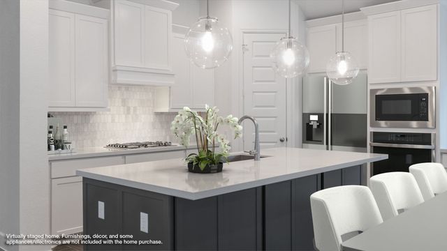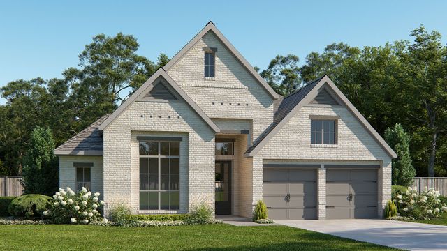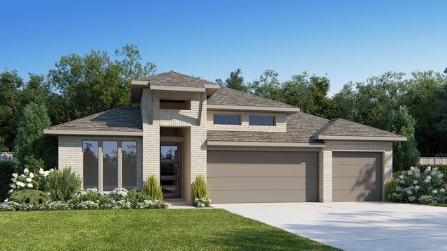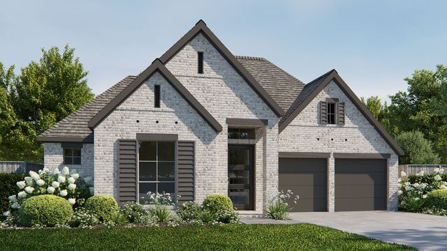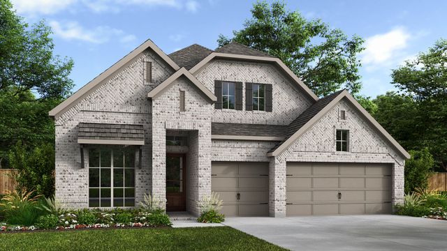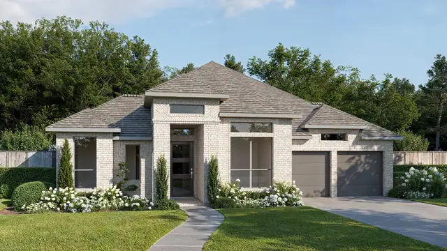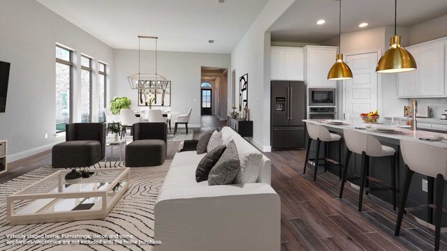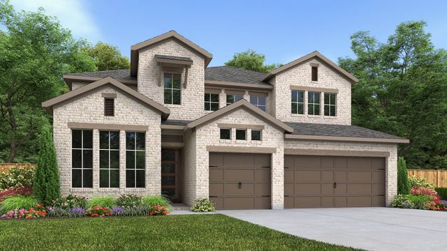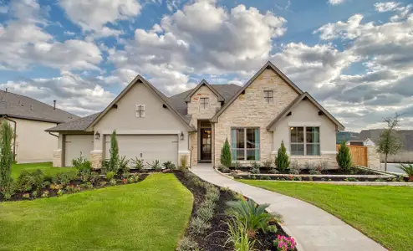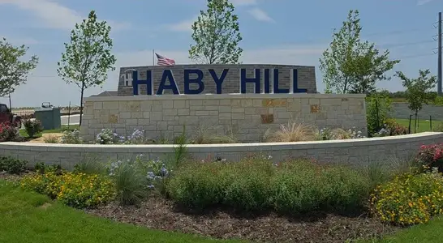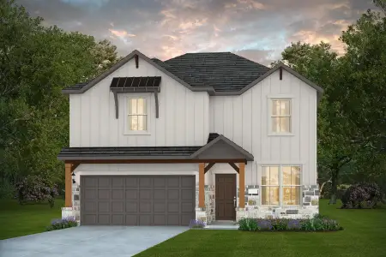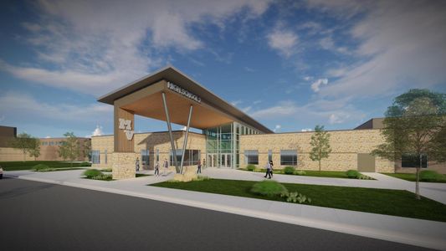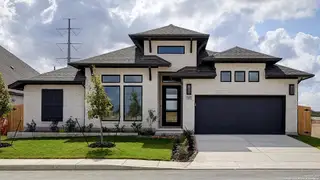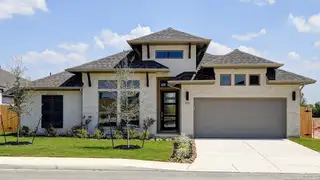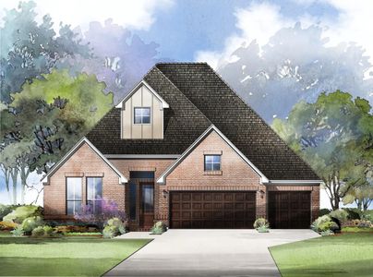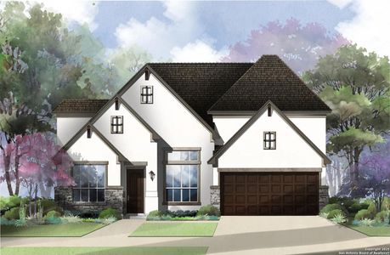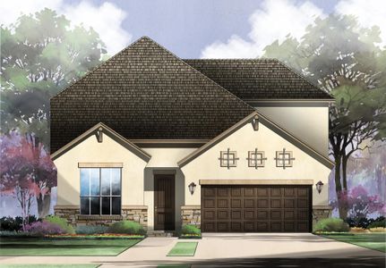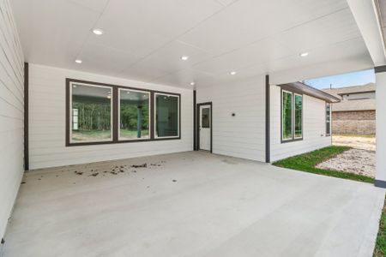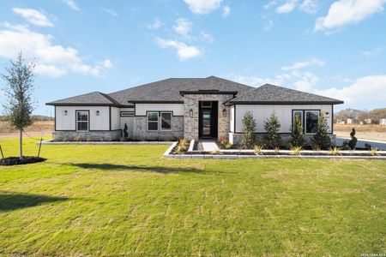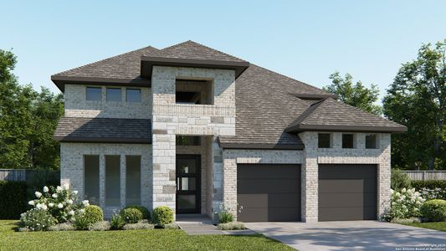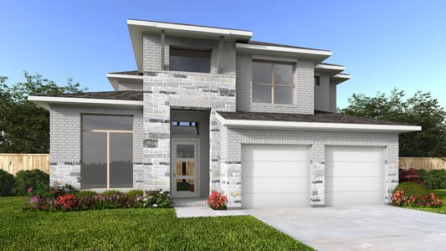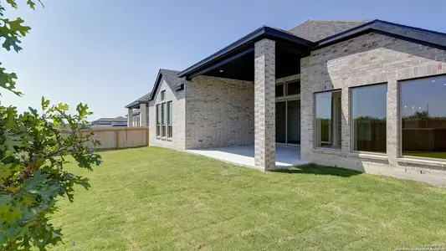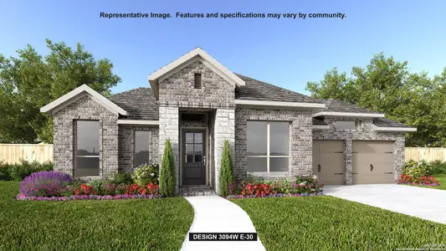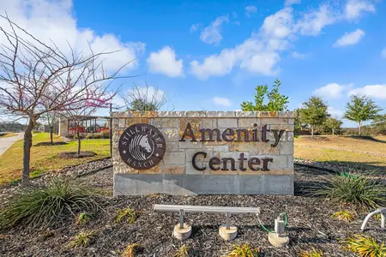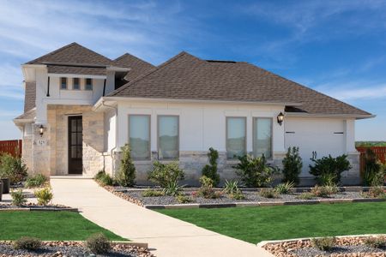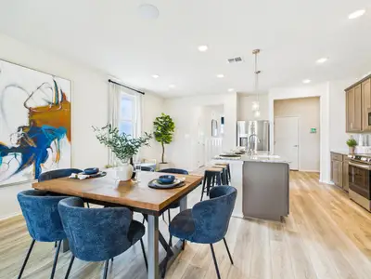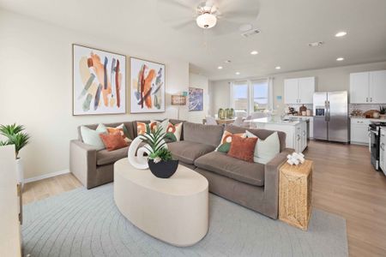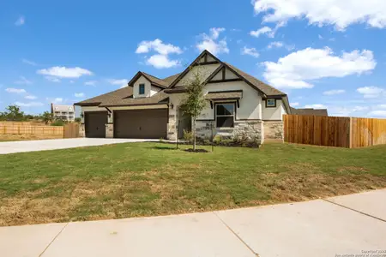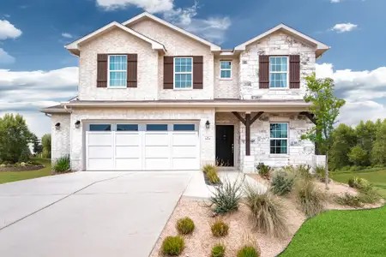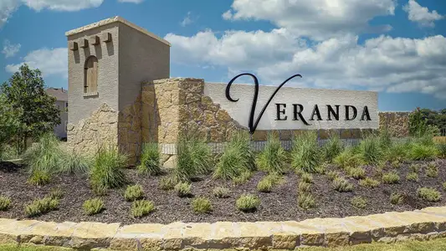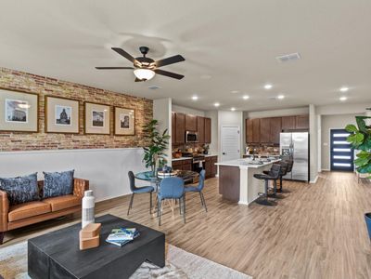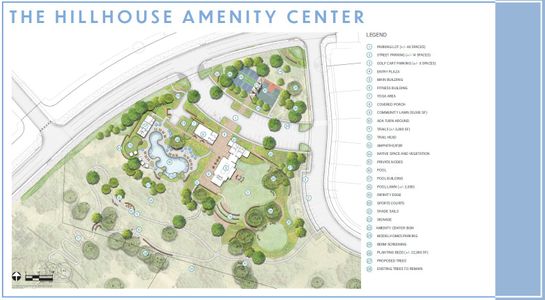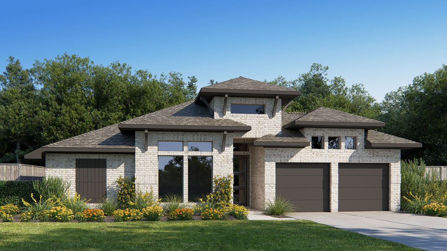
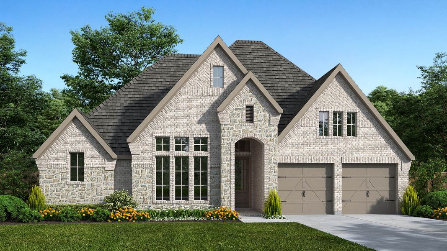




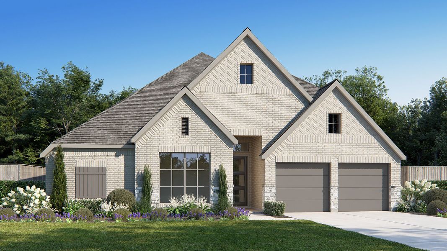







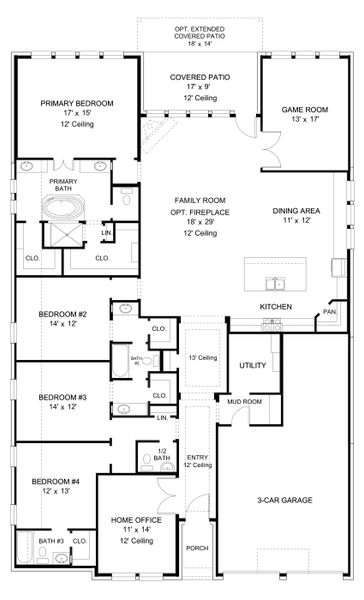
Book your tour. Save an average of $18,473. We'll handle the rest.
- Confirmed tours
- Get matched & compare top deals
- Expert help, no pressure
- No added fees
Estimated value based on Jome data, T&C apply
- 4 bd
- 3.5 ba
- 3,069 sqft
3069W plan in Haby Hill 60' by Perry Homes
Visit the community to experience this floor plan
Why tour with Jome?
- No pressure toursTour at your own pace with no sales pressure
- Expert guidanceGet insights from our home buying experts
- Exclusive accessSee homes and deals not available elsewhere
Jome is featured in
Plan description
May also be listed on the Perry Homes website
Information last verified by Jome: Today at 6:21 AM (January 21, 2026)
Book your tour. Save an average of $18,473. We'll handle the rest.
We collect exclusive builder offers, book your tours, and support you from start to housewarming.
- Confirmed tours
- Get matched & compare top deals
- Expert help, no pressure
- No added fees
Estimated value based on Jome data, T&C apply
Plan details
- Name:
- 3069W
- Property status:
- Floor plan
- Lot width (feet):
- 60
- Size:
- 3,069 sqft
- Stories:
- 1
- Beds:
- 4
- Baths:
- 3
- Half baths:
- 1
- Garage spaces:
- 3
Plan features & finishes
- Garage/Parking:
- GarageAttached Garage
- Interior Features:
- Walk-In Closet
- Laundry facilities:
- Utility/Laundry Room
- Property amenities:
- PatioPorch
- Rooms:
- Primary Bedroom On MainKitchenGame RoomOffice/StudyMudroomDining RoomFamily RoomPrimary Bedroom Downstairs
- Upgrade Options:
- Freestanding TubCovered PatioSliding DoorsFireplaceExtended Patio

Get a consultation with our New Homes Expert
- See how your home builds wealth
- Plan your home-buying roadmap
- Discover hidden gems
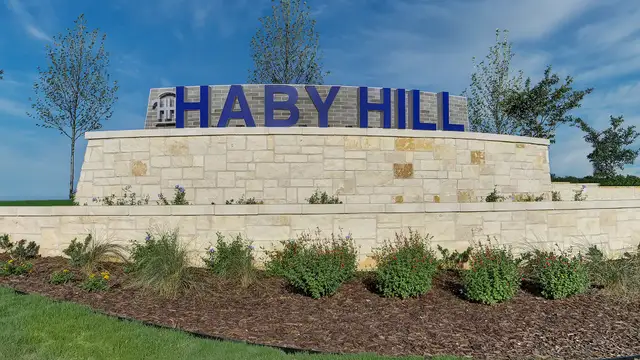
Community details
Haby Hill 60'
by Perry Homes, San Antonio, TX
- 5 homes
- 21 plans
- 2,493 - 4,016 sqft
View Haby Hill 60' details
Want to know more about what's around here?
The 3069W floor plan is part of Haby Hill 60', a new home community by Perry Homes, located in San Antonio, TX. Visit the Haby Hill 60' community page for full neighborhood insights, including nearby schools, shopping, walk & bike-scores, commuting, air quality & natural hazards.

Homes built from this plan
Available homes in Haby Hill 60'
- Home at address 175 Hillside Park, San Antonio, TX 78253
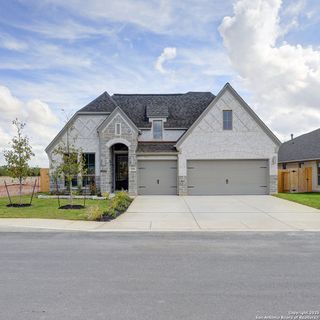
2776W
$574,900
- 4 bd
- 3.5 ba
- 2,776 sqft
175 Hillside Park, San Antonio, TX 78253
- Home at address 348 Haby Hl, San Antonio, TX 78253
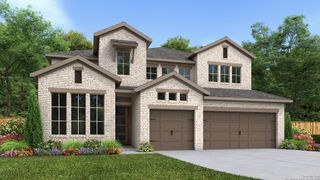
3203W
$639,900
- 4 bd
- 3.5 ba
- 3,203 sqft
348 Haby Hl, San Antonio, TX 78253
- Home at address 304 Haby Hl, San Antonio, TX 78253
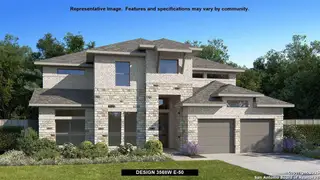
3568W
$724,900
- 5 bd
- 4.5 ba
- 3,798 sqft
304 Haby Hl, San Antonio, TX 78253
 More floor plans in Haby Hill 60'
More floor plans in Haby Hill 60'

Considering this plan?
Our expert will guide your tour, in-person or virtual
Need more information?
Text or call (888) 486-2818
Financials
Estimated monthly payment
Let us help you find your dream home
How many bedrooms are you looking for?
Similar homes nearby
Recently added communities in this area
Nearby communities in San Antonio
New homes in nearby cities
More New Homes in San Antonio, TX
- Jome
- New homes search
- Texas
- Greater San Antonio
- Medina County
- San Antonio
- Haby Hill 60'
- 172 Haby Hl, San Antonio, TX 78253

