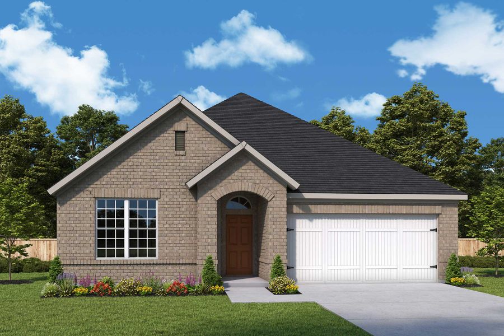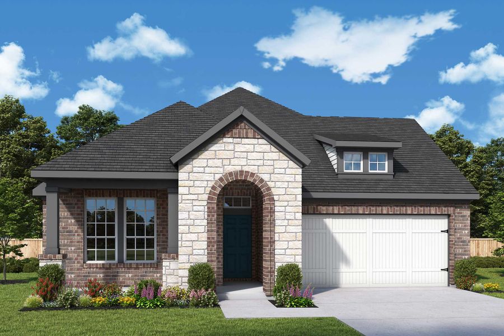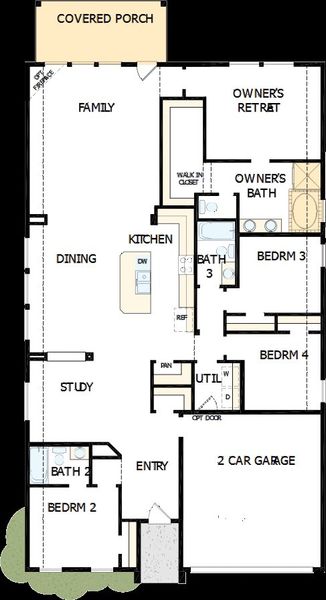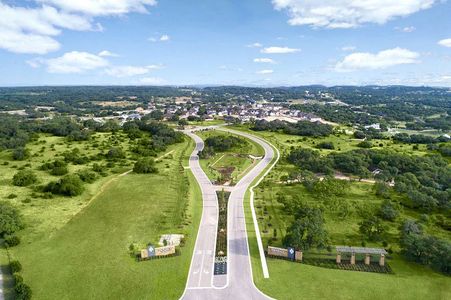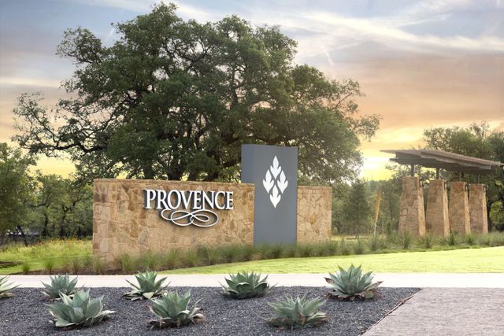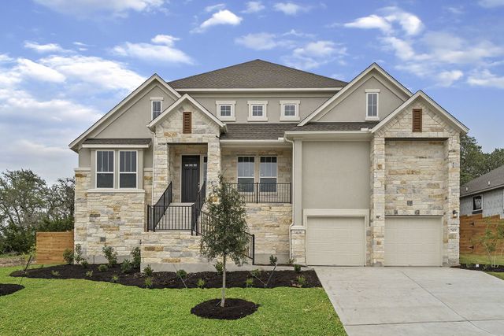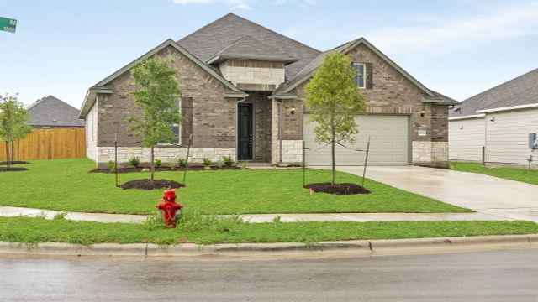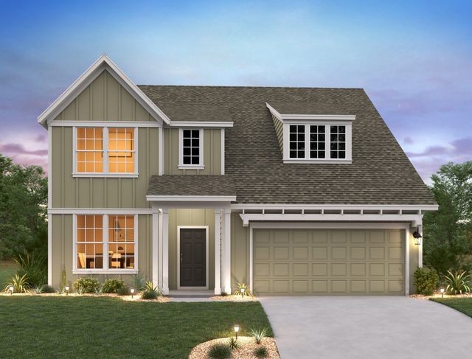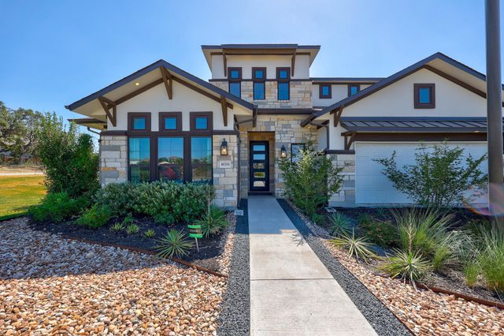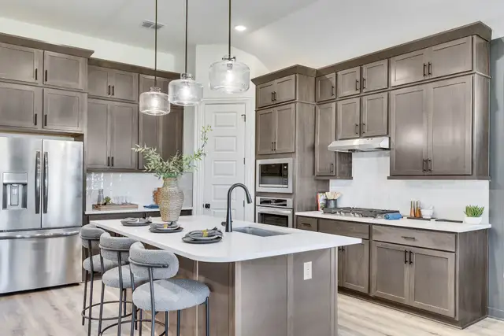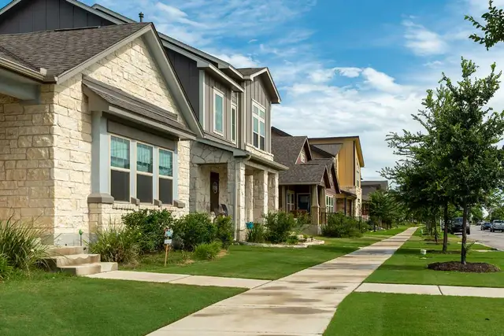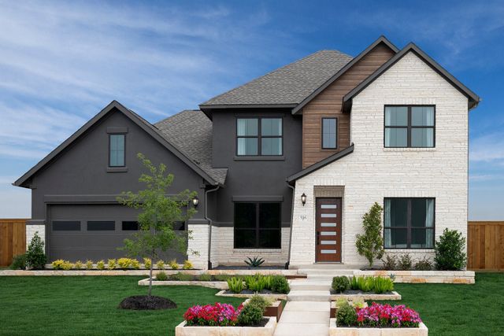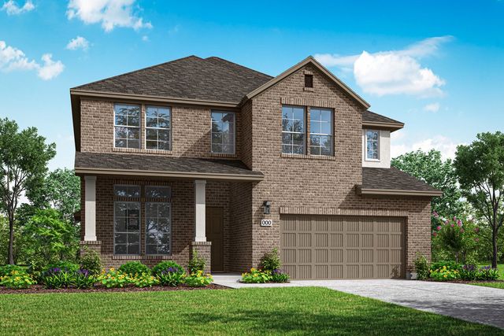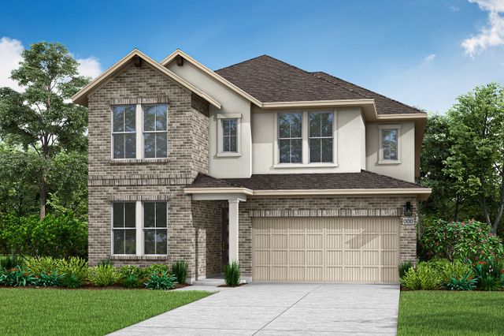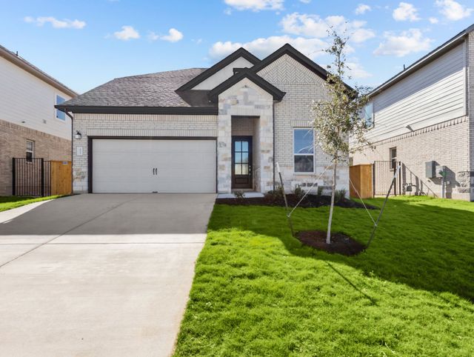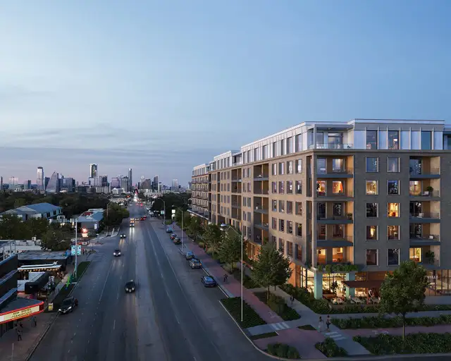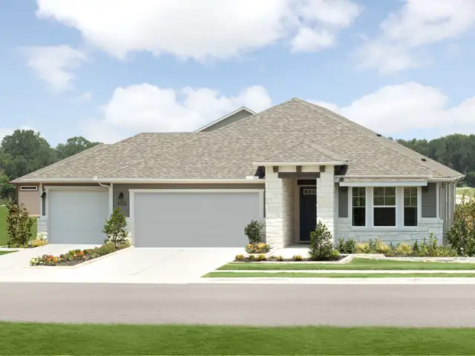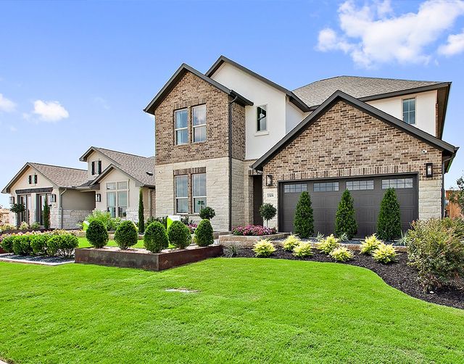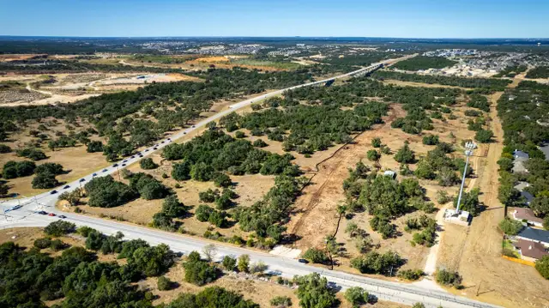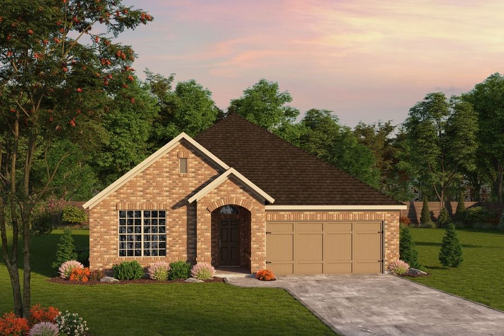
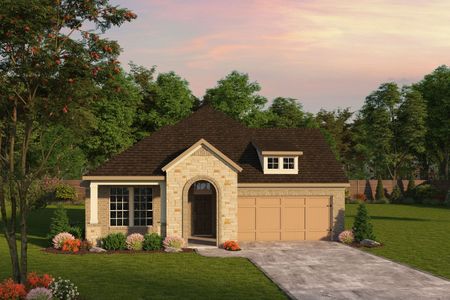
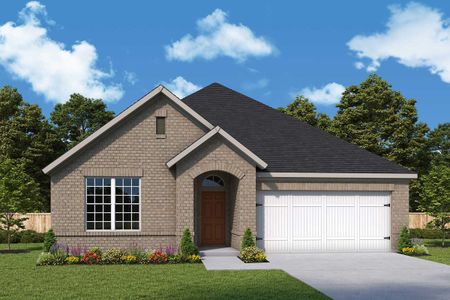
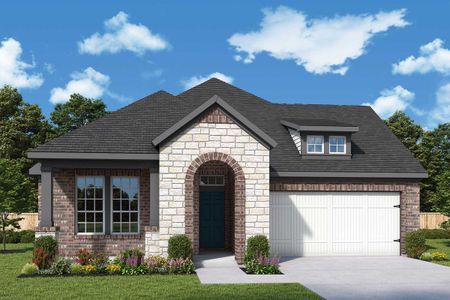
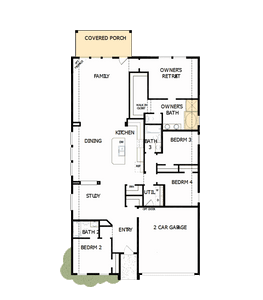
1 of 8
Floor Plan
from $577,990
The Forreston, 16417 Coursier Drive, Austin, TX 78738
4 bd · 3 ba · 1 story · 2,184 sqft
from $577,990
Home Highlights
Plan Description
Top-quality construction and design make The Forreston floor plan by David Weekley Homes ideal for daily life and special occasions. Your Owner’s Retreat offers a delightful main room, en suite bathroom and a sprawling walk-in closet. The open family, dining, and study areas provide the design freedom to create your ultimate living space. Explore your cuisine frontier in the modern kitchen with practical and stylish island perfect for family breakfasts and party snacks. Each spare bedroom features plenty of closet and personal space. The guest suite includes a private bathroom and a deluxe closet.
Plan Details
*Pricing and availability are subject to change.- Name:
- The Forreston
- Garage spaces:
- 2
- Property status:
- Floor Plan
- Size:
- 2,184 sqft
- Stories:
- 1
- Beds:
- 4
- Baths:
- 3
Construction Details
- Builder Name:
- David Weekley Homes
Home Features & Finishes
- Garage/Parking:
- GarageAttached Garage
- Interior Features:
- Walk-In Closet
- Laundry facilities:
- Utility/Laundry Room
- Property amenities:
- BasementPatioFireplaceSmart Home SystemPorch
- Rooms:
- Flex RoomPrimary Bedroom On MainKitchenOffice/StudyDining RoomFamily RoomPrimary Bedroom Downstairs

Considering this home?
Our expert will guide your tour, in-person or virtual
Need more information?
Text or call (888) 486-2818
Provence 50' Community Details
Community Amenities
- Dining Nearby
- Playground
- Club House
- Community Pool
- Park Nearby
- Amenity Center
- Community Pond
- Multigenerational Homes Available
- Lazy River
- Greenbelt View
- Walking, Jogging, Hike Or Bike Trails
- Entertainment
- Master Planned
- Shopping Nearby
Neighborhood Details
Austin, Texas
Travis County 78738
Schools in Lake Travis Independent School District
GreatSchools’ Summary Rating calculation is based on 4 of the school’s themed ratings, including test scores, student/academic progress, college readiness, and equity. This information should only be used as a reference. Jome is not affiliated with GreatSchools and does not endorse or guarantee this information. Please reach out to schools directly to verify all information and enrollment eligibility. Data provided by GreatSchools.org © 2024
Average Home Price in 78738
Getting Around
Air Quality
Taxes & HOA
- Tax Year:
- 2024
- Tax Rate:
- 2.41%
- HOA Name:
- Provence Master Community
- HOA fee:
- $999/annual





