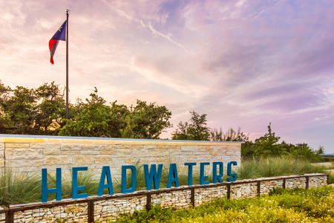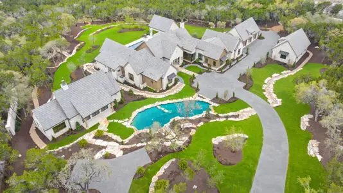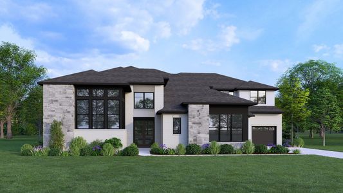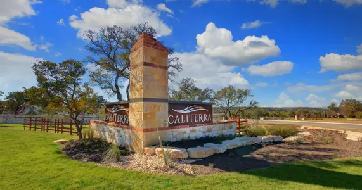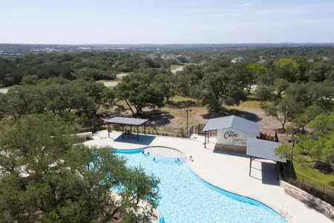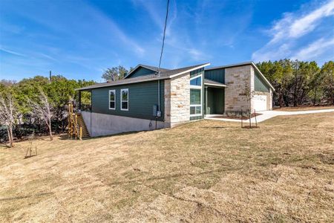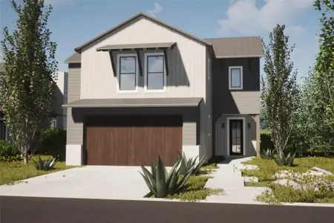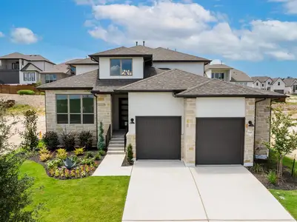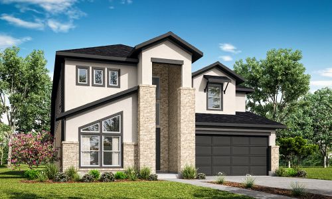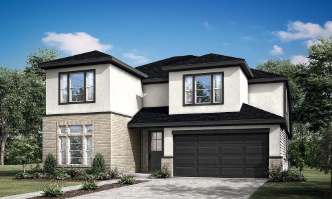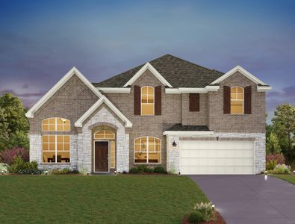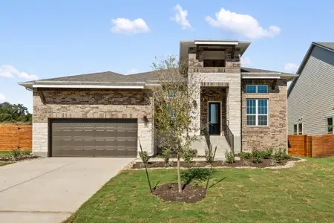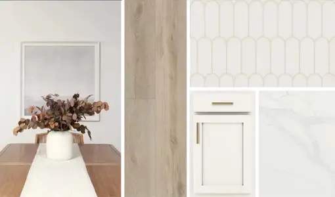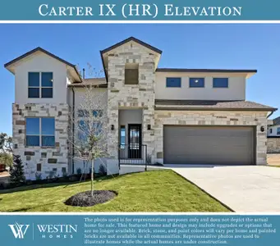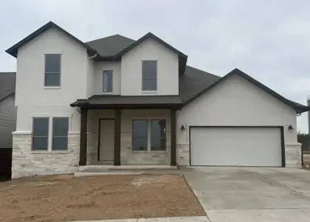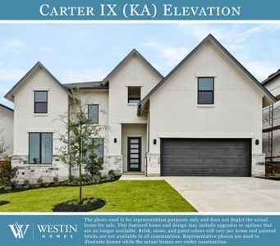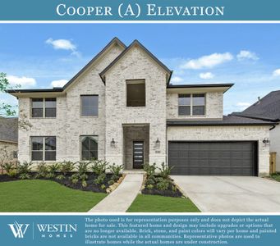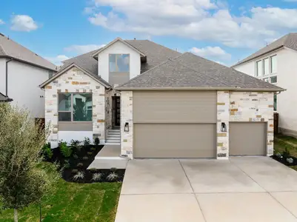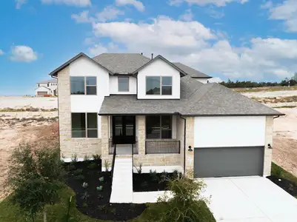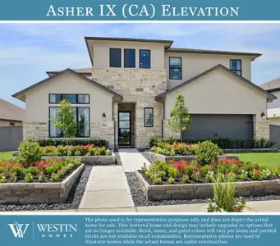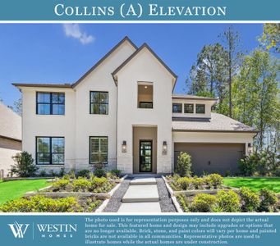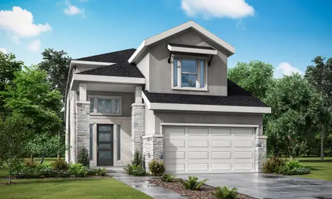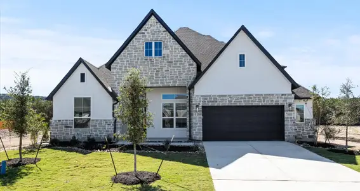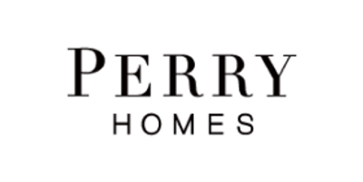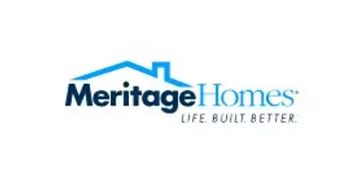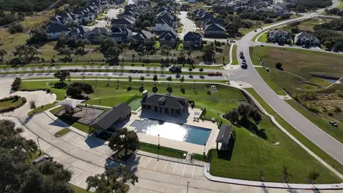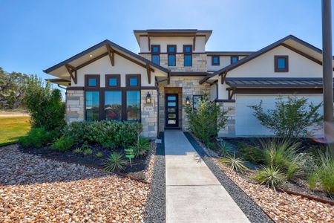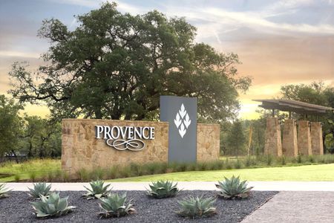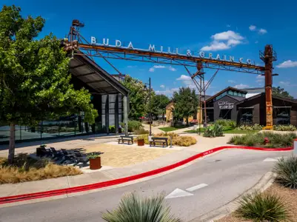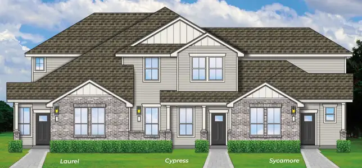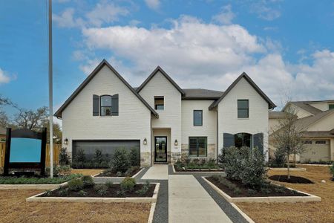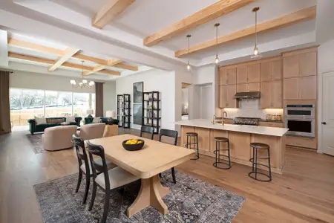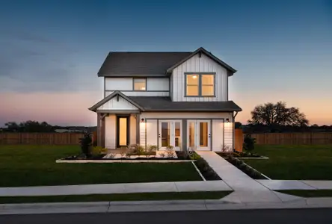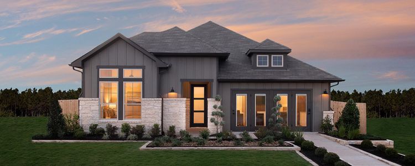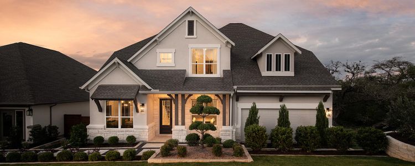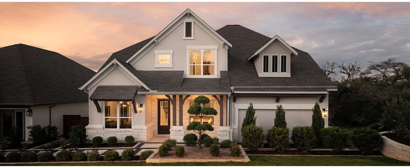
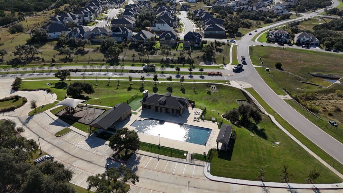
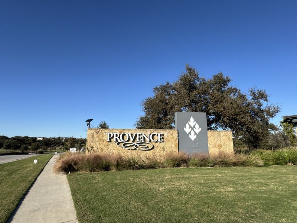
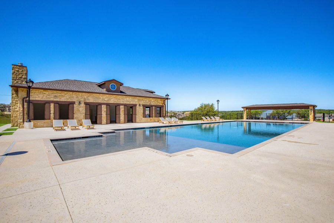
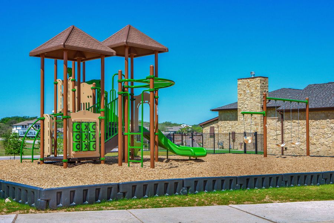
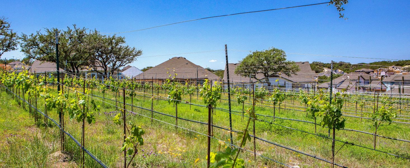
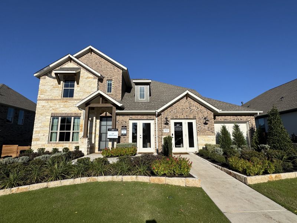







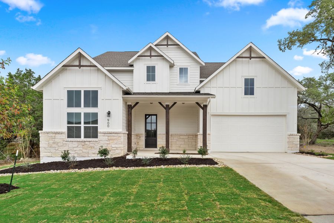
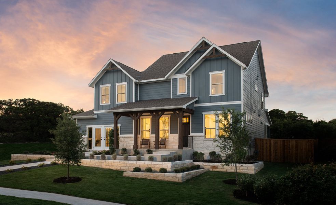
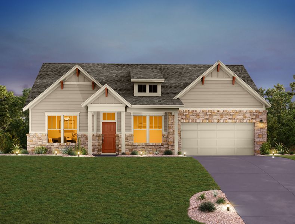
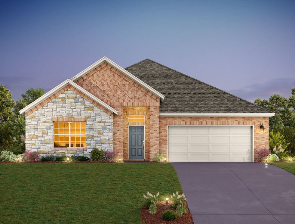
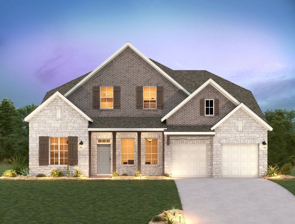
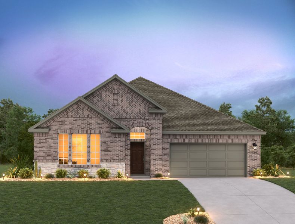
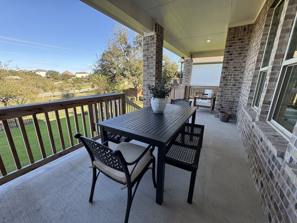
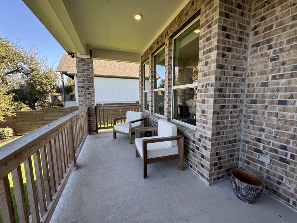
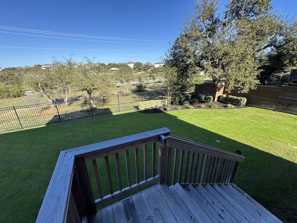
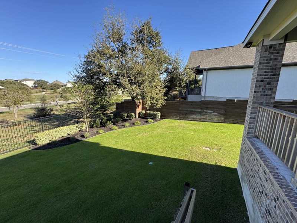
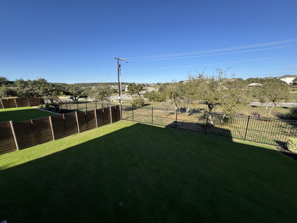
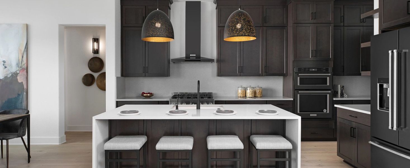
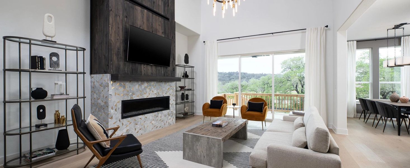
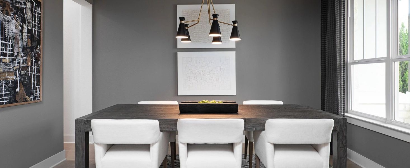
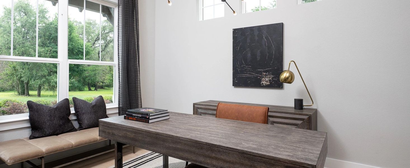
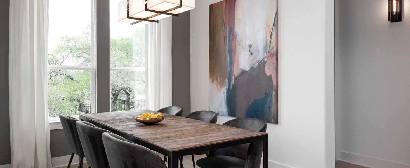
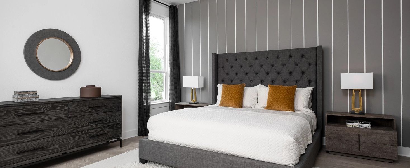
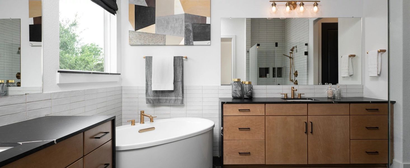
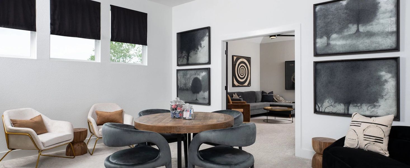
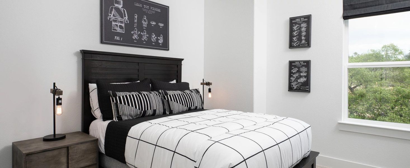
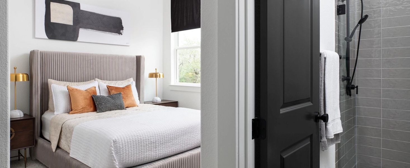
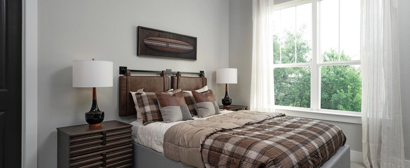
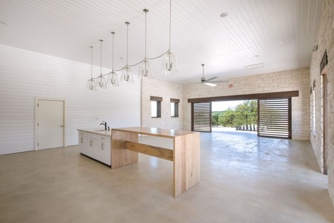
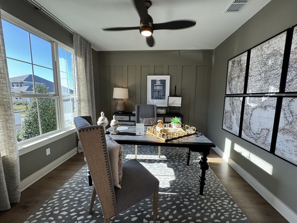
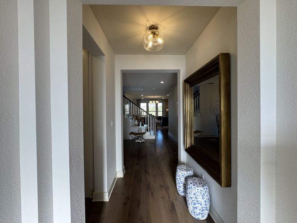


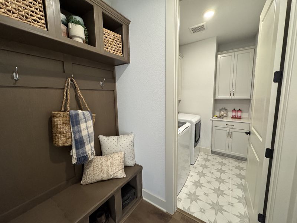
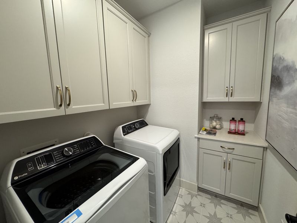
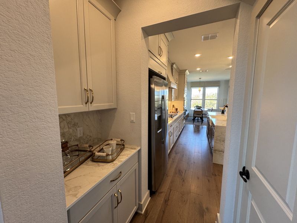
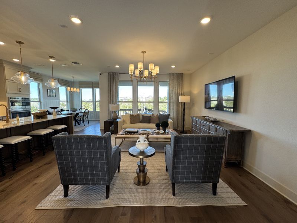
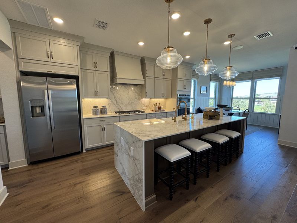

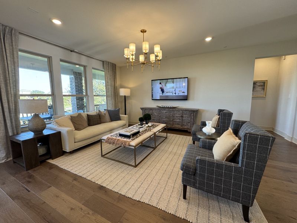

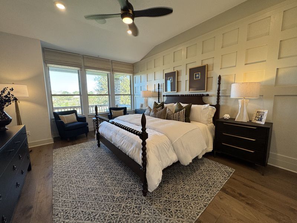
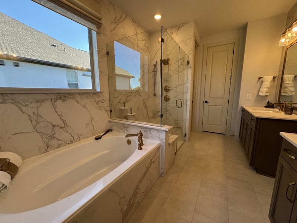

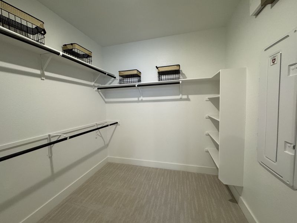
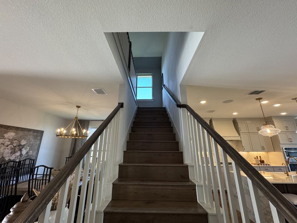
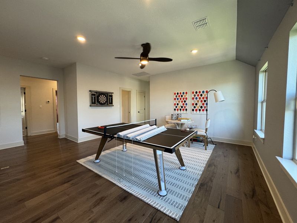

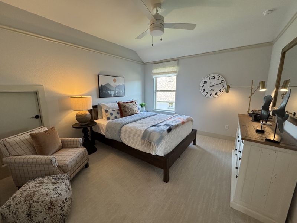

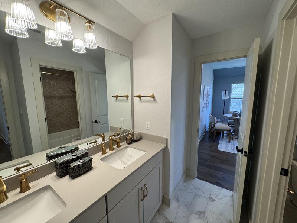
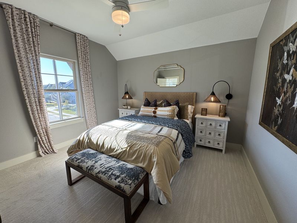
Provence 60s by Ashton Woods
16520 Moineau Dr, Austin, TX 78738




- Tech-Savvy Buyers
- Health & Wellness Focused Buyers
- First-Time Buyers
Coming Soon Communities Near 16520 Moineau Dr, Austin, TX 78738
 Community highlights
Community highlights
Welcome to Provence 60s, a community by Ashton Woods located in 16520 Moineau Dr, Austin, TX 78738. At the moment, the community has a status of Sold out. There are no available options but they are coming soon.
Scenic Highland Lakes reservoir west of Austin, known for boating, cliffside views, and upscale lakefront living.
Community details
Community details
- Builder(s):
- Ashton Woods
- Master planned community:
- Provence
- Selling status:
- Sold out
- School district:
- Lake Travis Independent School District
Community amenities
- Dining Nearby
- Lake Access
- Community Pool
- Park Nearby
- Multigenerational Homes Available
- Lazy River
- Walking, Jogging, Hike Or Bike Trails
- Master Planned
- Shopping Nearby
- Electric Vehicle Charging Station(s)
About the builder - Ashton Woods
Neighborhood
Community address
Schools in Lake Travis Independent School District
GreatSchools’ Summary Rating calculation is based on 4 of the school’s themed ratings, including test scores, student/academic progress, college readiness, and equity. This information should only be used as a reference. Jome is not affiliated with GreatSchools and does not endorse or guarantee this information. Please reach out to schools directly to verify all information and enrollment eligibility. Data provided by GreatSchools.org © 2025
Places of interest
Getting around
Air quality
Natural hazards risk
Provided by FEMA
Financials
New Homes for Sale Near 16520 Moineau Dr, Austin, TX 78738
Recently added communities in this area
Other collections in Provence
Communities in Austin by Ashton Woods
Other Builders in Austin, TX
Provence 60s by Ashton Woods
Close to the serene waters of Lake Travis is the newly built master-planned community of Provence. Here, amid the natural beauty of the Hill Country and close to the work centers of Austin, you’ll find a collection of exceptionally designed homes by Ashton Woods. Residents at Provence enjoy an atmosphere of rustic luxury and an amenity-rich lifestyle. Relax with neighbors on sunny afternoons at the pool and pavilion, or bring the kids to the community’s parks and playgrounds. Or, get some exercise on the scenic hiking and biking trails. Provence is ideally situated within the award-winning Lake Travis school district and close to shopping and dining at Bee Cave and Lakeway. Whether you’re inspired by the expansive Hill Country views or the excitement of nearby Austin, at Provence, you’ll love the possibilities. Homes in this community offer office/study/flex room, covered patio, fireplace, blinds included, smart home system, electric car charger in the garage, generational home.



