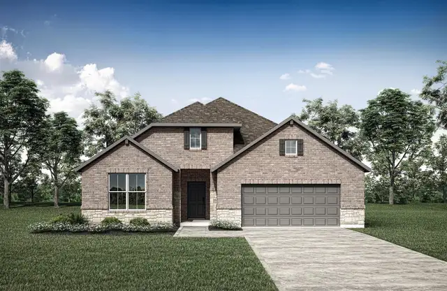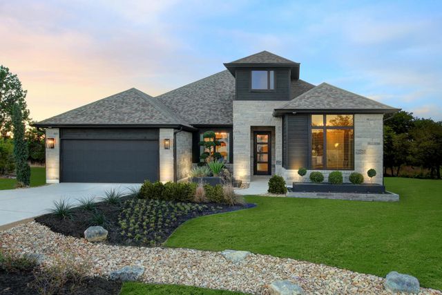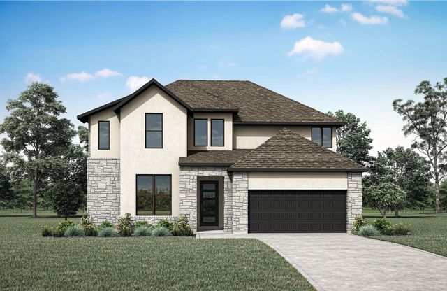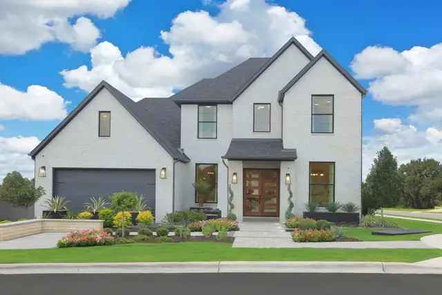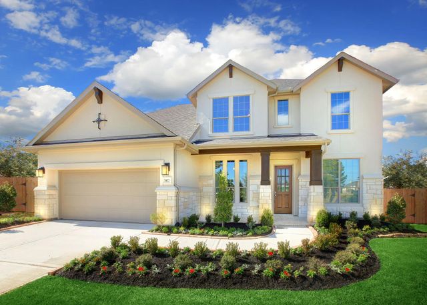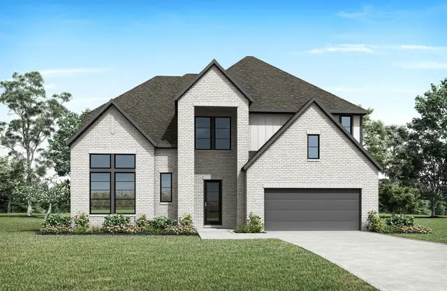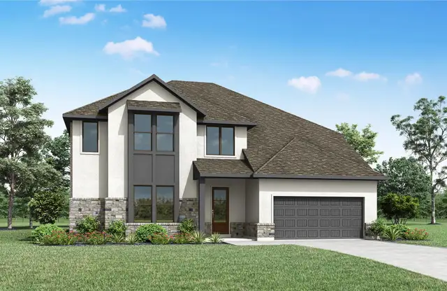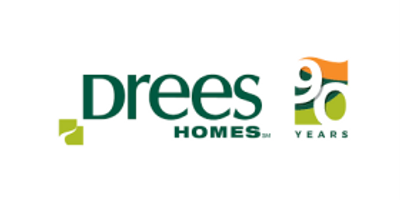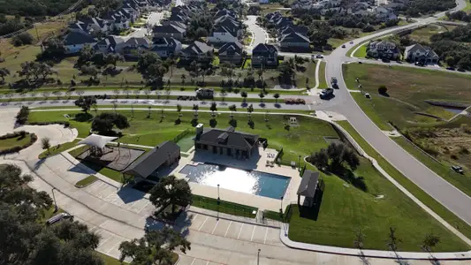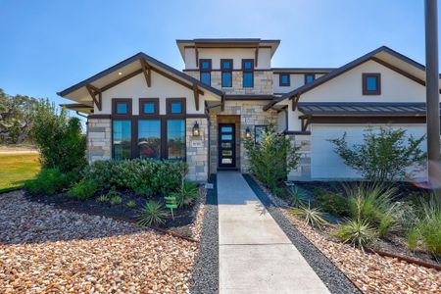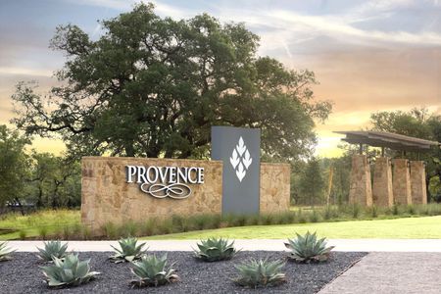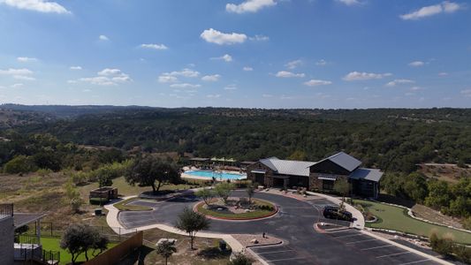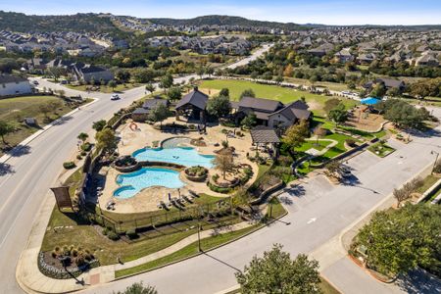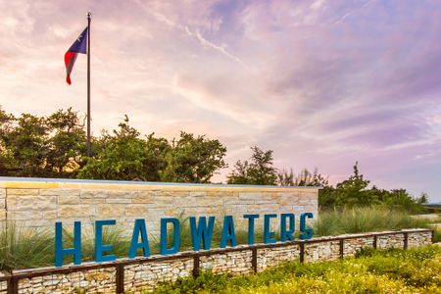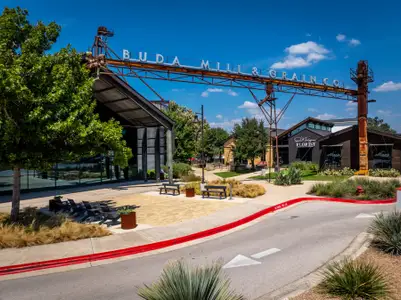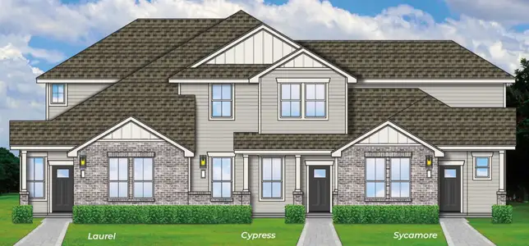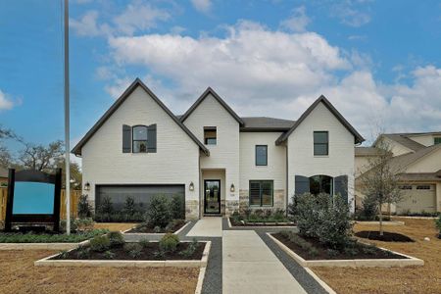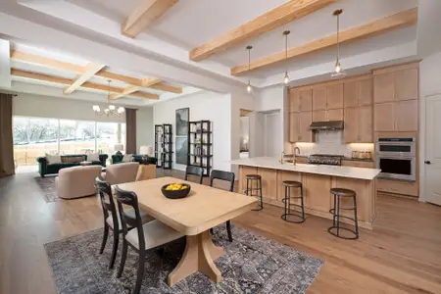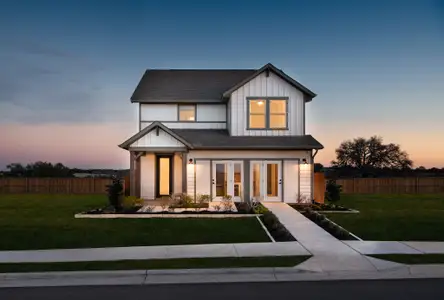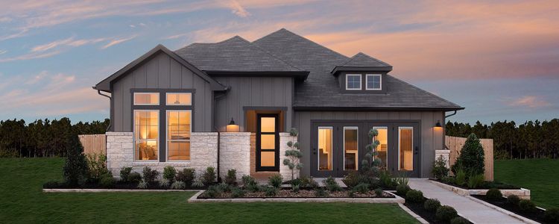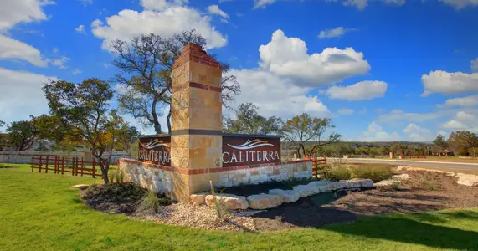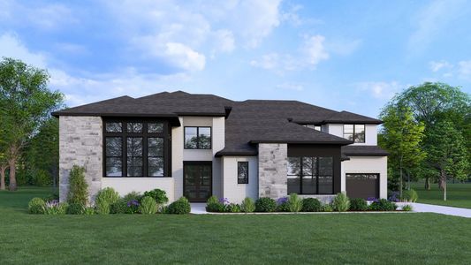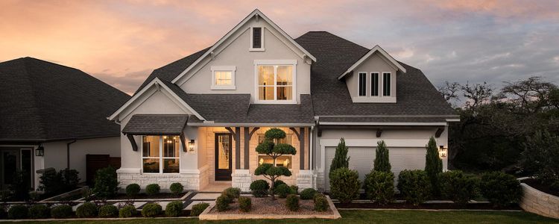
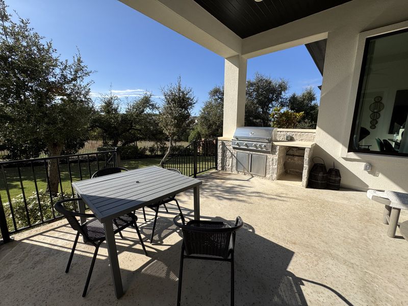
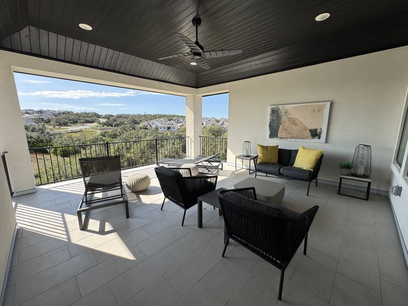
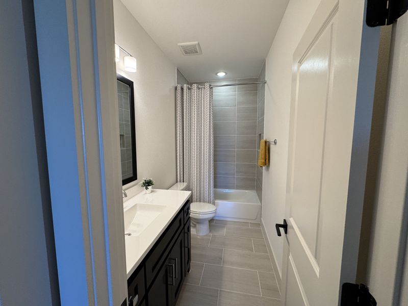
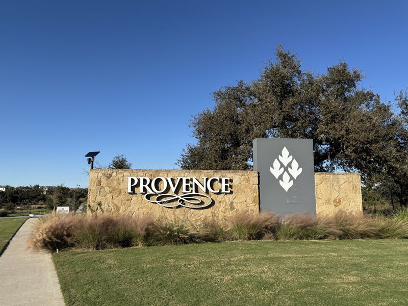
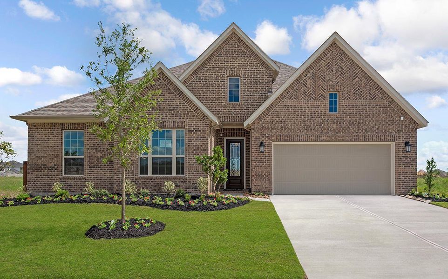







Book your tour. Save an average of $18,473. We'll handle the rest.
- Confirmed tours
- Get matched & compare top deals
- Expert help, no pressure
- No added fees
Estimated value based on Jome data, T&C apply



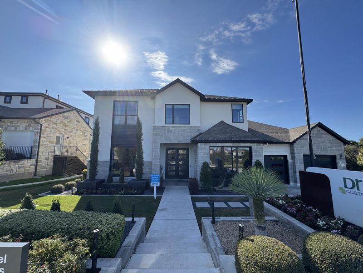

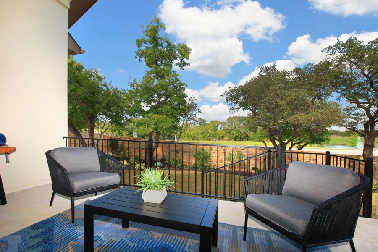
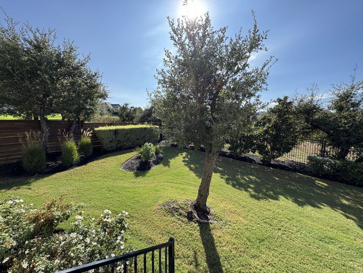

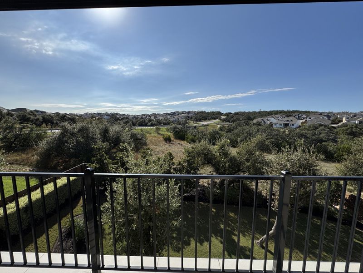
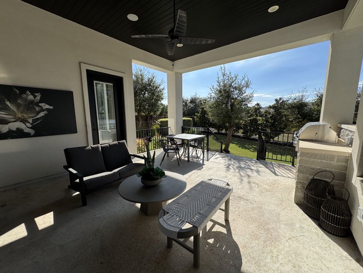
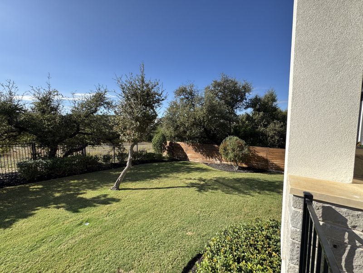
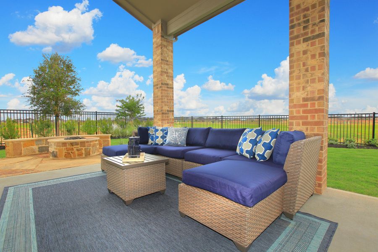
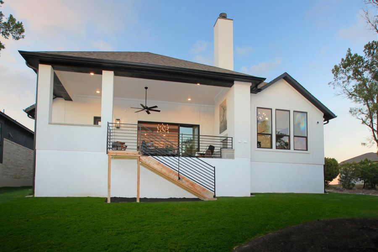

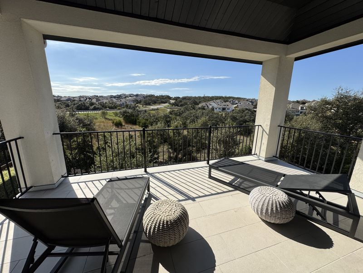
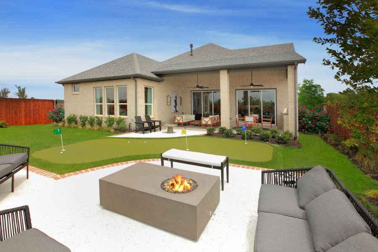
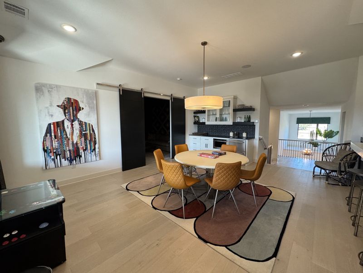
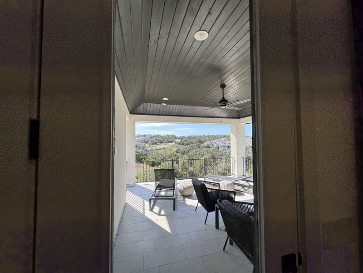
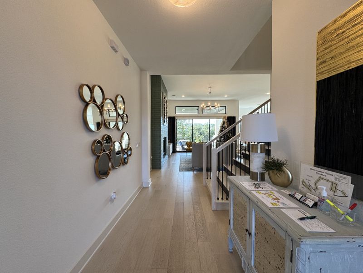
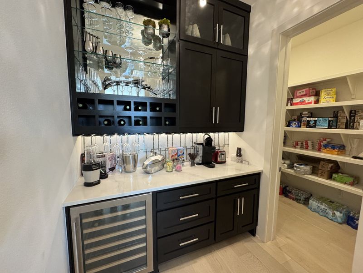
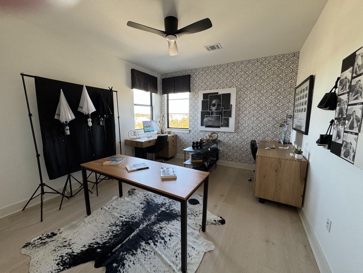
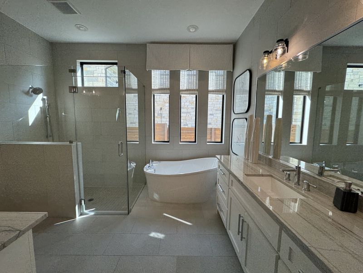
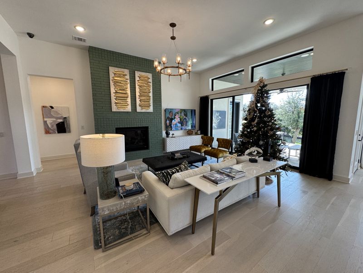
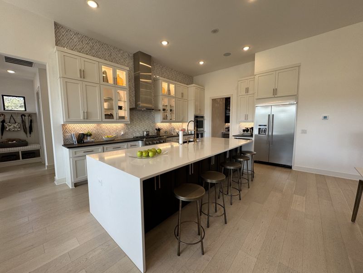
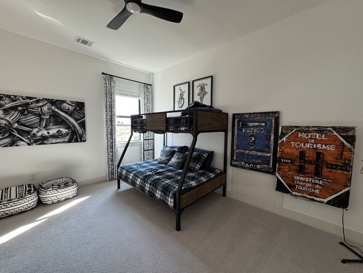
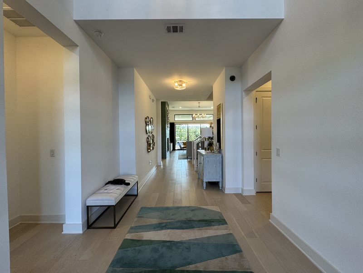
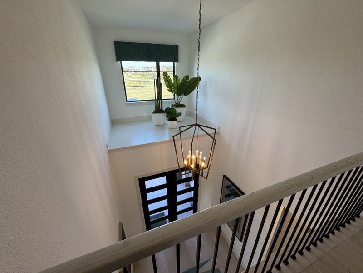
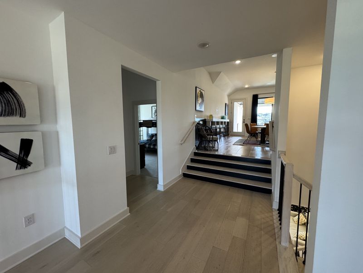
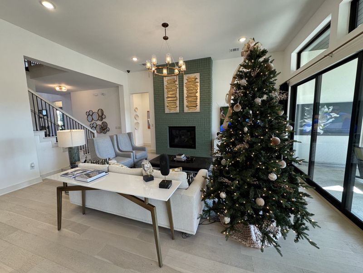
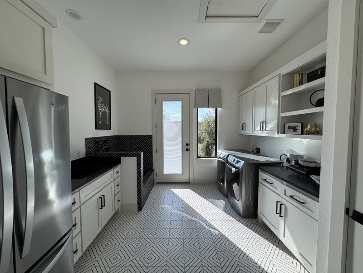
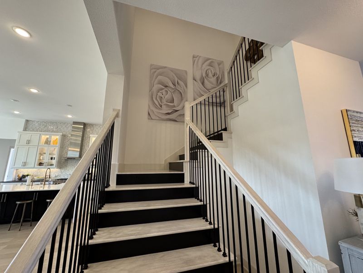
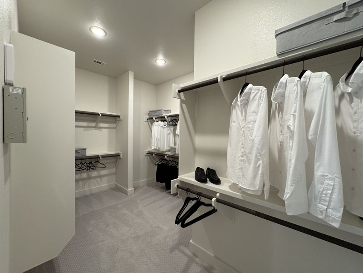
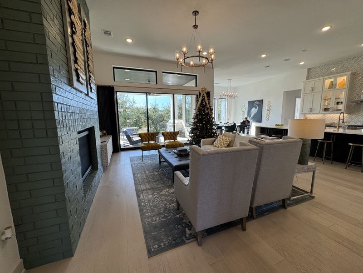
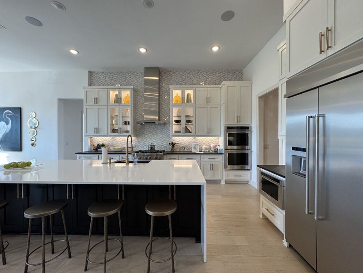
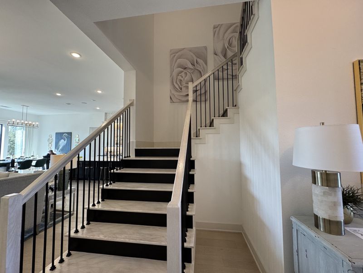
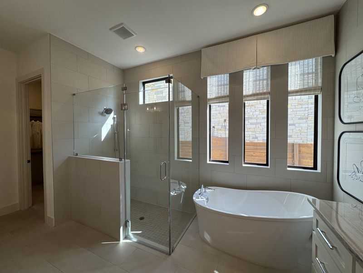
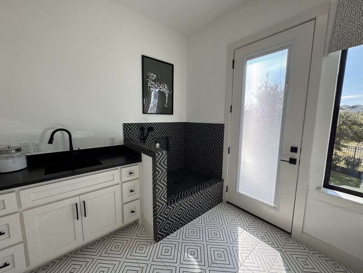
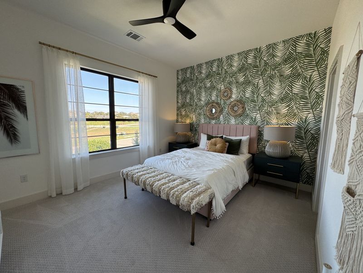
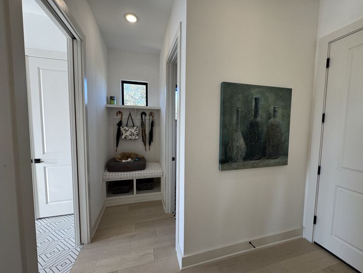
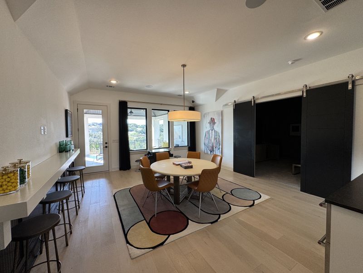
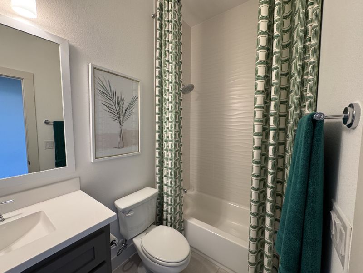
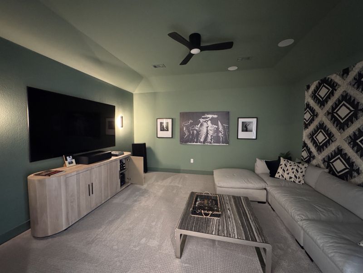
Provence - 60' by Drees Custom Homes
16705 Moineau Dr, Austin, TX 78738
💰 Est. $135,920 in total savings!
Mortgage rates starting from 2.99%
Why tour with Jome?
- No pressure toursTour at your own pace with no sales pressure
- Expert guidanceGet insights from our home buying experts
- Exclusive accessSee homes and deals not available elsewhere
Jome is featured in
Builder deals available
Conventional 30 Year Fixed
$135,920 est. value- Rate buydown from 2.99% (1 year), 3.99% (2 year), 4.99% (3 year), 5.99% (4–30 year) with 6.089% APR, 20% down payment, and 760 credit score
Deals may change and are not guaranteed. Some deals apply to specific homes or plans. Not a financing offer. Eligibility varies by lender. Please verify details.

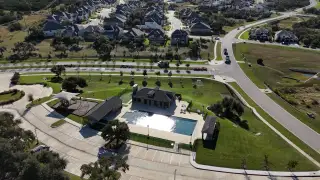


- Tech-Savvy Buyers
- Cultural Enthusiasts
- Health & Wellness Focused Buyers
Book your tour. Save an average of $18,473. We'll handle the rest.
We collect exclusive builder offers, book your tours, and support you from start to housewarming.
- Confirmed tours
- Get matched & compare top deals
- Expert help, no pressure
- No added fees
Estimated value based on Jome data, T&C apply
Available homes
- Home at address 17609 Chamoix Dr, Austin, TX 78738
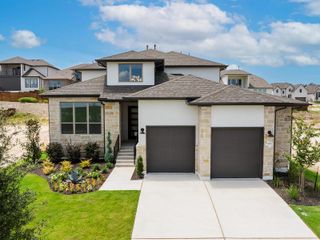
Bristol
$849,900
- 4 bd
- 3 ba
- 3,173 sqft
17609 Chamoix Dr, Austin, TX 78738
- Home at address 17725 Absinthe Dr, Austin, TX 78738
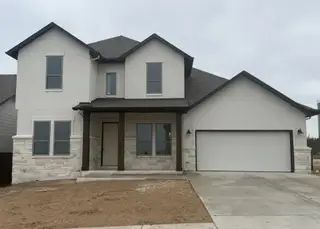
Deerfield II
$889,900
- 4 bd
- 3.5 ba
- 3,823 sqft
17725 Absinthe Dr, Austin, TX 78738
- Home at address 17625 Chamoix Dr, Austin, TX 78669
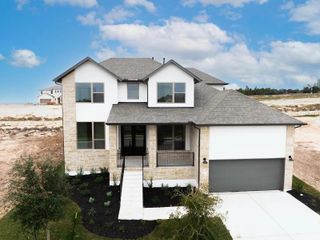
Brenham
$899,900
- 4 bd
- 4.5 ba
- 3,902 sqft
17625 Chamoix Dr, Austin, TX 78669
- Home at address 17709 Absinthe Dr, Austin, TX 78738
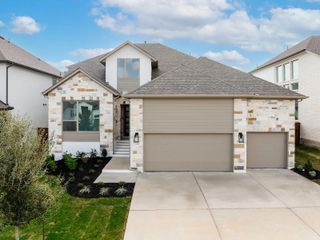
Bristol
$929,900
- 4 bd
- 3 ba
- 3,115 sqft
17709 Absinthe Dr, Austin, TX 78738
 Plans
Plans
 Community highlights
Community highlights
Welcome to Provence - 60', a single-family home community by Drees Custom Homes located in 16705 Moineau Dr, Austin, TX 78738. At the moment, the community has a status of Selling. Offering 4 units, including 3 ready-to-move options. Provence - 60' homes size vary between 2,536 and 3,902 square feet on various lot sizes. Costs range from $769,900 up to $929,900.
Scenic Highland Lakes reservoir west of Austin, known for boating, cliffside views, and upscale lakefront living.
Community details
Community details
- Builder(s):
- Drees Custom Homes
- Master planned community:
- Provence
- Home type:
- Single-Family
- Selling status:
- Selling
- School district:
- Lake Travis Independent School District
Community amenities
- Dining Nearby
- Playground
- Club House
- Community Pool
- Park Nearby
- Amenity Center
- Lazy River
- Walking, Jogging, Hike Or Bike Trails
- Resort-Style Pool
- Master Planned
- Shopping Nearby

Get a consultation with our New Homes Expert
- See how your home builds wealth
- Plan your home-buying roadmap
- Discover hidden gems
About the builder - Drees Custom Homes
Neighborhood
Community address
Schools in Lake Travis Independent School District
GreatSchools’ Summary Rating calculation is based on 4 of the school’s themed ratings, including test scores, student/academic progress, college readiness, and equity. This information should only be used as a reference. Jome is not affiliated with GreatSchools and does not endorse or guarantee this information. Please reach out to schools directly to verify all information and enrollment eligibility. Data provided by GreatSchools.org © 2025
Places of interest
Getting around
Air quality
Natural hazards risk
Provided by FEMA

Considering this community?
Our expert will guide your tour, in-person or virtual
Need more information?
Text or call (888) 486-2818
Financials
Estimated monthly payment
Provence - 60' by Drees Custom Homes
Provence combines the luxurious and natural lifestyle of southern France and the rustic, adventurous lifestyle of the Texas Hill Country. Our homeowners live a natural yet convenient lifestyle which is what we like to call Rustic Luxury. Our scenic location on the front porch of the Texas Hill Country, while still being a part of Austin, created the perfect backdrop for your new home. Residents have access to unique amenities such as the Provence Club House, our adventurous trail system, and the sparkling resort-style pool.
Convenience is not only embedded in the amenities found in Provence, it is also found in the location of the community itself. Provence is in the prestigious Lake Travis School District. The surrounding areas and destinations include the Hill Country Galleria, wineries, rock climbing, fishing, historic towns, and natural springs.


