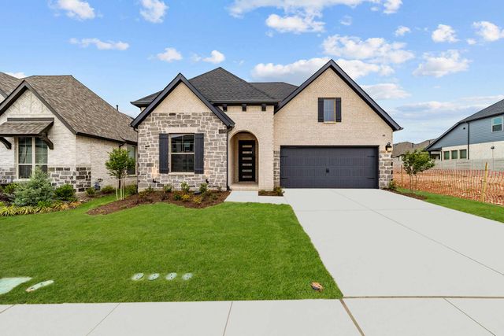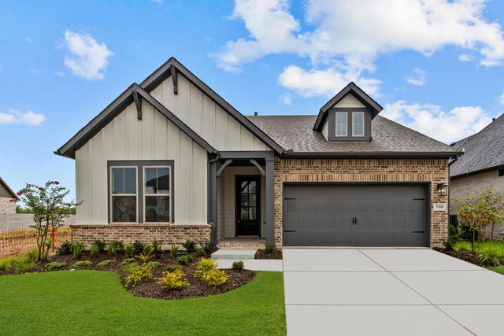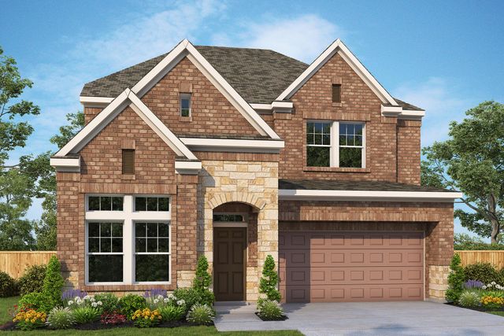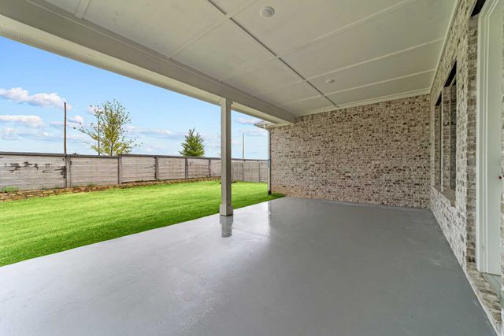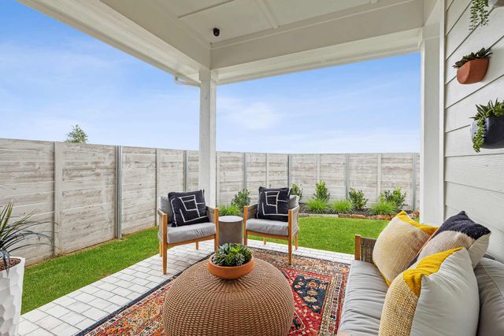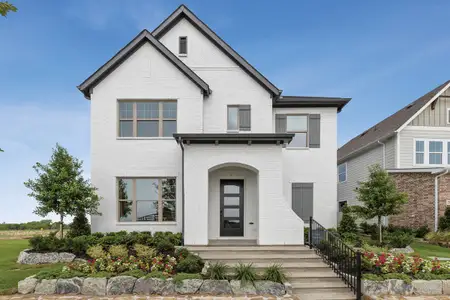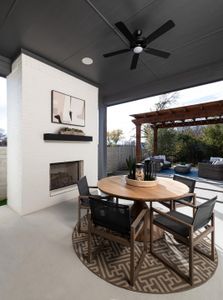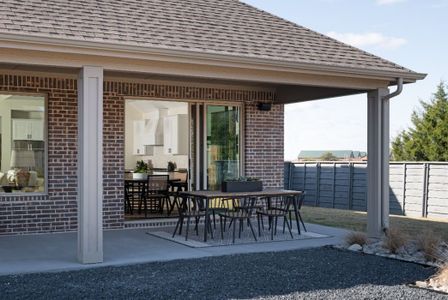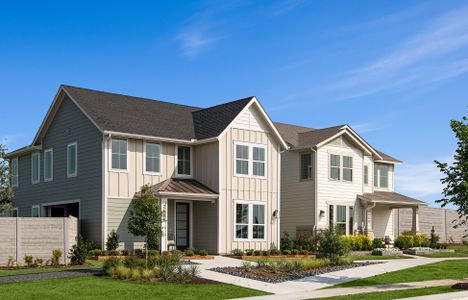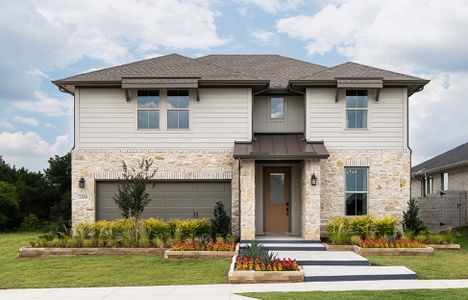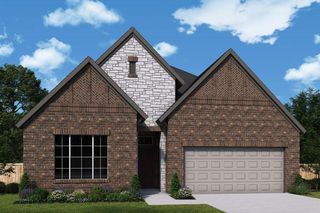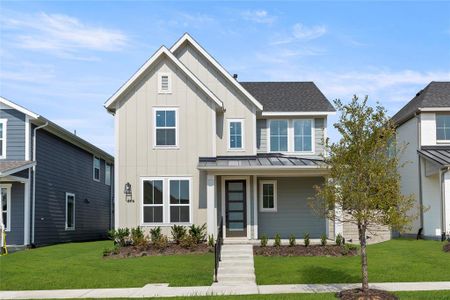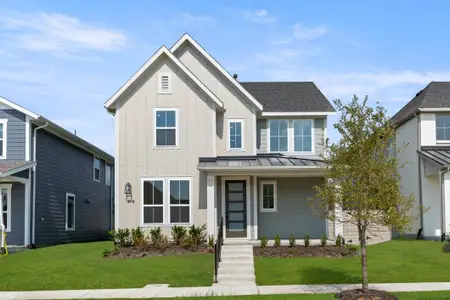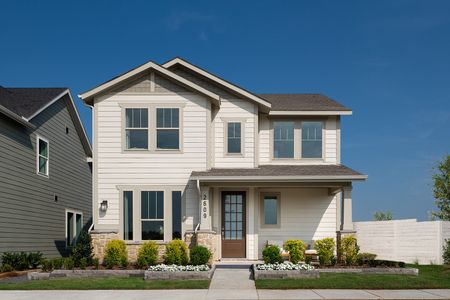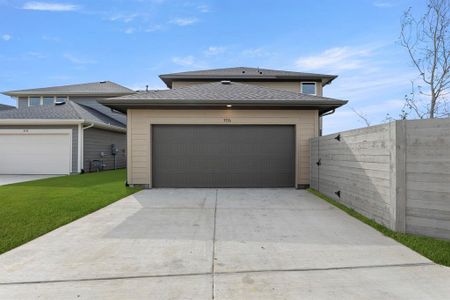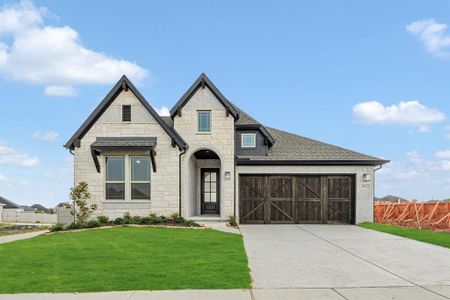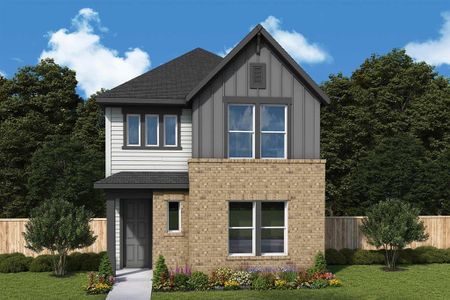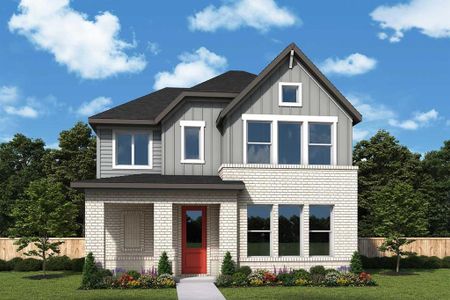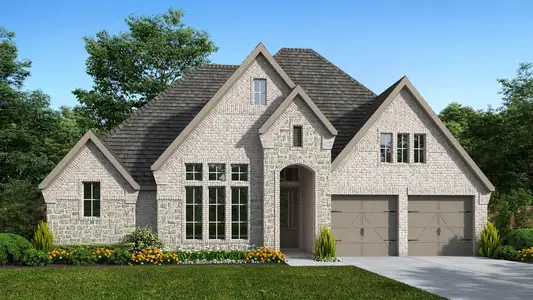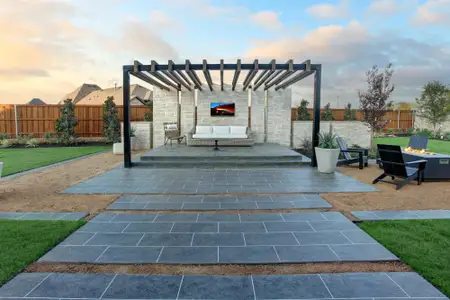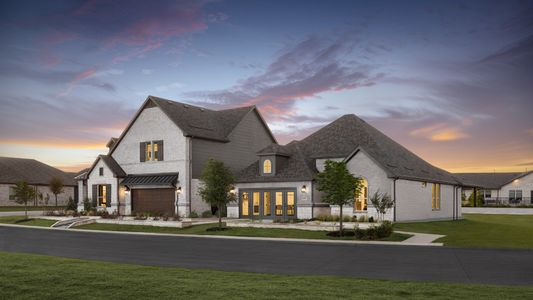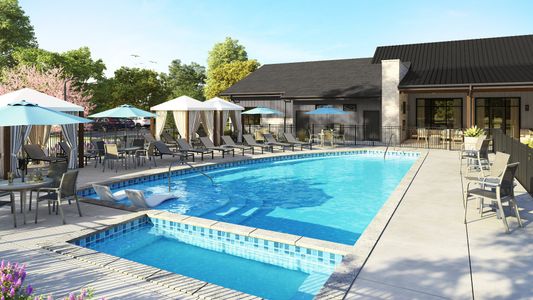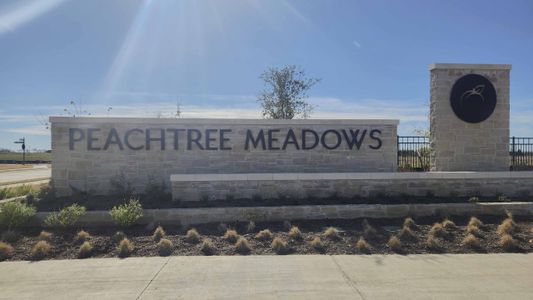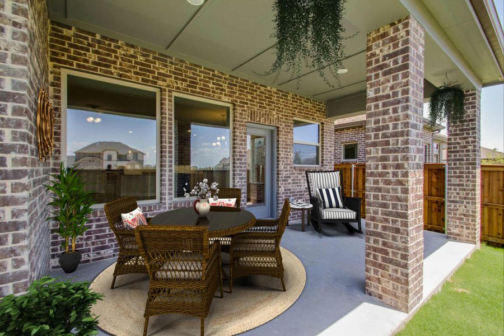
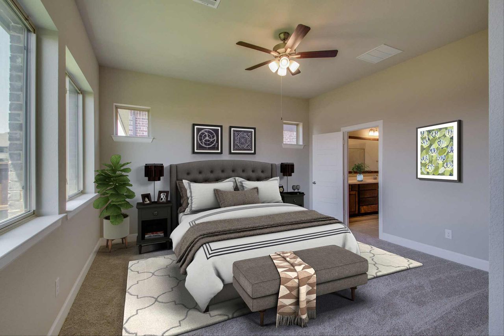


Book your tour. Save an average of $18,473. We'll handle the rest.
- Confirmed tours
- Get matched & compare top deals
- Expert help, no pressure
- No added fees
Estimated value based on Jome data, T&C apply
- 3 bd
- 2 ba
- 2,171 sqft
The Foundry plan in Painted Tree - Classic Series by David Weekley Homes
Visit the community to experience this floor plan
Why tour with Jome?
- No pressure toursTour at your own pace with no sales pressure
- Expert guidanceGet insights from our home buying experts
- Exclusive accessSee homes and deals not available elsewhere
Jome is featured in
Plan description
May also be listed on the David Weekley Homes website
Information last verified by Jome: Today at 1:23 AM (January 19, 2026)
Book your tour. Save an average of $18,473. We'll handle the rest.
We collect exclusive builder offers, book your tours, and support you from start to housewarming.
- Confirmed tours
- Get matched & compare top deals
- Expert help, no pressure
- No added fees
Estimated value based on Jome data, T&C apply
Plan details
- Name:
- The Foundry
- Property status:
- Floor plan
- Size:
- 2,171 sqft
- Stories:
- 1
- Beds:
- 3
- Baths:
- 2
- Garage spaces:
- 2
Plan features & finishes
- Appliances:
- Sprinkler System
- Garage/Parking:
- GarageAttached Garage
- Interior Features:
- Ceiling-HighWalk-In ClosetPantry
- Kitchen:
- Gas Cooktop
- Laundry facilities:
- Utility/Laundry Room
- Property amenities:
- BasementBathtub in primaryPorch
- Rooms:
- Primary Bedroom On MainKitchenOffice/StudyDining RoomFamily RoomOpen Concept FloorplanPrimary Bedroom Downstairs

Get a consultation with our New Homes Expert
- See how your home builds wealth
- Plan your home-buying roadmap
- Discover hidden gems
Utility information
- Utilities:
- Natural Gas Available, Natural Gas on Property
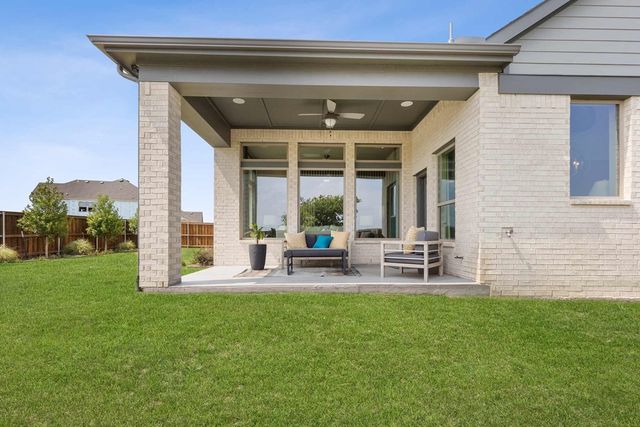
Community details
Painted Tree - Classic Series at Painted Tree
by David Weekley Homes, McKinney, TX
- 4 homes
- 9 plans
- 2,171 - 3,049 sqft
View Painted Tree - Classic Series details
Want to know more about what's around here?
The The Foundry floor plan is part of Painted Tree - Classic Series, a new home community by David Weekley Homes, located in McKinney, TX. Visit the Painted Tree - Classic Series community page for full neighborhood insights, including nearby schools, shopping, walk & bike-scores, commuting, air quality & natural hazards.

Homes built from this plan
Available homes in Painted Tree - Classic Series
- Home at address 3508 Wordsworth Rd, McKinney, TX 75071
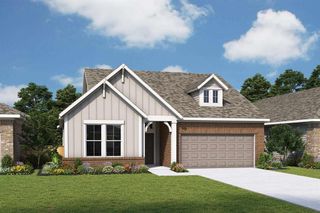
The Drexler
$574,990
- 3 bd
- 2 ba
- 2,443 sqft
3508 Wordsworth Rd, McKinney, TX 75071
- Home at address 3616 Wordsworth Rd, McKinney, TX 75071
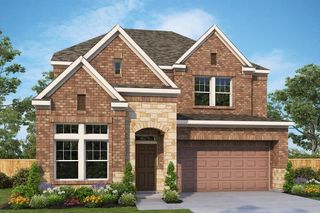
The Norton
$599,990
- 4 bd
- 3 ba
- 2,583 sqft
3616 Wordsworth Rd, McKinney, TX 75071
- Home at address 3116 Hockney Ln, McKinney, TX 75071
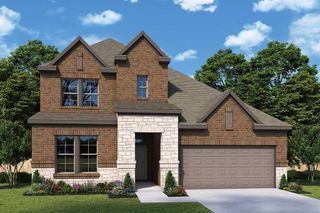
The Cohen
$649,990
- 4 bd
- 4 ba
- 3,049 sqft
3116 Hockney Ln, McKinney, TX 75071
- Home at address 2917 Engelman Dr, McKinney, TX 75071
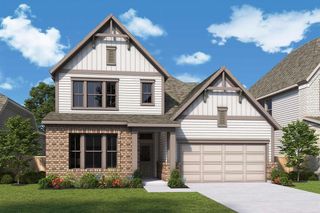
The Rolland
$824,990
- 4 bd
- 4.5 ba
- 3,018 sqft
2917 Engelman Dr, McKinney, TX 75071
 More floor plans in Painted Tree - Classic Series
More floor plans in Painted Tree - Classic Series

Considering this plan?
Our expert will guide your tour, in-person or virtual
Need more information?
Text or call (888) 486-2818
Financials
Estimated monthly payment
Let us help you find your dream home
How many bedrooms are you looking for?
Similar homes nearby
Recently added communities in this area
Nearby communities in McKinney
New homes in nearby cities
More New Homes in McKinney, TX
- Jome
- New homes search
- Texas
- Dallas-Fort Worth Area
- Collin County
- McKinney
- Painted Tree - Classic Series
- 2917 Engelman Dr, McKinney, TX 75071

