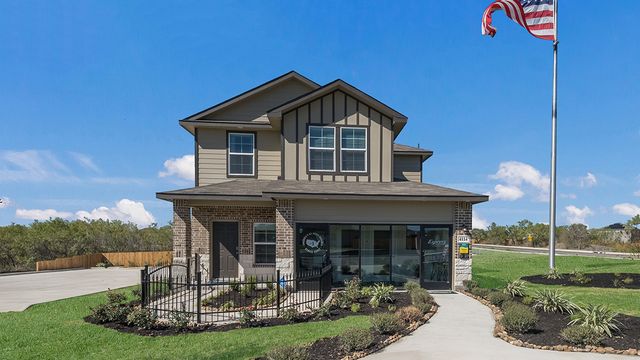
Preserve at Medina
Community by D.R. Horton

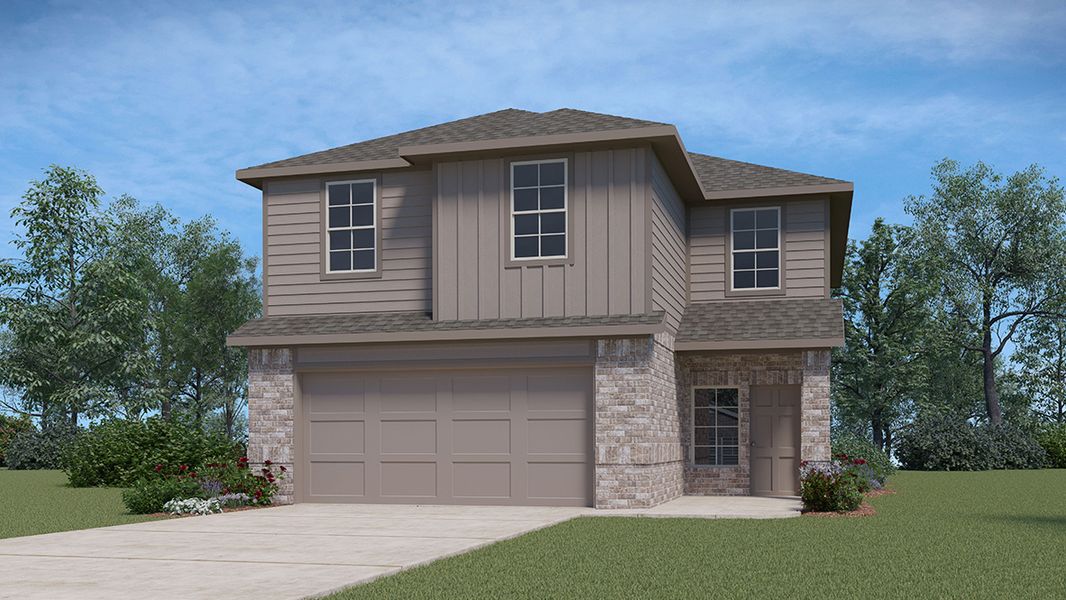
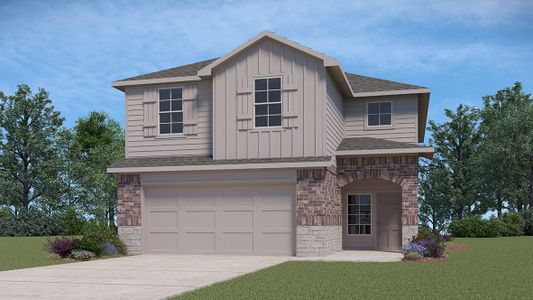
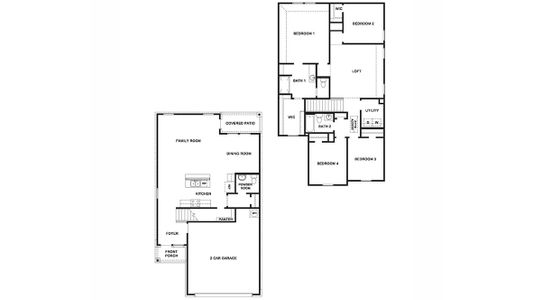
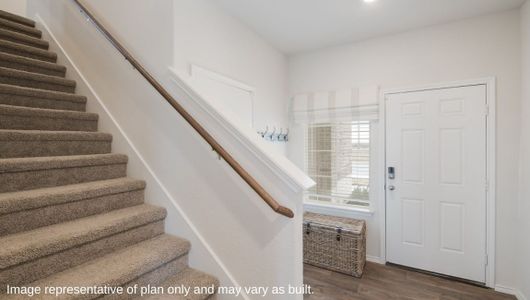
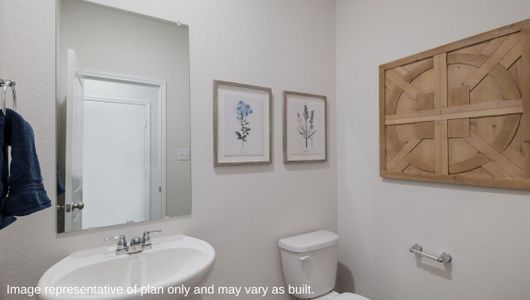
Excited to talk new homes? Text with us The Kate plan is a two-story home featuring 4 bedrooms, 2.5 baths, and 2-car garage. An arched, covered patio opens to the gourmet kitchen which includes granite counter tops and stainless steel appliances. The Kate plan features an open concept floorplan with the kitchen island overlooking a dining nook and family room. Enjoy a large corner pantry and spacious powder room located off the kitchen. A versatile game room greets you at the top of the stairs and is perfect for entertaining. The second floor also features the private main bedroom; built with an attractive ensuite, grand walk-in shower, water closet, and large walk-in closet, all secondary bedrooms, second full bathroom, and utility room. The standard rear covered patio is located off the family room and dining room. Additional features include sheet vinyl flooring in entry, living room, and all wet areas, granite counter tops in all bathrooms, white cabinets (per plan) and full yard landscaping and irrigation. This home includes our HOME IS CONNECTED base package which includes the Amazon Dot, Front Doorbell, Front Door Deadbolt Lock, Home Hub, Light Switch, and Thermostat.
Von Ormy, Texas
Bexar County 78073
GreatSchools’ Summary Rating calculation is based on 4 of the school’s themed ratings, including test scores, student/academic progress, college readiness, and equity. This information should only be used as a reference. Jome is not affiliated with GreatSchools and does not endorse or guarantee this information. Please reach out to schools directly to verify all information and enrollment eligibility. Data provided by GreatSchools.org © 2024