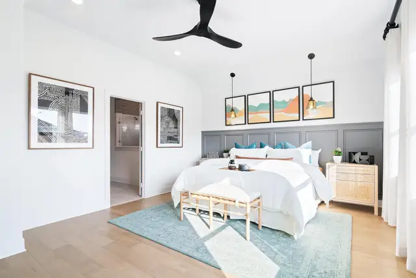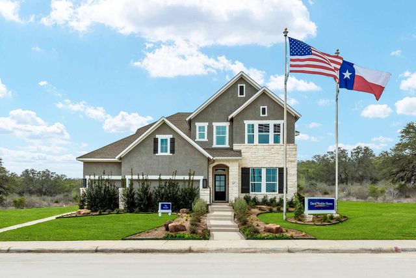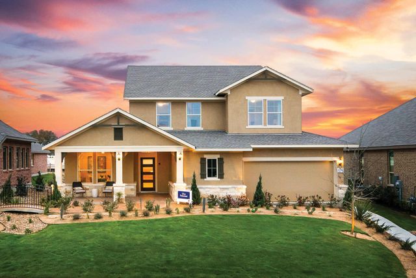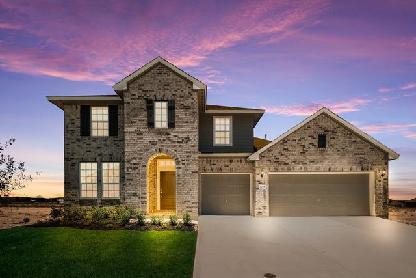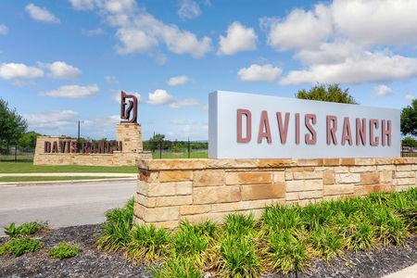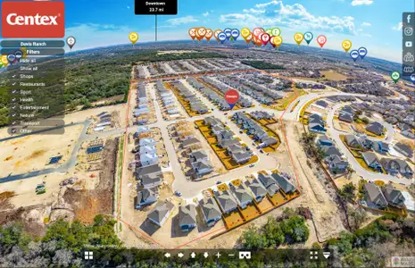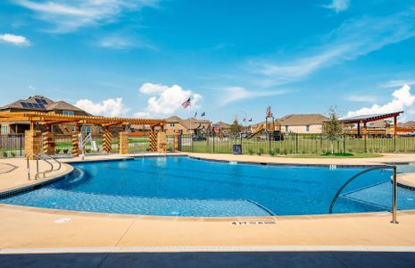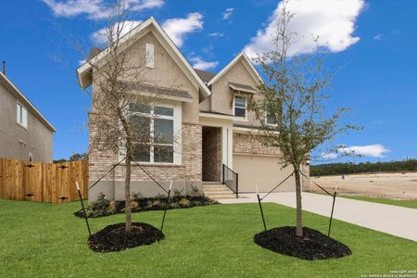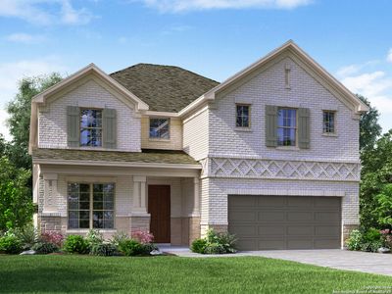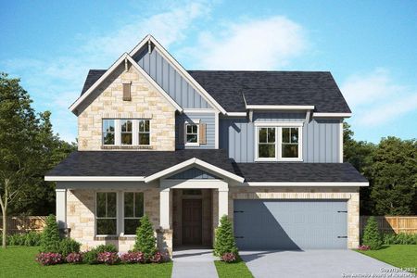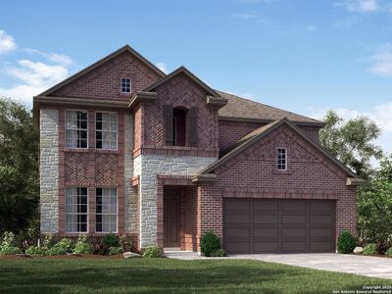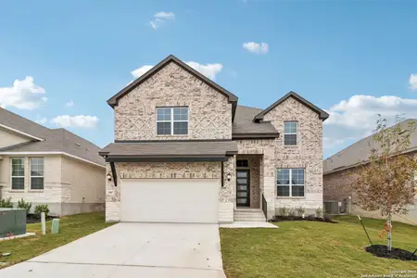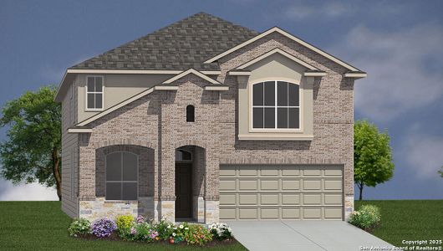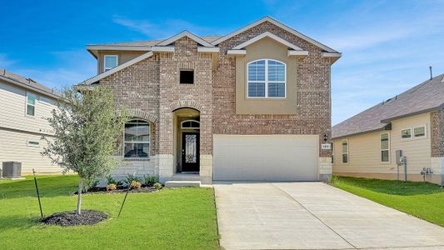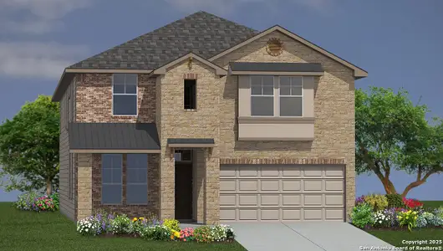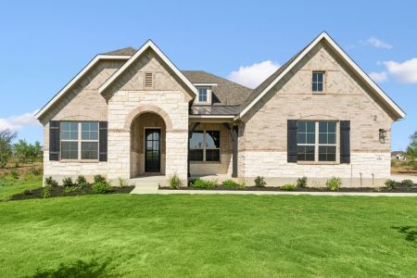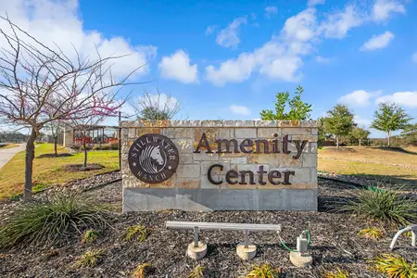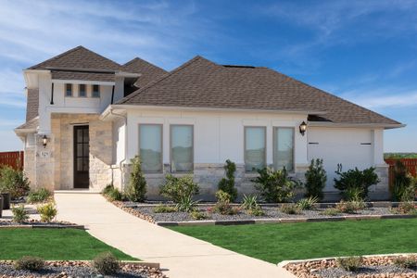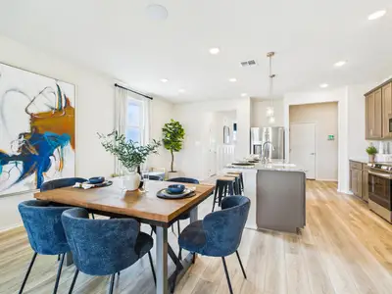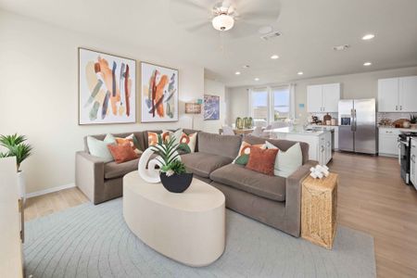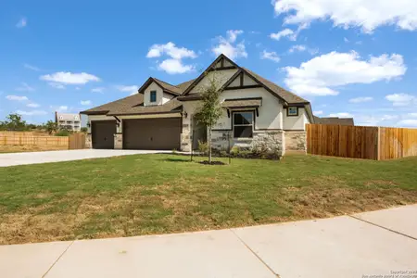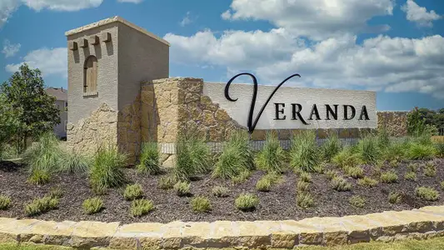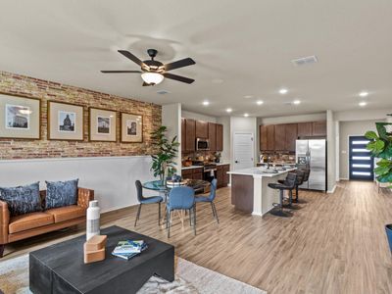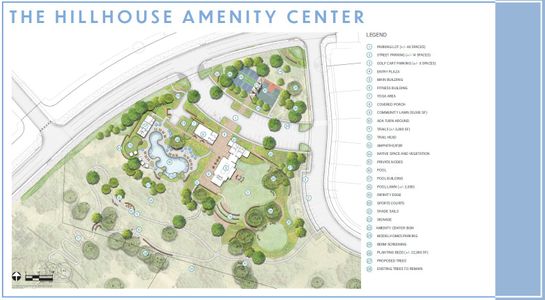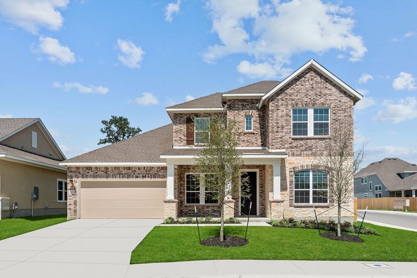
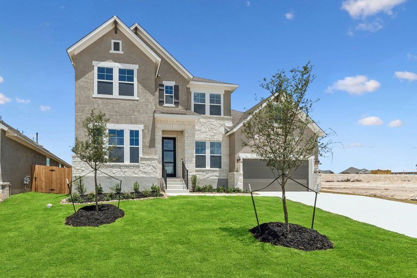
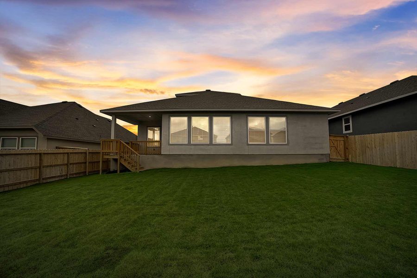
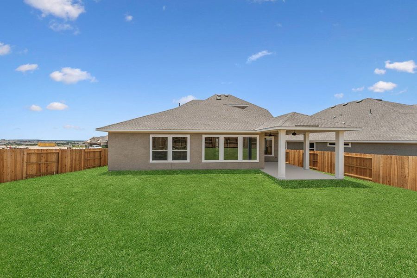
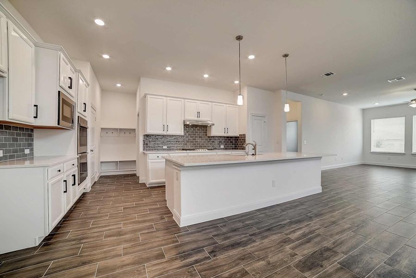
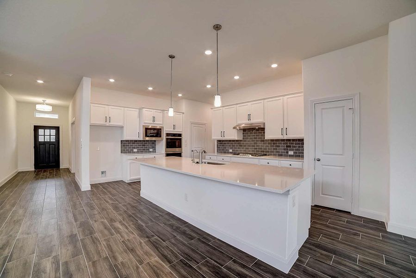
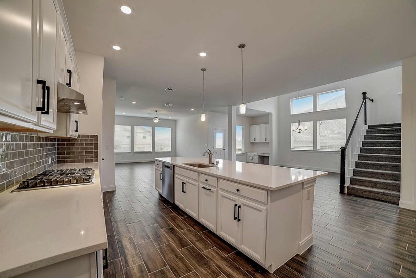







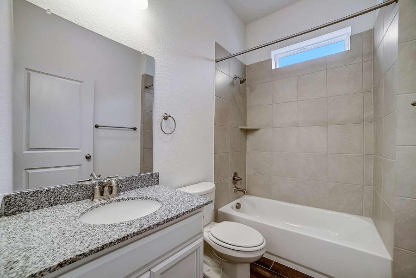
Book your tour. Save an average of $18,473. We'll handle the rest.
- Confirmed tours
- Get matched & compare top deals
- Expert help, no pressure
- No added fees
Estimated value based on Jome data, T&C apply
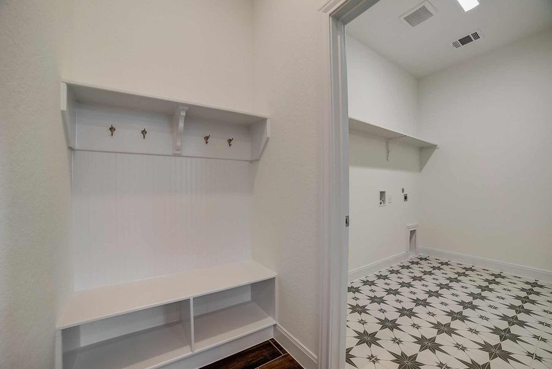
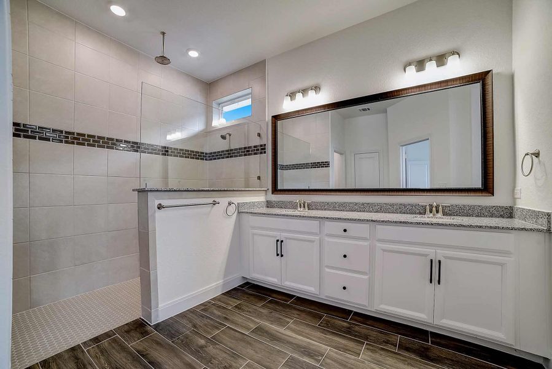
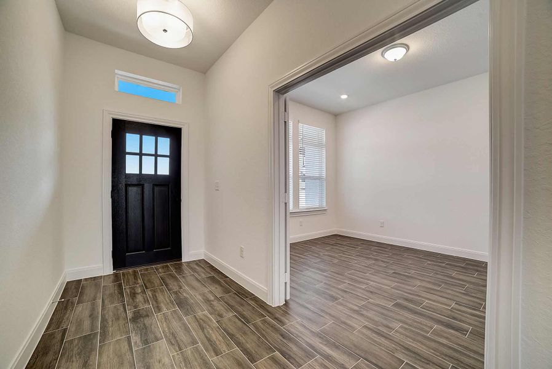
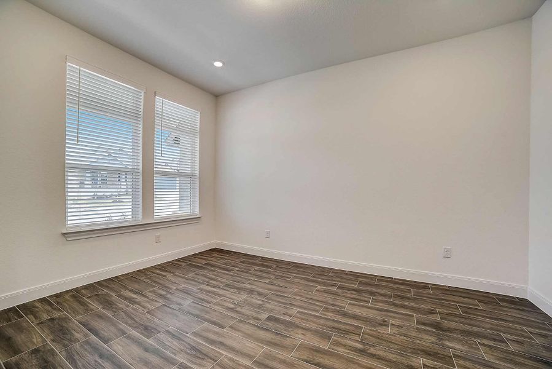
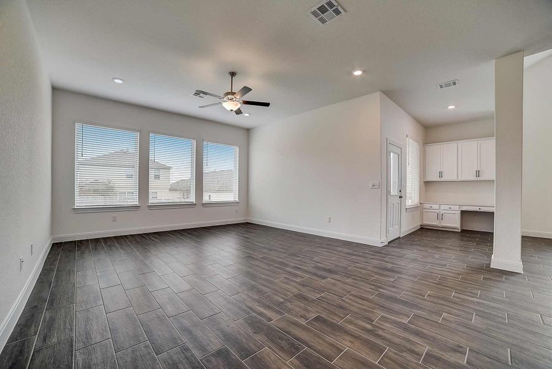
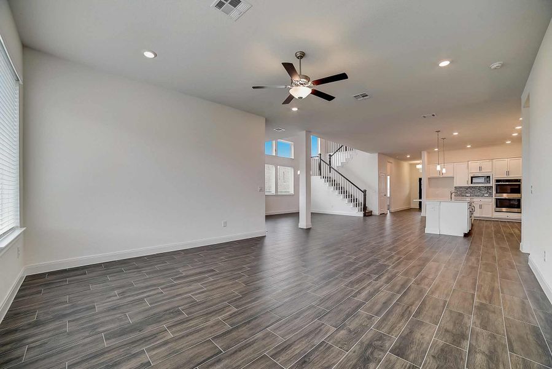
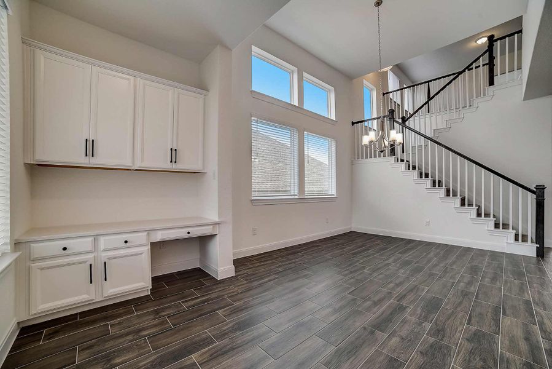
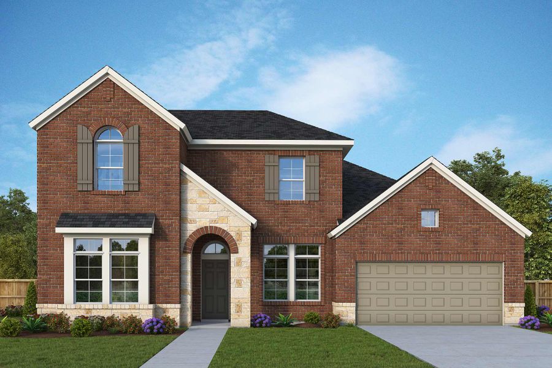
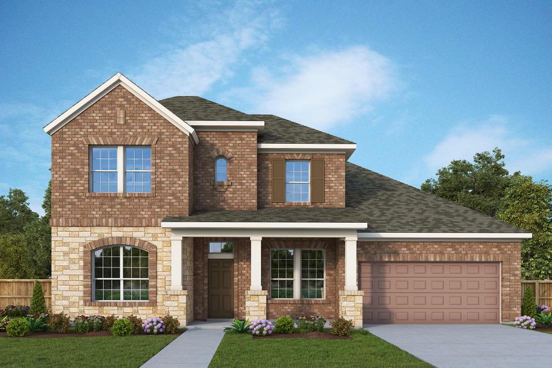
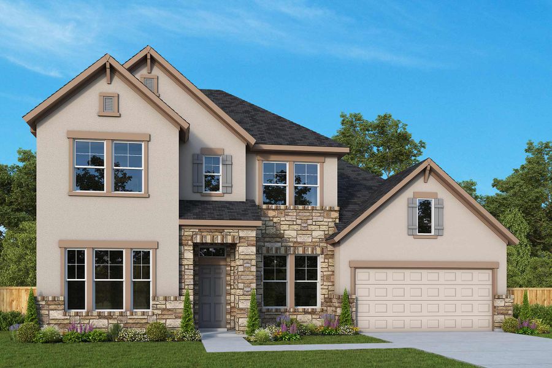
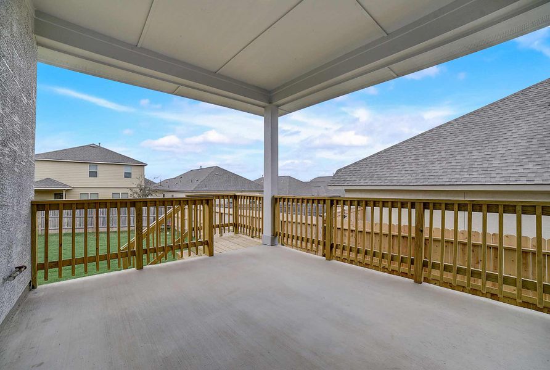
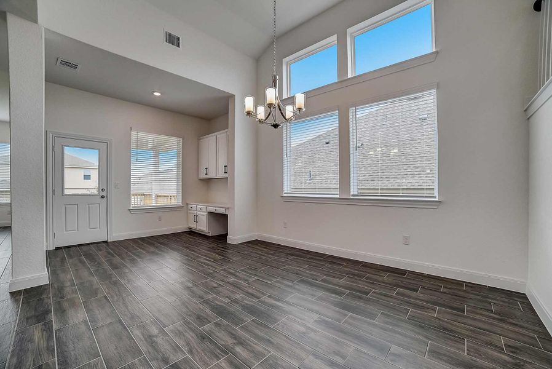
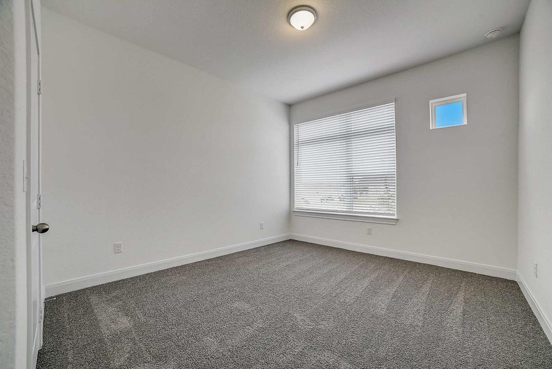
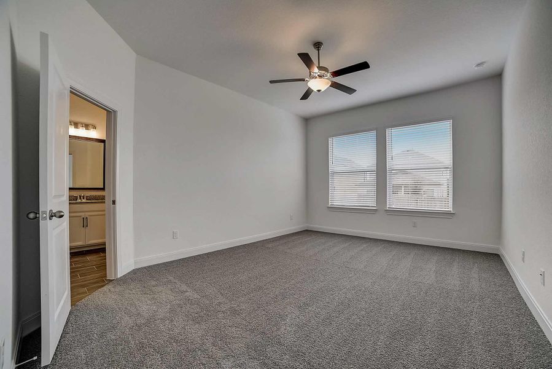
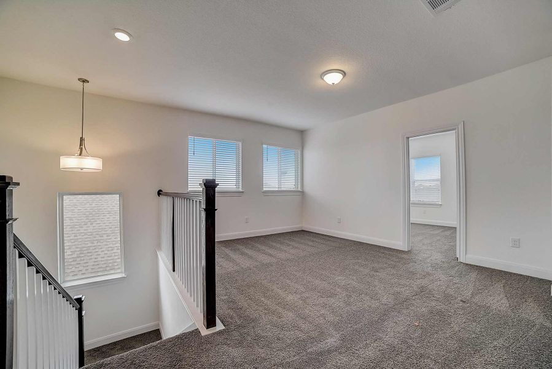
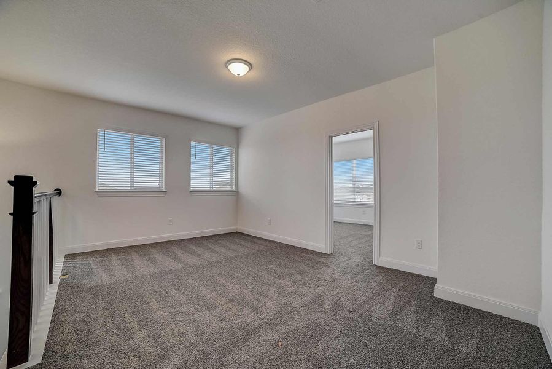
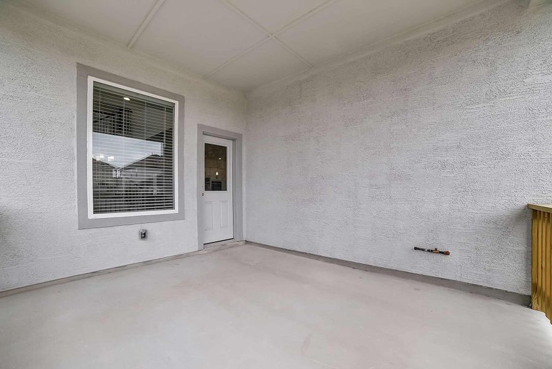
- 4 bd
- 3 ba
- 3,154 sqft
The Gordan plan in Davis Ranch 60' by David Weekley Homes
Visit the community to experience this floor plan
Why tour with Jome?
- No pressure toursTour at your own pace with no sales pressure
- Expert guidanceGet insights from our home buying experts
- Exclusive accessSee homes and deals not available elsewhere
Jome is featured in
Plan description
May also be listed on the David Weekley Homes website
Information last verified by Jome: Yesterday at 1:10 AM (January 17, 2026)
Book your tour. Save an average of $18,473. We'll handle the rest.
We collect exclusive builder offers, book your tours, and support you from start to housewarming.
- Confirmed tours
- Get matched & compare top deals
- Expert help, no pressure
- No added fees
Estimated value based on Jome data, T&C apply
Plan details
- Name:
- The Gordan
- Property status:
- Floor plan
- Lot width (feet):
- 60
- Size from:
- 3,154 sqft
- Size to:
- 3,563 sqft
- Stories:
- 2
- Beds:
- 4
- Baths:
- 3
- Garage spaces:
- 3
Plan features & finishes
- Appliances:
- Sprinkler System
- Garage/Parking:
- GarageAttached Garage
- Interior Features:
- Ceiling-HighWalk-In ClosetPantry
- Laundry facilities:
- Utility/Laundry Room
- Property amenities:
- SodBathtub in primaryPatioPorch
- Rooms:
- KitchenOffice/StudyDining RoomFamily RoomOpen Concept FloorplanPrimary Bedroom Downstairs

Get a consultation with our New Homes Expert
- See how your home builds wealth
- Plan your home-buying roadmap
- Discover hidden gems
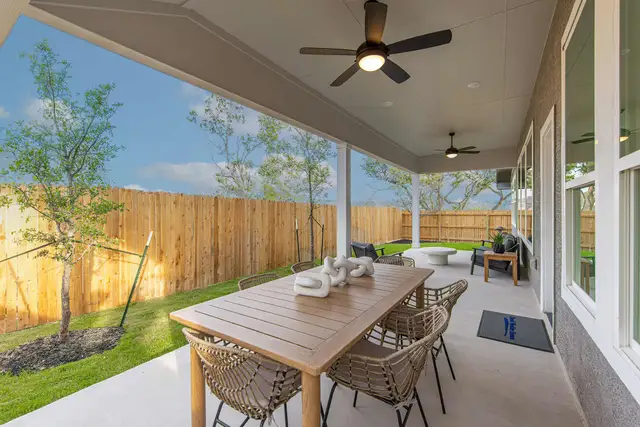
Community details
Davis Ranch 60' at Davis Ranch
by David Weekley Homes, San Antonio, TX
- 5 homes
- 9 plans
- 2,032 - 3,528 sqft
View Davis Ranch 60' details
Want to know more about what's around here?
The The Gordan floor plan is part of Davis Ranch 60', a new home community by David Weekley Homes, located in San Antonio, TX. Visit the Davis Ranch 60' community page for full neighborhood insights, including nearby schools, shopping, walk & bike-scores, commuting, air quality & natural hazards.

Homes built from this plan
Available homes in Davis Ranch 60'
- Home at address 11705 Warlock, San Antonio, TX 78254
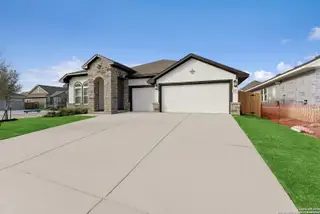
The Ridgegate
$520,990
- 4 bd
- 3 ba
- 2,501 sqft
11705 Warlock, San Antonio, TX 78254
- Home at address 11713 Warlock, San Antonio, TX 78254
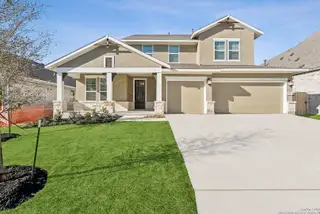
The Palomar
$546,020
- 4 bd
- 3.5 ba
- 2,920 sqft
11713 Warlock, San Antonio, TX 78254
- Home at address 11718 Warlock, San Antonio, TX 78254
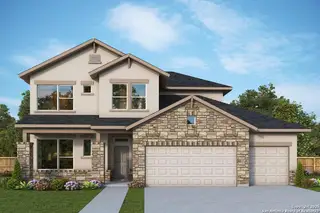
The Meadow
$547,990
- 4 bd
- 3.5 ba
- 2,701 sqft
11718 Warlock, San Antonio, TX 78254
- Home at address 11729 Warlock, San Antonio, TX 78254
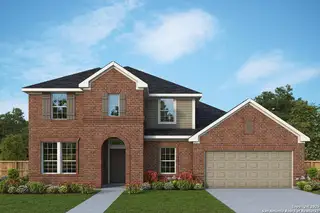
The Greenpark
$559,962
- 4 bd
- 3.5 ba
- 3,331 sqft
11729 Warlock, San Antonio, TX 78254
 More floor plans in Davis Ranch 60'
More floor plans in Davis Ranch 60'

Considering this plan?
Our expert will guide your tour, in-person or virtual
Need more information?
Text or call (888) 486-2818
Financials
Estimated monthly payment
Let us help you find your dream home
How many bedrooms are you looking for?
Similar homes nearby
Recently added communities in this area
Nearby communities in San Antonio
New homes in nearby cities
More New Homes in San Antonio, TX
- Jome
- New homes search
- Texas
- Greater San Antonio
- Bexar County
- San Antonio
- Davis Ranch 60'
- 10220 Cactus Hls, San Antonio, TX 78254

