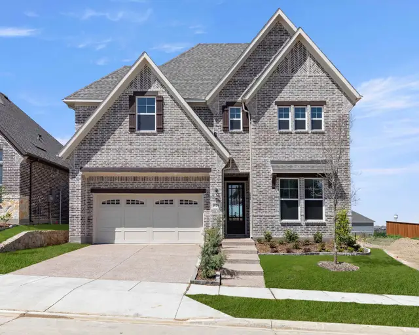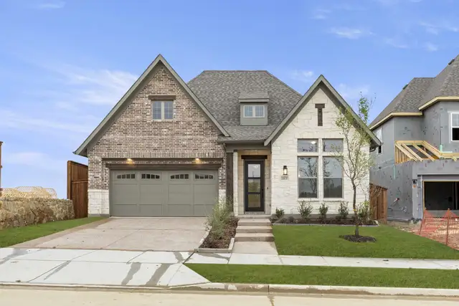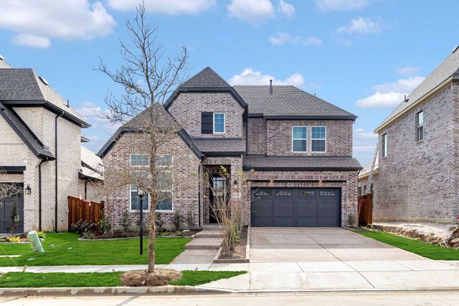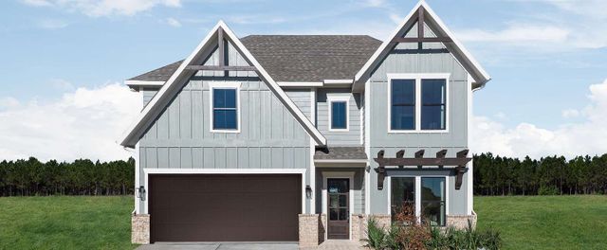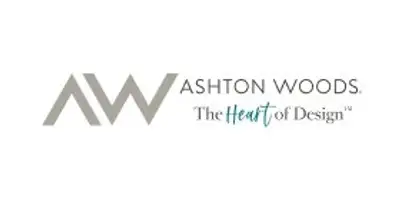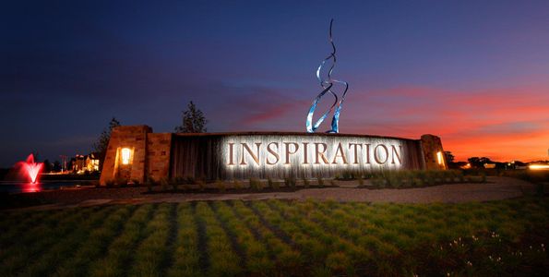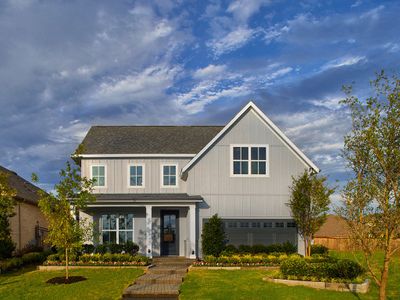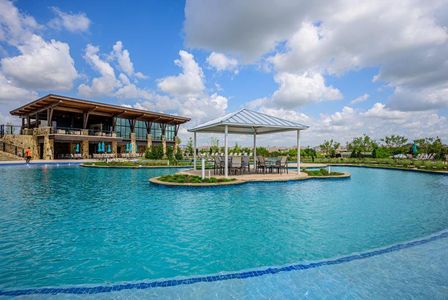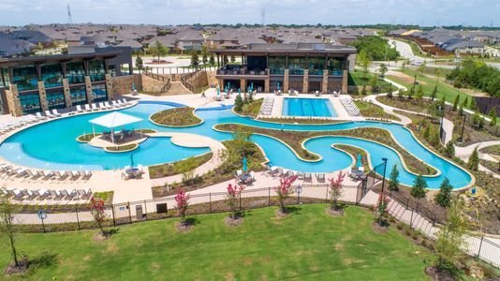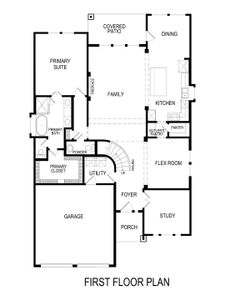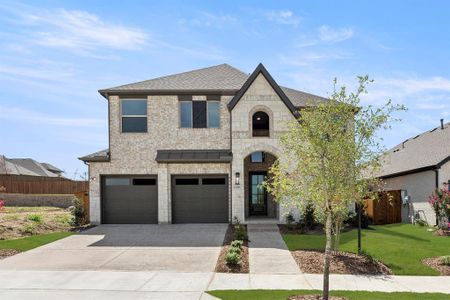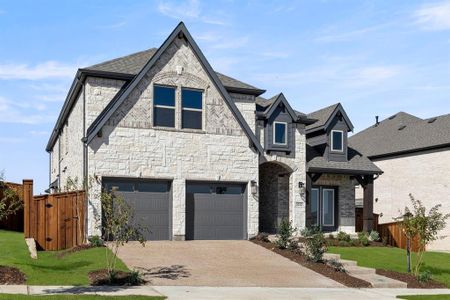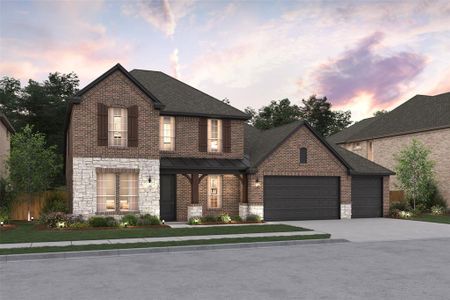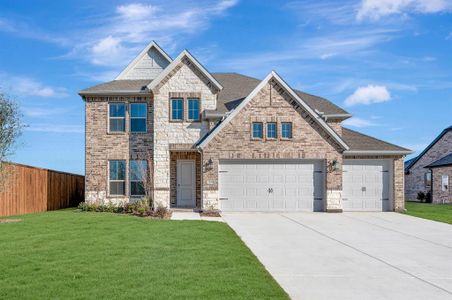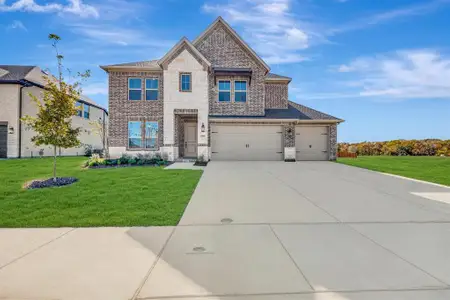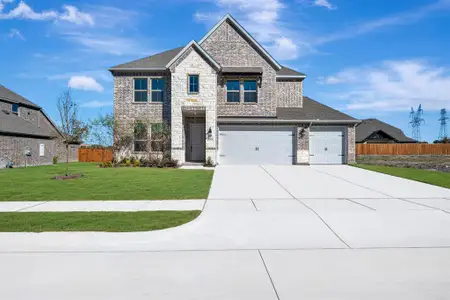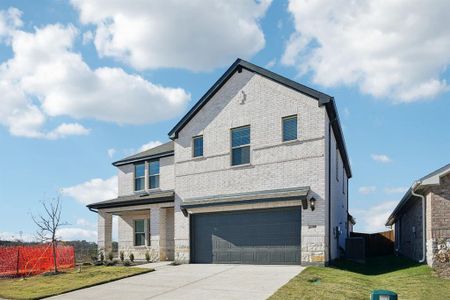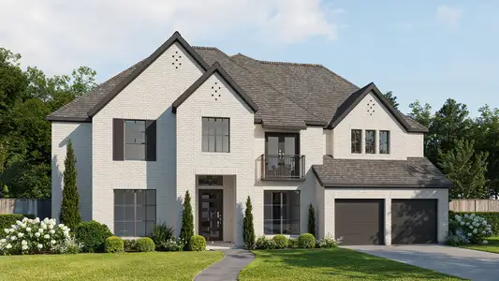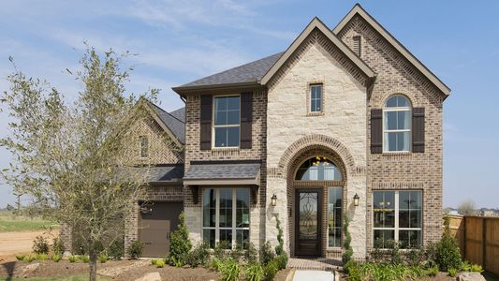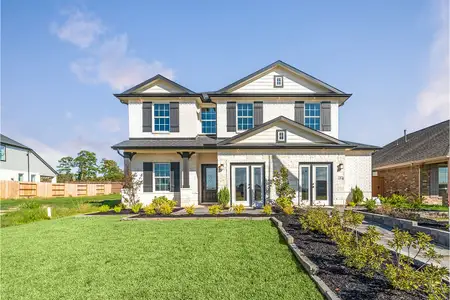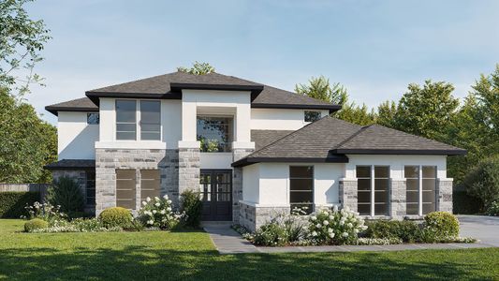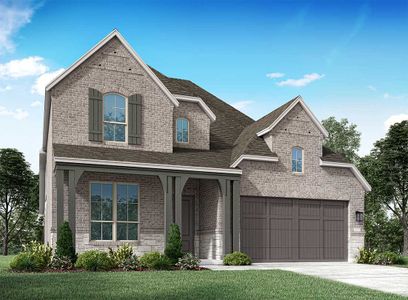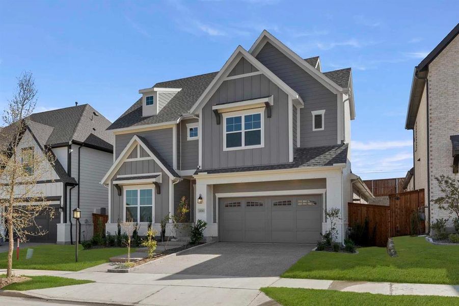
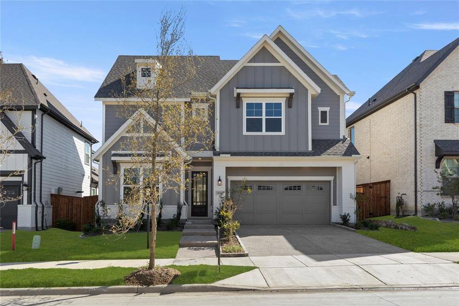
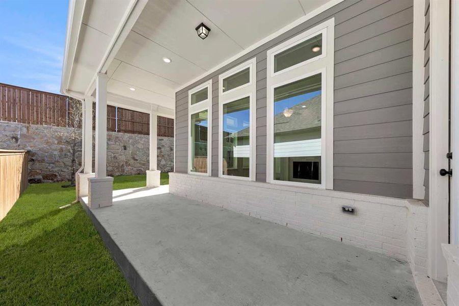
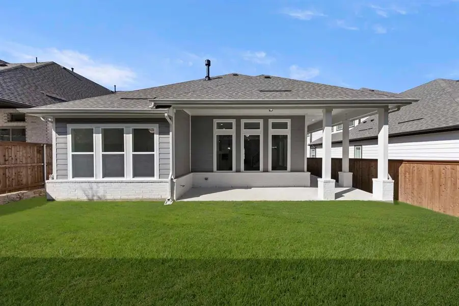
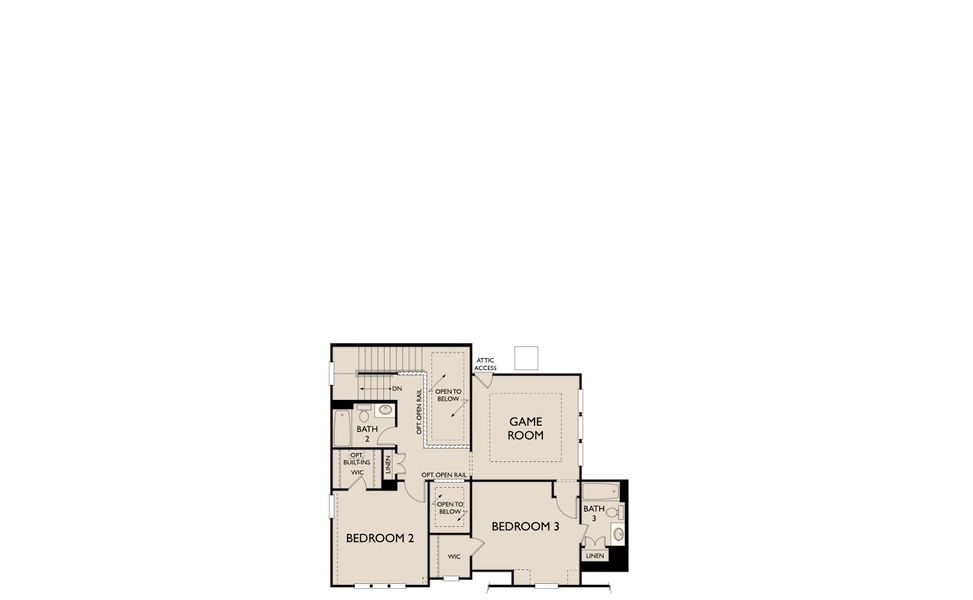
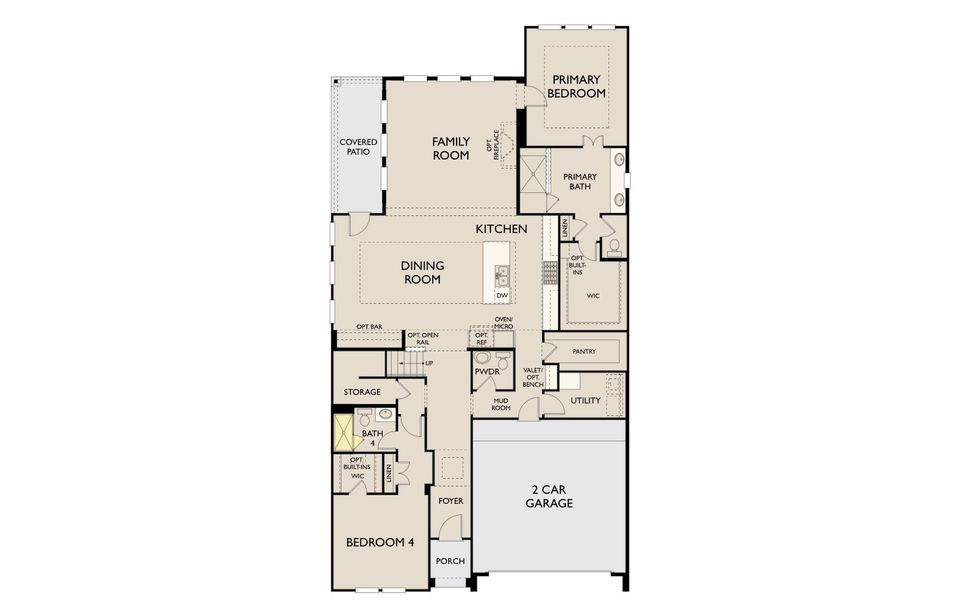
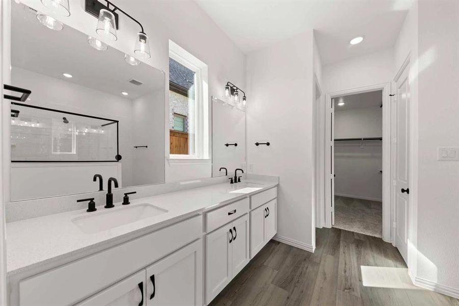








Book your tour. Save an average of $18,473. We'll handle the rest.
- Confirmed tours
- Get matched & compare top deals
- Expert help, no pressure
- No added fees
Estimated value based on Jome data, T&C apply

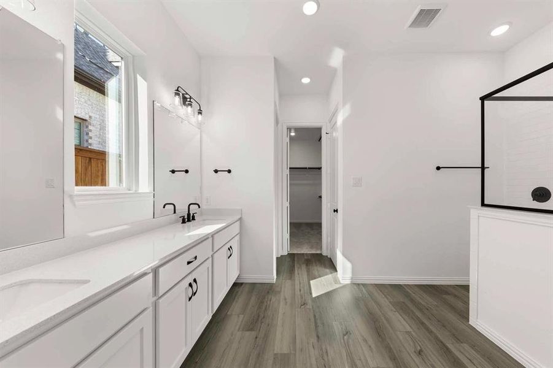
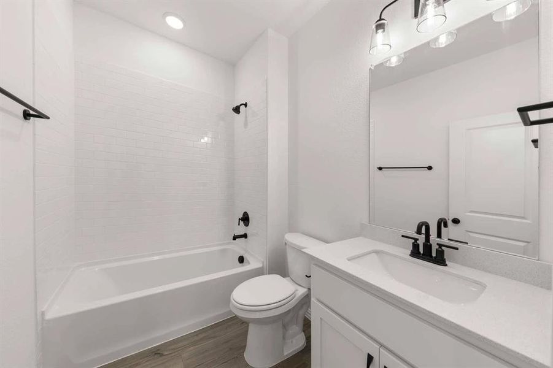
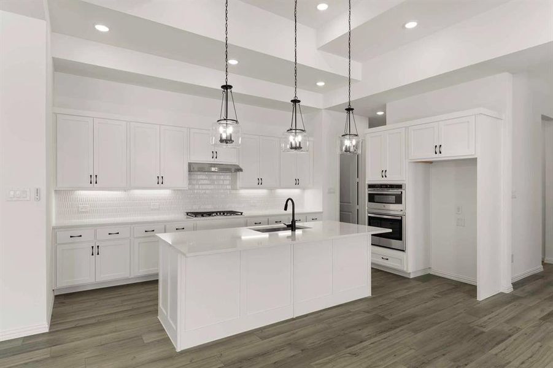
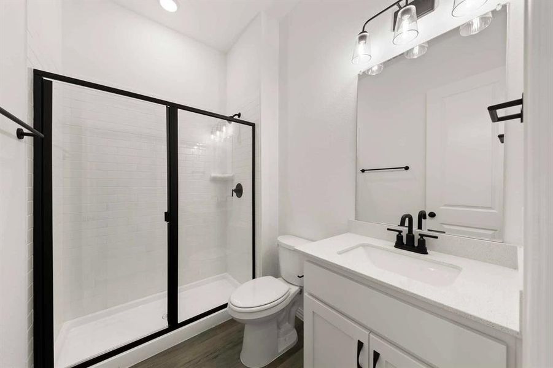
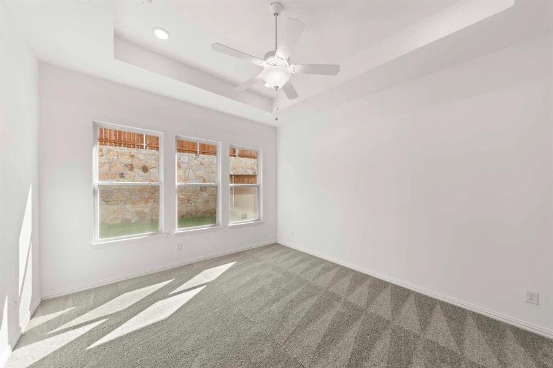
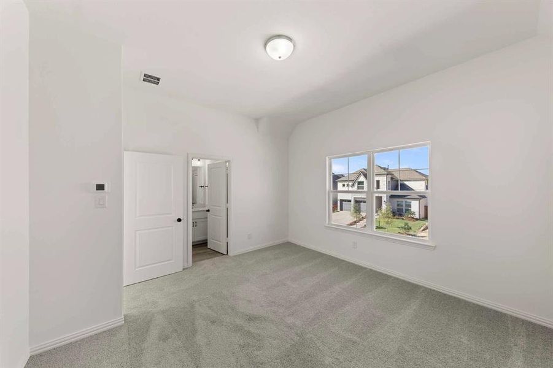
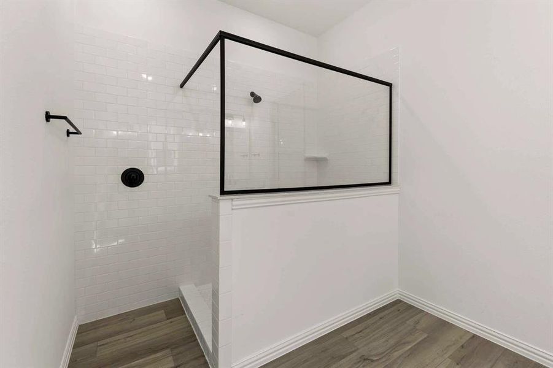
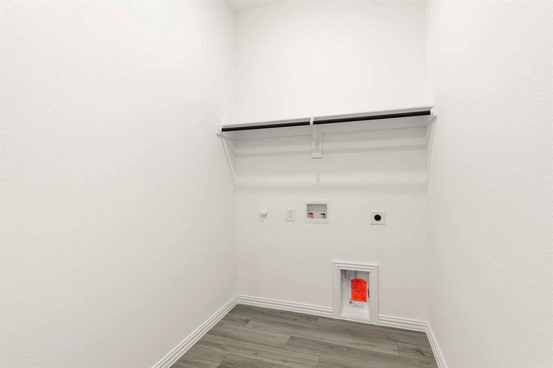

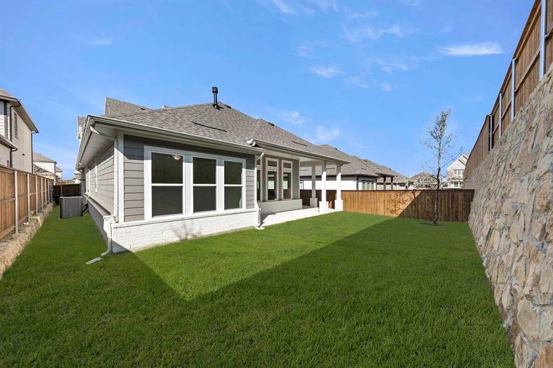
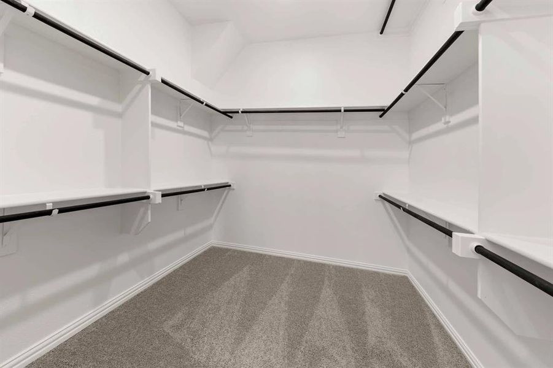

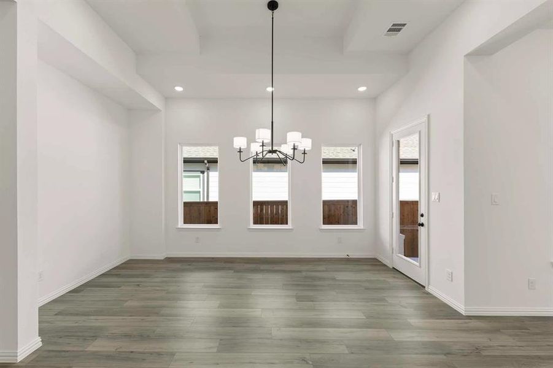
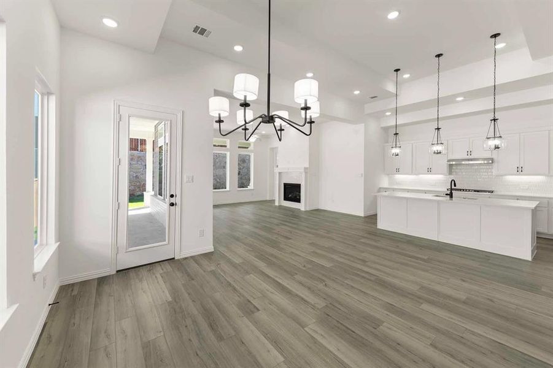
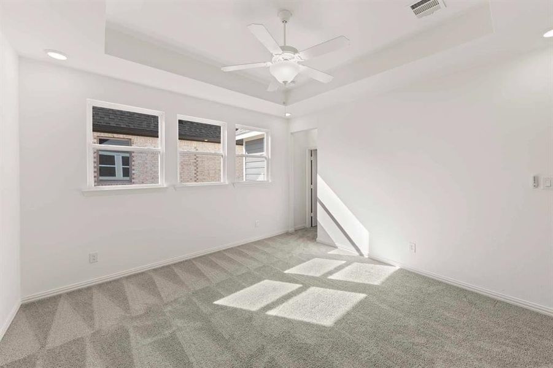
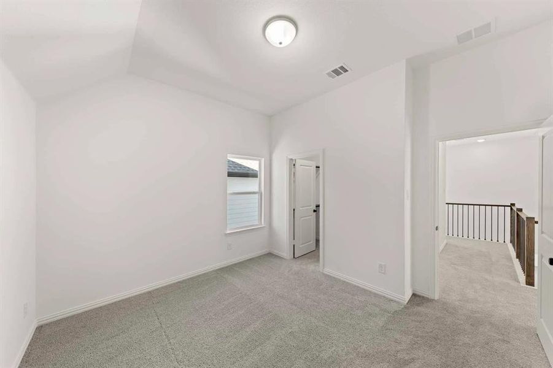
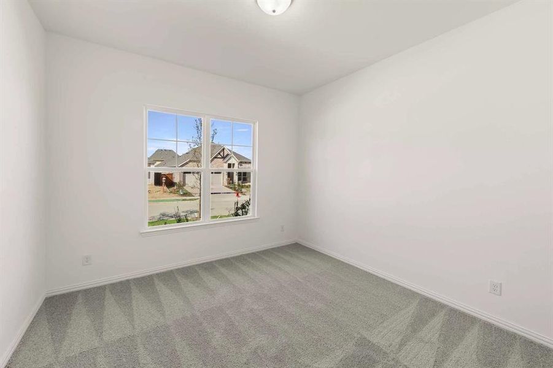
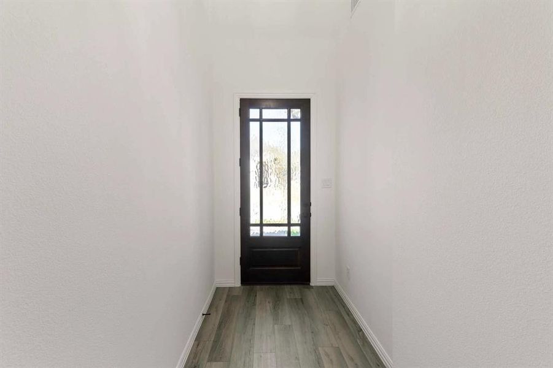
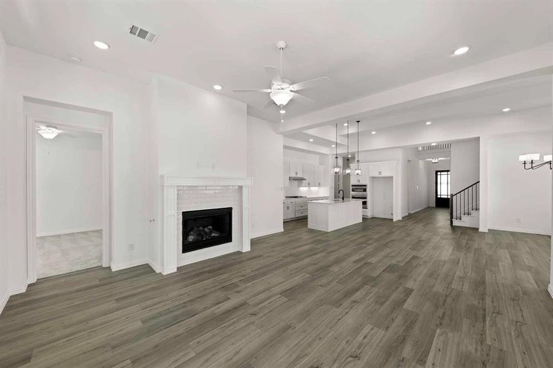

Why tour with Jome?
- No pressure toursTour at your own pace with no sales pressure
- Expert guidanceGet insights from our home buying experts
- Exclusive accessSee homes and deals not available elsewhere
Jome is featured in
- Single-Family
- Quick move-in
- $194.21/sqft
- $989/semi-annual HOA
Home description
MLS# 20998838 - Built by Ashton Woods Homes - Ready Now! ~ Welcome to this stunning new two-story home in Inspiration, located in the acclaimed master-planned community of St. Paul. This home is designed with the Harmony Collection featuring iron finishes and polished whites. Step through the welcoming foyer and discover a spacious secondary bedroom with its own private bath, conveniently connected to a storage room tucked under the staircase. On the opposite side of the main floor, you'll find a mudroom and utility area, along with a stylish powder room. At the heart of the home is a beautifully designed open-concept layout. The elegant dining room features a tray ceiling and flows seamlessly into a bright, expansive family room filled with natural light from large windows. Just beyond, sliding doors lead to the covered patio, creating the perfect space for indoor-outdoor living. The modern kitchen includes shaker-style cabinetry, a large eat-in island, and an oversized, spacious walk-in pantry, providing both beauty and function for daily living and hosting. Also on the first floor is the luxurious primary suite, offering a private retreat complete with a dual-sink vanity, a walk-in shower with mud pan, linen closet, and a generous walk-in closet. Upstairs, a lofty game room with tray ceiling creates a flexible and inviting space for entertainment or relaxation. Two additional secondary bedrooms are located on this level, each featuring its own private bathroom and closet.
HomesUSA.com, MLS 20998838
May also be listed on the Ashton Woods website
Information last verified by Jome: Today at 4:00 AM (January 21, 2026)
 Home highlights
Home highlights
Peaceful Dallas lake with trails, birdwatching, and historic neighborhoods just minutes from the city center.
Book your tour. Save an average of $18,473. We'll handle the rest.
We collect exclusive builder offers, book your tours, and support you from start to housewarming.
- Confirmed tours
- Get matched & compare top deals
- Expert help, no pressure
- No added fees
Estimated value based on Jome data, T&C apply
Home details
- Property status:
- Move-in ready
- Lot size (acres):
- 0.15
- Size:
- 3,089 sqft
- Stories:
- 2
- Beds:
- 4
- Baths:
- 4.5
- Garage spaces:
- 2
- Fence:
- Wood Fence
Construction details
- Builder Name:
- Ashton Woods
- Completion Date:
- October, 2025
- Year Built:
- 2025
- Roof:
- Roof Gutter, Composition Roofing
Home features & finishes
- Appliances:
- Exhaust Fan VentedSprinkler System
- Construction Materials:
- Brick
- Cooling:
- Ceiling Fan(s)Central Air
- Flooring:
- Ceramic FlooringVinyl FlooringCarpet FlooringTile Flooring
- Foundation Details:
- Slab
- Garage/Parking:
- Door OpenerGarageFront Entry Garage/ParkingAttached Garage
- Home amenities:
- Green Construction
- Interior Features:
- Ceiling-VaultedWalk-In ClosetFoyerPantryStorageWet BarLoftDouble Vanity
- Kitchen:
- DishwasherDisposalGas CooktopKitchen IslandGas OvenKitchen RangeElectric Oven
- Laundry facilities:
- DryerWasherStackable Washer/DryerUtility/Laundry Room
- Lighting:
- Exterior LightingLightingSecurity LightsDecorative/Designer Lighting
- Property amenities:
- Trees on propertyBackyardLandscapingPatioFireplaceYardSmart Home SystemPorch
- Rooms:
- Primary Bedroom On MainKitchenPowder RoomGame RoomMudroomDining RoomFamily RoomOpen Concept FloorplanPrimary Bedroom Downstairs
- Security system:
- Smoke DetectorCarbon Monoxide Detector

Get a consultation with our New Homes Expert
- See how your home builds wealth
- Plan your home-buying roadmap
- Discover hidden gems
Utility information
- Heating:
- Water Heater, Central Heating, Gas Heating, Humidity Control, Tankless water heater
- Utilities:
- HVAC, High Speed Internet Access, Cable TV
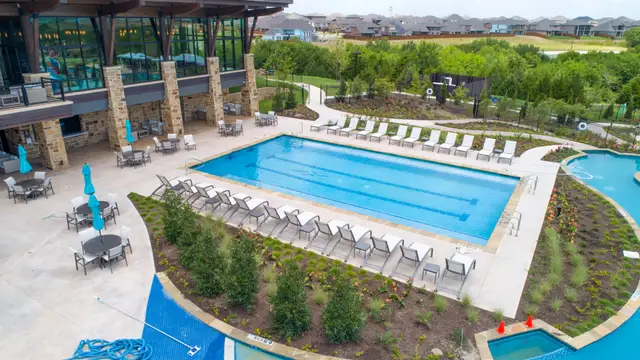
Community details
Inspiration at Inspiration
by Ashton Woods, Wylie, TX
- 4 homes
- 7 plans
- 1,882 - 3,580 sqft
View Inspiration details
Community amenities
- Playground
- Lake Access
- Fitness Center/Exercise Area
- Club House
- Tennis Courts
- Community Pool
- Park Nearby
- Fishing Pond
- Sidewalks Available
- Greenbelt View
- Walking, Jogging, Hike Or Bike Trails
More homes in Inspiration
- Home at address 904 Salvation Dr, Lucas, TX 75098
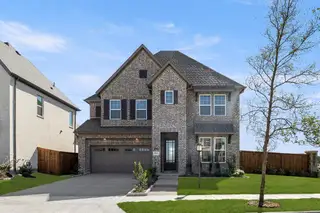
Wellman
$579,000
- 4 bd
- 4.5 ba
- 2,937 sqft
904 Salvation Dr, Lucas, TX 75098
- Home at address 1013 Golden Galaxy Wy, Lucas, TX 75098
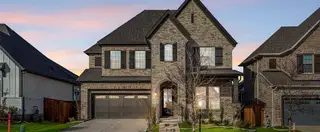
Wellman
$579,000
- 4 bd
- 4.5 ba
- 2,937 sqft
1013 Golden Galaxy Wy, Lucas, TX 75098
- Home at address 1011 Gracious Dr, Lucas, TX 75098
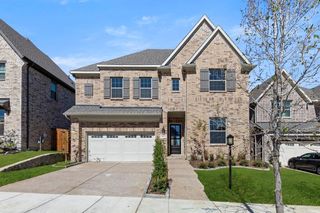
Avery
$598,000
- 4 bd
- 4.5 ba
- 3,089 sqft
1011 Gracious Dr, Lucas, TX 75098
 Floor plans in Inspiration
Floor plans in Inspiration
About the builder - Ashton Woods
Neighborhood
Home address
Schools in Wylie Independent School District
GreatSchools’ Summary Rating calculation is based on 4 of the school’s themed ratings, including test scores, student/academic progress, college readiness, and equity. This information should only be used as a reference. Jome is not affiliated with GreatSchools and does not endorse or guarantee this information. Please reach out to schools directly to verify all information and enrollment eligibility. Data provided by GreatSchools.org © 2025
Places of interest
Getting around
Air quality
Noise level
A Soundscore™ rating is a number between 50 (very loud) and 100 (very quiet) that tells you how loud a location is due to environmental noise.

Considering this home?
Our expert will guide your tour, in-person or virtual
Need more information?
Text or call (888) 486-2818
Financials
Estimated monthly payment
Let us help you find your dream home
How many bedrooms are you looking for?
Similar homes nearby
Recently added communities in this area
Nearby communities in Lucas
New homes in nearby cities
More New Homes in Lucas, TX
HomesUSA.com, MLS 20998838
IDX information is provided exclusively for personal, non-commercial use, and may not be used for any purpose other than to identify prospective properties consumers may be interested in purchasing. You may not reproduce or redistribute this data, it is for viewing purposes only. This data is deemed reliable, but is not guaranteed accurate by the MLS or NTREIS.
Read moreLast checked Jan 21, 4:00 am
- Jome
- New homes search
- Texas
- Dallas-Fort Worth Area
- Collin County
- Lucas
- Inspiration
- 1026 Gracious Dr, Lucas, TX 75098


