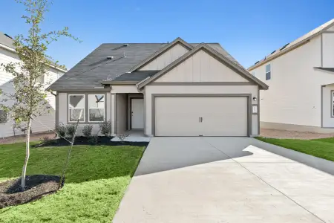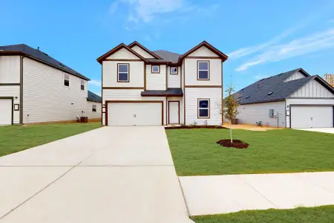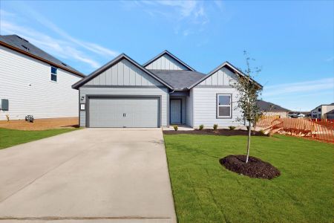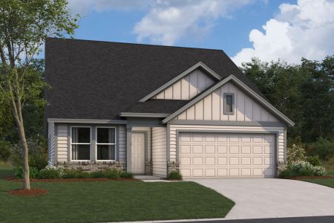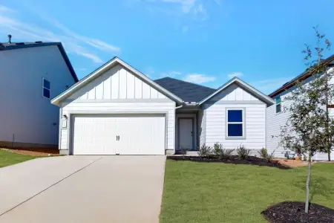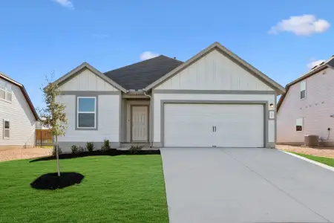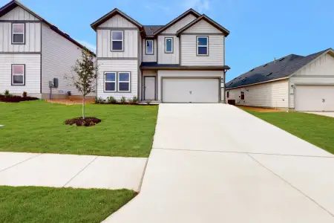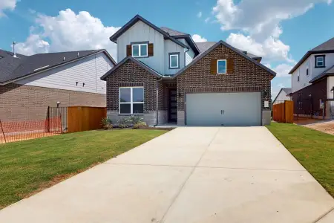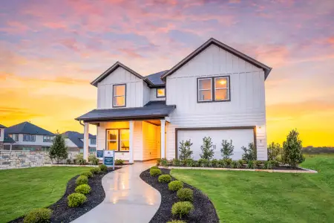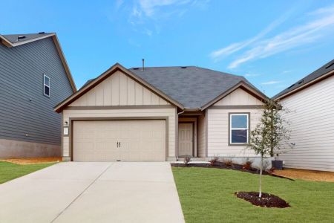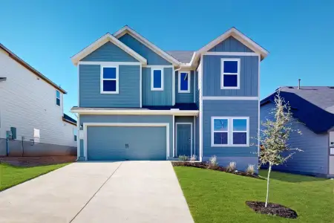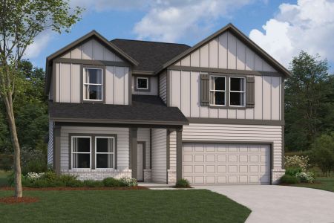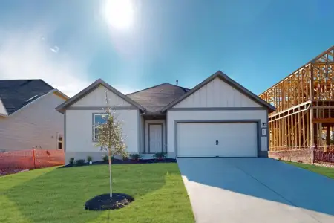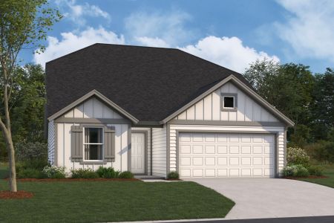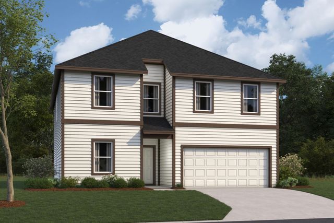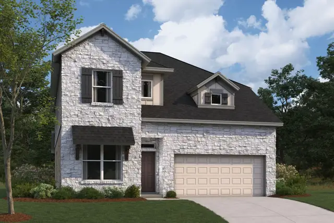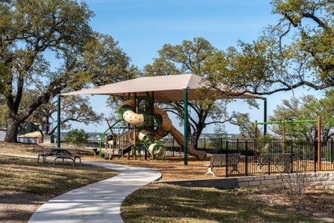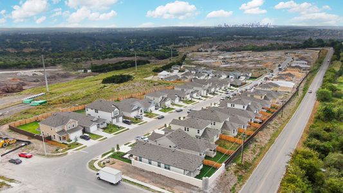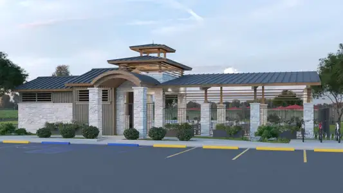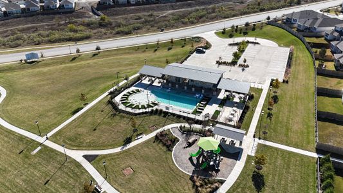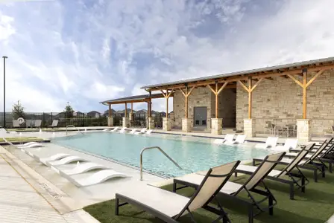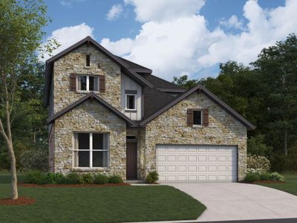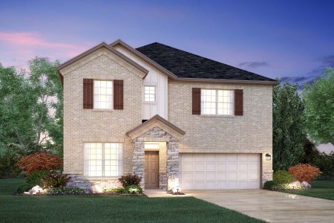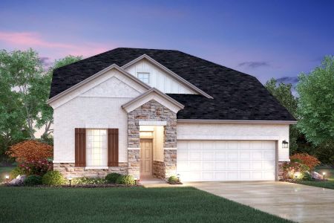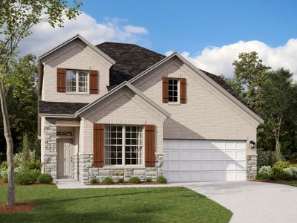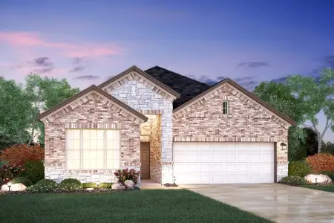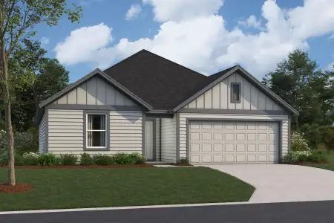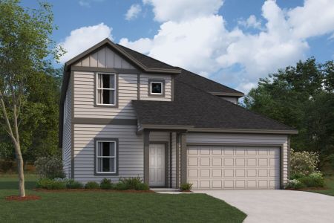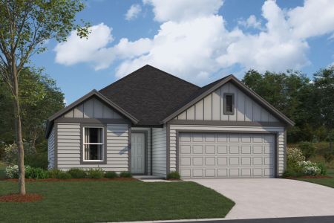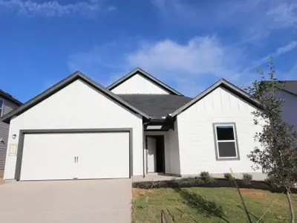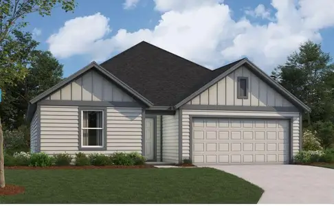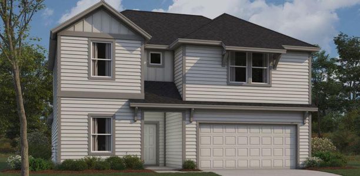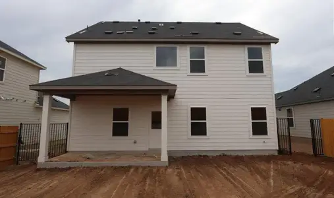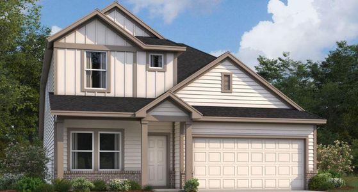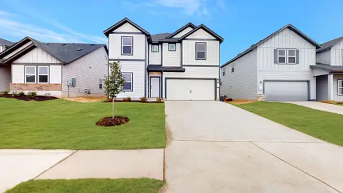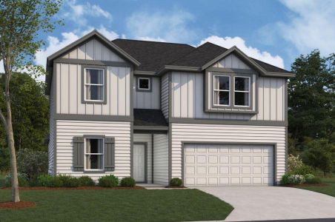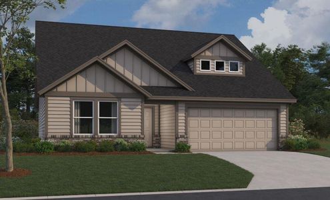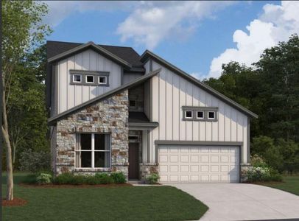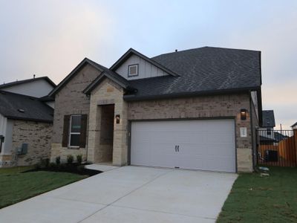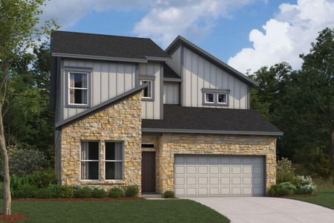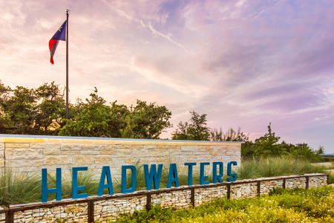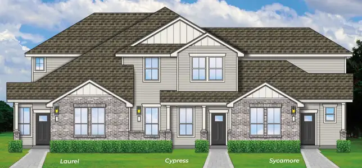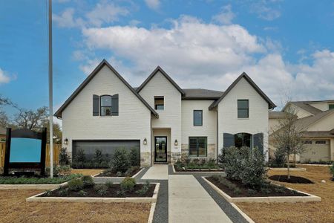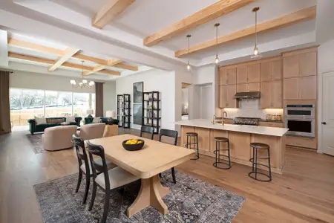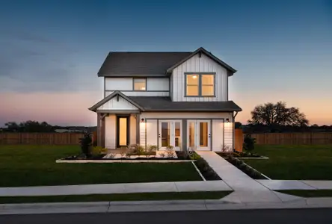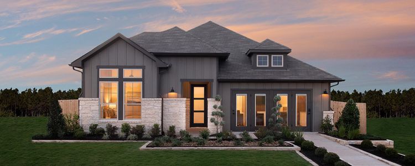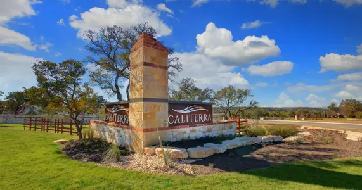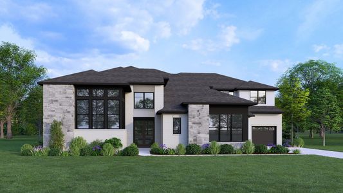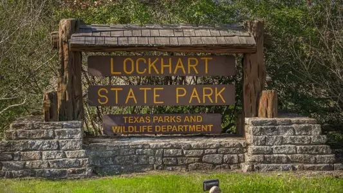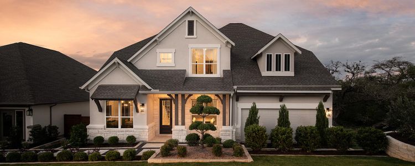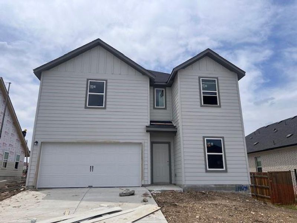
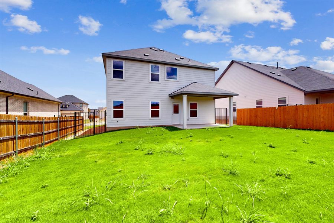
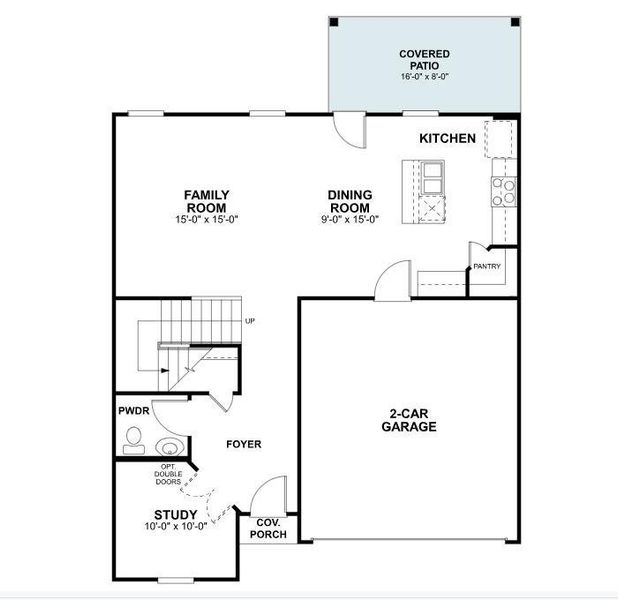
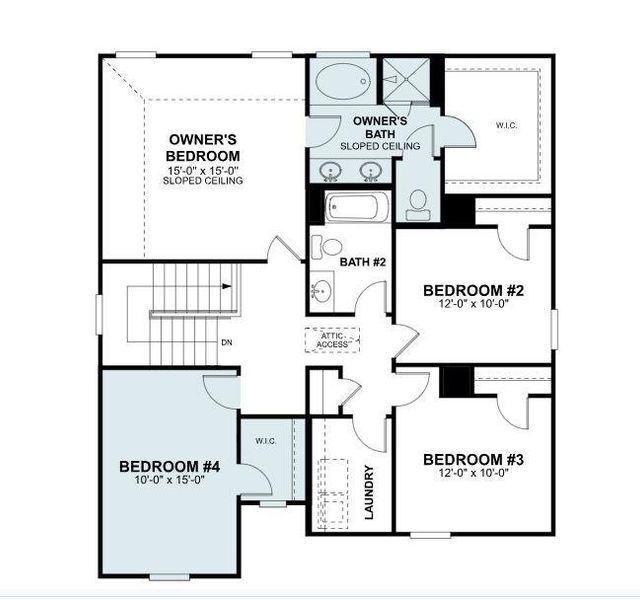
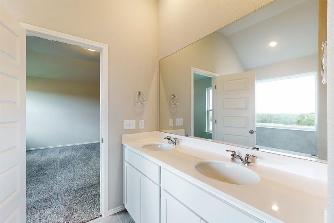
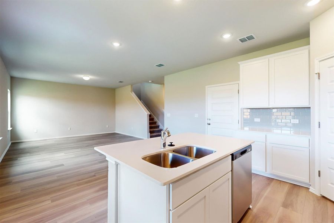
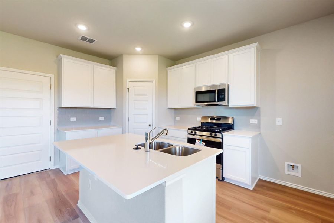







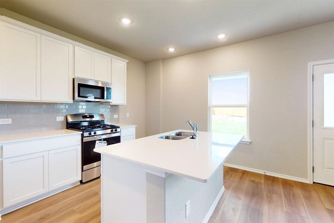
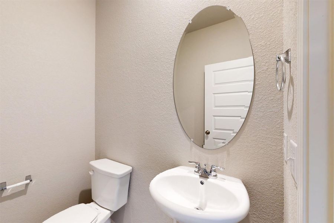
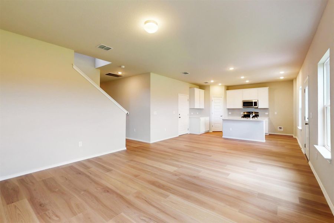
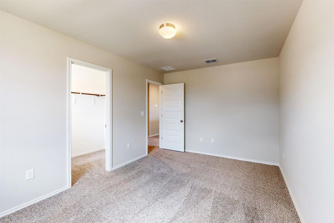
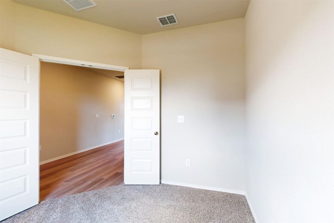
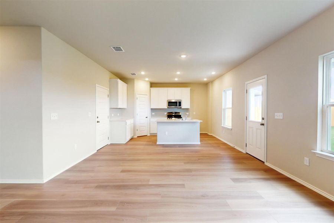
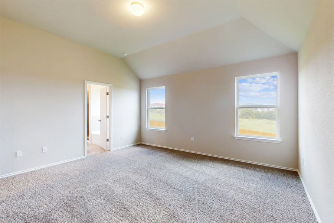
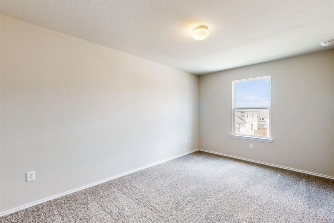
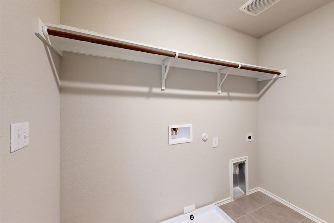
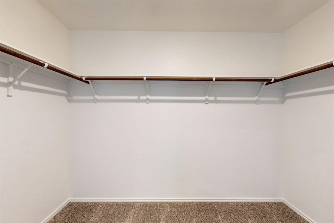
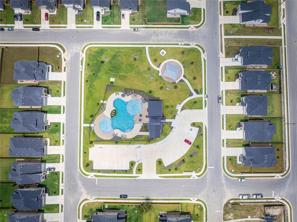
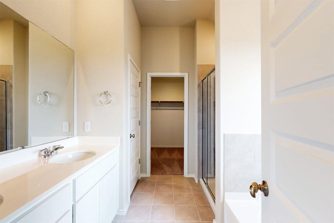
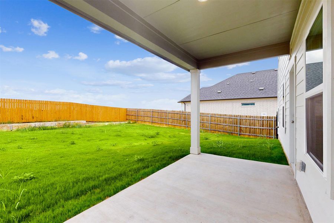
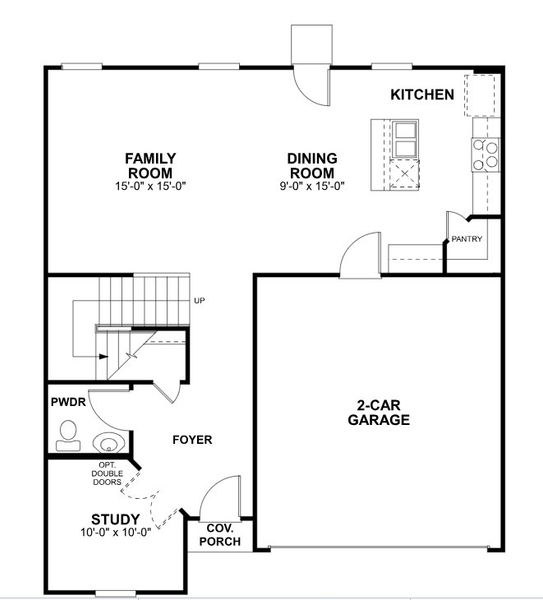
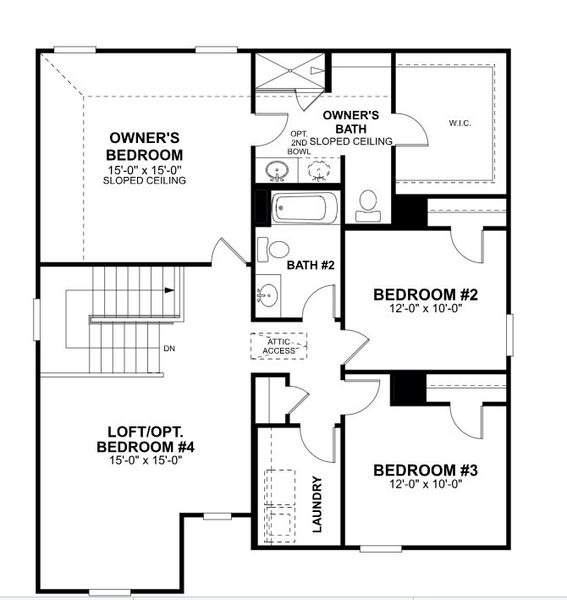
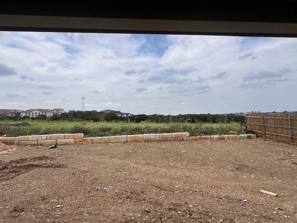
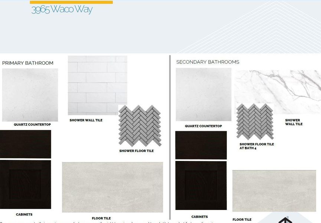
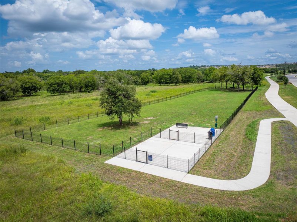
- 4 bd
- 2.5 ba
- 2,041 sqft
11904 Dillon Falls Dr, Austin, TX 78747
- Single-Family
- $181.28/sqft
- $55/monthly HOA
- East facing
New Homes for Sale Near 11904 Dillon Falls Dr, Austin, TX 78747
About this Home
In the city limits of Austin, one of our newest floor plans, the Sheldon, offers an ideal blend of space, style, and functionality across 2 stories with 2,041 square feet. This home includes 4 bedrooms, 2.5 bathrooms, and a 2-car garage. The first floor welcomes you with a cozy study. The heart of the home is the open-concept living area, where the family room connects seamlessly to the dining room and kitchen. The kitchen is thoughtfully designed with a spacious pantry, a central island, and plenty of counter space. For those who love to entertain or enjoy the outdoors, the covered patio off the back allows you to extend your living space outside. On the second floor, the expansive owner’s bedroom offers a peaceful retreat with an oversized walk-in closet and an en-suite owner's bath with a soaking tub and shower combo. The second floor also includes three additional bedrooms and a shared bathroom. This home backs to open ranch land.
May also be listed on the M/I Homes website
Information last verified by Jome: Wednesday at 6:52 AM (January 7, 2026)
Home details
- Property status:
- Sold
- Neighborhood:
- Onion Creek
- Lot size (acres):
- 0.14
- Size:
- 2,041 sqft
- Stories:
- 2
- Beds:
- 4
- Baths:
- 2
- Half baths:
- 1
- Garage spaces:
- 2
- Fence:
- Wood Fence, Wrought Iron Fence
- Facing direction:
- East
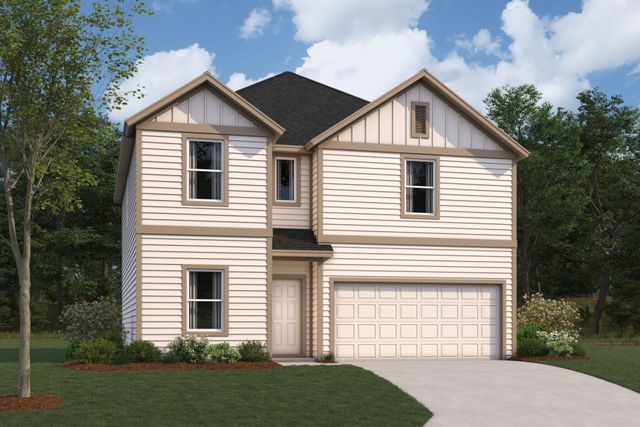
Floor plan details
Sheldon - Smart Series
- 3 bd
- 2.5 ba
- 2,034 sqft
View Sheldon - Smart Series details
Construction details
- Builder Name:
- M/I Homes
- Completion Date:
- August, 2025
- Year Built:
- 2025
- Roof:
- Composition Roofing
Home features & finishes
- Appliances:
- Exhaust FanExhaust Fan Vented
- Cooling:
- Ceiling Fan(s)Central Air
- Flooring:
- Carpet FlooringTile Flooring
- Foundation Details:
- Slab
- Garage/Parking:
- GarageFront Entry Garage/ParkingAttached Garage
- Home amenities:
- Green Construction
- Interior Features:
- Ceiling-HighWalk-In ClosetFoyerPantryLoftDouble Vanity
- Kitchen:
- DishwasherMicrowave OvenDisposalStainless Steel AppliancesGas CooktopSelf Cleaning OvenKitchen IslandGas OvenKitchen Range
- Laundry facilities:
- Laundry Facilities On Upper LevelDryerUtility/Laundry Room
- Property amenities:
- BackyardSoaking TubPatioYardSmart Home SystemPorch
- Rooms:
- KitchenPowder RoomOffice/StudyDining RoomFamily RoomOpen Concept FloorplanPrimary Bedroom Upstairs
- Security system:
- Carbon Monoxide Detector
Utility information
- Heating:
- Electric Heating, Thermostat, Water Heater, Gas Heating, Tankless water heater
- Utilities:
- Electricity Available, Natural Gas Available, Underground Utilities, Internet Cable, HVAC, Cable Available, Sewer Available, Water Available, High Speed Internet Access
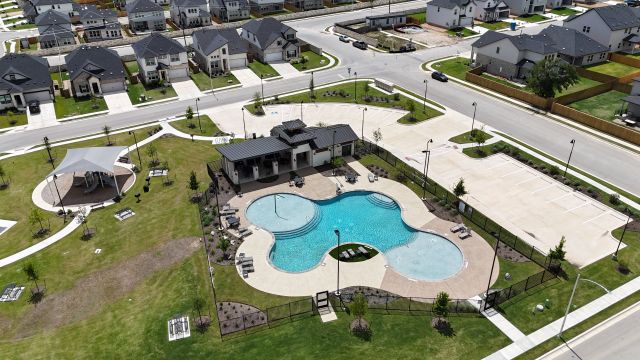
Community details
Cascades at Onion Creek
by M/I Homes, Austin, TX
- 24 homes
- 13 plans
- 1,553 - 2,728 sqft
View Cascades at Onion Creek details
Community amenities
- Common Grounds
- Playground
- Community Pool
- Picnic Area
- Cluster Mailbox
- Sidewalks Available
- Greenbelt View
- High Speed Internet Access
More homes in Cascades at Onion Creek
- Home at address 4509 Beacon Bay Dr, Austin, TX 78747
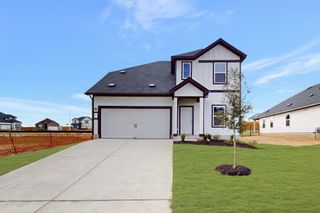
$399,990
Move-in ready- 4 bd
- 2.5 ba
- 2,323 sqft
4509 Beacon Bay Dr, Austin, TX 78747
- Home at address 4601 Lava Island Dr, Austin, TX 78747
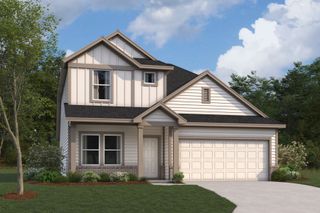
$402,990
Under construction- 4 bd
- 2.5 ba
- 2,323 sqft
4601 Lava Island Dr, Austin, TX 78747
- Home at address 4620 Lava Island Dr, Austin, TX 78747
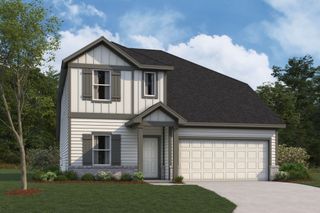
$406,540
Move-in ready- 4 bd
- 2.5 ba
- 2,323 sqft
4620 Lava Island Dr, Austin, TX 78747
- Home at address 4508 Bridal Veil Dr, Austin, TX 78747
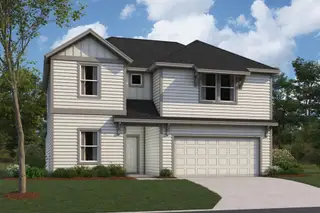
$421,291
Under construction- 5 bd
- 3 ba
- 2,543 sqft
4508 Bridal Veil Dr, Austin, TX 78747
- Home at address 4513 Lava Island Dr, Austin, TX 78747
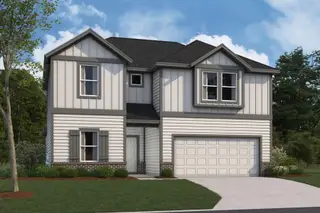
$424,090
Under construction- 5 bd
- 3 ba
- 2,543 sqft
4513 Lava Island Dr, Austin, TX 78747
- Home at address 4701 Lava Island Dr, Austin, TX 78747

$430,990
Under construction- 5 bd
- 3 ba
- 2,543 sqft
4701 Lava Island Dr, Austin, TX 78747
 Floor plans in Cascades at Onion Creek
Floor plans in Cascades at Onion Creek
About the builder - M/I Homes

- 130communities on Jome
- 1,814homes on Jome
Neighborhood
Home address
- Neighborhood:
- Onion Creek
- City:
- Austin
Schools in Austin Independent School District
GreatSchools’ Summary Rating calculation is based on 4 of the school’s themed ratings, including test scores, student/academic progress, college readiness, and equity. This information should only be used as a reference. Jome is not affiliated with GreatSchools and does not endorse or guarantee this information. Please reach out to schools directly to verify all information and enrollment eligibility. Data provided by GreatSchools.org © 2025
Places of interest
Getting around
Air quality
Noise level
A Soundscore™ rating is a number between 50 (very loud) and 100 (very quiet) that tells you how loud a location is due to environmental noise.
Financials
Nearby communities in Austin
Homes in Austin Neighborhoods
Homes in Austin by M/I Homes
Recently added communities in this area
Other Builders in Austin, TX
Nearby sold homes
New homes in nearby cities
More New Homes in Austin, TX
- Jome
- New homes search
- Texas
- Greater Austin Area
- Travis County
- Austin
- Cascades at Onion Creek
- 11904 Dillon Falls Dr, Austin, TX 78747

