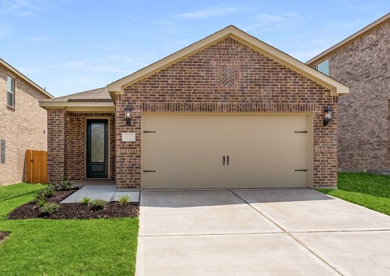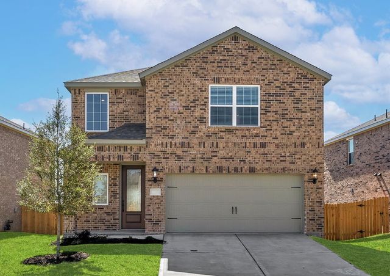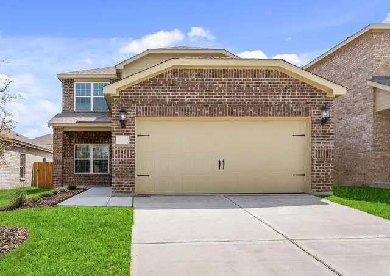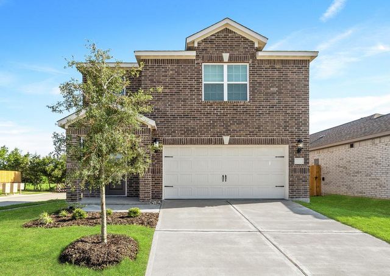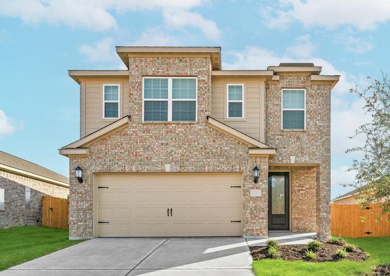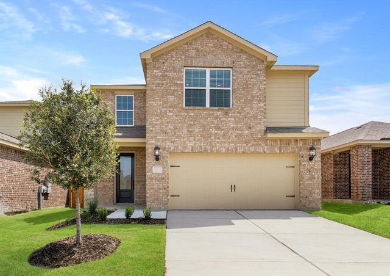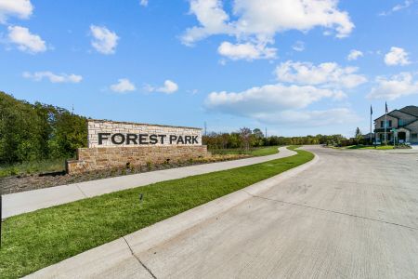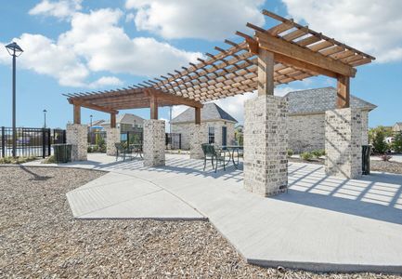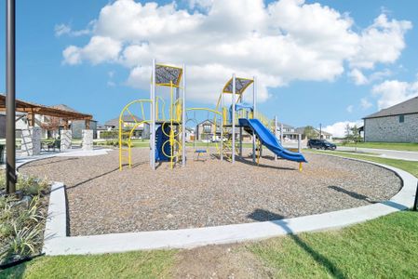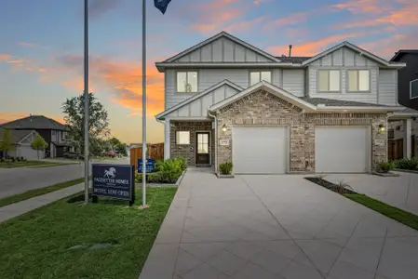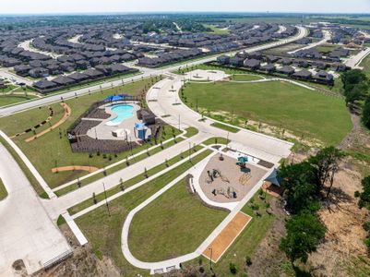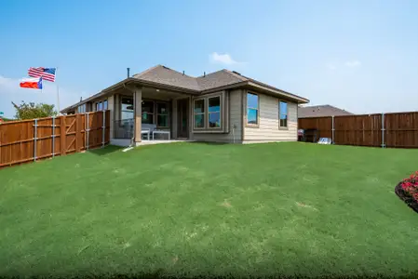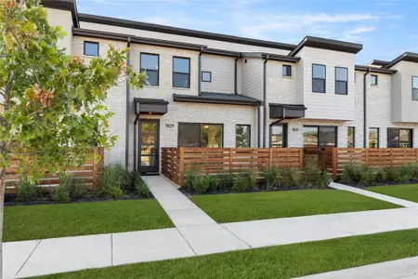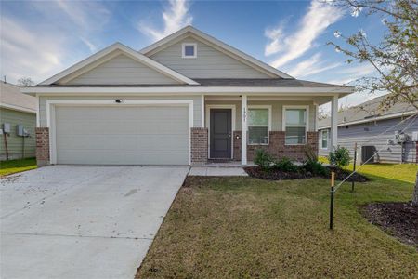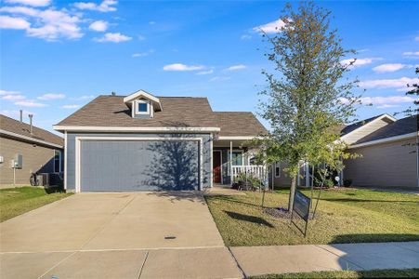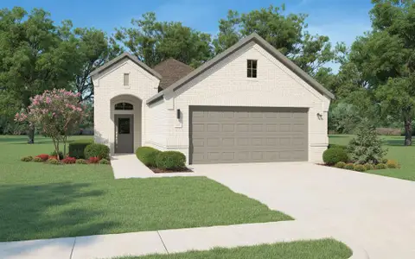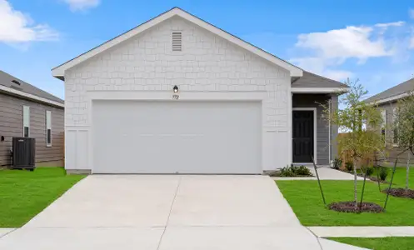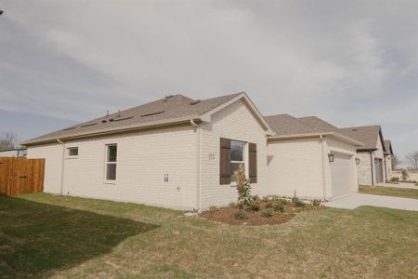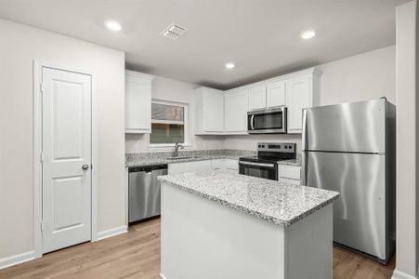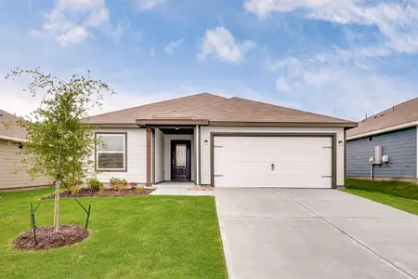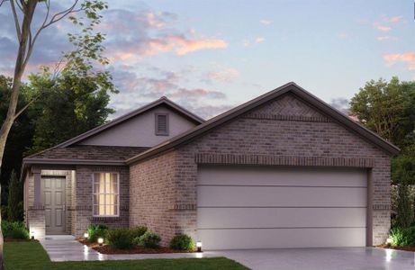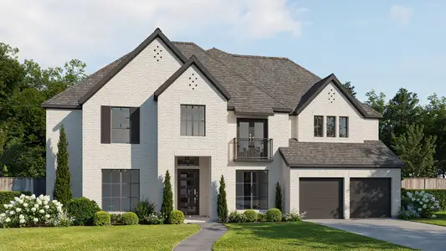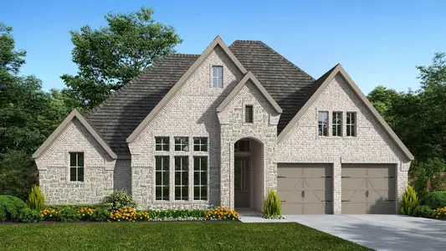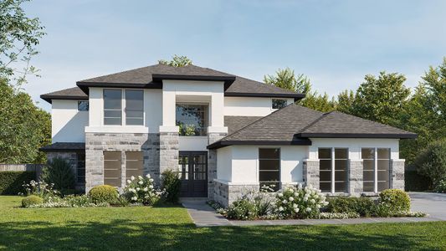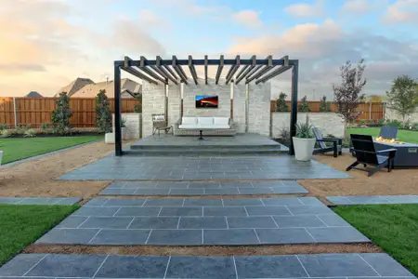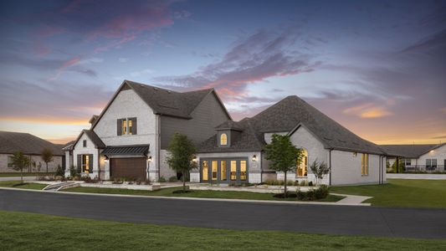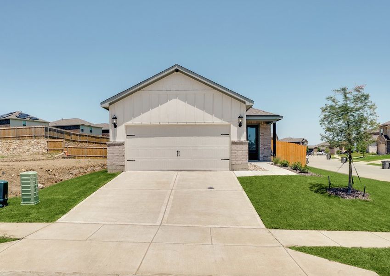


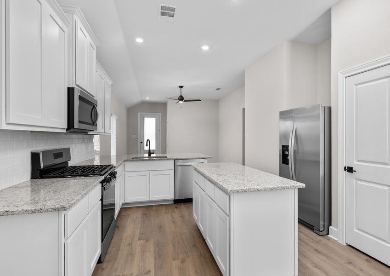
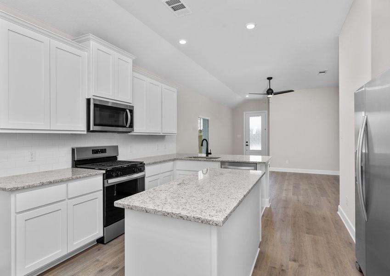
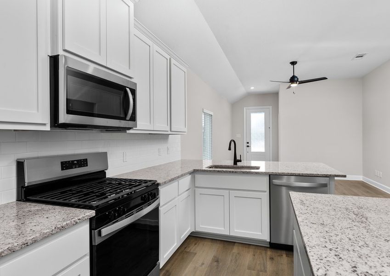
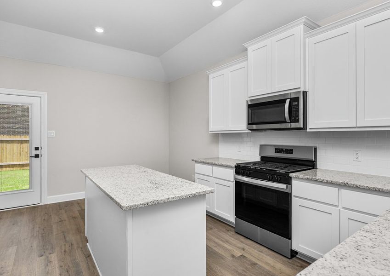







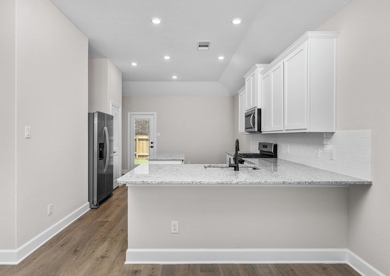
Book your tour. Save an average of $18,473. We'll handle the rest.
- Confirmed tours
- Get matched & compare top deals
- Expert help, no pressure
- No added fees
Estimated value based on Jome data, T&C apply
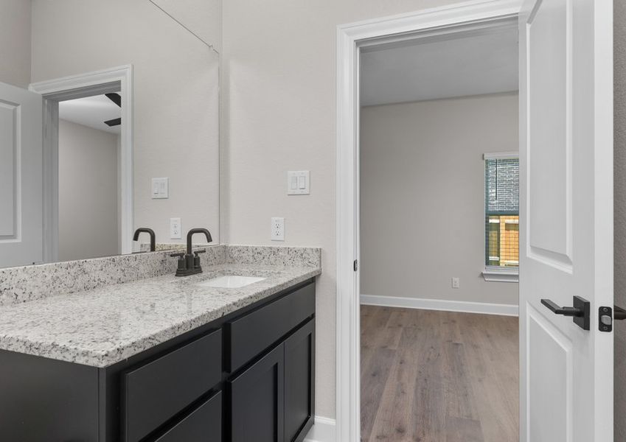
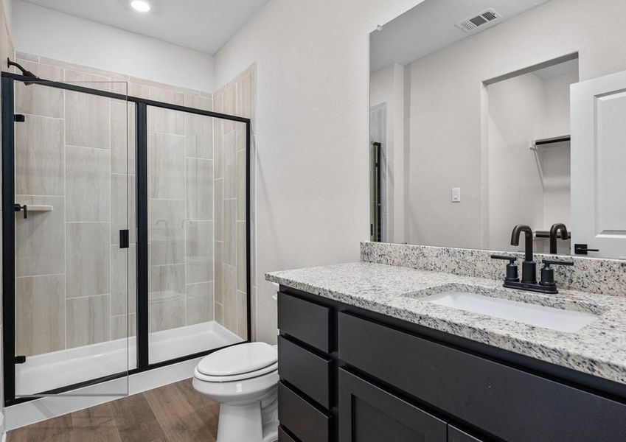
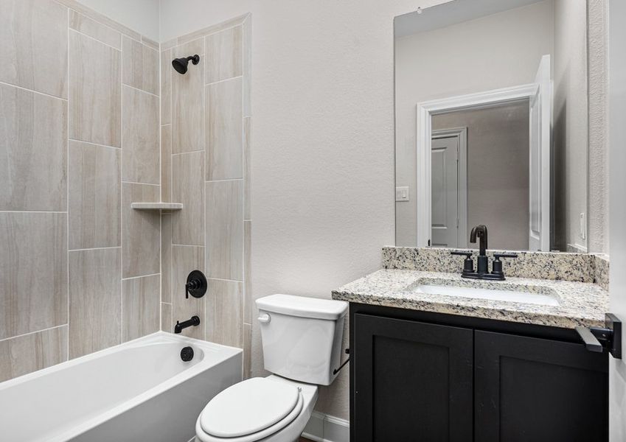
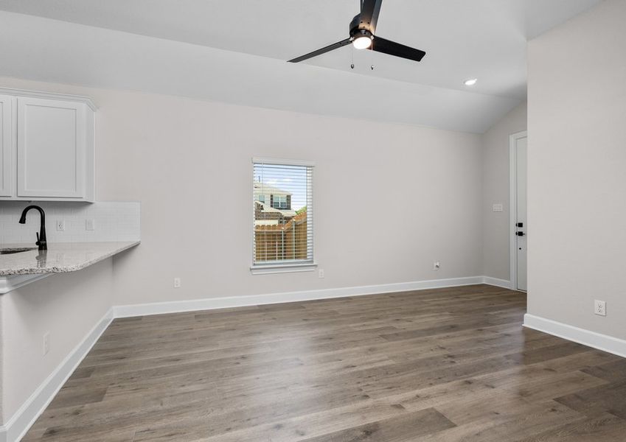
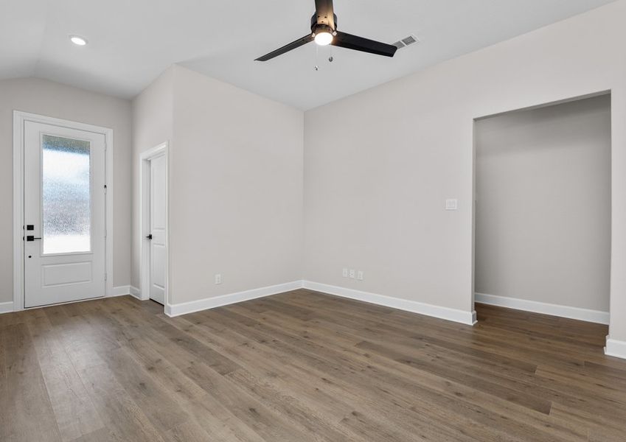
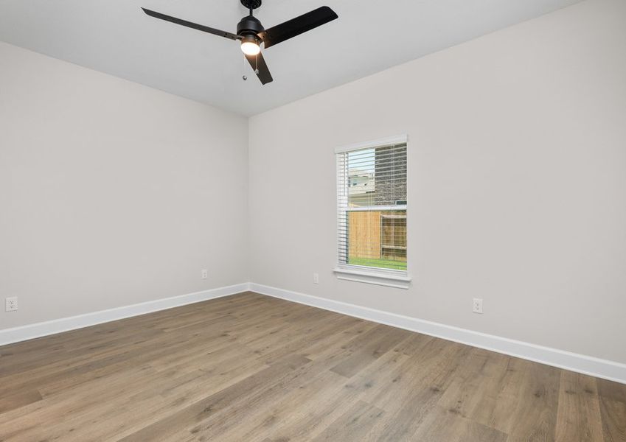
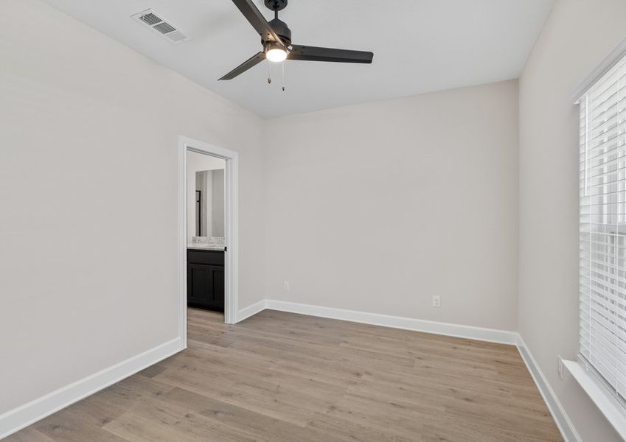
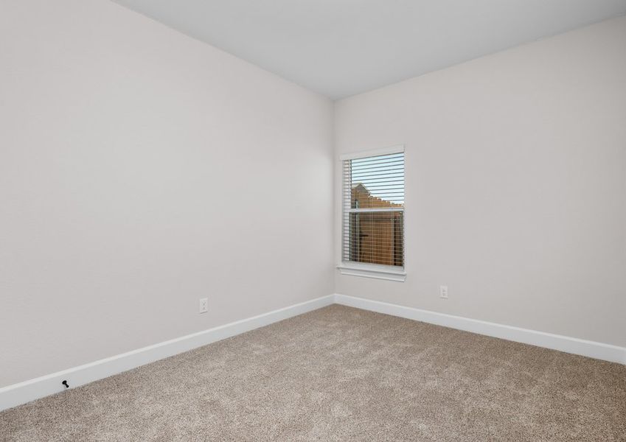
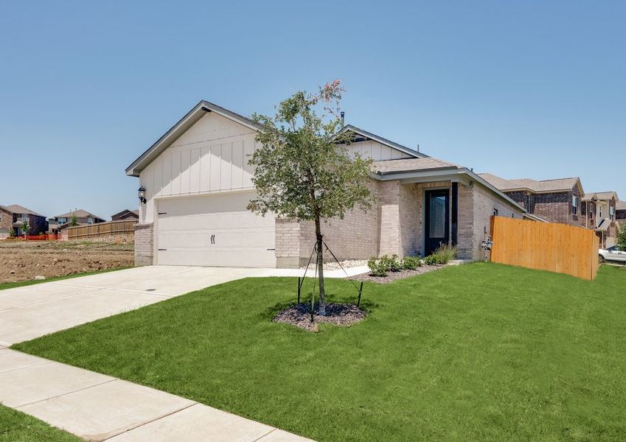
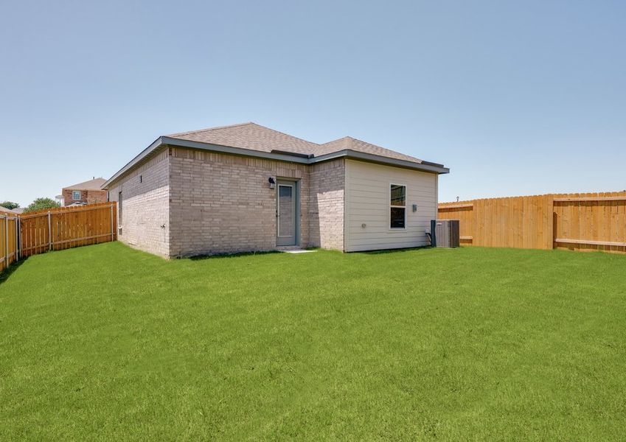
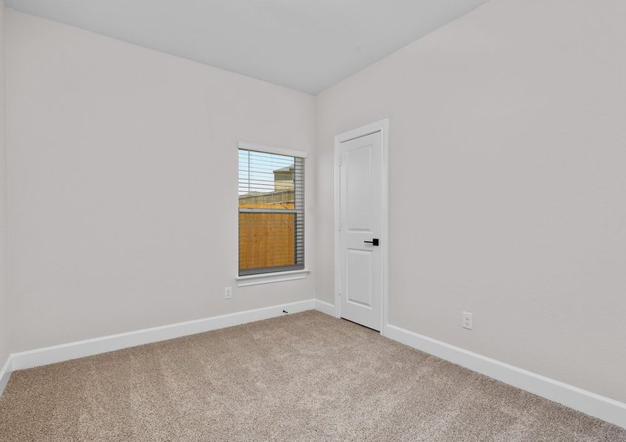
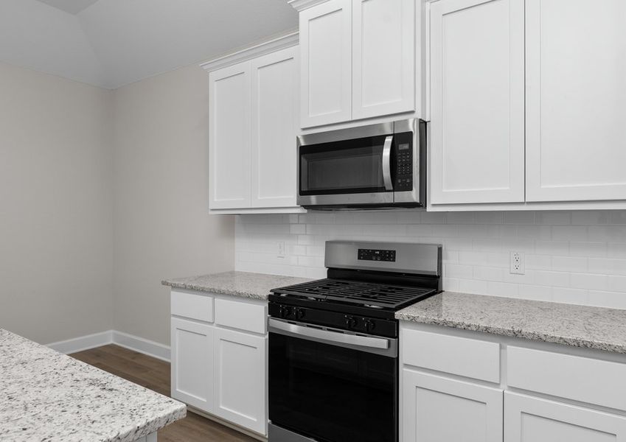
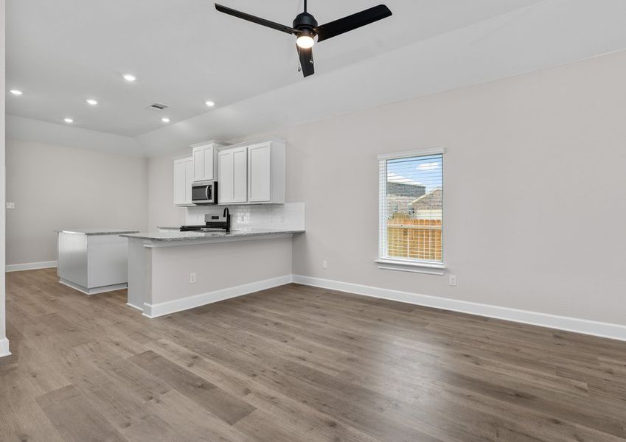
- 3 bd
- 2 ba
- 1,242 sqft
Alfalfa plan in Princeton Heights by LGI Homes
Visit the community to experience this floor plan
Why tour with Jome?
- No pressure toursTour at your own pace with no sales pressure
- Expert guidanceGet insights from our home buying experts
- Exclusive accessSee homes and deals not available elsewhere
Jome is featured in
Plan description
May also be listed on the LGI Homes website
Information last verified by Jome: Today at 5:03 AM (January 17, 2026)
Plan details
- Name:
- Alfalfa
- Property status:
- Floor plan
- Size:
- 1,242 sqft
- Stories:
- 1
- Beds:
- 3
- Baths:
- 2
- Garage spaces:
- 2
Plan features & finishes
- Garage/Parking:
- GarageAttached Garage
- Interior Features:
- Walk-In ClosetFoyerPantry
- Kitchen:
- Kitchen Island
- Laundry facilities:
- Utility/Laundry Room
- Property amenities:
- YardPorch
- Rooms:
- Primary Bedroom On MainKitchenDining RoomFamily RoomLiving RoomPrimary Bedroom Downstairs

Get a consultation with our New Homes Expert
- See how your home builds wealth
- Plan your home-buying roadmap
- Discover hidden gems
See the full plan layout
Download the floor plan PDF with room dimensions and home design details.

Instant download, no cost

Community details
Princeton Heights
by LGI Homes, Princeton, TX
- 13 homes
- 8 plans
- 1,242 - 2,523 sqft
View Princeton Heights details
Want to know more about what's around here?
The Alfalfa floor plan is part of Princeton Heights, a new home community by LGI Homes, located in Princeton, TX. Visit the Princeton Heights community page for full neighborhood insights, including nearby schools, shopping, walk & bike-scores, commuting, air quality & natural hazards.

Available homes in Princeton Heights
- Home at address 1108 Windermere Wy, Princeton, TX 75407
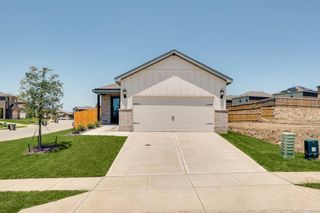
Home
$310,900
- 3 bd
- 2 ba
- 1,242 sqft
1108 Windermere Wy, Princeton, TX 75407
- Home at address 1110 Ginsburg Ln, Princeton, TX 75407
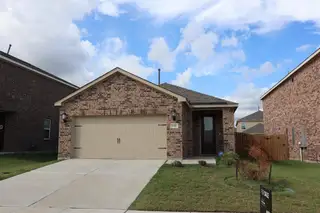
Home
$314,999
- 3 bd
- 2 ba
- 1,401 sqft
1110 Ginsburg Ln, Princeton, TX 75407
- Home at address 905 Princeton Heights Blvd, Princeton, TX 75407

Home
$316,900
- 3 bd
- 2 ba
- 1,242 sqft
905 Princeton Heights Blvd, Princeton, TX 75407
- Home at address 908 Princeton Heights Blvd, Princeton, TX 75407
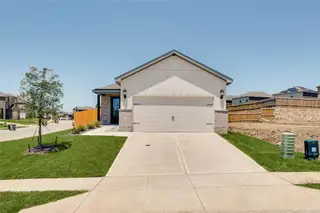
Home
$316,900
- 3 bd
- 2 ba
- 1,242 sqft
908 Princeton Heights Blvd, Princeton, TX 75407
- Home at address 1111 Windermere Wy, Princeton, TX 75407
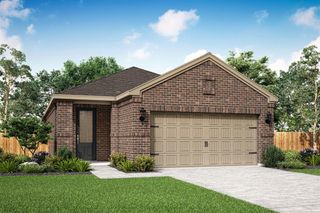
Home
$333,900
- 3 bd
- 2 ba
- 1,399 sqft
1111 Windermere Wy, Princeton, TX 75407
- Home at address 906 Princeton Heights Blvd, Princeton, TX 75407
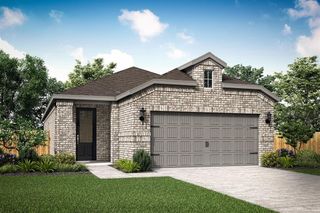
Home
$333,900
- 3 bd
- 2 ba
- 1,399 sqft
906 Princeton Heights Blvd, Princeton, TX 75407
 More floor plans in Princeton Heights
More floor plans in Princeton Heights

Considering this plan?
Our expert will guide your tour, in-person or virtual
Need more information?
Text or call (888) 486-2818
Financials
Estimated monthly payment
Let us help you find your dream home
How many bedrooms are you looking for?
Similar homes nearby
Recently added communities in this area
Nearby communities in Princeton
New homes in nearby cities
More New Homes in Princeton, TX
- Jome
- New homes search
- Texas
- Dallas-Fort Worth Area
- Collin County
- Princeton
- Princeton Heights
- 604 Princeton Heights Blvd, Princeton, TX 75407

