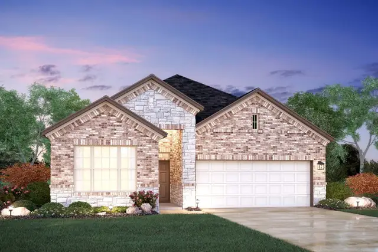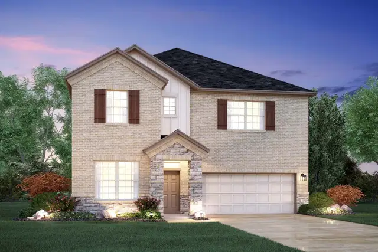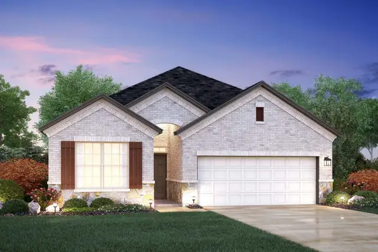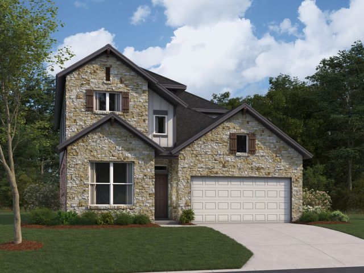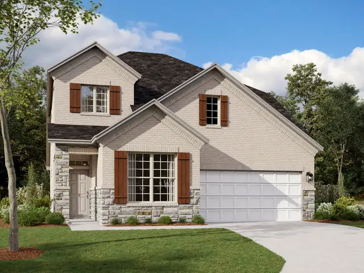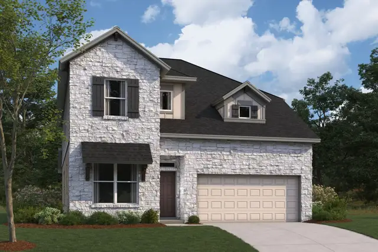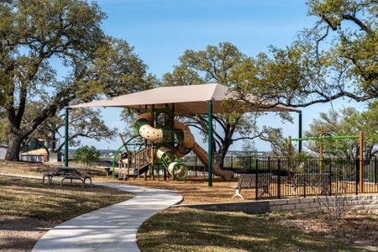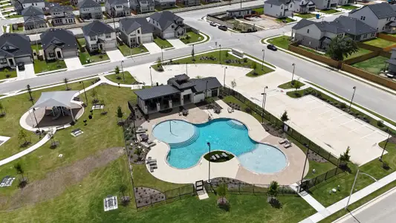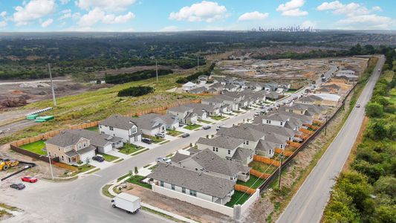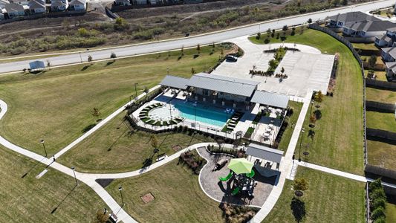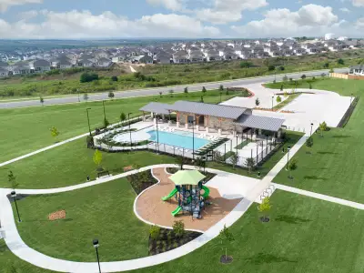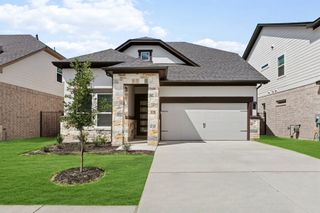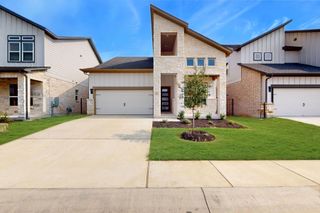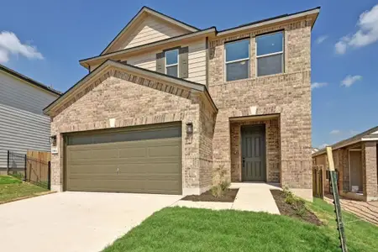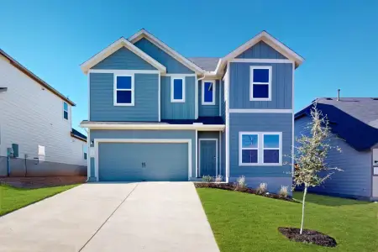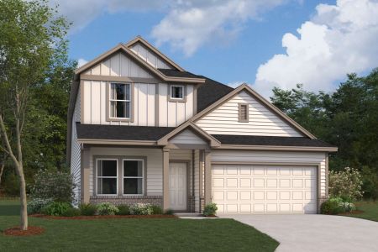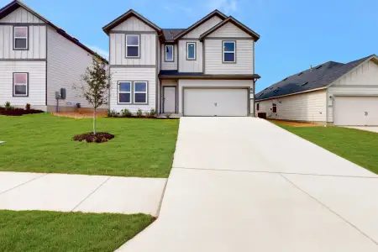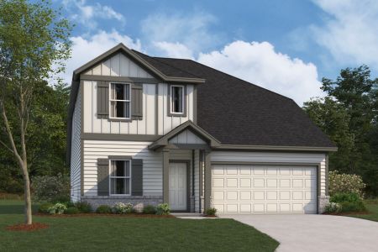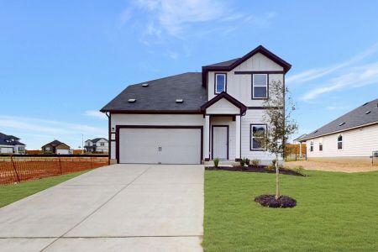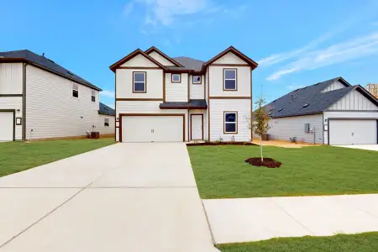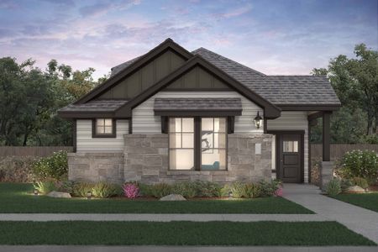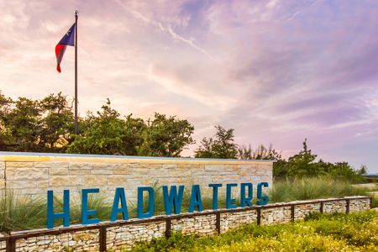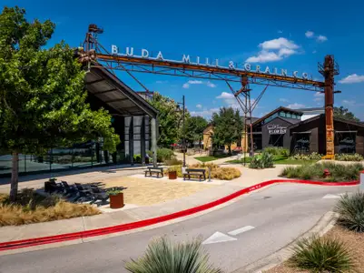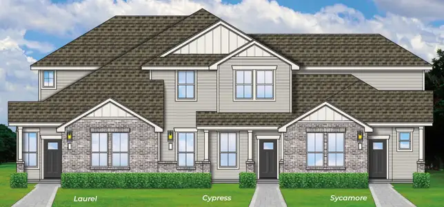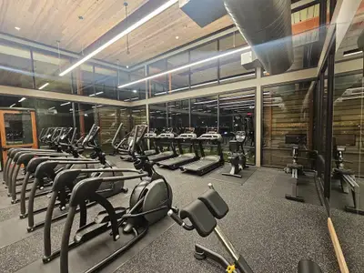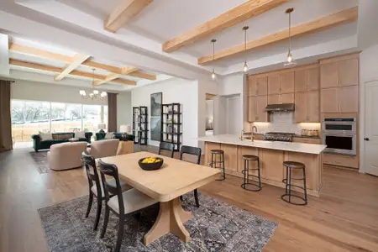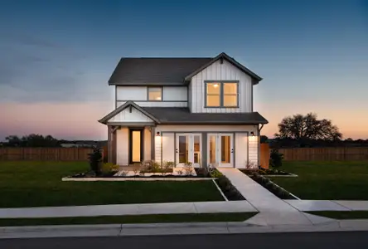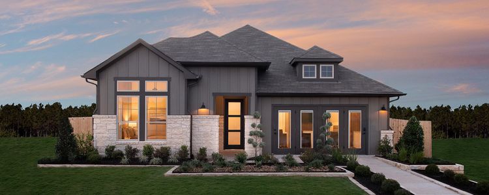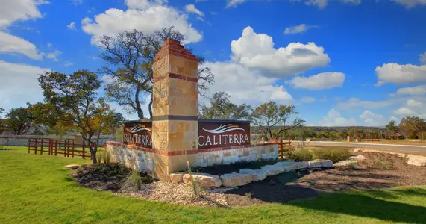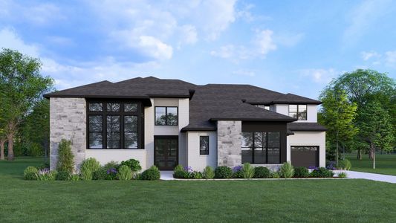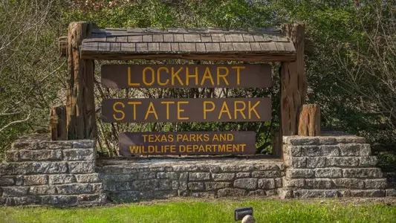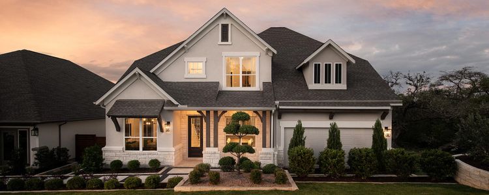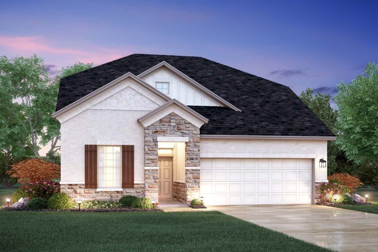
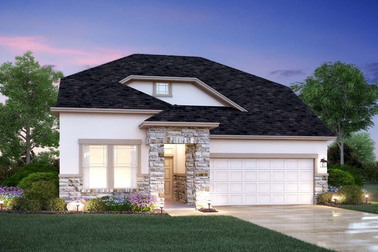
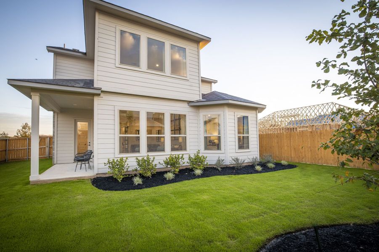
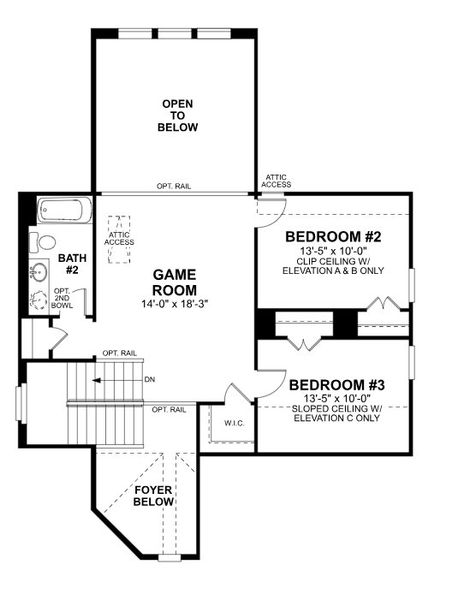
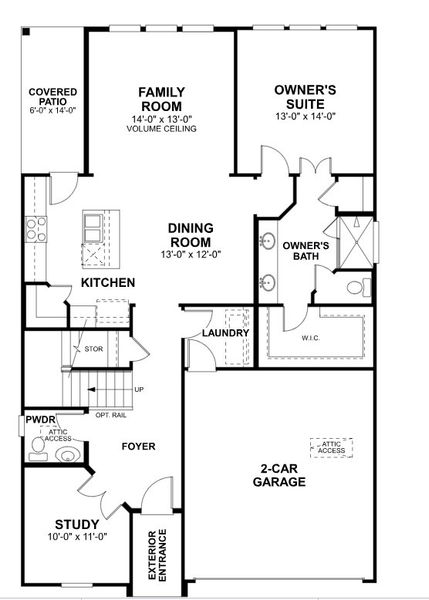
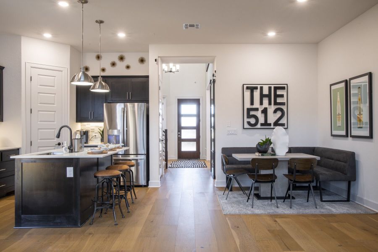
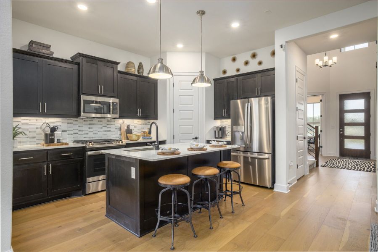







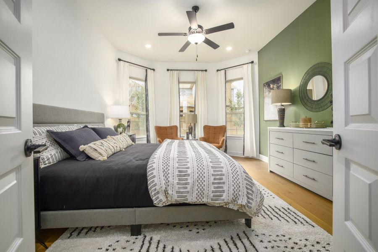
Book your tour. Save an average of $18,473. We'll handle the rest.
- Confirmed tours
- Get matched & compare top deals
- Expert help, no pressure
- No added fees
Estimated value based on Jome data, T&C apply
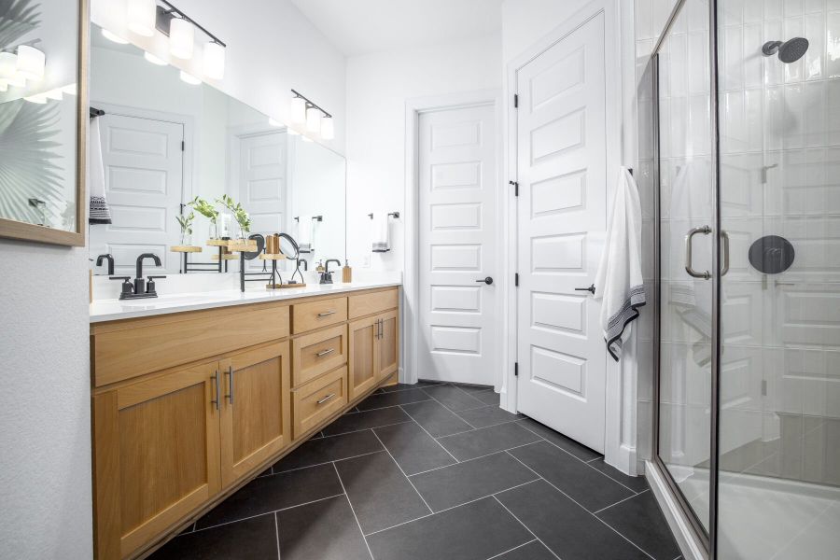
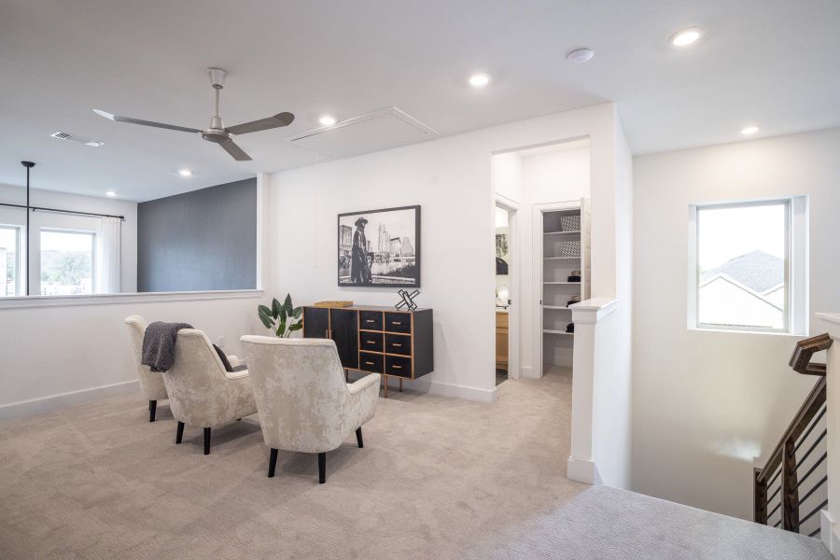
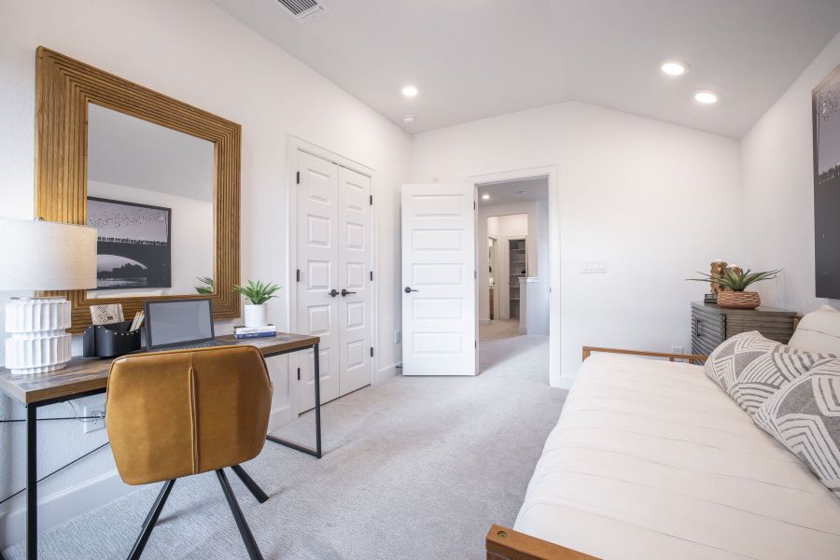
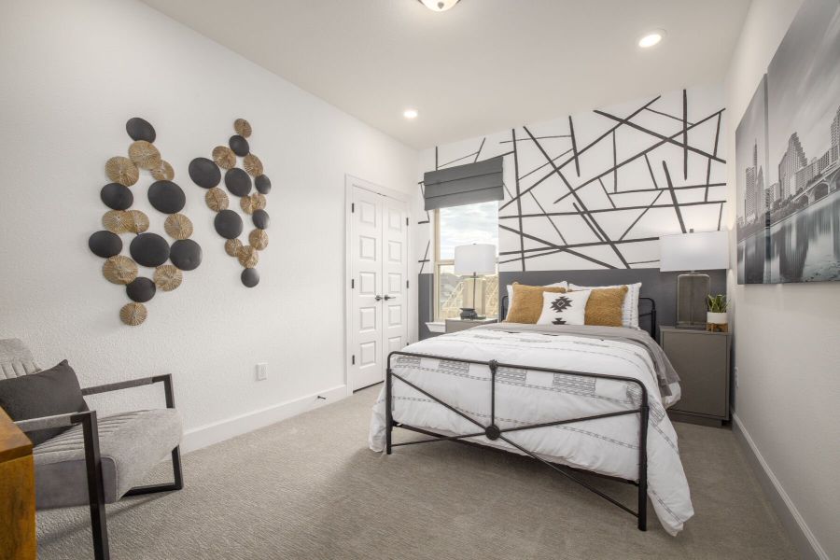
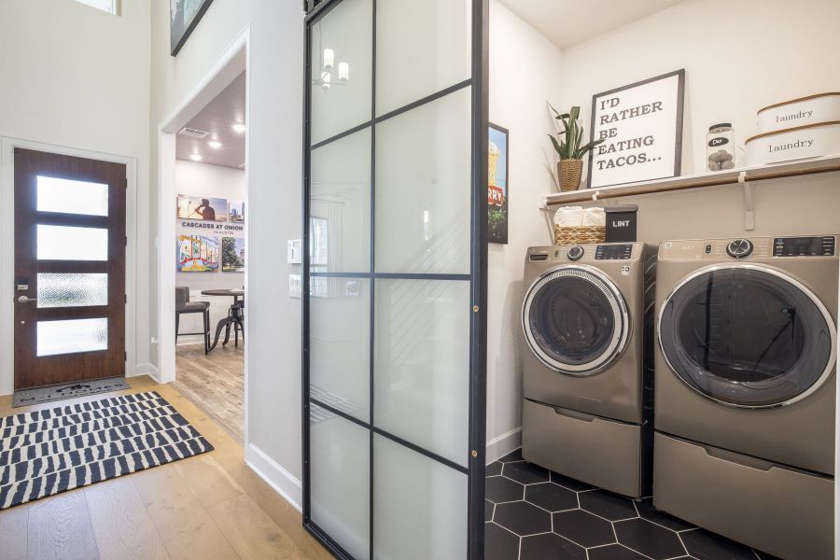
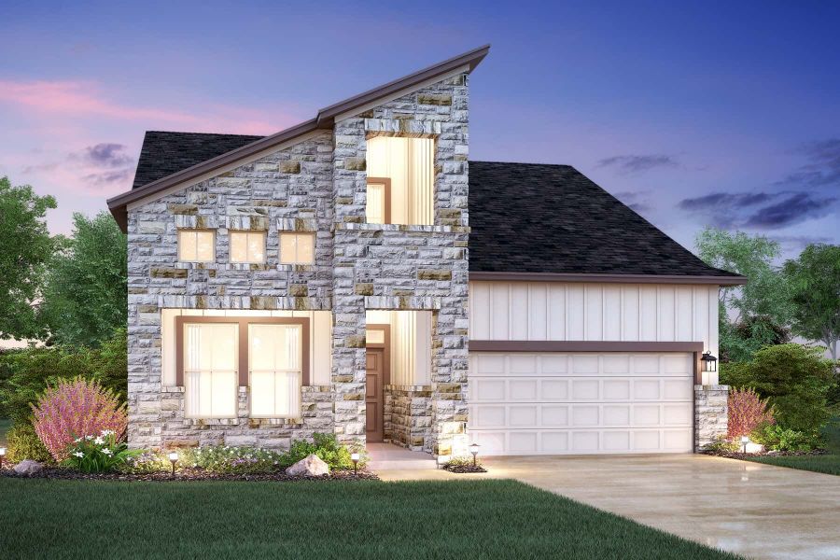
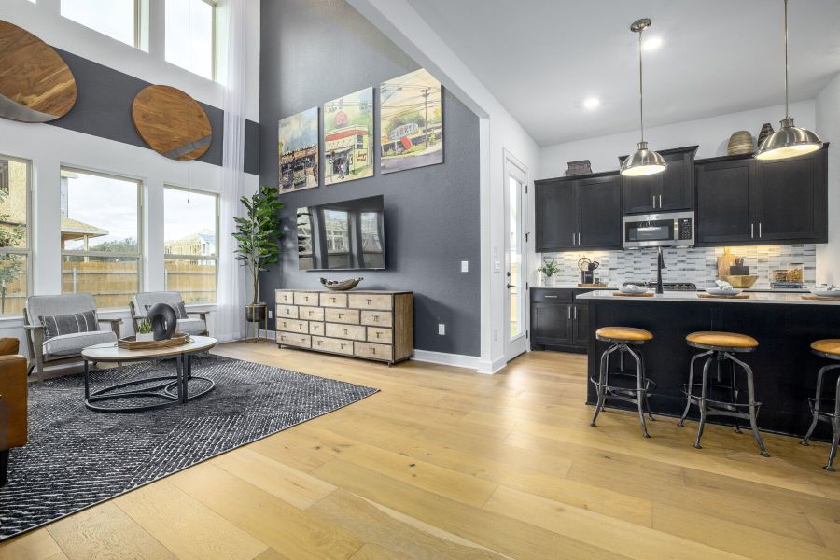
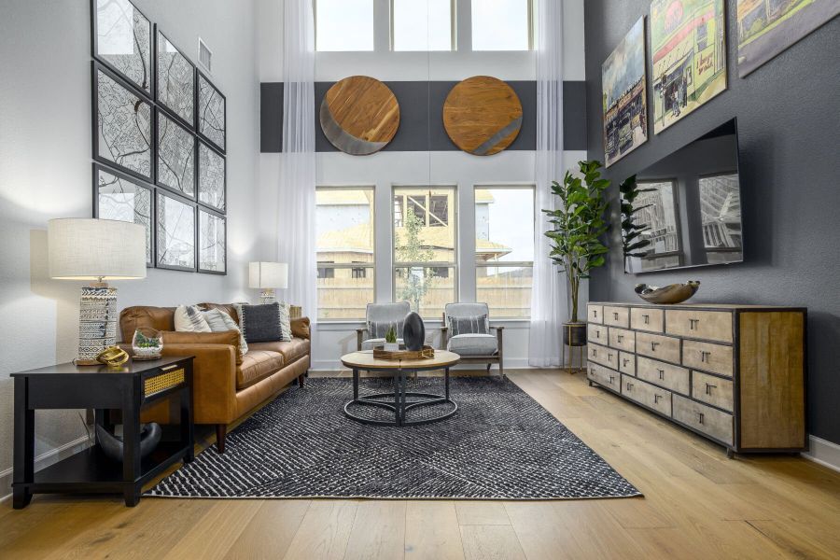
- 3 bd
- 2.5 ba
- 2,169 sqft
Braford plan in Estancia West by M/I Homes
Visit the community to experience this floor plan
Why tour with Jome?
- No pressure toursTour at your own pace with no sales pressure
- Expert guidanceGet insights from our home buying experts
- Exclusive accessSee homes and deals not available elsewhere
Jome is featured in
Plan description
May also be listed on the M/I Homes website
Information last verified by Jome: Today at 5:18 AM (January 22, 2026)
Plan details
- Name:
- Braford
- Property status:
- Floor plan
- Size from:
- 2,169 sqft
- Size to:
- 2,232 sqft
- Stories:
- 2
- Beds:
- 3
- Baths:
- 2
- Half baths:
- 1
- Garage spaces:
- 2
Plan features & finishes
- Garage/Parking:
- GarageAttached Garage
- Interior Features:
- Walk-In ClosetFoyerPantry
- Kitchen:
- Kitchen Island
- Laundry facilities:
- Utility/Laundry Room
- Property amenities:
- Patio
- Rooms:
- Primary Bedroom On MainKitchenPowder RoomGame RoomOffice/StudyDining RoomFamily RoomOpen Concept FloorplanPrimary Bedroom Downstairs
- Upgrade Options:
- Bay WindowsSliding DoorsFireplaceExtended Patio

Get a consultation with our New Homes Expert
- See how your home builds wealth
- Plan your home-buying roadmap
- Discover hidden gems
See the full plan layout
Download the floor plan PDF with room dimensions and home design details.

Instant download, no cost
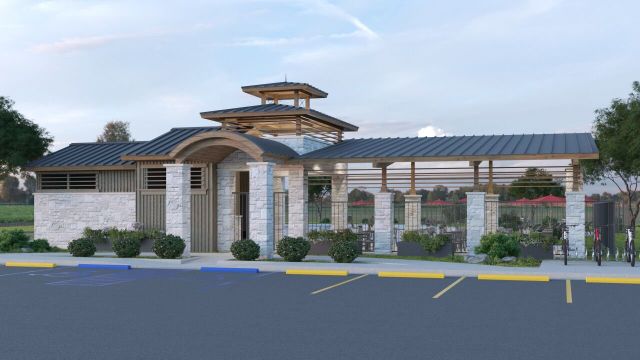
Community details
Estancia West
by M/I Homes, Manchaca, TX
- 8 homes
- 7 plans
- 1,690 - 2,441 sqft
View Estancia West details
Want to know more about what's around here?
The Braford floor plan is part of Estancia West, a new home community by M/I Homes, located in Manchaca, TX. Visit the Estancia West community page for full neighborhood insights, including nearby schools, shopping, walk & bike-scores, commuting, air quality & natural hazards.

Homes built from this plan
Available homes in Estancia West
- Home at address 13115 Geary Dr, Manchaca, TX 78652
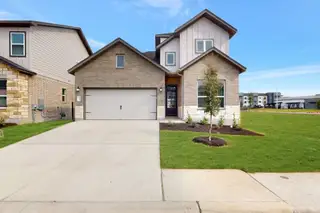
Dexter
$419,990
- 4 bd
- 3 ba
- 2,251 sqft
13115 Geary Dr, Manchaca, TX 78652
- Home at address 13114 Geary Dr, Manchaca, TX 78652
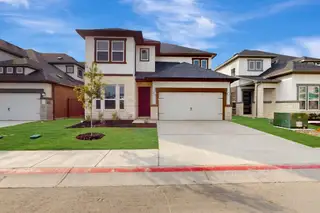
Brahman
$419,990
- 4 bd
- 2.5 ba
- 2,441 sqft
13114 Geary Dr, Manchaca, TX 78652
- Home at address 13116 Geary Dr, Manchaca, TX 78652
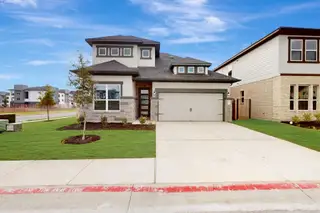
Dexter
$434,990
- 4 bd
- 3 ba
- 2,251 sqft
13116 Geary Dr, Manchaca, TX 78652
- Home at address 13201 Stabler Dr, Manchaca, TX 78652
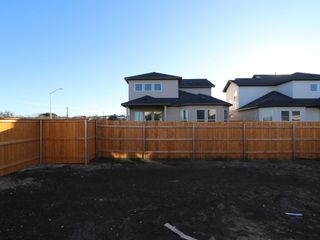
Brahman
$449,990
- 4 bd
- 2.5 ba
- 2,441 sqft
13201 Stabler Dr, Manchaca, TX 78652
- Home at address 13101 Mazzone Dr, Manchaca, TX 78652
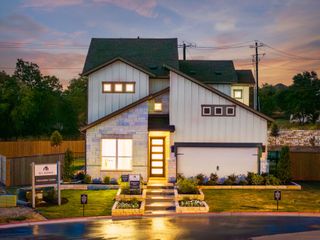
Dexter
$636,652
- 4 bd
- 3 ba
- 2,251 sqft
13101 Mazzone Dr, Manchaca, TX 78652
 More floor plans in Estancia West
More floor plans in Estancia West

Considering this plan?
Our expert will guide your tour, in-person or virtual
Need more information?
Text or call (888) 486-2818
Financials
Estimated monthly payment
Let us help you find your dream home
How many bedrooms are you looking for?
Similar homes nearby
Recently added communities in this area
Nearby communities in Manchaca
New homes in nearby cities
More New Homes in Manchaca, TX
- Jome
- New homes search
- Texas
- Greater Austin Area
- Travis County
- Manchaca
- Estancia West
- 13101 Mazzone Dr, Manchaca, TX 78652

