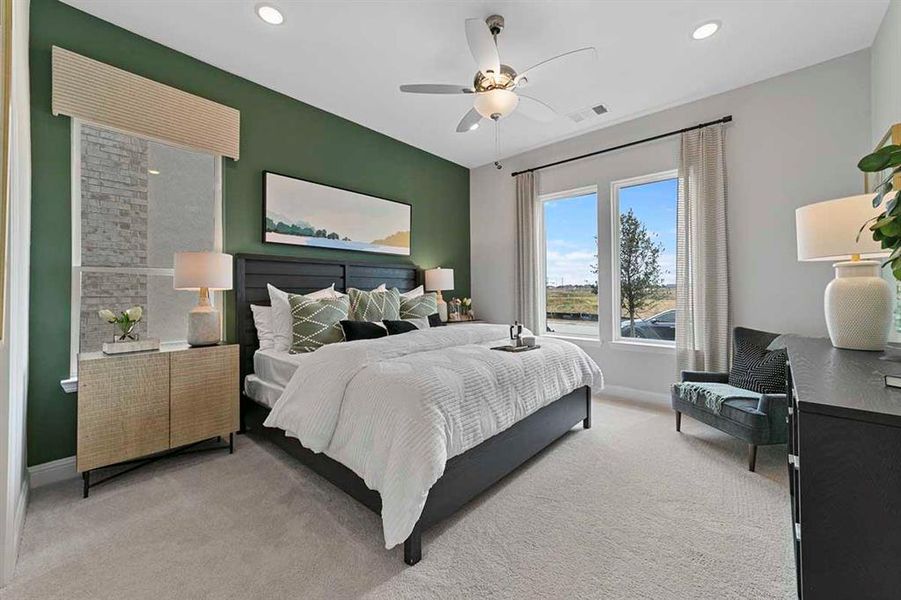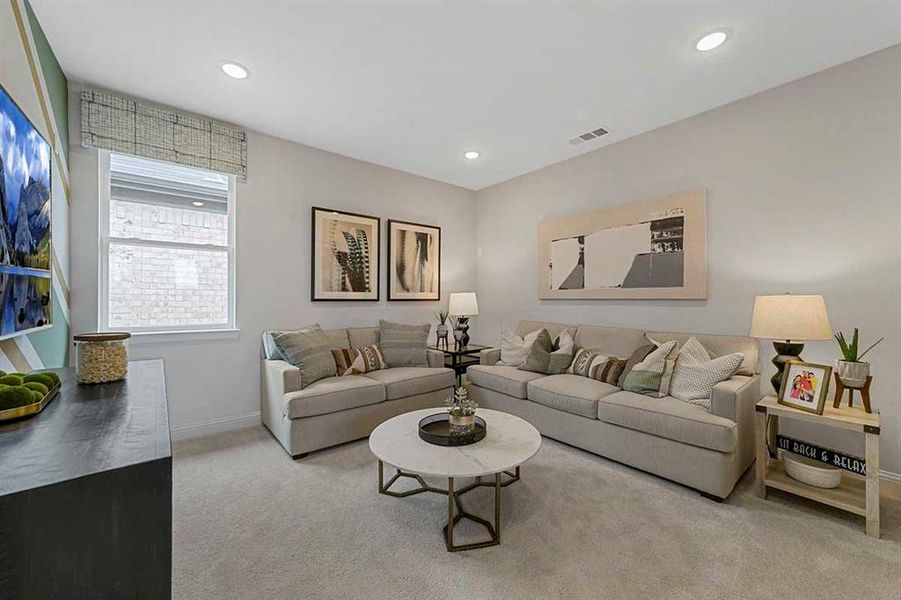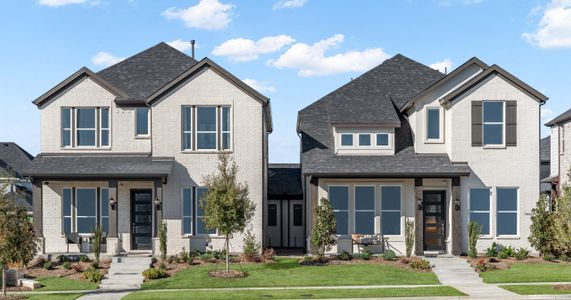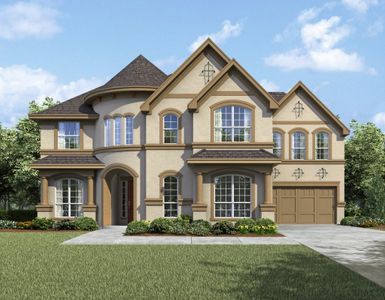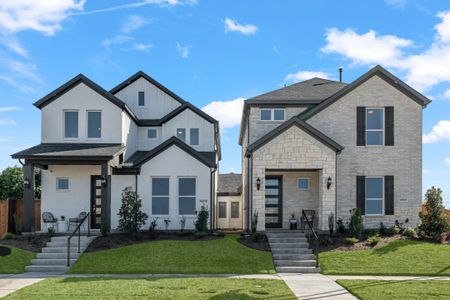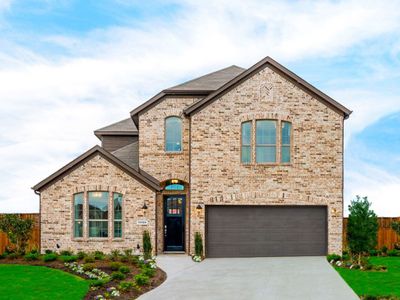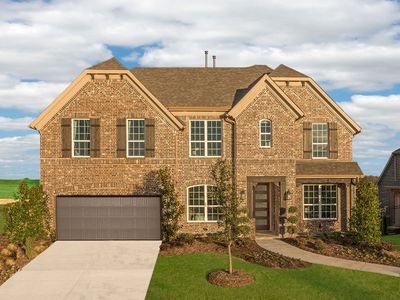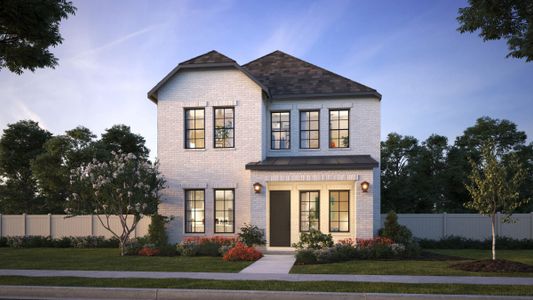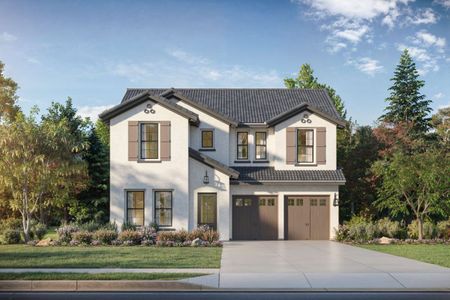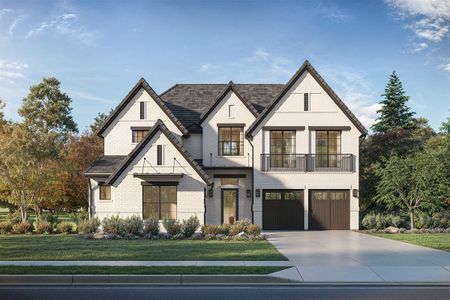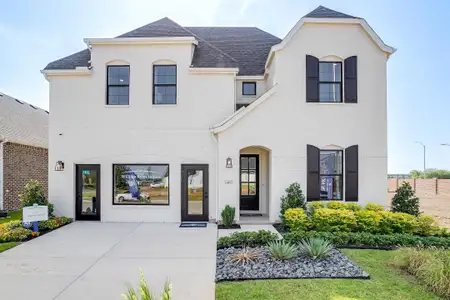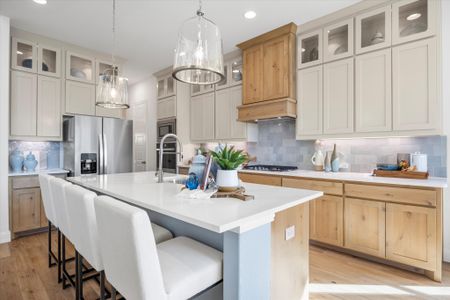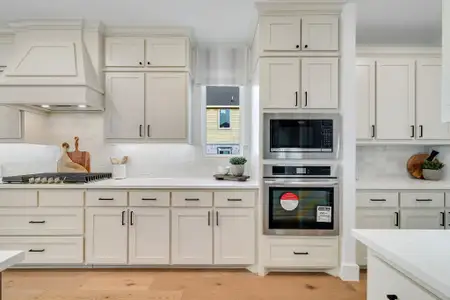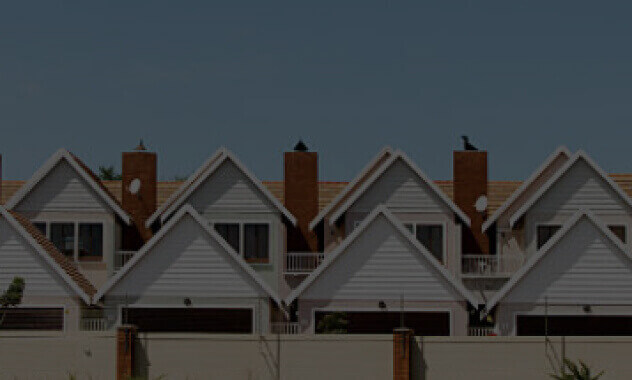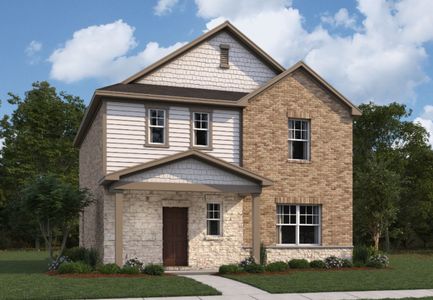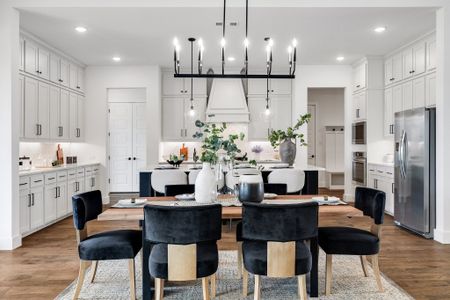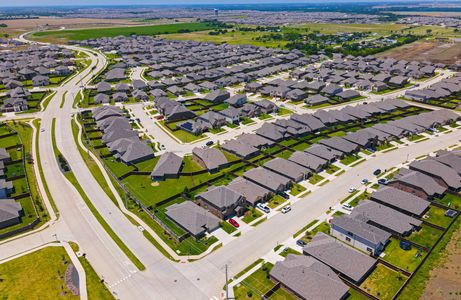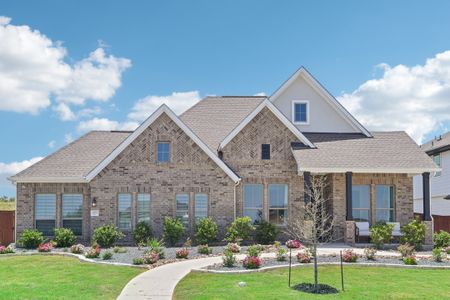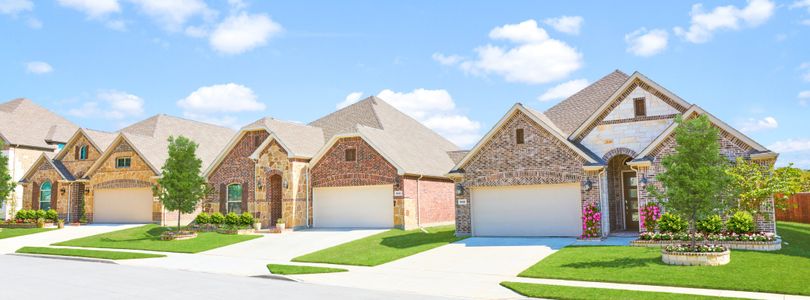Pending/Under Contract
$719,990
Undisclosed Address
- 5 bd
- 4 ba
- 2 stories
- 2,753 sqft
$719,990
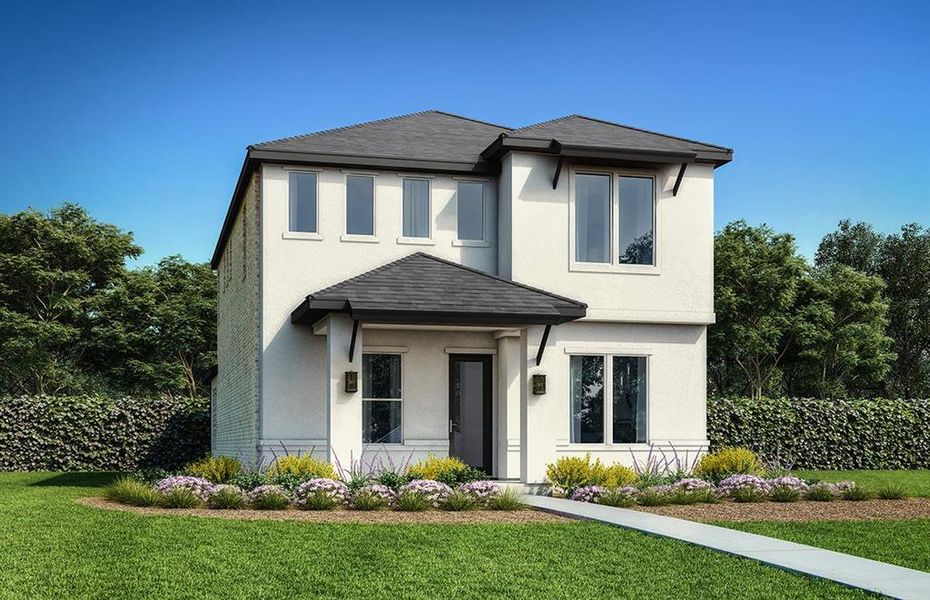
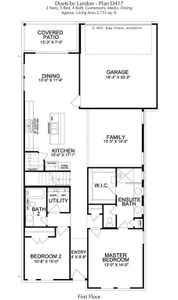
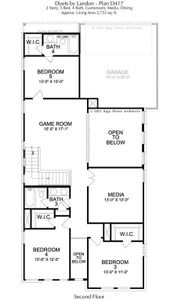
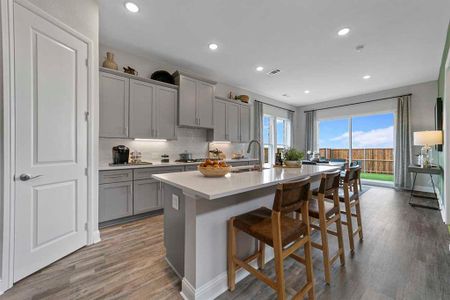
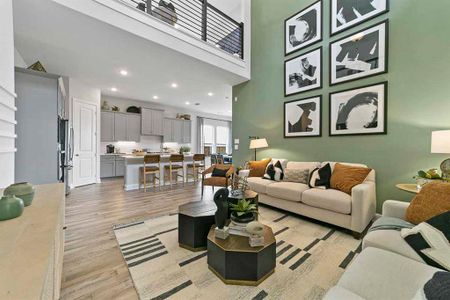
 Home Highlights
Home Highlights
Home Description
Gorgeous Landon Homes with the same $35,000 in upgrades as our Model Home! 5 beds, 4 baths, 1 living room, 1 dining room, media room, game room, 2 car garage and covered back patio! Quartz counter tops in kitchen and all baths, upgraded gourmet appliance package, paint grade soft close cabinets and upgraded railing on stairs, upgraded tile backsplash, large utility room. HOA Includes Luxurious Clubhouse with Fitness Center, Resort-Style Pool with Kiddie Splash Area and Cabana's, Event Lawn, Open Park Areas and Playgrounds, Walking Trails, Front Yard Maintenance Included. ENERGY STAR Appliances, Programmable Thermostat, Insulated Interior Corners, Fortiflash Waterproof Membrane around windows, PEX Plumbing, Vinyl Low E Tinted Glass Windows, 16 SEER HVAC System. Photos are representational only and are not of real property. Available for move in MARCH 2025.
Listed by Cindy Petty, cindypetty@live.com
Tina Leigh Realty, MLS 20832941
Tina Leigh Realty, MLS 20832941
Last checked Feb 5, 4:00 am
Home Details
*Pricing and availability are subject to change.
- Garage spaces:
- 2
- Property status:
- Pending/Under Contract
- Size:
- 2,753 sqft
- Stories:
- 2
- Beds:
- 5
- Baths:
- 4
Construction Details
- Builder Name:
- Landon Homes
- Year Built:
- 2025
- Roof:
- Composition Roofing
Home Features & Finishes
- Construction Materials:
- StuccoBrick
- Cooling:
- Central Air
- Flooring:
- Ceramic FlooringWood FlooringCarpet FlooringTile Flooring
- Foundation Details:
- Slab
- Garage/Parking:
- Door OpenerGarageAttached Garage
- Kitchen:
- DishwasherMicrowave OvenDisposalGas CooktopKitchen IslandElectric Oven
- Lighting:
- Decorative/Designer Lighting

Considering this home?
Our expert will guide your tour, in-person or virtual
Need more information?
Text or call (888) 486-2818
Utility Information
- Heating:
- Central Heating
- Utilities:
- City Water System
Home Address
11530 Chartwell St, Frisco, TX 75035
- County:
- Collin
Schools in Frisco Independent School District
GreatSchools’ Summary Rating calculation is based on 4 of the school’s themed ratings, including test scores, student/academic progress, college readiness, and equity. This information should only be used as a reference. Jome is not affiliated with GreatSchools and does not endorse or guarantee this information. Please reach out to schools directly to verify all information and enrollment eligibility. Data provided by GreatSchools.org © 2024
Getting Around
Walk Score ®
9 /100
Car-Dependent
Bike Score ®
26 /100
Somewhat Bikeable
Air Quality
Financials
Estimated Monthly Payment
Recently Added Communities in this Area
Nearby Communities in Frisco
New Homes in Nearby Cities
More New Homes in Frisco, TX
Listed by Cindy Petty, cindypetty@live.com
Tina Leigh Realty, MLS 20832941
Tina Leigh Realty, MLS 20832941
IDX information is provided exclusively for personal, non-commercial use, and may not be used for any purpose other than to identify prospective properties consumers may be interested in purchasing. You may not reproduce or redistribute this data, it is for viewing purposes only. This data is deemed reliable, but is not guaranteed accurate by the MLS or NTREIS.
Read moreLast checked Feb 5, 4:00 am





