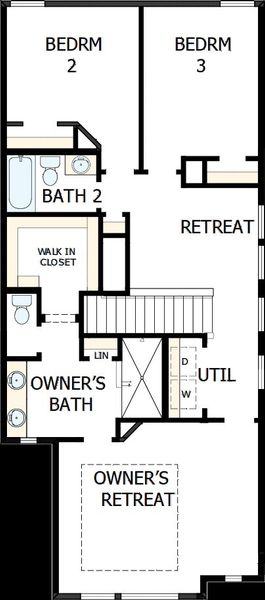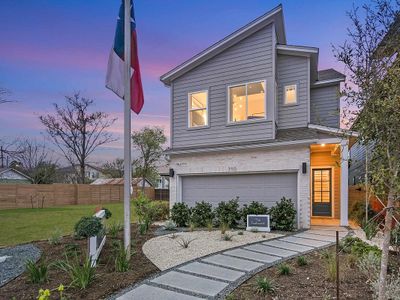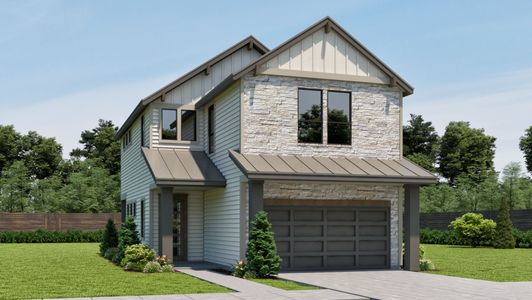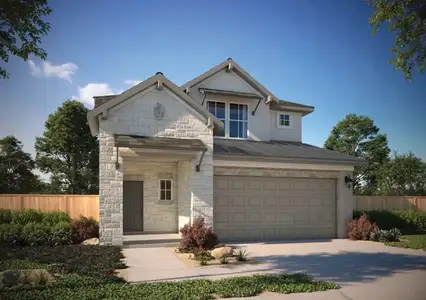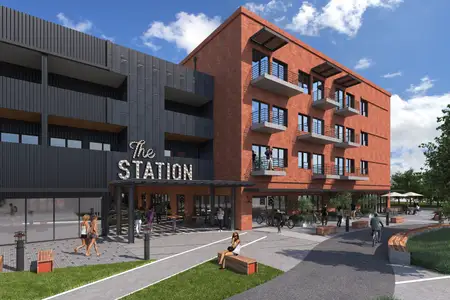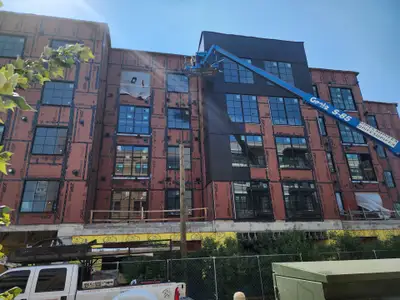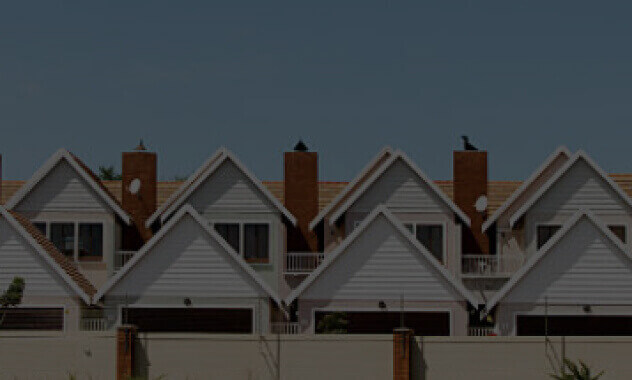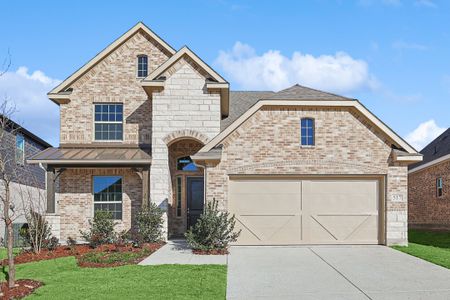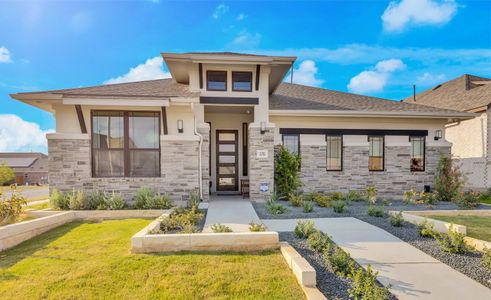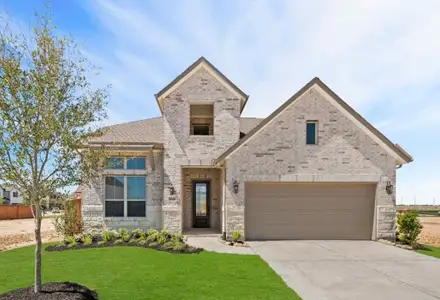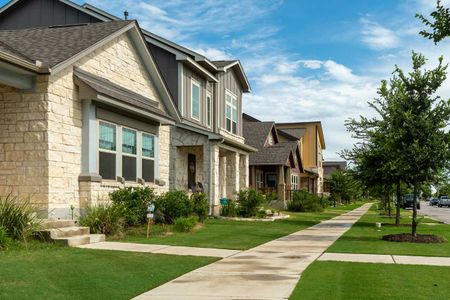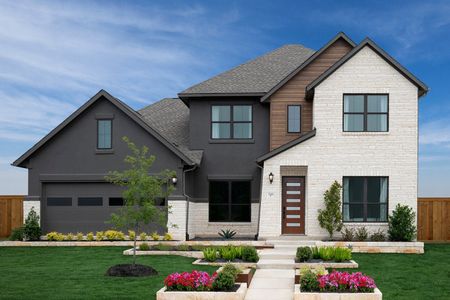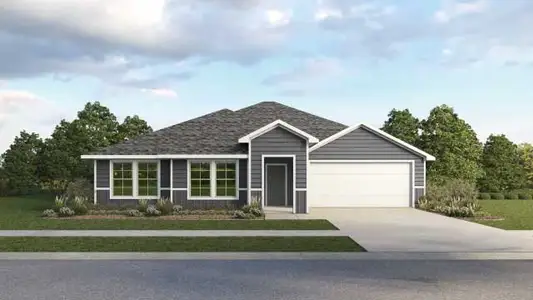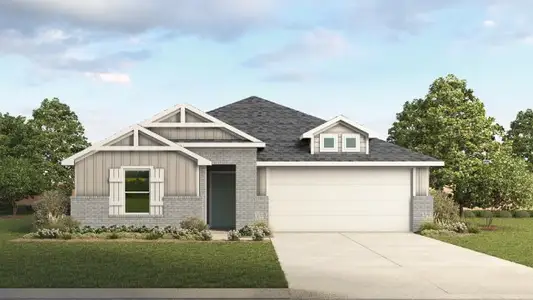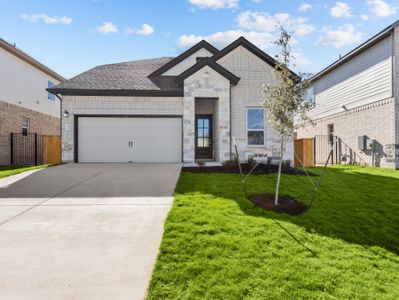Under Construction
$581,604
709 Terrier Trl, Austin, TX 78745
The Fawn Plan
- 3 bd
- 2.5 ba
- 2 stories
- 1,864 sqft
$581,604
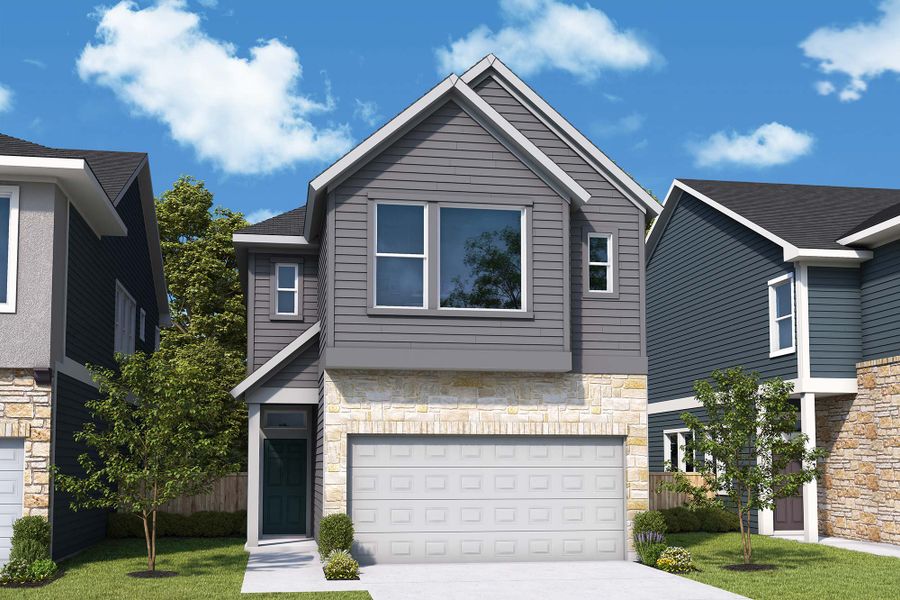
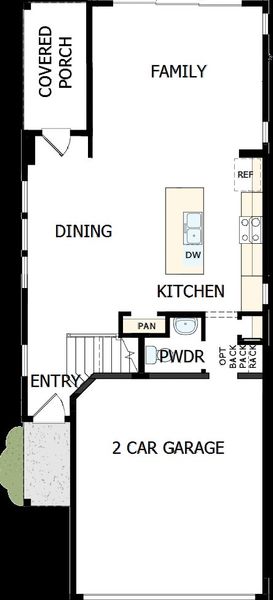
 Home Highlights
Home Highlights
North Facing
Home Description
The Fawn floor plan by David Weekley Homes offers the perfect balance of elegance, comfort, and exceptional craftsmanship. Designed with cream and earth tones accented by subtle gold highlights, this home creates a sophisticated and inviting atmosphere throughout. The open and airy family room is bathed in natural light, featuring three large sliding glass doors that seamlessly connect the indoor and outdoor spaces, bringing a sense of openness to the home. The spacious dining area is perfect for entertaining, while the streamlined kitchen offers both style and functionality at the heart of your home. Upstairs, the versatile retreat space can easily transform into the home office or reading nook, with endless possibilities for personalization. The junior bedrooms provide the perfect spaces for growing residents, while the luxurious Owner’s Retreat provides a peaceful escape with tray ceilings, a contemporary en suite bathroom, and a spacious walk-in closet. Enjoy the privacy of a relatively secluded backyard, offering a quiet place for relaxation or outdoor gatherings. David Weekley’s renowned customer service ensures that your journey to a new home in the Village on Cooper Lane will be a delightful experience. Don’t miss the opportunity to make this stunning two-story home yours in beautiful Austin, Texas!
Last checked Feb 1, 6:45 am
Home Details
*Pricing and availability are subject to change.
- Garage spaces:
- 2
- Property status:
- Under Construction
- Size:
- 1,864 sqft
- Stories:
- 2
- Beds:
- 3
- Baths:
- 2.5
- Facing direction:
- North
Construction Details
- Builder Name:
- David Weekley Homes
- Completion Date:
- June, 2025
Home Features & Finishes
- Garage/Parking:
- GarageAttached Garage
- Interior Features:
- Walk-In ClosetPantry
- Laundry facilities:
- Laundry Facilities On Upper LevelUtility/Laundry Room
- Property amenities:
- Porch
- Rooms:
- KitchenRetreat AreaPowder RoomDining RoomFamily RoomOpen Concept FloorplanPrimary Bedroom Upstairs

Considering this home?
Our expert will guide your tour, in-person or virtual
Need more information?
Text or call (888) 486-2818
Village on Cooper Lane 22' Community Details
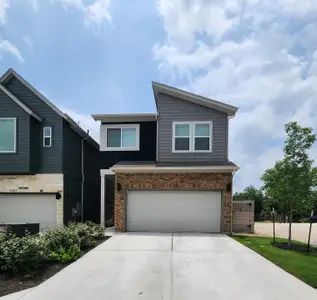
from$498,990
Savings
Village on Cooper Lane 22'
by David Weekley Homes, Austin, TX
Community Amenities
- Community Pool
- Park Nearby
- Cabana
- Sidewalks Available
- Walking, Jogging, Hike Or Bike Trails
- Pavilion
- Shopping Nearby
Home Address
709 Terrier Trl, Austin, TX 78745
- County:
- Travis
Schools in Austin Independent School District
GreatSchools’ Summary Rating calculation is based on 4 of the school’s themed ratings, including test scores, student/academic progress, college readiness, and equity. This information should only be used as a reference. Jome is not affiliated with GreatSchools and does not endorse or guarantee this information. Please reach out to schools directly to verify all information and enrollment eligibility. Data provided by GreatSchools.org © 2024
Getting Around
6 nearby routes: 6 bus, 0 rail, 0 otherAir Quality
Noise Level
80
50Active100
Traffic NoiseActive
Local Sources NoiseCalm
Airports NoiseCalm
A Soundscore™ rating is a number between 50 (very loud) and 100 (very quiet) that tells you how loud a location is due to environmental noise.
Financials
Estimated Monthly Payment
Recently Added Communities in this Area
Nearby Communities in Austin
New Homes in Nearby Cities
More New Homes in Austin, TX
- TX
- Greater Austin Area
- Travis County
- Austin
- Village on Cooper Lane 22'
- 709 Terrier Trl, Austin, TX 78745

