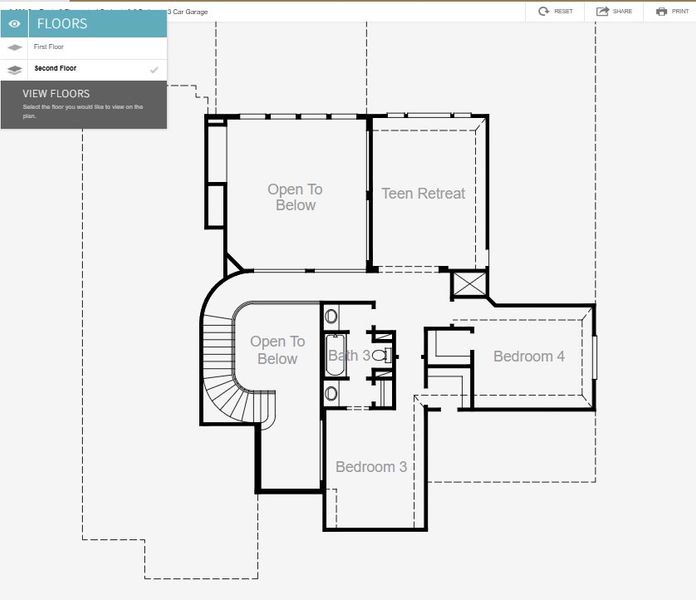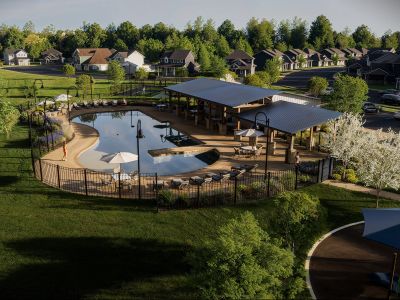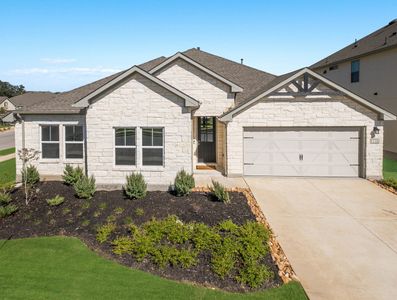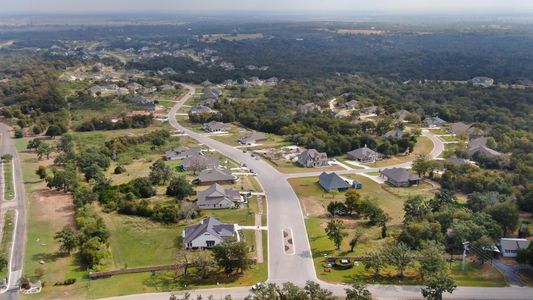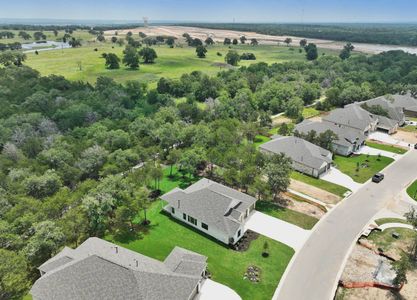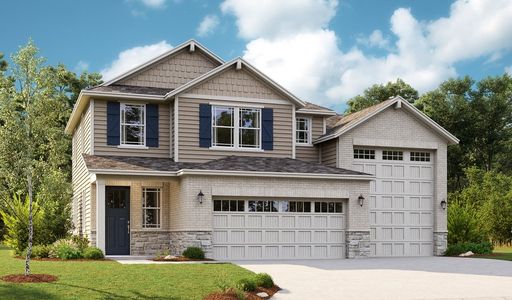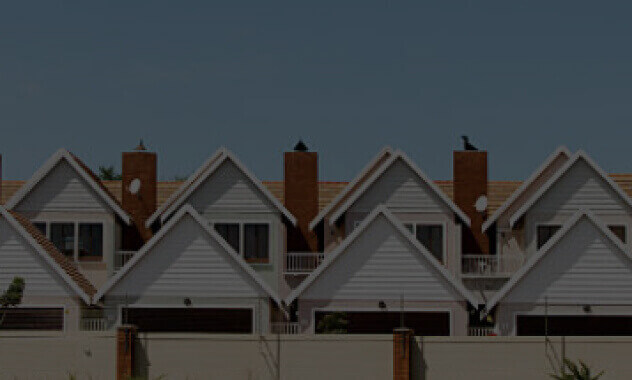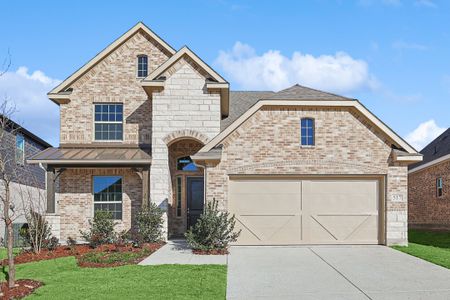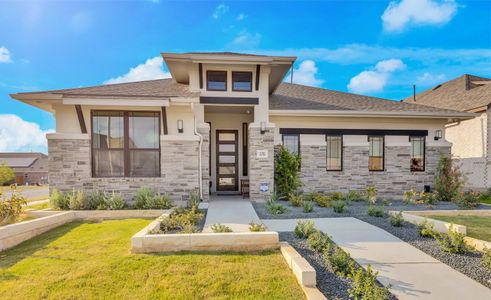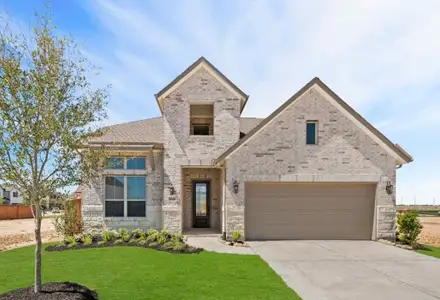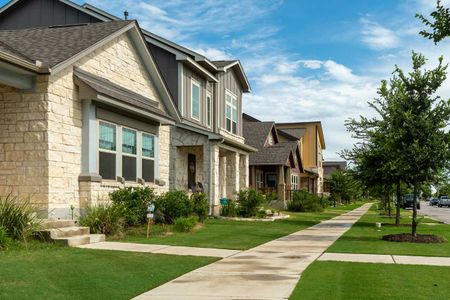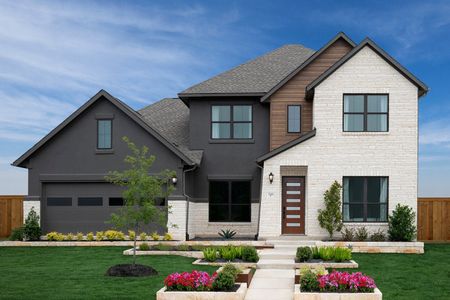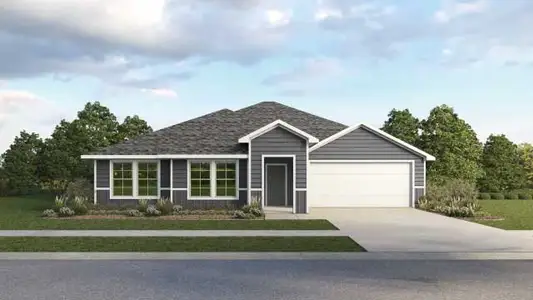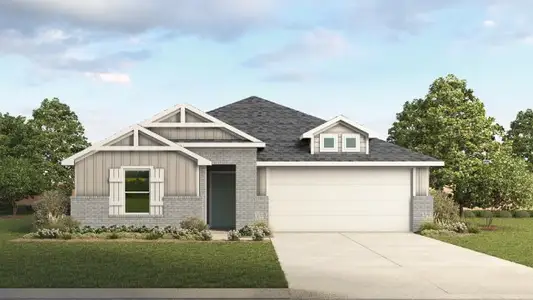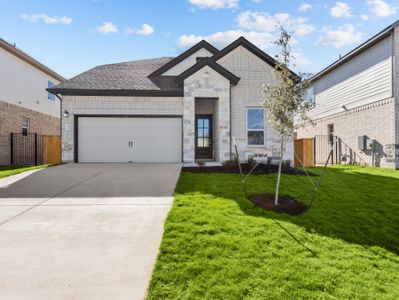Move-in Ready
$837,565
105 Red Tail Hawk Ln, Cedar Creek, TX 78612
The Weston Plan
- 4 bd
- 3.5 ba
- 2 stories
- 3,622 sqft
$837,565
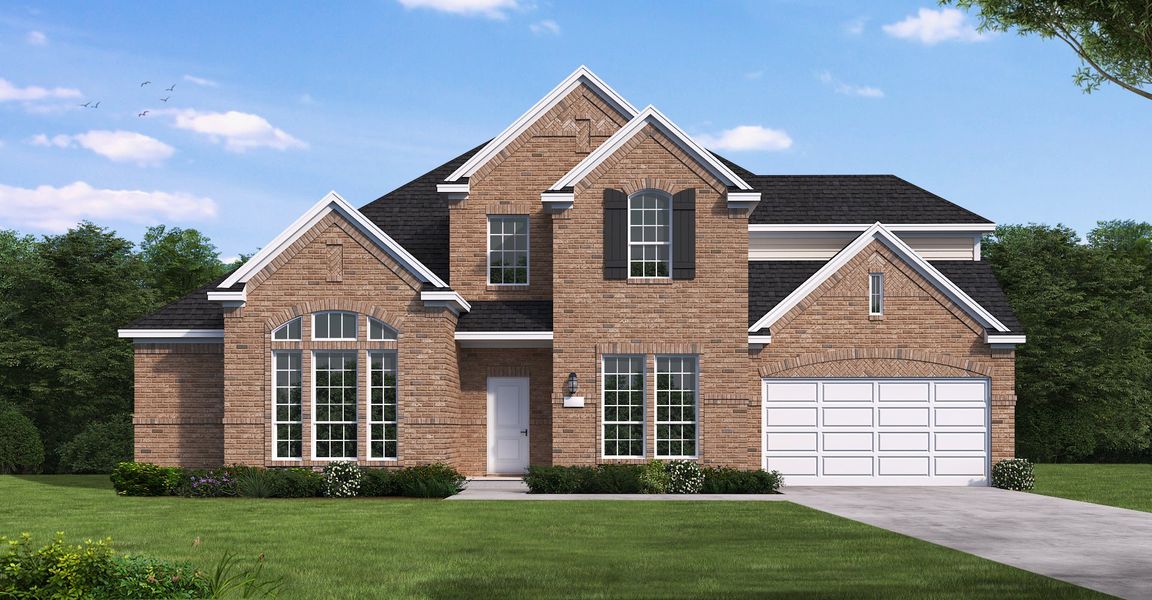
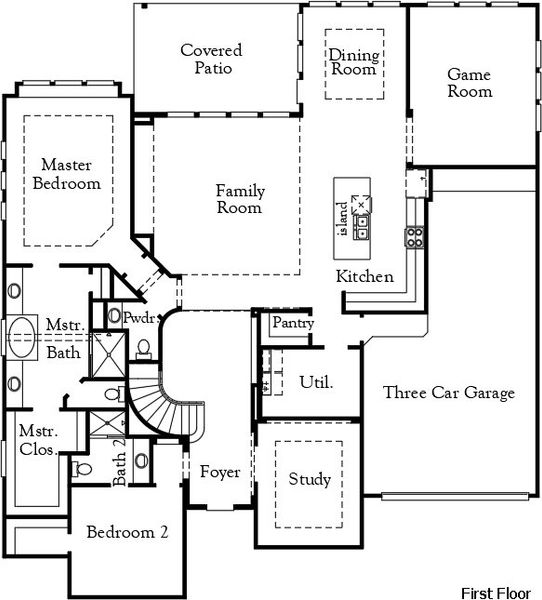
 Home Highlights
Home Highlights
Home Description
The Weston floor plan is a refined two-story design offering a spacious layout with four bedrooms and three and a half bathrooms. Thoughtfully crafted, the home includes an inviting three-car garage and delivers both functionality and elegance. The first floor seamlessly integrates a luxurious master suite with an en-suite bathroom and generous closet space, as well as a versatile kitchen designed to accommodate cooking and entertaining needs. A grand family room opens up to a casual dining area, creating a central space for gathering. Upstairs, you'll find additional bedrooms, perfectly designed to provide privacy, alongside a multi-use teen retreat that can function as a game room, study area, or entertainment hub. The Weston floor plan emphasizes architectural sophistication with an open-to-below feature that connects both floors, enhancing the feeling of openness and natural light throughout the home. With its carefully balanced layout, the Weston offers a harmonious blend of space, practicality, and style, making it an ideal choice for families who value comfort and design excellence.
Last checked Feb 1, 5:12 am
Home Details
*Pricing and availability are subject to change.
- Garage spaces:
- 3
- Property status:
- Move-in Ready
- Size:
- 3,622 sqft
- Stories:
- 2
- Beds:
- 4
- Baths:
- 3.5
Construction Details
- Builder Name:
- Coventry Homes
Home Features & Finishes
- Garage/Parking:
- GarageAttached Garage
- Interior Features:
- Walk-In ClosetFoyerPantry
- Laundry facilities:
- Utility/Laundry Room
- Property amenities:
- Patio
- Rooms:
- KitchenPowder RoomGame RoomOffice/StudyDining RoomFamily RoomPrimary Bedroom Downstairs

Considering this home?
Our expert will guide your tour, in-person or virtual
Need more information?
Text or call (888) 486-2818
Double Eagle Ranch Community Details
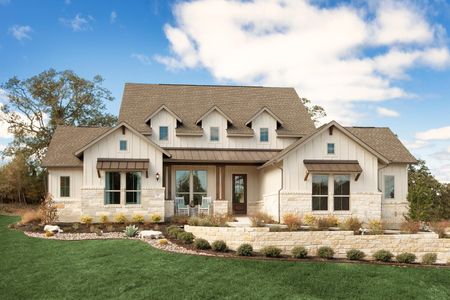
from$658,990
Savings
Double Eagle Ranch
by Coventry Homes, Cedar Creek, TX
Community Amenities
- Dining Nearby
- Lake Access
- Golf Course
- Park Nearby
- Community Pond
- Multigenerational Homes Available
- Walking, Jogging, Hike Or Bike Trails
- Recreational Facilities
- Entertainment
- Master Planned
- Shopping Nearby
Home Address
105 Red Tail Hawk Ln, Cedar Creek, TX 78612
- County:
- Bastrop
Schools in Bastrop Independent School District
GreatSchools’ Summary Rating calculation is based on 4 of the school’s themed ratings, including test scores, student/academic progress, college readiness, and equity. This information should only be used as a reference. Jome is not affiliated with GreatSchools and does not endorse or guarantee this information. Please reach out to schools directly to verify all information and enrollment eligibility. Data provided by GreatSchools.org © 2024
Getting Around
Walk Score ®
5 /100
Car-Dependent
Bike Score ®
15 /100
Somewhat Bikeable
Air Quality
Financials
Estimated Monthly Payment
Recently Added Communities in this Area
Nearby Communities in Cedar Creek
New Homes in Nearby Cities
More New Homes in Cedar Creek, TX
- TX
- Greater Austin Area
- Bastrop County
- Cedar Creek
- Double Eagle Ranch
- 105 Red Tail Hawk Ln, Cedar Creek, TX 78612

