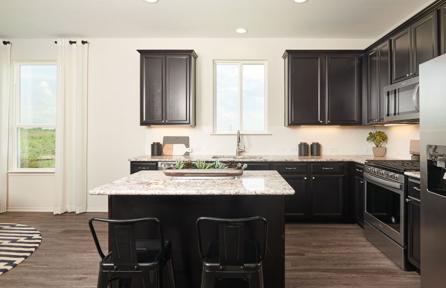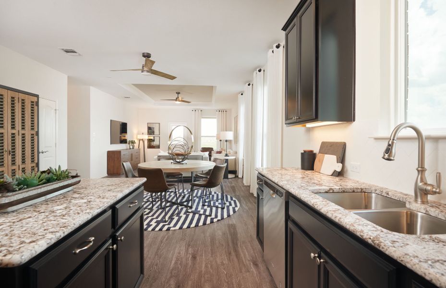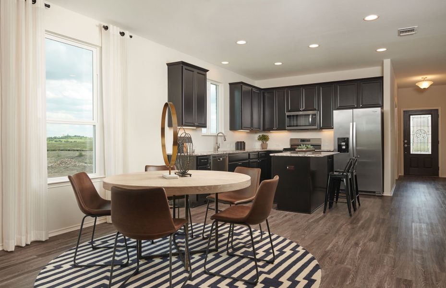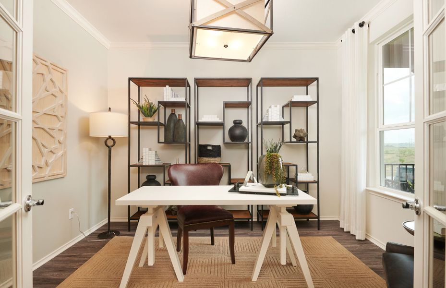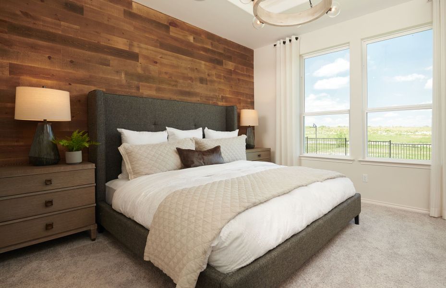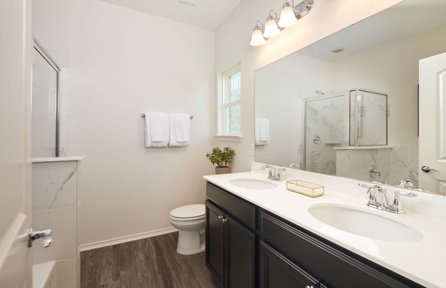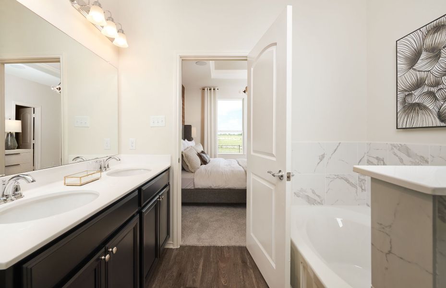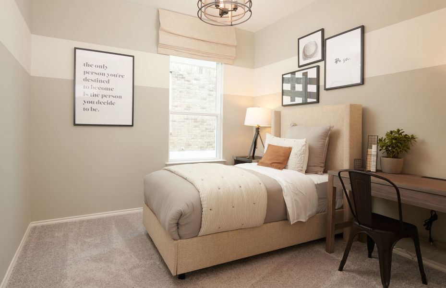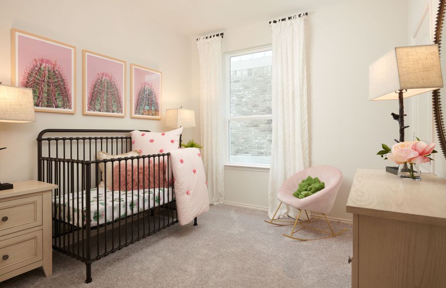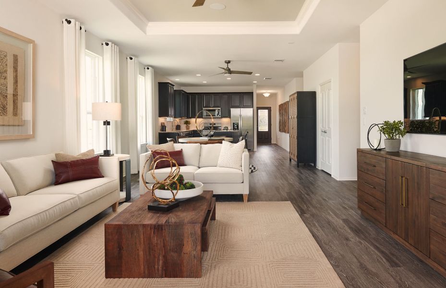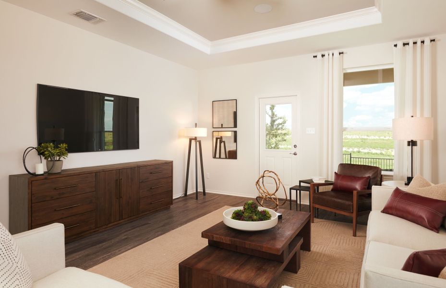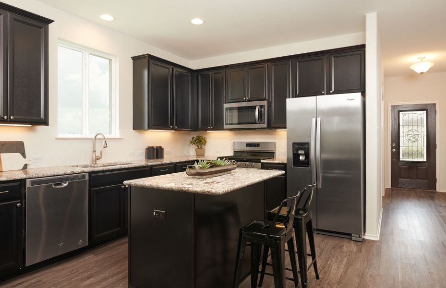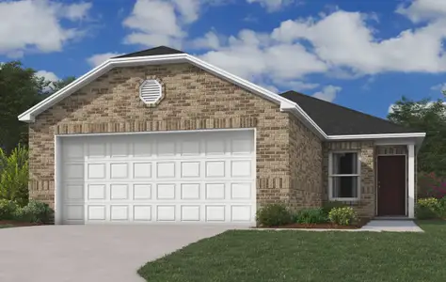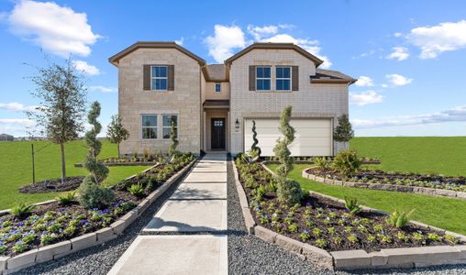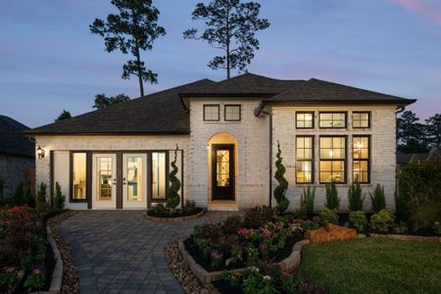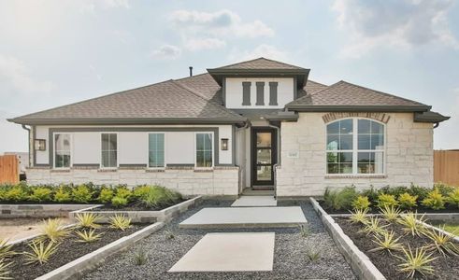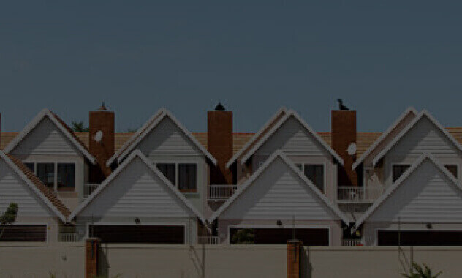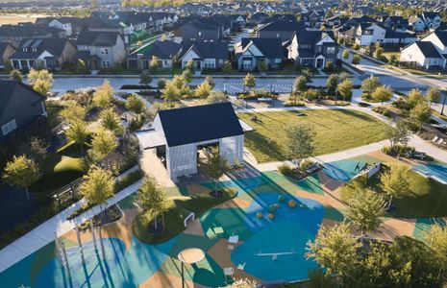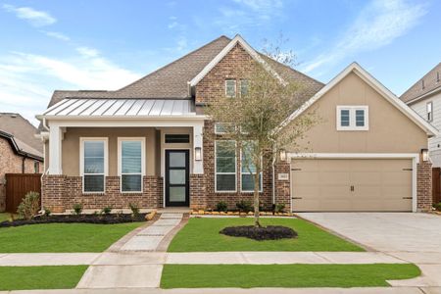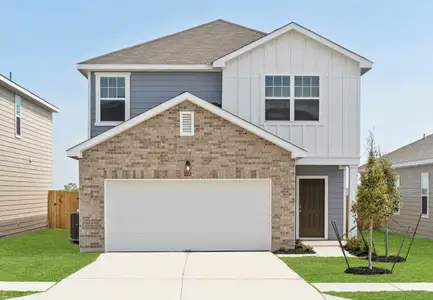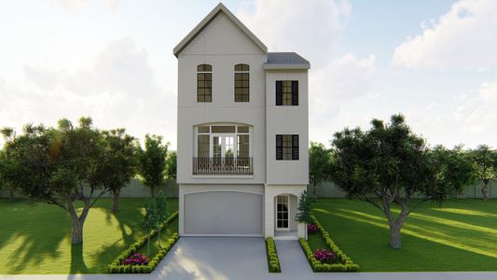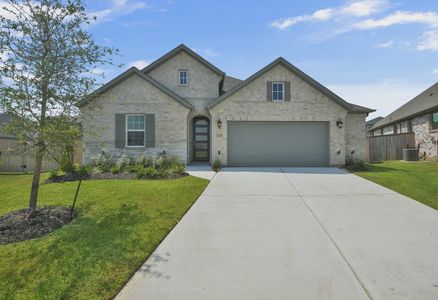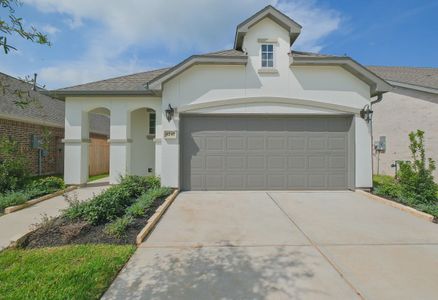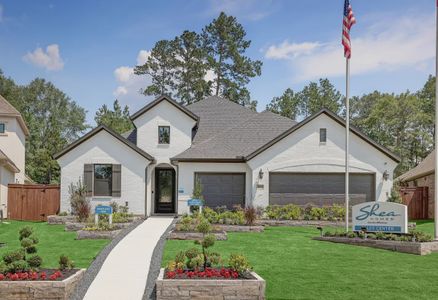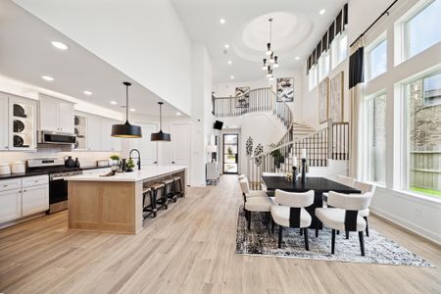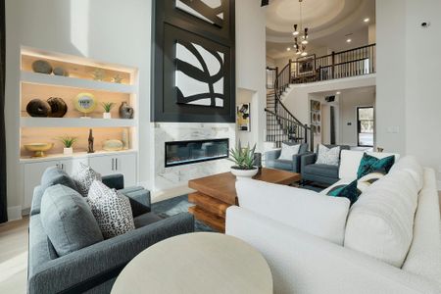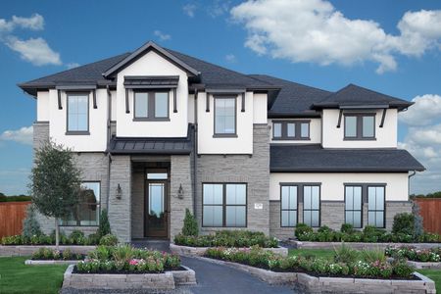from $258,990
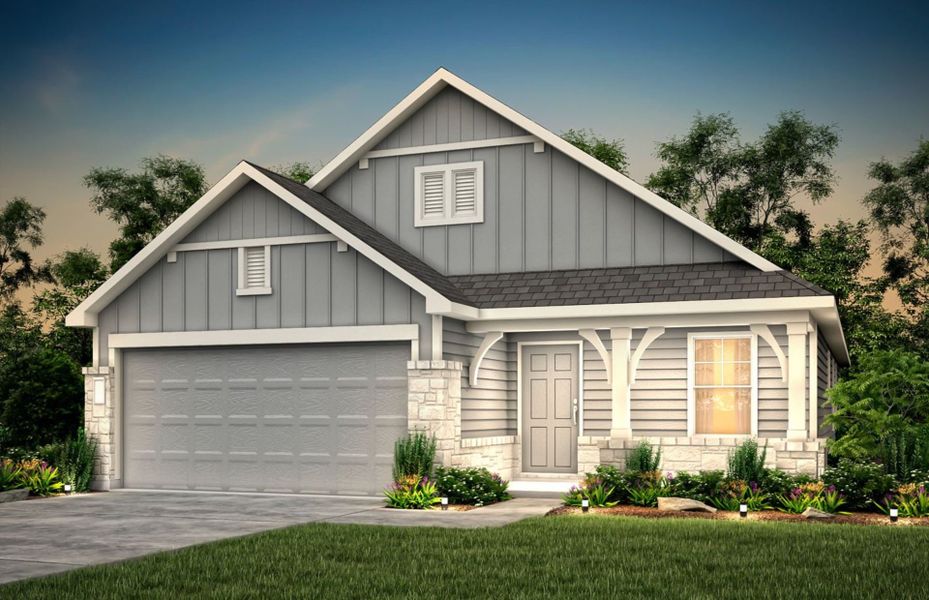
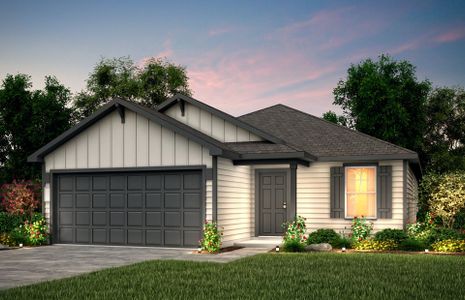
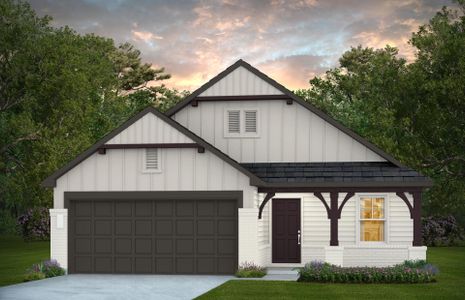
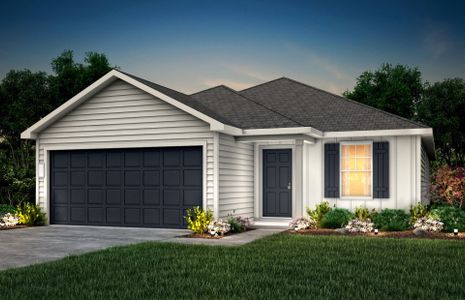
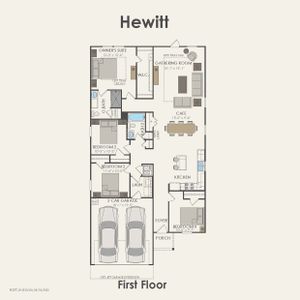
 Home Highlights
Home Highlights
Home Description
Well suited for first-time buyers and growing families alike, Hewitt’s open single-story plan invites free-flowing movement among its spacious family room with a separate dining room and chef-friendly kitchen. Four bedrooms, including a secluded owner’s suite, define private living spaces, while the large great room makes entertaining a breeze.
Last checked Feb 4, 8:13 pm
Plan Details
*Pricing and availability are subject to change.
- Name:
- Hewitt
- Garage spaces:
- 2
- Property status:
- Floor Plan
- Size:
- 1,682 sqft
- Stories:
- 1
- Beds:
- 3
- Baths:
- 2
Construction Details
- Builder Name:
- Centex
Home Features & Finishes
- Garage/Parking:
- GarageAttached Garage
- Interior Features:
- Walk-In ClosetFoyerPantry
- Laundry facilities:
- Utility/Laundry Room
- Property amenities:
- Porch
- Rooms:
- Primary Bedroom On MainKitchenDining RoomFamily RoomPrimary Bedroom Downstairs

Considering this home?
Our expert will guide your tour, in-person or virtual
Need more information?
Text or call (888) 486-2818
Stokesbury Community Details
Registration
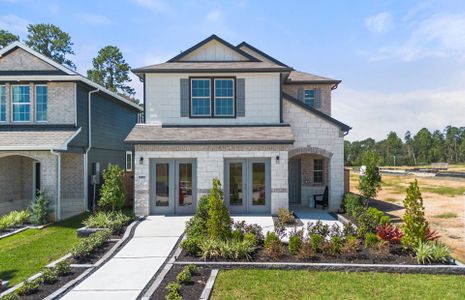
from$194,990
Stokesbury
by Centex, Waller, TX
Community Amenities
- Playground
- Fitness Center/Exercise Area
- Community Pool
- Walking, Jogging, Hike Or Bike Trails
- Resort-Style Pool
- Pickleball Court
Home Address
Waller, TX 77484
- County:
- Harris
Schools in Waller Independent School District
- Grades M-MPublicwaller j j a e p2.3 mi1918 key stna
GreatSchools’ Summary Rating calculation is based on 4 of the school’s themed ratings, including test scores, student/academic progress, college readiness, and equity. This information should only be used as a reference. Jome is not affiliated with GreatSchools and does not endorse or guarantee this information. Please reach out to schools directly to verify all information and enrollment eligibility. Data provided by GreatSchools.org © 2024
Getting Around
Walk Score ®
0 /100
Car-Dependent
Bike Score ®
25 /100
Somewhat Bikeable
Air Quality
Financials
Estimated Monthly Payment
Recently Added Communities in this Area
Nearby Communities in Waller
New Homes in Nearby Cities
More New Homes in Waller, TX
- TX
- Greater Houston Area
- Harris County
- Waller
- Stokesbury
- Waller, TX 77484





