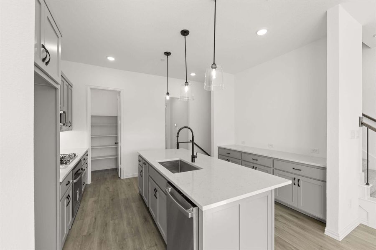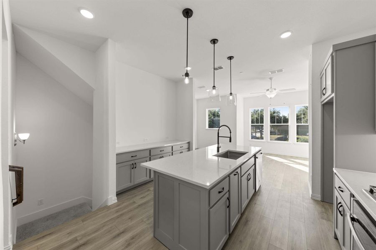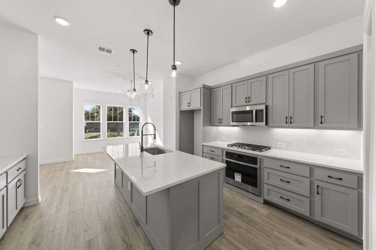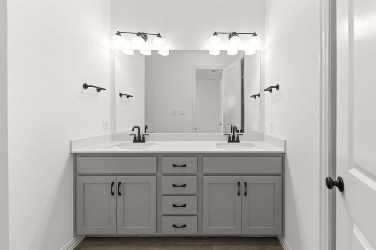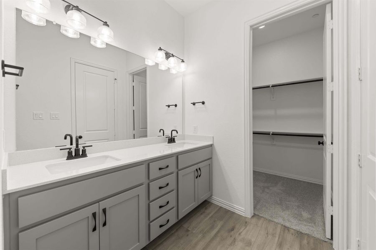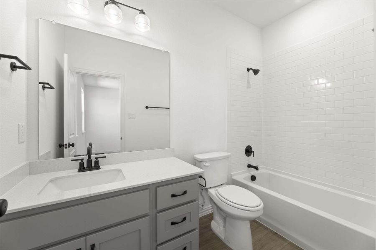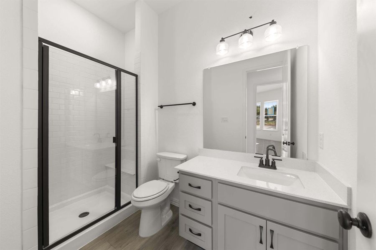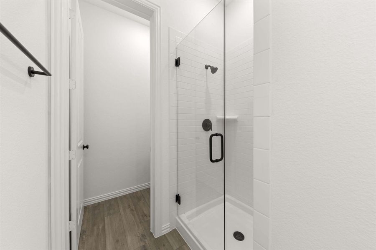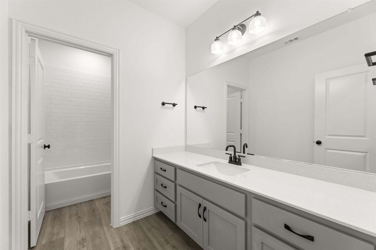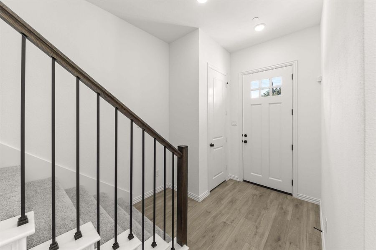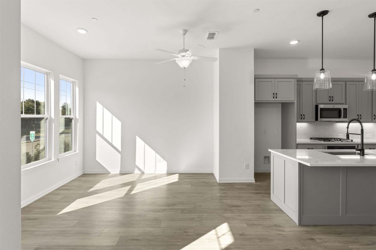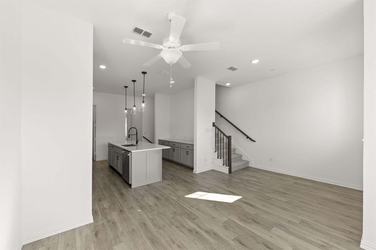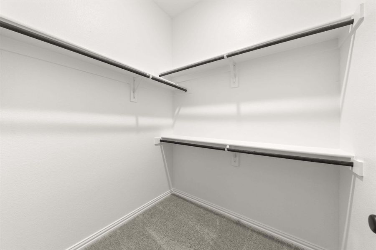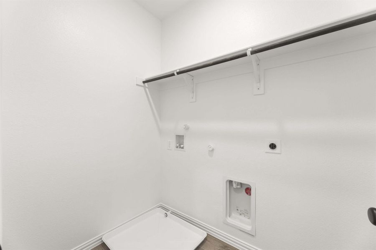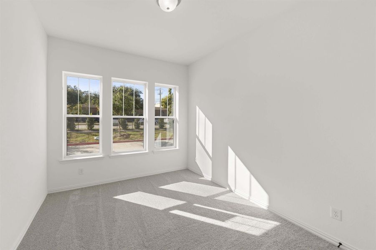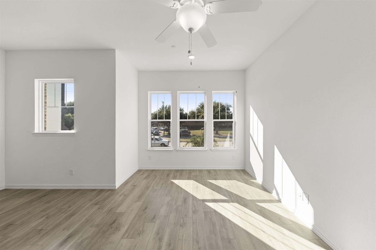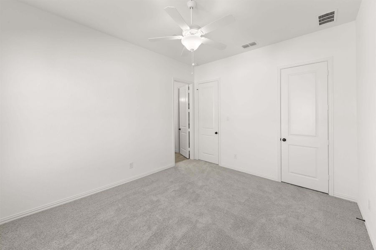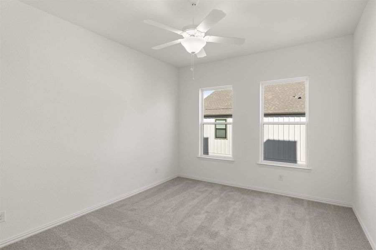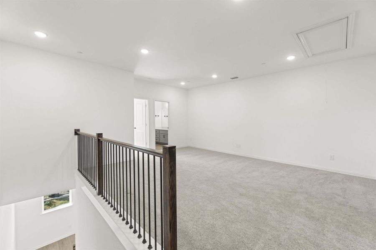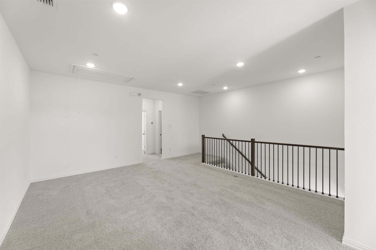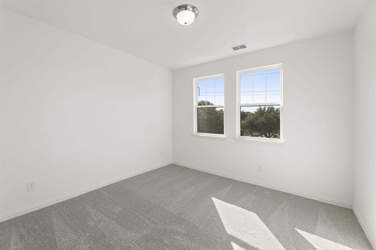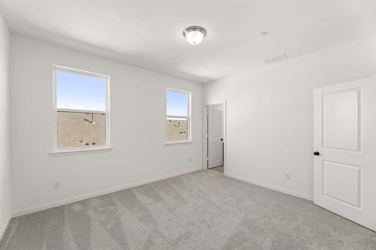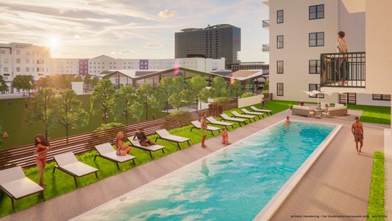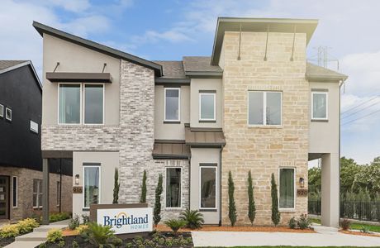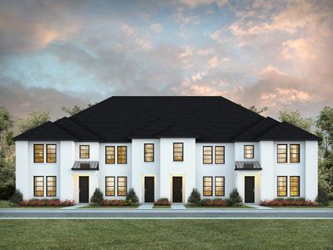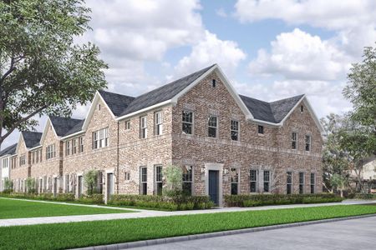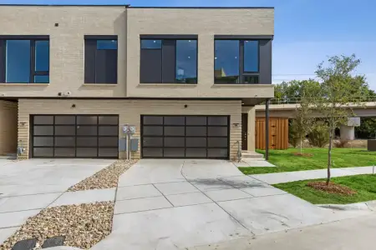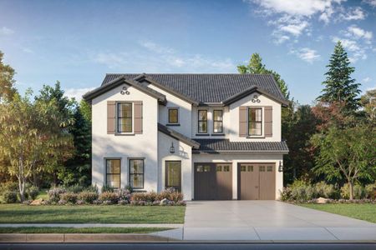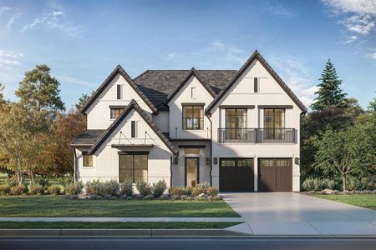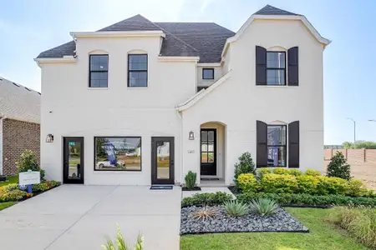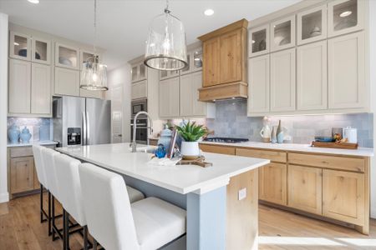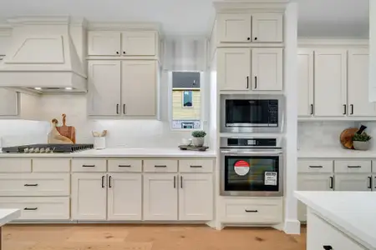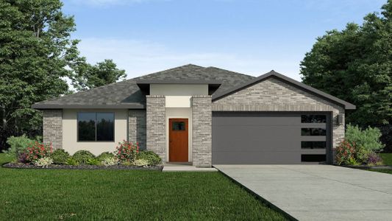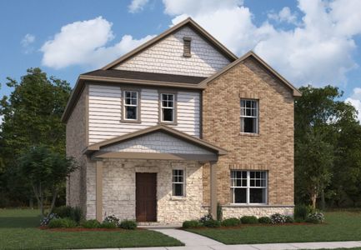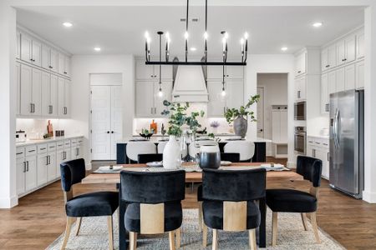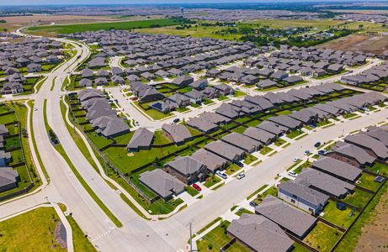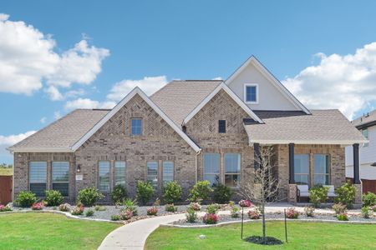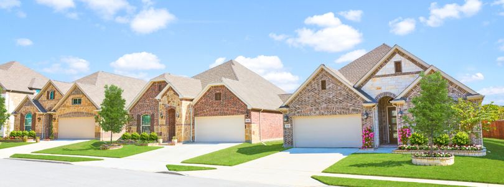Move-in Ready
$574,500
1128 Stallion Dr, Plano, TX 75075
Davis A Plan
- 4 bd
- 4.5 ba
- 3 stories
- 2,412 sqft
$574,500
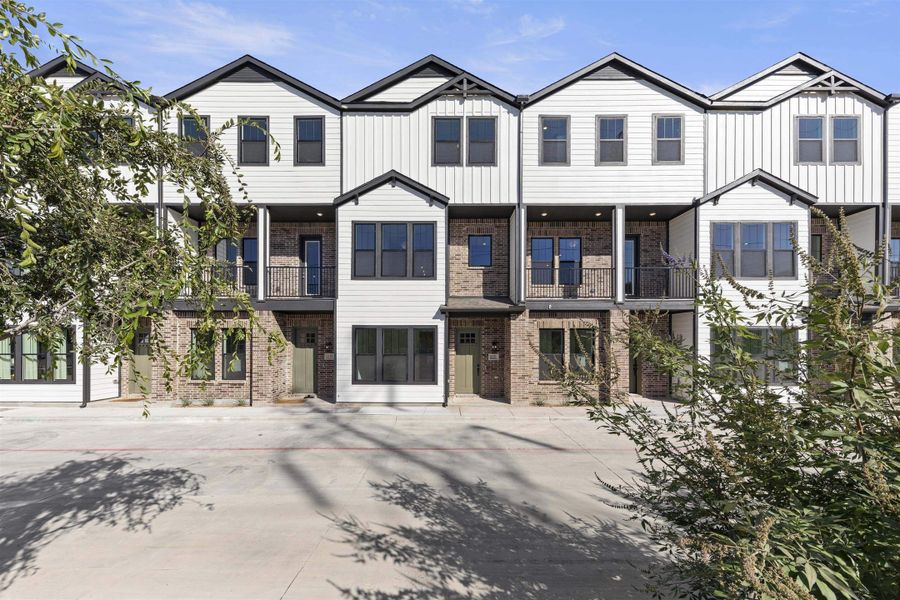
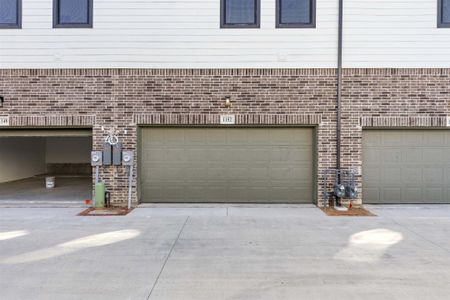
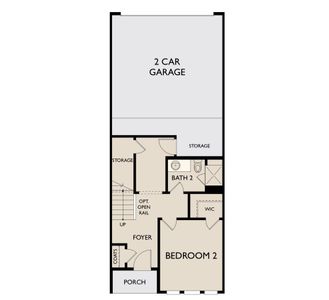
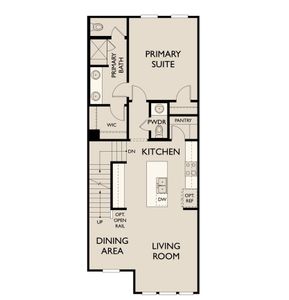
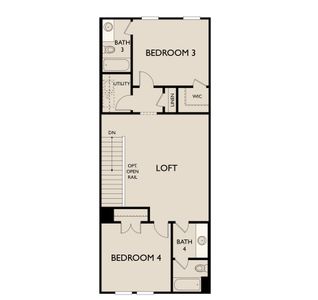
 Home Highlights
Home Highlights
Home Description
New three-story townhome by Ashton Woods nestled within the high amenitized community of Collin Creek. This home greets you with a foyer and immediately a welcoming and spacious secondary bedroom. The second floor boasts an open-concept living space designed for modern living and entertaining. The upgraded kitchen is a chef's delight, featuring elegant quartz countertops, stylish pendant lighting, and a convenient eat-in bar top. Adjacent to the kitchen, the luxurious primary suite offers a private bathroom showcasing double vanities, a walk-in shower with glass enclosure, and an ample walk-in closet. Ascend to the third floor to find two additional secondary bedrooms connected by a versatile loft area, ideal for hosting guests or creating your own personal haven. This home features the Ashton Woods "Artisan" collection showcasing earthy tones and mixed textures.
Last checked Feb 4, 6:10 am
Home Details
*Pricing and availability are subject to change.
- Garage spaces:
- 2
- Property status:
- Move-in Ready
- Size:
- 2,412 sqft
- Stories:
- 3+
- Beds:
- 4
- Baths:
- 4.5
- Facing direction:
- West
Construction Details
- Builder Name:
- Ashton Woods
Home Features & Finishes
- Garage/Parking:
- GarageAttached Garage
- Interior Features:
- Walk-In ClosetFoyerPantryBlindsStorageLoft
- Kitchen:
- Gas CooktopKitchen Island
- Laundry facilities:
- DryerWasherUtility/Laundry Room
- Property amenities:
- Bathtub in primarySmart Home SystemPorch
- Rooms:
- KitchenPowder RoomDining RoomLiving RoomPrimary Bedroom Upstairs

Considering this home?
Our expert will guide your tour, in-person or virtual
Need more information?
Text or call (888) 486-2818
Collin Creek Community Details
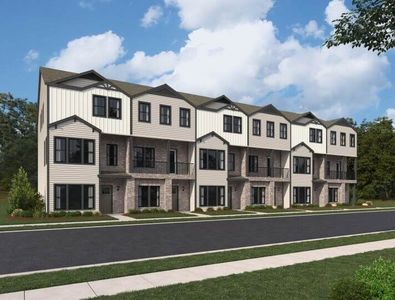
from$495,000
Savings
Collin Creek
by Ashton Woods, Plano, TX
Community Amenities
- Dining Nearby
- Community Pool
- Park Nearby
- Amenity Center
- Open Greenspace
- Walking, Jogging, Hike Or Bike Trails
- Resort-Style Pool
- Entertainment
- Master Planned
- Shopping Nearby
Home Address
1128 Stallion Dr, Plano, TX 75075
- County:
- Collin
Schools in Plano Independent School District
GreatSchools’ Summary Rating calculation is based on 4 of the school’s themed ratings, including test scores, student/academic progress, college readiness, and equity. This information should only be used as a reference. Jome is not affiliated with GreatSchools and does not endorse or guarantee this information. Please reach out to schools directly to verify all information and enrollment eligibility. Data provided by GreatSchools.org © 2024
Getting Around
2 nearby routes: 2 bus, 0 rail, 0 otherAir Quality
Noise Level
70
50Active100
Traffic NoiseBusy
Local Sources NoiseActive
Airports NoiseCalm
A Soundscore™ rating is a number between 50 (very loud) and 100 (very quiet) that tells you how loud a location is due to environmental noise.
Financials
Estimated Monthly Payment
Recently Added Communities in this Area
Nearby Communities in Plano
New Homes in Nearby Cities
More New Homes in Plano, TX
- TX
- Dallas-Fort Worth Area
- Collin County
- Plano
- Collin Creek
- 1128 Stallion Dr, Plano, TX 75075





