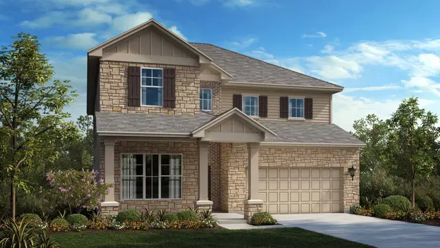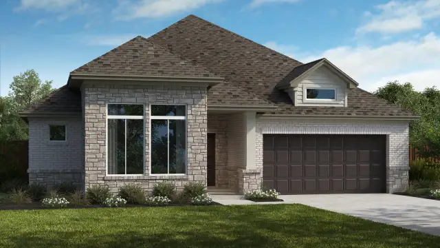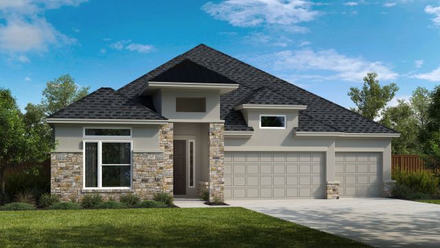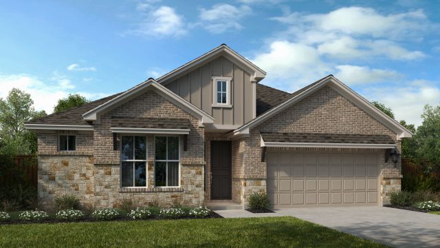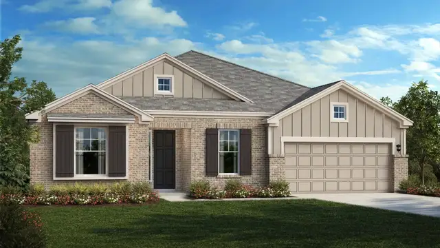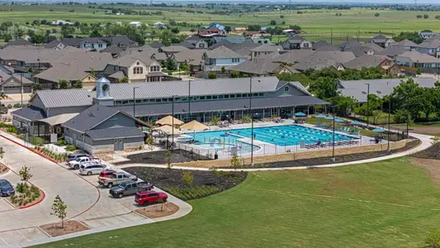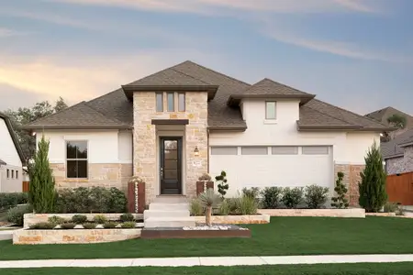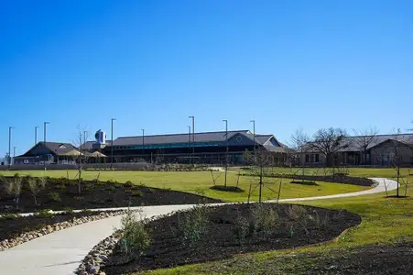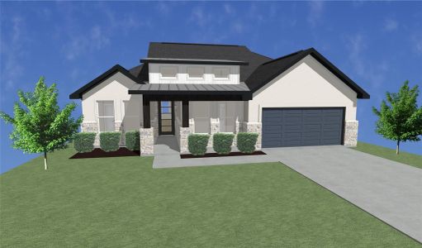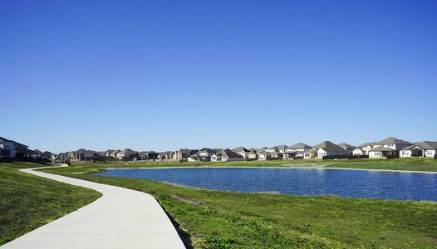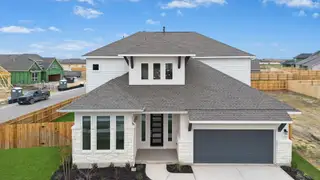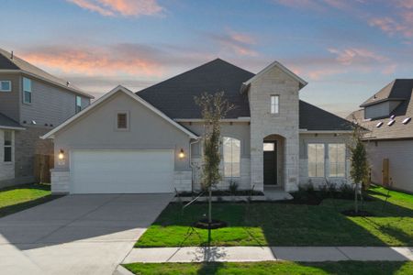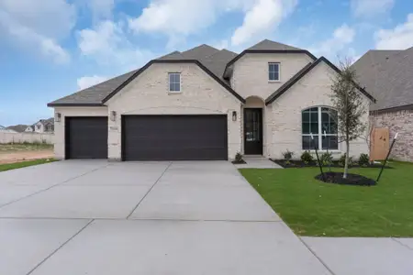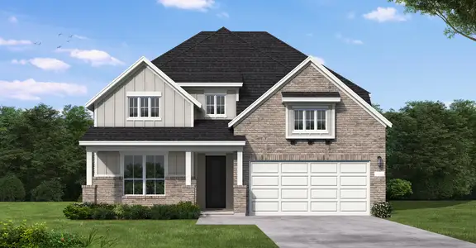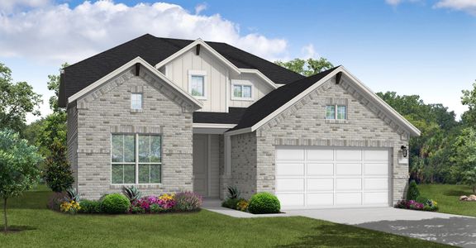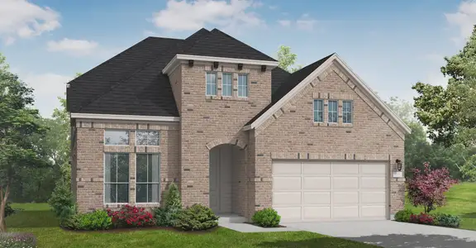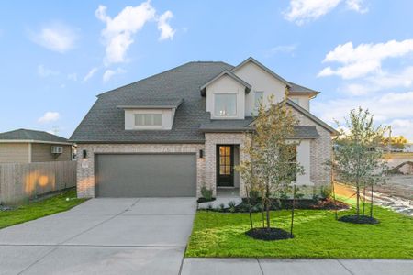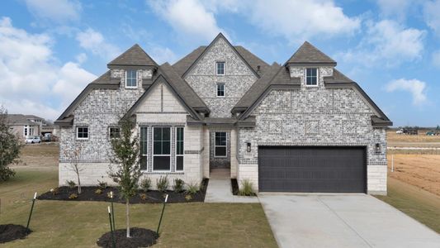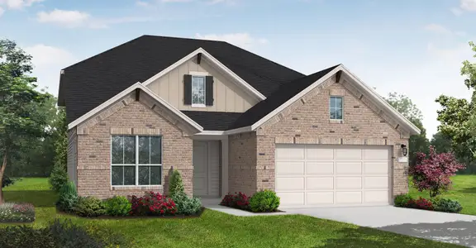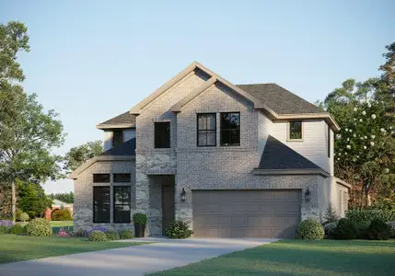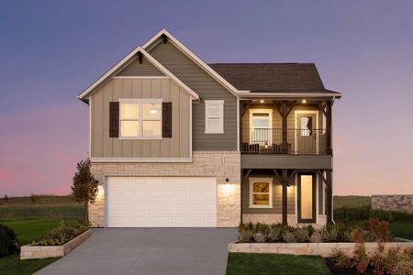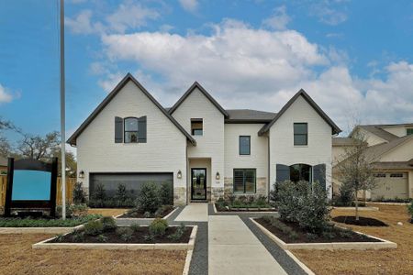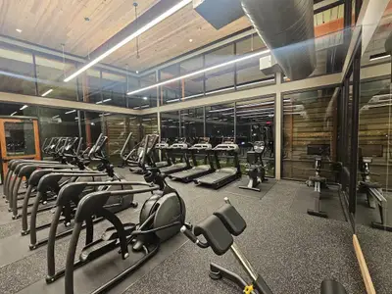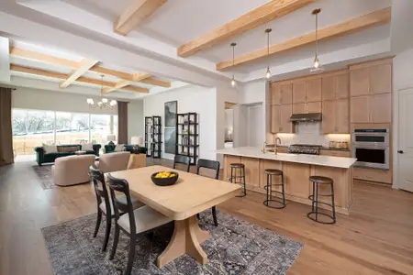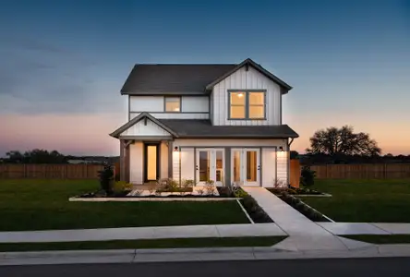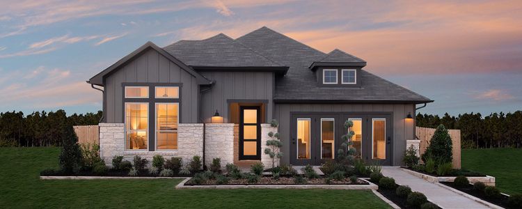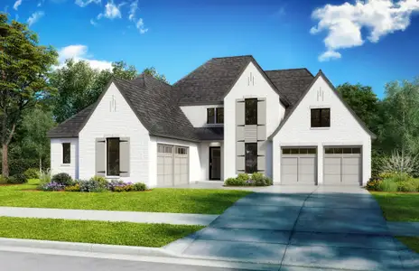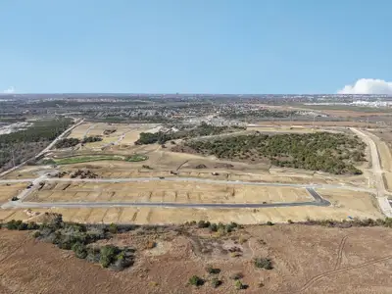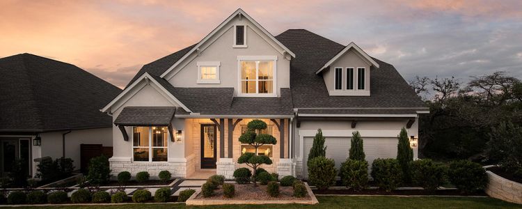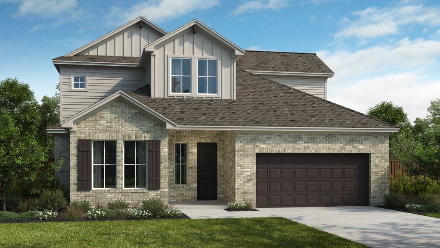
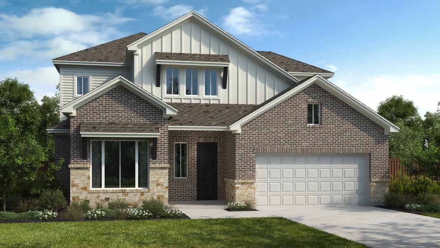
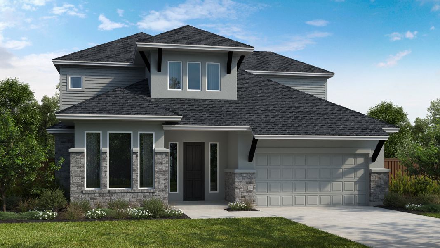
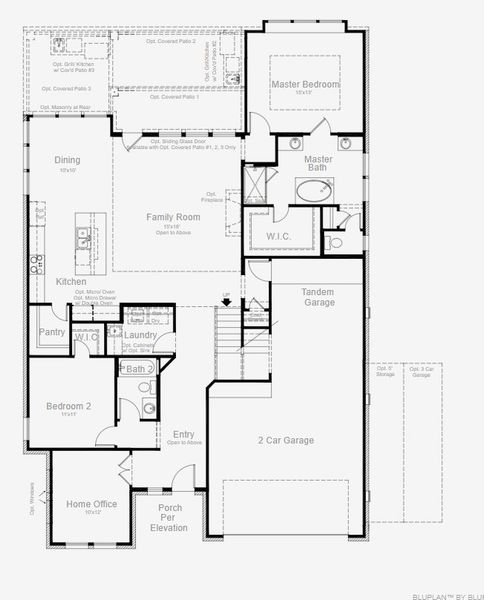
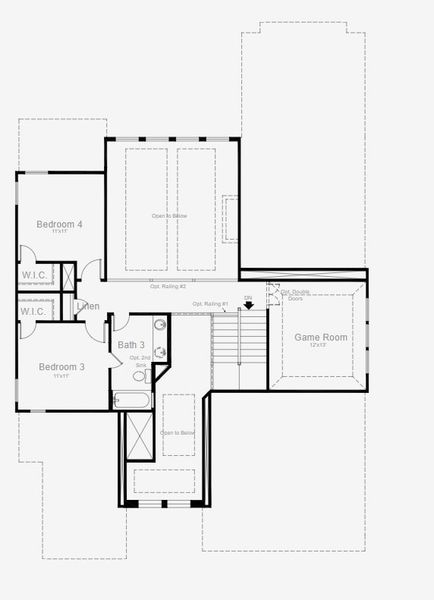





Book your tour. Save an average of $18,473. We'll handle the rest.
- Confirmed tours
- Get matched & compare top deals
- Expert help, no pressure
- No added fees
Estimated value based on Jome data, T&C apply
- 4 bd
- 3 ba
- 2,670 sqft
Guadalupe plan in Blackhawk by Scott Felder Homes
Visit the community to experience this floor plan
Why tour with Jome?
- No pressure toursTour at your own pace with no sales pressure
- Expert guidanceGet insights from our home buying experts
- Exclusive accessSee homes and deals not available elsewhere
Jome is featured in
Plan description
May also be listed on the Scott Felder Homes website
Information last verified by Jome: Today at 1:46 PM (January 22, 2026)
Book your tour. Save an average of $18,473. We'll handle the rest.
We collect exclusive builder offers, book your tours, and support you from start to housewarming.
- Confirmed tours
- Get matched & compare top deals
- Expert help, no pressure
- No added fees
Estimated value based on Jome data, T&C apply
Plan details
- Name:
- Guadalupe
- Property status:
- Floor plan
- Size:
- 2,670 sqft
- Stories:
- 2
- Beds from:
- 4
- Beds to:
- 5
- Baths from:
- 3
- Baths to:
- 5.5
- Half baths:
- 1
- Garage spaces:
- 3
Plan features & finishes
- Garage/Parking:
- GarageAttached GarageTandem Parking
- Interior Features:
- Walk-In ClosetPantry
- Laundry facilities:
- Utility/Laundry Room
- Property amenities:
- Porch
- Rooms:
- KitchenGame RoomMedia RoomOffice/StudyDining RoomFamily RoomOpen Concept FloorplanPrimary Bedroom Downstairs

Get a consultation with our New Homes Expert
- See how your home builds wealth
- Plan your home-buying roadmap
- Discover hidden gems
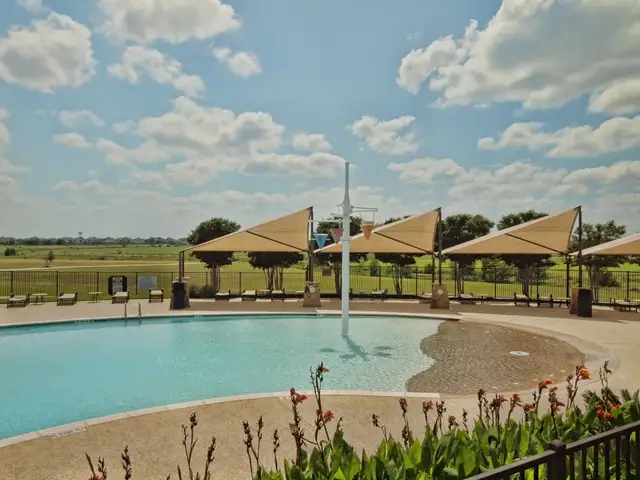
Community details
Blackhawk at Blackhawk
by Scott Felder Homes, Pflugerville, TX
- 7 homes
- 14 plans
- 1,949 - 3,724 sqft
View Blackhawk details
Want to know more about what's around here?
The Guadalupe floor plan is part of Blackhawk, a new home community by Scott Felder Homes, located in Pflugerville, TX. Visit the Blackhawk community page for full neighborhood insights, including nearby schools, shopping, walk & bike-scores, commuting, air quality & natural hazards.

Homes built from this plan
Available homes in Blackhawk
- Home at address 4512 Rhythmic Dr, Pflugerville, TX 78660
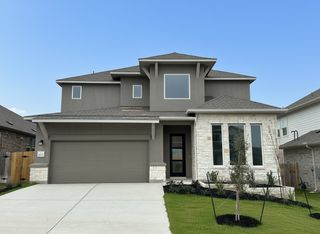
Oltorf
$599,990
- 4 bd
- 4.5 ba
- 3,113 sqft
4512 Rhythmic Dr, Pflugerville, TX 78660
- Home at address 19512 Judys Vw, Pflugerville, TX 78660
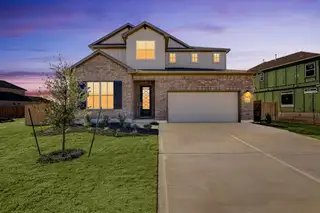
Oltorf
$613,990
- 4 bd
- 4.5 ba
- 3,084 sqft
19512 Judys Vw, Pflugerville, TX 78660
- Home at address 19600 Judys Vw, Pflugerville, TX 78660
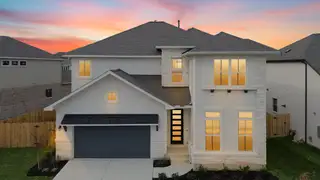
Parmer
$616,990
- 5 bd
- 4.5 ba
- 3,134 sqft
19600 Judys Vw, Pflugerville, TX 78660
- Home at address 19520 Judys Vw, Pflugerville, TX 78660
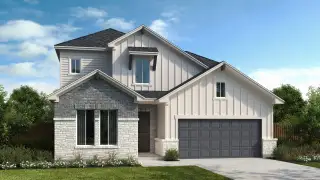
Lamar
$625,990
- 4 bd
- 3.5 ba
- 2,897 sqft
19520 Judys Vw, Pflugerville, TX 78660
- Home at address 19504 Kelcie Dann Dr, Pflugerville, TX 78660

Irving
$677,990
- 4 bd
- 4.5 ba
- 2,965 sqft
19504 Kelcie Dann Dr, Pflugerville, TX 78660
- Home at address 17204 Graces Path, Pflugerville, TX 78660
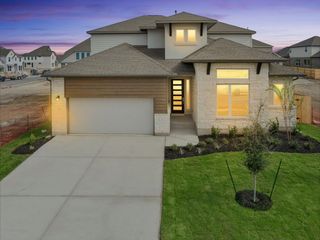
Inwood
$677,990
- 4 bd
- 3.5 ba
- 3,215 sqft
17204 Graces Path, Pflugerville, TX 78660
 More floor plans in Blackhawk
More floor plans in Blackhawk

Considering this plan?
Our expert will guide your tour, in-person or virtual
Need more information?
Text or call (888) 486-2818
Financials
Estimated monthly payment
Let us help you find your dream home
How many bedrooms are you looking for?
Similar homes nearby
Recently added communities in this area
Nearby communities in Pflugerville
New homes in nearby cities
More New Homes in Pflugerville, TX
- Jome
- New homes search
- Texas
- Greater Austin Area
- Travis County
- Pflugerville
- Blackhawk
- 19508 Helens Catch Dr, Pflugerville, TX 78660

