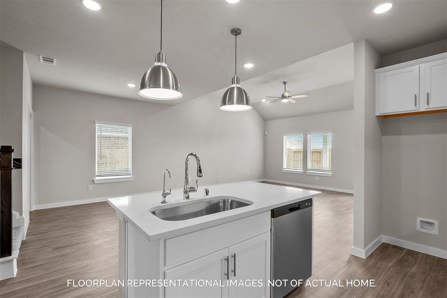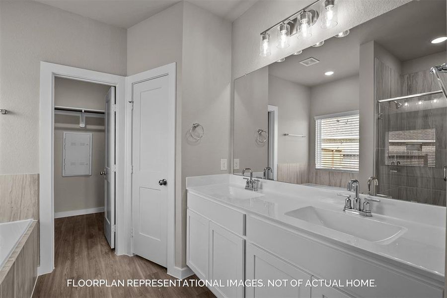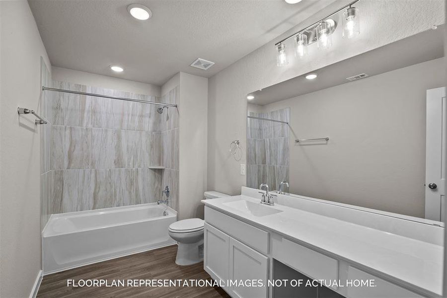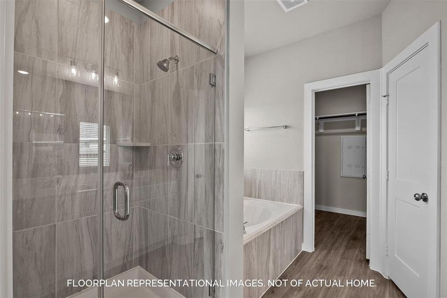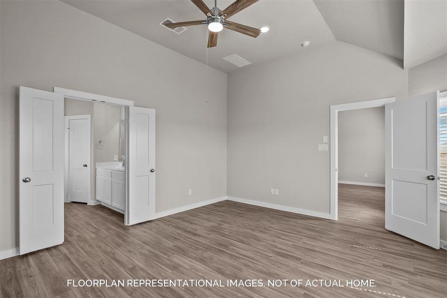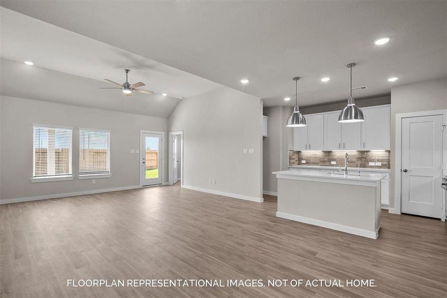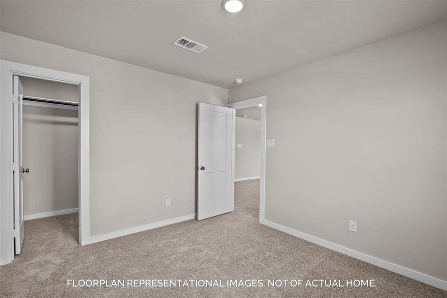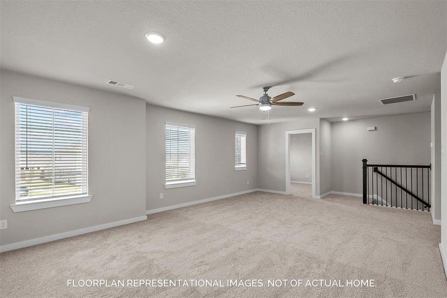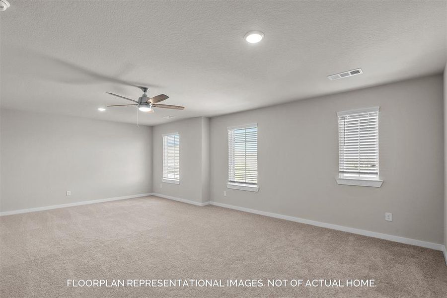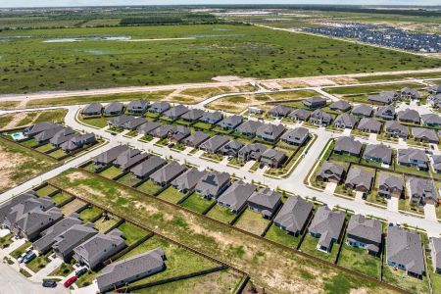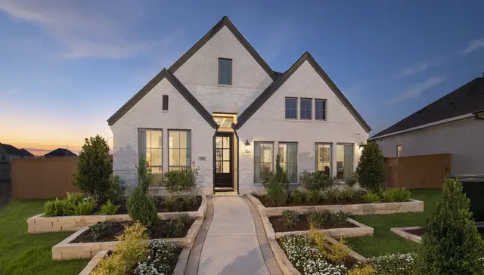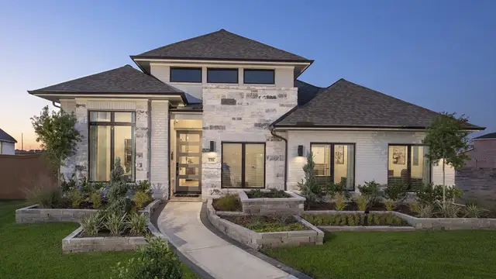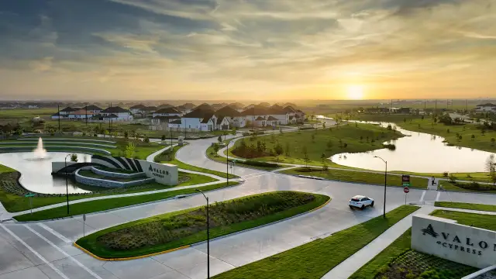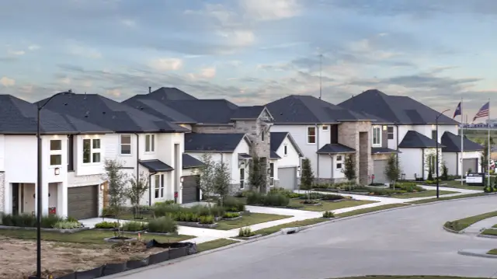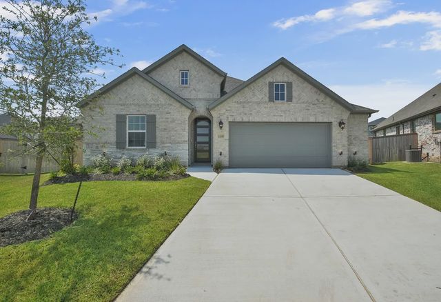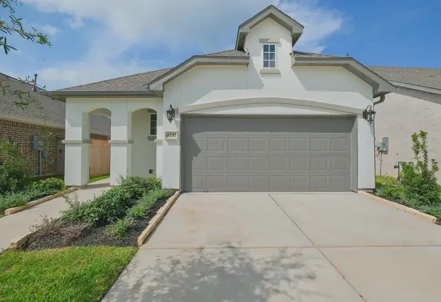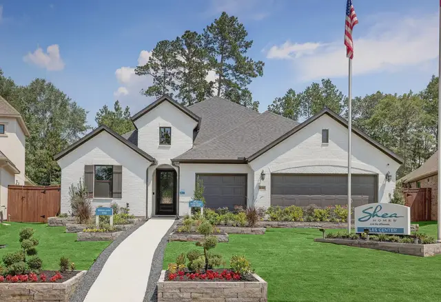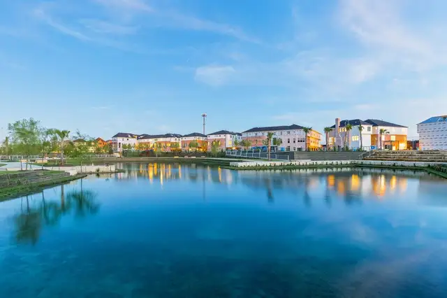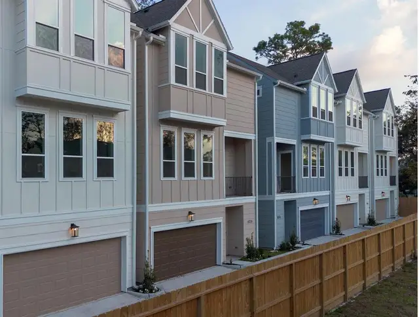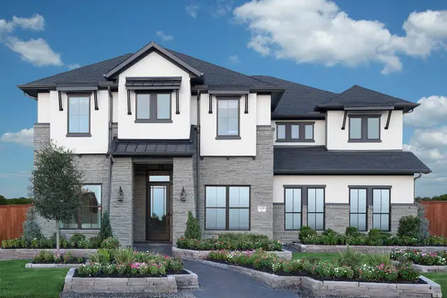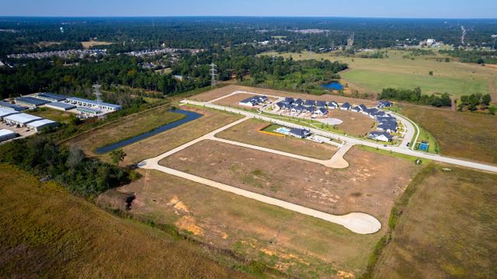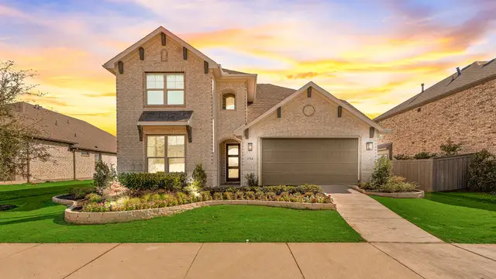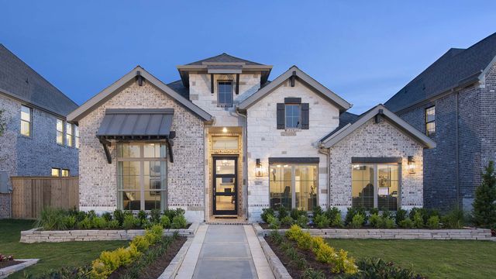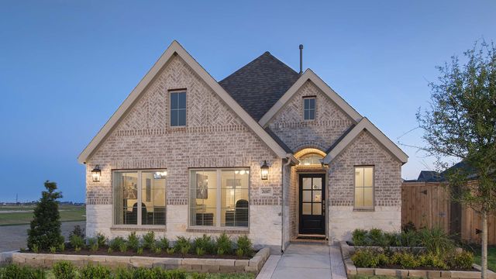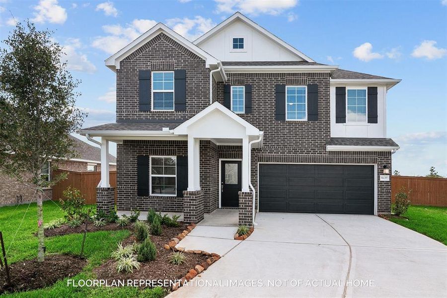
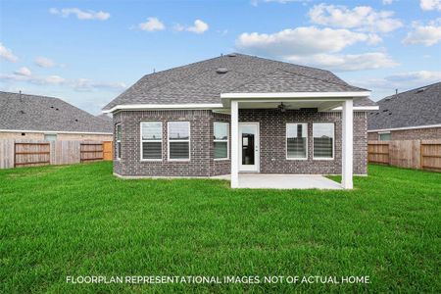
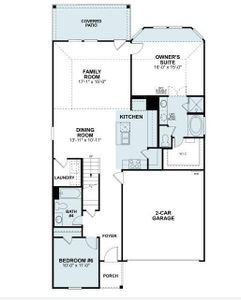
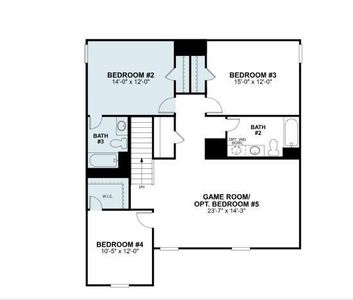
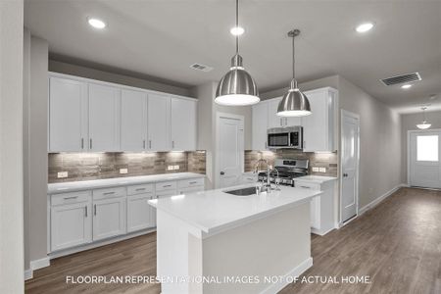
1 of 14
Move-in Ready
$456,990
Armstrong - Smart Series Plan
5 bd · 4 ba · 2 stories · 2,738 sqft
$456,990
Home Highlights
North Facing
Home Description
To be completed in APRIL 2025! Looking for a perfect family home? Look no further than The Armstrong! This two-story floorplan offers 2738 sq feet of functional living space with 5 spacious bedrooms, 4 full bathrooms, and a 2.5-car garage. As soon as you step inside, the high ceilings in the foyer immediately catch your eye! The open-concept dining room and kitchen make for a perfect spot for entertaining guests. The 2 secondary bedrooms on the second floor share access to the hall bath, while the large game room is perfect for your family's bonding time. The owner's retreat on the ground floor is the ultimate private space, with a deluxe bath, walk-in shower, and a generous walk-in closet. The deluxe bath features a deep soaking tub and a separate shower, giving you a luxurious spa-like feel right at home. Come see The Armstrong today and make it your forever home!
Home Details
*Pricing and availability are subject to change.- Garage spaces:
- 2
- Property status:
- Move-in Ready
- Lot size (acres):
- 0.15
- Size:
- 2,738 sqft
- Stories:
- 2
- Beds:
- 5
- Baths:
- 4
- Facing direction:
- North
Construction Details
- Builder Name:
- M/I Homes
- Completion Date:
- May, 2025
- Year Built:
- 2025
- Roof:
- Composition Roofing
Home Features & Finishes
- Construction Materials:
- Brick
- Cooling:
- Ceiling Fan(s)
- Flooring:
- Vinyl Flooring
- Foundation Details:
- Slab
- Garage/Parking:
- GarageAttached Garage
- Home amenities:
- Green Construction
- Interior Features:
- Walk-In ClosetFoyerPantry
- Kitchen:
- DishwasherMicrowave OvenOvenDisposalGas CooktopKitchen IslandGas OvenKitchen Range
- Laundry facilities:
- DryerWasherUtility/Laundry Room
- Property amenities:
- BackyardPorch
- Rooms:
- KitchenFamily Room

Considering this home?
Our expert will guide your tour, in-person or virtual
Need more information?
Text or call (888) 486-2818
Utility Information
- Heating:
- Gas Heating
Marvida Community Details
Community Amenities
- Dining Nearby
- Dog Park
- Playground
- Club House
- Sport Court
- Tennis Courts
- Community Pool
- Park Nearby
- Community Pond
- Volleyball Court
- Splash Pad
- Lazy River
- Walking, Jogging, Hike Or Bike Trails
- Recreation Center
- Resort-Style Pool
- Event Lawn
- Entertainment
- Master Planned
- Shopping Nearby
Neighborhood Details
Cypress, Texas
Harris County 77433
Schools in Cypress-Fairbanks Independent School District
GreatSchools’ Summary Rating calculation is based on 4 of the school’s themed ratings, including test scores, student/academic progress, college readiness, and equity. This information should only be used as a reference. Jome is not affiliated with GreatSchools and does not endorse or guarantee this information. Please reach out to schools directly to verify all information and enrollment eligibility. Data provided by GreatSchools.org © 2024
Average Home Price in 77433
Getting Around
Air Quality
Taxes & HOA
- Tax Year:
- 2025
- Tax Rate:
- 3.34%
- HOA fee:
- $1,255/annual
Estimated Monthly Payment
Recently Added Communities in this Area
Nearby Communities in Cypress
New Homes in Nearby Cities
More New Homes in Cypress, TX
Listed by Heather Chavana, mihomesmls@ronnieandcathy.com
M/I Homes, MLS 33729124
M/I Homes, MLS 33729124
Copyright 2021, Houston REALTORS® Information Service, Inc. The information provided is exclusively for consumers’ personal, non-commercial use, and may not be used for any purpose other than to identify prospective properties consumers may be interested in purchasing. Information is deemed reliable but not guaranteed.
Read moreLast checked Jan 18, 4:00 am





