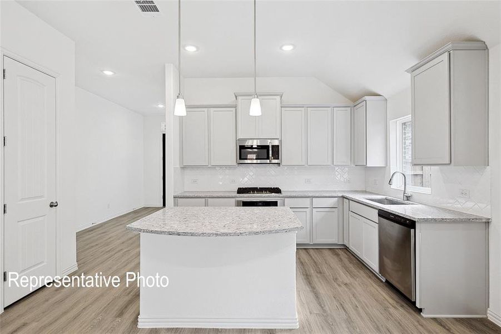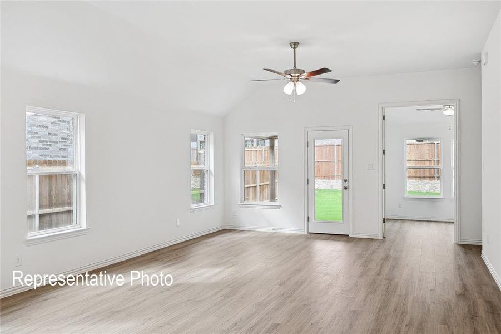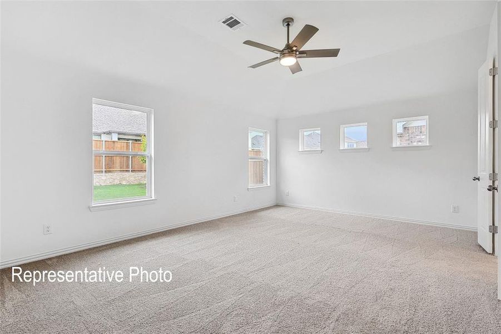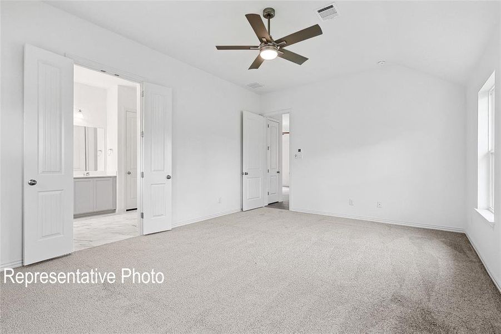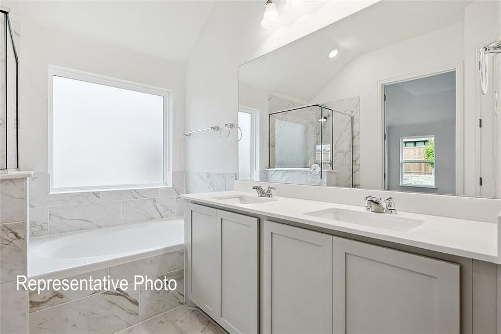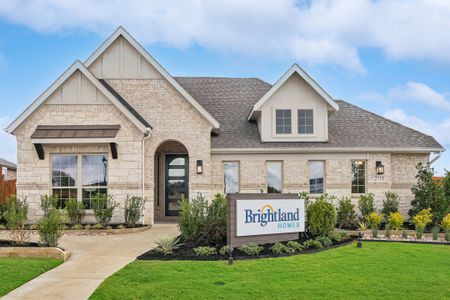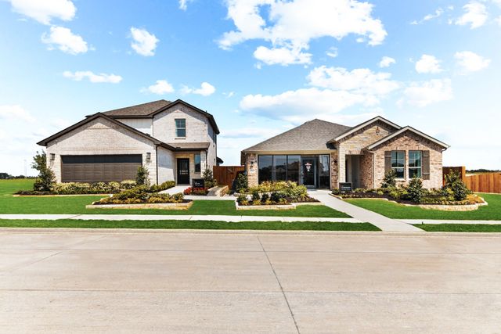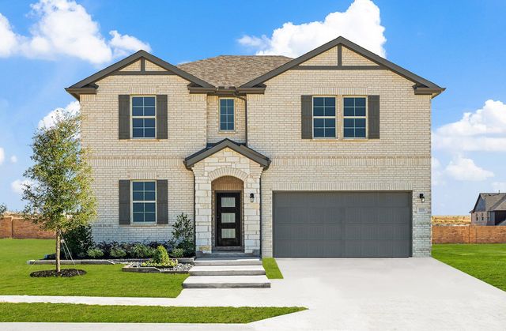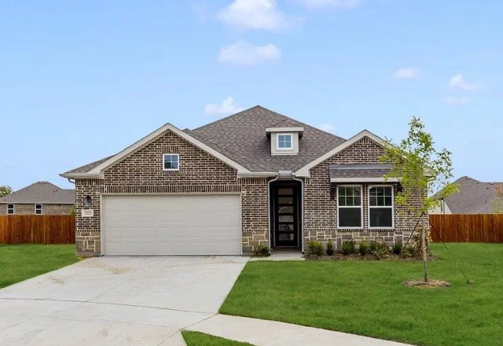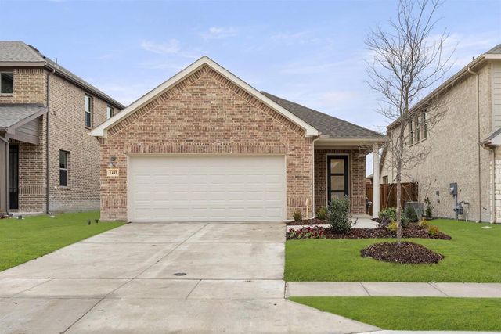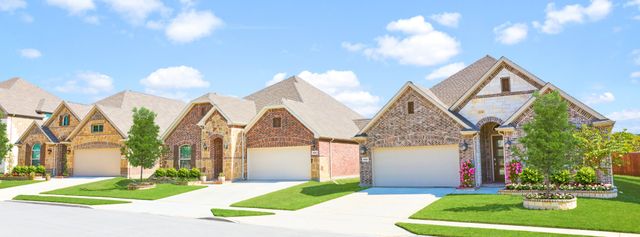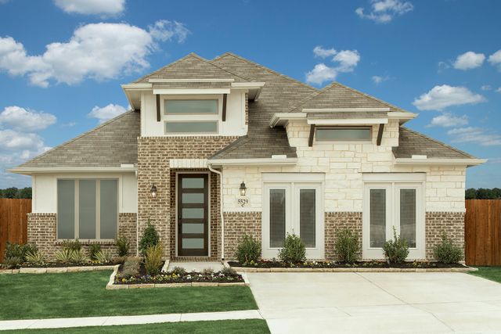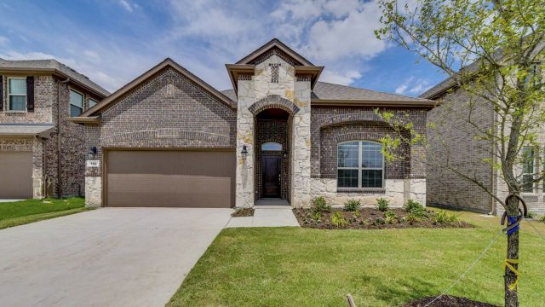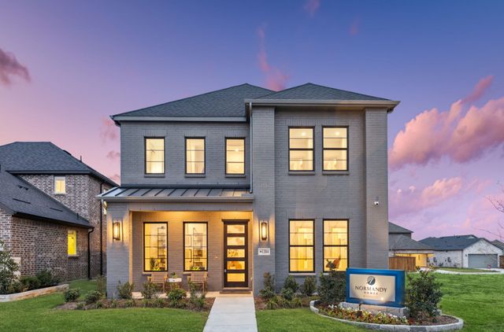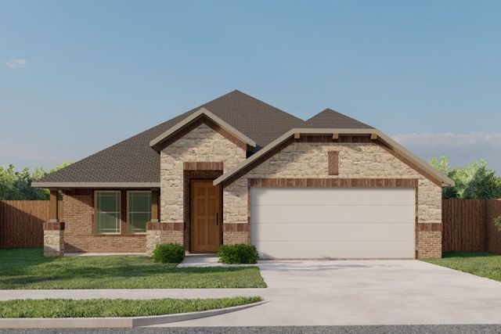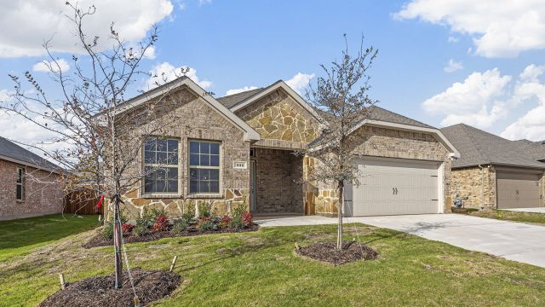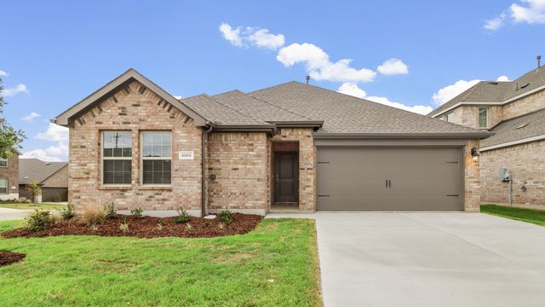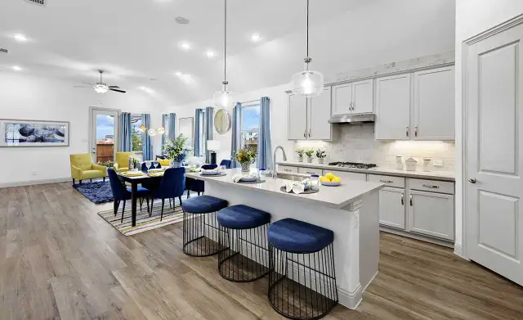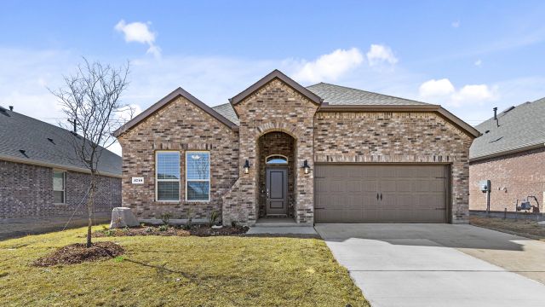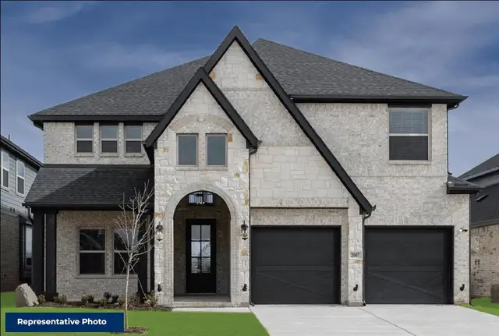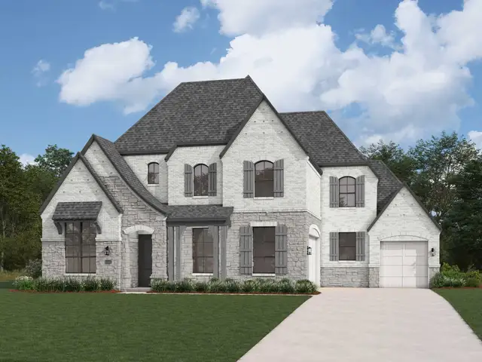




1 of 19
Under Construction
$417,722
2513 Rivers W Rd, Anna, TX 75409
Laurel Plan
3 bd · 2 ba · 1 story · 2,016 sqft
$417,722
Home Highlights
Home Description
The New Construction Single-Story Laurel floor plan encompasses an impressive 2,016 sq. ft. of thoughtfully designed living space. This inviting layout shines with its generous open entertainment areas, creating an atmosphere perfect for gatherings and family time. Step inside to discover a spacious kitchen that delights with abundant storage, extensive counter space, and a sizable island that overlooks the dining and great room, making it an ideal spot for both cooking and socializing. The owner’s bathroom serves as a luxurious retreat, showcasing a dual sink vanity, a separate walk-in shower with sleek fixtures, a relaxing garden tub for unwinding, and a spacious walk-in closet that provides ample storage for your wardrobe. The additional bedrooms are conveniently located near a beautifully appointed full bathroom and a practical linen closet, ensuring accessibility and comfort for family members or guests. Churchill is set to feature an array of amenities for the whole family, including a proposed on-site elementary school, a picturesque lake, scenic walking trails, and a state-of-the-art amenity center boasting a sparkling swimming pool and inviting cabana, ideal for relaxing weekends and vibrant community gatherings. Living in Churchill means having the best of both worlds. You can enjoy the tranquility of small-town living while within reach of urban amenities. Take advantage of various local attractions, including Forrest Moore Park and Slayter Creek Park, where outdoor enthusiasts can indulge in recreational activities such as disc golf, basketball, and tennis. The Central Social District provides a vibrant hub for gathering that features a stage, farmer's market, and splash pad, fostering a sense of community and connection among neighbors. Churchill's prime location places it within close proximity to Anna and McKinney, offering residents the convenience of nearby urban amenities.
Home Details
*Pricing and availability are subject to change.- Garage spaces:
- 2
- Property status:
- Under Construction
- Lot size (acres):
- 0.13
- Size:
- 2,016 sqft
- Stories:
- 1
- Beds:
- 3
- Baths:
- 2
- Fence:
- Wood Fence
Construction Details
- Builder Name:
- Brightland Homes
- Year Built:
- 2024
- Roof:
- Composition Roofing
Home Features & Finishes
- Appliances:
- Sprinkler System
- Construction Materials:
- CementWoodBrick
- Cooling:
- Ceiling Fan(s)Central Air
- Flooring:
- Ceramic FlooringVinyl FlooringCarpet FlooringTile Flooring
- Foundation Details:
- Slab
- Garage/Parking:
- Door OpenerGarageFront Entry Garage/ParkingAttached Garage
- Home amenities:
- Green Construction
- Interior Features:
- Walk-In ClosetPantryFlat Screen WiringDouble Vanity
- Kitchen:
- DishwasherMicrowave OvenDisposalGas CooktopGranite countertopKitchen IslandGas OvenKitchen Range
- Laundry facilities:
- Utility/Laundry Room
- Lighting:
- Decorative/Designer Lighting
- Property amenities:
- SidewalkBackyardPatioPorch
- Rooms:
- Primary Bedroom On MainKitchenOpen Concept FloorplanPrimary Bedroom Downstairs
- Security system:
- Fire Alarm SystemSmoke DetectorCarbon Monoxide Detector

Considering this home?
Our expert will guide your tour, in-person or virtual
Need more information?
Text or call (888) 486-2818
Utility Information
- Heating:
- Heat Pump, Zoned Heating, Water Heater, Central Heating, Gas Heating, Tankless water heater
- Utilities:
- HVAC, City Water System, Individual Water Meter, Individual Gas Meter, High Speed Internet Access, Cable TV, Curbs
Churchill Community Details
Community Amenities
- Dining Nearby
- Lake Access
- Community Pool
- Park Nearby
- Amenity Center
- Cabana
- Walking, Jogging, Hike Or Bike Trails
- Entertainment
- Master Planned
- Shopping Nearby
Neighborhood Details
Anna, Texas
Collin County 75409
Schools in Van Alstyne Independent School District
GreatSchools’ Summary Rating calculation is based on 4 of the school’s themed ratings, including test scores, student/academic progress, college readiness, and equity. This information should only be used as a reference. Jome is not affiliated with GreatSchools and does not endorse or guarantee this information. Please reach out to schools directly to verify all information and enrollment eligibility. Data provided by GreatSchools.org © 2024
Average Home Price in 75409
Getting Around
Air Quality
Taxes & HOA
- HOA Name:
- Neighborhood Management
- HOA fee:
- $650/annual
- HOA fee includes:
- Maintenance Structure
Estimated Monthly Payment
Recently Added Communities in this Area
Nearby Communities in Anna
New Homes in Nearby Cities
More New Homes in Anna, TX
Listed by April Maki, dallas@gehanhomesbrokerage.com
Brightland Homes Brokerage, LLC, MLS 20790413
Brightland Homes Brokerage, LLC, MLS 20790413
You may not reproduce or redistribute this data, it is for viewing purposes only. This data is deemed reliable, but is not guaranteed accurate by the MLS or NTREIS. This data was last updated on: 06/09/2023
Read moreLast checked Jan 15, 4:00 pm



