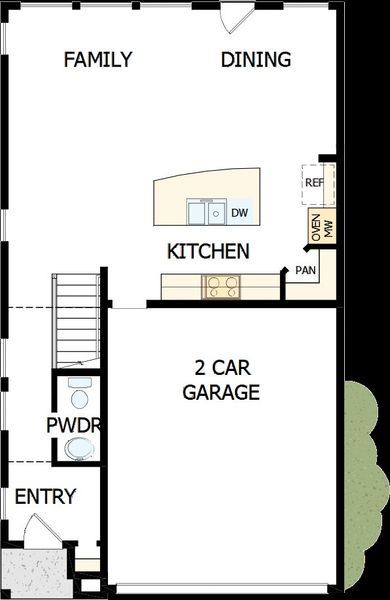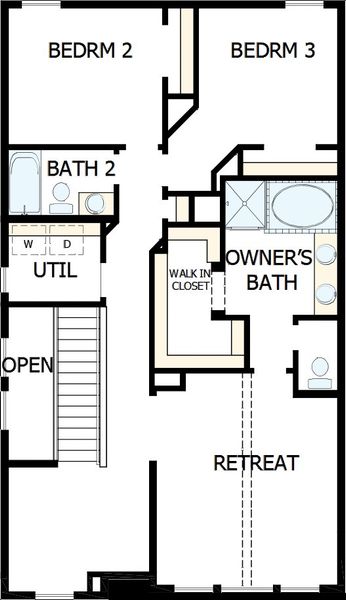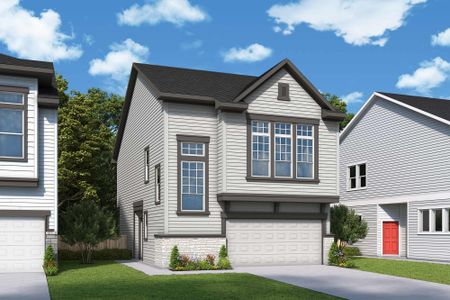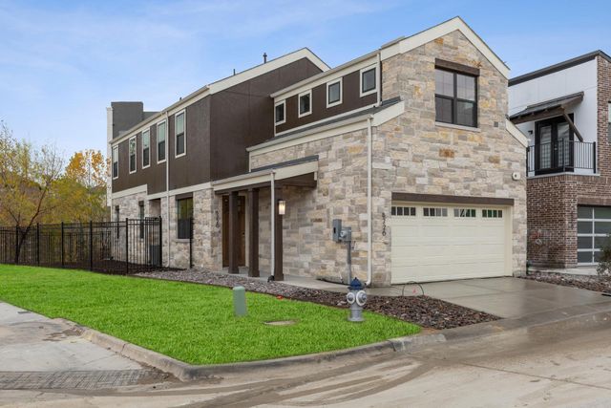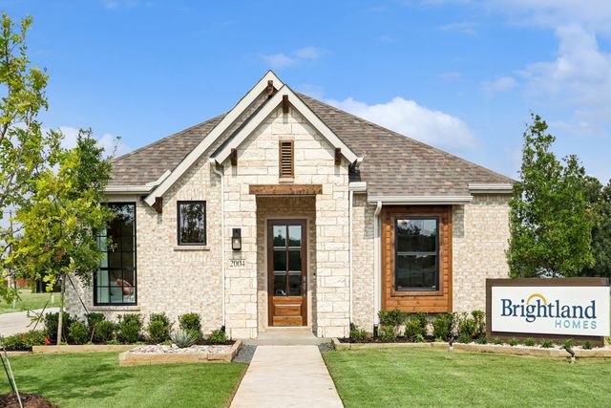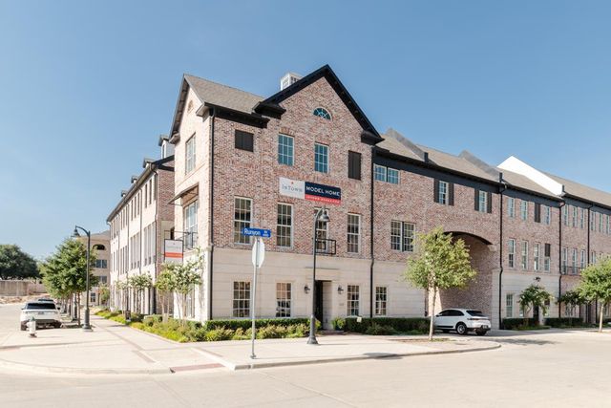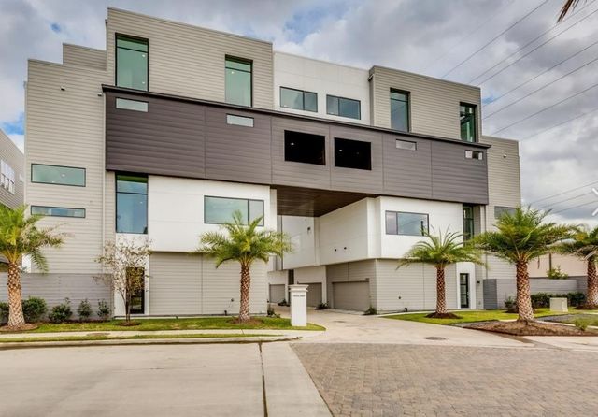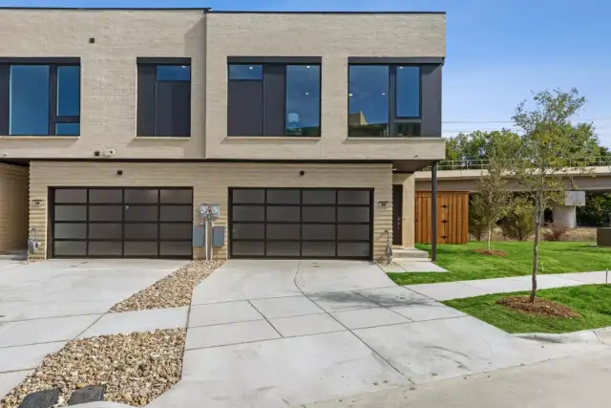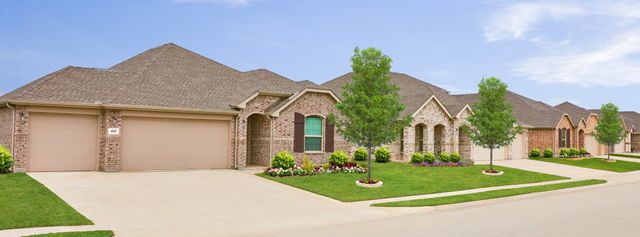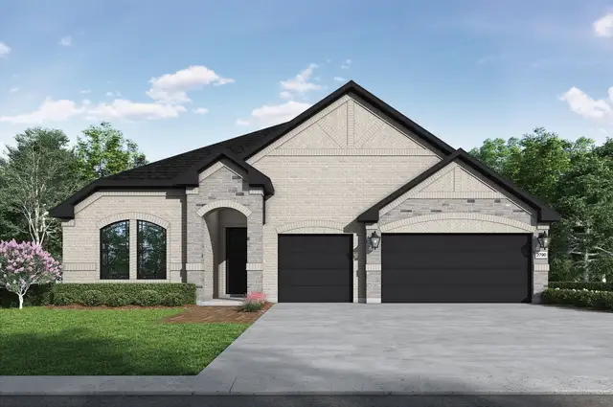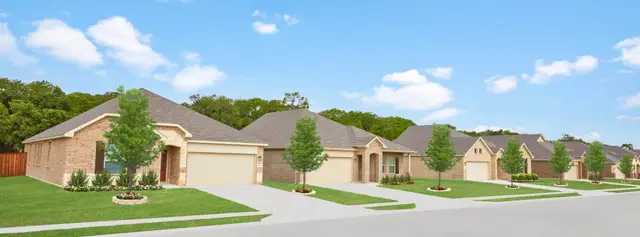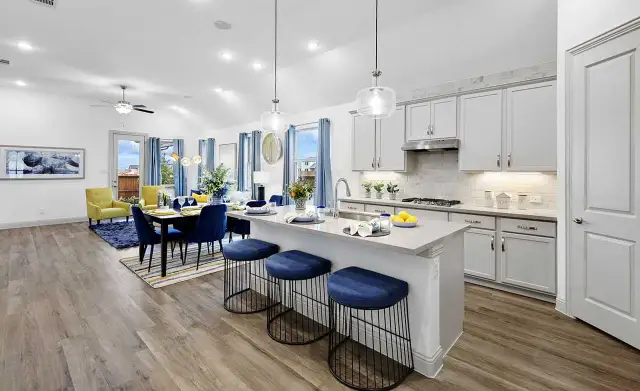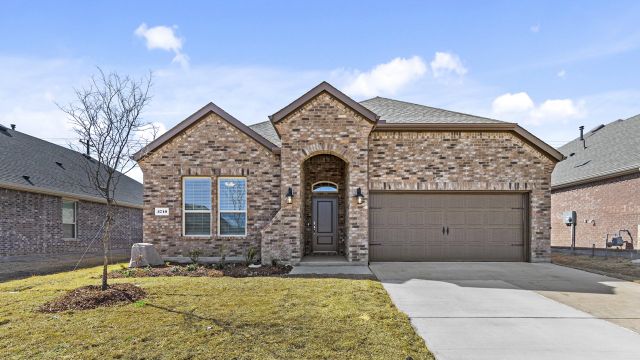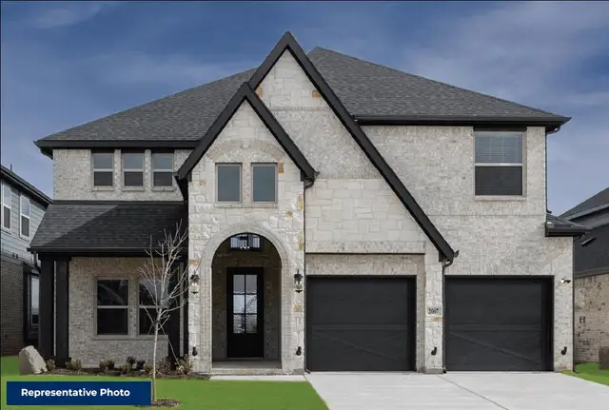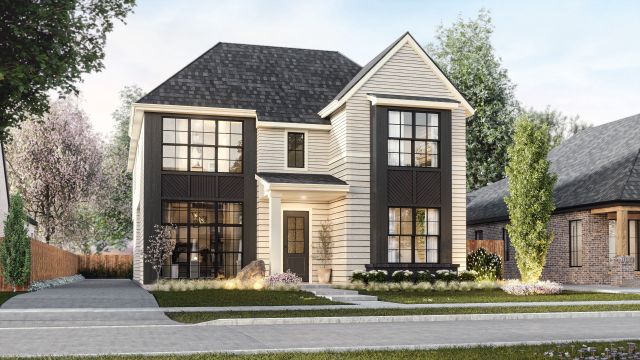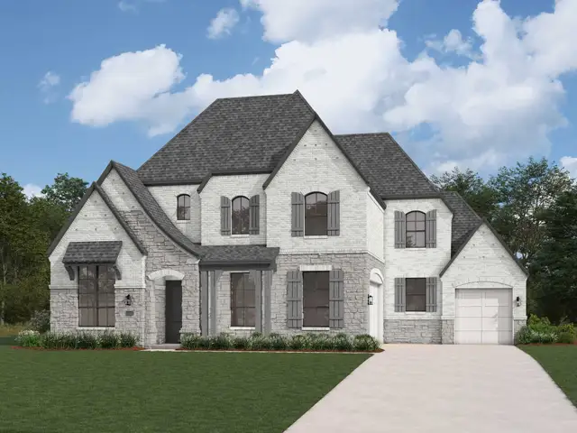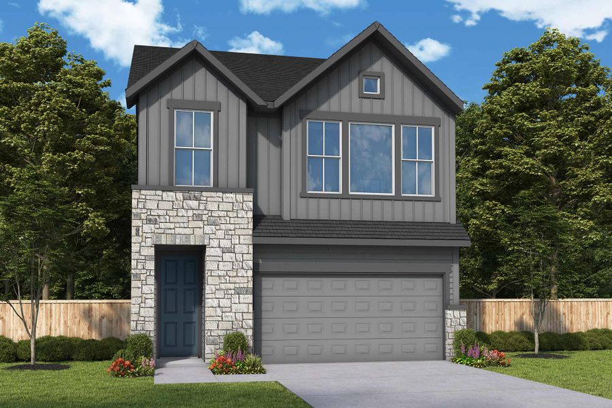
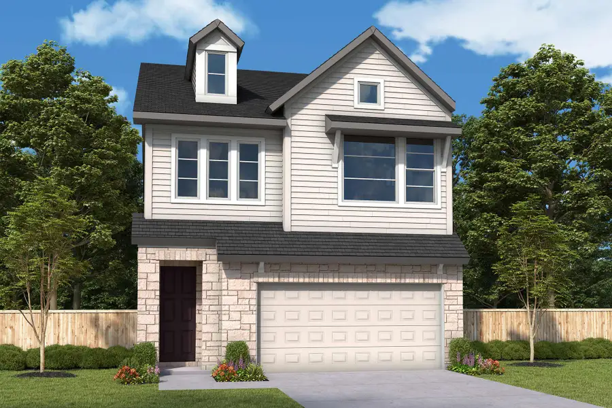
1 of 4
Floor Plan
from $569,990
The Barberry, Dallas, TX 75243
3 bd · 2.5 ba · 2 stories · 1,849 sqft
from $569,990
Home Highlights
Plan Description
Comfort and luxury inspire every lifestyle refinement of The Barberry floor plan by David Weekley Homes in Greenville Heights. A welcoming view of the sunny family space greets you from the moment you open the front door. The streamlined kitchen creates an easy culinary layout for the resident chef while granting an open view of the adjacent dining area. The contemporary Owner’s Bath and large walk-in closet contribute to the easy comfort of the Owner’s Retreat. Unique personalities will be delighted to make the junior bedrooms their own. A cozy upstairs loft space offers a great opportunity for a home office or movie theater. Send a message to the David Weekley Homes at Greenville Heights Team to learn more about the artfully crafted floor plan at the core of this new home in Dallas, Texas.
Plan Details
*Pricing and availability are subject to change.- Name:
- The Barberry
- Garage spaces:
- 2
- Property status:
- Floor Plan
- Size:
- 1,849 sqft
- Stories:
- 2
- Beds:
- 3
- Baths:
- 2.5
Construction Details
- Builder Name:
- David Weekley Homes
Home Features & Finishes
- Garage/Parking:
- GarageAttached Garage
- Interior Features:
- Walk-In ClosetPantry
- Laundry facilities:
- Utility/Laundry Room
- Rooms:
- KitchenRetreat AreaPowder RoomDining RoomFamily RoomOpen Concept FloorplanPrimary Bedroom Upstairs

Considering this home?
Our expert will guide your tour, in-person or virtual
Need more information?
Text or call (888) 486-2818
Greenville Heights Community Details
Community Amenities
- Dining Nearby
- Dog Park
- Golf Course
- Gated Community
- Sidewalks Available
- Grocery Shopping Nearby
- Greenbelt View
- Open Greenspace
- Low-Maintenance Lifestyle
- Medical Center Nearby
- Walking, Jogging, Hike Or Bike Trails
- Fire Pit
- Entertainment
- Shopping Nearby
- Grounds Care
Neighborhood Details
Dallas, Texas
Dallas County 75243
Schools in Richardson Independent School District
GreatSchools’ Summary Rating calculation is based on 4 of the school’s themed ratings, including test scores, student/academic progress, college readiness, and equity. This information should only be used as a reference. Jome is not affiliated with GreatSchools and does not endorse or guarantee this information. Please reach out to schools directly to verify all information and enrollment eligibility. Data provided by GreatSchools.org © 2024
Average Home Price in 75243
Getting Around
7 nearby routes:
5 bus, 2 rail, 0 other
Air Quality
Noise Level
70
50Active100
A Soundscore™ rating is a number between 50 (very loud) and 100 (very quiet) that tells you how loud a location is due to environmental noise.
Taxes & HOA
- HOA fee:
- N/A

