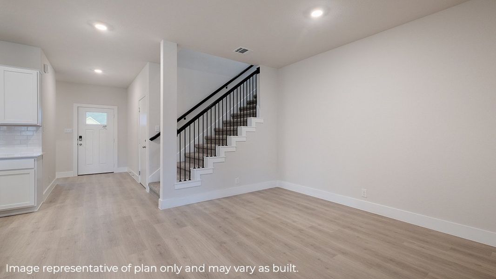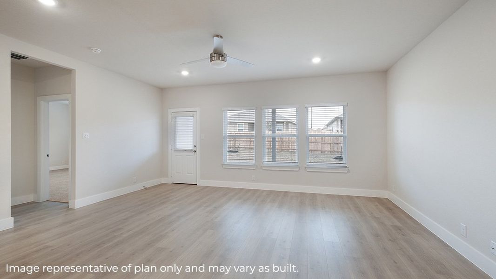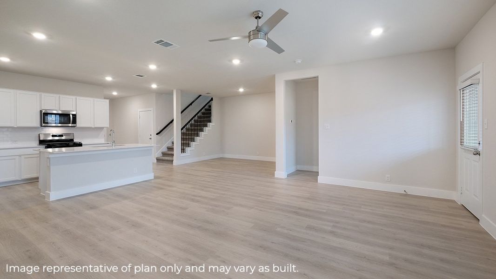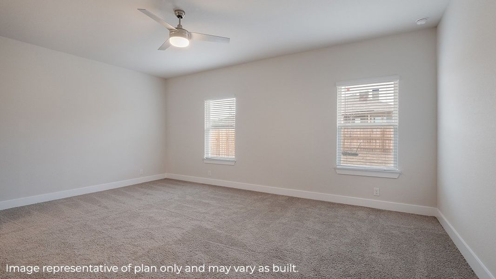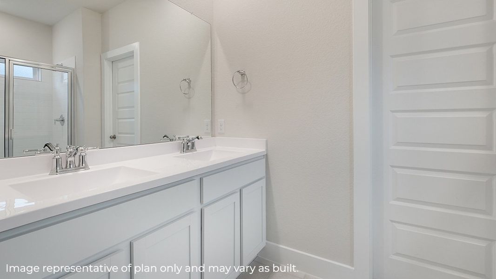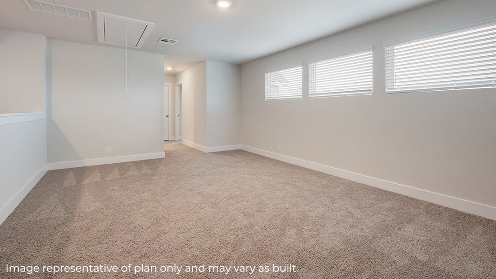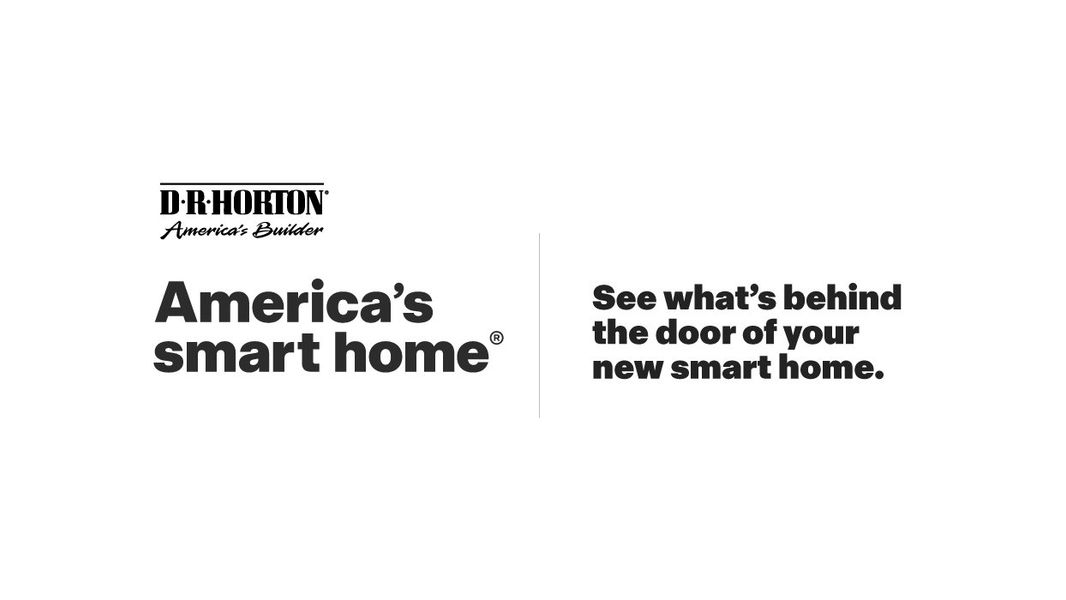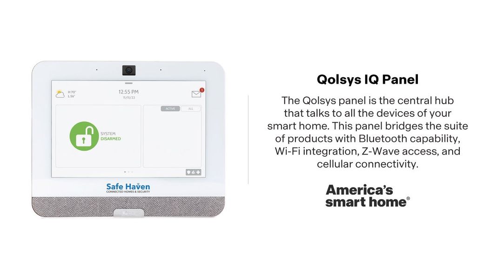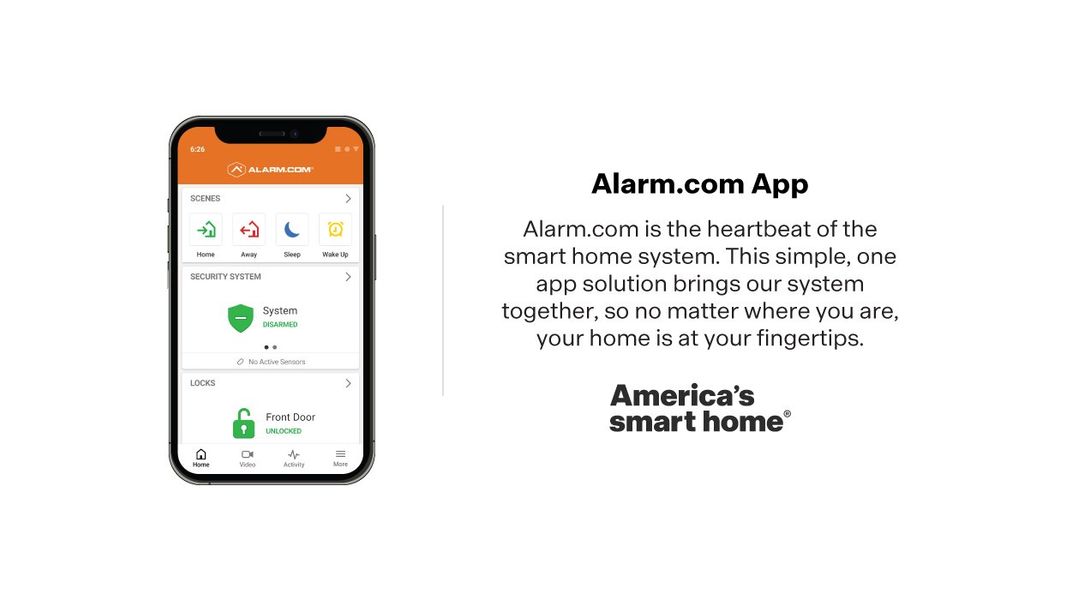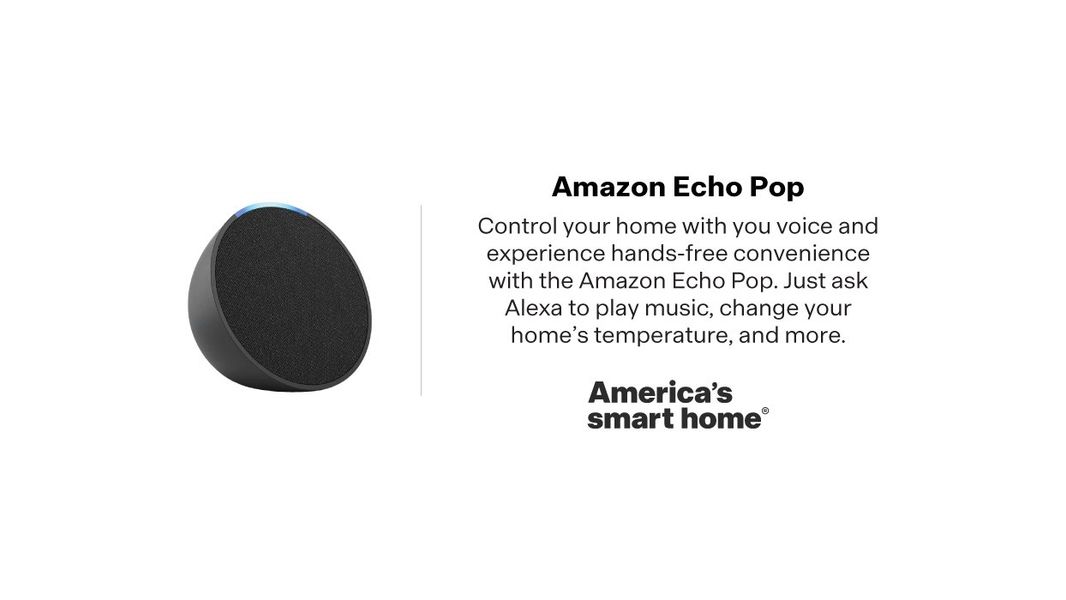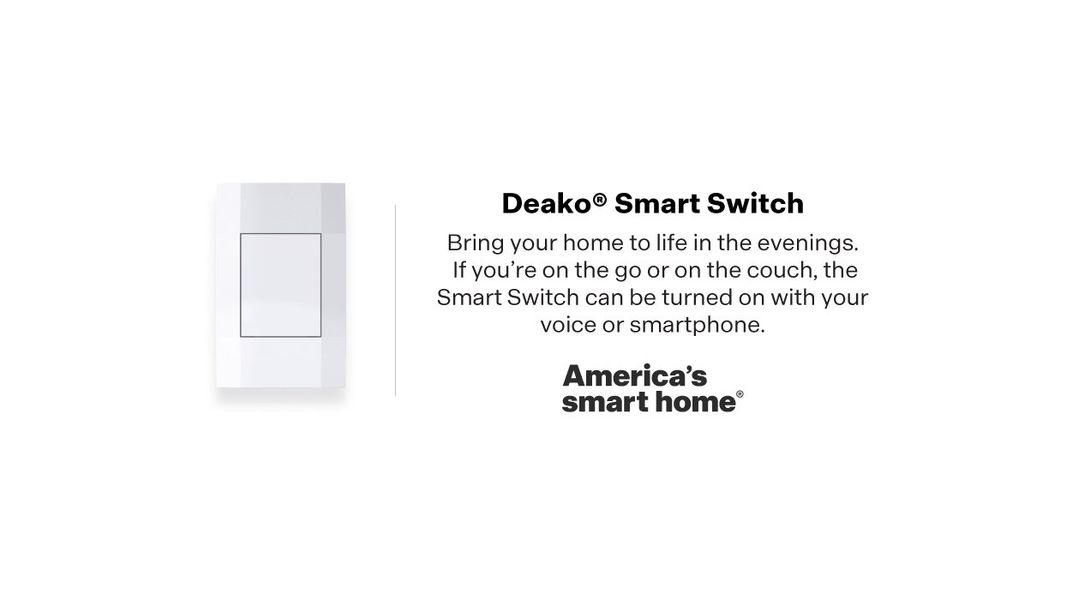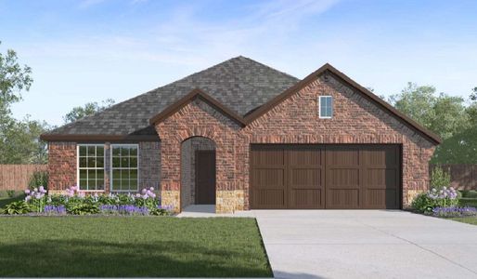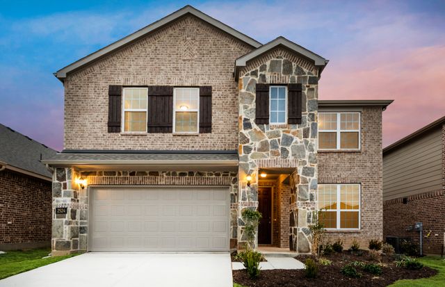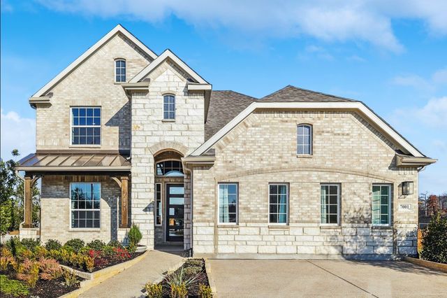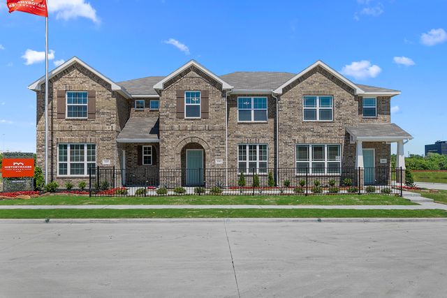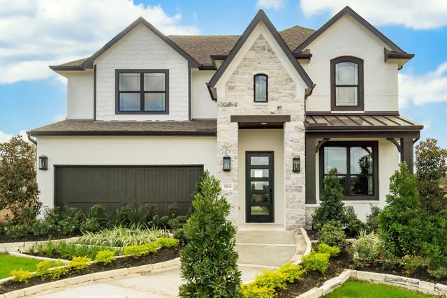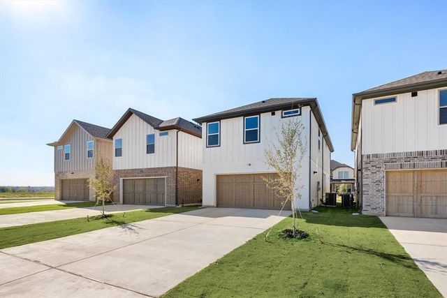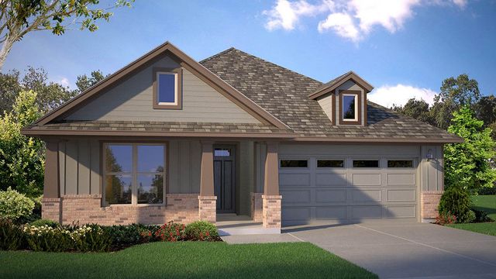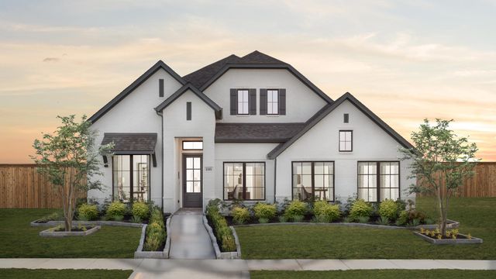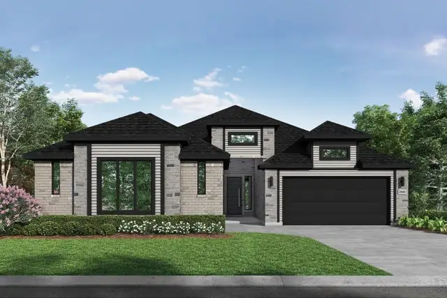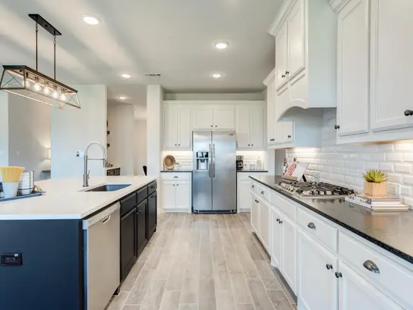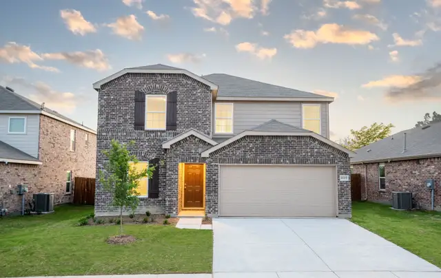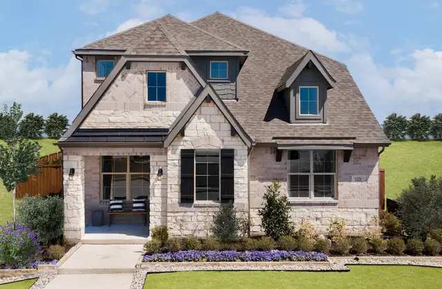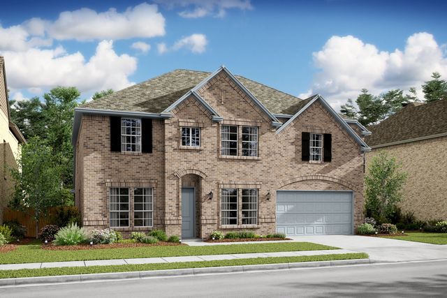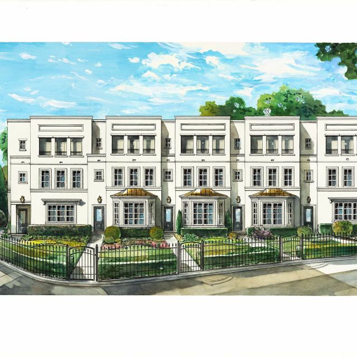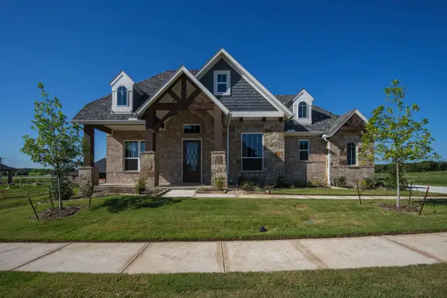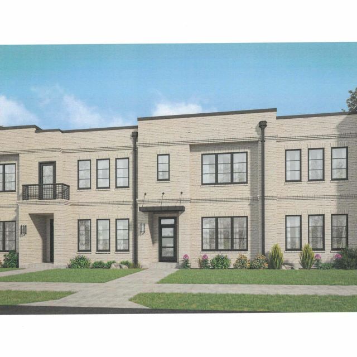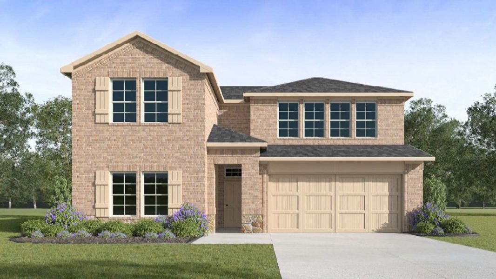
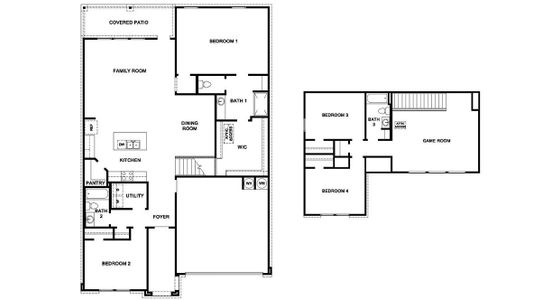
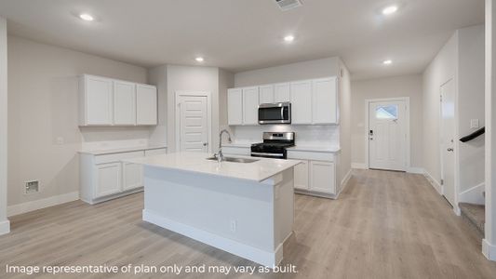
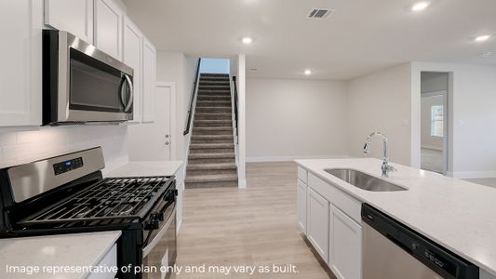
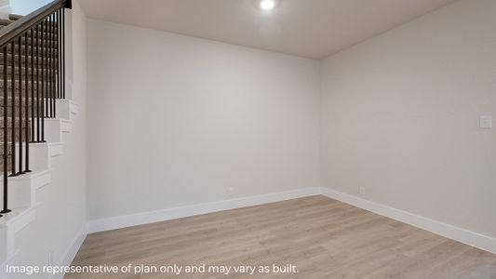
1 of 19
Move-in Ready
$477,990
8104 Danny Scarth Ln, Fort Worth, TX 76120
Ozark Plan
4 bd · 3 ba · 2 stories · 2,577 sqft
$477,990
Home Highlights
Home Description
Welcome to 8104 Danny Scarth Ln., the Ozark floorplan - the perfect family home where comfort, style, and fun meet! This spacious two-story home offers 2,577 sq. ft. of living space, including 4 bedrooms and 3 bathrooms, designed with family living in mind. As you approach the home, you'll be greeted by a charming elongated front porch that leads into a welcoming foyer. Just off the foyer, you'll find a cozy secondary bedroom and bath, perfect for guests or as a private home office, plus a convenient tiled utility room. The heart of the home is the open, bright kitchen that flows seamlessly into the family living area. Imagine cooking in your gorgeous kitchen, complete with spacious quartz countertops, classic white 4x16 subway tile backsplash, stainless steel appliances, and a large kitchen island with a deep, single-bowl sink. The walk-in corner pantry provides plenty of space to store your essentials. The adjoining dining area is perfect for family meals and entertaining friends. Retreat to the main bedroom located privately at the back of the home. It features a luxurious ensuite with double vanity sinks, a huge walk-in closet, and a large walk-in shower with glossy white 10x14 subway tile surround. Upstairs, you'll find a family-friendly movie room, ideal for cozy nights with the kids, holiday movie marathons, or simply enjoying quality time together. The game room leads to two more guest bedrooms and a third full bathroom. Enjoy outdoor family gatherings with a covered rear patio (per plan) and a professionally landscaped yard. The Ozark also comes with smart home technology through our HOME IS CONNECTED base package, so you can control the lights, thermostat, and locks right from your phone. Ready to find your dream family home? Call today to schedule a tour of the Ozark and see how it’s designed for family fun and comfort!
Last updated Jan 6, 2:01 am
Home Details
*Pricing and availability are subject to change.- Garage spaces:
- 2
- Property status:
- Move-in Ready
- Neighborhood:
- John T White
- Size:
- 2,577 sqft
- Stories:
- 2
- Beds:
- 4
- Baths:
- 3
Construction Details
- Builder Name:
- D.R. Horton
Home Features & Finishes
- Garage/Parking:
- GarageAttached Garage
- Interior Features:
- Walk-In ClosetFoyerPantry
- Laundry facilities:
- Utility/Laundry Room
- Property amenities:
- PatioPorch
- Rooms:
- KitchenGame RoomDining RoomFamily RoomOpen Concept FloorplanPrimary Bedroom Downstairs

Considering this home?
Our expert will guide your tour, in-person or virtual
Need more information?
Text or call (888) 486-2818
Augusta Square Community Details
Community Amenities
- Dining Nearby
- Park Nearby
- Shopping Nearby
Neighborhood Details
John T White Neighborhood in Fort Worth, Texas
Tarrant County 76120
Schools in Fort Worth Independent School District
GreatSchools’ Summary Rating calculation is based on 4 of the school’s themed ratings, including test scores, student/academic progress, college readiness, and equity. This information should only be used as a reference. Jome is not affiliated with GreatSchools and does not endorse or guarantee this information. Please reach out to schools directly to verify all information and enrollment eligibility. Data provided by GreatSchools.org © 2024
Average Home Price in John T White Neighborhood
Getting Around
2 nearby routes:
2 bus, 0 rail, 0 other
Air Quality
Taxes & HOA
- HOA Name:
- Neighborhood Management
- HOA fee:
- $500/annual





