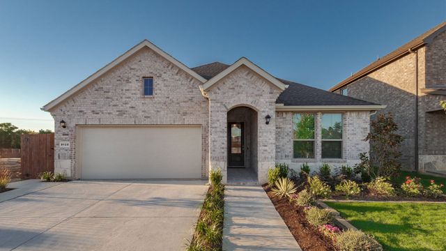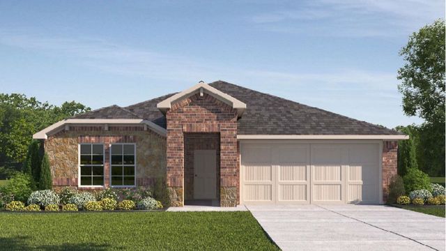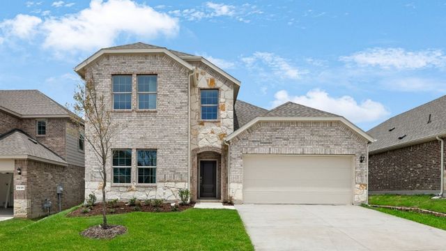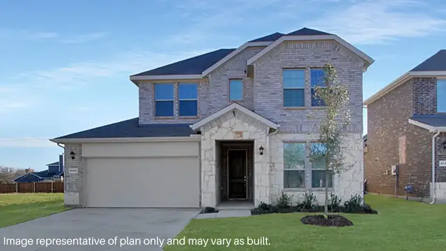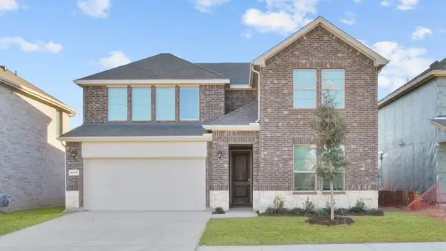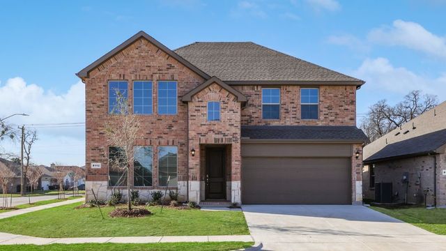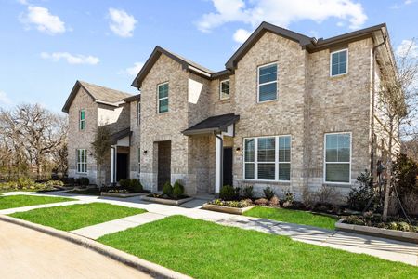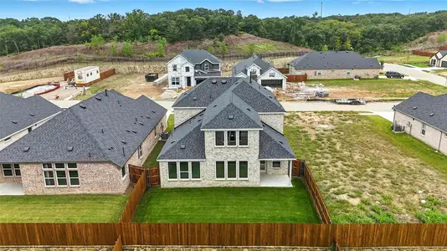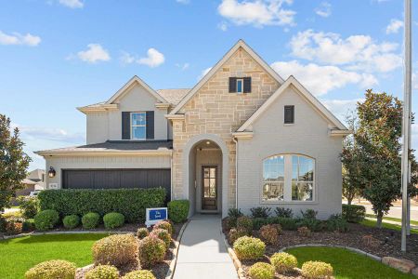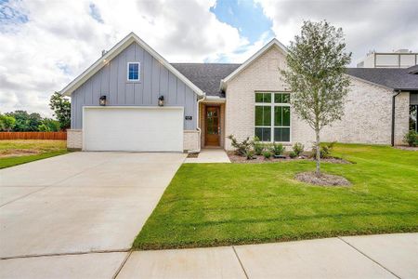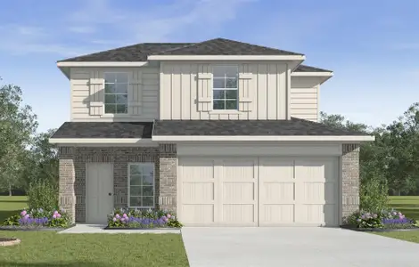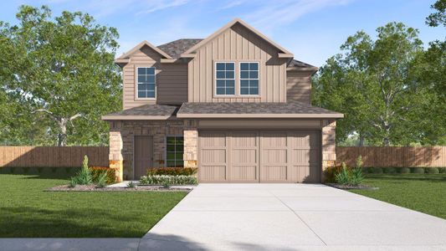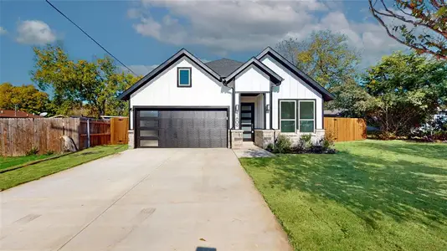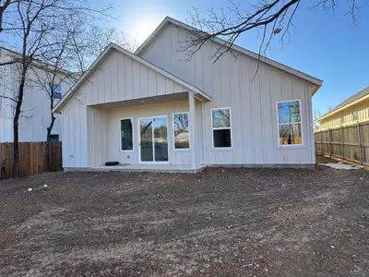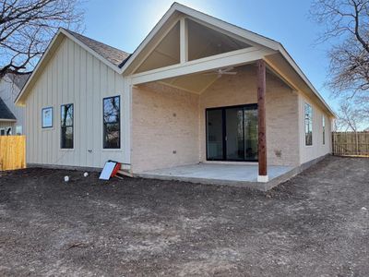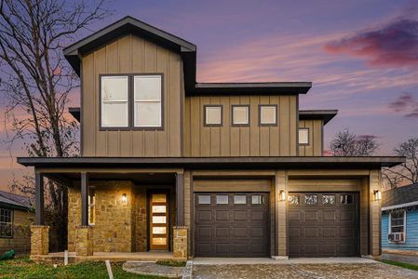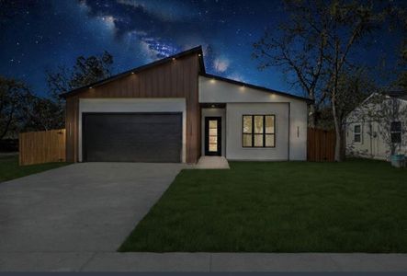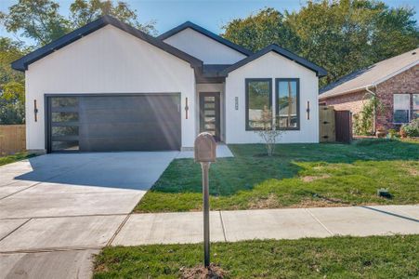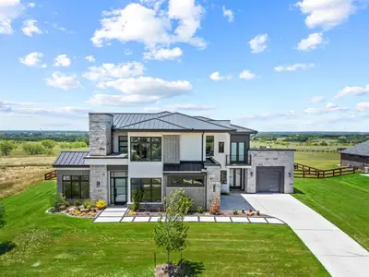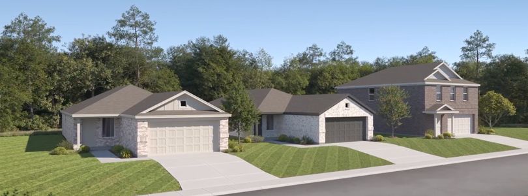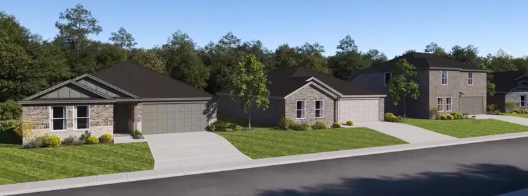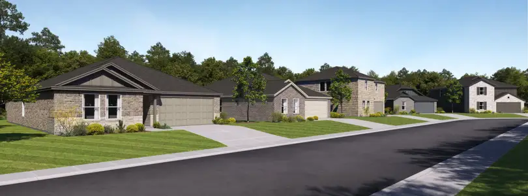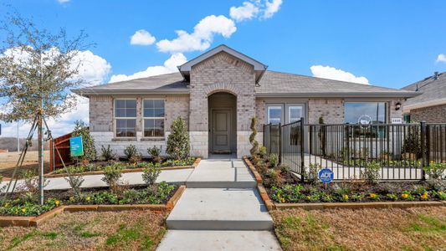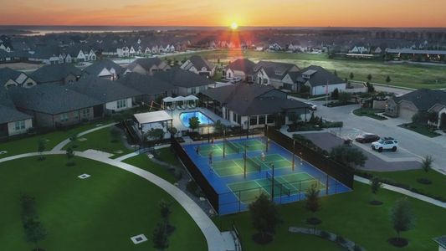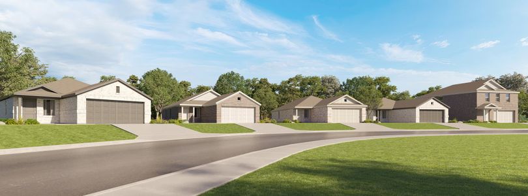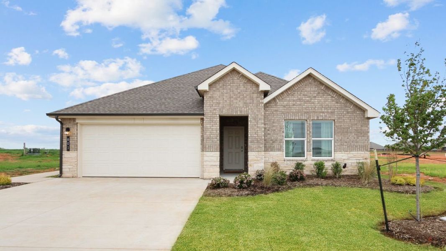
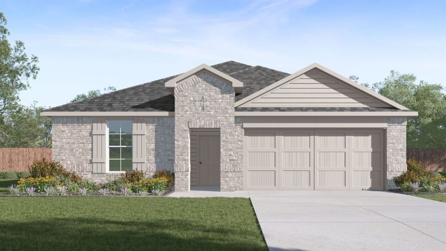
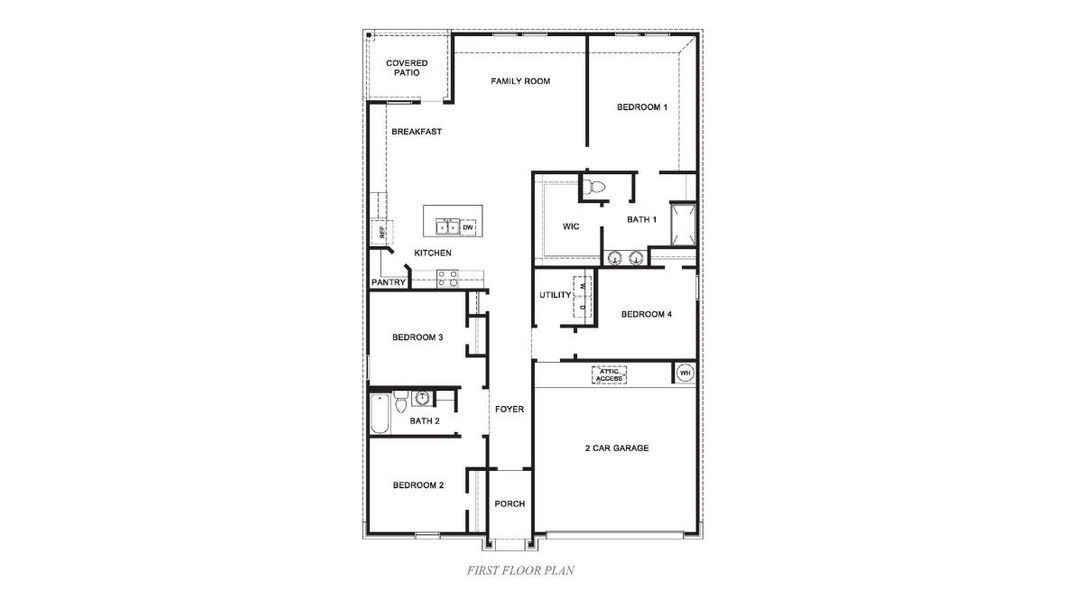
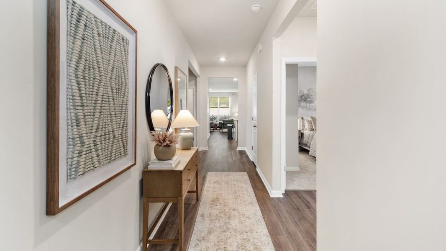
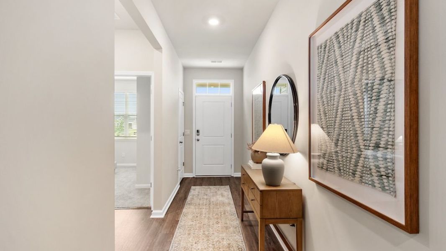
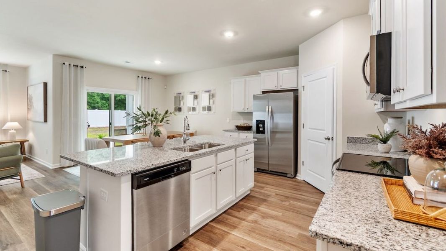
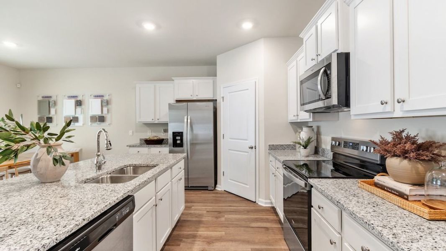







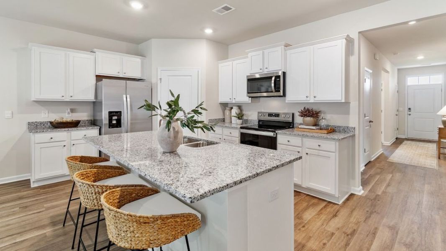
Book your tour. Save an average of $18,473. We'll handle the rest.
- Confirmed tours
- Get matched & compare top deals
- Expert help, no pressure
- No added fees
Estimated value based on Jome data, T&C apply
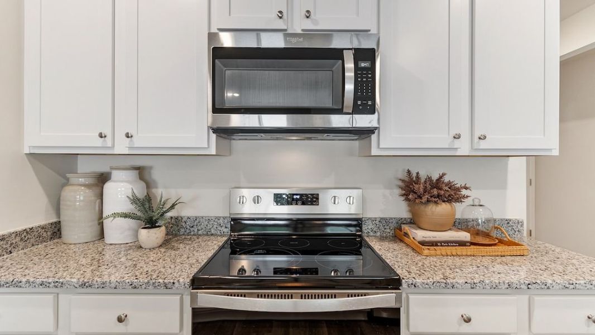
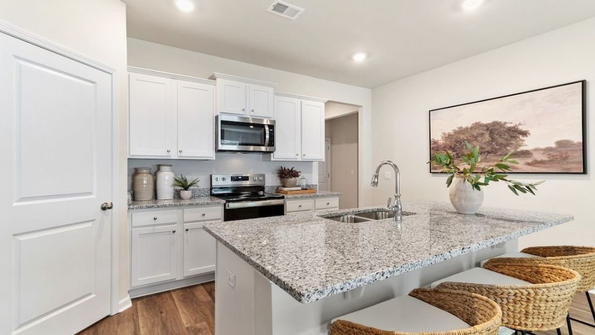
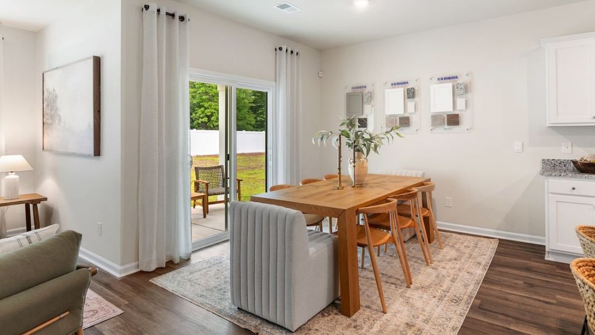
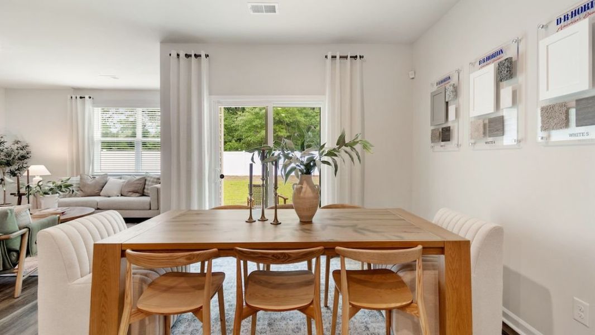
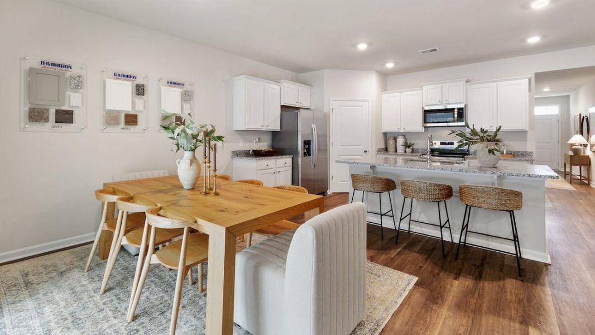
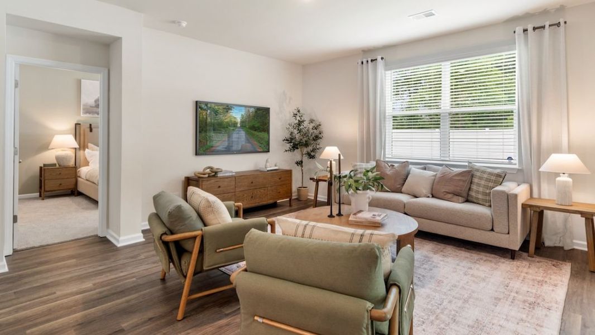
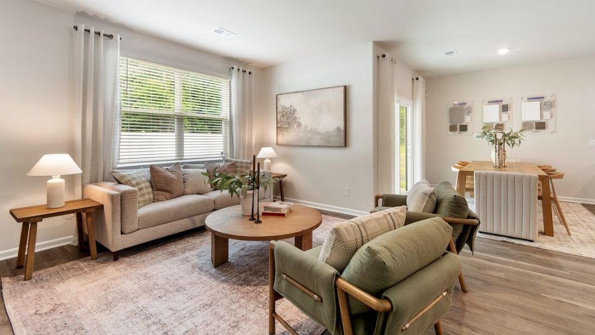
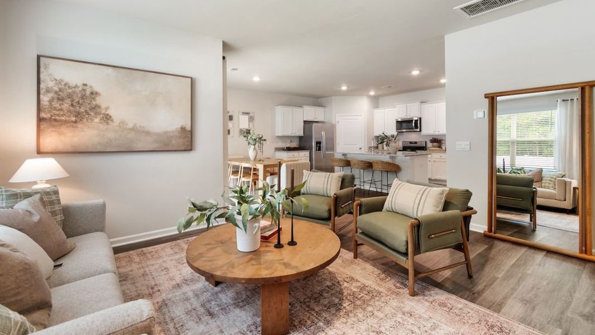
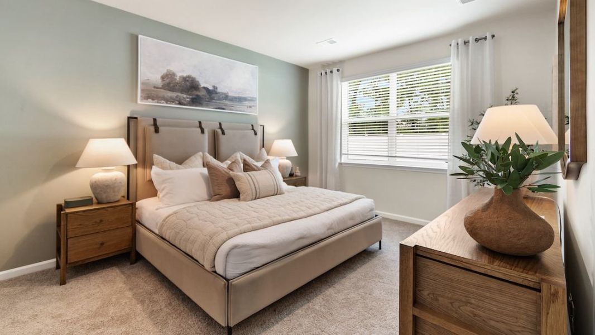
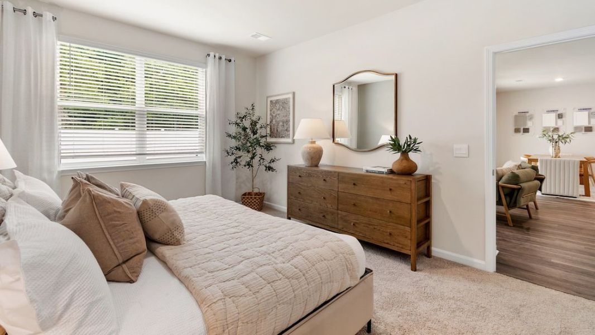
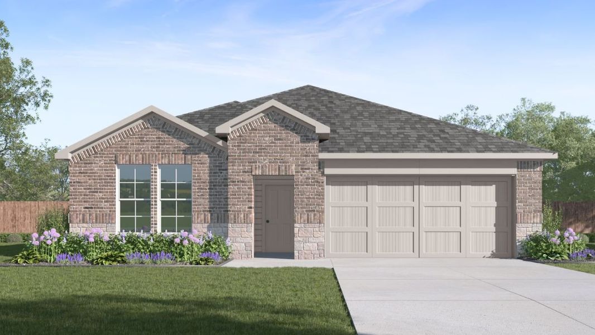
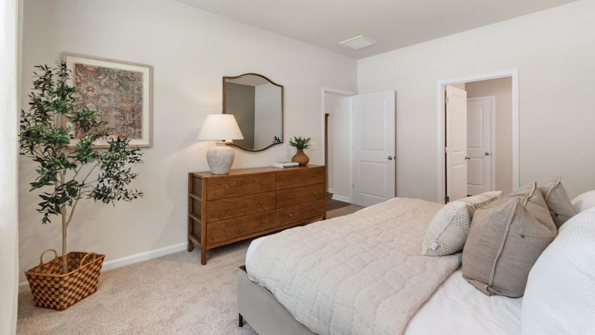
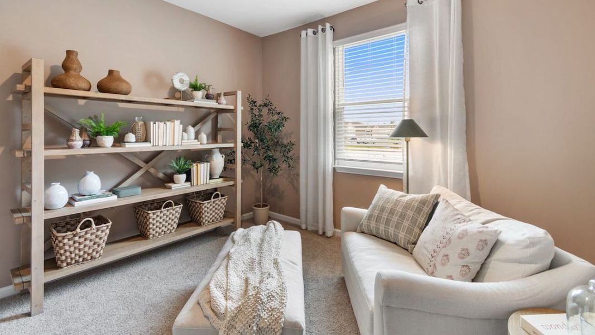
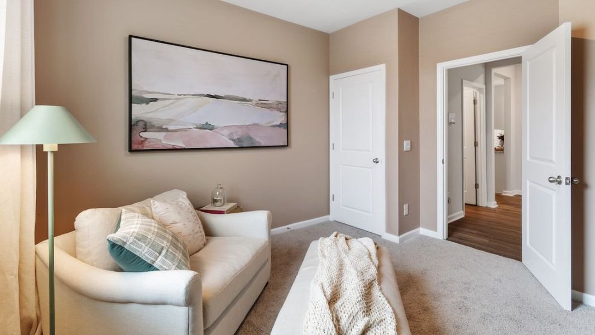
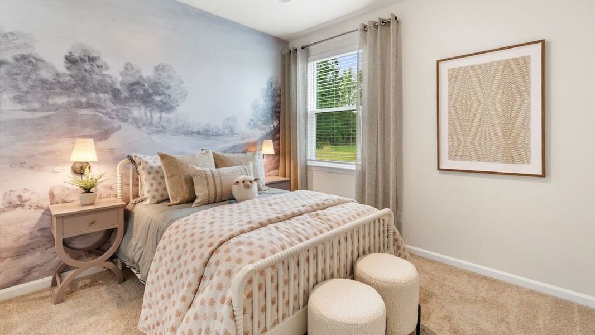
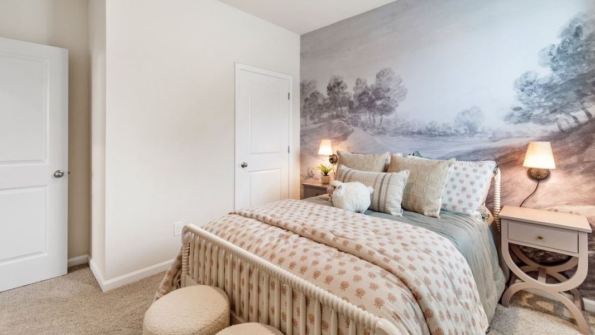
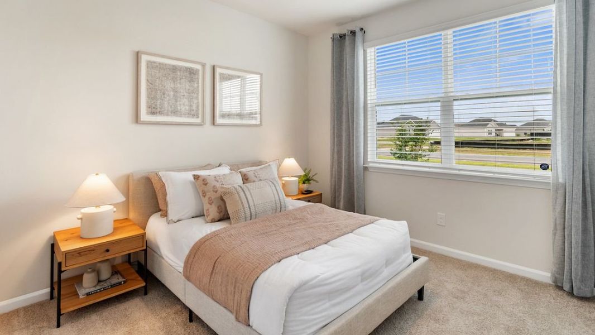
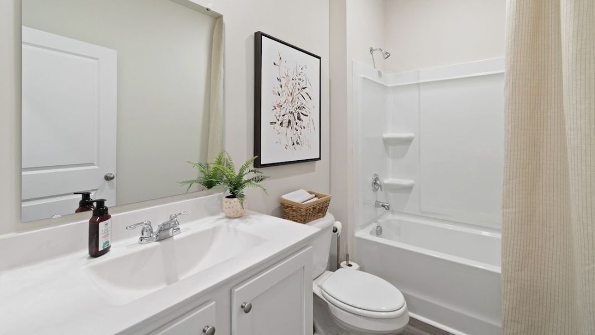
- 4 bd
- 2 ba
- 1,836 sqft
Cali plan in Augusta Square by D.R. Horton
Visit the community to experience this floor plan
Why tour with Jome?
- No pressure toursTour at your own pace with no sales pressure
- Expert guidanceGet insights from our home buying experts
- Exclusive accessSee homes and deals not available elsewhere
Jome is featured in
Plan description
May also be listed on the D.R. Horton website
Information last verified by Jome: Yesterday at 12:53 AM (January 17, 2026)
Book your tour. Save an average of $18,473. We'll handle the rest.
We collect exclusive builder offers, book your tours, and support you from start to housewarming.
- Confirmed tours
- Get matched & compare top deals
- Expert help, no pressure
- No added fees
Estimated value based on Jome data, T&C apply
Plan details
- Name:
- Cali
- Property status:
- Floor plan
- Neighborhood:
- John T White
- Size:
- 1,836 sqft
- Stories:
- 1
- Beds:
- 4
- Baths:
- 2
- Garage spaces:
- 2
Plan features & finishes
- Garage/Parking:
- GarageAttached Garage
- Interior Features:
- Walk-In ClosetFoyerPantry
- Kitchen:
- Kitchen Island
- Laundry facilities:
- Utility/Laundry Room
- Property amenities:
- PatioPorch
- Rooms:
- Primary Bedroom On MainKitchenFamily RoomBreakfast AreaOpen Concept FloorplanPrimary Bedroom Downstairs

Get a consultation with our New Homes Expert
- See how your home builds wealth
- Plan your home-buying roadmap
- Discover hidden gems
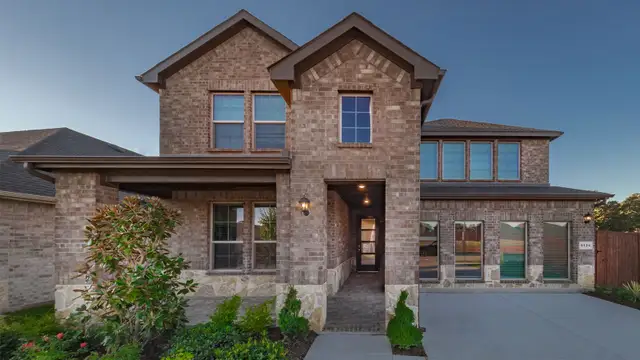
Community details
Augusta Square
by D.R. Horton, Fort Worth, TX
- 7 homes
- 7 plans
- 1,836 - 2,732 sqft
View Augusta Square details
Want to know more about what's around here?
The Cali floor plan is part of Augusta Square, a new home community by D.R. Horton, located in Fort Worth, TX. Visit the Augusta Square community page for full neighborhood insights, including nearby schools, shopping, walk & bike-scores, commuting, air quality & natural hazards.

Available homes in Augusta Square
- Home at address 8217 Radiant Ridge Rd, Fort Worth, TX 76120
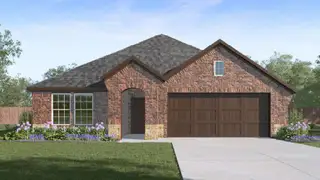
Bergamot
$399,990
- 4 bd
- 2 ba
- 1,855 sqft
8217 Radiant Ridge Rd, Fort Worth, TX 76120
- Home at address 8225 Radiant Ridge Rd, Fort Worth, TX 76120

Images coming soon
Zamboni
$409,990
- 4 bd
- 2 ba
- 2,037 sqft
8225 Radiant Ridge Rd, Fort Worth, TX 76120
- Home at address 1612 Harmony Haven Dr, Fort Worth, TX 76120
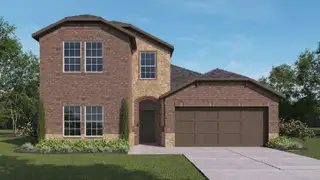
Copaiba
$417,990
- 4 bd
- 3 ba
- 2,269 sqft
1612 Harmony Haven Dr, Fort Worth, TX 76120
- Home at address 8221 Radiant Ridge Rd, Fort Worth, TX 76120

Copaiba
$417,990
- 4 bd
- 3 ba
- 2,269 sqft
8221 Radiant Ridge Rd, Fort Worth, TX 76120
- Home at address 1616 Harmony Haven Dr, Fort Worth, TX 76120
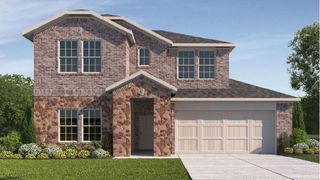
Tangerine
$429,990
- 4 bd
- 3 ba
- 2,347 sqft
1616 Harmony Haven Dr, Fort Worth, TX 76120
- Home at address 1608 Harmony Haven Dr, Fort Worth, TX 76120
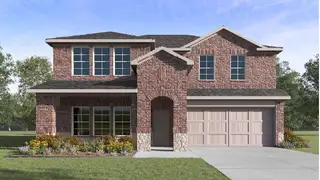
Perry
$449,990
- 4 bd
- 3.5 ba
- 2,732 sqft
1608 Harmony Haven Dr, Fort Worth, TX 76120
 More floor plans in Augusta Square
More floor plans in Augusta Square

Considering this plan?
Our expert will guide your tour, in-person or virtual
Need more information?
Text or call (888) 486-2818
Financials
Estimated monthly payment
Let us help you find your dream home
How many bedrooms are you looking for?
Similar homes nearby
Recently added communities in this area
Nearby communities in Fort Worth
New homes in nearby cities
More New Homes in Fort Worth, TX
- Jome
- New homes search
- Texas
- Dallas-Fort Worth Area
- Tarrant County
- Fort Worth
- Augusta Square
- 8124 Danny Scarth Ln, Fort Worth, TX 76120

