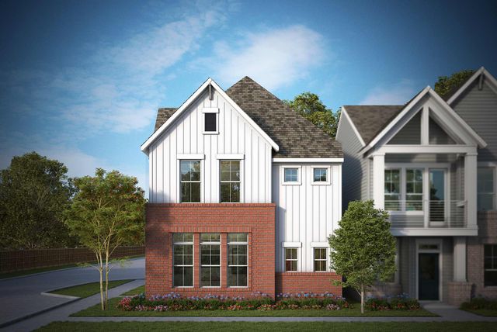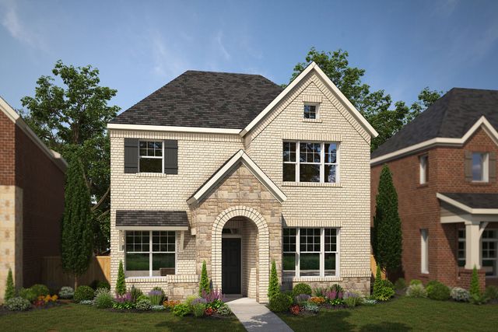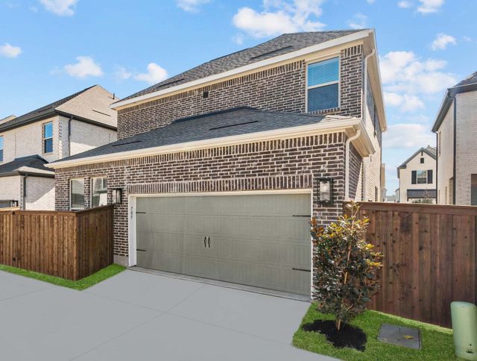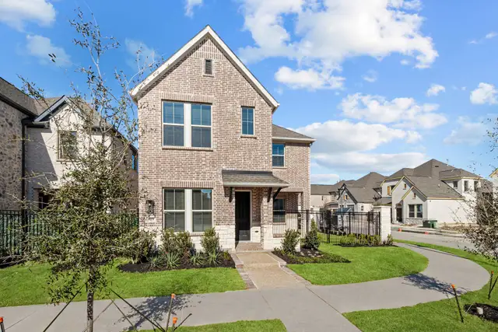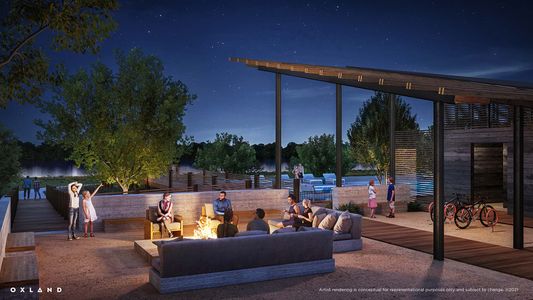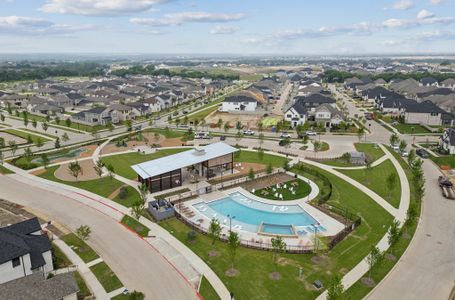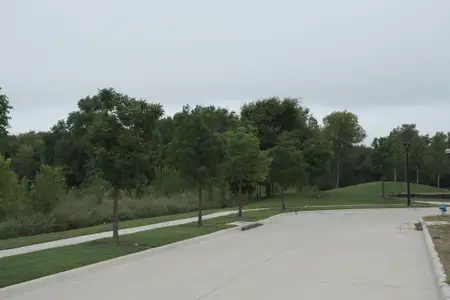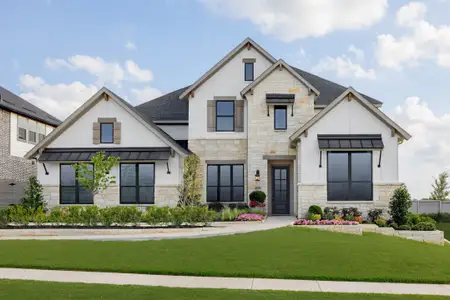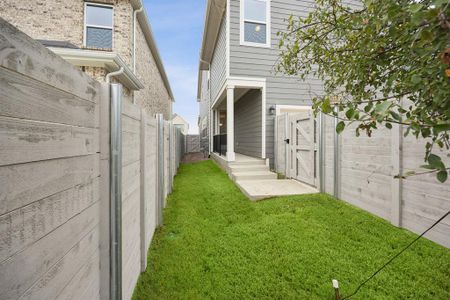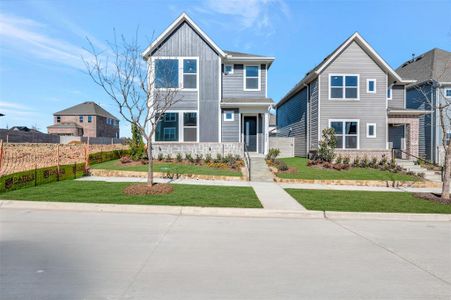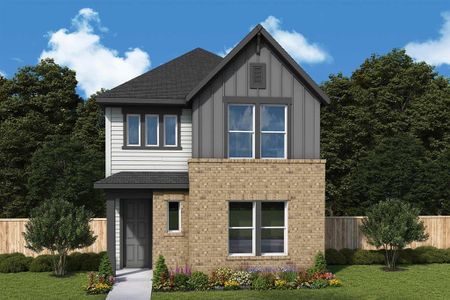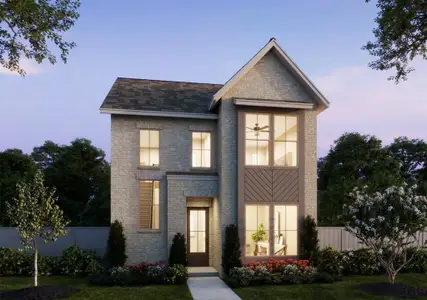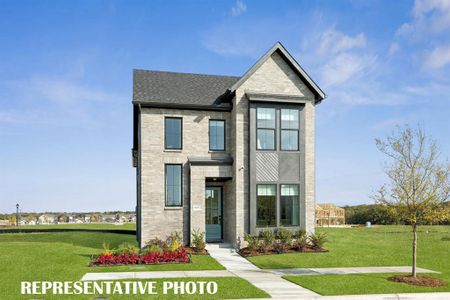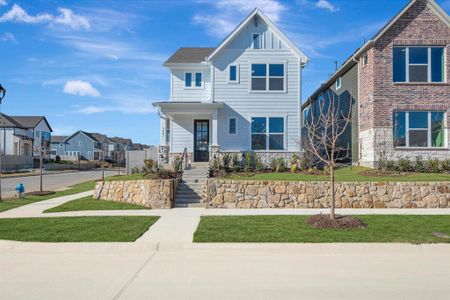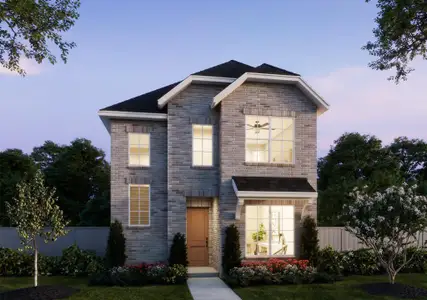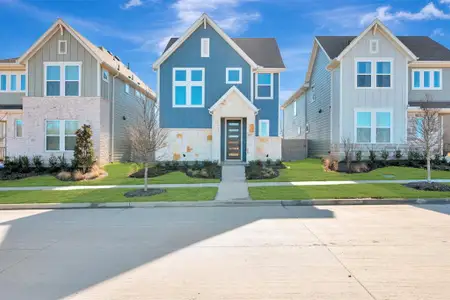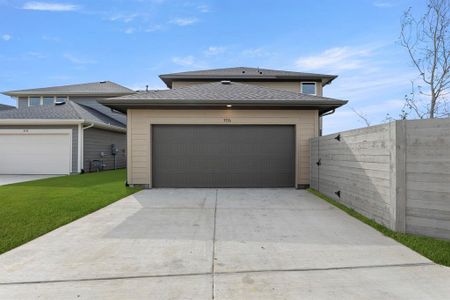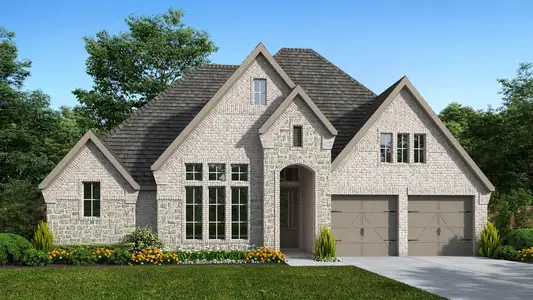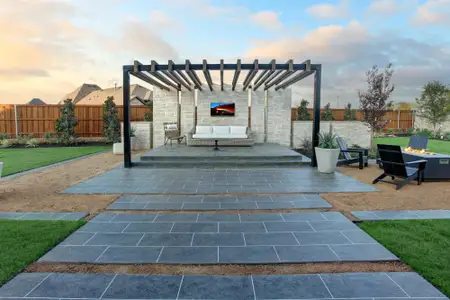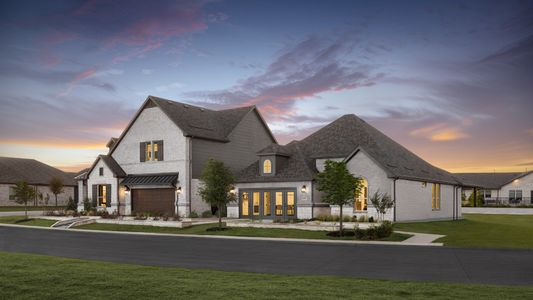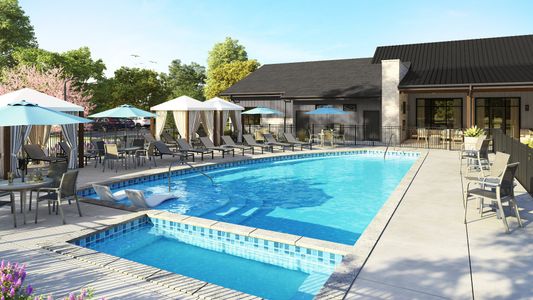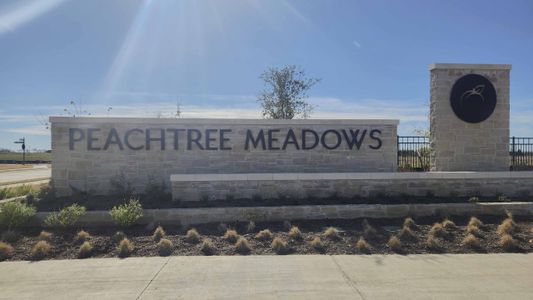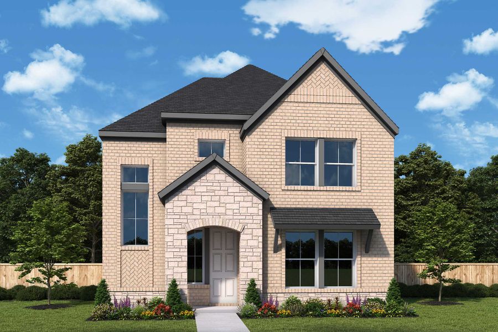
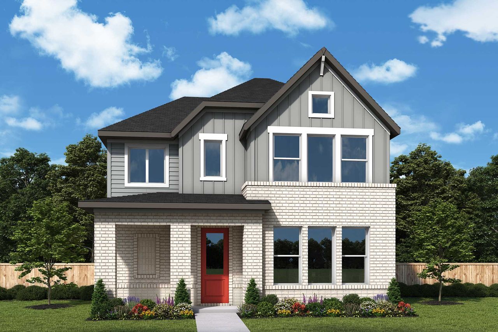


Book your tour. Save an average of $18,473. We'll handle the rest.
- Confirmed tours
- Get matched & compare top deals
- Expert help, no pressure
- No added fees
Estimated value based on Jome data, T&C apply
- 3 bd
- 2.5 ba
- 2,102 sqft
The Chadford plan in Painted Tree Woodland West – Village by David Weekley Homes
Visit the community to experience this floor plan
Why tour with Jome?
- No pressure toursTour at your own pace with no sales pressure
- Expert guidanceGet insights from our home buying experts
- Exclusive accessSee homes and deals not available elsewhere
Jome is featured in
Plan description
May also be listed on the David Weekley Homes website
Information last verified by Jome: Today at 1:02 AM (January 18, 2026)
Book your tour. Save an average of $18,473. We'll handle the rest.
We collect exclusive builder offers, book your tours, and support you from start to housewarming.
- Confirmed tours
- Get matched & compare top deals
- Expert help, no pressure
- No added fees
Estimated value based on Jome data, T&C apply
Plan details
- Name:
- The Chadford
- Property status:
- Floor plan
- Size from:
- 2,102 sqft
- Size to:
- 2,107 sqft
- Stories:
- 2
- Beds:
- 3
- Baths:
- 2
- Half baths:
- 1
- Garage spaces:
- 2
Plan features & finishes
- Garage/Parking:
- GarageAttached Garage
- Interior Features:
- Walk-In ClosetPantryLoft
- Laundry facilities:
- Utility/Laundry Room
- Property amenities:
- Porch
- Rooms:
- KitchenPowder RoomOffice/StudyDining RoomFamily RoomOpen Concept FloorplanPrimary Bedroom Upstairs

Get a consultation with our New Homes Expert
- See how your home builds wealth
- Plan your home-buying roadmap
- Discover hidden gems
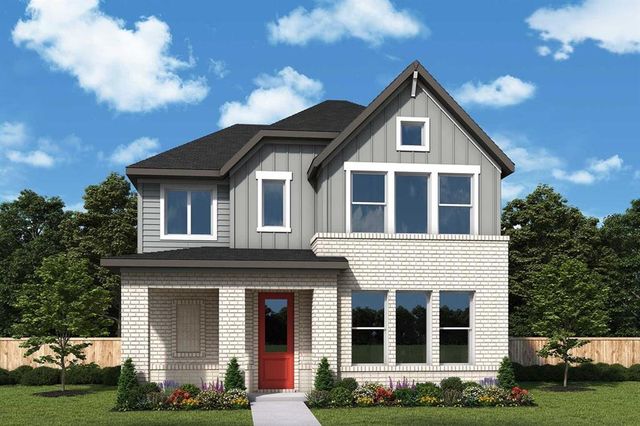
Community details
Painted Tree Woodland West – Village at Painted Tree
by David Weekley Homes, McKinney, TX
- 7 homes
- 5 plans
- 1,755 - 2,328 sqft
View Painted Tree Woodland West – Village details
Want to know more about what's around here?
The The Chadford floor plan is part of Painted Tree Woodland West – Village, a new home community by David Weekley Homes, located in McKinney, TX. Visit the Painted Tree Woodland West – Village community page for full neighborhood insights, including nearby schools, shopping, walk & bike-scores, commuting, air quality & natural hazards.

Homes built from this plan
Available homes in Painted Tree Woodland West – Village
- Home at address 4716 Maxwell Dr, McKinney, TX 75071
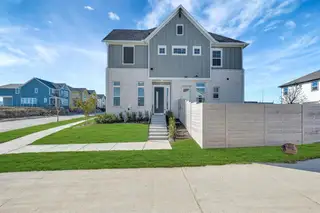
The Weldon
$449,990
- 3 bd
- 2.5 ba
- 1,755 sqft
4716 Maxwell Dr, McKinney, TX 75071
- Home at address 4733 Vizsla Ln, McKinney, TX 75071
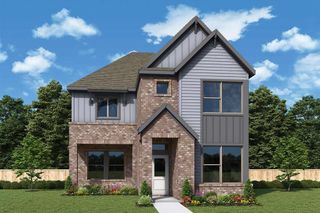
The Forney
$499,990
- 3 bd
- 2.5 ba
- 2,328 sqft
4733 Vizsla Ln, McKinney, TX 75071
- Home at address 4909 Vizsla Ln, McKinney, TX 75071
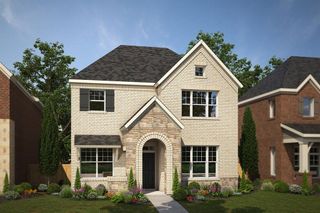
The Blass
$499,990
- 3 bd
- 2.5 ba
- 1,942 sqft
4909 Vizsla Ln, McKinney, TX 75071
- Home at address 3501 Walleye Wy, McKinney, TX 75071
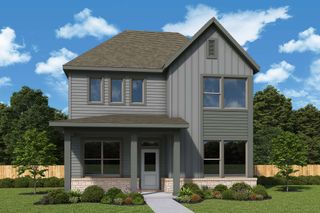
The Blass
$524,990
- 4 bd
- 3 ba
- 2,042 sqft
3501 Walleye Wy, McKinney, TX 75071
- Home at address 4905 Vizsla Ln, McKinney, TX 75071
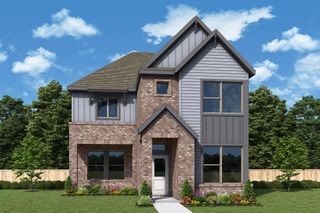
The Forney
$528,952
- 3 bd
- 2 ba
- 2,328 sqft
4905 Vizsla Ln, McKinney, TX 75071
 More floor plans in Painted Tree Woodland West – Village
More floor plans in Painted Tree Woodland West – Village

Considering this plan?
Our expert will guide your tour, in-person or virtual
Need more information?
Text or call (888) 486-2818
Financials
Estimated monthly payment
Let us help you find your dream home
How many bedrooms are you looking for?
Similar homes nearby
Recently added communities in this area
Nearby communities in McKinney
New homes in nearby cities
More New Homes in McKinney, TX
- Jome
- New homes search
- Texas
- Dallas-Fort Worth Area
- Collin County
- McKinney
- Painted Tree Woodland West – Village
- 4821 Vizsla Ln, McKinney, TX 75071

