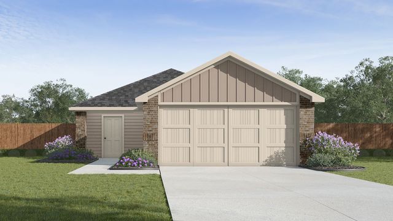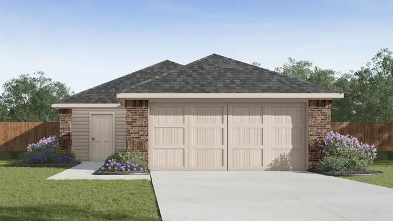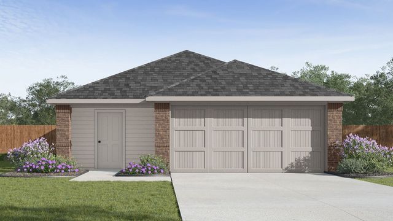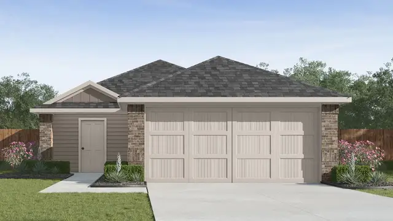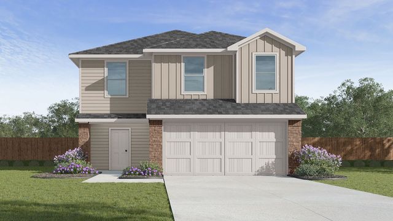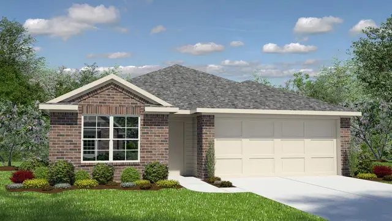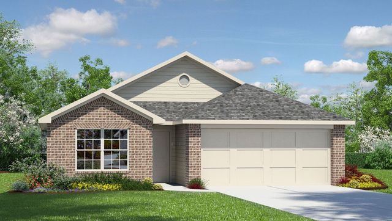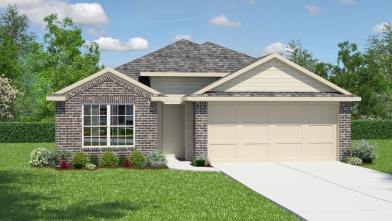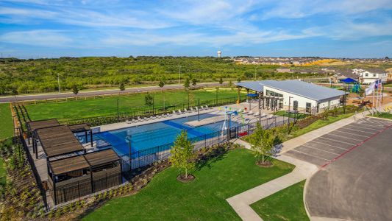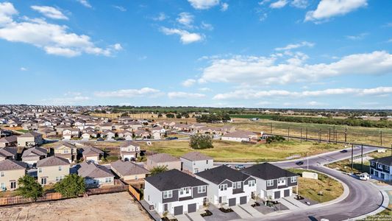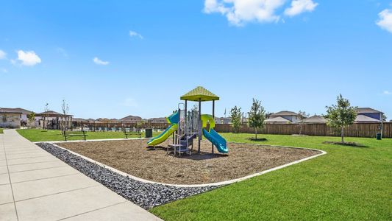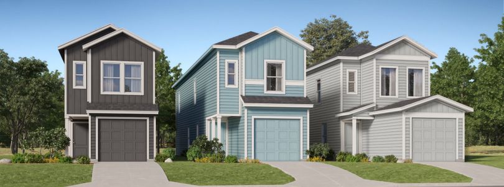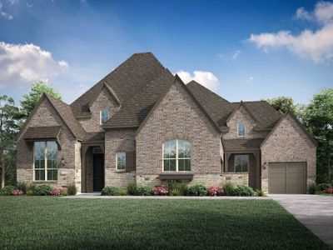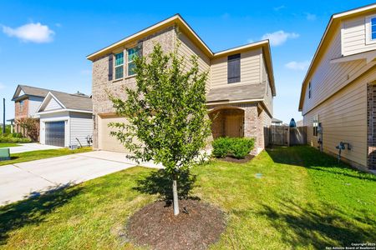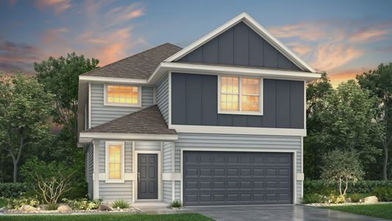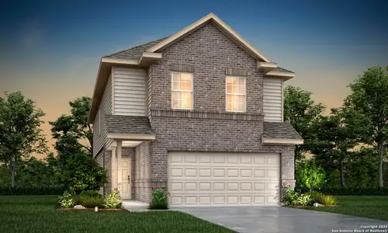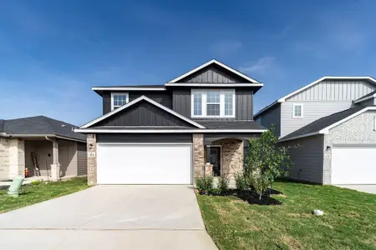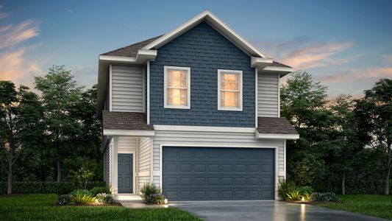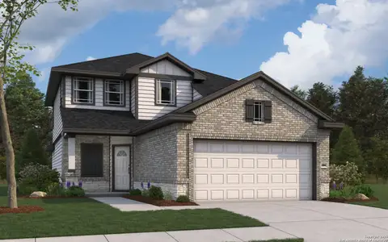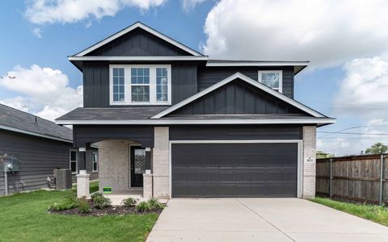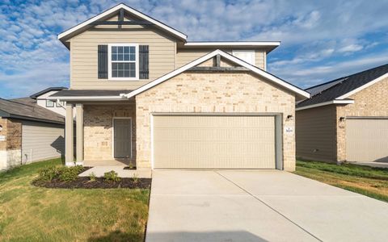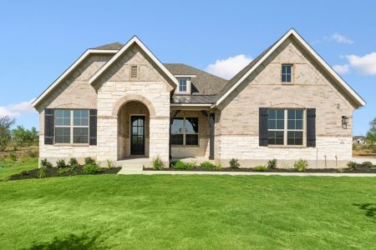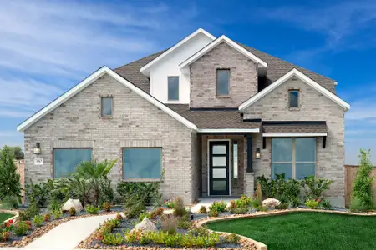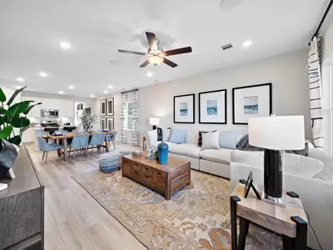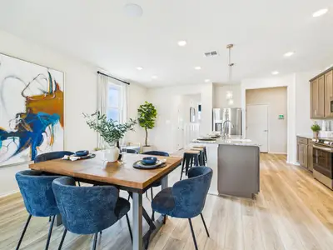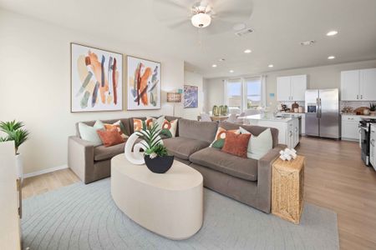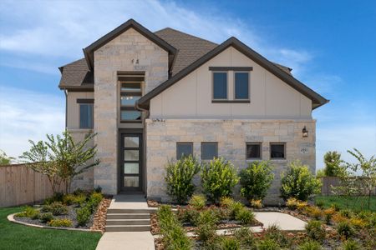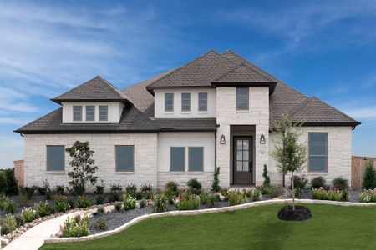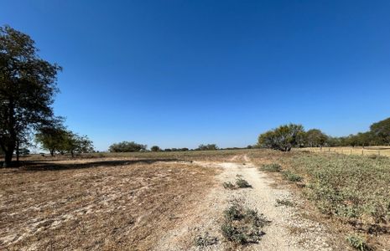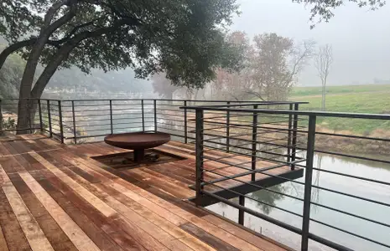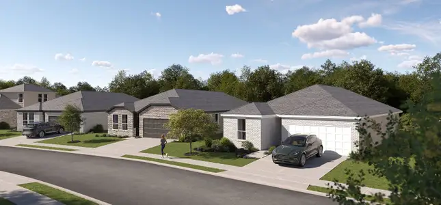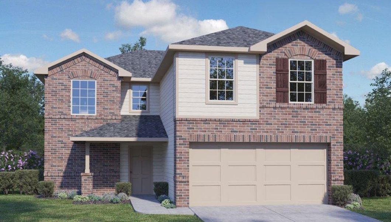
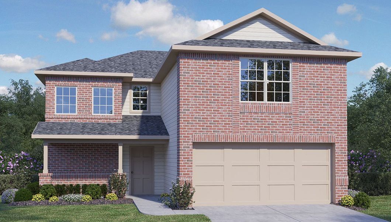
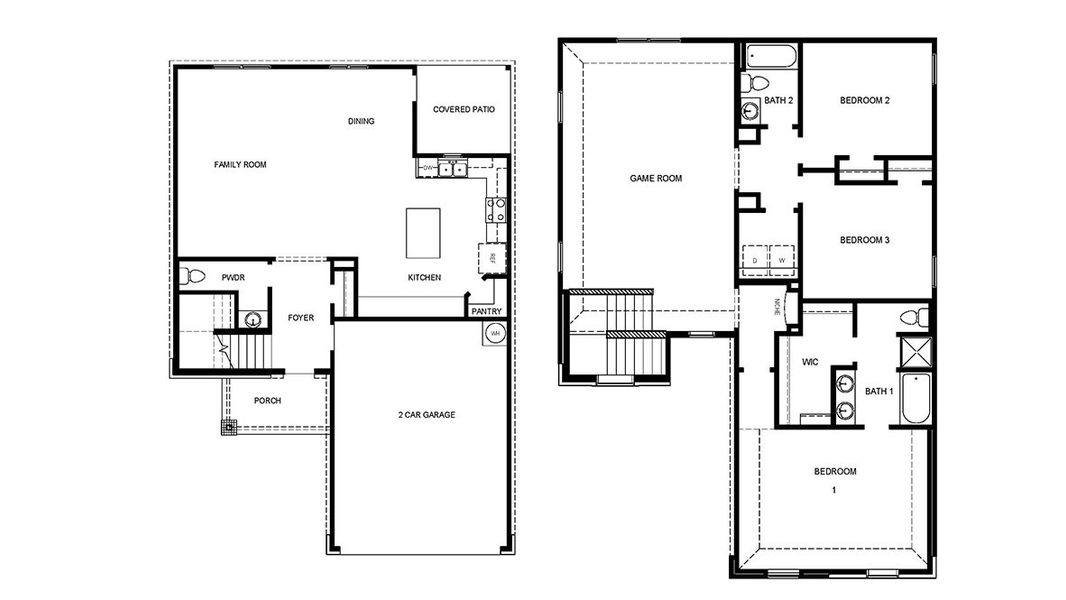
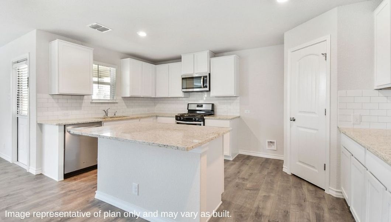
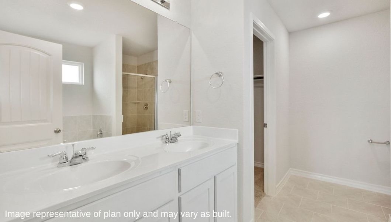
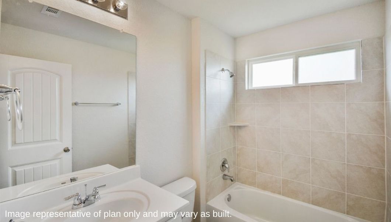
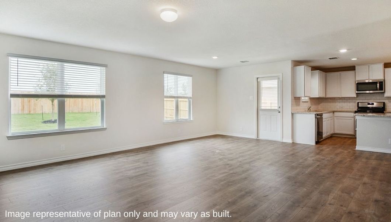







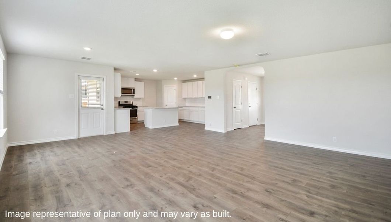
Book your tour. Save an average of $18,473. We'll handle the rest.
- Confirmed tours
- Get matched & compare top deals
- Expert help, no pressure
- No added fees
Estimated value based on Jome data, T&C apply


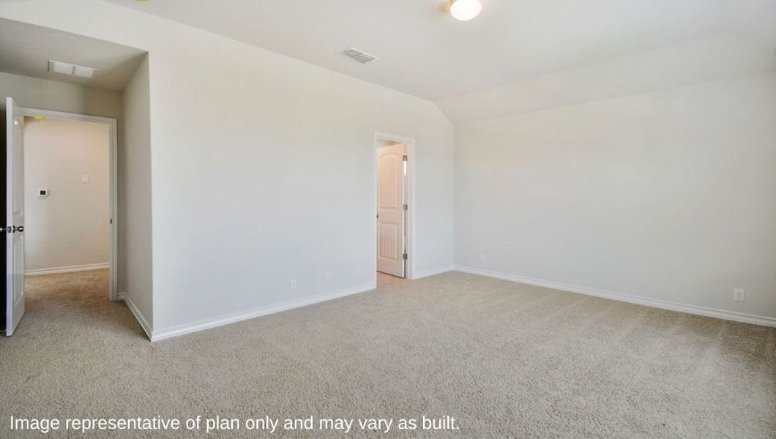
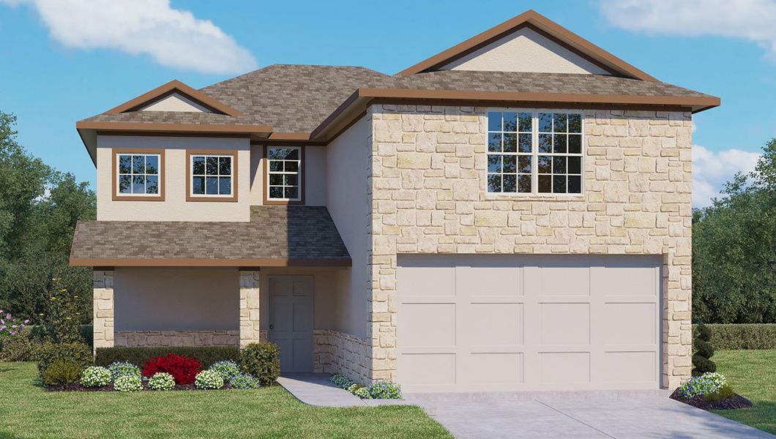

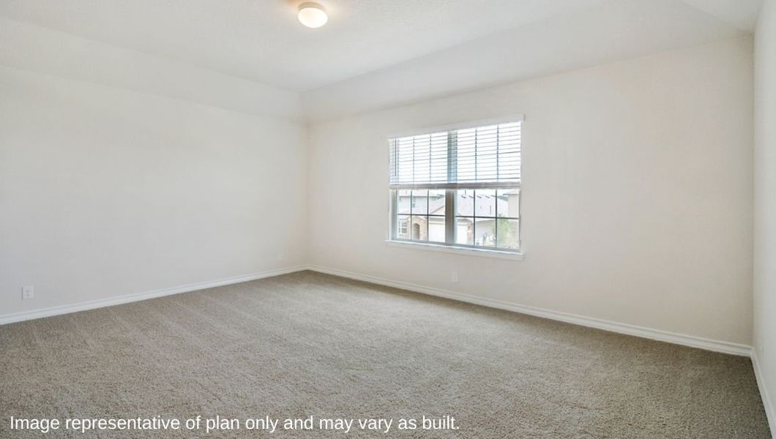
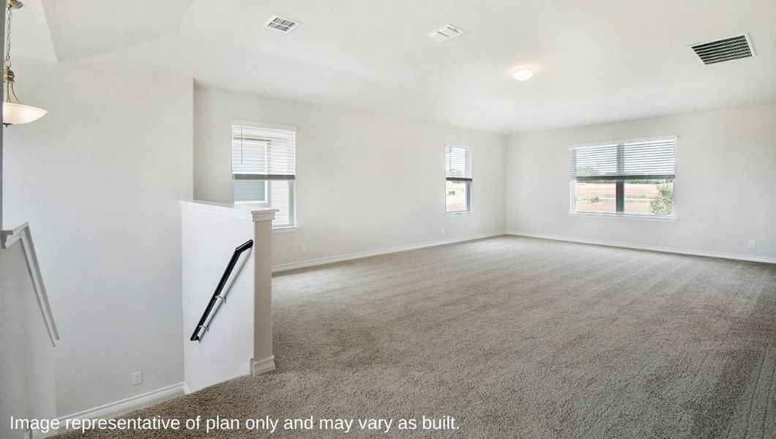
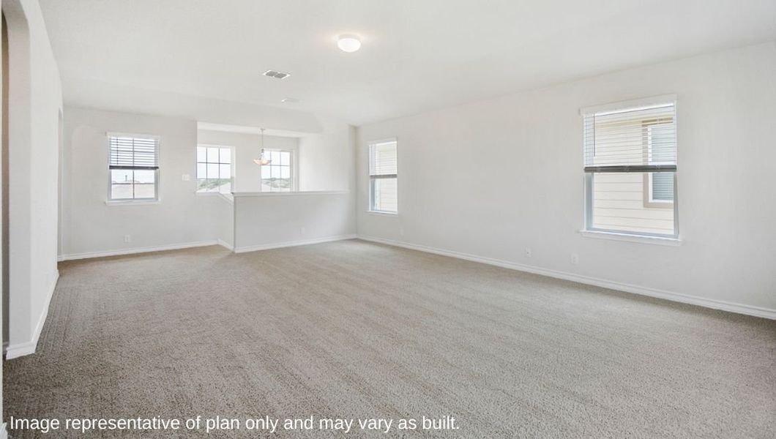
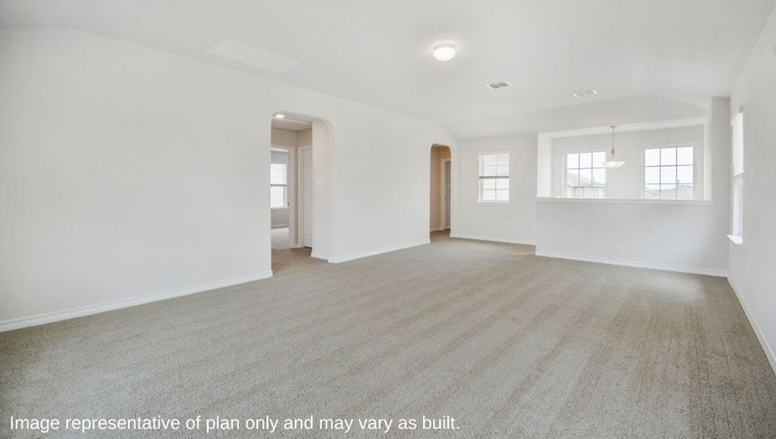
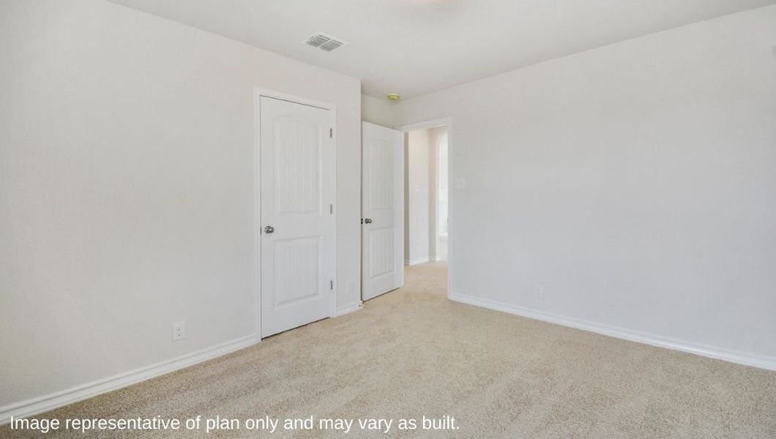
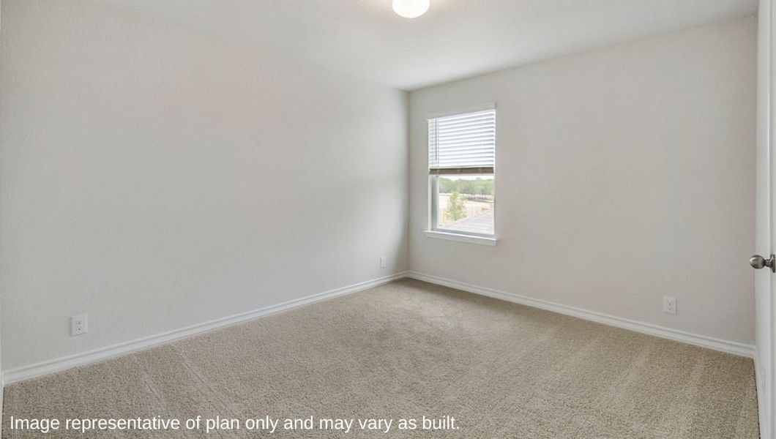
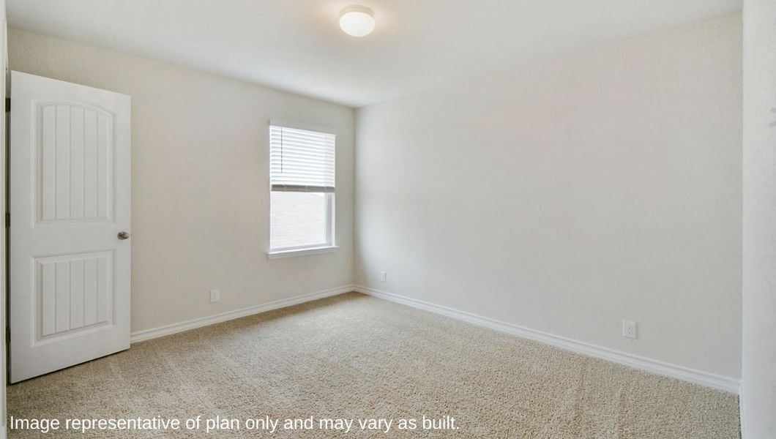
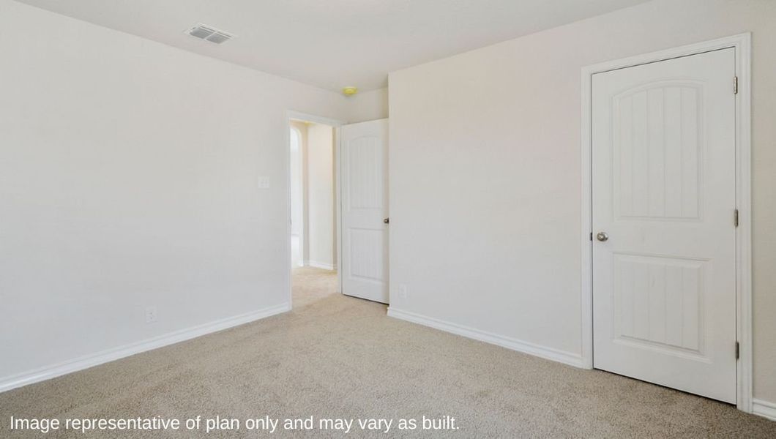
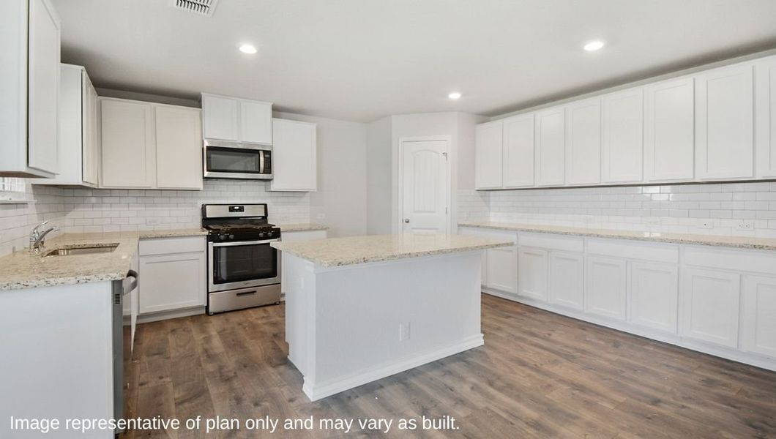
- 3 bd
- 2.5 ba
- 2,241 sqft
The Bowen plan in Avenida by D.R. Horton
Visit the community to experience this floor plan
Why tour with Jome?
- No pressure toursTour at your own pace with no sales pressure
- Expert guidanceGet insights from our home buying experts
- Exclusive accessSee homes and deals not available elsewhere
Jome is featured in
Plan description
May also be listed on the D.R. Horton website
Information last verified by Jome: Today at 4:36 AM (January 15, 2026)
Book your tour. Save an average of $18,473. We'll handle the rest.
We collect exclusive builder offers, book your tours, and support you from start to housewarming.
- Confirmed tours
- Get matched & compare top deals
- Expert help, no pressure
- No added fees
Estimated value based on Jome data, T&C apply
Plan details
- Name:
- The Bowen
- Property status:
- Floor plan
- Size:
- 2,241 sqft
- Stories:
- 2
- Beds:
- 3
- Baths:
- 2.5
- Garage spaces:
- 2
Plan features & finishes
- Garage/Parking:
- GarageAttached Garage
- Interior Features:
- Walk-In ClosetFoyerPantry
- Laundry facilities:
- Laundry Facilities On Upper LevelUtility/Laundry Room
- Property amenities:
- PatioPorch
- Rooms:
- KitchenPowder RoomGame RoomDining RoomFamily RoomOpen Concept FloorplanPrimary Bedroom Upstairs

Get a consultation with our New Homes Expert
- See how your home builds wealth
- Plan your home-buying roadmap
- Discover hidden gems

Community details
Avenida
by D.R. Horton, Converse, TX
- 39 homes
- 15 plans
- 1,156 - 2,677 sqft
View Avenida details
Want to know more about what's around here?
The The Bowen floor plan is part of Avenida, a new home community by D.R. Horton, located in Converse, TX. Visit the Avenida community page for full neighborhood insights, including nearby schools, shopping, walk & bike-scores, commuting, air quality & natural hazards.

Available homes in Avenida
- Home at address 12532 Ivory Pkwy, Converse, TX 78109
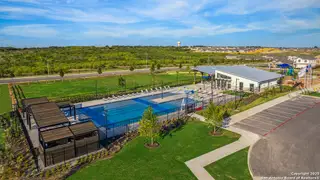
The Atlanta
$258,500
- 3 bd
- 2 ba
- 1,156 sqft
12532 Ivory Pkwy, Converse, TX 78109
- Home at address 5320 Blacktail Rd, Converse, TX 78109
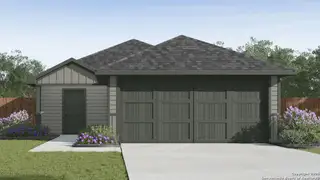
The Atlanta
$258,500
- 3 bd
- 2 ba
- 1,156 sqft
5320 Blacktail Rd, Converse, TX 78109
- Home at address 12528 Spoor Vly, Converse, TX 78109
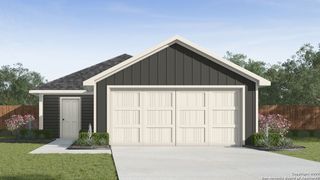
The Davis
$264,500
- 3 bd
- 2 ba
- 1,280 sqft
12528 Spoor Vly, Converse, TX 78109
- Home at address 12539 Ivory Pkwy, Converse, TX 78109

The Barton
$264,500
- 3 bd
- 2 ba
- 1,280 sqft
12539 Ivory Pkwy, Converse, TX 78109
- Home at address 12544 Ivory Pkwy, Converse, TX 78109

The Barton
$265,499
- 3 bd
- 2 ba
- 1,280 sqft
12544 Ivory Pkwy, Converse, TX 78109
- Home at address 5315 Blacktail Rd, Converse, TX 78109

The Barton
$268,590
- 3 bd
- 2 ba
- 1,280 sqft
5315 Blacktail Rd, Converse, TX 78109
 More floor plans in Avenida
More floor plans in Avenida

Considering this plan?
Our expert will guide your tour, in-person or virtual
Need more information?
Text or call (888) 486-2818
Financials
Estimated monthly payment
Let us help you find your dream home
How many bedrooms are you looking for?
Similar homes nearby
Recently added communities in this area
Nearby communities in Converse
New homes in nearby cities
More New Homes in Converse, TX
- Jome
- New homes search
- Texas
- Greater San Antonio
- Bexar County
- Converse
- Avenida
- 5318 La Rambla, Converse, TX 78109

