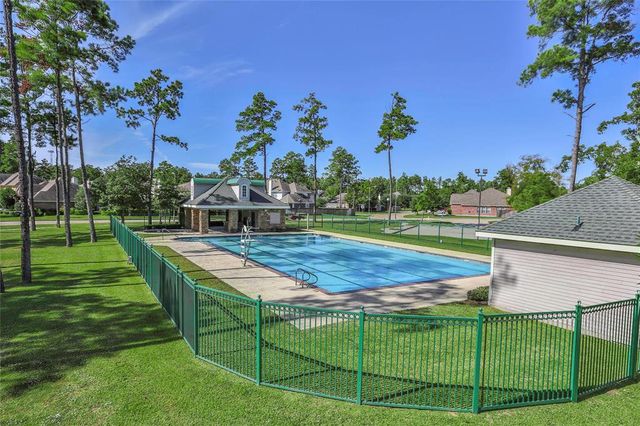
Bradbury Forest
Community by Long Lake Ltd.

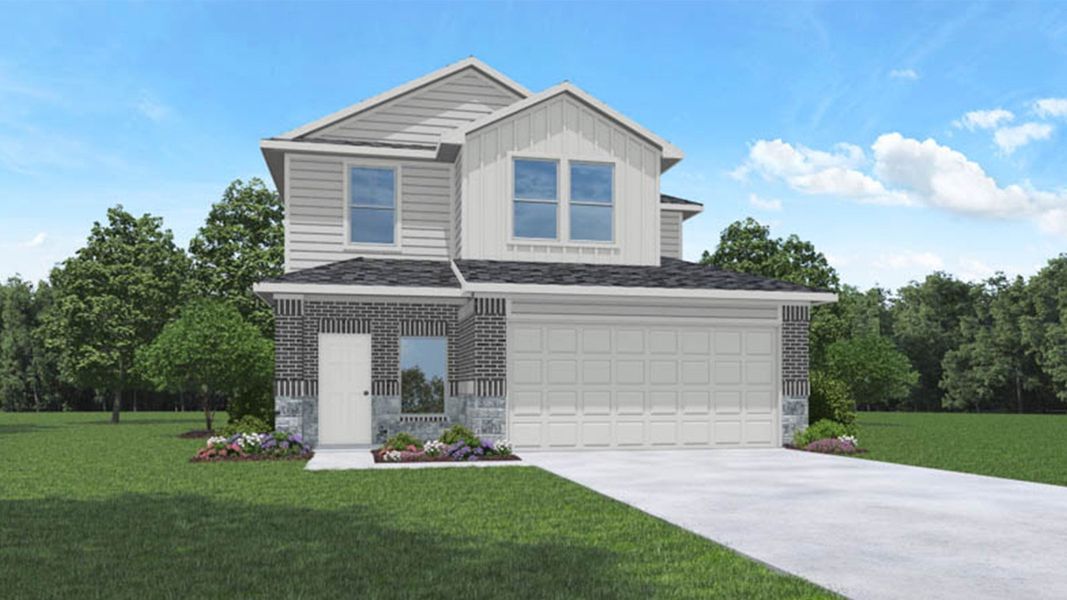
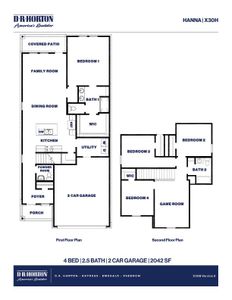

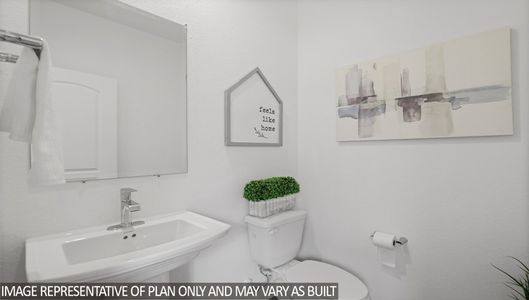
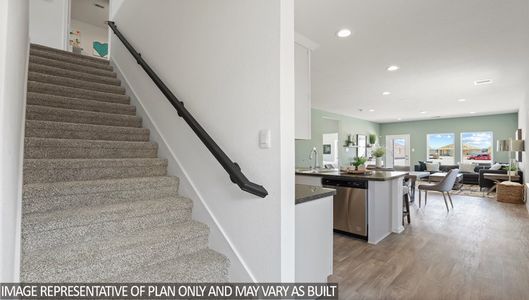
Excited to talk new homes? Text with us Welcome to 6027 Hampton Valley Drive, featured in our new Breckenridge Forest community! This spacious two-story home spans 2,042 square feet and holds four bedrooms, two and a half bathrooms, and a loft! Upon arrival, if guests need to freshen up, there is a convenient half bathroom just a few steps away in the foyer. A coat closet is also located in the foyer, perfectly positioned to welcome guests. Near the end of the foyer is the carpeted stairway, leading up to the second story of the home. The heart of this home revolves around the living room, dining room, and kitchen, which lie at the end of the foyer. With an open floor plan perfect for a busy life or entertainment, the Hanna is ideal for handling a busy life. In the kitchen, you will find stainless steel appliances, abundant cabinet storage, an L-shaped pantry, and an island for additional countertop space. The utility room, which sits behind the kitchen, has vinyl floors and provides space for a washer, dryer, and some storage. When moving to the primary bedroom, you will notice that the primary bedroom is the only bedroom on the first floor of the home. The bedroom has carpet flooring and two bright windows opening to the back of the property, allowing for sunlight to adorn the room with its rays. The primary bathroom is practical with dual sinks, vinyl floors, a linen nook, a standing shower, and a separate toilet room. The bathroom opens to a sizeable walk-in closet, finished with carpet flooring and providing space for clothing and storage. Returning to the carpeted stairway and journeying to the second story of the home, you will find the upstairs containing three secondary bedrooms, a secondary bathroom, and a game room. Each of the secondary bedrooms has carpet flooring, a bright window, and a tall closet. The secondary bathroom is easily accessible to each of the bedrooms and features vinyl flooring, a linen nook, and a tub/shower combo. Additionally, the game room has carpet flooring and a bright window, making this the perfect space for an office, library, movie room, homeschool room, or playroom. Venturing downstairs and exiting the home through the back patio, which is equipped with overhead lights and a place to relax, you can enjoy the great outdoors from the comfort of your yard! You will love this home and the space it provides! Call and visit the Breckenridge Forest community to tour this fabulous home today!
Spring, Texas
Harris County 77373
GreatSchools’ Summary Rating calculation is based on 4 of the school’s themed ratings, including test scores, student/academic progress, college readiness, and equity. This information should only be used as a reference. Jome is not affiliated with GreatSchools and does not endorse or guarantee this information. Please reach out to schools directly to verify all information and enrollment eligibility. Data provided by GreatSchools.org © 2024
A Soundscore™ rating is a number between 50 (very loud) and 100 (very quiet) that tells you how loud a location is due to environmental noise.