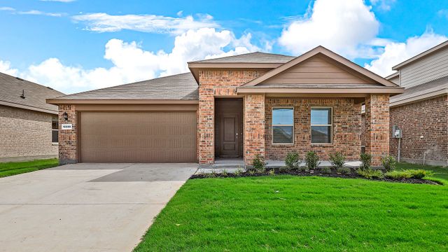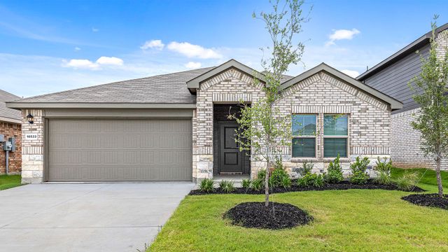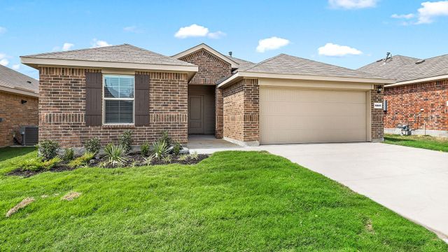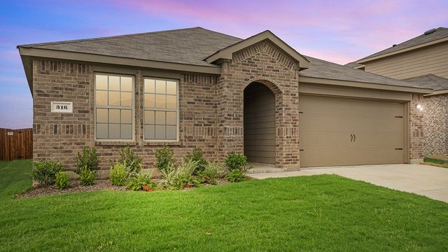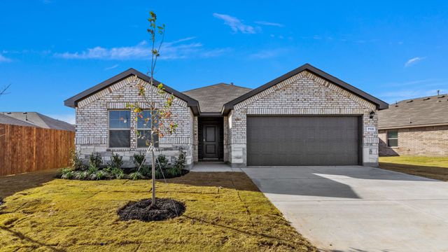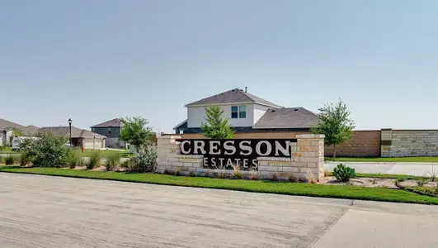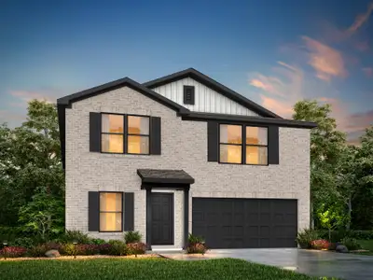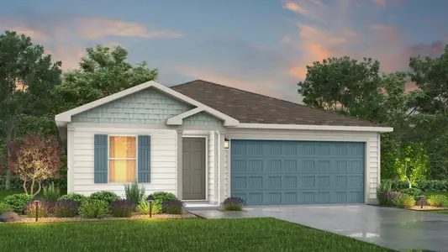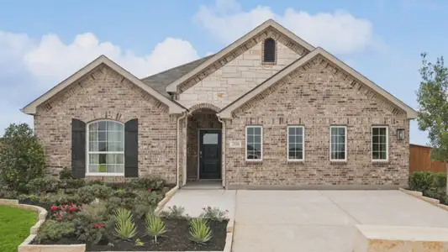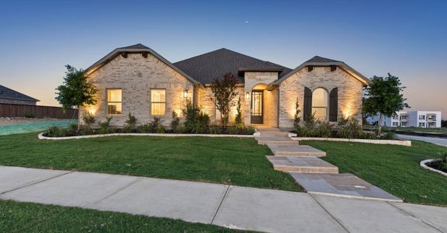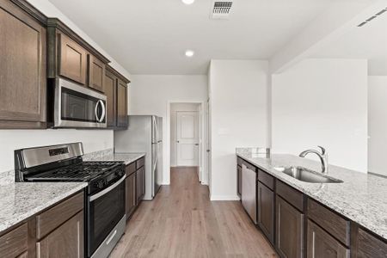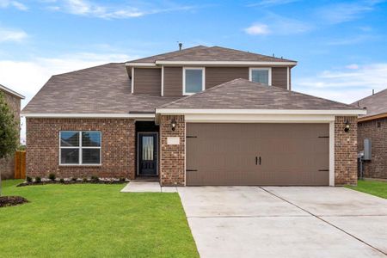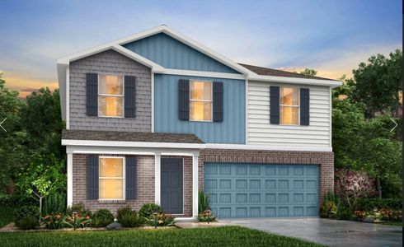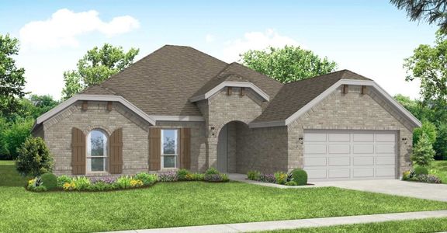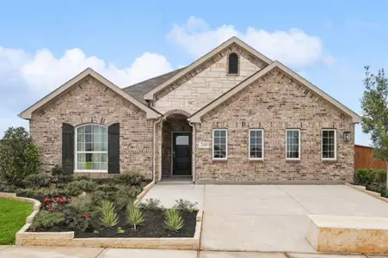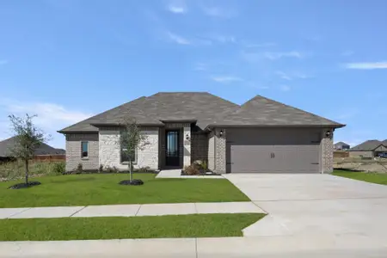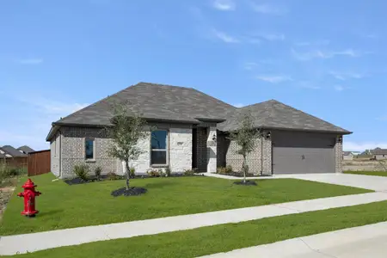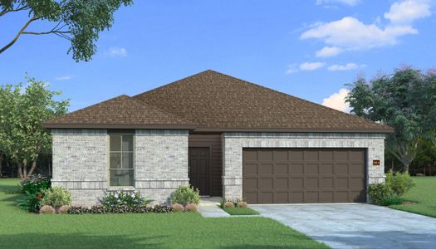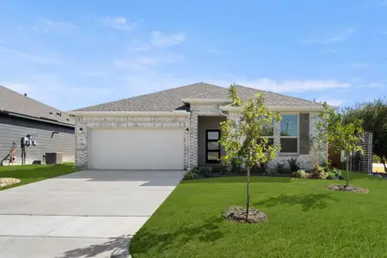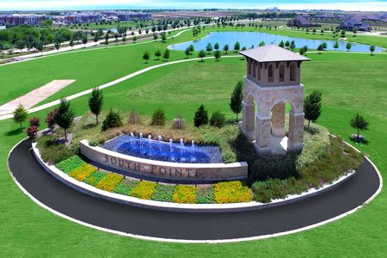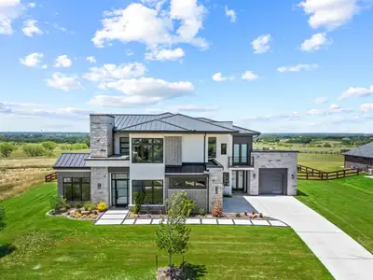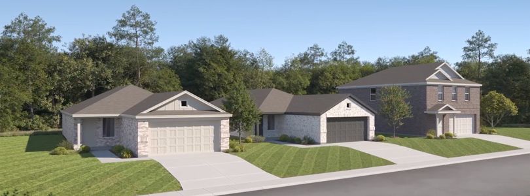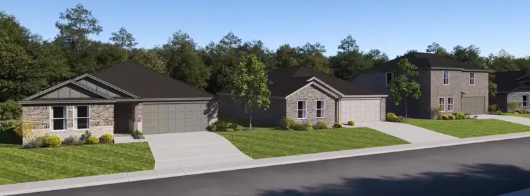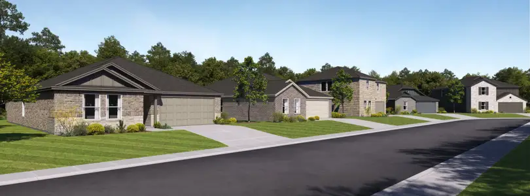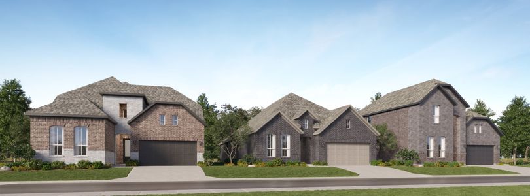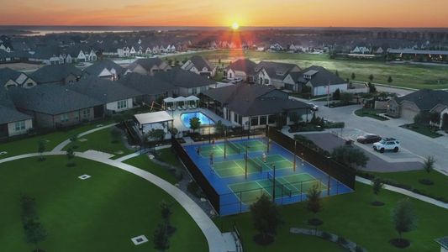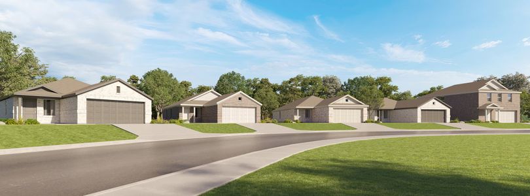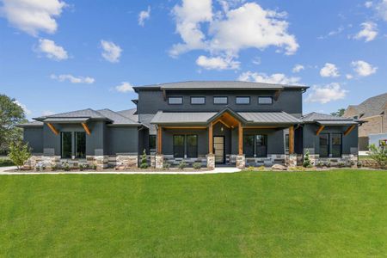
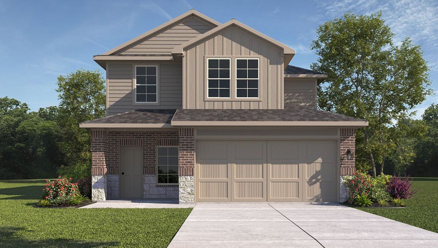
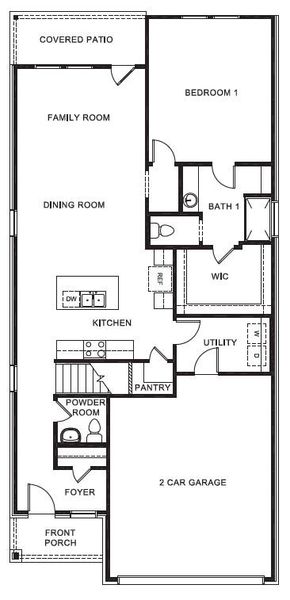
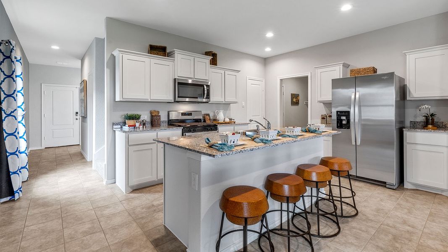
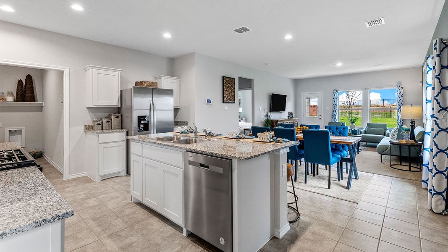
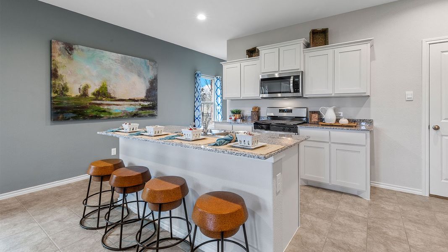
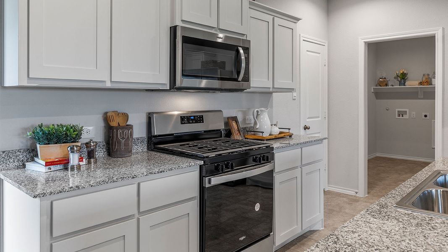







Book your tour. Save an average of $18,473. We'll handle the rest.
- Confirmed tours
- Get matched & compare top deals
- Expert help, no pressure
- No added fees
Estimated value based on Jome data, T&C apply
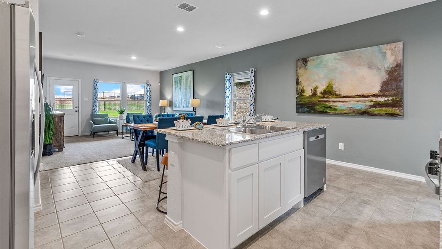
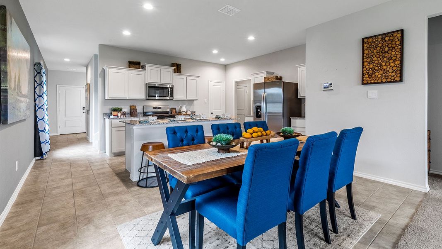
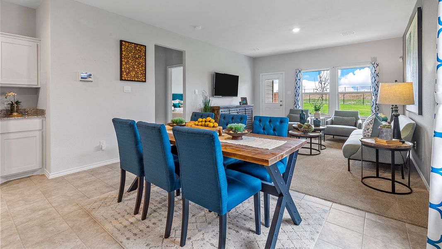
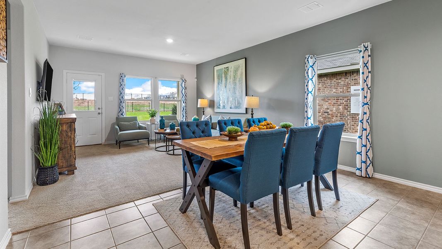
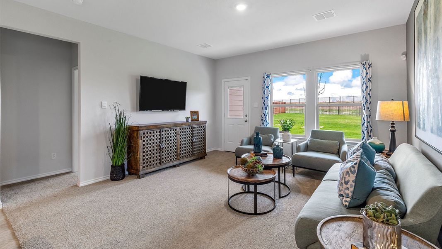
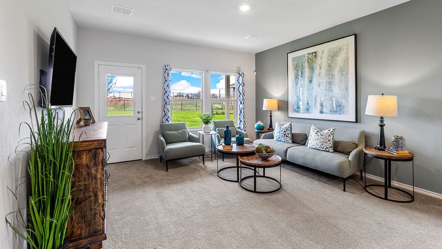
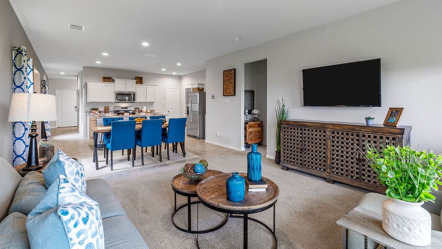
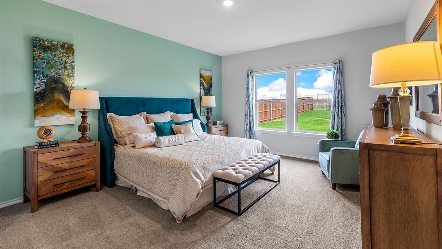
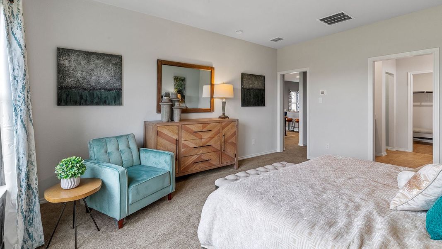
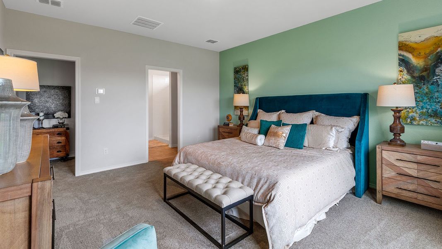
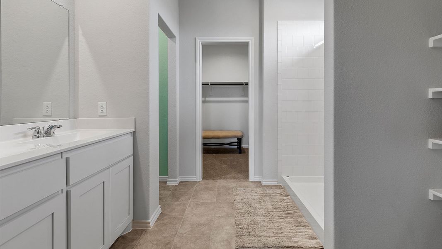
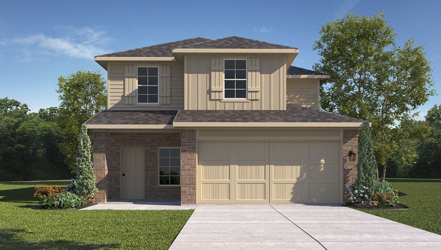
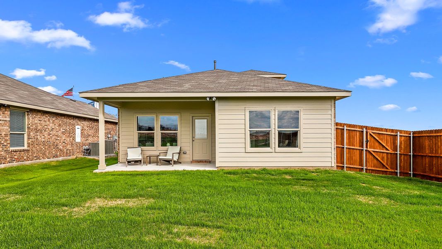
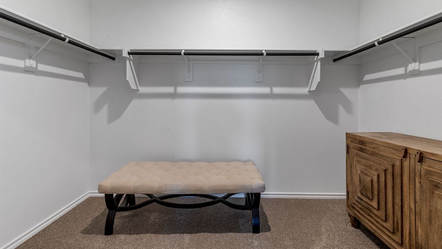
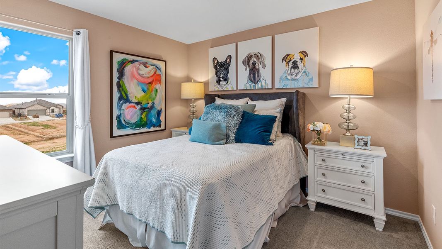
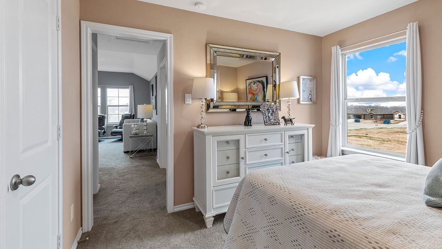
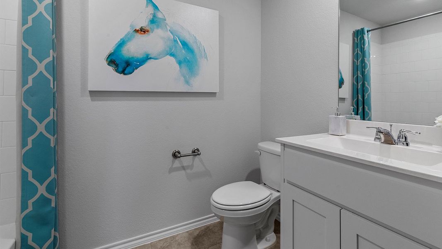
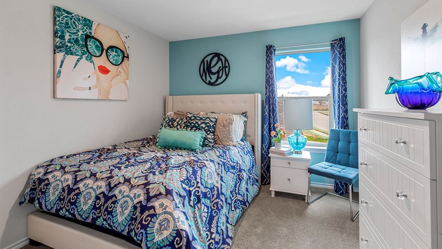
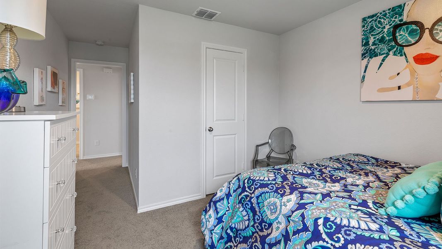
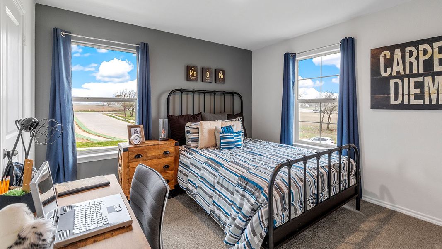
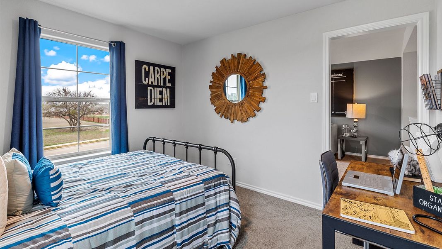
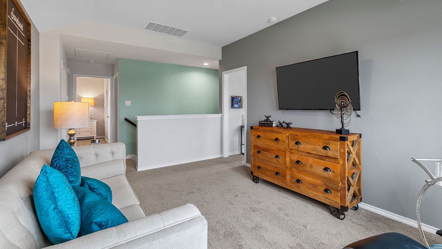
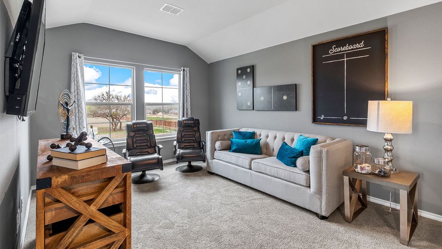
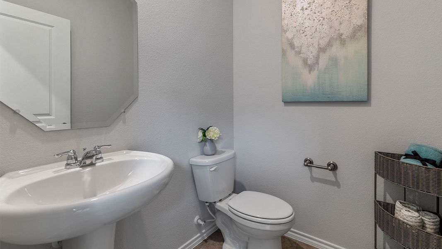
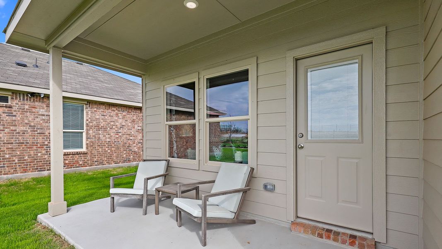
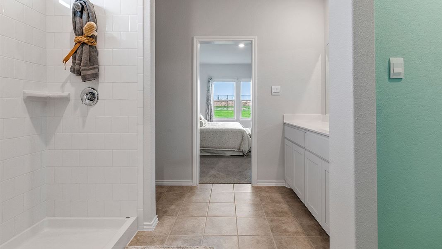
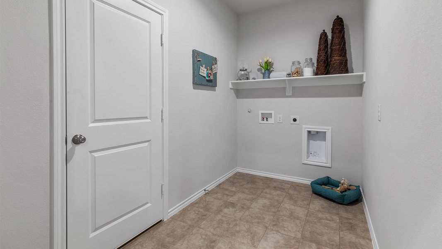
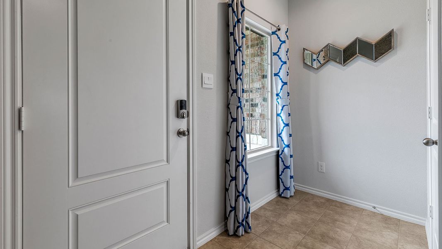
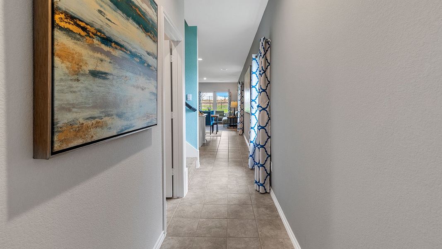
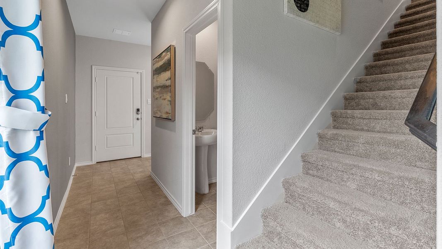
- 4 bd
- 2.5 ba
- 2,084 sqft
Hanna plan in Cresson Estates by D.R. Horton
Visit the community to experience this floor plan
Why tour with Jome?
- No pressure toursTour at your own pace with no sales pressure
- Expert guidanceGet insights from our home buying experts
- Exclusive accessSee homes and deals not available elsewhere
Jome is featured in
Plan description
May also be listed on the D.R. Horton website
Information last verified by Jome: Yesterday at 1:20 AM (January 17, 2026)
Book your tour. Save an average of $18,473. We'll handle the rest.
We collect exclusive builder offers, book your tours, and support you from start to housewarming.
- Confirmed tours
- Get matched & compare top deals
- Expert help, no pressure
- No added fees
Estimated value based on Jome data, T&C apply
Plan details
- Name:
- Hanna
- Property status:
- Floor plan
- Size:
- 2,084 sqft
- Stories:
- 2
- Beds:
- 4
- Baths:
- 2.5
- Garage spaces:
- 2
Plan features & finishes
- Garage/Parking:
- GarageAttached Garage
- Interior Features:
- Walk-In ClosetFoyerPantry
- Laundry facilities:
- Laundry Facilities On Main LevelUtility/Laundry Room
- Property amenities:
- PatioPorch
- Rooms:
- KitchenPowder RoomGame RoomDining RoomFamily RoomOpen Concept FloorplanPrimary Bedroom Downstairs

Get a consultation with our New Homes Expert
- See how your home builds wealth
- Plan your home-buying roadmap
- Discover hidden gems
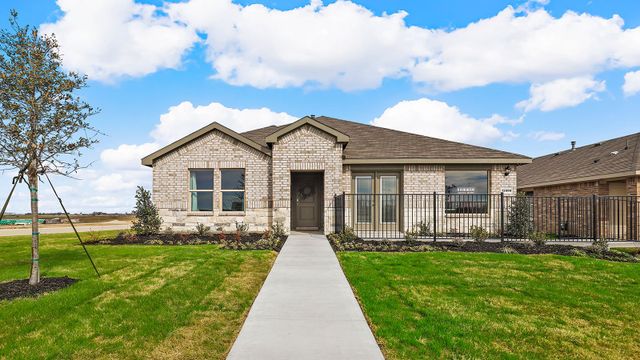
Community details
Cresson Estates
by D.R. Horton, Godley, TX
- 1 home
- 9 plans
- 1,440 - 2,367 sqft
View Cresson Estates details
Want to know more about what's around here?
The Hanna floor plan is part of Cresson Estates, a new home community by D.R. Horton, located in Cresson, TX. Visit the Cresson Estates community page for full neighborhood insights, including nearby schools, shopping, walk & bike-scores, commuting, air quality & natural hazards.

Available homes in Cresson Estates
- Home at address 13476 Stage Coach Ln, Cresson, TX 76035
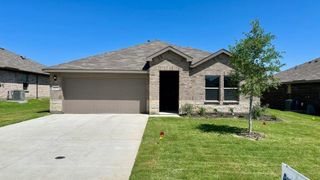
Texas Cali
$313,390
- 4 bd
- 2 ba
- 1,836 sqft
13476 Stage Coach Ln, Cresson, TX 76035
 More floor plans in Cresson Estates
More floor plans in Cresson Estates

Considering this plan?
Our expert will guide your tour, in-person or virtual
Need more information?
Text or call (888) 486-2818
Financials
Estimated monthly payment
Let us help you find your dream home
How many bedrooms are you looking for?
Similar homes nearby
Recently added communities in this area
Nearby communities in Cresson
New homes in nearby cities
More New Homes in Cresson, TX
- Jome
- New homes search
- Texas
- Dallas-Fort Worth Area
- Johnson County
- Cresson
- Cresson Estates
- 13598 Gunsmoke Ln, Cresson, TX 76035

