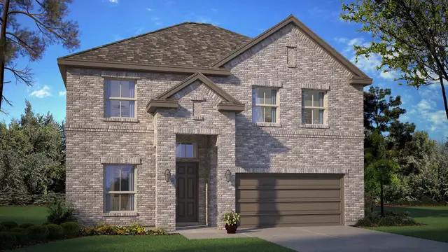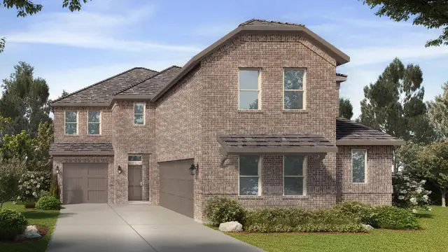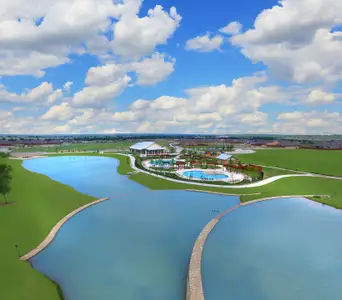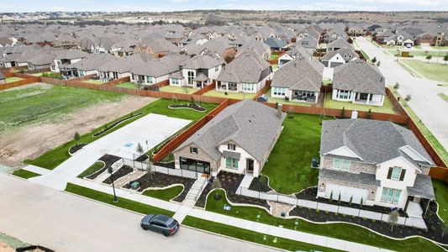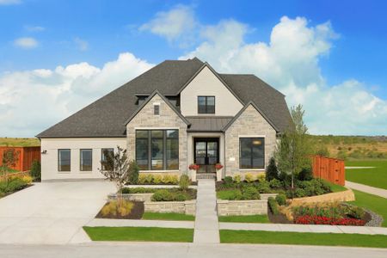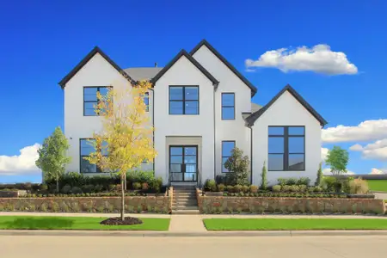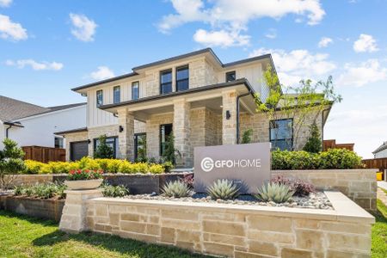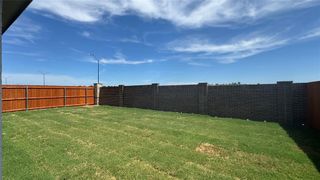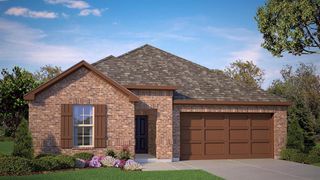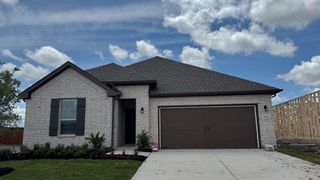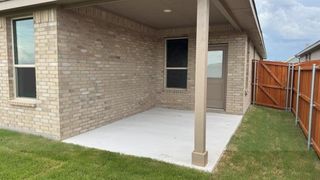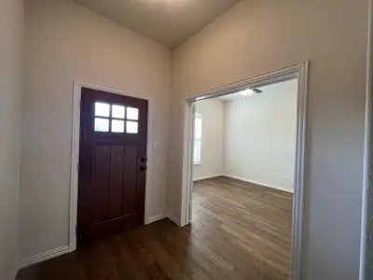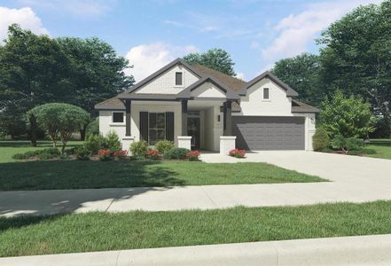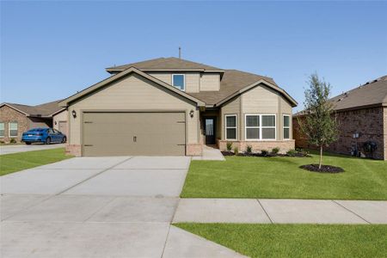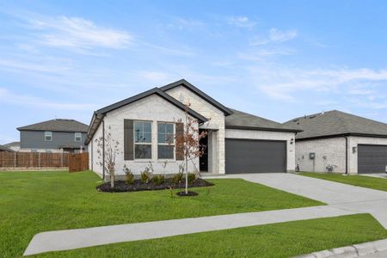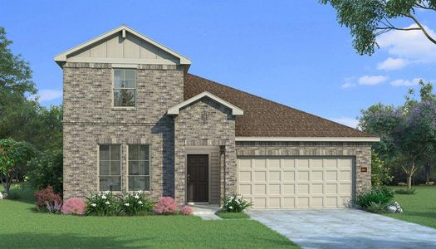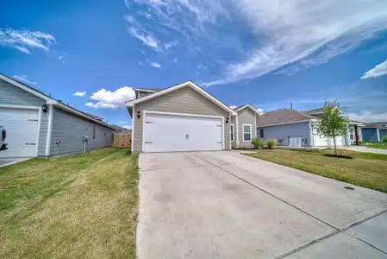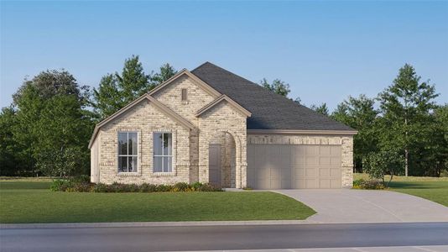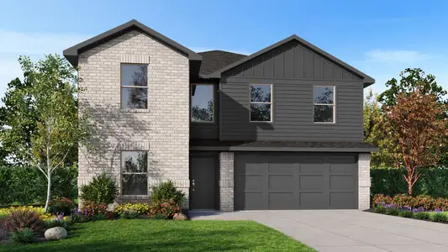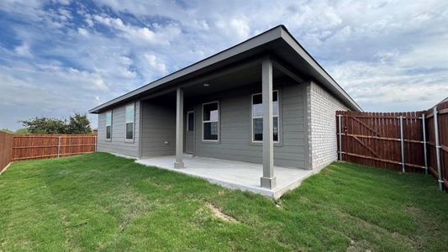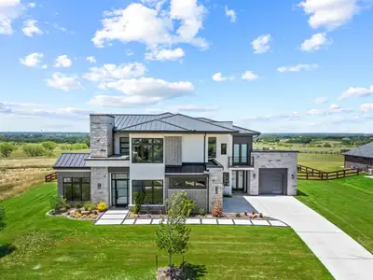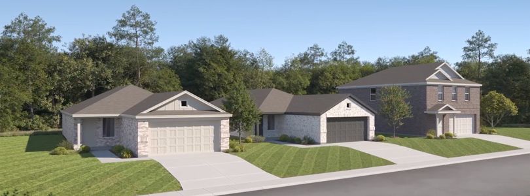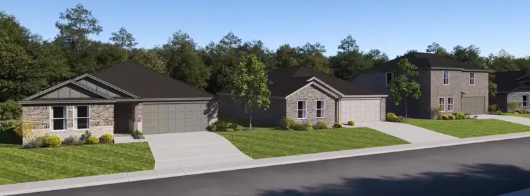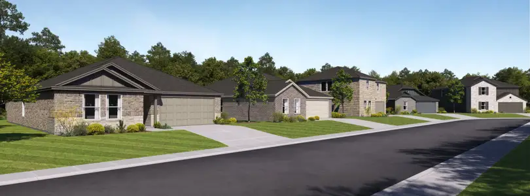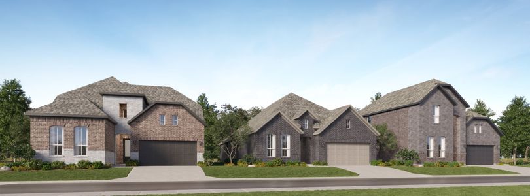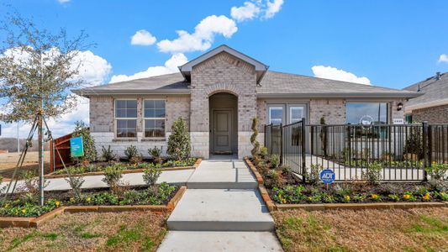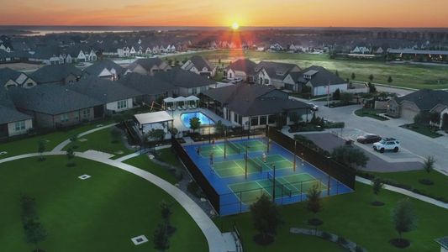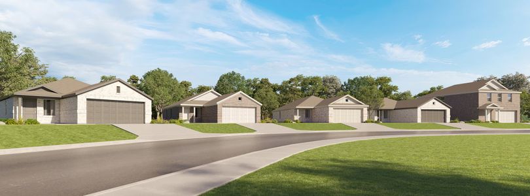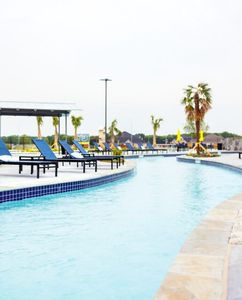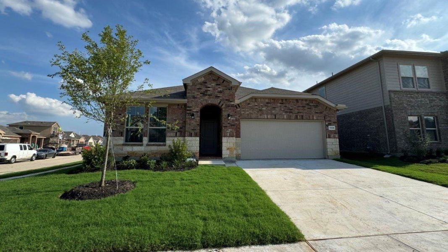
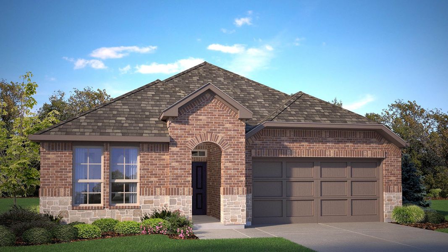
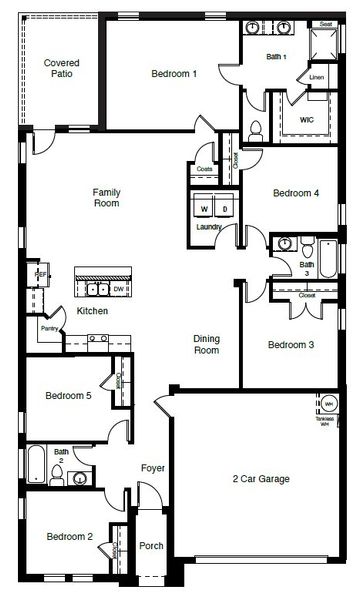
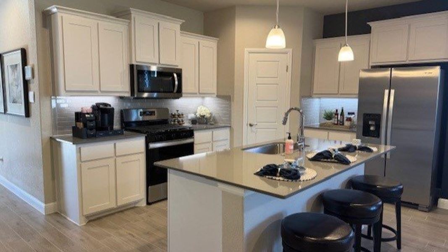
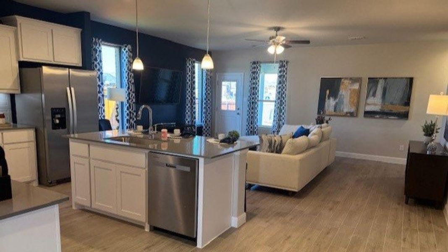
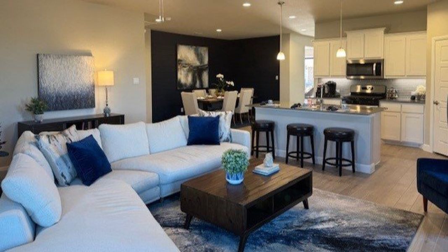
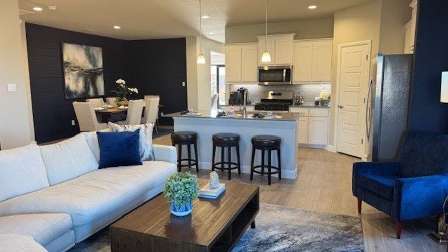







Book your tour. Save an average of $18,473. We'll handle the rest.
- Confirmed tours
- Get matched & compare top deals
- Expert help, no pressure
- No added fees
Estimated value based on Jome data, T&C apply
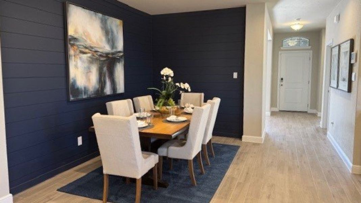
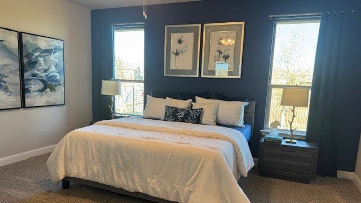
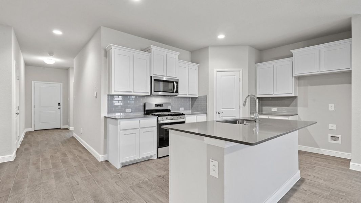

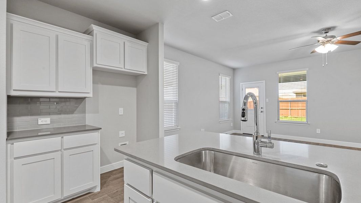
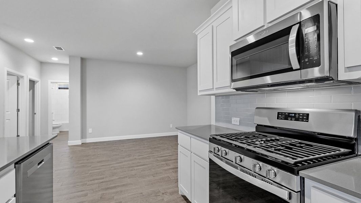
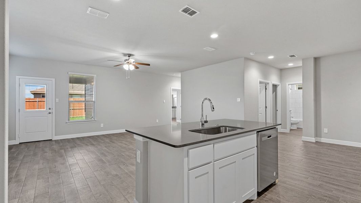
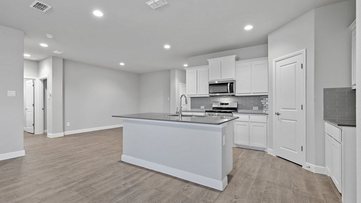
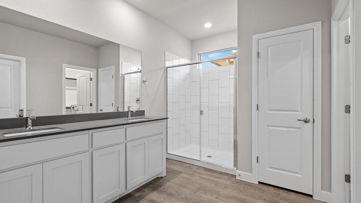
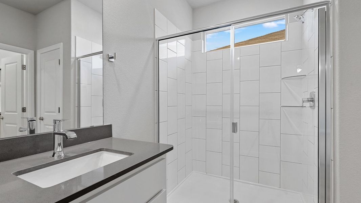
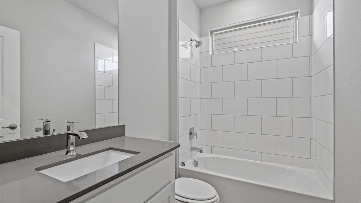
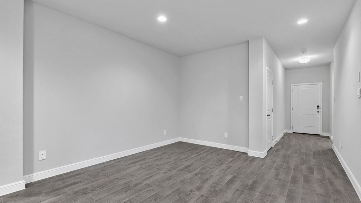
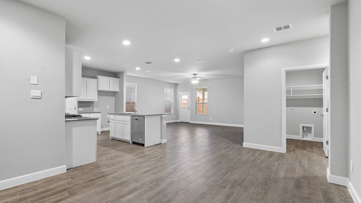
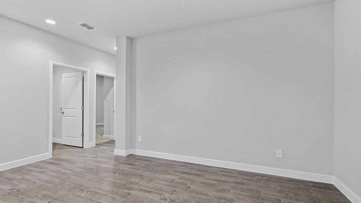
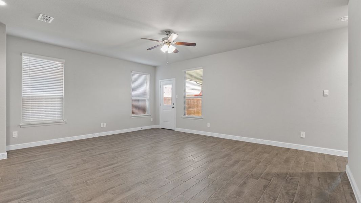
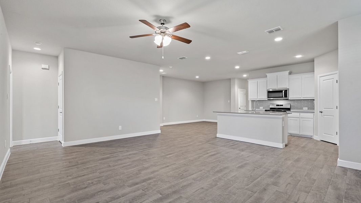
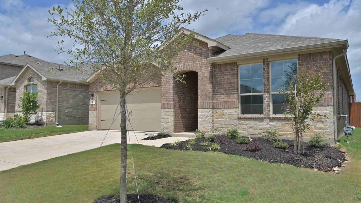
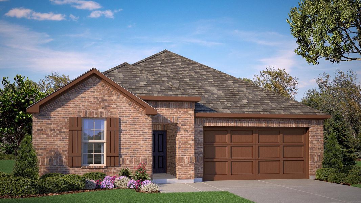
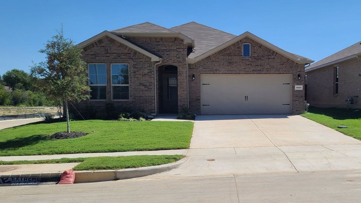
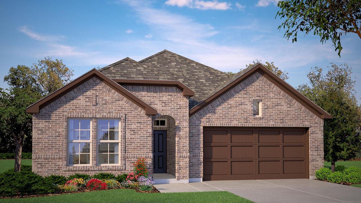
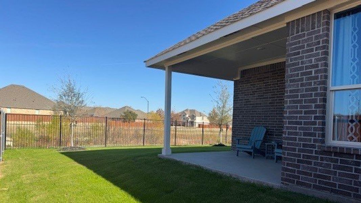
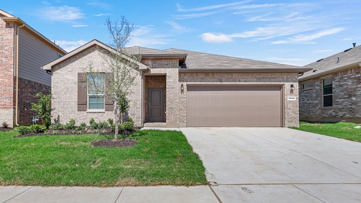
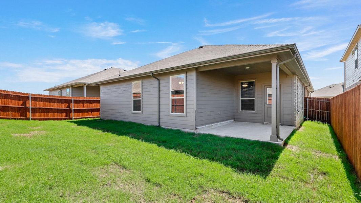
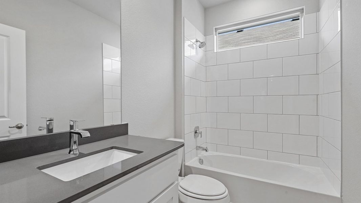
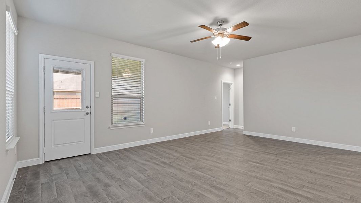
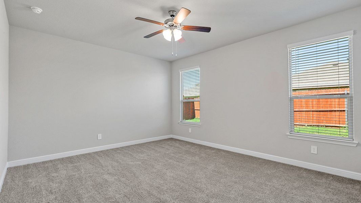
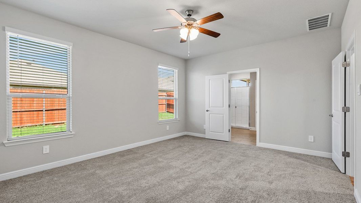
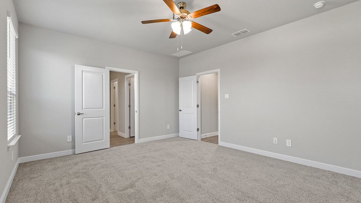
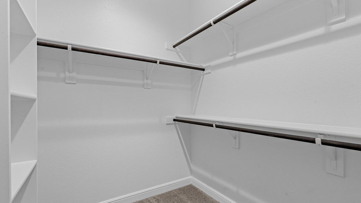
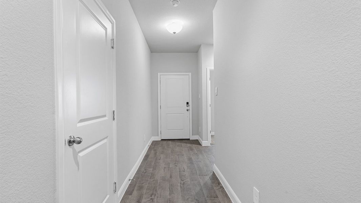
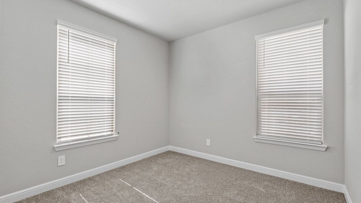
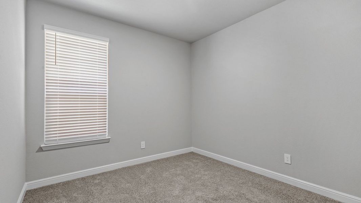
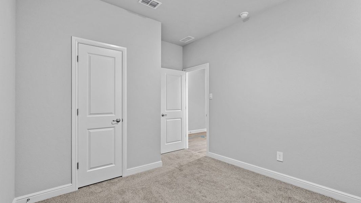
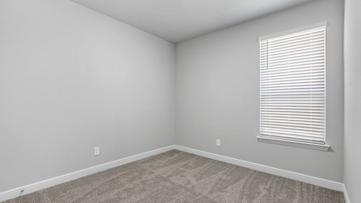
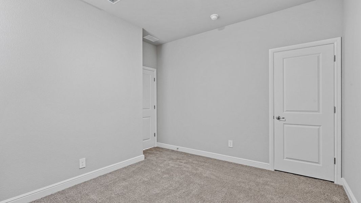
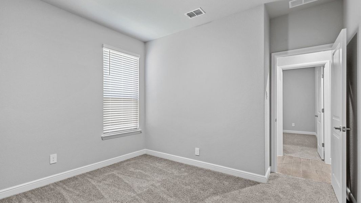
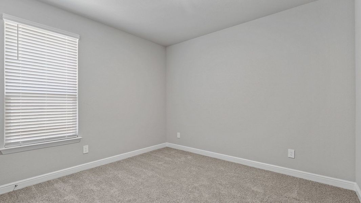
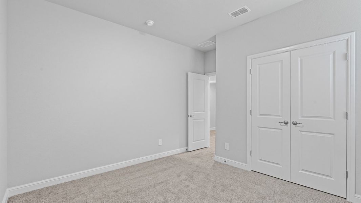
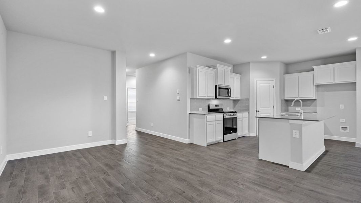
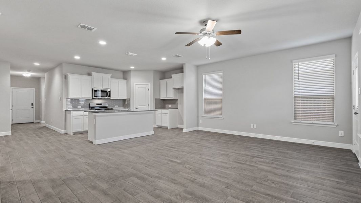
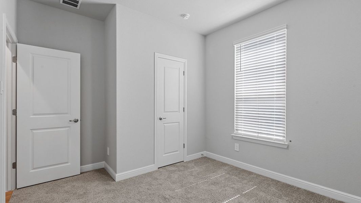
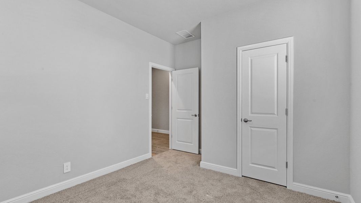
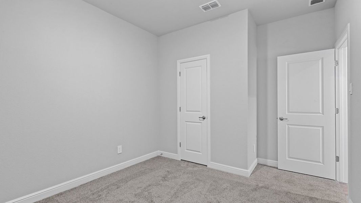
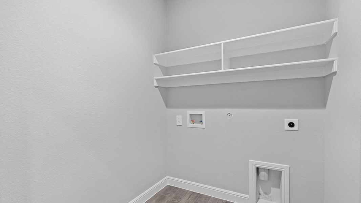
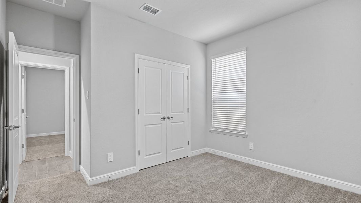
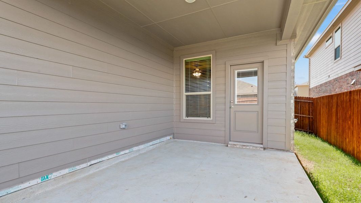
- 5 bd
- 3 ba
- 2,120 sqft
Las Cruces plan in Morningstar by D.R. Horton
Visit the community to experience this floor plan
Why tour with Jome?
- No pressure toursTour at your own pace with no sales pressure
- Expert guidanceGet insights from our home buying experts
- Exclusive accessSee homes and deals not available elsewhere
Jome is featured in
Plan description
May also be listed on the D.R. Horton website
Information last verified by Jome: Yesterday at 4:47 AM (January 18, 2026)
Book your tour. Save an average of $18,473. We'll handle the rest.
We collect exclusive builder offers, book your tours, and support you from start to housewarming.
- Confirmed tours
- Get matched & compare top deals
- Expert help, no pressure
- No added fees
Estimated value based on Jome data, T&C apply
Plan details
- Name:
- Las Cruces
- Property status:
- Floor plan
- Size:
- 2,120 sqft
- Stories:
- 1
- Beds:
- 5
- Baths:
- 3
- Garage spaces:
- 2
Plan features & finishes
- Garage/Parking:
- GarageAttached Garage
- Interior Features:
- Walk-In ClosetFoyerPantry
- Laundry facilities:
- Utility/Laundry Room
- Property amenities:
- PatioPorch
- Rooms:
- Primary Bedroom On MainKitchenDining RoomFamily RoomOpen Concept FloorplanPrimary Bedroom Downstairs

Get a consultation with our New Homes Expert
- See how your home builds wealth
- Plan your home-buying roadmap
- Discover hidden gems
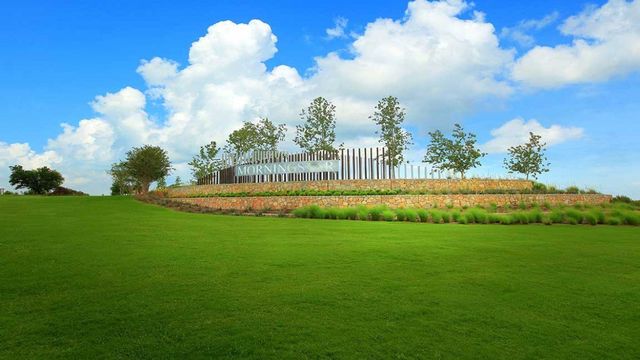
Community details
Morningstar at Morningstar
by D.R. Horton, Aledo, TX
- 10 homes
- 8 plans
- 1,834 - 3,154 sqft
View Morningstar details
Want to know more about what's around here?
The Las Cruces floor plan is part of Morningstar, a new home community by D.R. Horton, located in Aledo, TX. Visit the Morningstar community page for full neighborhood insights, including nearby schools, shopping, walk & bike-scores, commuting, air quality & natural hazards.

Homes built from this plan
Available homes in Morningstar
- Home at address 752 Bushman Dr, Fort Worth, TX 76008
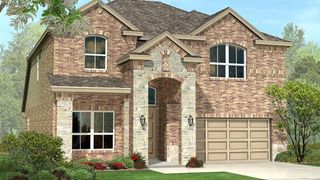
Home
$446,580
- 5 bd
- 4 ba
- 2,936 sqft
752 Bushman Dr, Fort Worth, TX 76008
 More floor plans in Morningstar
More floor plans in Morningstar

Considering this plan?
Our expert will guide your tour, in-person or virtual
Need more information?
Text or call (888) 486-2818
Financials
Estimated monthly payment
Let us help you find your dream home
How many bedrooms are you looking for?
Similar homes nearby
Recently added communities in this area
Nearby communities in Aledo
New homes in nearby cities
More New Homes in Aledo, TX
- Jome
- New homes search
- Texas
- Dallas-Fort Worth Area
- Parker County
- Aledo
- Morningstar
- 15044 Elite Dr, Aledo, TX 76008

