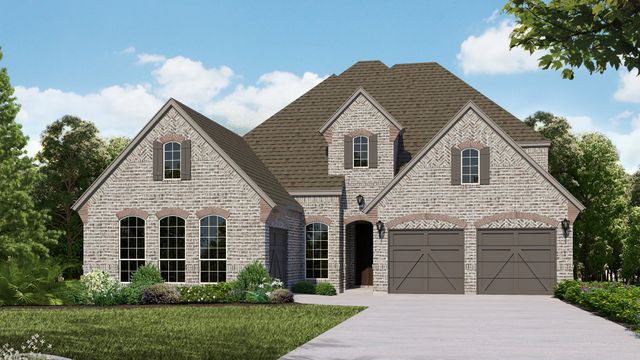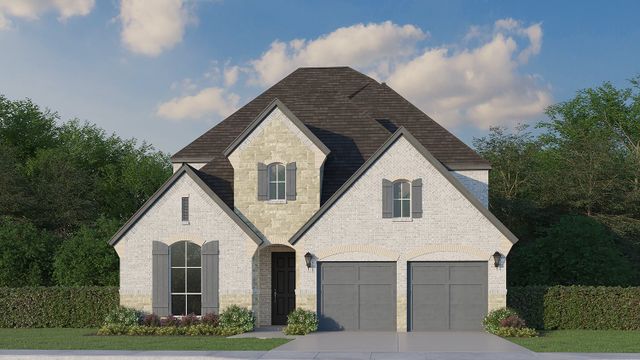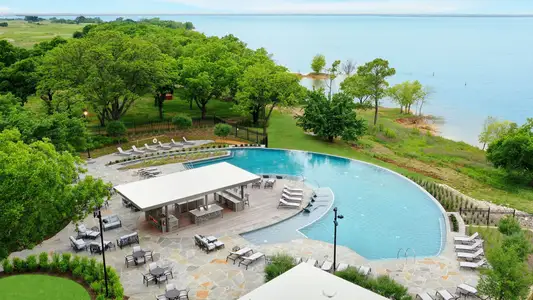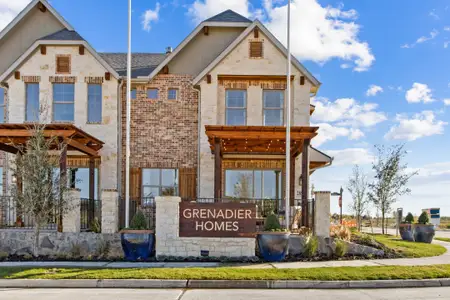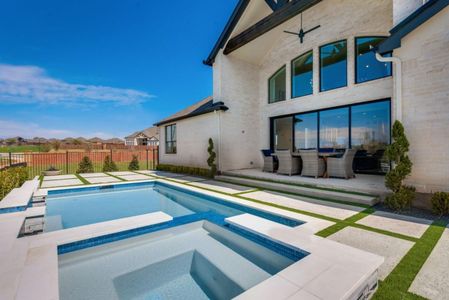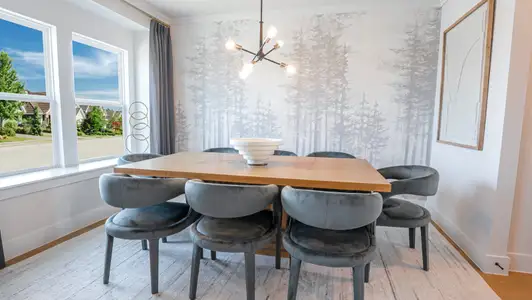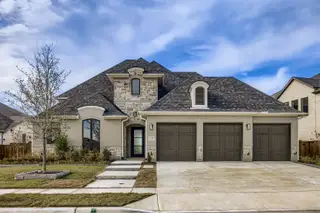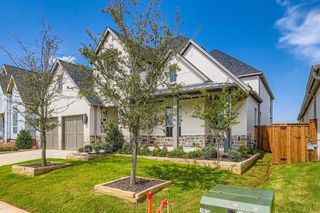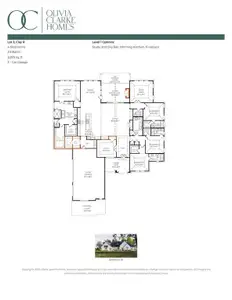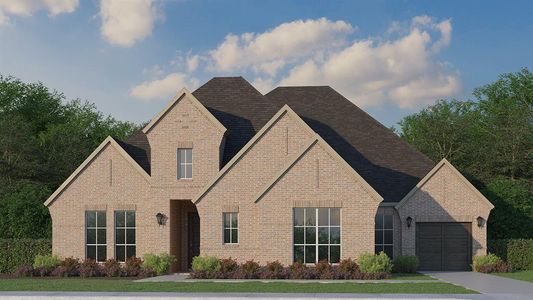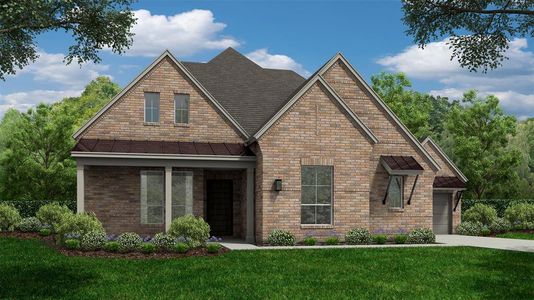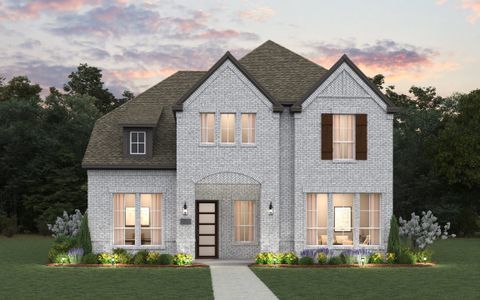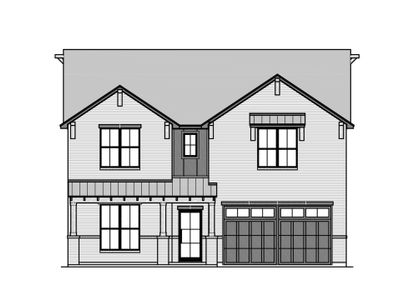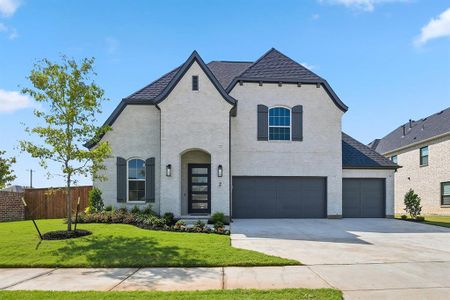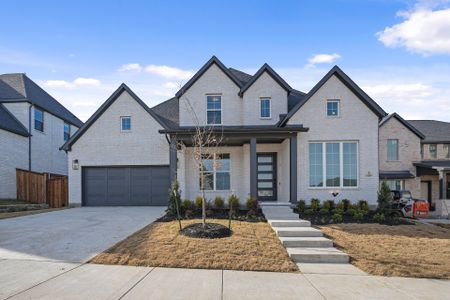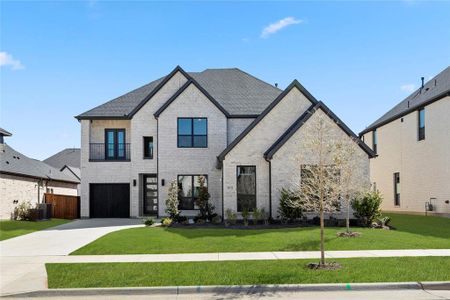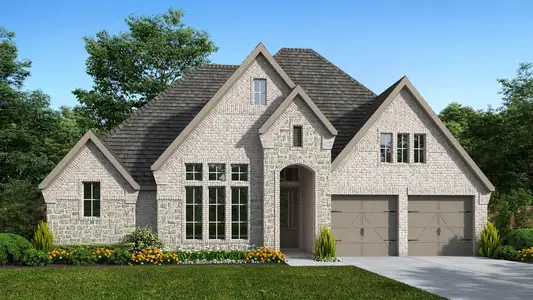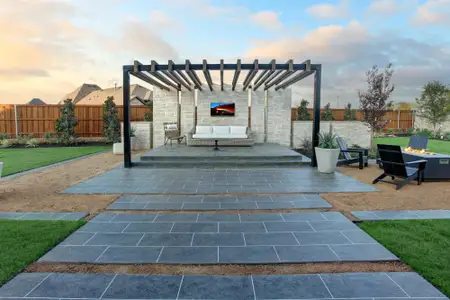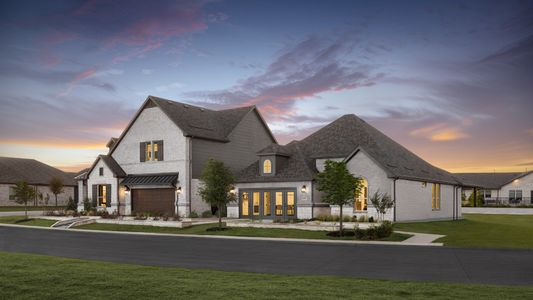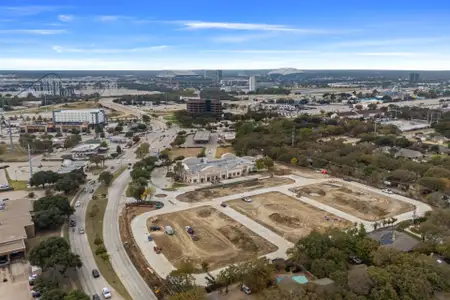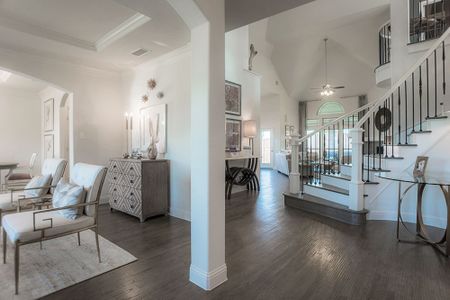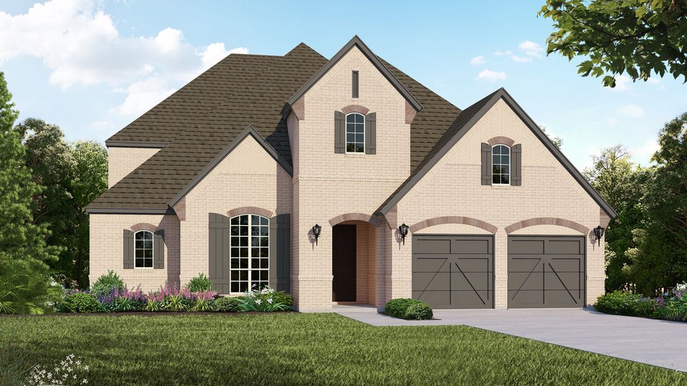
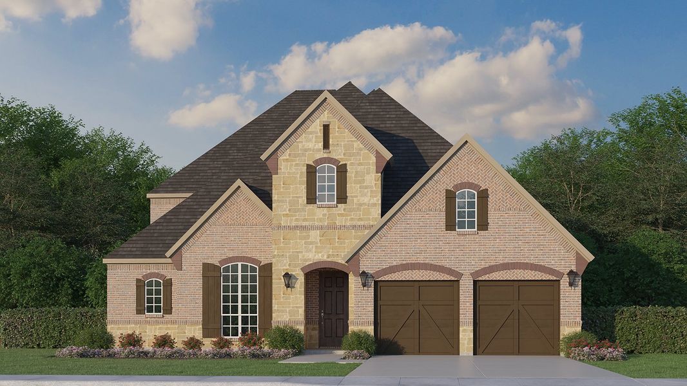
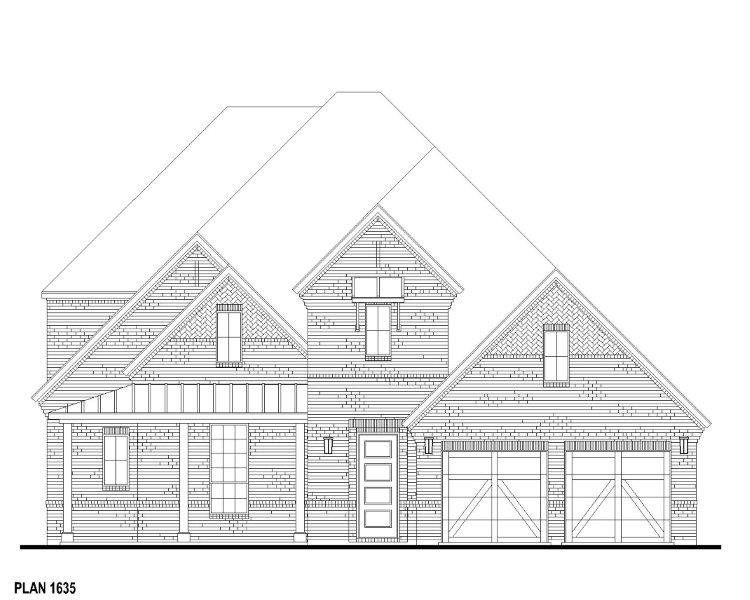
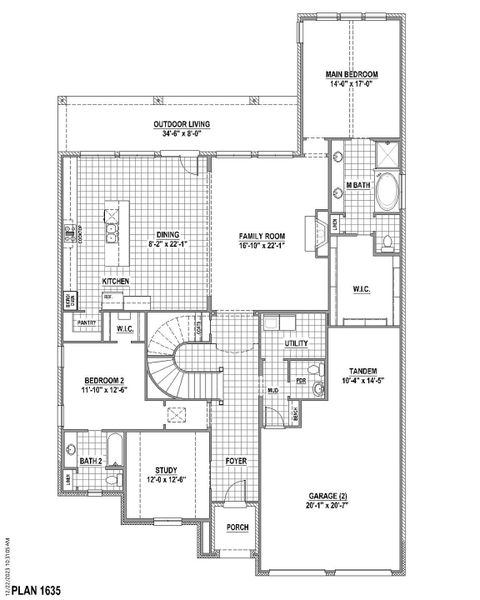
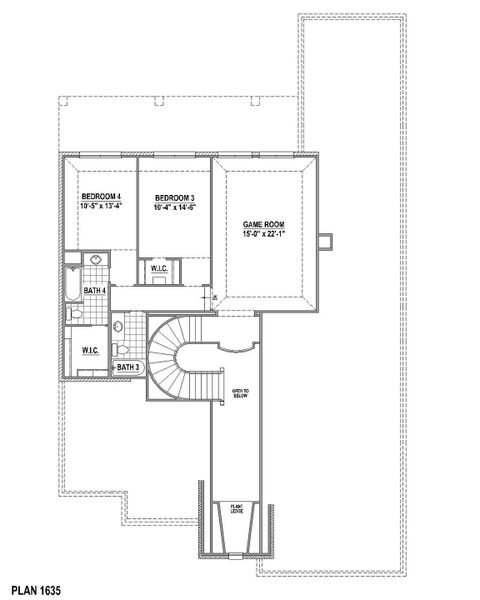
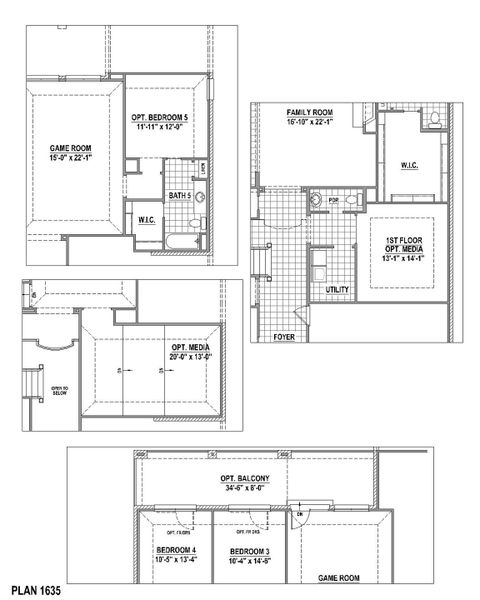
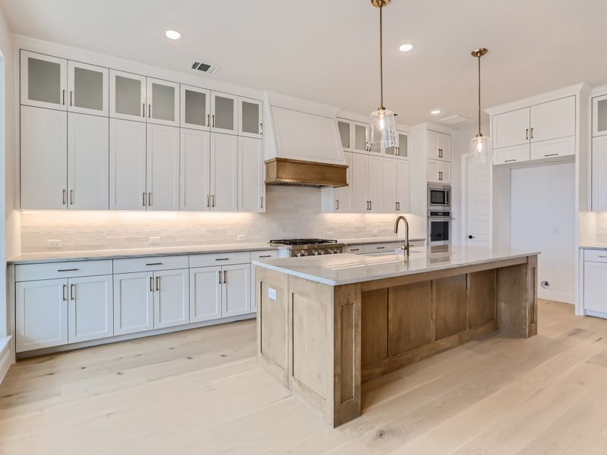







Book your tour. Save an average of $18,473. We'll handle the rest.
- Confirmed tours
- Get matched & compare top deals
- Expert help, no pressure
- No added fees
Estimated value based on Jome data, T&C apply
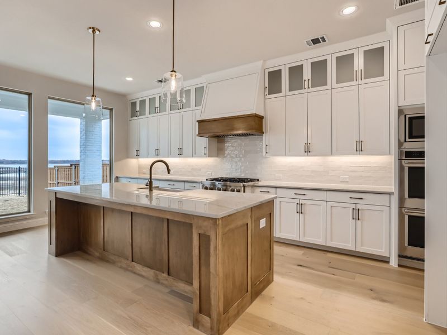
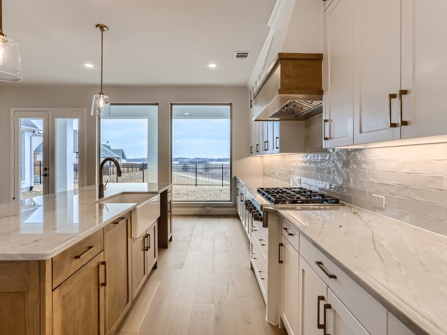
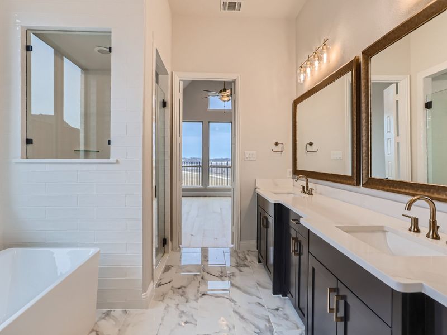
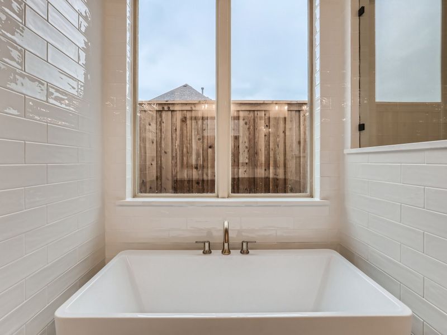
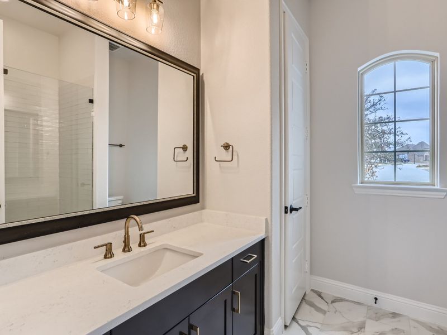
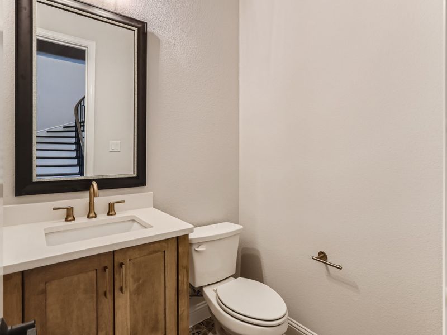
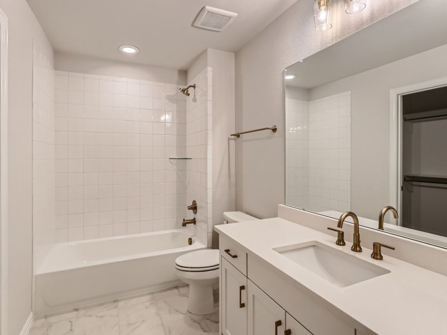
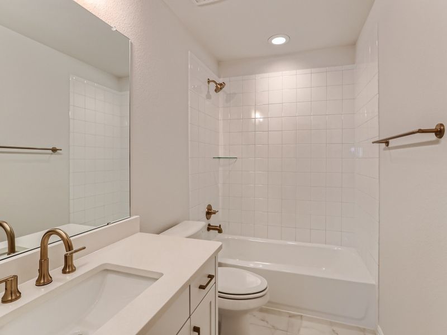
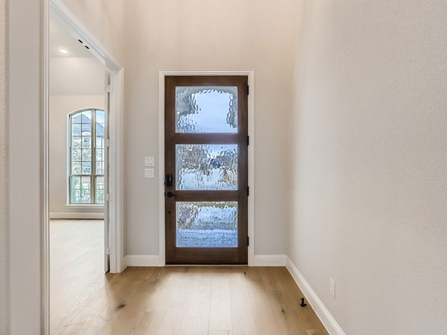
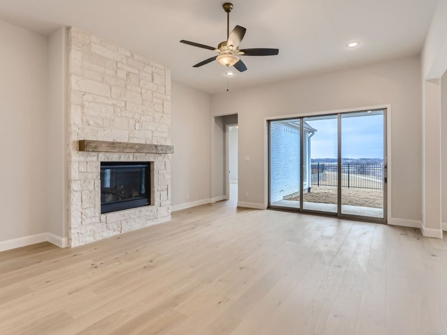
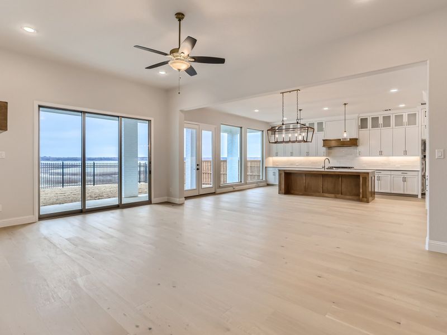
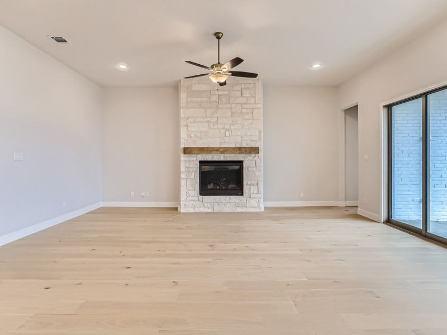
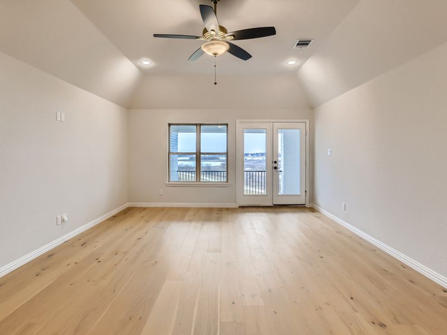
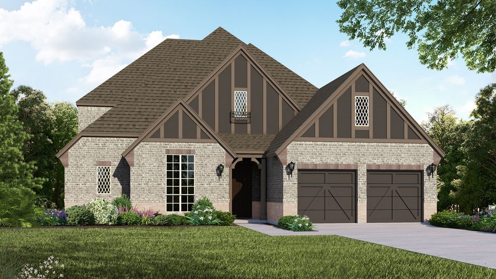
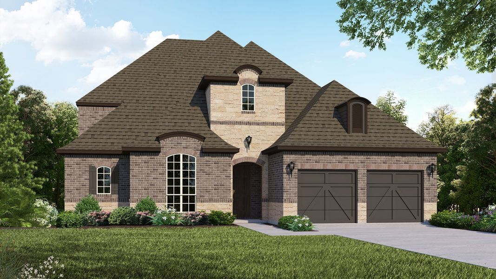
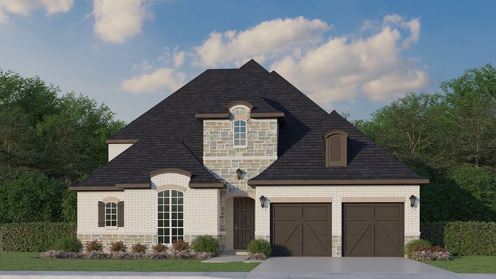
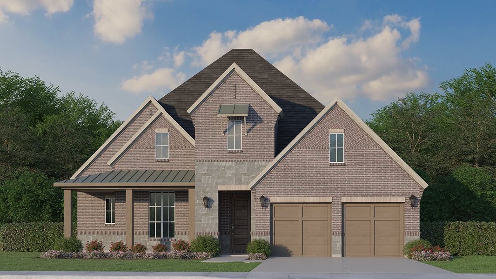
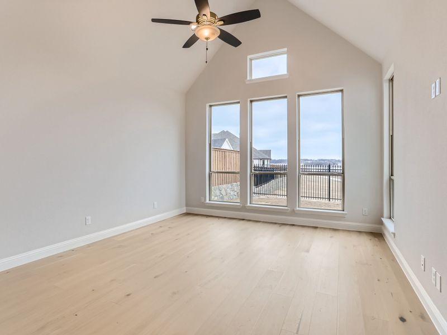
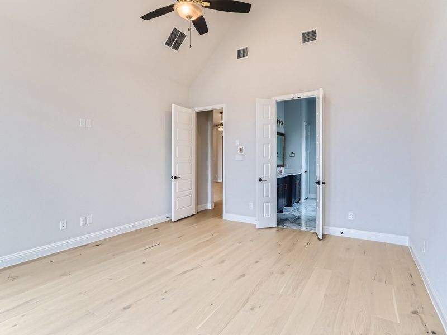
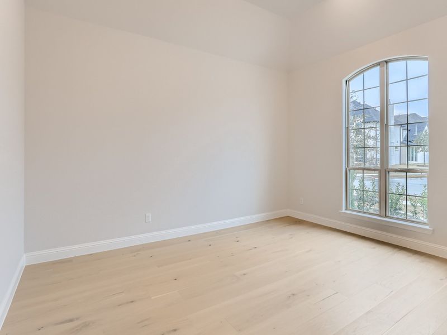
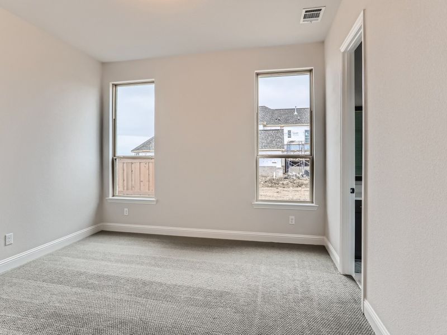
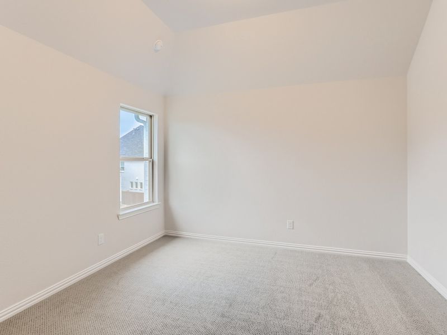
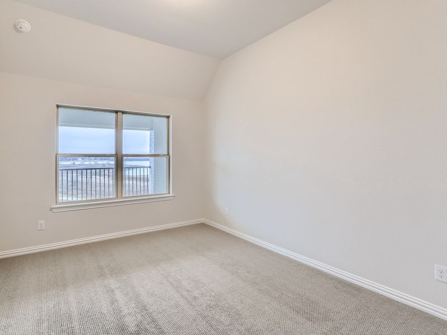
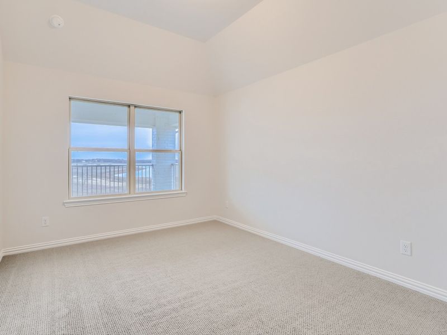
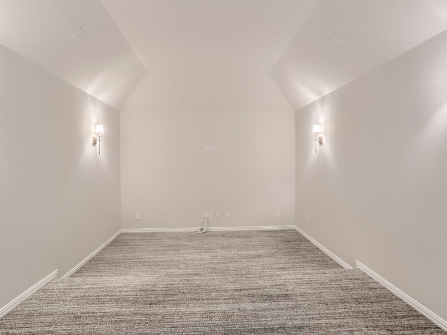
- 4 bd
- 4.5 ba
- 3,512 sqft
1635 plan in The Tribute - Chelsea Green by American Legend Homes
Visit the community to experience this floor plan
Why tour with Jome?
- No pressure toursTour at your own pace with no sales pressure
- Expert guidanceGet insights from our home buying experts
- Exclusive accessSee homes and deals not available elsewhere
Jome is featured in
Plan description
May also be listed on the American Legend Homes website
Information last verified by Jome: Yesterday at 11:36 AM (January 19, 2026)
 Plan highlights
Plan highlights
Book your tour. Save an average of $18,473. We'll handle the rest.
We collect exclusive builder offers, book your tours, and support you from start to housewarming.
- Confirmed tours
- Get matched & compare top deals
- Expert help, no pressure
- No added fees
Estimated value based on Jome data, T&C apply
Plan details
- Name:
- 1635
- Property status:
- Floor plan
- Size:
- 3,512 sqft
- Stories:
- 2
- Beds:
- 4
- Baths:
- 4
- Half baths:
- 1
- Garage spaces:
- 3
Plan features & finishes
- Garage/Parking:
- GarageAttached Garage
- Interior Features:
- Ceiling-HighWalk-In ClosetFoyerPantry
- Kitchen:
- Gas Cooktop
- Laundry facilities:
- DryerWasherUtility/Laundry Room
- Property amenities:
- Bathtub in primaryPatioFireplaceSmart Home SystemPorch
- Rooms:
- KitchenPowder RoomGame RoomMudroomDining RoomFamily RoomLiving RoomPrimary Bedroom Downstairs

Get a consultation with our New Homes Expert
- See how your home builds wealth
- Plan your home-buying roadmap
- Discover hidden gems
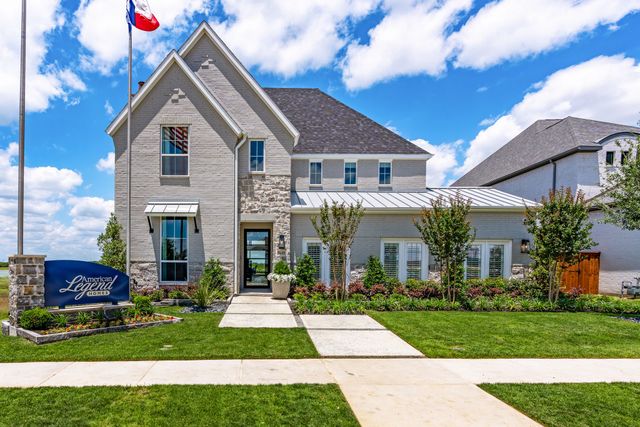
Community details
The Tribute - Chelsea Green at The Tribute
by American Legend Homes, The Colony, TX
- 1 home
- 3 plans
- 3,512 - 3,925 sqft
View The Tribute - Chelsea Green details
Want to know more about what's around here?
The 1635 floor plan is part of The Tribute - Chelsea Green, a new home community by American Legend Homes, located in The Colony, TX. Visit the The Tribute - Chelsea Green community page for full neighborhood insights, including nearby schools, shopping, walk & bike-scores, commuting, air quality & natural hazards.

Homes built from this plan
 More floor plans in The Tribute - Chelsea Green
More floor plans in The Tribute - Chelsea Green

Considering this plan?
Our expert will guide your tour, in-person or virtual
Need more information?
Text or call (888) 486-2818
Financials
Estimated monthly payment
Let us help you find your dream home
How many bedrooms are you looking for?
Similar homes nearby
Recently added communities in this area
Nearby communities in The Colony
New homes in nearby cities
More New Homes in The Colony, TX
- Jome
- New homes search
- Texas
- Dallas-Fort Worth Area
- Denton County
- The Colony
- The Tribute - Chelsea Green
- 8608 Scotty'S Lake Ln, The Colony, TX 75056

