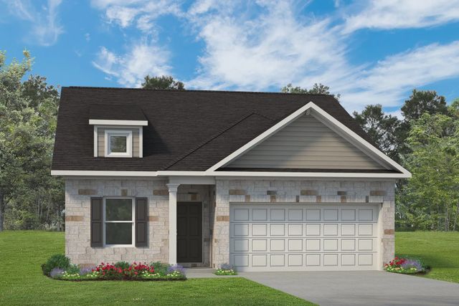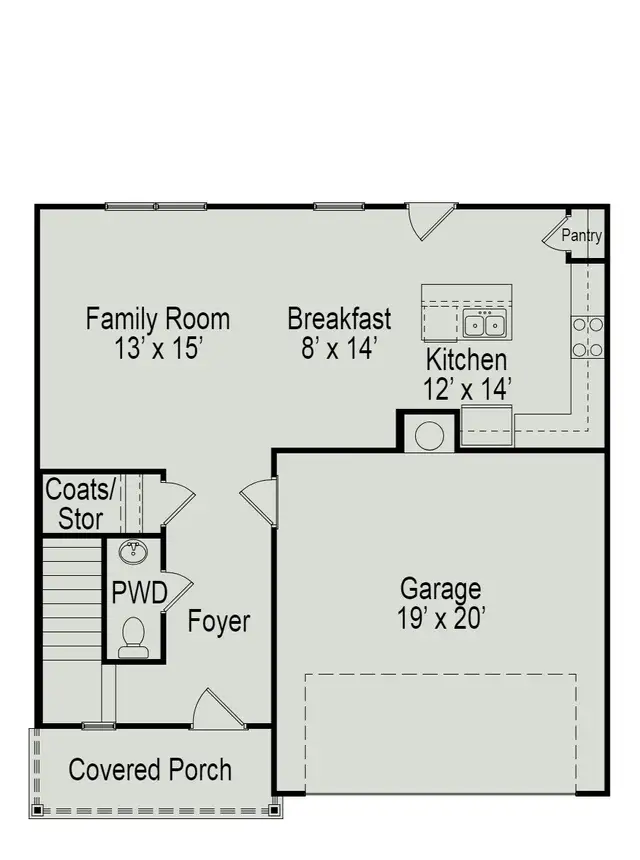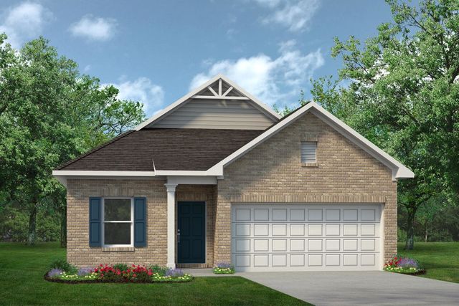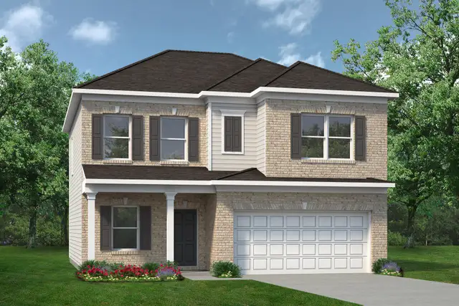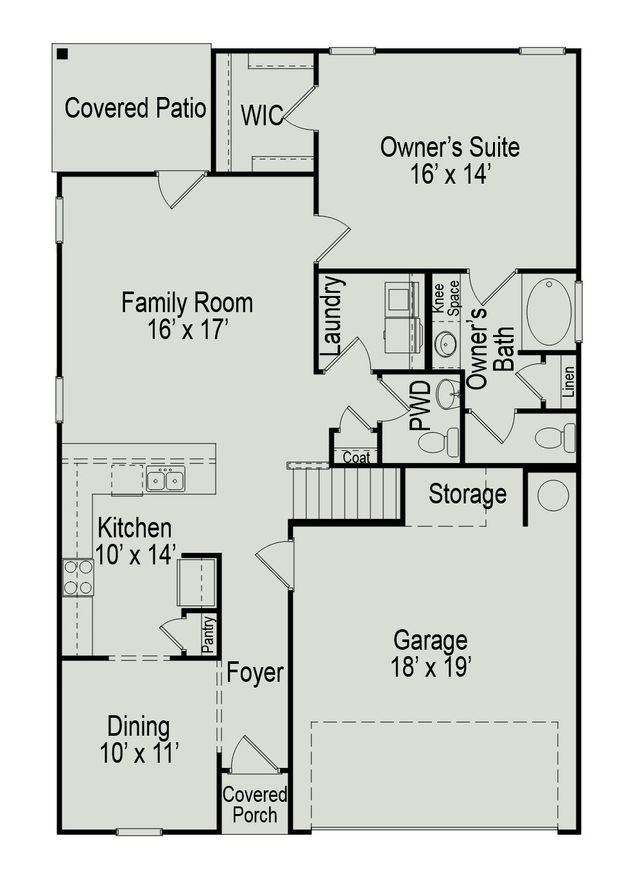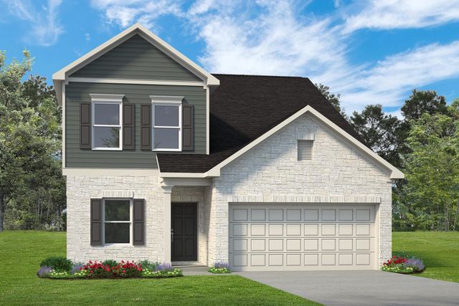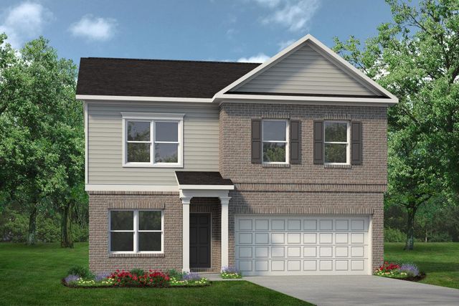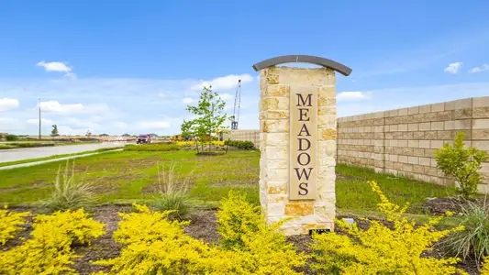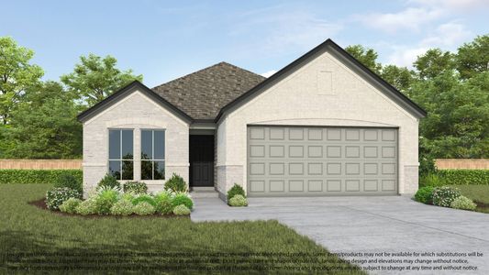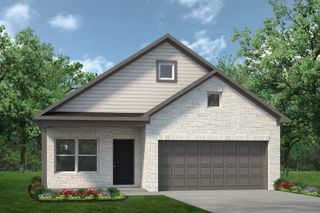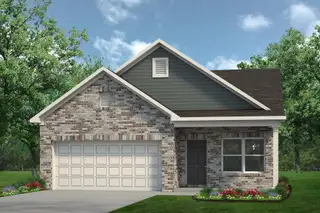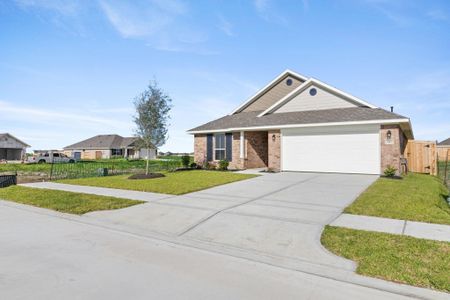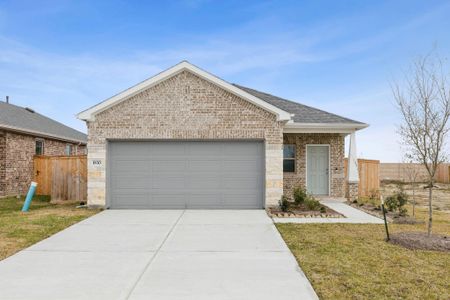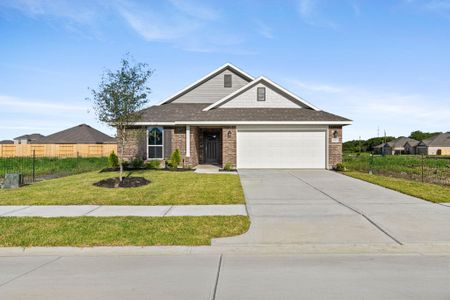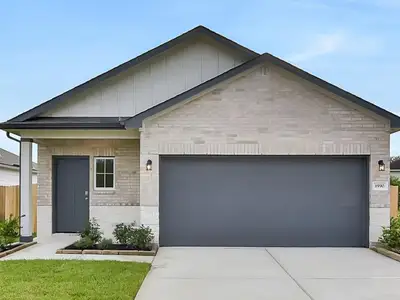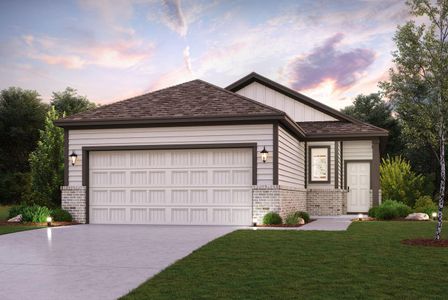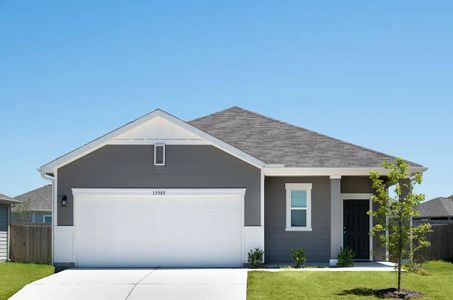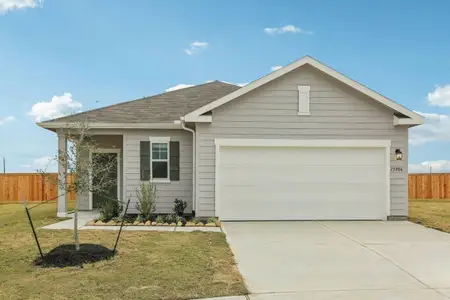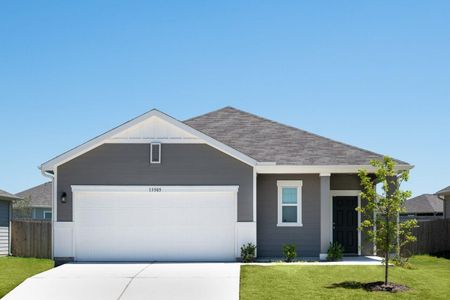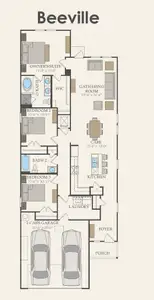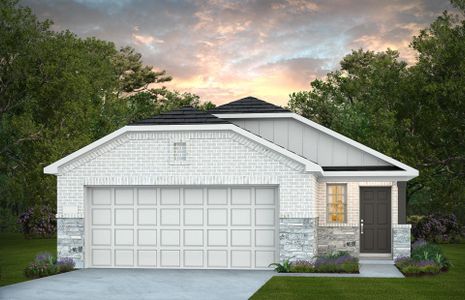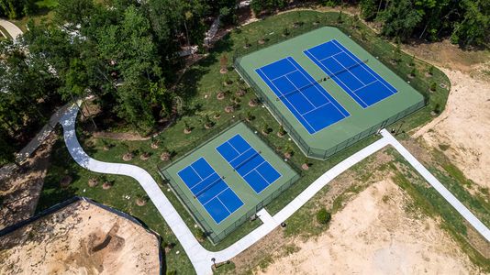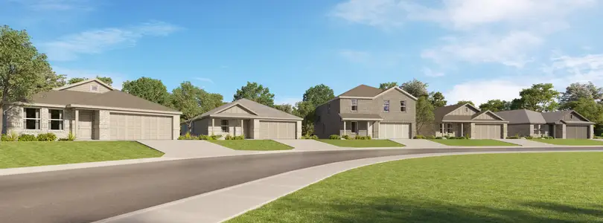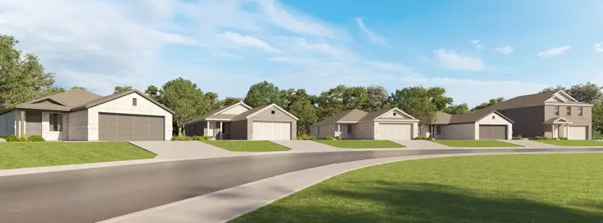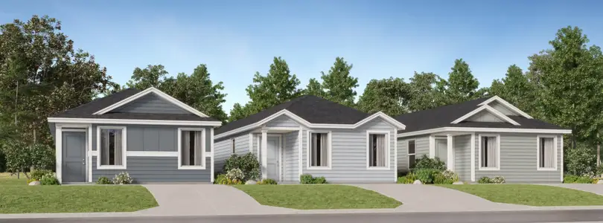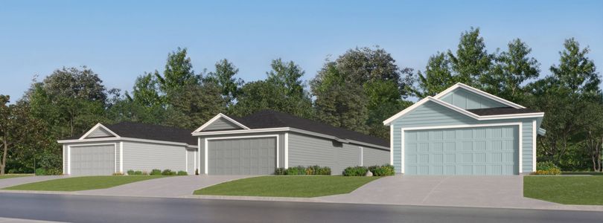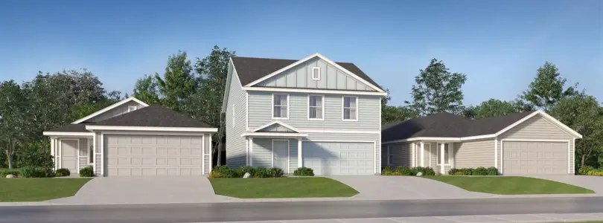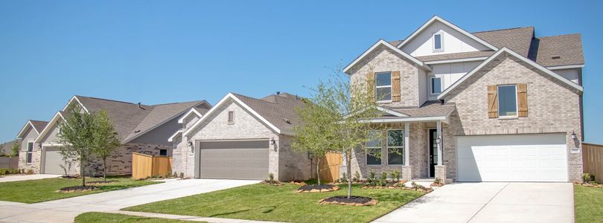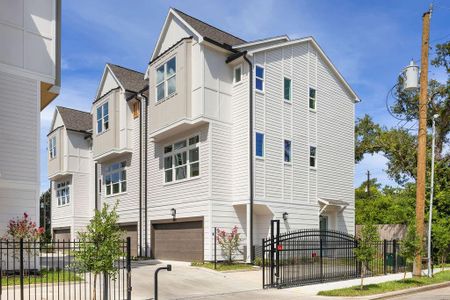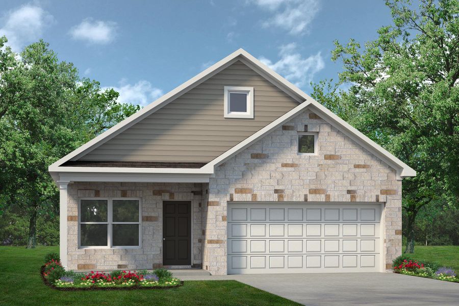
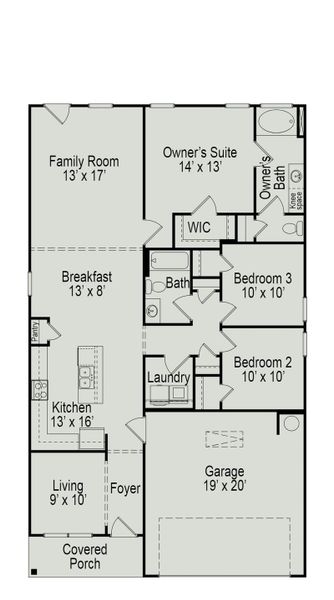












Book your tour. Save an average of $18,473. We'll handle the rest.
- Confirmed tours
- Get matched & compare top deals
- Expert help, no pressure
- No added fees
Estimated value based on Jome data, T&C apply
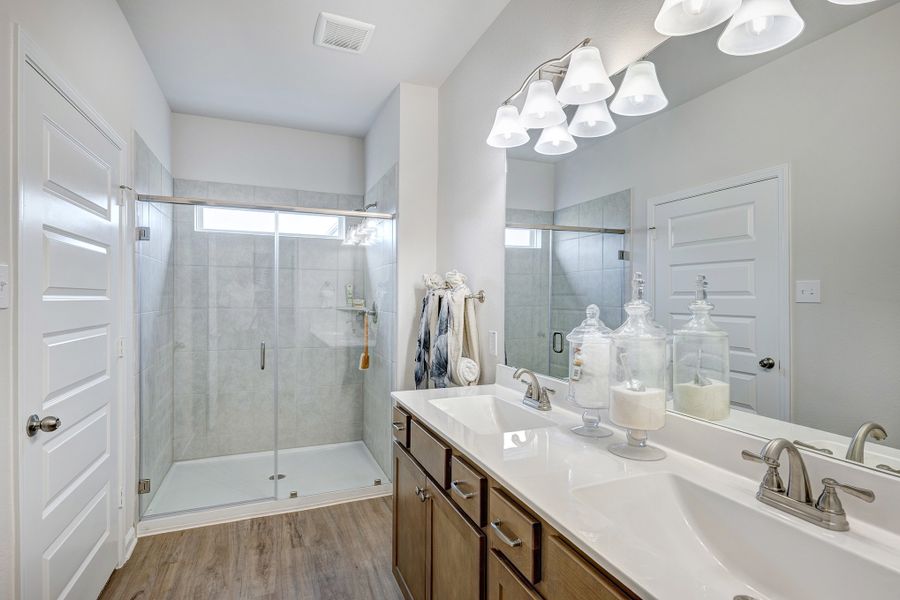



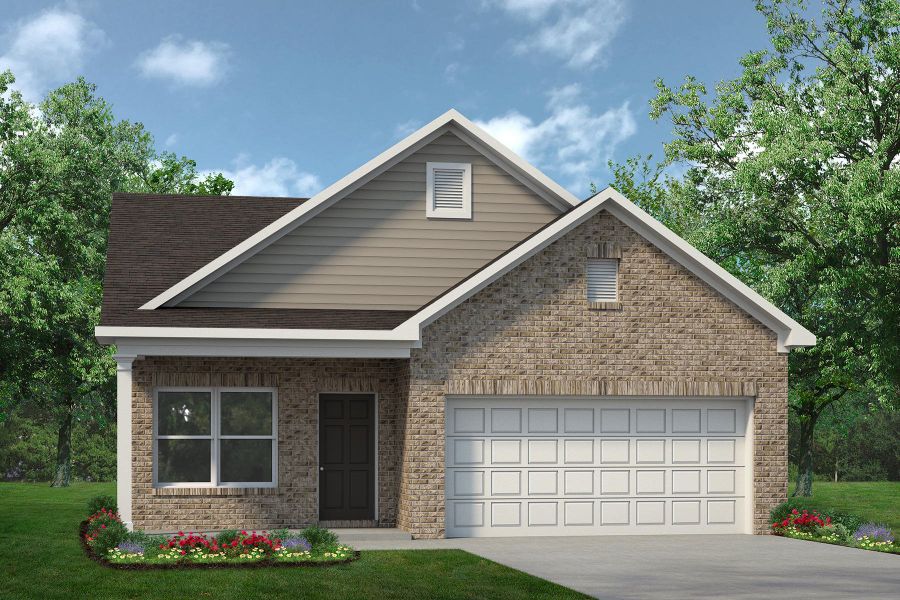

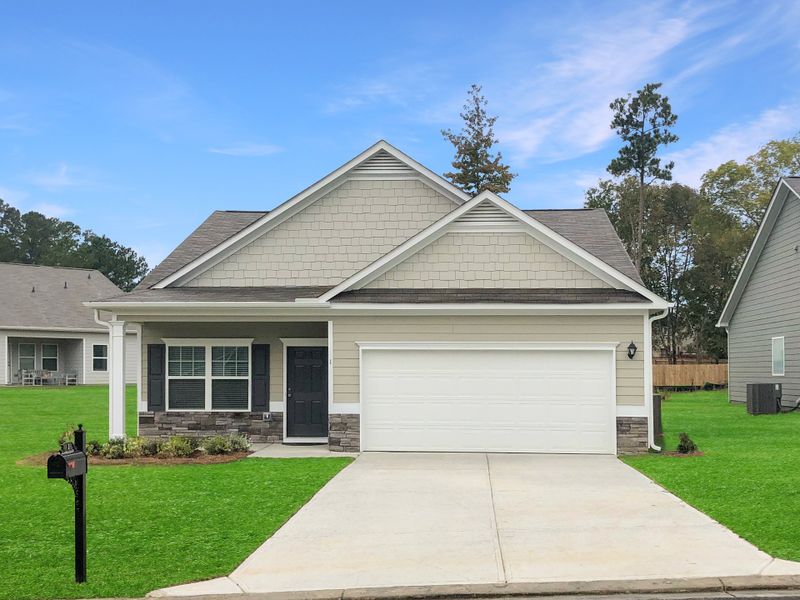
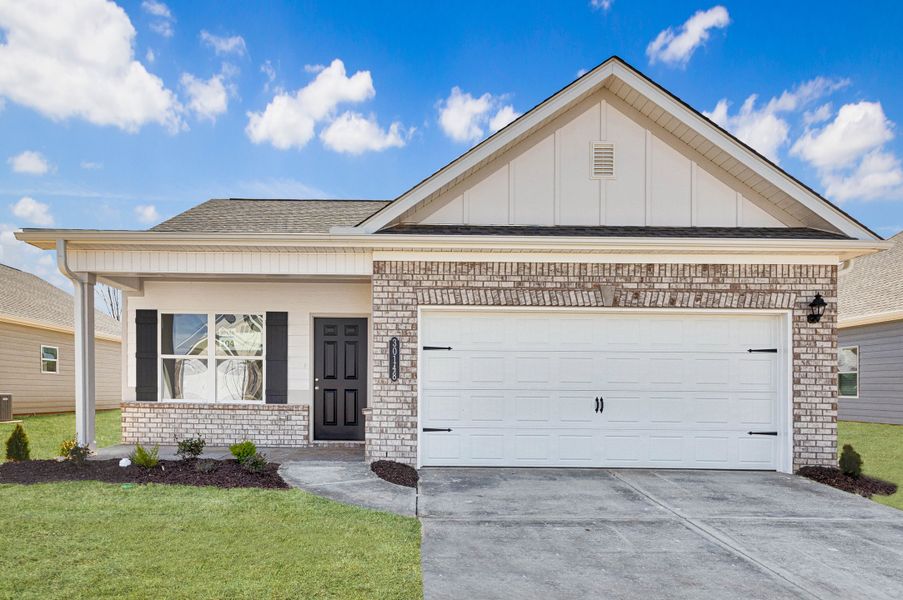
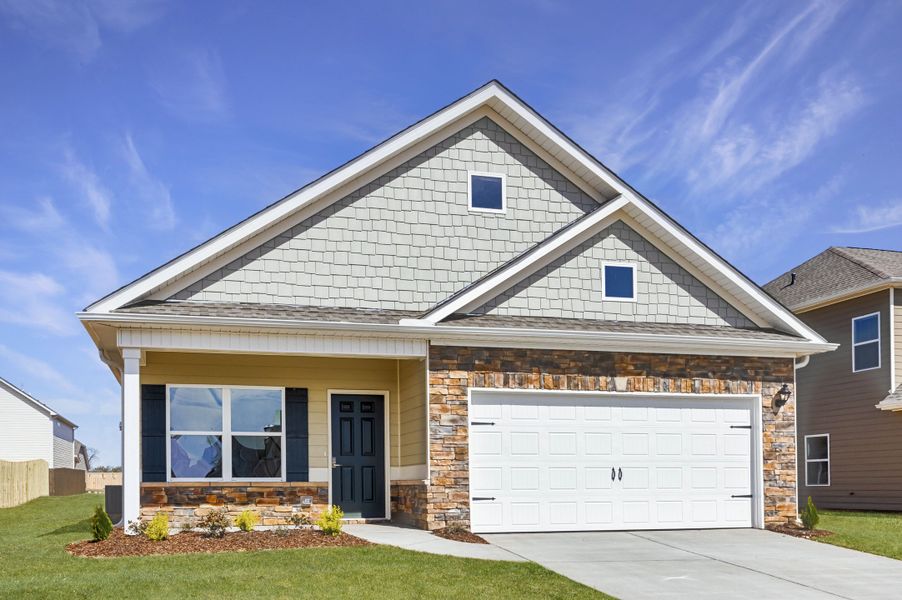
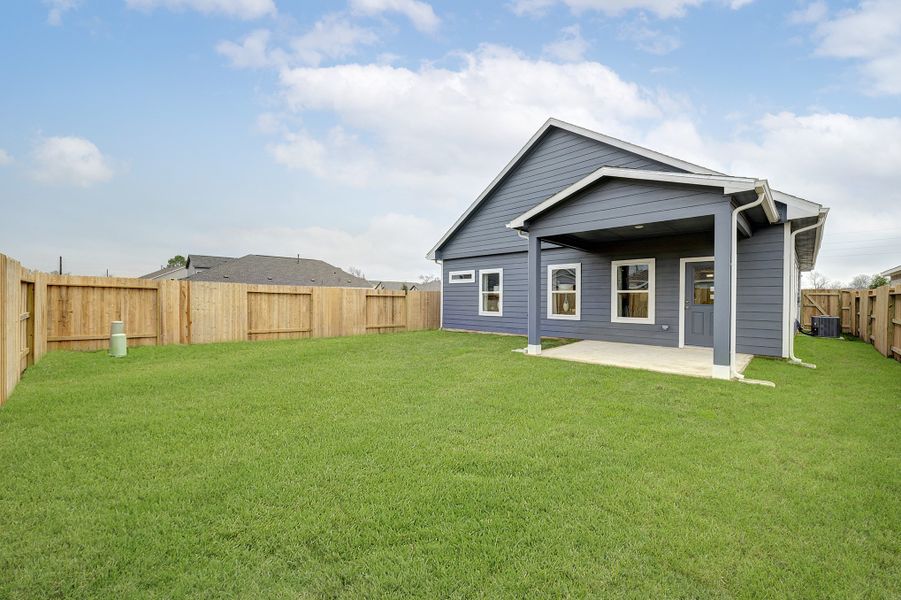
- 3 bd
- 2 ba
- 1,501 sqft
The Piedmont plan in River Ranch by Smith Douglas Homes
Visit the community to experience this floor plan
Why tour with Jome?
- No pressure toursTour at your own pace with no sales pressure
- Expert guidanceGet insights from our home buying experts
- Exclusive accessSee homes and deals not available elsewhere
Jome is featured in
Plan description
May also be listed on the Smith Douglas Homes website
Information last verified by Jome: Yesterday at 11:04 AM (January 19, 2026)
Book your tour. Save an average of $18,473. We'll handle the rest.
We collect exclusive builder offers, book your tours, and support you from start to housewarming.
- Confirmed tours
- Get matched & compare top deals
- Expert help, no pressure
- No added fees
Estimated value based on Jome data, T&C apply
Plan details
- Name:
- The Piedmont
- Property status:
- Floor plan
- Size:
- 1,501 sqft
- Stories:
- 1
- Beds:
- 3
- Baths:
- 2
- Garage spaces:
- 2
Plan features & finishes
- Garage/Parking:
- GarageAttached Garage
- Interior Features:
- Walk-In ClosetFoyerPantry
- Laundry facilities:
- Laundry Facilities On Main LevelUtility/Laundry Room
- Property amenities:
- Porch
- Rooms:
- Primary Bedroom On MainKitchenFamily RoomLiving RoomOpen Concept FloorplanPrimary Bedroom Downstairs

Get a consultation with our New Homes Expert
- See how your home builds wealth
- Plan your home-buying roadmap
- Discover hidden gems
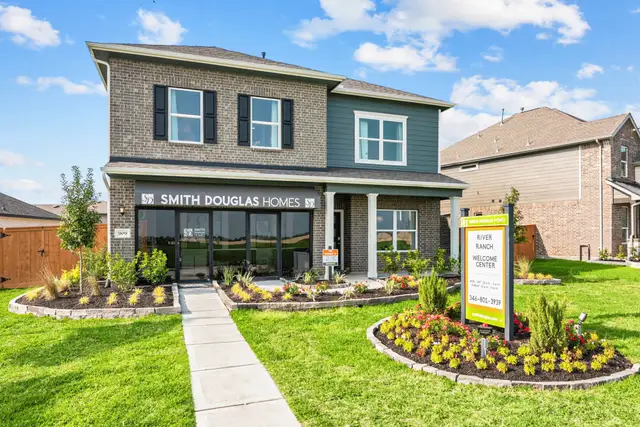
Community details
River Ranch at River Ranch
by Smith Douglas Homes, Dayton, TX
- 10 homes
- 8 plans
- 1,501 - 2,738 sqft
View River Ranch details
Want to know more about what's around here?
The The Piedmont floor plan is part of River Ranch, a new home community by Smith Douglas Homes, located in Dayton, TX. Visit the River Ranch community page for full neighborhood insights, including nearby schools, shopping, walk & bike-scores, commuting, air quality & natural hazards.

Homes built from this plan
Available homes in River Ranch
- Home at address 1606 River Scene Trl, Dayton, TX 77535
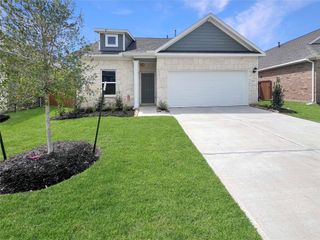
The Kettering II
$282,160
- 3 bd
- 2 ba
- 1,640 sqft
1606 River Scene Trl, Dayton, TX 77535
- Home at address 1618 River Scene Trl, Dayton, TX 77535

The Kettering II
$283,245
- 3 bd
- 2 ba
- 1,640 sqft
1618 River Scene Trl, Dayton, TX 77535
- Home at address 1621 River Scene Trl, Dayton, TX 77535
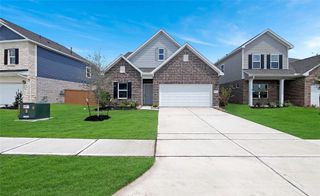
The Caldwell
$288,615
- 4 bd
- 2.5 ba
- 2,231 sqft
1621 River Scene Trl, Dayton, TX 77535
- Home at address 1614 River Scene Trl, Dayton, TX 77535
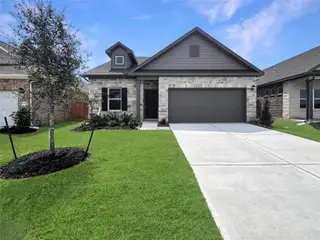
The Oakshire II
$300,610
- 4 bd
- 2 ba
- 1,897 sqft
1614 River Scene Trl, Dayton, TX 77535
- Home at address 1602 River Scene Trl, Dayton, TX 77535
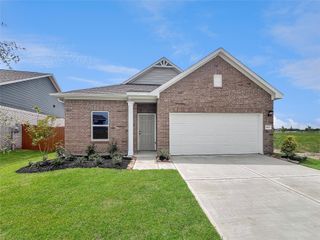
The Oakshire II
$305,655
- 4 bd
- 2 ba
- 1,897 sqft
1602 River Scene Trl, Dayton, TX 77535
- Home at address 1629 River Scene Trl, Dayton, TX 77535

The Waring III
$331,265
- 5 bd
- 3.5 ba
- 2,738 sqft
1629 River Scene Trl, Dayton, TX 77535
 More floor plans in River Ranch
More floor plans in River Ranch

Considering this plan?
Our expert will guide your tour, in-person or virtual
Need more information?
Text or call (888) 486-2818
Financials
Estimated monthly payment
Let us help you find your dream home
How many bedrooms are you looking for?
Similar homes nearby
Recently added communities in this area
Nearby communities in Dayton
New homes in nearby cities
More New Homes in Dayton, TX
- Jome
- New homes search
- Texas
- Greater Houston Area
- Liberty County
- Dayton
- River Ranch
- 909 Brazos Trl, Dayton, TX 77535

