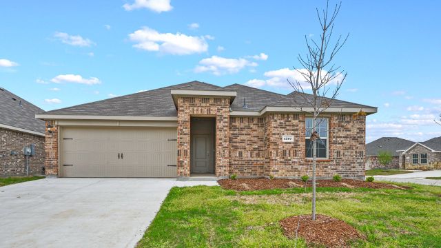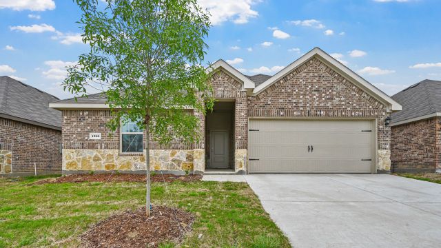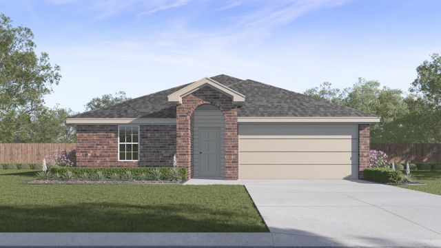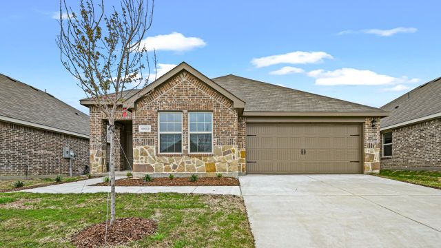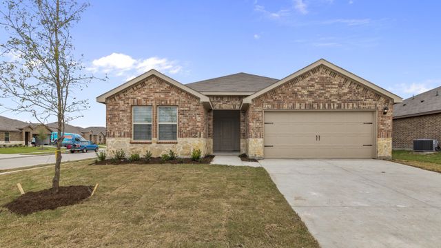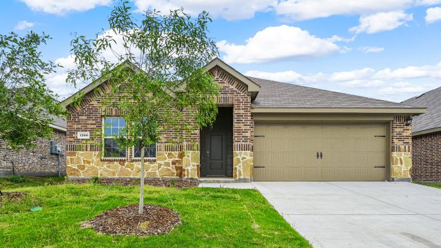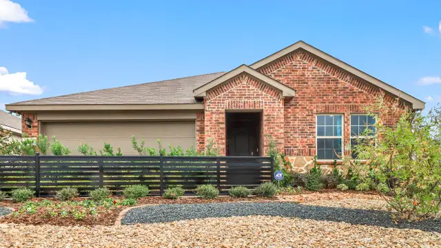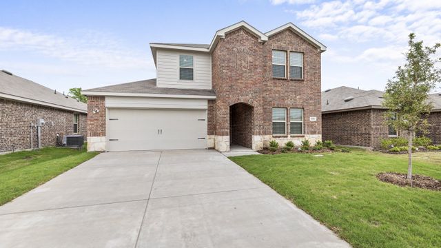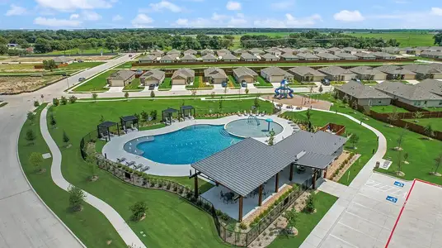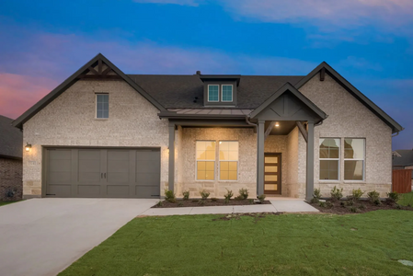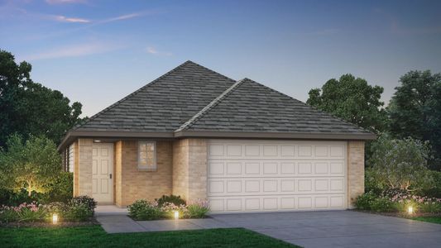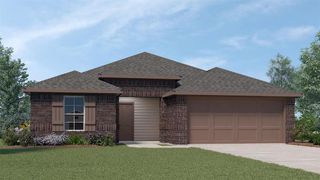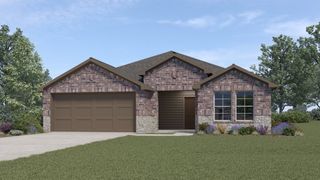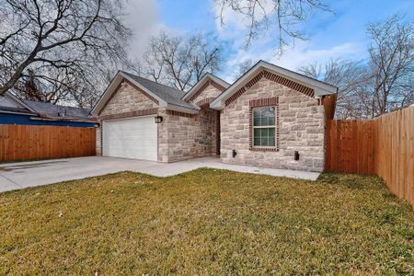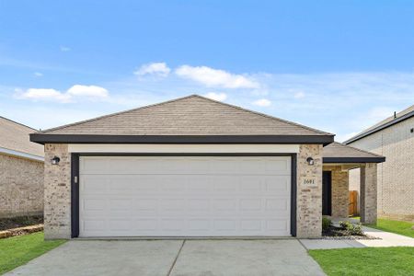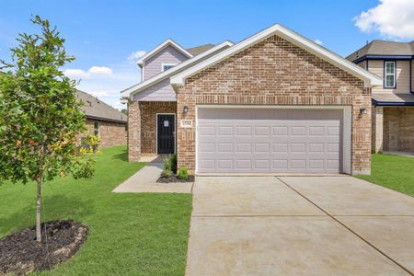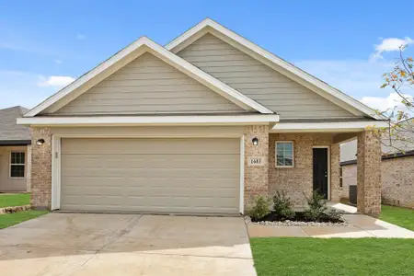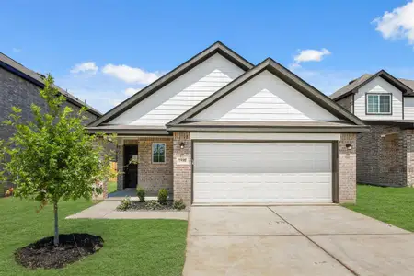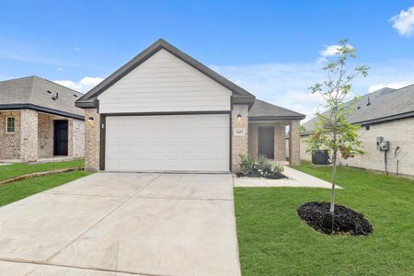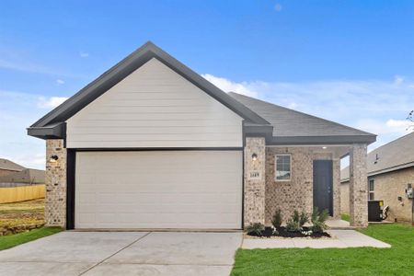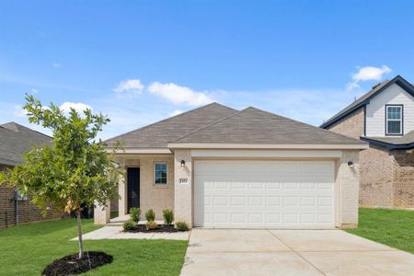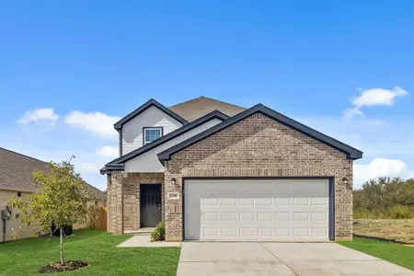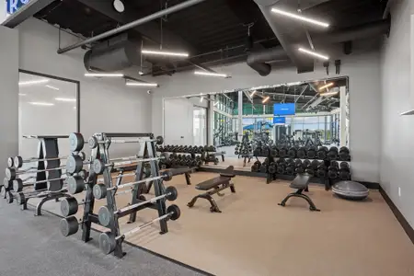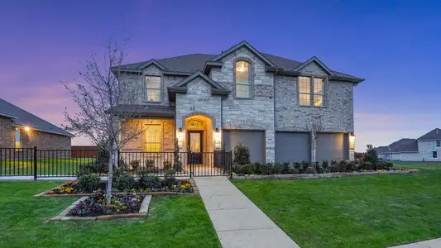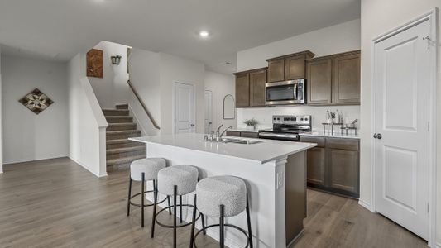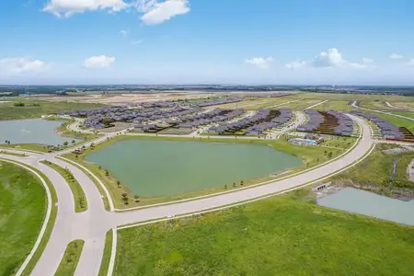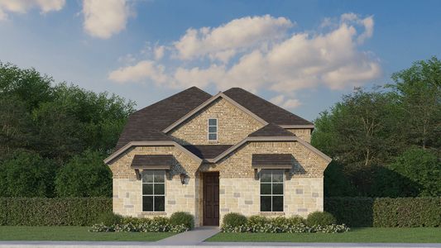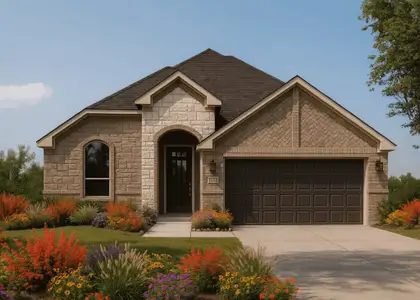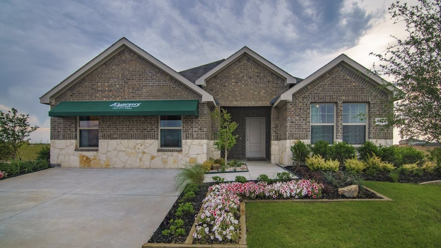

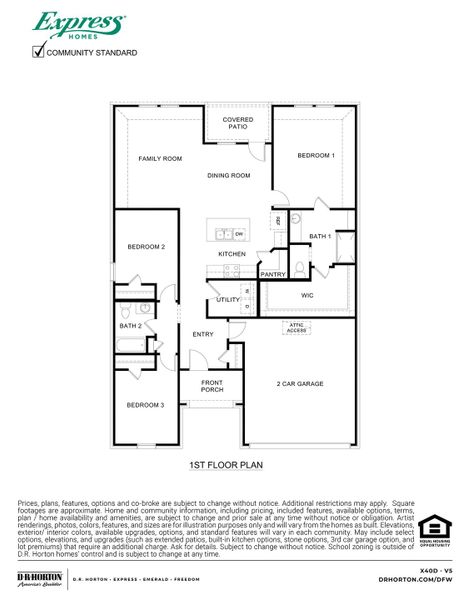
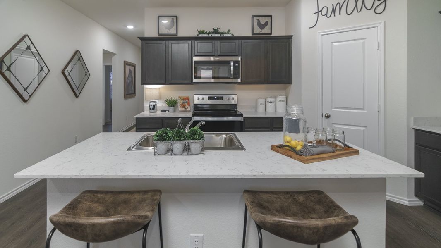










Book your tour. Save an average of $18,473. We'll handle the rest.
- Confirmed tours
- Get matched & compare top deals
- Expert help, no pressure
- No added fees
Estimated value based on Jome data, T&C apply


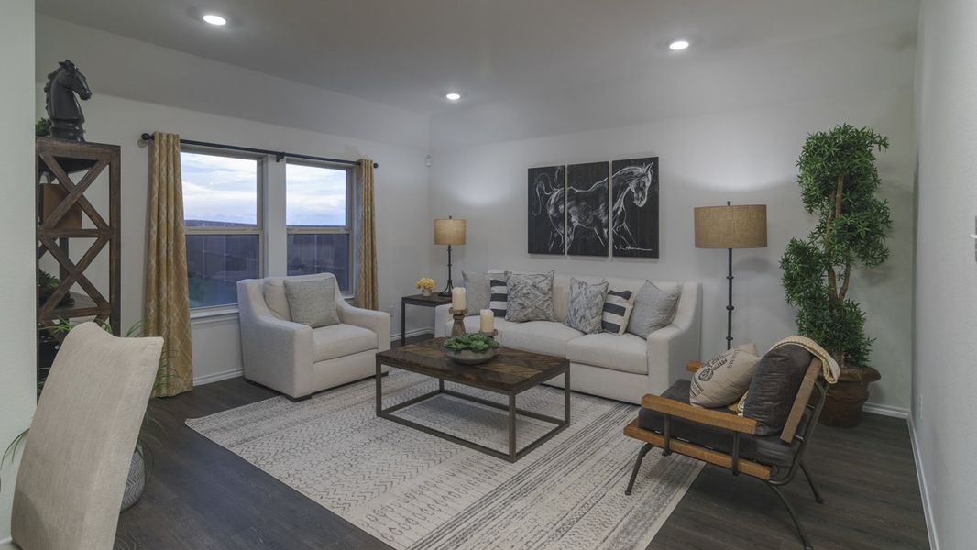
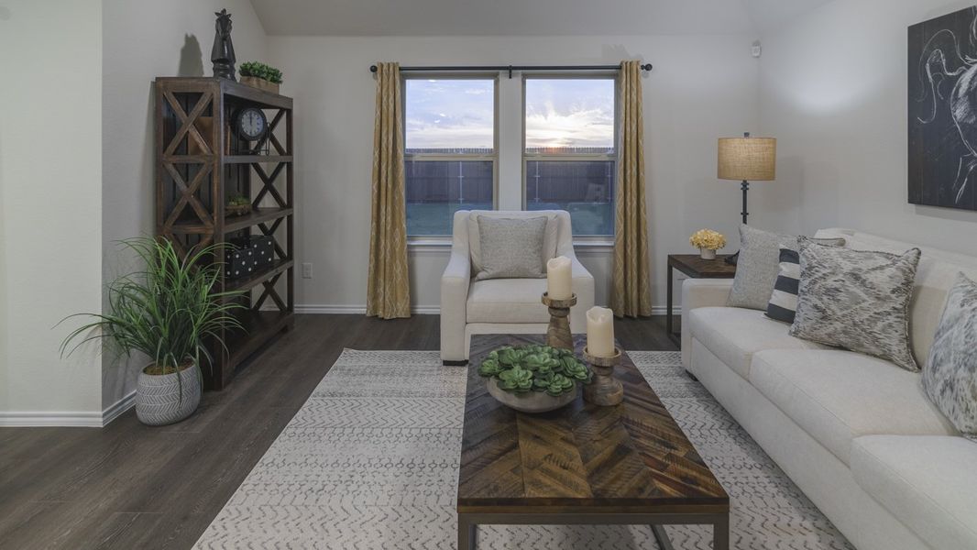
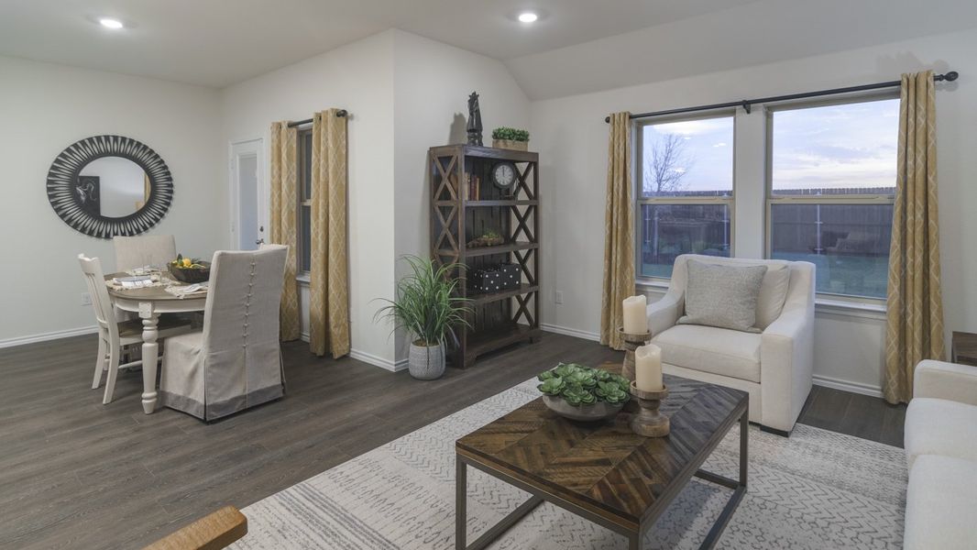





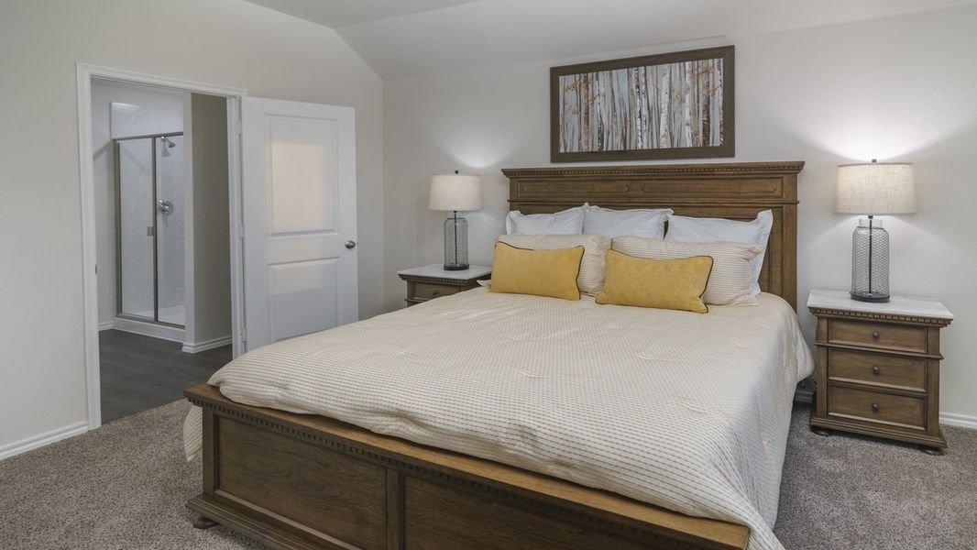
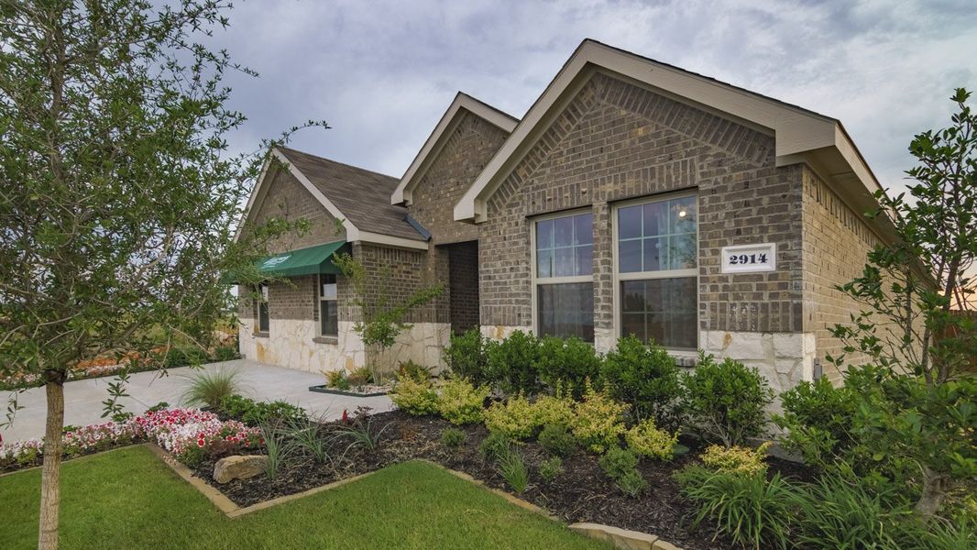



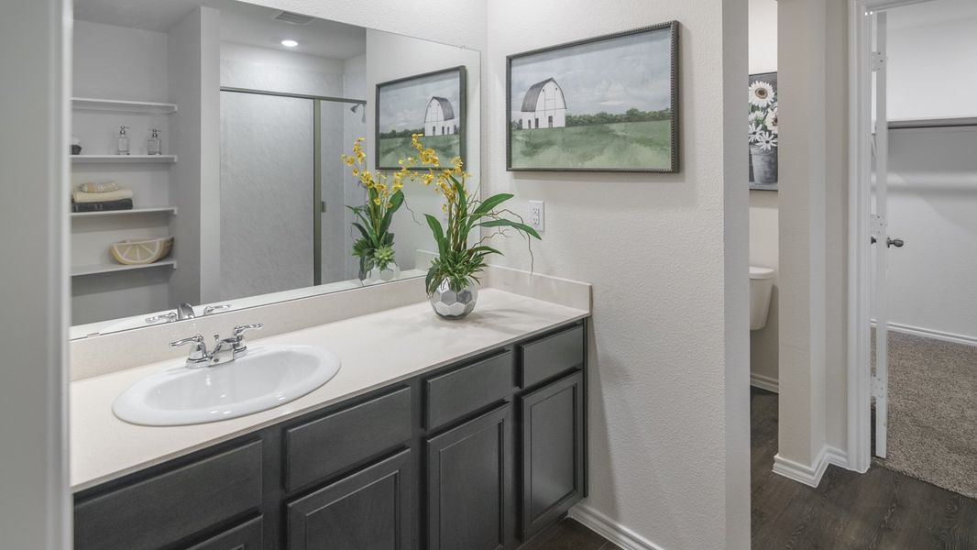

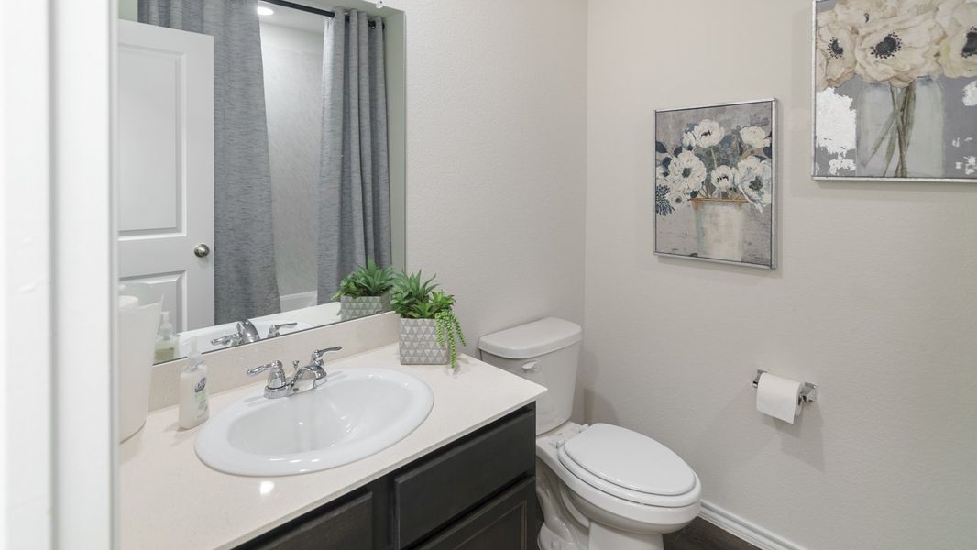


- 3 bd
- 2 ba
- 1,613 sqft
Denton plan in Stonewyck Farms by D.R. Horton
Visit the community to experience this floor plan
Why tour with Jome?
- No pressure toursTour at your own pace with no sales pressure
- Expert guidanceGet insights from our home buying experts
- Exclusive accessSee homes and deals not available elsewhere
Jome is featured in
Plan description
May also be listed on the D.R. Horton website
Information last verified by Jome: Today at 4:29 AM (January 20, 2026)
Book your tour. Save an average of $18,473. We'll handle the rest.
We collect exclusive builder offers, book your tours, and support you from start to housewarming.
- Confirmed tours
- Get matched & compare top deals
- Expert help, no pressure
- No added fees
Estimated value based on Jome data, T&C apply
Plan details
- Name:
- Denton
- Property status:
- Floor plan
- Size:
- 1,613 sqft
- Stories:
- 1
- Beds:
- 3
- Baths:
- 2
- Garage spaces:
- 2
Plan features & finishes
- Garage/Parking:
- GarageAttached Garage
- Interior Features:
- Walk-In ClosetPantry
- Laundry facilities:
- Laundry Facilities On Main LevelUtility/Laundry Room
- Property amenities:
- PatioPorch
- Rooms:
- Primary Bedroom On MainKitchenDining RoomFamily RoomOpen Concept FloorplanPrimary Bedroom Downstairs

Get a consultation with our New Homes Expert
- See how your home builds wealth
- Plan your home-buying roadmap
- Discover hidden gems
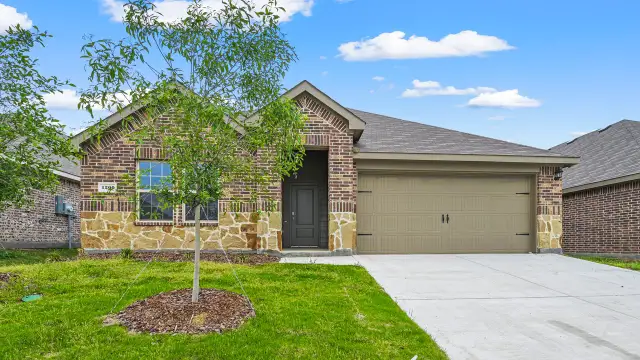
Community details
Stonewyck Farms
by D.R. Horton, Ennis, TX
- 12 homes
- 10 plans
- 1,294 - 2,352 sqft
View Stonewyck Farms details
Want to know more about what's around here?
The Denton floor plan is part of Stonewyck Farms, a new home community by D.R. Horton, located in Ennis, TX. Visit the Stonewyck Farms community page for full neighborhood insights, including nearby schools, shopping, walk & bike-scores, commuting, air quality & natural hazards.

Homes built from this plan
Available homes in Stonewyck Farms
- Home at address 910 Barton Dr, Ennis, TX 75119
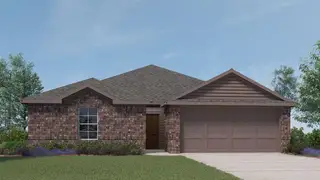
Bellvue
$271,990
- 3 bd
- 2 ba
- 1,473 sqft
910 Barton Dr, Ennis, TX 75119
- Home at address 904 Fairbanks Dr, Ennis, TX 75119

X40B Bellvue
$276,990
- 3 bd
- 2 ba
- 1,450 sqft
904 Fairbanks Dr, Ennis, TX 75119
- Home at address 802 Barton Dr, Ennis, TX 75119
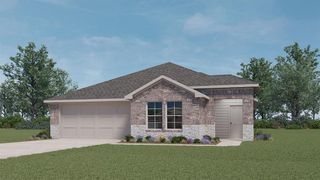
Camden
$277,990
- 3 bd
- 2 ba
- 1,532 sqft
802 Barton Dr, Ennis, TX 75119
- Home at address 1002 Barton Dr, Ennis, TX 75119
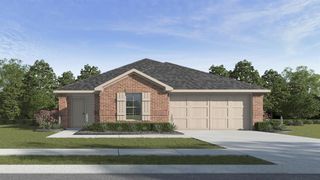
Camden
$277,990
- 3 bd
- 2 ba
- 1,532 sqft
1002 Barton Dr, Ennis, TX 75119
- Home at address 803 Barton Dr, Ennis, TX 75119
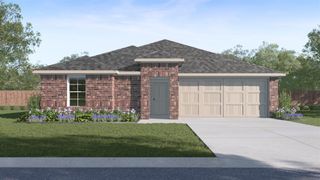
E40A Adelaide
$284,490
- 4 bd
- 2 ba
- 1,565 sqft
803 Barton Dr, Ennis, TX 75119
- Home at address 908 Barton Dr, Ennis, TX 75119
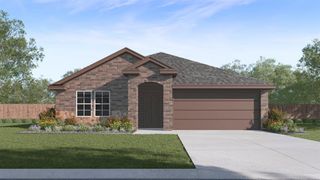
Adelaide
$284,490
- 4 bd
- 2 ba
- 1,565 sqft
908 Barton Dr, Ennis, TX 75119
 More floor plans in Stonewyck Farms
More floor plans in Stonewyck Farms

Considering this plan?
Our expert will guide your tour, in-person or virtual
Need more information?
Text or call (888) 486-2818
Financials
Estimated monthly payment
Let us help you find your dream home
How many bedrooms are you looking for?
Similar homes nearby
Recently added communities in this area
Nearby communities in Ennis
New homes in nearby cities
More New Homes in Ennis, TX
- Jome
- New homes search
- Texas
- Dallas-Fort Worth Area
- Ellis County
- Ennis
- Stonewyck Farms
- 2914 Drury Ln, Ennis, TX 75119

