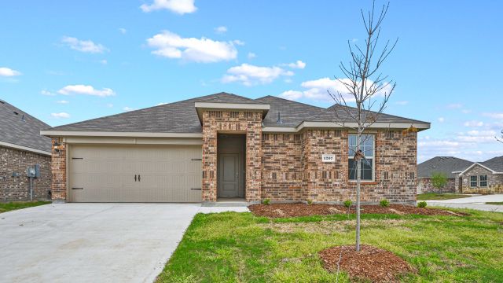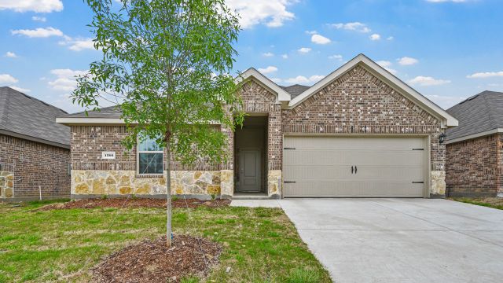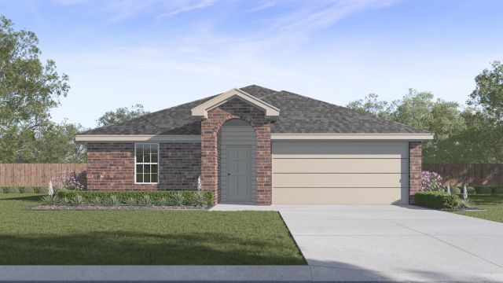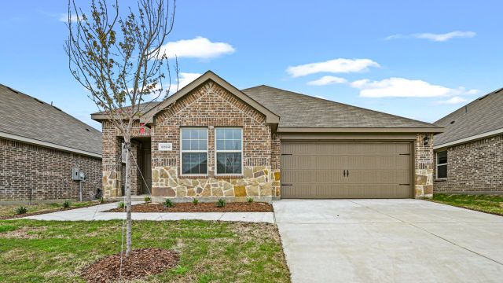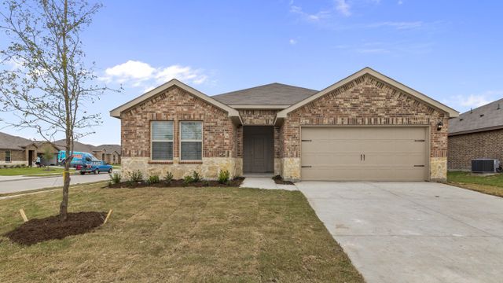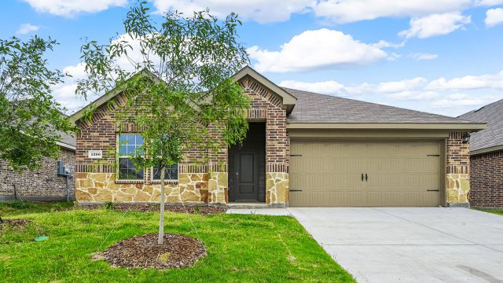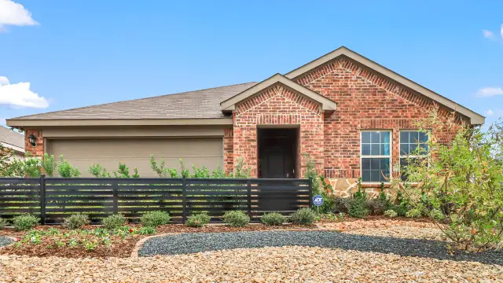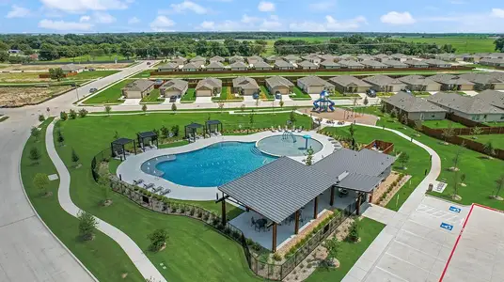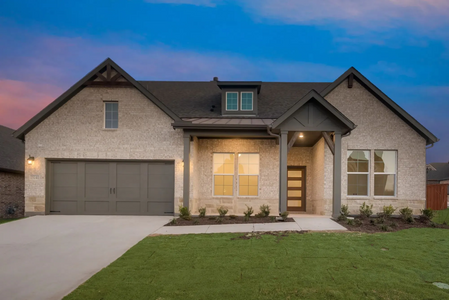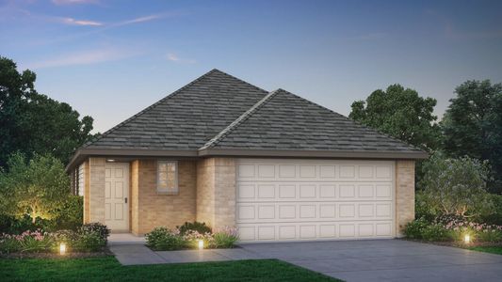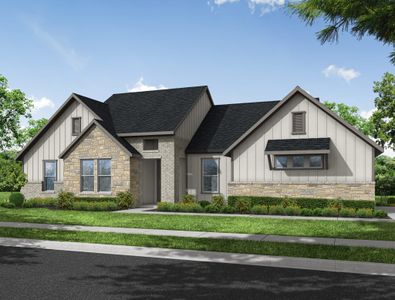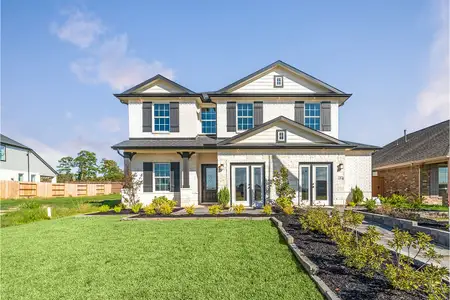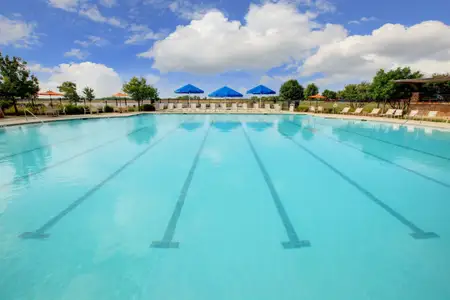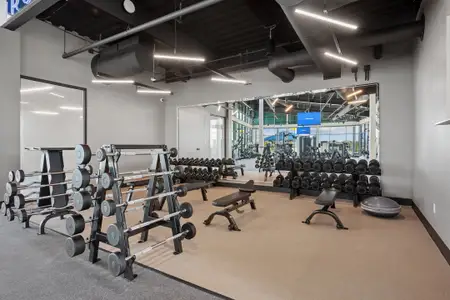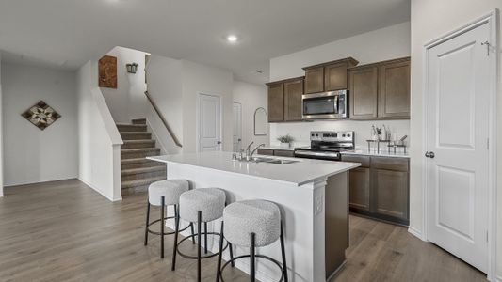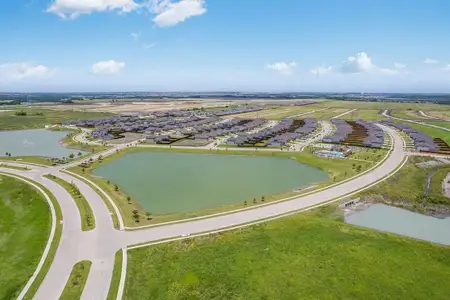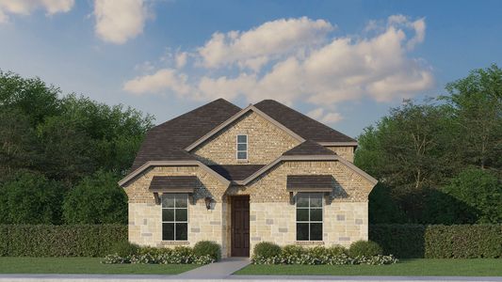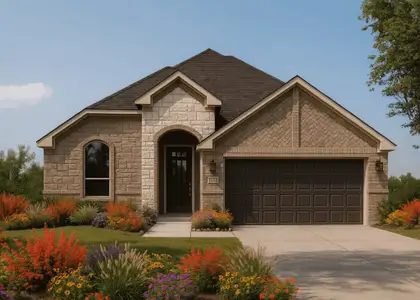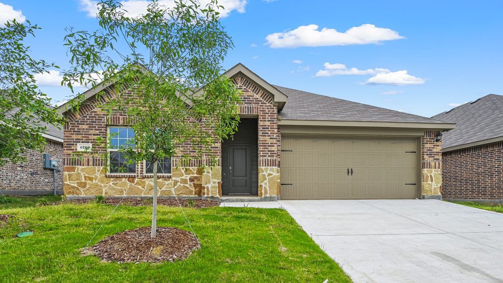
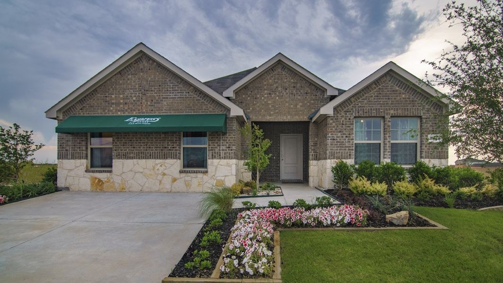
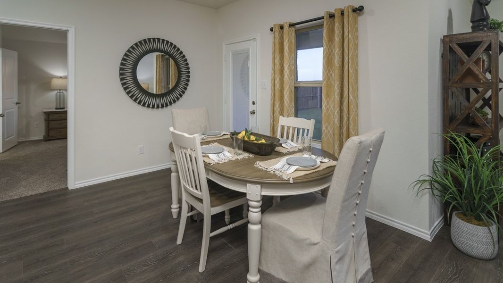
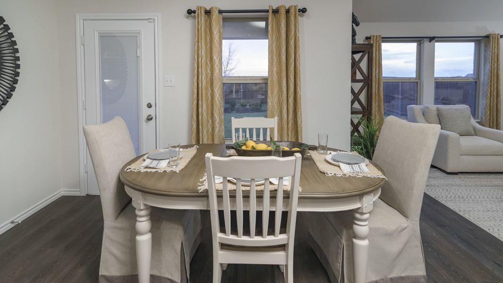
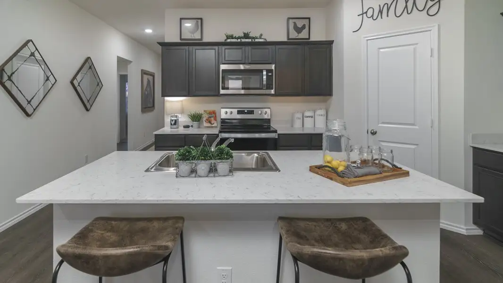
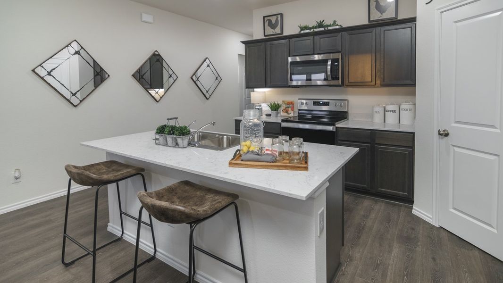
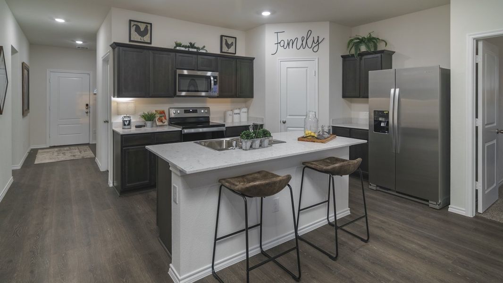








Book your tour. Save an average of $18,473. We'll handle the rest.
- Confirmed tours
- Get matched & compare top deals
- Expert help, no pressure
- No added fees
Estimated value based on Jome data, T&C apply
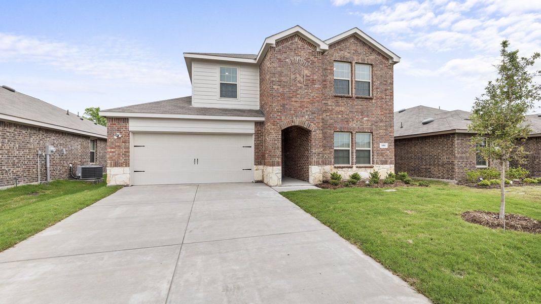
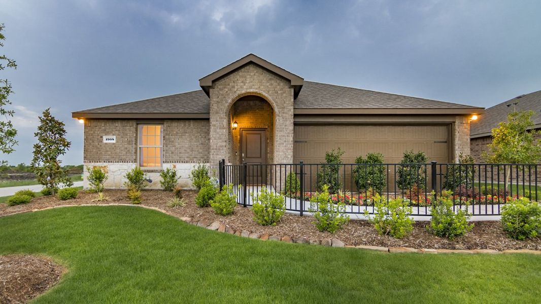
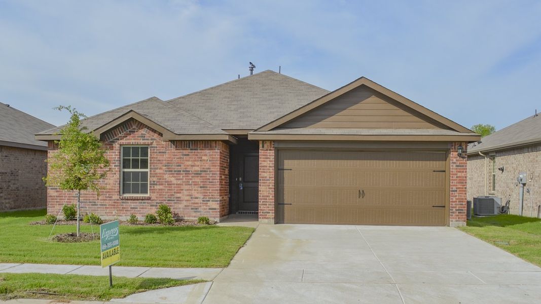
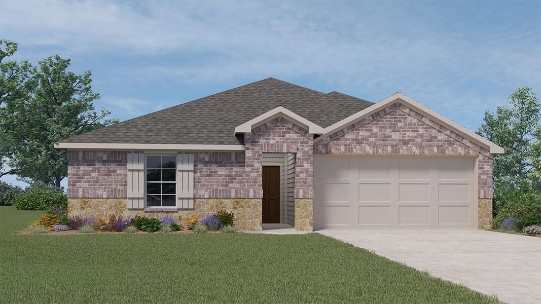
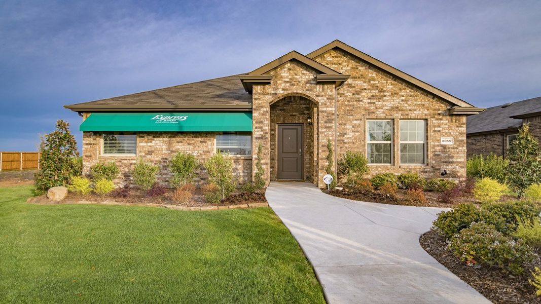
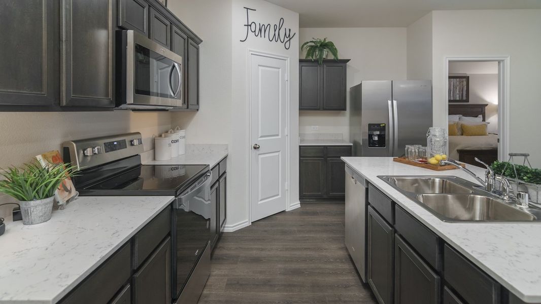
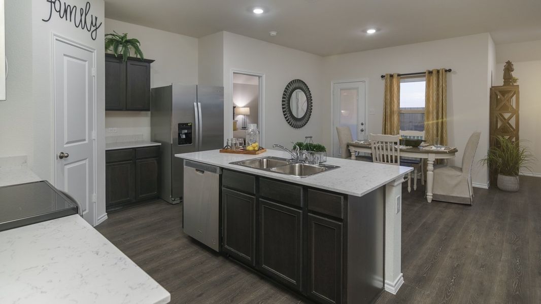
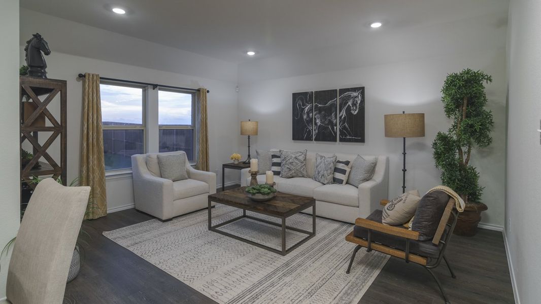
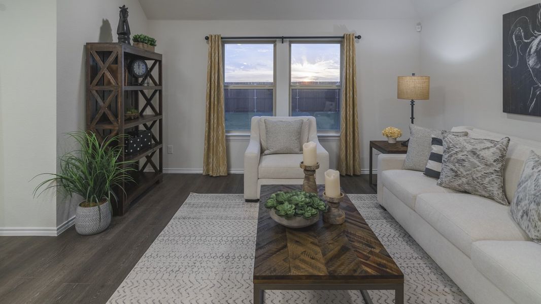
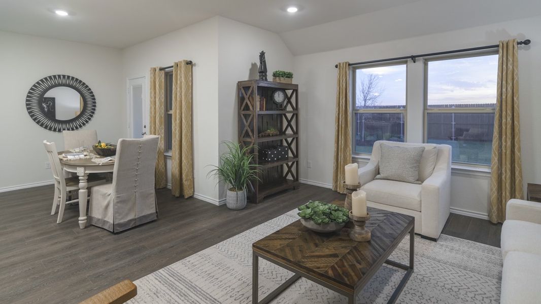
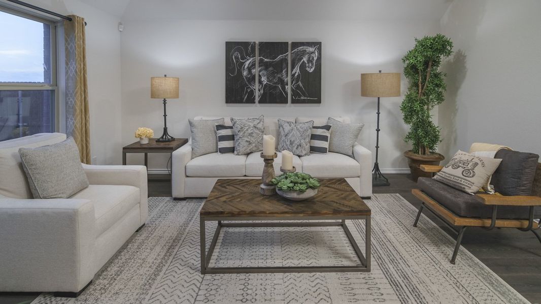
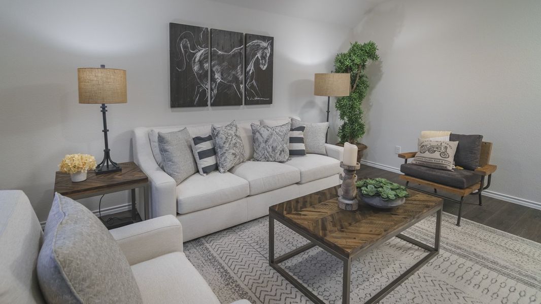
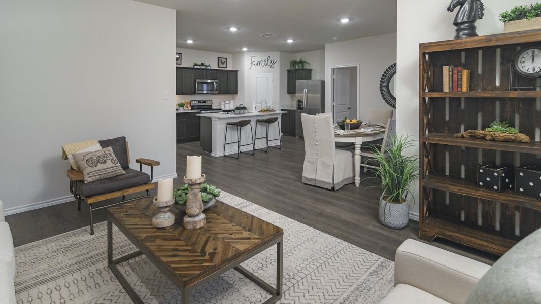
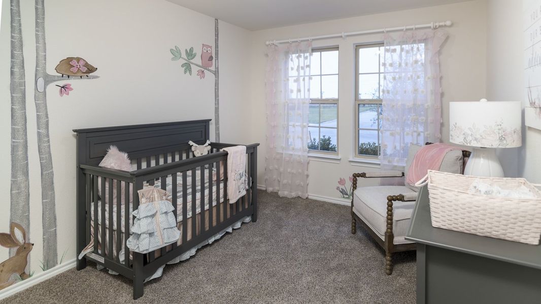
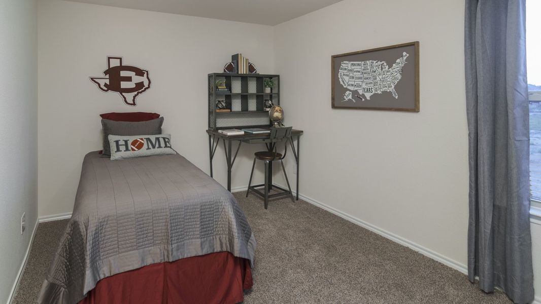
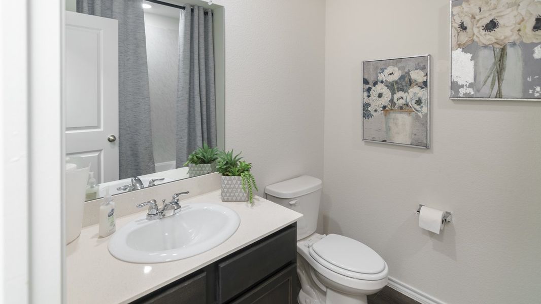
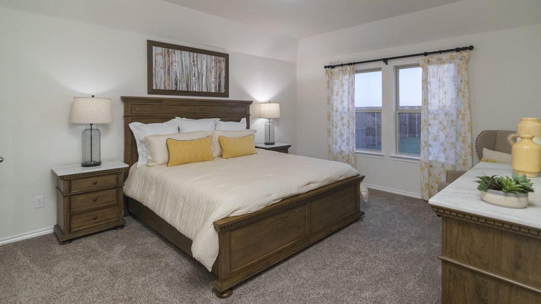
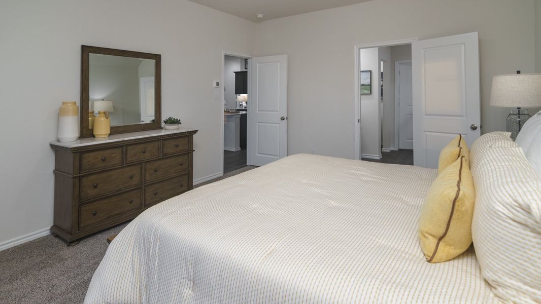

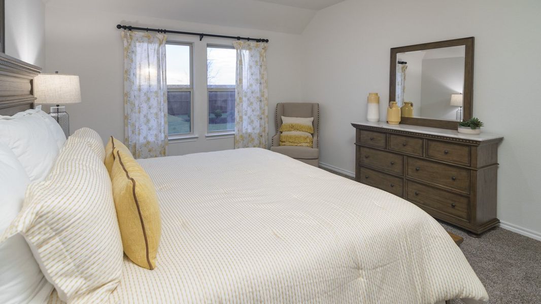
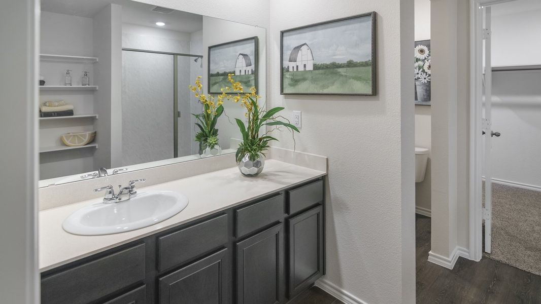
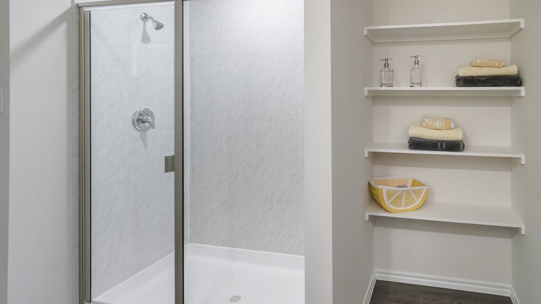
Stonewyck Farms by D.R. Horton
2914 Drury Ln, Ennis, TX 75119
💰 Est. $34,620 in total savings!
Mortgage rates starting from 0.99%
Why tour with Jome?
- No pressure toursTour at your own pace with no sales pressure
- Expert guidanceGet insights from our home buying experts
- Exclusive accessSee homes and deals not available elsewhere
Jome is featured in
Builder deals available
- TOP-TIER DEAL
VA 30 Year Fixed
$34,620 est. value- Rate buydown from 0.99% (1 year), 1.99% (2 year), 2.99% (3 year), 3.99% (4–30 year)
FHA 30 Year Fixed
$33,250 est. value- Rate buydown from 0.99% (1 year), 1.99% (2 year), 2.99% (3 year), 3.99% (4–30 year) with 4.893% APR and 3.5% down payment
Deals may change and are not guaranteed. Some deals apply to specific homes or plans. Not a financing offer. Eligibility varies by lender. Please verify details.
Available homes
- Home at address 910 Barton Dr, Ennis, TX 75119
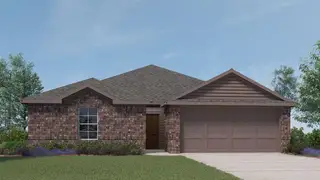
Bellvue
$271,990
- 3 bd
- 2 ba
- 1,473 sqft
910 Barton Dr, Ennis, TX 75119
- Home at address 904 Fairbanks Dr, Ennis, TX 75119

X40B Bellvue
$276,990
- 3 bd
- 2 ba
- 1,450 sqft
904 Fairbanks Dr, Ennis, TX 75119
- Home at address 802 Barton Dr, Ennis, TX 75119
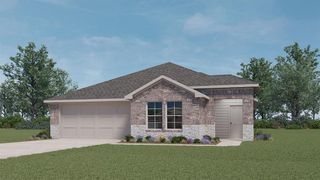
Camden
$277,990
- 3 bd
- 2 ba
- 1,532 sqft
802 Barton Dr, Ennis, TX 75119
- Home at address 1002 Barton Dr, Ennis, TX 75119
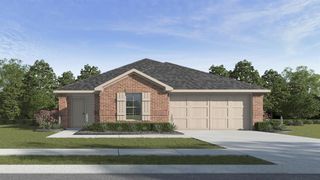
Camden
$277,990
- 3 bd
- 2 ba
- 1,532 sqft
1002 Barton Dr, Ennis, TX 75119
- Home at address 808 Barton Dr, Ennis, TX 75119
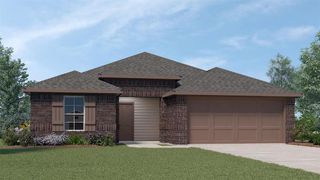
Denton
$281,990
- 3 bd
- 2 ba
- 1,613 sqft
808 Barton Dr, Ennis, TX 75119
- Home at address 909 Barton Dr, Ennis, TX 75119

Denton
$281,990
- 3 bd
- 2 ba
- 1,613 sqft
909 Barton Dr, Ennis, TX 75119
 Plans
Plans
 Community highlights
Community highlights
Discover Stonewyck Farms, a single-family home community by D.R. Horton found in 2914 Drury Ln, Ennis, TX 75119. Currently, the community status is Selling. With 13 homes, including 5 move-in ready options. Stonewyck Farms homes size range from 1,294 to 2,352 square feet on various lot sizes. Listings are available from $271,990 to $360,490.
Book your tour. Save an average of $18,473. We'll handle the rest.
We collect exclusive builder offers, book your tours, and support you from start to housewarming.
- Confirmed tours
- Get matched & compare top deals
- Expert help, no pressure
- No added fees
Estimated value based on Jome data, T&C apply
Community details
Community details
- Builder(s):
- D.R. Horton
- Home type:
- Single-Family
- Selling status:
- Selling
- Contract to close:
- 30-40 days
- School district:
- Ennis Independent School District
Community amenities
- Dining Nearby
- Energy Efficient
- Playground
- Lake Access
- Walking, Jogging, Hike Or Bike Trails
- Shopping Nearby

Get a consultation with our New Homes Expert
- See how your home builds wealth
- Plan your home-buying roadmap
- Discover hidden gems
About the builder - D.R. Horton

- 1,201communities on Jome
- 9,189homes on Jome
Neighborhood
Community address
Schools in Ennis Independent School District
GreatSchools’ Summary Rating calculation is based on 4 of the school’s themed ratings, including test scores, student/academic progress, college readiness, and equity. This information should only be used as a reference. Jome is not affiliated with GreatSchools and does not endorse or guarantee this information. Please reach out to schools directly to verify all information and enrollment eligibility. Data provided by GreatSchools.org © 2025
Places of interest
Getting around
Air quality
Natural hazards risk
Provided by FEMA

Considering this community?
Our expert will guide your tour, in-person or virtual
Need more information?
Text or call (888) 486-2818
Financials
Estimated monthly payment
Stonewyck Farms by D.R. Horton
Discover your dream home at Stonewyck Farms, a new home community in warm and welcoming Ennis, Texas. Embrace comfortable living tailored to meet your family's needs and style. Whether you're a first-time homebuyer or looking for an upgrade, our collection of move-in-ready homes is sure to captivate and inspire.
With versatile floor plans featuring 3 to 4 bedrooms and 2 to 3 bathrooms, our new homes are designed to accommodate all seeking extra space for a home office or guest rooms. Ranging from 1,294-2,352 square feet, our 1 to 2-story homes offer spacious living areas designed to bring in natural light that streams through large windows, creating a warm, bright, and inviting atmosphere. Each home includes a 2-car garage, providing ample space for vehicles and storage needs.
Our homes are crafted with an open layout, offering a seamless flow between the living, dining, and kitchen areas — perfect for entertaining and family gatherings. Open-concept living with a modern chef-friendly kitchen, equipped with top-of-the-line stainless-steel appliances, beautiful shaker cabinets with sleek and ample sized counter space. It's a kitchen that will make even the most discerning cook and entertainer envious.
The primary suite in each home is designed to be your retreat, featuring a spacious bedroom, a private en-suite bathroom with a luxurious soaking tub, and a generous walk-in closet. Our homes come equipped with the latest smart home technology, allowing you to control your residence with ease and enjoy the convenience of modern living.
Whether you're drawn to the beauty and functionality of our homes or the warm and inviting community at Stonewyck Farms, we're here to welcome you home. Discover the perfect blend of comfort, style, and community living at Stonewyck Farms.

