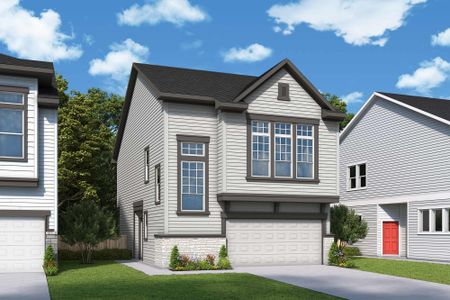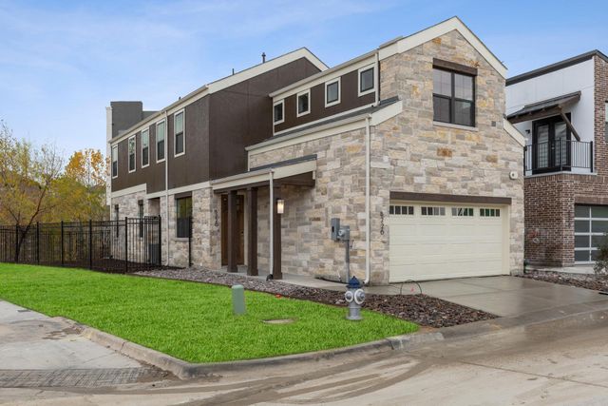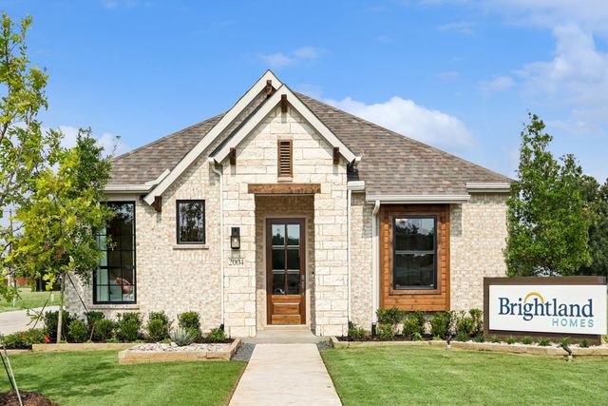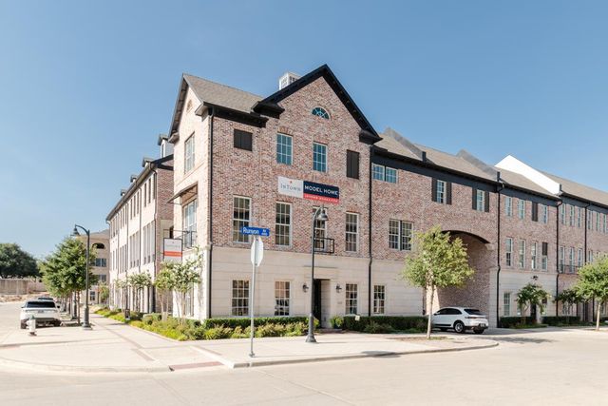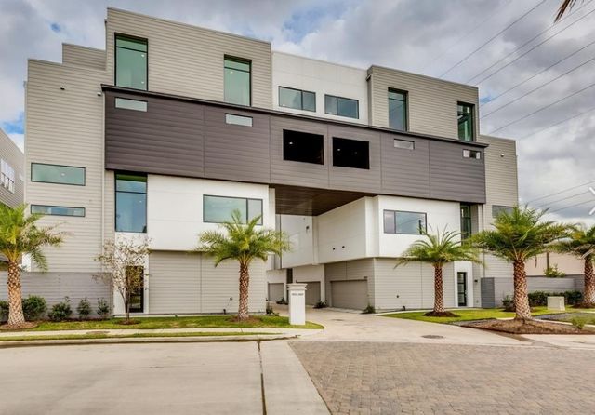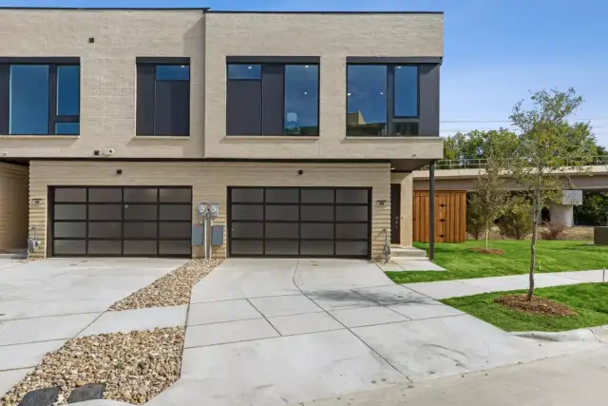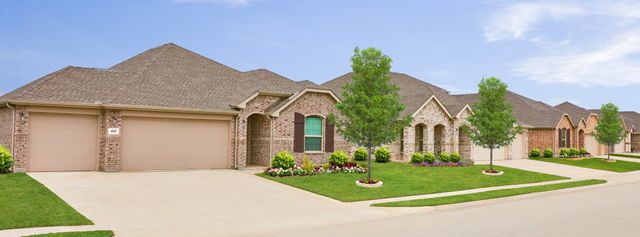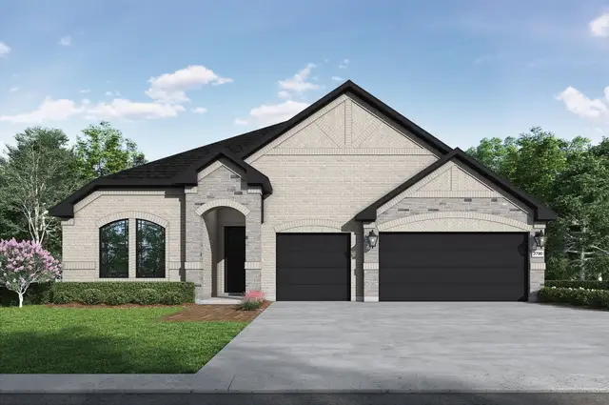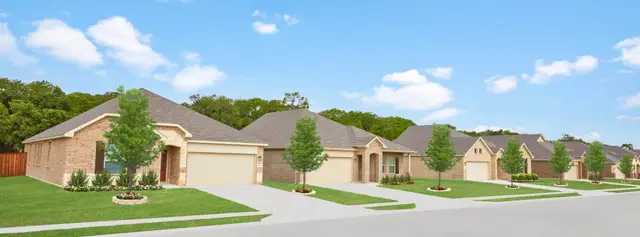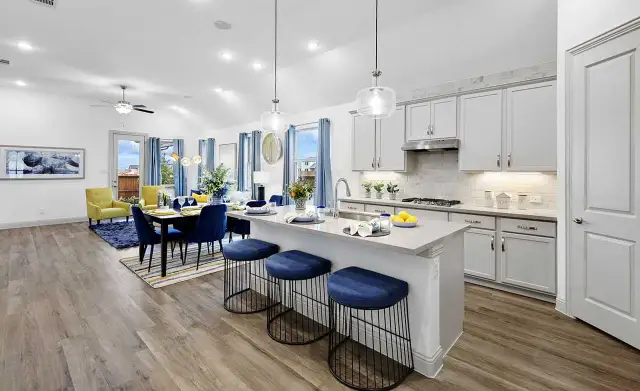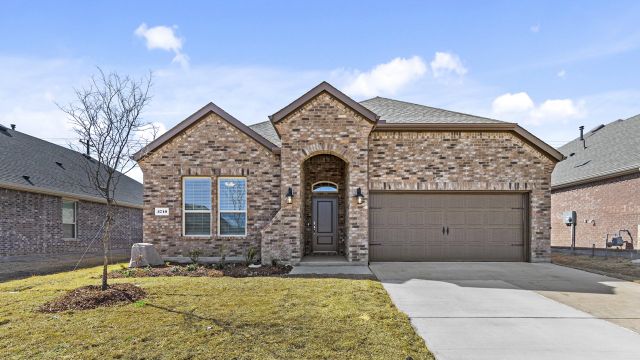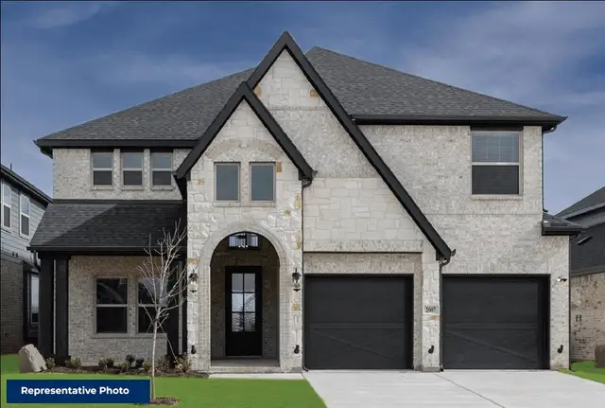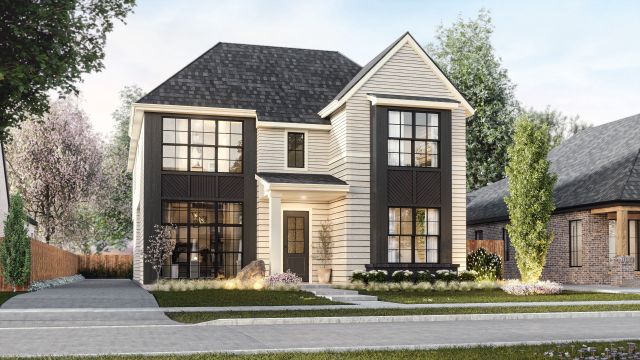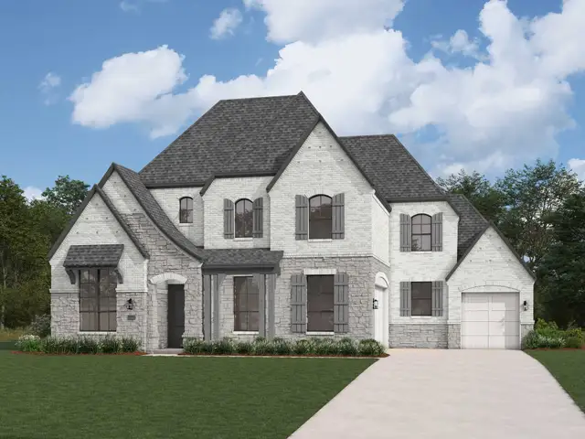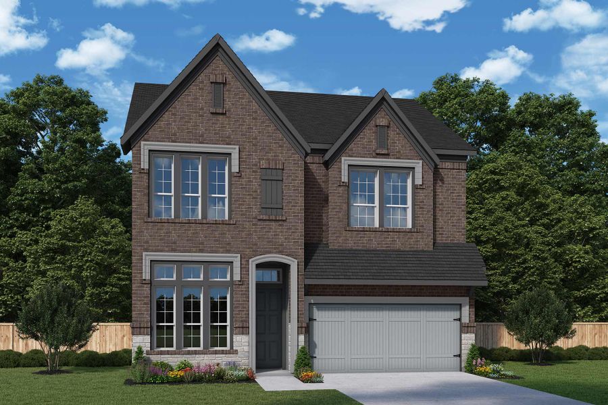
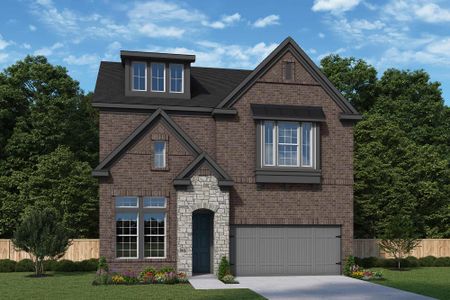
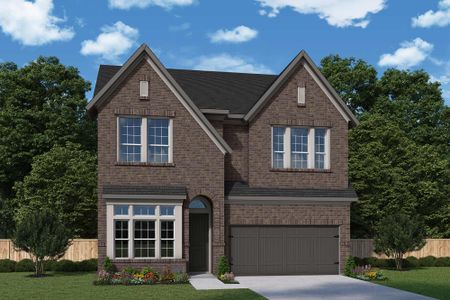
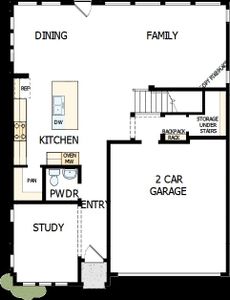
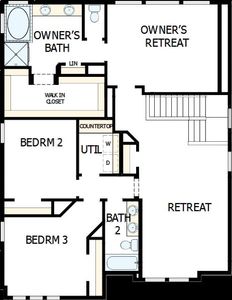
1 of 5
Floor Plan
from $649,990
The Nandina, Dallas, TX 75243
3 bd · 2.5 ba · 2 stories · 2,513 sqft
from $649,990
Home Highlights
Plan Description
Bring your interior design and lifestyle inspirations to life with The Nandina floor plan by David Weekley Homes in Dallas. It’s easy to wake up on the right side of the bed in the Owner’s Retreat, which includes an en suite bathroom and walk-in closet. Two spare bedrooms help everyone find a space they can make uniquely their own. A sprawling upstairs retreat and welcoming main-level study are great places to achieve goals and celebrate accomplishments. Prepare, present and enjoy your culinary masterpieces on the kitchen’s center island overlooking the open gathering spaces. Show off your style and savor the livability in the expertly crafted family and dining spaces at the heart of this home. Contact the David Weekley Homes at Greenville Heights Team to experience the Best in Design, Choice and Service with this new home in North Dallas, Texas.
Plan Details
*Pricing and availability are subject to change.- Name:
- The Nandina
- Garage spaces:
- 2
- Property status:
- Floor Plan
- Size:
- 2,513 sqft
- Stories:
- 2
- Beds:
- 3
- Baths:
- 2.5
Construction Details
- Builder Name:
- David Weekley Homes
Home Features & Finishes
- Garage/Parking:
- GarageAttached Garage
- Interior Features:
- Walk-In ClosetPantryStorage
- Laundry facilities:
- Utility/Laundry Room
- Rooms:
- KitchenRetreat AreaPowder RoomOffice/StudyDining RoomFamily RoomOpen Concept FloorplanPrimary Bedroom Upstairs

Considering this home?
Our expert will guide your tour, in-person or virtual
Need more information?
Text or call (888) 486-2818
Greenville Heights Community Details
Community Amenities
- Dining Nearby
- Dog Park
- Golf Course
- Gated Community
- Sidewalks Available
- Grocery Shopping Nearby
- Greenbelt View
- Open Greenspace
- Low-Maintenance Lifestyle
- Medical Center Nearby
- Walking, Jogging, Hike Or Bike Trails
- Fire Pit
- Entertainment
- Shopping Nearby
- Grounds Care
Neighborhood Details
Dallas, Texas
Dallas County 75243
Schools in Richardson Independent School District
GreatSchools’ Summary Rating calculation is based on 4 of the school’s themed ratings, including test scores, student/academic progress, college readiness, and equity. This information should only be used as a reference. Jome is not affiliated with GreatSchools and does not endorse or guarantee this information. Please reach out to schools directly to verify all information and enrollment eligibility. Data provided by GreatSchools.org © 2024
Average Home Price in 75243
Getting Around
7 nearby routes:
5 bus, 2 rail, 0 other
Air Quality
Noise Level
70
50Active100
A Soundscore™ rating is a number between 50 (very loud) and 100 (very quiet) that tells you how loud a location is due to environmental noise.
Taxes & HOA
- HOA fee:
- N/A





