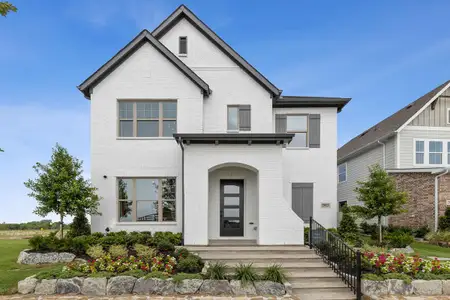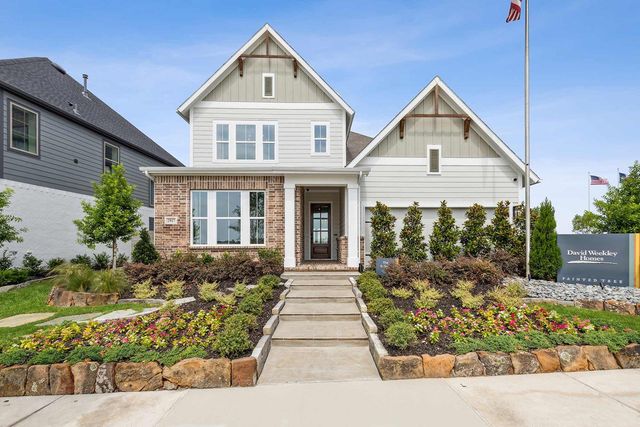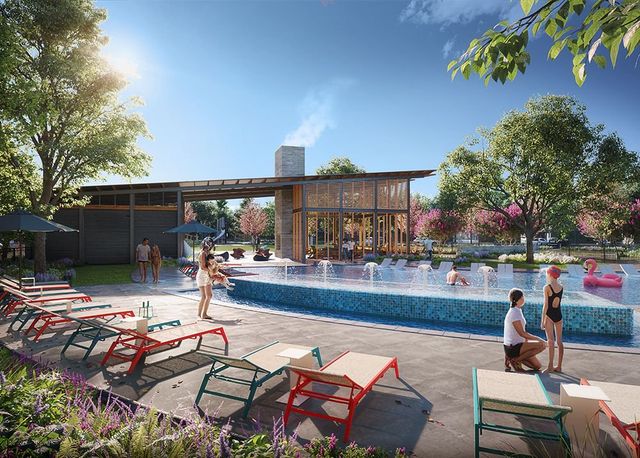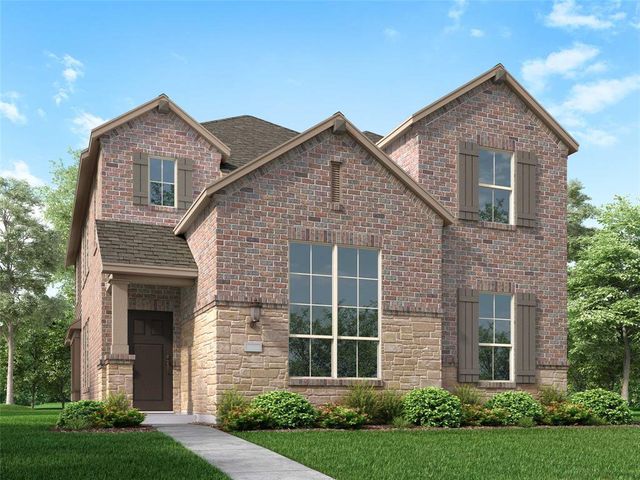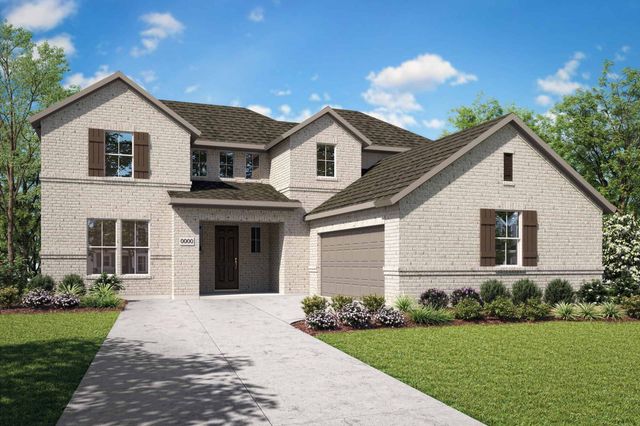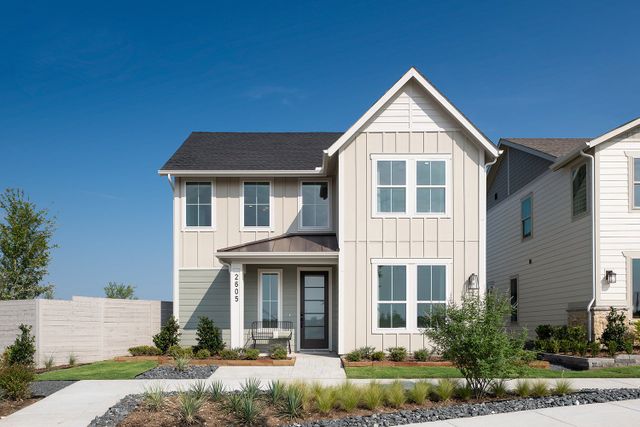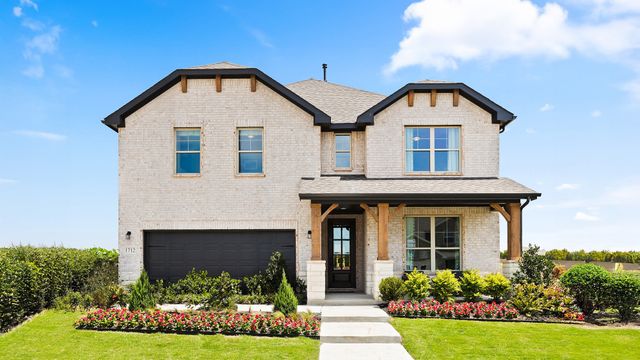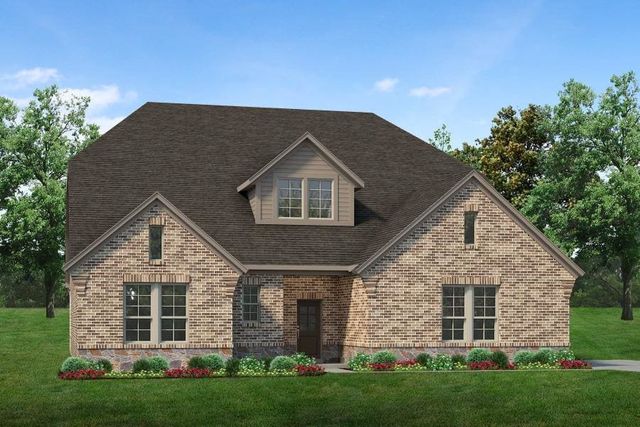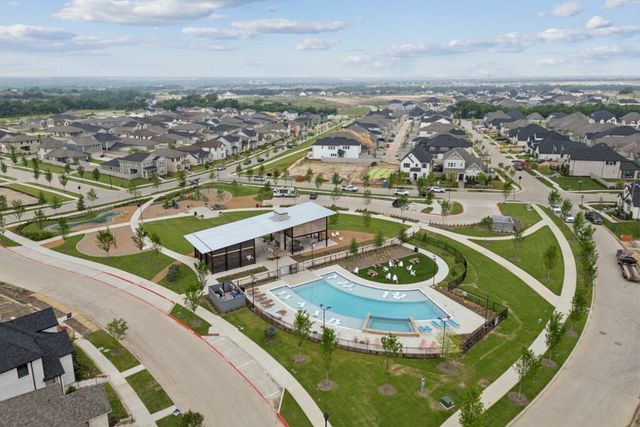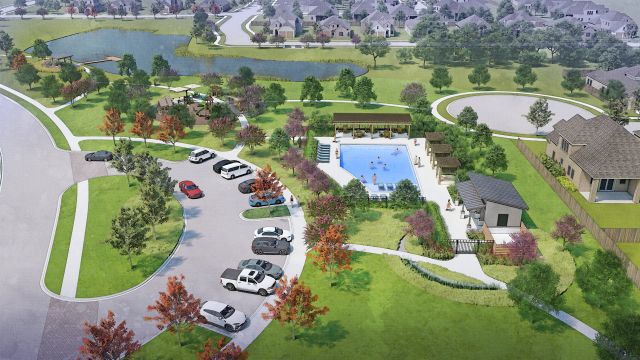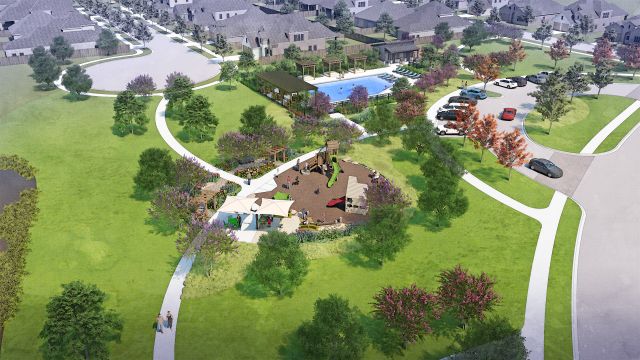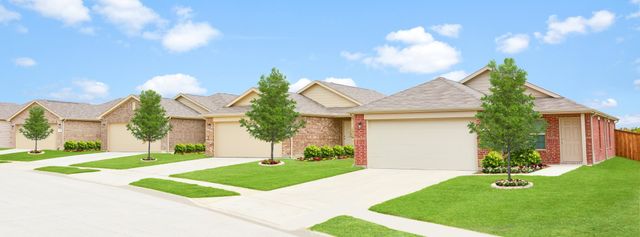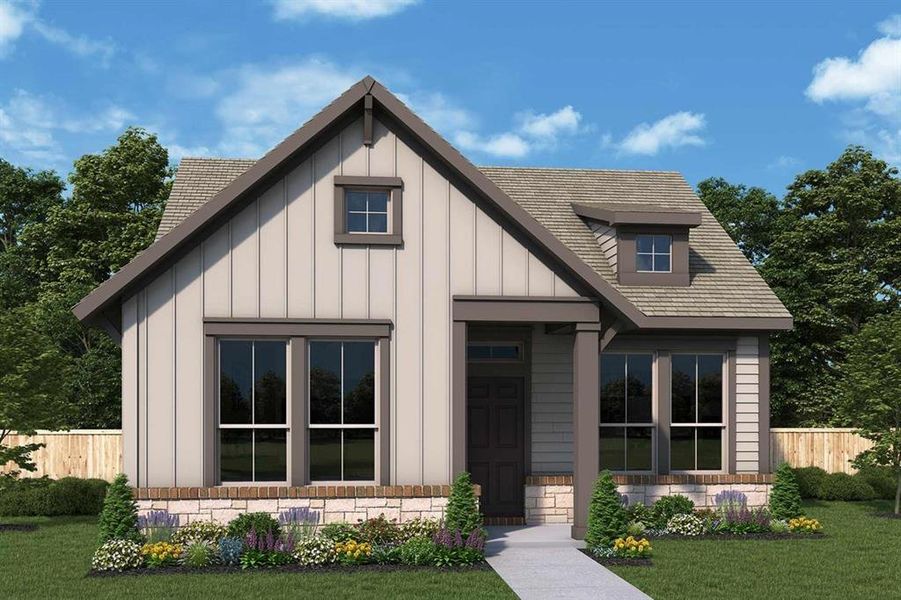

1 of 1
Pending/Under Contract
$499,990
3113 Abelia Street, McKinney, TX 75071
The Peterson Plan
3 bd · 2 ba · 1 story · 1,788 sqft
$499,990
Home Highlights
Home Description
Coming home is the best part of every day in the beautiful and spacious Peterson floor plan in Painted Tree. Leave the outside world behind and lavish in the elegance of your Owner’s Retreat, featuring a superb en suite bathroom with a tile surrounded drop in tub, a separate shower, and a walk-in closet. The contemporary kitchen includes ample room devoted to presentation, meal prep, dining, and storage. The enclosed study with french doors provides privacy and the open-concept living spaces present a distinguished first impression from the front door. Your open floor plan provides an inviting atmosphere to host quiet evenings and impressive social gatherings. Both secondary bedrooms offer wonderful places to grow. Welcome guests and achieve your business goals in the versatile front study. Experience the LifeDesign? advantages of this new home plan by David Weekley Homes.
Home Details
*Pricing and availability are subject to change.- Garage spaces:
- 2
- Property status:
- Pending/Under Contract
- Lot size (acres):
- 0.14
- Size:
- 1,788 sqft
- Stories:
- 1
- Beds:
- 3
- Baths:
- 2
Construction Details
- Builder Name:
- David Weekley Homes
- Year Built:
- 2024
Home Features & Finishes
- Appliances:
- Central VacuumSprinkler System
- Construction Materials:
- Brick
- Flooring:
- Ceramic FlooringLaminate FlooringCarpet FlooringTile Flooring
- Garage/Parking:
- GarageMulti-Door GarageAttached Garage
- Interior Features:
- Ceiling-HighFlat Screen Wiring
- Kitchen:
- DishwasherMicrowave OvenDisposalGas Cooktop
- Lighting:
- Decorative/Designer Lighting
- Property amenities:
- Bathtub in primarySmart Home System
- Rooms:
- Primary Bedroom On MainPrimary Bedroom Downstairs

Considering this home?
Our expert will guide your tour, in-person or virtual
Need more information?
Text or call (888) 486-2818
Utility Information
- Utilities:
- Natural Gas Available, Natural Gas on Property, City Water System, Cable TV
Painted Tree - Garden Series Community Details
Community Amenities
- Dining Nearby
- Dog Park
- Playground
- Lake Access
- Community Pool
- Park Nearby
- Amenity Center
- Basketball Court
- Community Pond
- Sidewalks Available
- Grocery Shopping Nearby
- Greenbelt View
- Open Greenspace
- Walking, Jogging, Hike Or Bike Trails
- Gathering Space
- Food Truck
- Fire Pit
- Entertainment
- Master Planned
- Shopping Nearby
- Grounds Care
Neighborhood Details
McKinney, Texas
Collin County 75071
Schools in McKinney Independent School District
- Grades PK-PKPublic
herman lawson early childhood school
0.5 mi500 dowell
GreatSchools’ Summary Rating calculation is based on 4 of the school’s themed ratings, including test scores, student/academic progress, college readiness, and equity. This information should only be used as a reference. Jome is not affiliated with GreatSchools and does not endorse or guarantee this information. Please reach out to schools directly to verify all information and enrollment eligibility. Data provided by GreatSchools.org © 2024
Average Home Price in 75071
Getting Around
Air Quality
Noise Level
83
50Calm100
A Soundscore™ rating is a number between 50 (very loud) and 100 (very quiet) that tells you how loud a location is due to environmental noise.
Taxes & HOA
- Tax Rate:
- 1.78%
- HOA Name:
- CCMC
- HOA fee:
- $270/quarterly
Estimated Monthly Payment
Recently Added Communities in this Area
Nearby Communities in McKinney
New Homes in Nearby Cities
More New Homes in McKinney, TX
Listed by Jimmy Rado, dia@dwhomes.com
David M. Weekley, MLS 20676193
David M. Weekley, MLS 20676193
You may not reproduce or redistribute this data, it is for viewing purposes only. This data is deemed reliable, but is not guaranteed accurate by the MLS or NTREIS. This data was last updated on: 06/09/2023
Read moreLast checked Dec 14, 4:00 am

