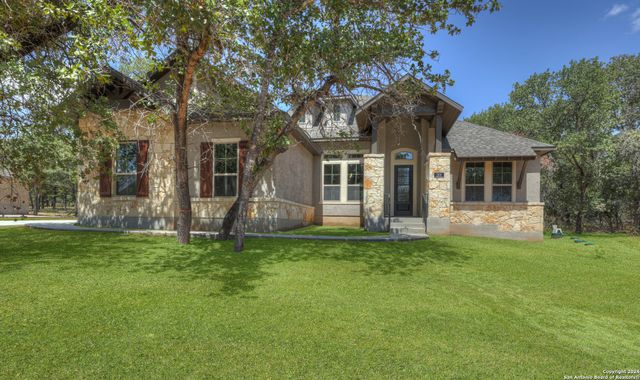
The Timbers
Community by Texas Homes

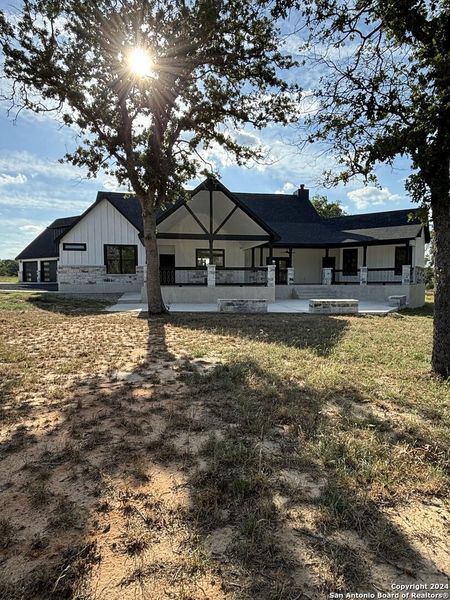
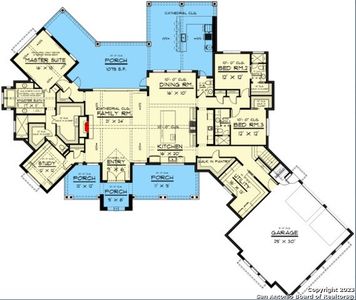
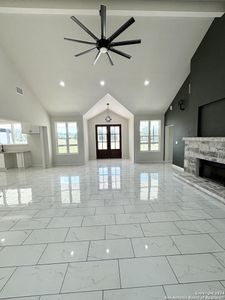
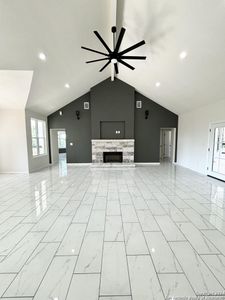
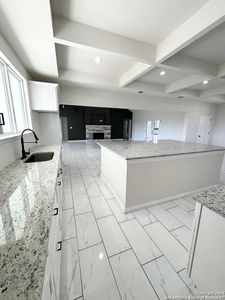
This exclusive, 3-bedroom home plan boasts an open concept living space in the heart of the home that flows onto a sizable rear porch, complete with an outdoor kitchen ideal for entertaining. A cathedral ceiling guides your eye to the fireplace anchoring the left wall. The chef's kitchen features an enormous island, butler and walk-in pantries, and adjoining dining room. The master suite and a secluded study occupy the left side of the home. The ensuite's elegant ceiling sets the scene for a spa-like experience with a walk-in shower, two sizable closets, and a toilet room. Two family bedroom suites, generous in size, line the right side of the home. The 2-car garage offers entry from the rear and provides a combined mud / laundry room upon entering. Stairs lead to a 397 square foot bonus room (not included in the 3,378 sq. ft. heated living area) above the garage, including a half bath. Total Under Roof 6,345sf
La Vernia, Texas
Wilson County 78121
GreatSchools’ Summary Rating calculation is based on 4 of the school’s themed ratings, including test scores, student/academic progress, college readiness, and equity. This information should only be used as a reference. Jome is not affiliated with GreatSchools and does not endorse or guarantee this information. Please reach out to schools directly to verify all information and enrollment eligibility. Data provided by GreatSchools.org © 2024
IDX information is provided exclusively for personal, non-commercial use, and may not be used for any purpose other than to identify prospective properties consumers may be interested in purchasing. Information is deemed reliable but not guaranteed.
Read moreLast checked Jan 5, 7:00 pm