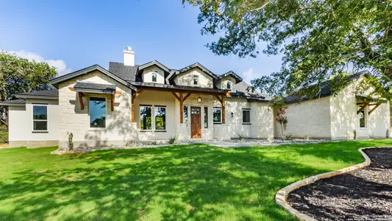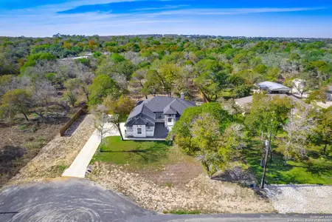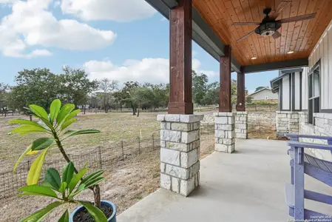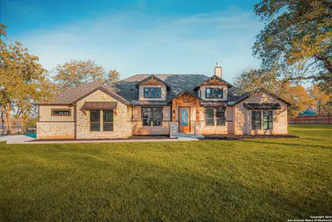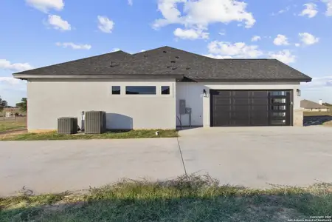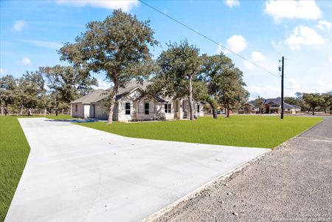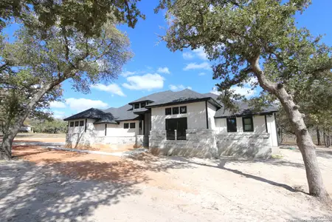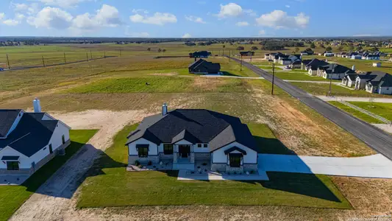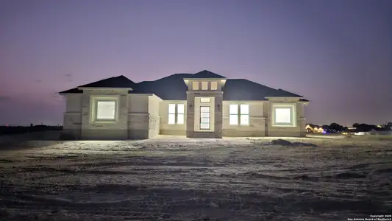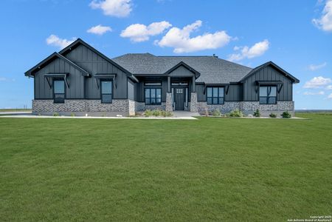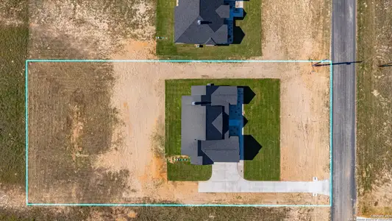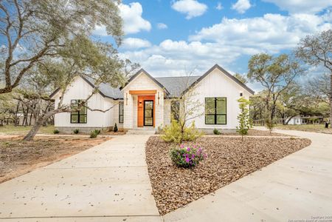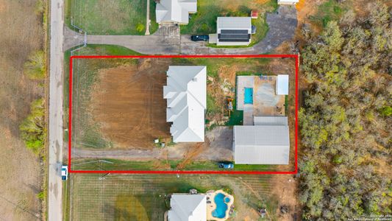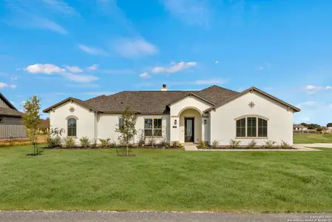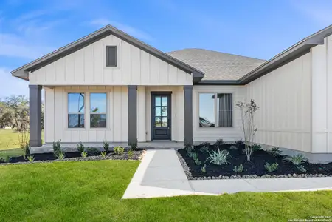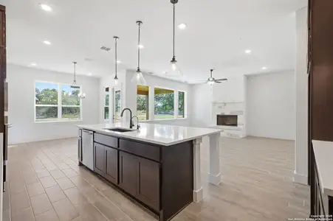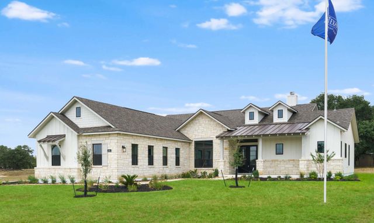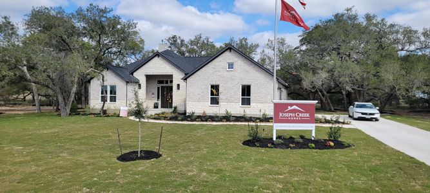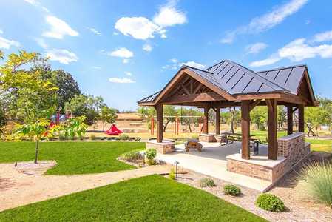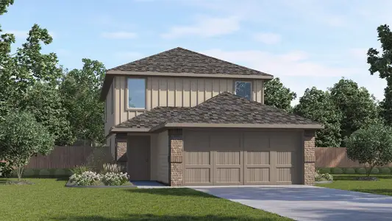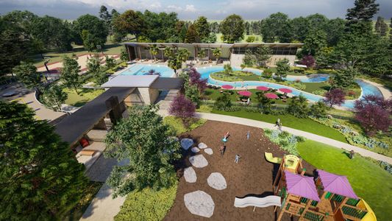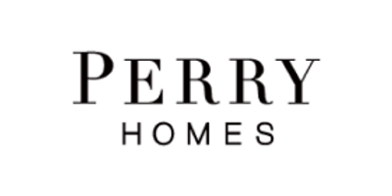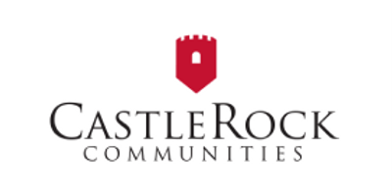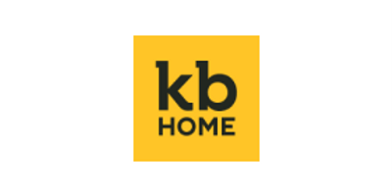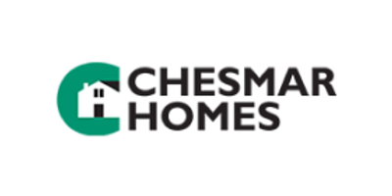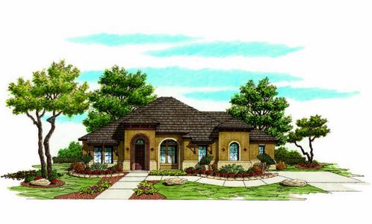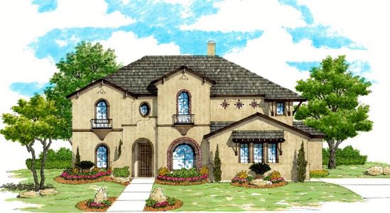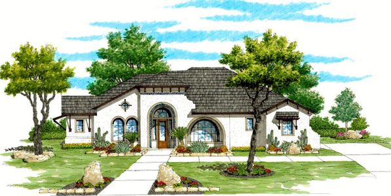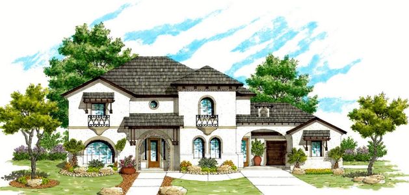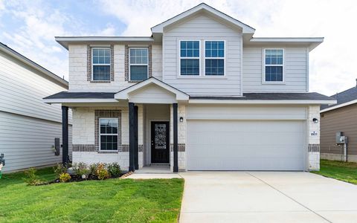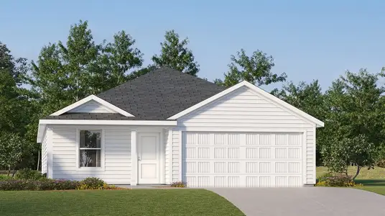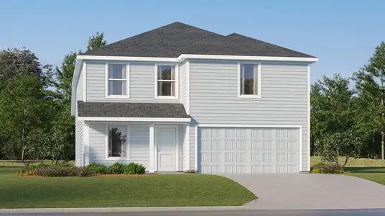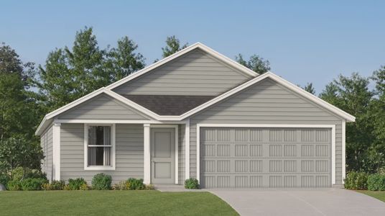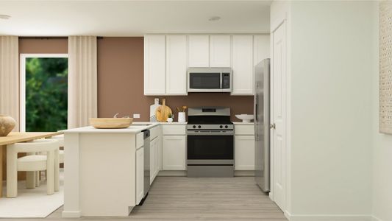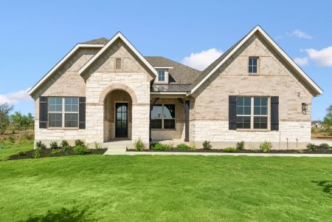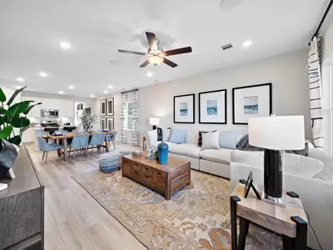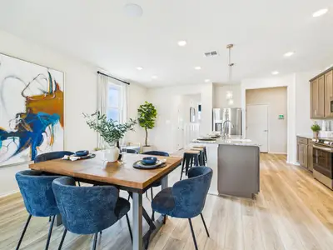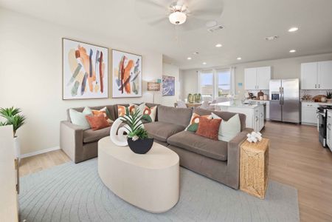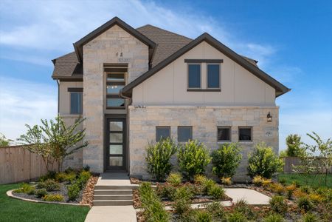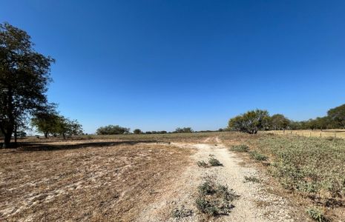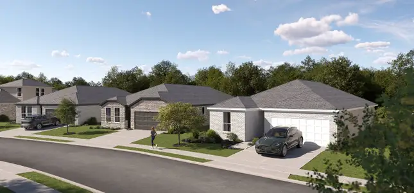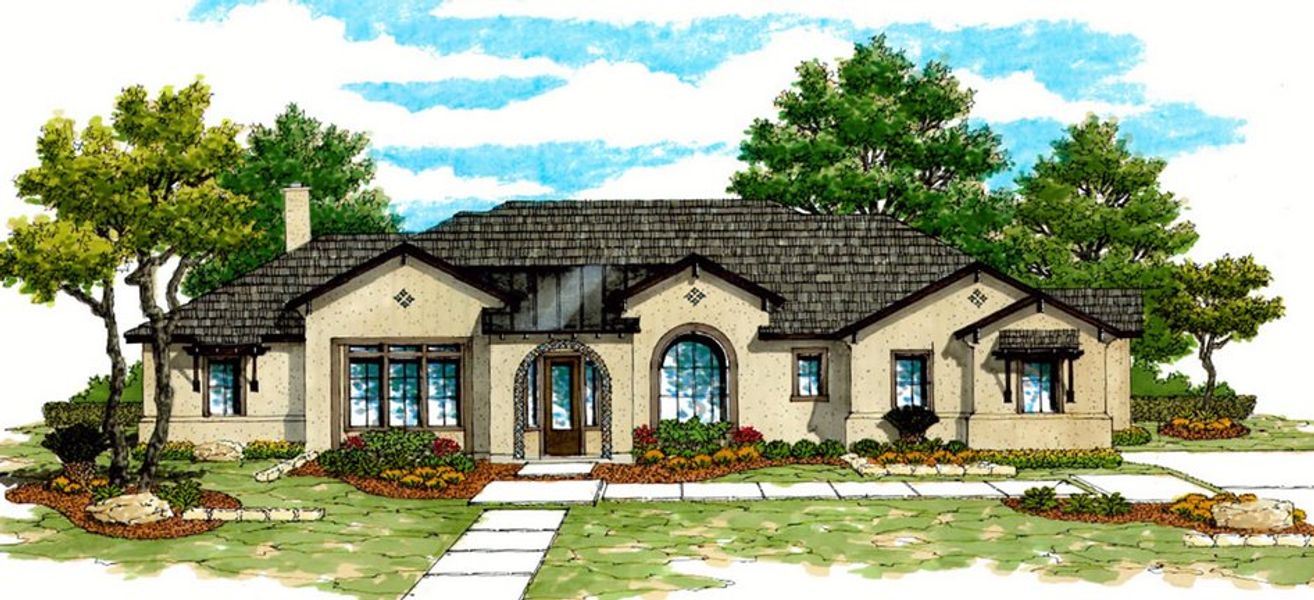
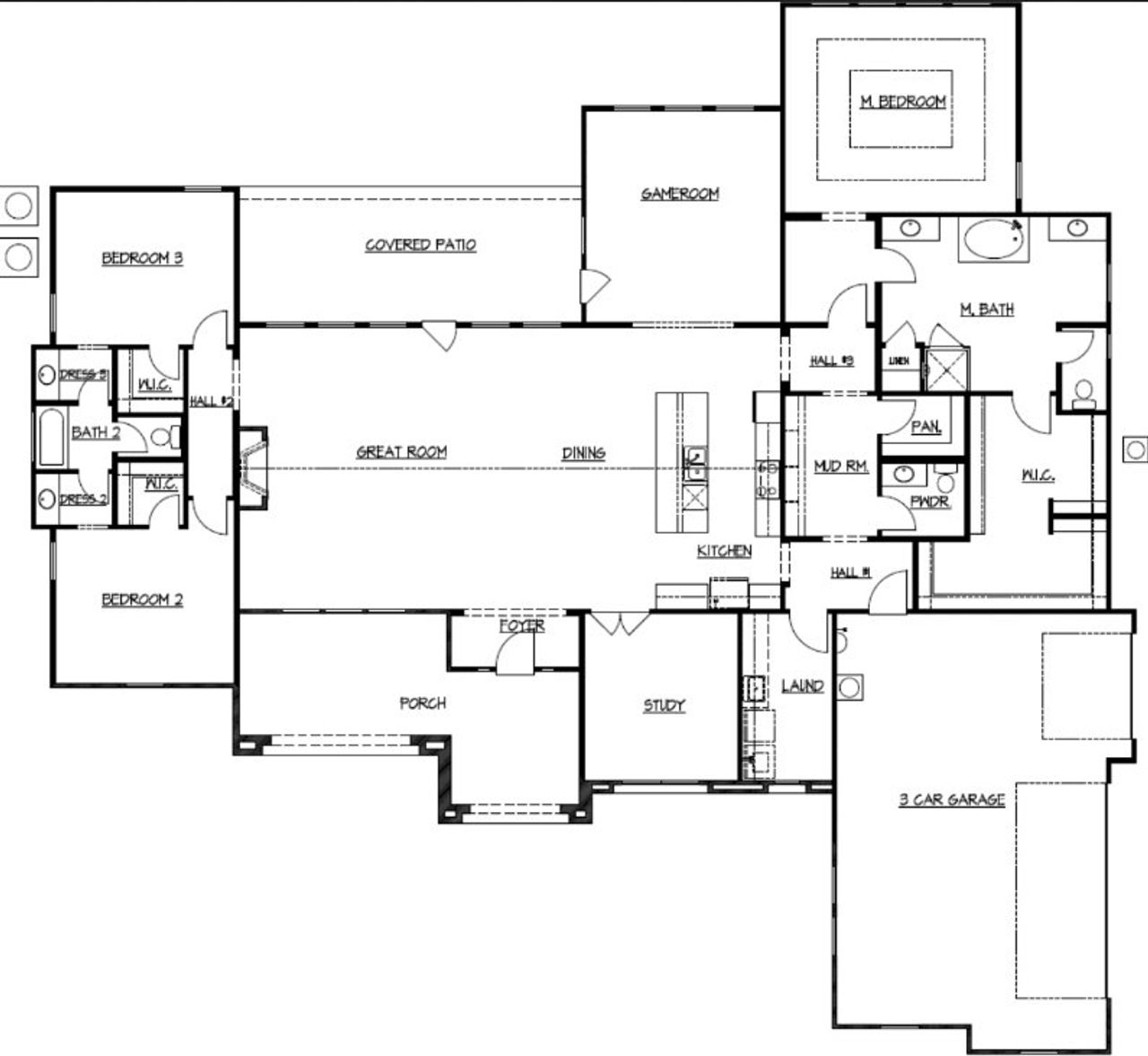


- 3 bd
- 2.5 ba
- 3,245 sqft
Plan 3245 plan in The Timbers by Texas Homes
New Homes for Sale Near 104 Timber Hts, La Vernia, TX 78121
About this Plan
May also be listed on the Texas Homes website
Information last verified by Jome: Tuesday at 5:53 PM (November 25, 2025)
Plan details
- Name:
- Plan 3245
- Property status:
- Sold
- Size:
- 3,245 sqft
- Stories:
- 1
- Beds:
- 3
- Baths:
- 2.5
- Garage spaces:
- 3
Plan features & finishes
- Garage/Parking:
- GarageAttached Garage
- Interior Features:
- Walk-In ClosetFoyerPantry
- Kitchen:
- Kitchen Island
- Laundry facilities:
- Laundry Facilities On Main LevelUtility/Laundry Room
- Property amenities:
- PatioSmart Home SystemPorch
- Rooms:
- Primary Bedroom On MainKitchenPowder RoomGame RoomOffice/StudyMudroomDining RoomFamily RoomOpen Concept FloorplanPrimary Bedroom Downstairs
Want to know more about what's around here?
The Plan 3245 floor plan is part of The Timbers, a new home community by Texas Homes, located in La Vernia, TX. Visit the The Timbers community page for full neighborhood insights, including nearby schools, shopping, walk & bike-scores, commuting, air quality & natural hazards.

Financials
Nearby communities in La Vernia
Recently added communities in this area
Other Builders in La Vernia, TX
Nearby sold homes
New homes in nearby cities
More New Homes in La Vernia, TX
- Jome
- New homes search
- Texas
- Greater San Antonio
- Wilson County
- La Vernia
- The Timbers
- 104 Timber Hts, La Vernia, TX 78121


