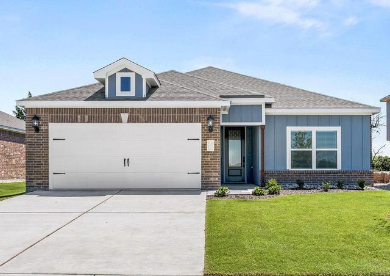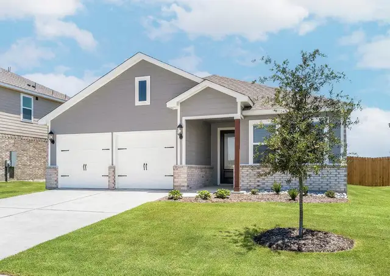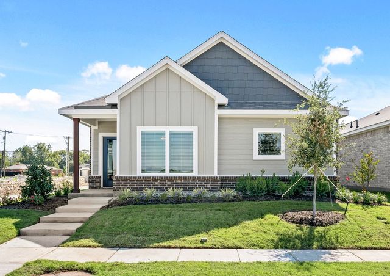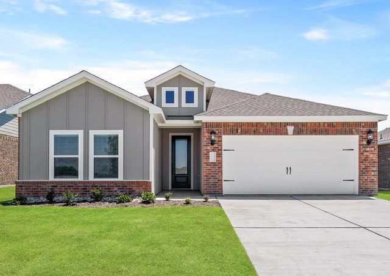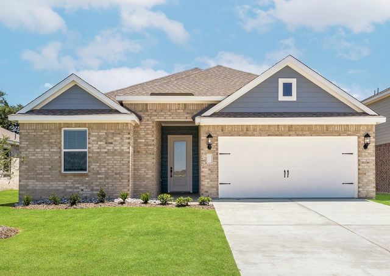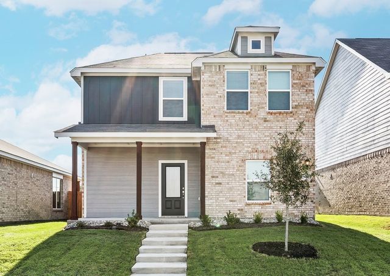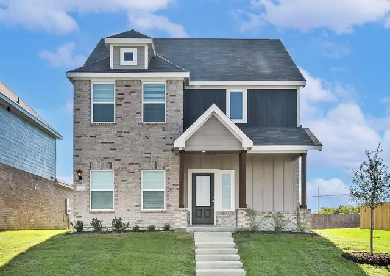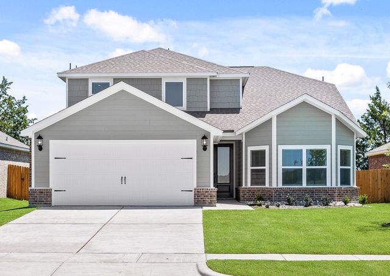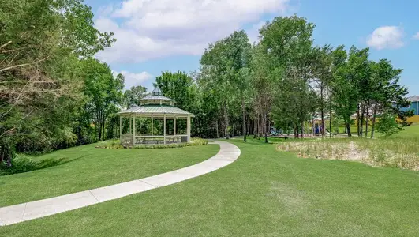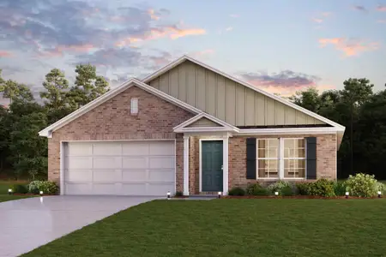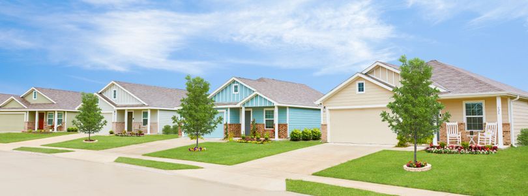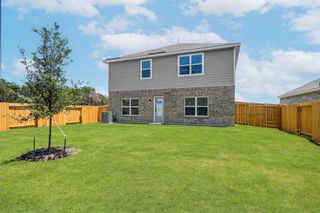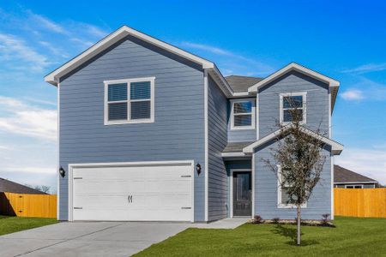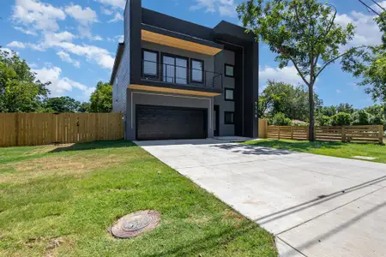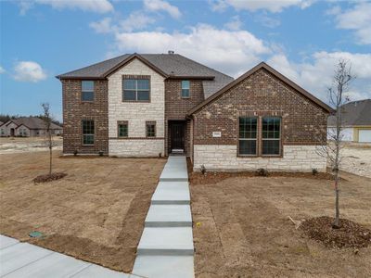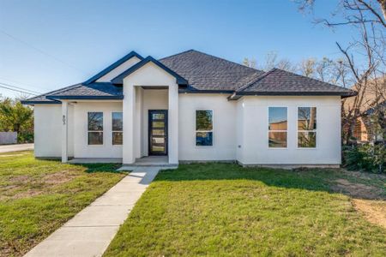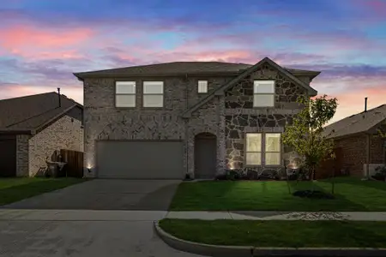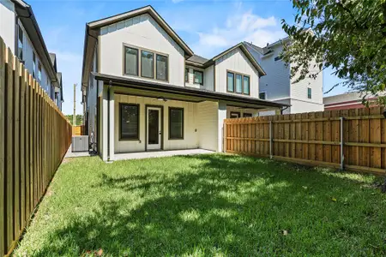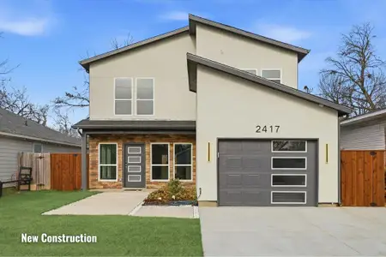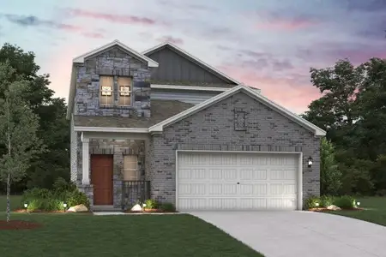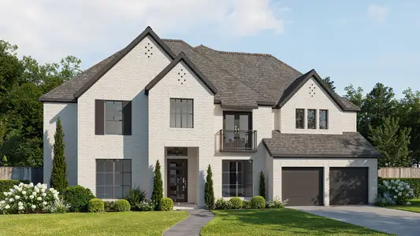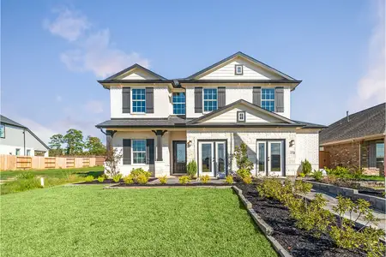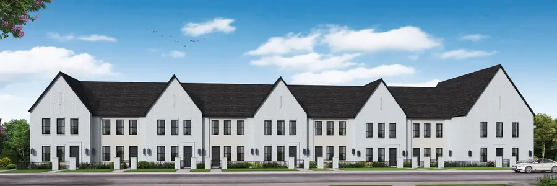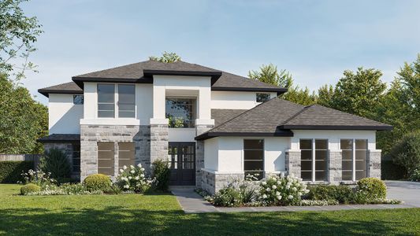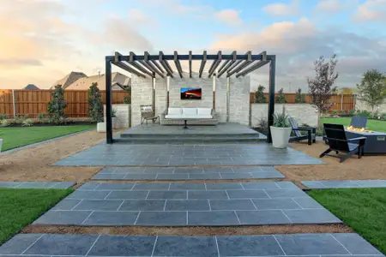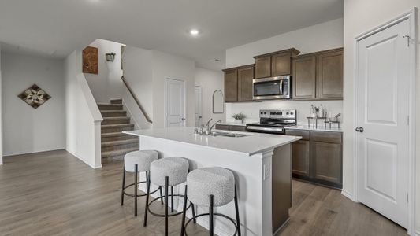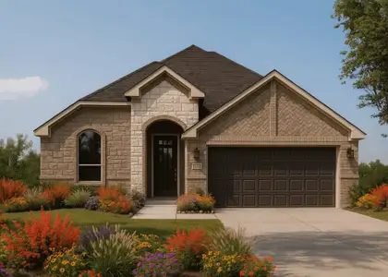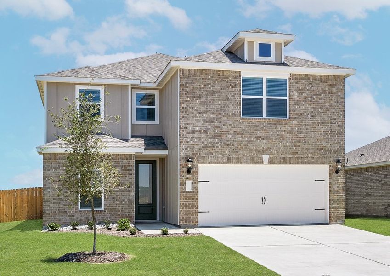
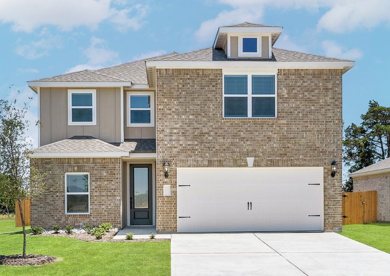
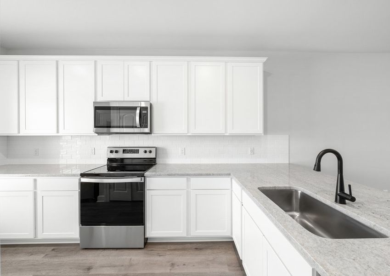
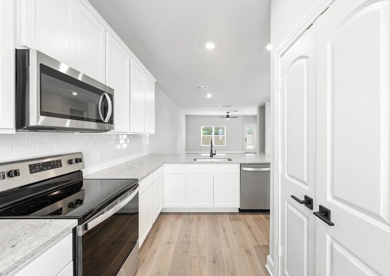
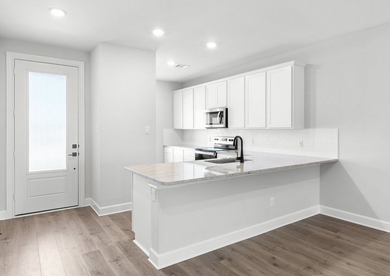
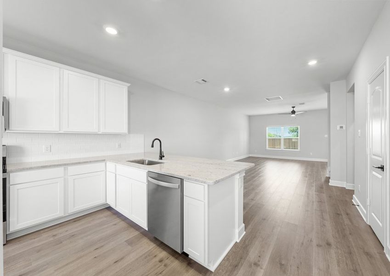
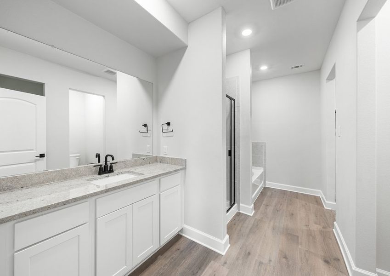







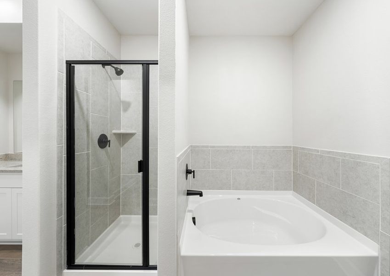
Book your tour. Save an average of $18,473. We'll handle the rest.
- Confirmed tours
- Get matched & compare top deals
- Expert help, no pressure
- No added fees
Estimated value based on Jome data, T&C apply
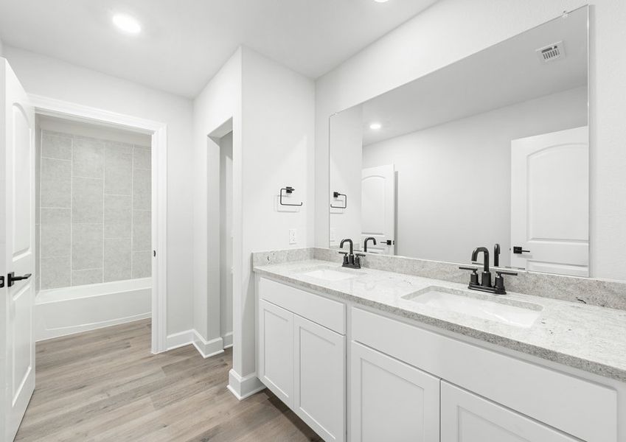
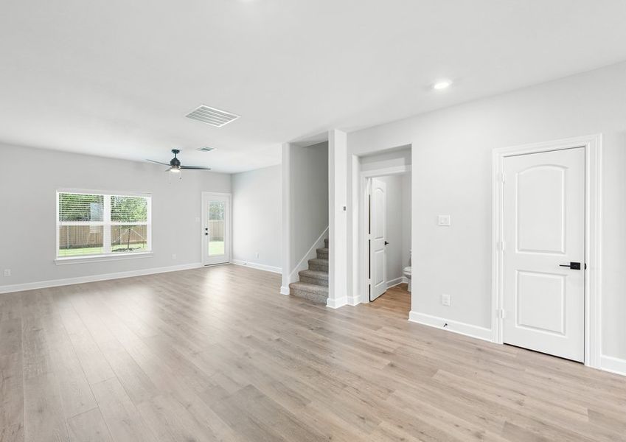
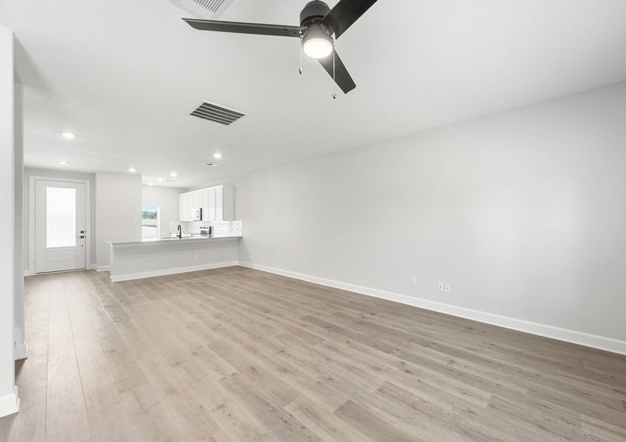
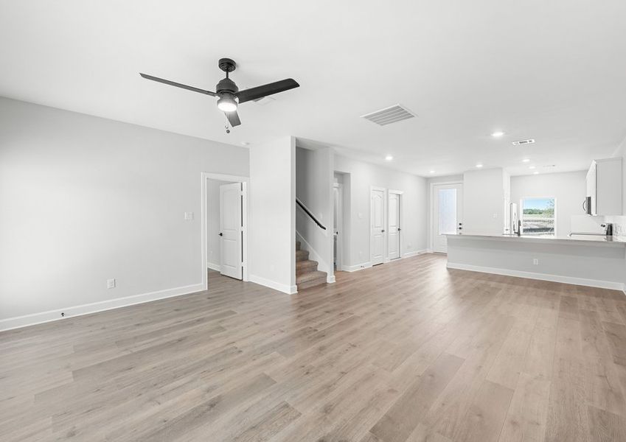
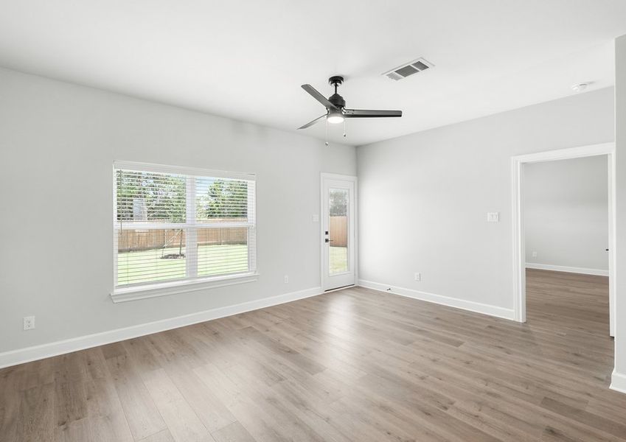
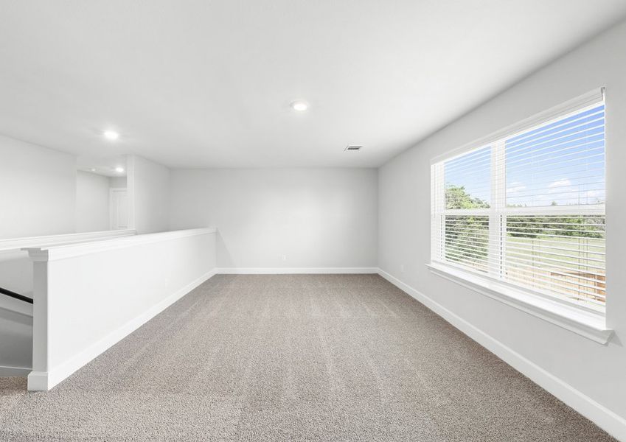
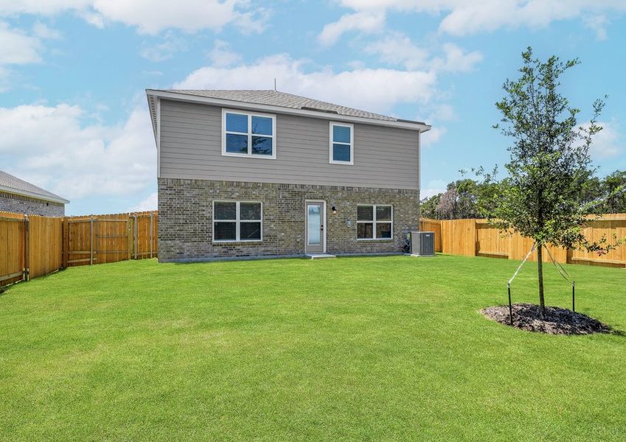
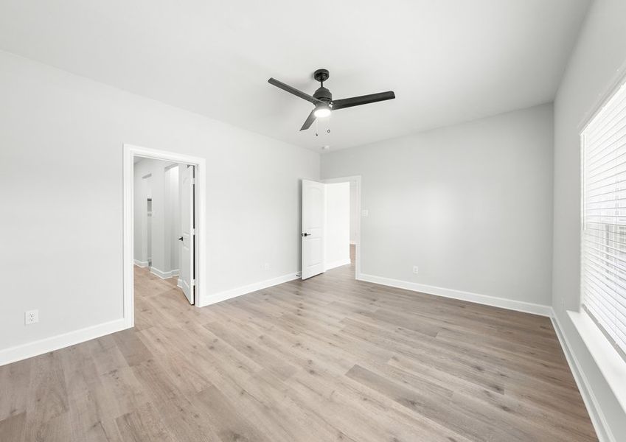
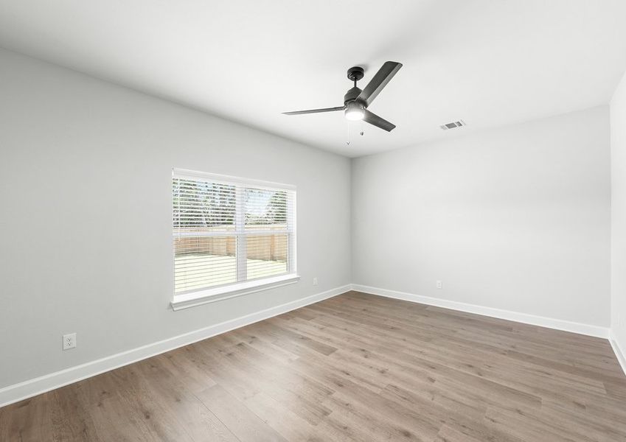
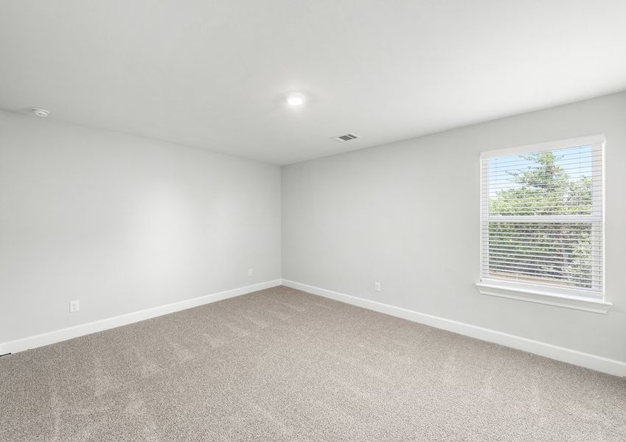
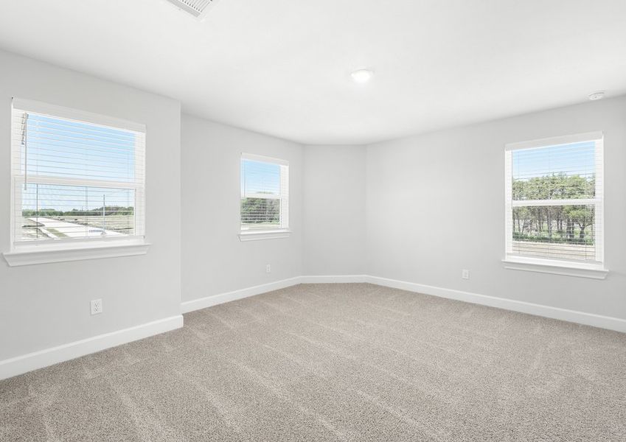
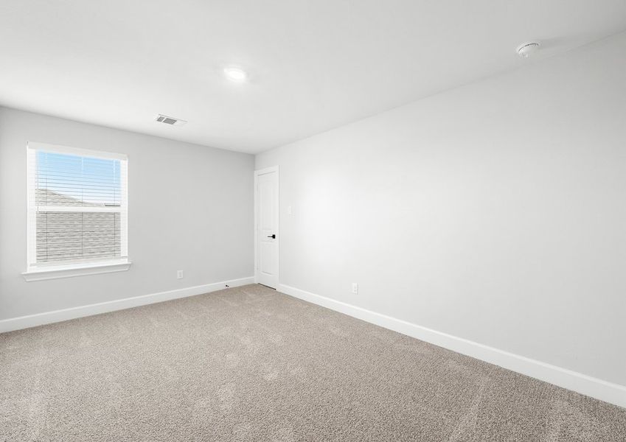
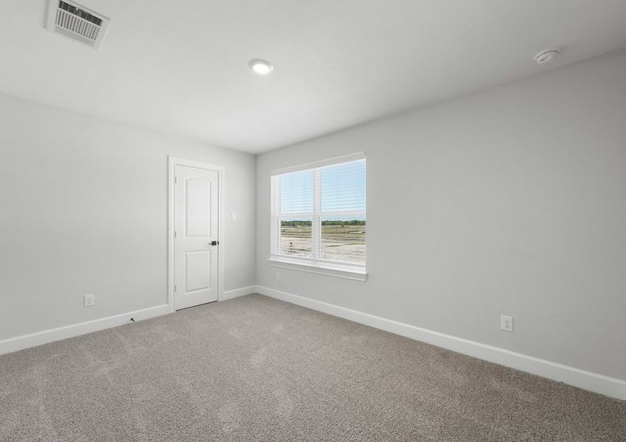


- 5 bd
- 2.5 ba
- 2,616 sqft
Driftwood plan in Southaven by LGI Homes
Visit the community to experience this floor plan
Why tour with Jome?
- No pressure toursTour at your own pace with no sales pressure
- Expert guidanceGet insights from our home buying experts
- Exclusive accessSee homes and deals not available elsewhere
Jome is featured in
Plan description
May also be listed on the LGI Homes website
Information last verified by Jome: Today at 5:02 AM (January 21, 2026)
Book your tour. Save an average of $18,473. We'll handle the rest.
We collect exclusive builder offers, book your tours, and support you from start to housewarming.
- Confirmed tours
- Get matched & compare top deals
- Expert help, no pressure
- No added fees
Estimated value based on Jome data, T&C apply
Plan details
- Name:
- Driftwood
- Property status:
- Floor plan
- Size:
- 2,616 sqft
- Stories:
- 2
- Beds:
- 5
- Baths:
- 2.5
- Garage spaces:
- 2
Plan features & finishes
- Garage/Parking:
- GarageAttached Garage
- Interior Features:
- Walk-In Closet
- Kitchen:
- Furnished Kitchen
- Laundry facilities:
- Utility/Laundry Room
- Property amenities:
- Porch
- Rooms:
- Dining RoomFamily RoomPrimary Bedroom Downstairs

Get a consultation with our New Homes Expert
- See how your home builds wealth
- Plan your home-buying roadmap
- Discover hidden gems

Community details
Southaven
by LGI Homes, Hutchins, TX
- 23 homes
- 9 plans
- 1,229 - 2,616 sqft
View Southaven details
Want to know more about what's around here?
The Driftwood floor plan is part of Southaven, a new home community by LGI Homes, located in Hutchins, TX. Visit the Southaven community page for full neighborhood insights, including nearby schools, shopping, walk & bike-scores, commuting, air quality & natural hazards.

Homes built from this plan
Available homes in Southaven
- Home at address 1020 Pecan Pl, Hutchins, TX 75141
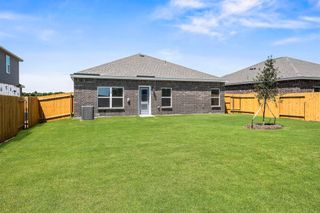
Rio Grande
$323,900
- 3 bd
- 2 ba
- 1,229 sqft
1020 Pecan Pl, Hutchins, TX 75141
- Home at address 1004 Cedar St, Hutchins, TX 75141
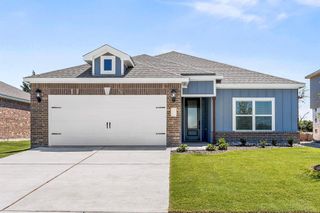
Rio Grande
$323,900
- 3 bd
- 2 ba
- 1,229 sqft
1004 Cedar St, Hutchins, TX 75141
- Home at address 316 Live Oak Ln, Hutchins, TX 75141

Home
$323,900
- 3 bd
- 2 ba
- 1,229 sqft
316 Live Oak Ln, Hutchins, TX 75141
- Home at address 340 Live Oak Ln, Hutchins, TX 75141
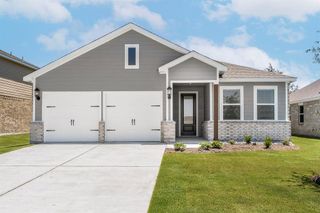
Blanco
$333,900
- 3 bd
- 2 ba
- 1,376 sqft
340 Live Oak Ln, Hutchins, TX 75141
- Home at address 328 Live Oak Ln, Hutchins, TX 75141

Home
$333,900
- 3 bd
- 2 ba
- 1,376 sqft
328 Live Oak Ln, Hutchins, TX 75141
- Home at address 317 Magnolia Blvd, Hutchins, TX 75141

Home
$333,900
- 3 bd
- 2 ba
- 1,376 sqft
317 Magnolia Blvd, Hutchins, TX 75141
 More floor plans in Southaven
More floor plans in Southaven

Considering this plan?
Our expert will guide your tour, in-person or virtual
Need more information?
Text or call (888) 486-2818
Financials
Estimated monthly payment
Let us help you find your dream home
How many bedrooms are you looking for?
Similar homes nearby
Recently added communities in this area
Nearby communities in Hutchins
New homes in nearby cities
More New Homes in Hutchins, TX
- Jome
- New homes search
- Texas
- Dallas-Fort Worth Area
- Dallas County
- Hutchins
- Southaven
- 905 Cottonwood Ave, Hutchins, TX 75141

