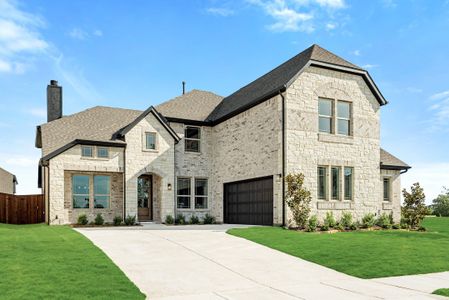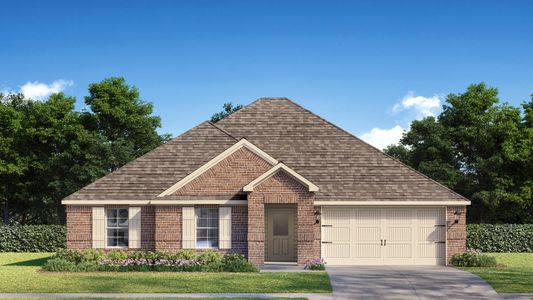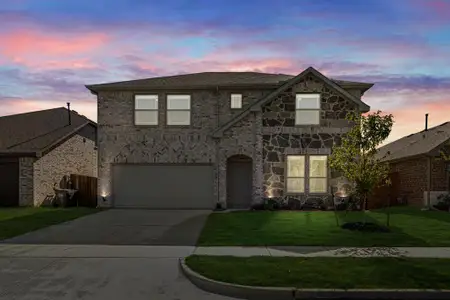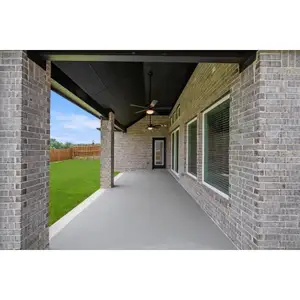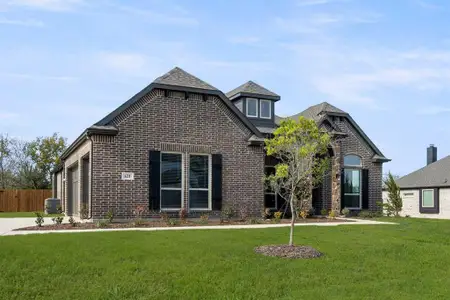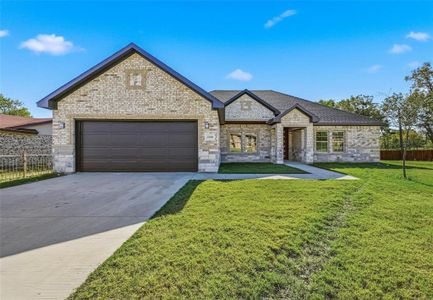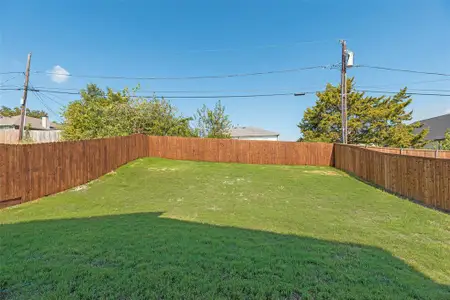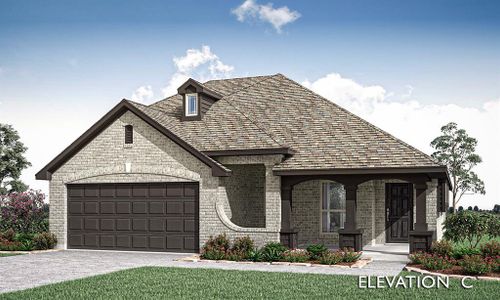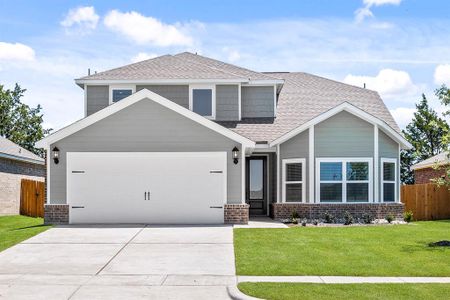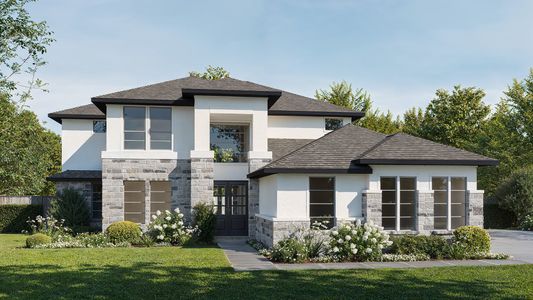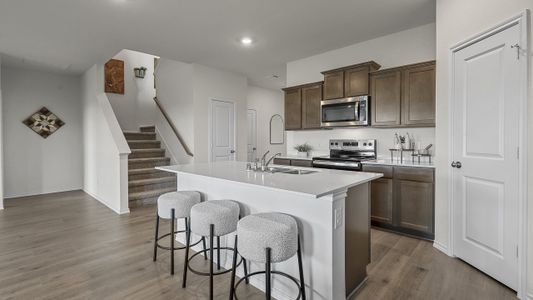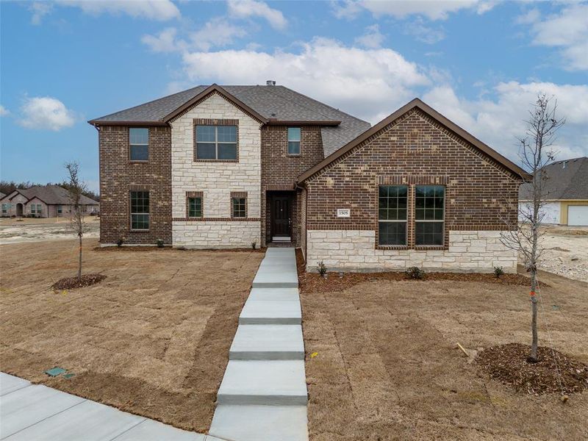
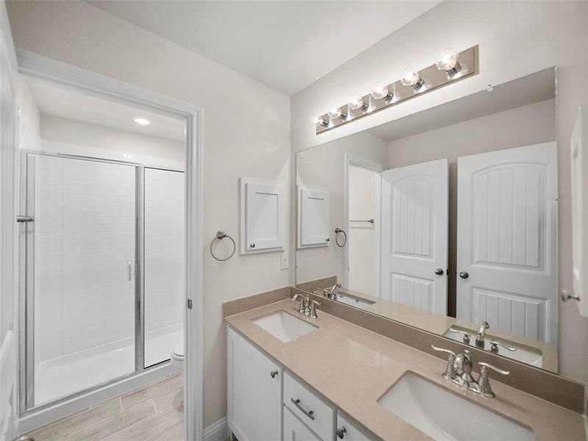
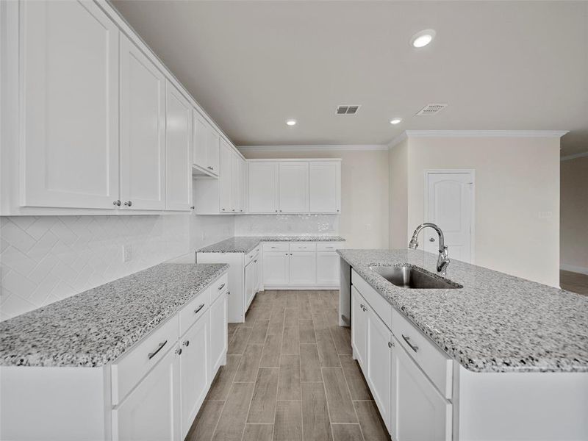
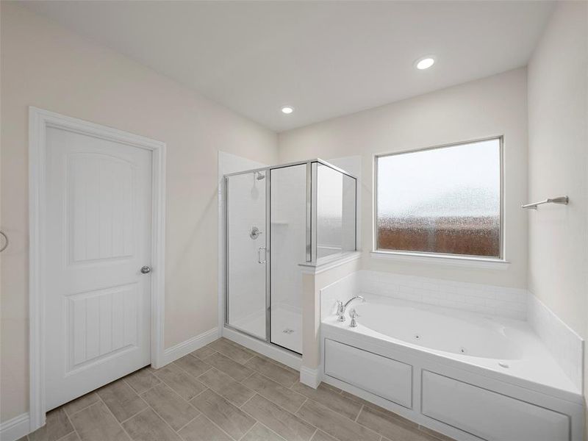
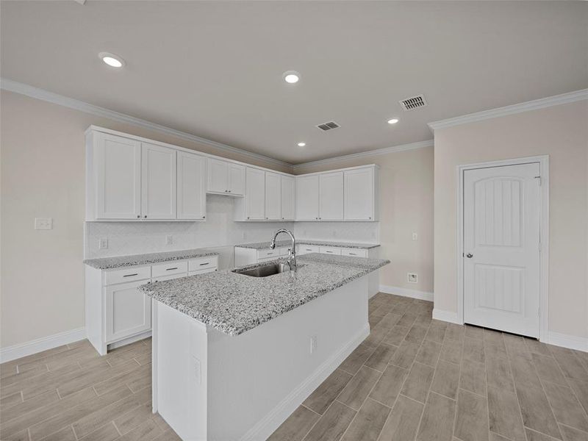
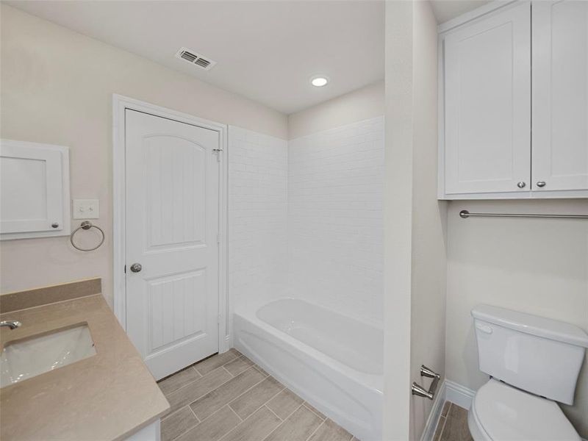
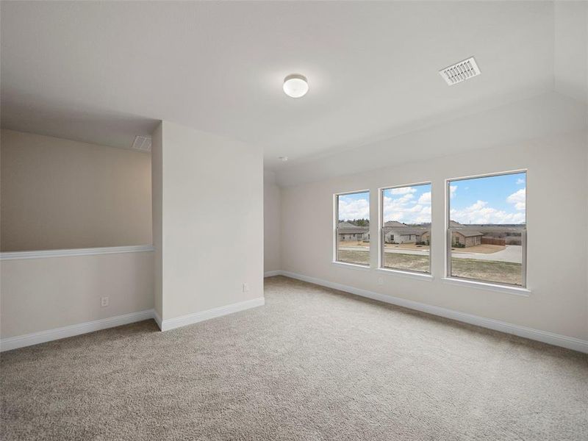







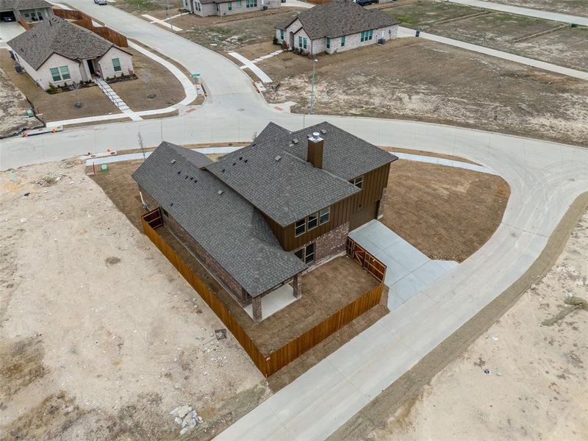
Book your tour. Save an average of $18,473. We'll handle the rest.
- Confirmed tours
- Get matched & compare top deals
- Expert help, no pressure
- No added fees
Estimated value based on Jome data, T&C apply
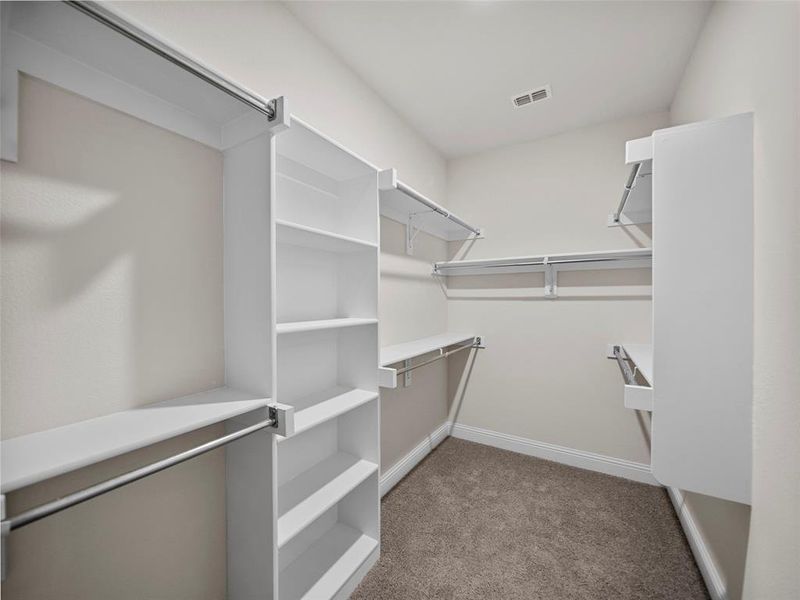
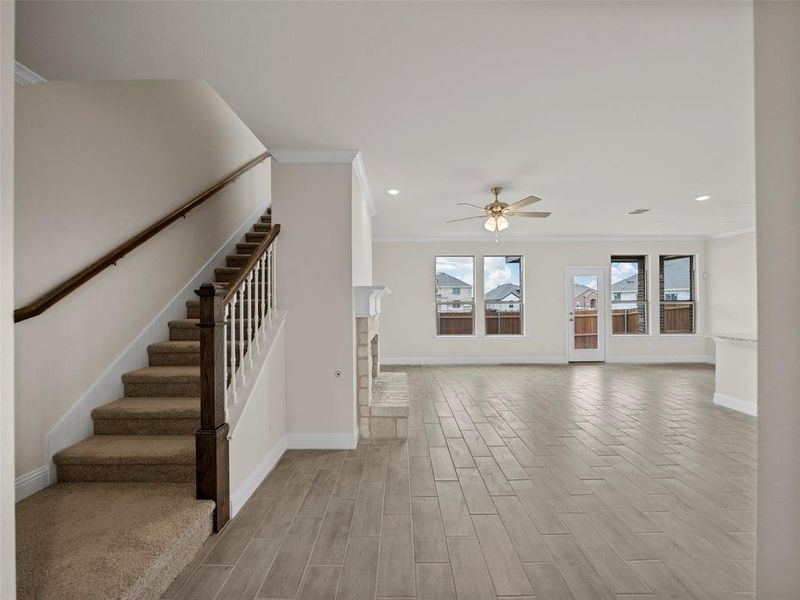
- 4 bd
- 3.5 ba
- 2,480 sqft
1505 Pegasus Dr, Lancaster, TX 75134
Why tour with Jome?
- No pressure toursTour at your own pace with no sales pressure
- Expert guidanceGet insights from our home buying experts
- Exclusive accessSee homes and deals not available elsewhere
Jome is featured in
- Single-Family
- Quick move-in
- $161.25/sqft
- $650/annual HOA
Home description
NEW CONSTRUCTION BY LONG-TIME BUILDER , ROBBIE HALE HOMES, COMPLETION JAN-2025. Welcome to the 'Laurel' floor plan at Pleasant Run Estates in Lancaster, TX! This beautifully designed 2-story home offers 4 bedrooms, 3.5 baths, and a spacious game room, perfectly crafted for modern family living. The primary suite and main living areas are conveniently located on the first floor, offering privacy and ease of access, while the upstairs features 3 well-placed bedrooms, 2 full bathrooms, and a versatile game room, perfect for entertaining, relaxing, or creating a dedicated play or work area.
Located in the charming city of Lancaster, Pleasant Run Estates provides convenient access to local attractions. Spend your weekends enjoying the trails, sports facilities, and open spaces at Lancaster Community Park, or take in the tranquility of Bear Creek Nature Park. The Lancaster Historic Town Square offers unique shopping and dining experiences, while the Cold War Air Museum provides an engaging cultural outing. Easy access to major highways ensures seamless commutes to downtown Dallas and surrounding areas.
The 'Laurel' at Pleasant Run Estates combines thoughtful design with small-town charm. Don’t miss the opportunity to make this stunning home your own—schedule your showing today! BUILDER HAS MORE DETAILS !
Builders Realty, MLS 20800588
May also be listed on the Robbie Hale Homes website
Information last verified by Jome: Today at 12:27 AM (January 20, 2026)
Book your tour. Save an average of $18,473. We'll handle the rest.
We collect exclusive builder offers, book your tours, and support you from start to housewarming.
- Confirmed tours
- Get matched & compare top deals
- Expert help, no pressure
- No added fees
Estimated value based on Jome data, T&C apply
Home details
- Property status:
- Move-in ready
- Lot size (acres):
- 0.17
- Size:
- 2,480 sqft
- Stories:
- 2
- Beds:
- 4
- Baths:
- 3.5
- Garage spaces:
- 2
- Fence:
- Wood Fence
- Facing direction:
- Southeast
Construction details
- Builder Name:
- Robbie Hale Homes
- Year Built:
- 2024
- Roof:
- Composition Roofing
Home features & finishes
- Appliances:
- Sprinkler System
- Construction Materials:
- BrickRockStone
- Cooling:
- Ceiling Fan(s)Central Air
- Flooring:
- Ceramic FlooringCarpet FlooringTile Flooring
- Foundation Details:
- Slab
- Garage/Parking:
- GarageFront Entry Garage/ParkingAttached Garage
- Kitchen:
- DishwasherMicrowave OvenDisposalKitchen RangeElectric Oven
- Laundry facilities:
- DryerWasherStackable Washer/DryerUtility/Laundry Room
- Property amenities:
- Trees on propertyPatioFireplacePorch
- Security system:
- Smoke DetectorCarbon Monoxide Detector

Get a consultation with our New Homes Expert
- See how your home builds wealth
- Plan your home-buying roadmap
- Discover hidden gems
Utility information
- Heating:
- Electric Heating, Central Heating
- Utilities:
- City Water System, High Speed Internet Access
About the builder - Robbie Hale Homes
Neighborhood
Home address
Schools in Lancaster Independent School District
GreatSchools’ Summary Rating calculation is based on 4 of the school’s themed ratings, including test scores, student/academic progress, college readiness, and equity. This information should only be used as a reference. Jome is not affiliated with GreatSchools and does not endorse or guarantee this information. Please reach out to schools directly to verify all information and enrollment eligibility. Data provided by GreatSchools.org © 2025
Places of interest
Getting around
Air quality
Noise level
A Soundscore™ rating is a number between 50 (very loud) and 100 (very quiet) that tells you how loud a location is due to environmental noise.
Natural hazards risk
Provided by FEMA

Considering this home?
Our expert will guide your tour, in-person or virtual
Need more information?
Text or call (888) 486-2818
Financials
Estimated monthly payment
Let us help you find your dream home
How many bedrooms are you looking for?
Similar homes nearby
Recently added communities in this area
Nearby communities in Lancaster
New homes in nearby cities
More New Homes in Lancaster, TX
Builders Realty, MLS 20800588
IDX information is provided exclusively for personal, non-commercial use, and may not be used for any purpose other than to identify prospective properties consumers may be interested in purchasing. You may not reproduce or redistribute this data, it is for viewing purposes only. This data is deemed reliable, but is not guaranteed accurate by the MLS or NTREIS.
Read moreLast checked Jan 20, 4:00 pm
- Jome
- New homes search
- Texas
- Dallas-Fort Worth Area
- Dallas County
- Lancaster
- 1505 Pegasus Dr, Lancaster, TX 75134





