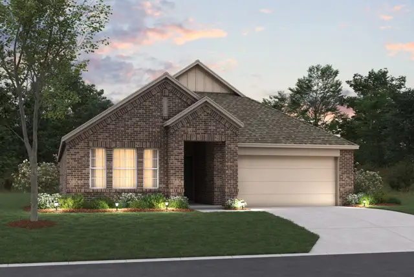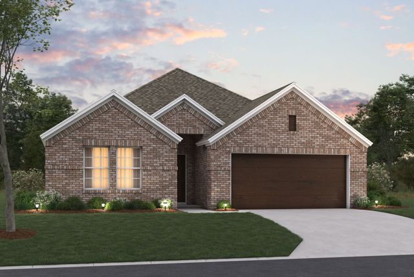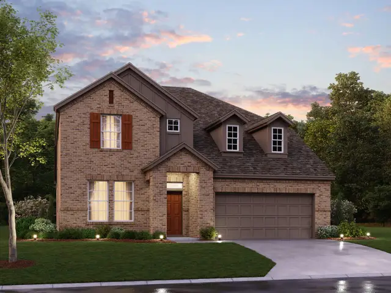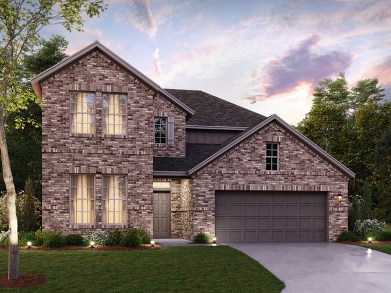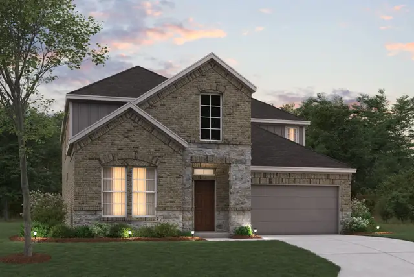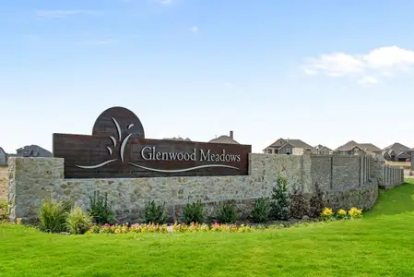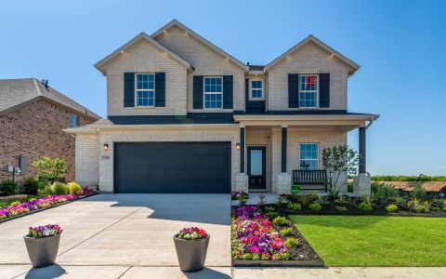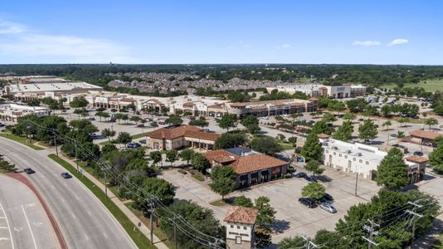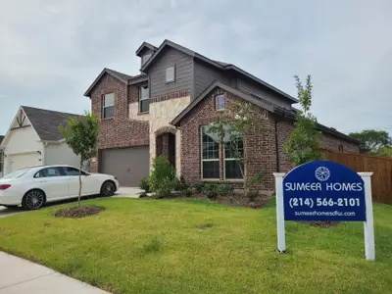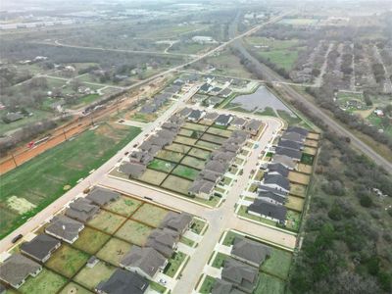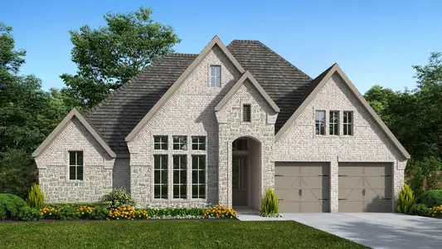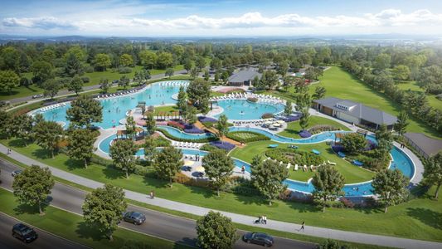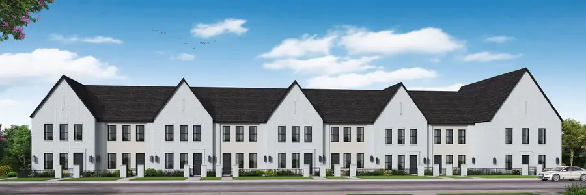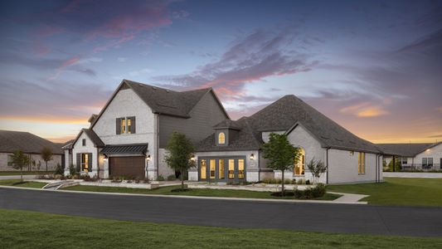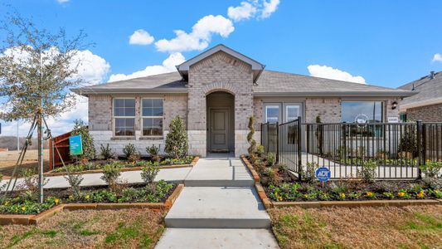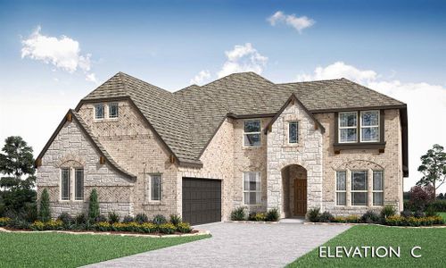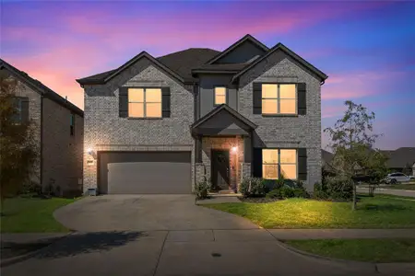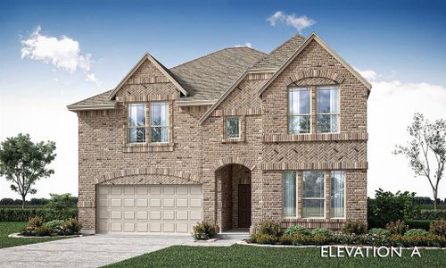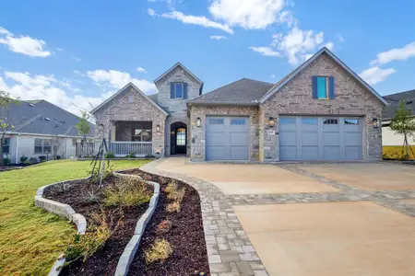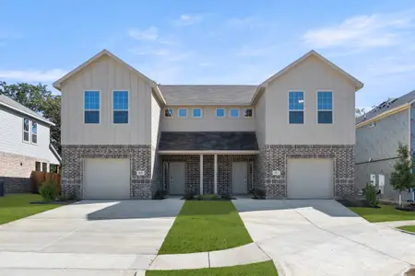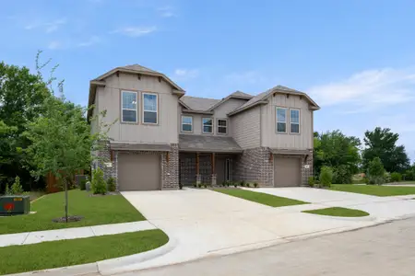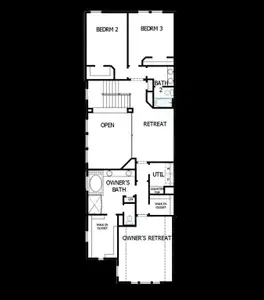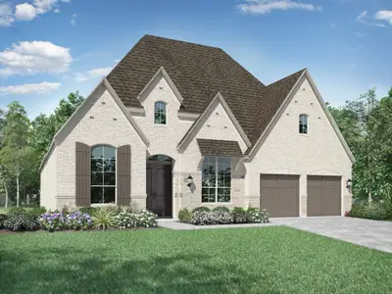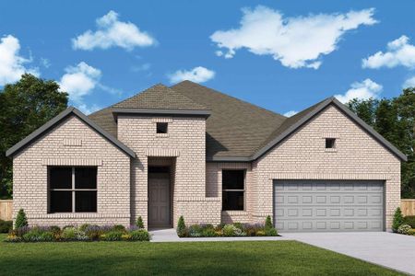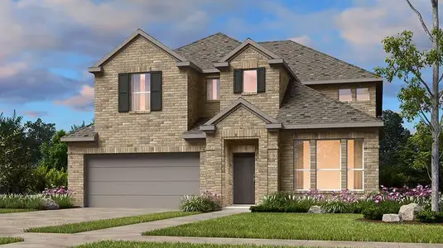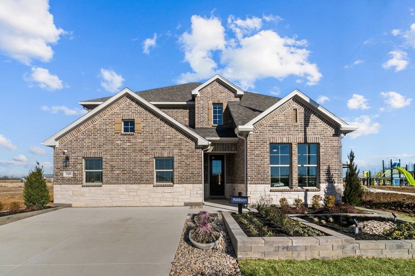
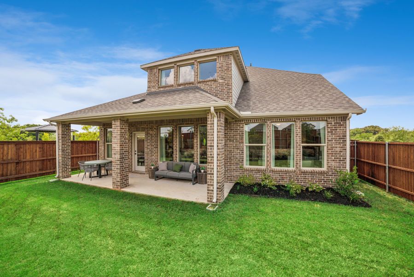
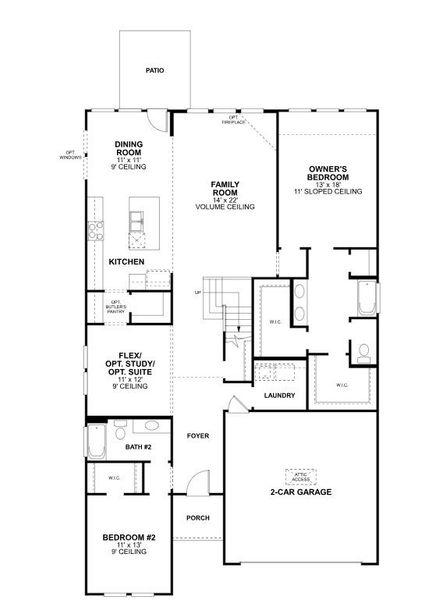
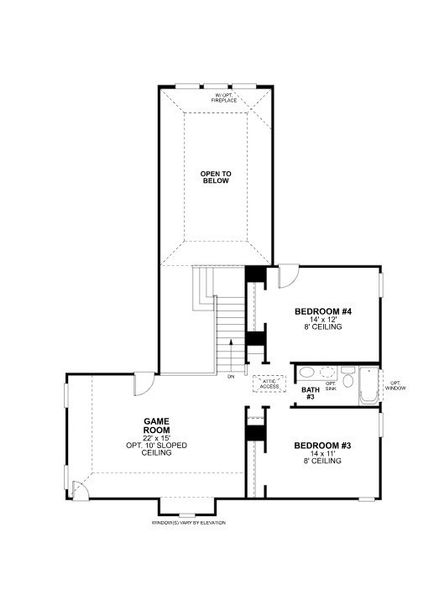
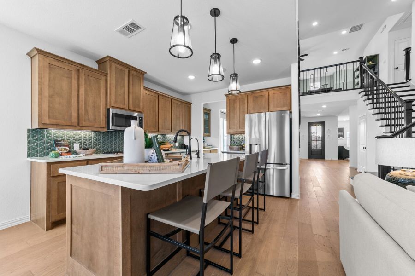
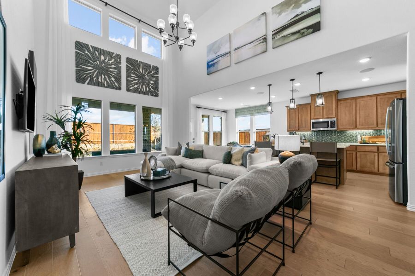
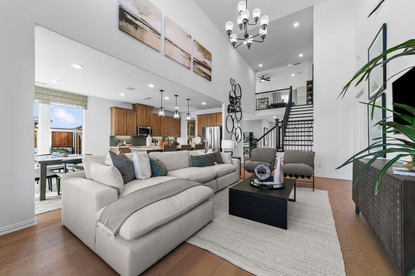







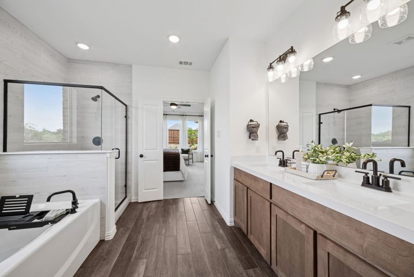
Book your tour. Save an average of $18,473. We'll handle the rest.
- Confirmed tours
- Get matched & compare top deals
- Expert help, no pressure
- No added fees
Estimated value based on Jome data, T&C apply
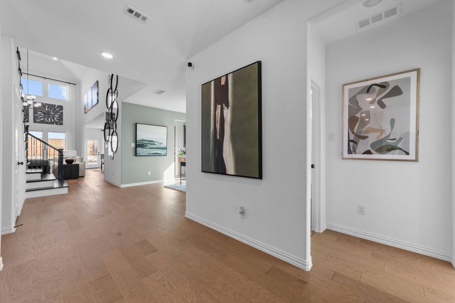
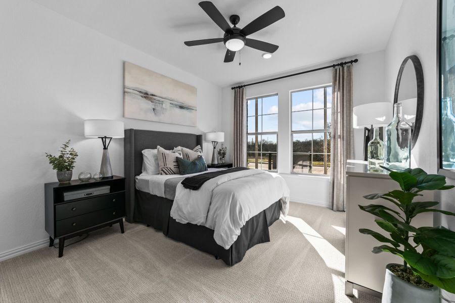
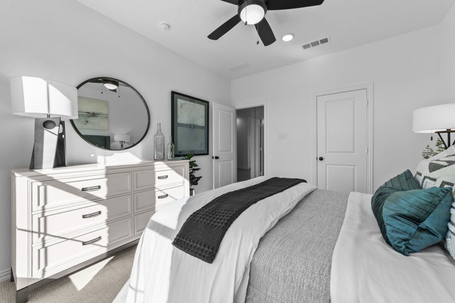
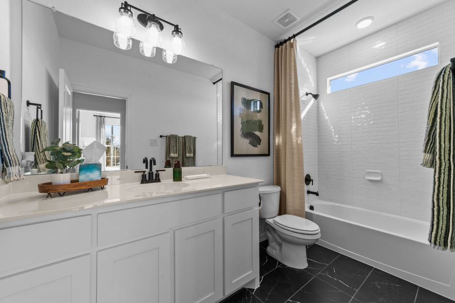
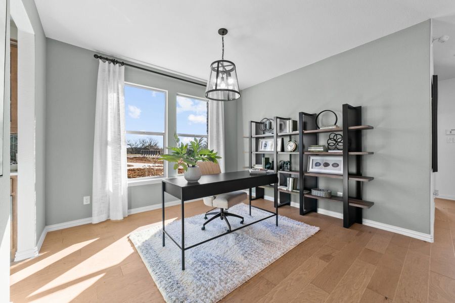
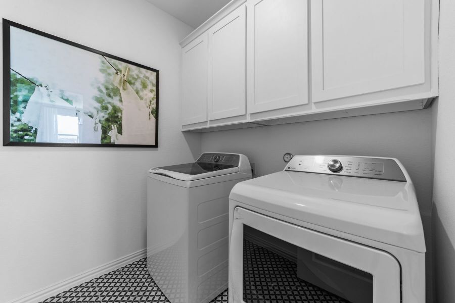
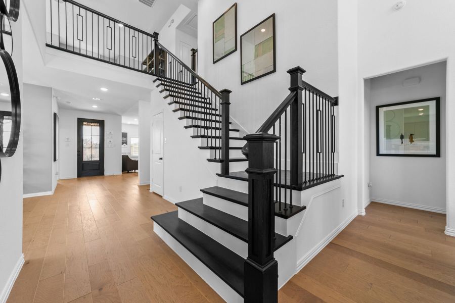
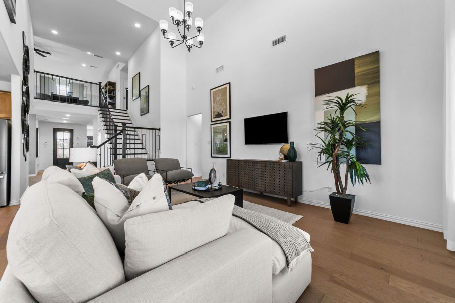
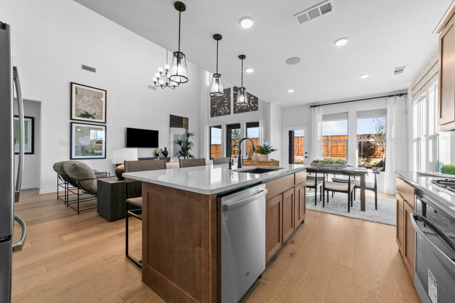
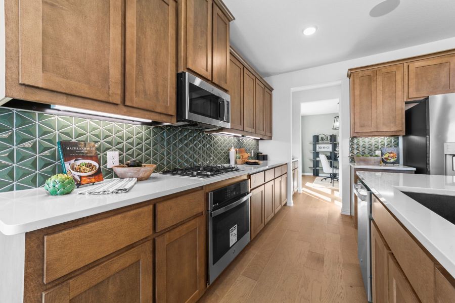
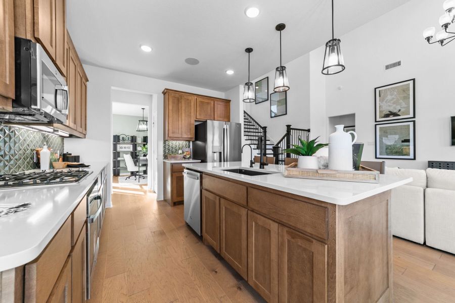
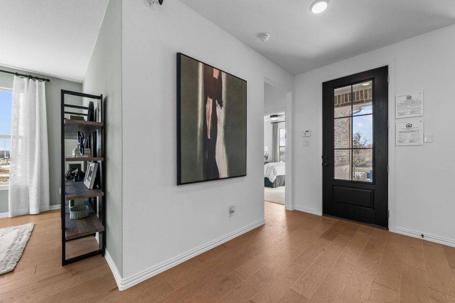
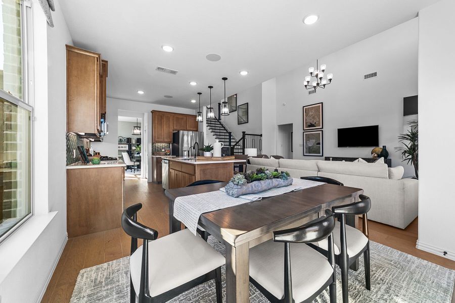
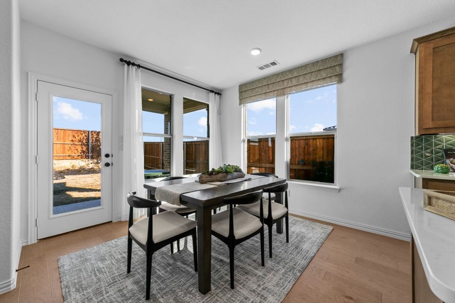
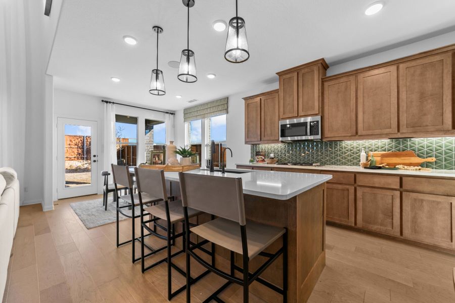
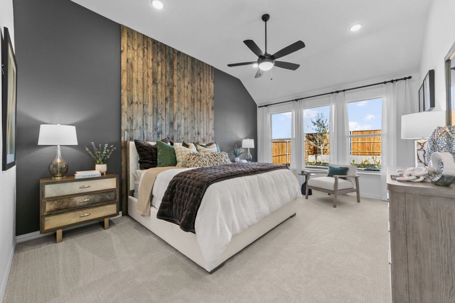
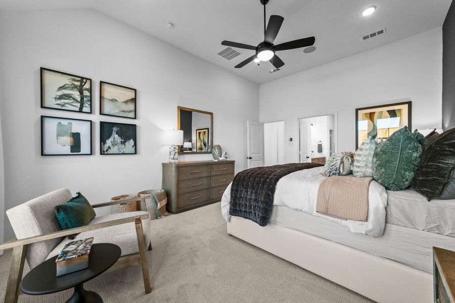
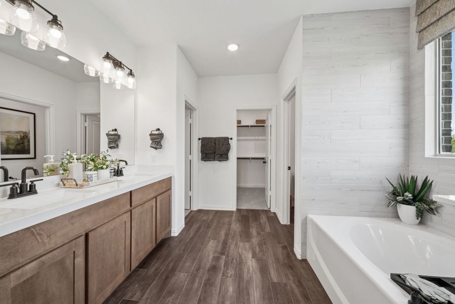
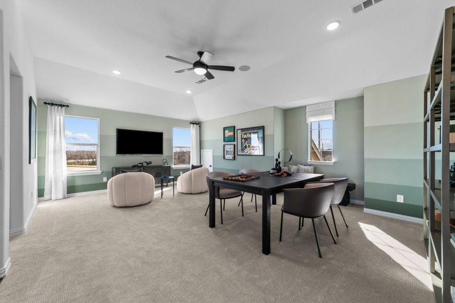
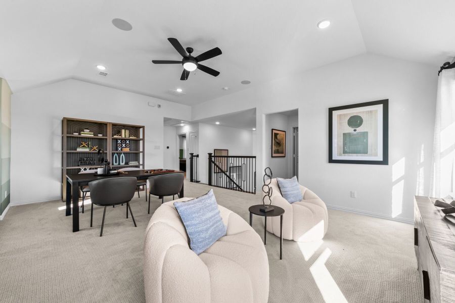
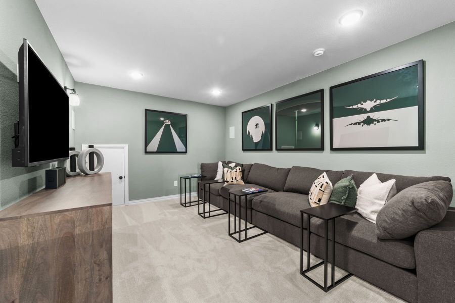
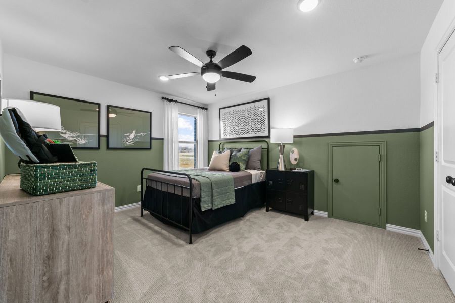
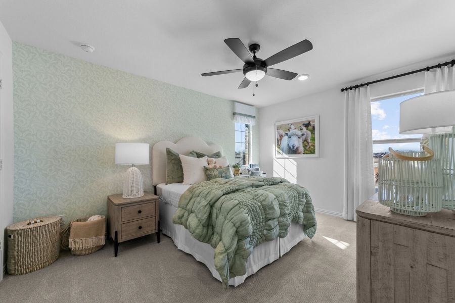
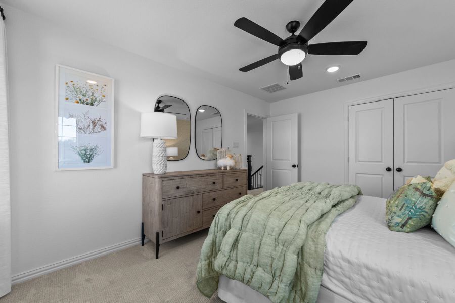
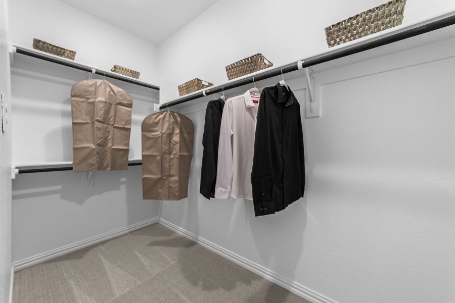
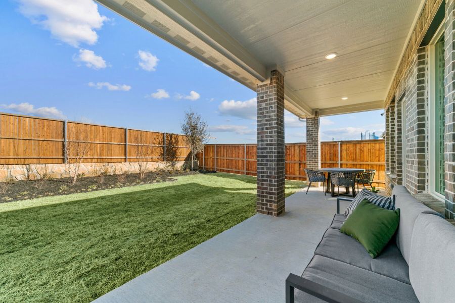
- 4 bd
- 3.5 ba
- 3,176 sqft
5100 Edge Way, Argyle, TX 76226
Why tour with Jome?
- No pressure toursTour at your own pace with no sales pressure
- Expert guidanceGet insights from our home buying experts
- Exclusive accessSee homes and deals not available elsewhere
Jome is featured in
- Single-Family
- Quick move-in
- $216.53/sqft
- $1,300/annual HOA
Home description
Discover our stunning Addison model home at Vintage Village, where luxury meets comfort! This 2-story model home boasts all the features you've been searching for in a dream home: high ceilings, an abundance of natural light, ample storage space, and a spacious upstairs game room.
You'll notice the striking brick-laid exterior with stone accents as you arrive at the covered porch. The moment you step inside, the wide foyer welcomes you into an open and expansive floor plan. The first floor offers 2 bedrooms and an open flex room. Volume ceilings in the family room and a boxed-out window in the dining room create a grand atmosphere.
The well-equipped kitchen showcases ample cabinetry and quartz counter space, with stainless steel appliances and a large entertaining island perfect for meal prep while staying connected to your guests in the adjacent family room.
The entire back wall of the home is lined with windows, inviting natural light throughout the day and giving you a glimpse of your outdoor patio.
With the extended covered patio, you can take your backyard oasis to the next level and enjoy the outdoors in style. Whether you're hosting a get-together with friends and family or simply unwinding after a long day, this space is the perfect spot to relax and recharge.
Retreat to your luxurious owner's suite, complete with 3 large windows accentuating the space and 11' sloped ceilings. Indulge in the deluxe owner's bathroom layout, including double sinks, a relaxing tub/shower, and 2 walk-in closets.
The grand staircase off the family room leads to the second level, where you'll find a generously sized game room, a full bathroom, and 2 large bedrooms.
This home comes with a fully upgraded media room, perfect for creating your very own home theater.
May also be listed on the M/I Homes website
Information last verified by Jome: Yesterday at 5:51 AM (January 20, 2026)
Book your tour. Save an average of $18,473. We'll handle the rest.
We collect exclusive builder offers, book your tours, and support you from start to housewarming.
- Confirmed tours
- Get matched & compare top deals
- Expert help, no pressure
- No added fees
Estimated value based on Jome data, T&C apply
Home details
- Property status:
- Move-in ready
- Size:
- 3,176 sqft
- Stories:
- 2
- Beds:
- 4
- Baths:
- 3
- Half baths:
- 1
- Garage spaces:
- 2
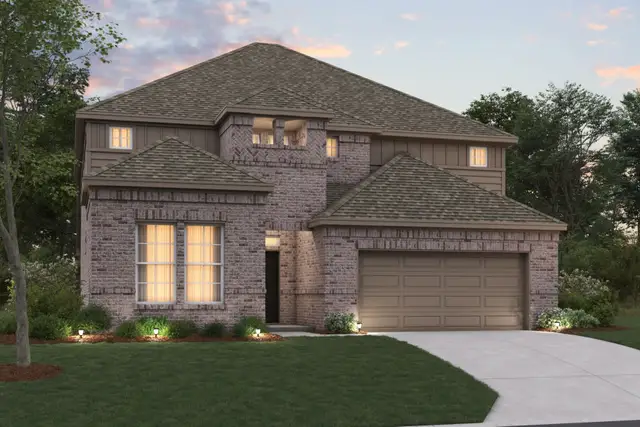
Floor plan details
Addison - Reserve Series
- 4 bd
- 3 ba
- 2,860 sqft
View Addison - Reserve Series details
Construction details
- Builder Name:
- M/I Homes
Home features & finishes
- Garage/Parking:
- GarageAttached Garage
- Interior Features:
- Walk-In ClosetFoyer
- Kitchen:
- Furnished Kitchen
- Laundry facilities:
- Utility/Laundry Room
- Property amenities:
- PatioPorch
- Rooms:
- Flex RoomKitchenGame RoomMedia RoomDining RoomFamily RoomOpen Concept FloorplanPrimary Bedroom Downstairs

Get a consultation with our New Homes Expert
- See how your home builds wealth
- Plan your home-buying roadmap
- Discover hidden gems

Community details
Vintage Village
by M/I Homes, Argyle, TX
- 10 homes
- 14 plans
- 1,649 - 3,347 sqft
View Vintage Village details
More homes in Vintage Village
- Home at address 5108 Middlestone Ln, Argyle, TX 76226
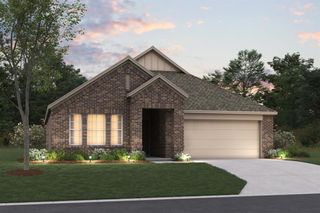
Shipton - 40' Smart Series
$414,990
- 4 bd
- 2 ba
- 1,913 sqft
5108 Middlestone Ln, Argyle, TX 76226
- Home at address 2612 Tamarack Ln, Argyle, TX 76226
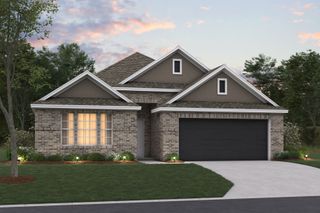
Pizarro - 40' Smart Series
$480,859
- 4 bd
- 3 ba
- 2,155 sqft
2612 Tamarack Ln, Argyle, TX 76226
- Home at address 2913 Classical Dr, Argyle, TX 76226
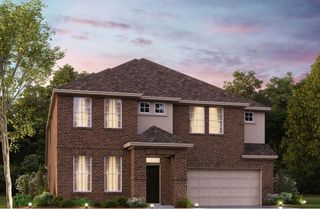
Frontier - Reserve Series
$529,990
- 5 bd
- 3.5 ba
- 3,347 sqft
2913 Classical Dr, Argyle, TX 76226
- Home at address 2608 Tamarack Ln, Argyle, TX 76226
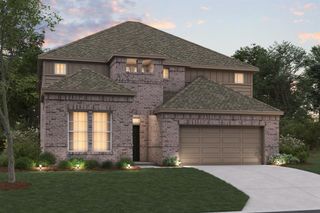
Addison - Reserve Series
$569,990
- 5 bd
- 4 ba
- 3,130 sqft
2608 Tamarack Ln, Argyle, TX 76226
- Home at address 5204 Middlestone Ln, Argyle, TX 76226
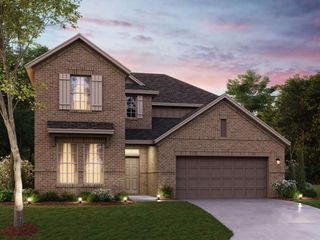
Balcones - Reserve Series
$579,990
- 4 bd
- 3.5 ba
- 3,192 sqft
5204 Middlestone Ln, Argyle, TX 76226
- Home at address 5108 Edge Wy, Argyle, TX 76226
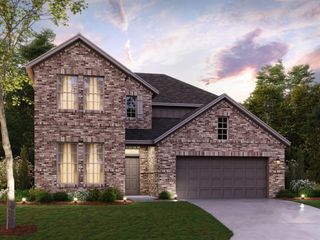
Balcones - Reserve Series
$579,990
- 4 bd
- 3.5 ba
- 3,192 sqft
5108 Edge Wy, Argyle, TX 76226
 Floor plans in Vintage Village
Floor plans in Vintage Village
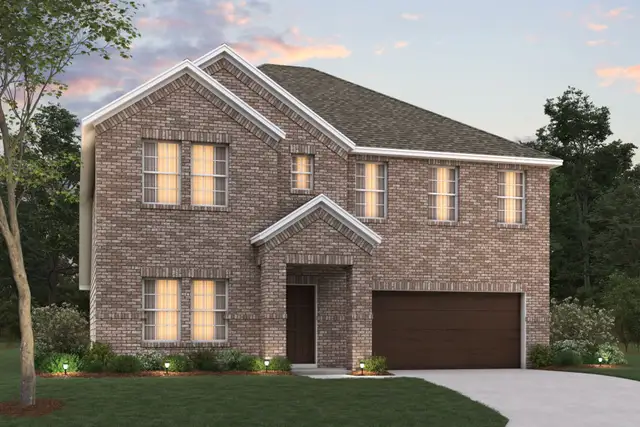
Columbus - 40' Smart Series
- 4 bd
- 2.5 ba
- 2,869 sqft
About the builder - M/I Homes

- 128communities on Jome
- 1,803homes on Jome
Neighborhood
Home address
Schools in Argyle Independent School District
- Grades KG-KGPrivatetrinity learning center2.2 mi633 hobson lnna
- Grades M-MPublicdenton co j j a e p4.2 mi210 s woodrow lnna
GreatSchools’ Summary Rating calculation is based on 4 of the school’s themed ratings, including test scores, student/academic progress, college readiness, and equity. This information should only be used as a reference. Jome is not affiliated with GreatSchools and does not endorse or guarantee this information. Please reach out to schools directly to verify all information and enrollment eligibility. Data provided by GreatSchools.org © 2025
Places of interest
Getting around
Air quality
Noise level
A Soundscore™ rating is a number between 50 (very loud) and 100 (very quiet) that tells you how loud a location is due to environmental noise.

Considering this home?
Our expert will guide your tour, in-person or virtual
Need more information?
Text or call (888) 486-2818
Financials
Estimated monthly payment
Let us help you find your dream home
How many bedrooms are you looking for?
Similar homes nearby
Recently added communities in this area
Nearby communities in Argyle
New homes in nearby cities
More New Homes in Argyle, TX
- Jome
- New homes search
- Texas
- Dallas-Fort Worth Area
- Denton County
- Argyle
- Vintage Village
- 5100 Edge Way, Argyle, TX 76226

