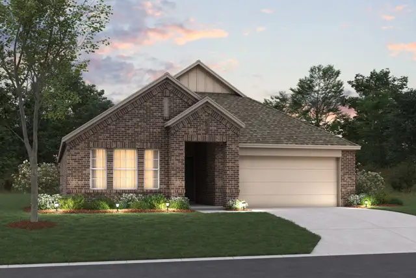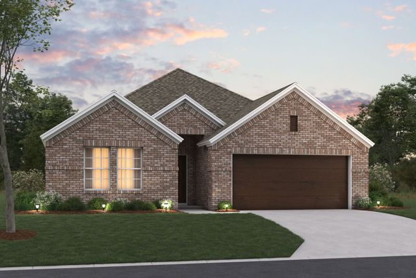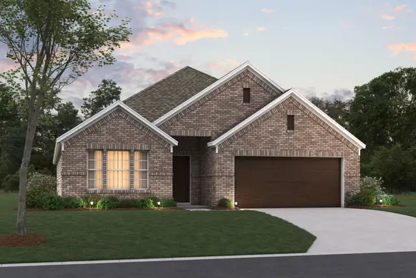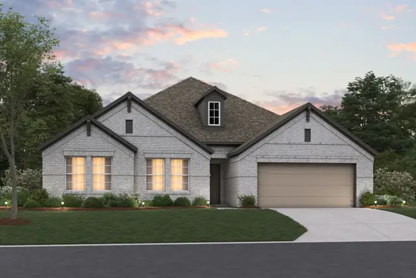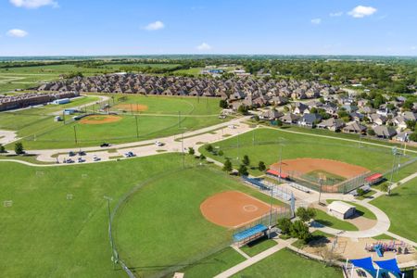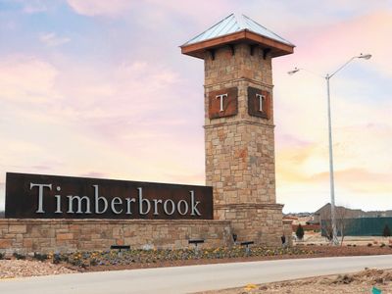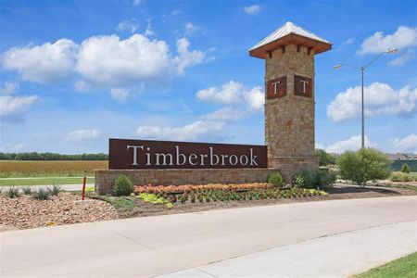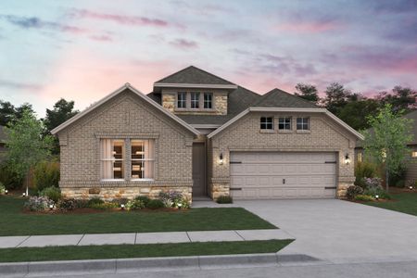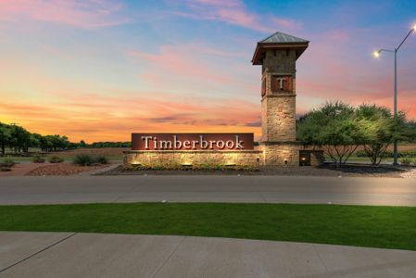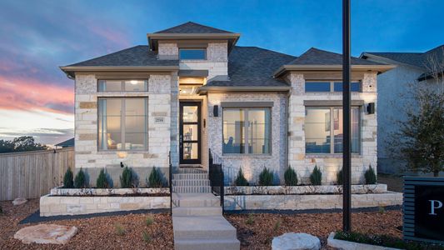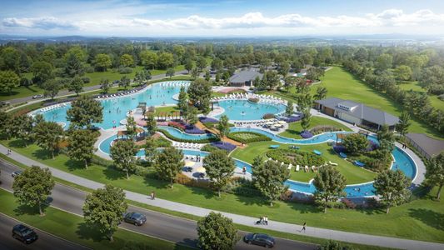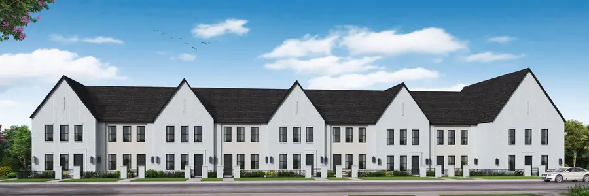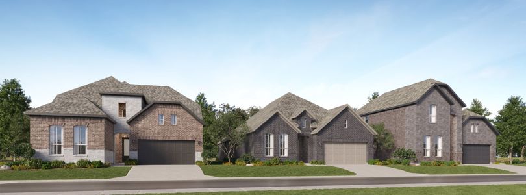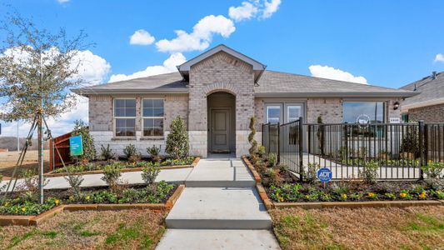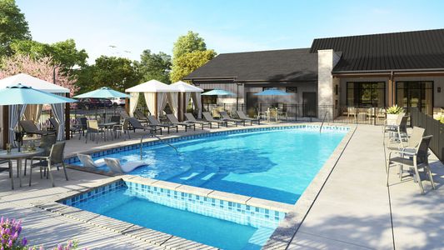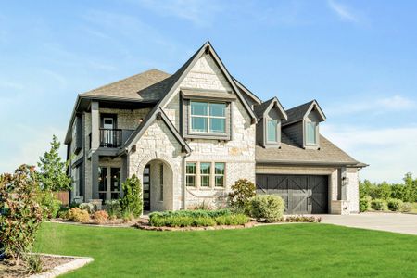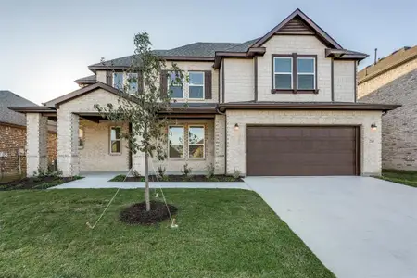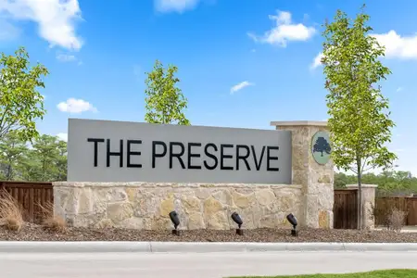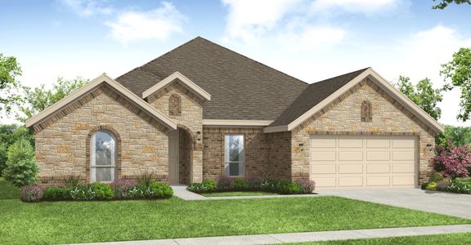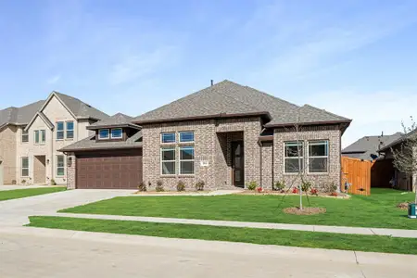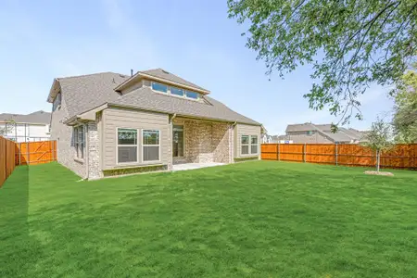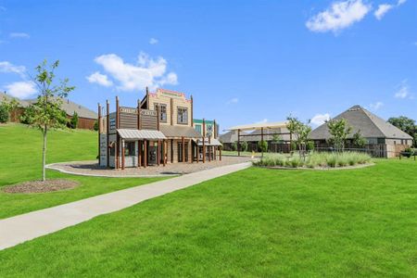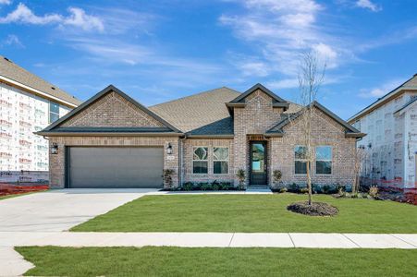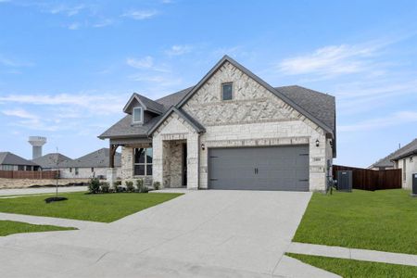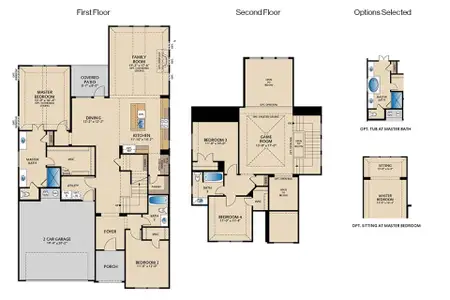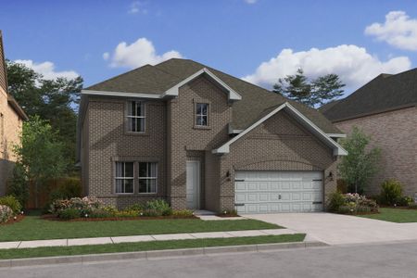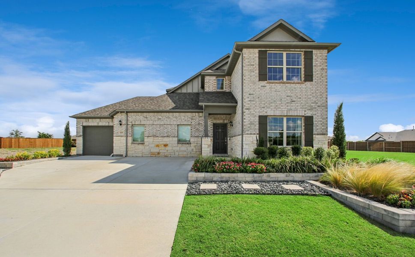
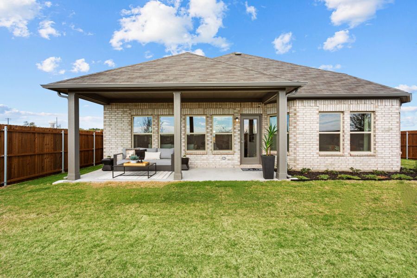
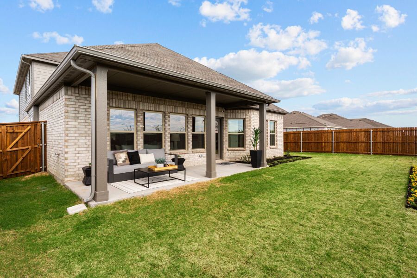
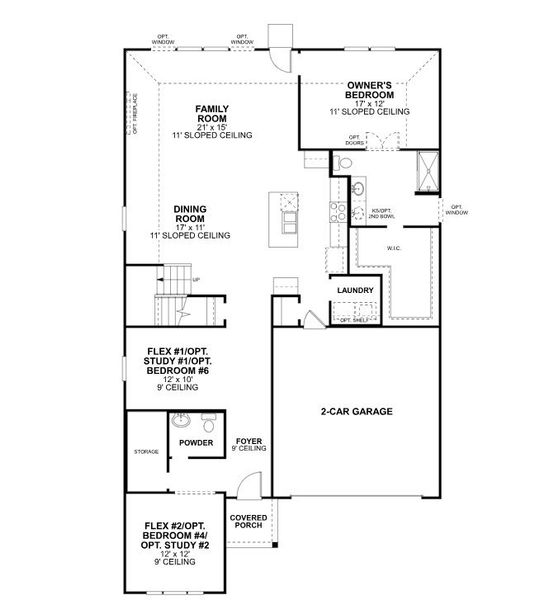
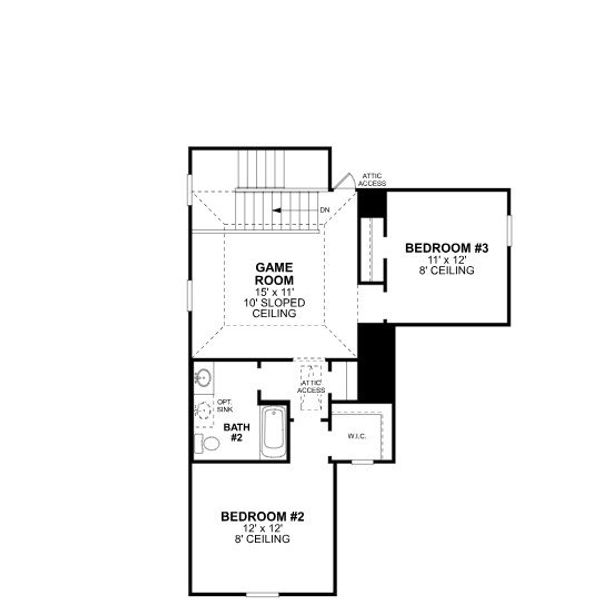
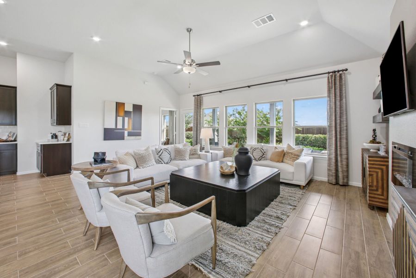
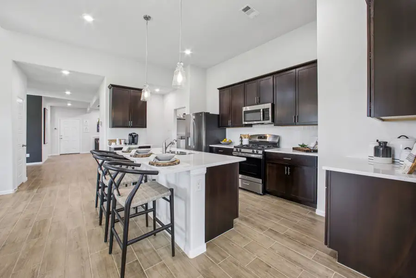







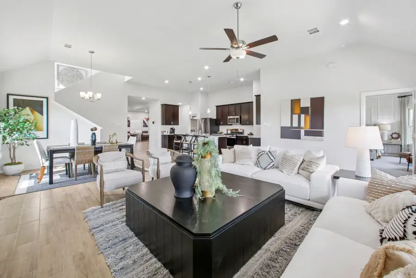
Book your tour. Save an average of $18,473. We'll handle the rest.
- Confirmed tours
- Get matched & compare top deals
- Expert help, no pressure
- No added fees
Estimated value based on Jome data, T&C apply
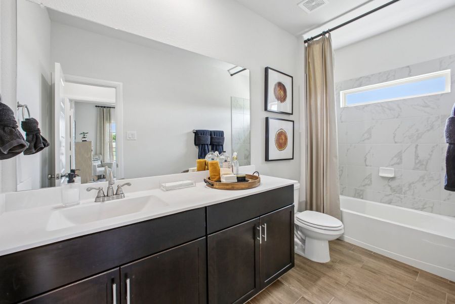

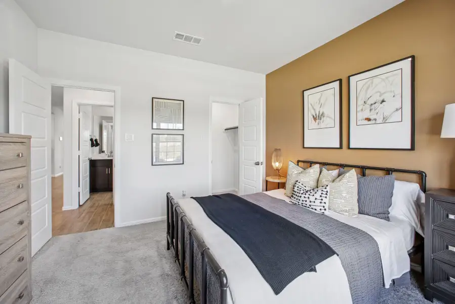
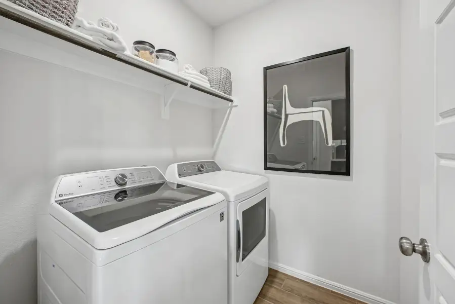
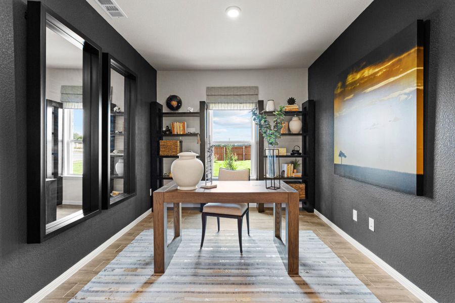
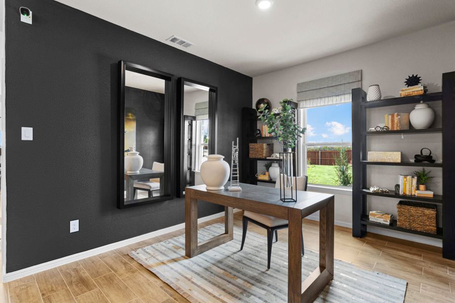
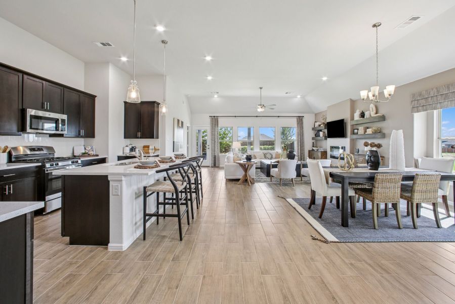
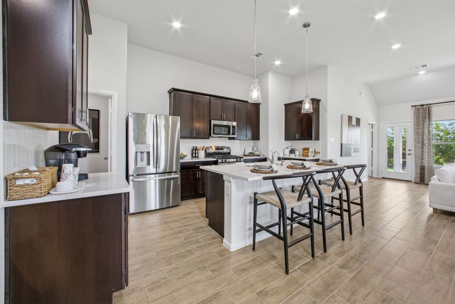
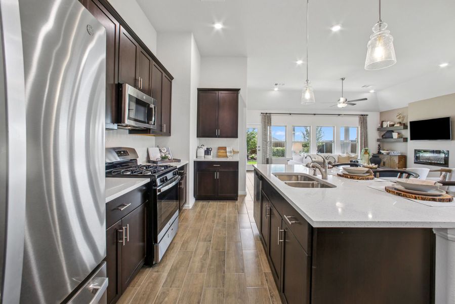
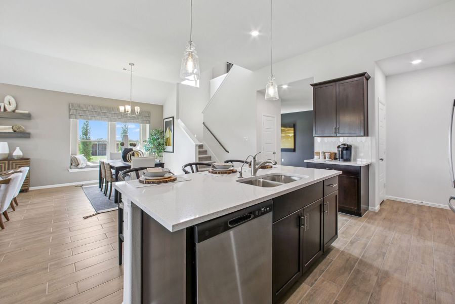
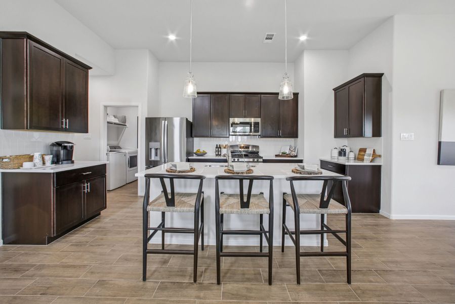
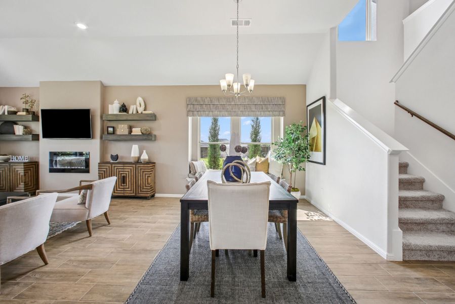
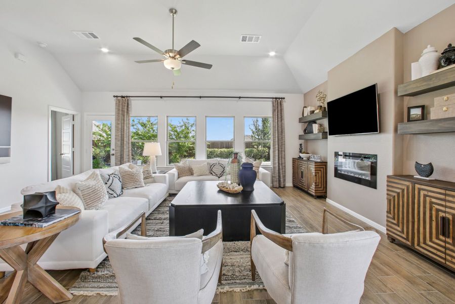
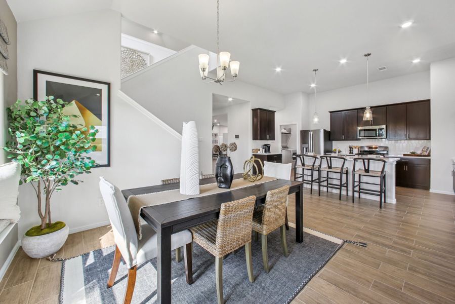
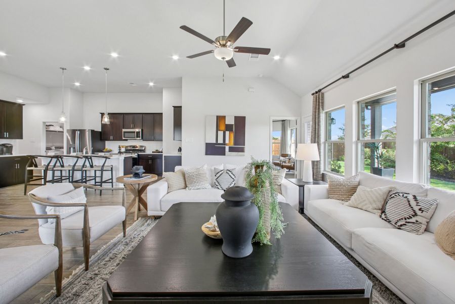
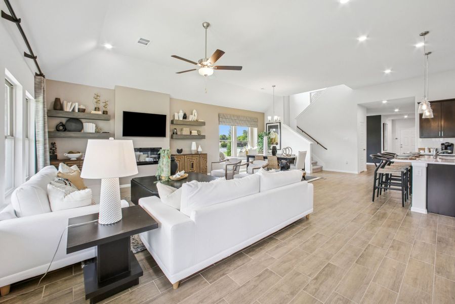
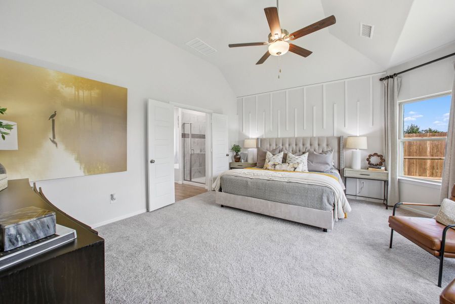
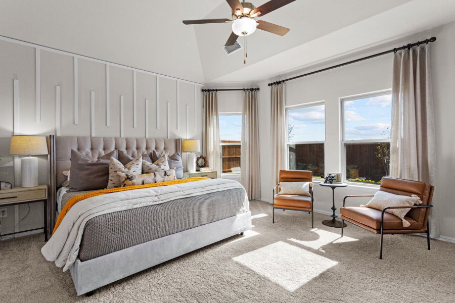
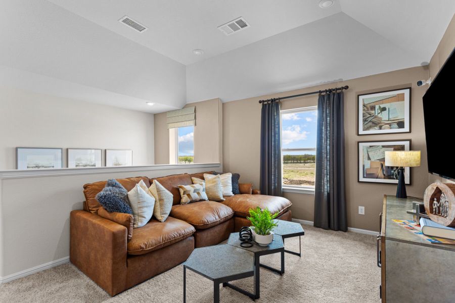
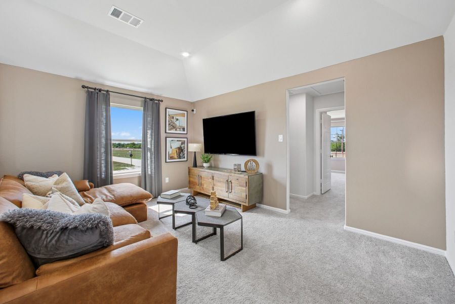
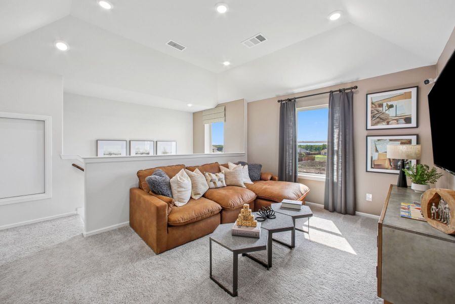
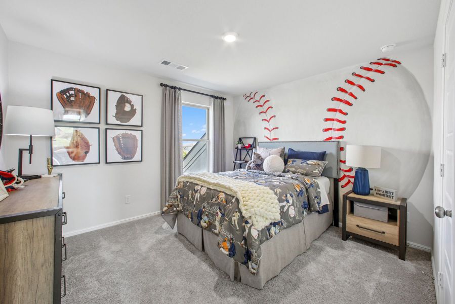
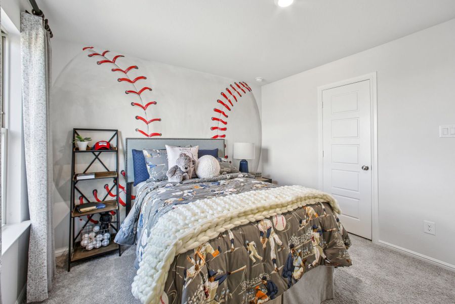
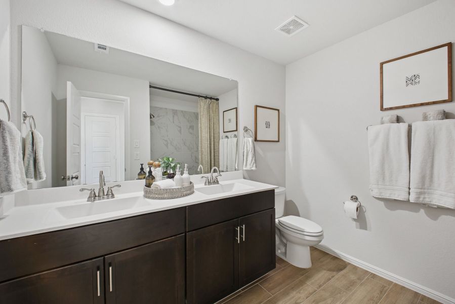
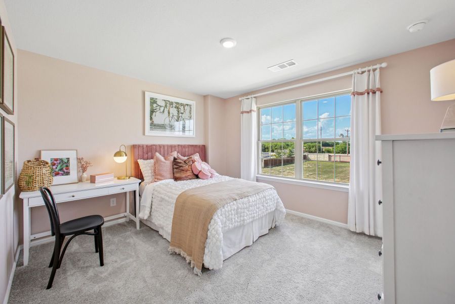
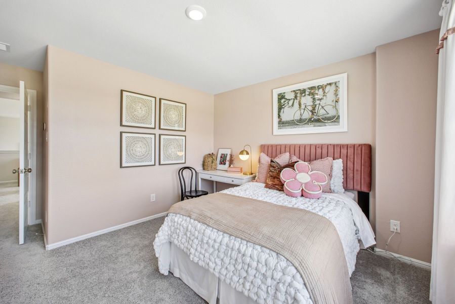

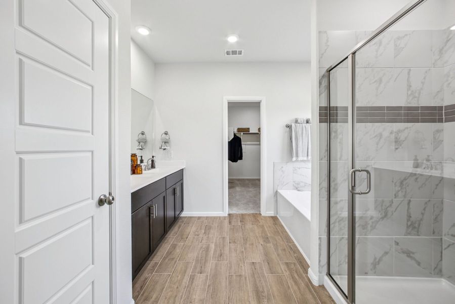

- 4 bd
- 3 ba
- 2,736 sqft
133 Hudson Ln, Justin, TX 76247
Why tour with Jome?
- No pressure toursTour at your own pace with no sales pressure
- Expert guidanceGet insights from our home buying experts
- Exclusive accessSee homes and deals not available elsewhere
Jome is featured in
- Single-Family
- Quick move-in
- $200.69/sqft
- $720/annual HOA
Home description
Introducing our exquisite Livingston model home at The Preserve, a brand new two-story model that features an impressive 2,736 square feet of functional living space. With its warm exterior featuring blanco chopped stone, this home exudes a welcoming and inviting ambiance from the moment you lay eyes on it.
As you step into the foyer, you'll be greeted by a comfortable guest bedroom that's just perfect for hosting your friends and family.
As you continue the hallway, you'll come across a private study that's perfect for those who work remotely. A space that inspires productivity and focus, making it the ideal spot to get work done from the comfort of your own home.
Imagine effortlessly entertaining guests in a space that seamlessly flows from the kitchen to the dining area and family room. With an open-concept design, you'll be able to create a relaxed and inviting atmosphere that's perfect for hosting memorable get-togethers.
The family room leads to the covered patio where you can start your day by stepping outside and sipping on a delicious cup of coffee!
Retreat to the privacy of the owner's suite, conveniently located on the ground floor. This luxurious space offers the ultimate sense of seclusion, allowing you to unwind and recharge after a long day. A bay window has been added to this space, maximizing both natural light and square footage.
This suite has been enhanced with a deluxe bath upgrade, which includes a deep soaking tub and a separate shower, bringing the spa experience right to the home.
As you ascend to the second floor, you will find the secondary bedrooms, all thoughtfully positioned to provide easy access to the hall bath. Additionally, a spacious game room awaits, providing the perfect space for relaxation and movie nights!
Our team of New Home Consultants are here to give you a personal tour and help you learn more about The Preserve community. Schedule your tour today and let us show you how we can make your dream home a reality!
May also be listed on the M/I Homes website
Information last verified by Jome: Today at 5:52 AM (January 21, 2026)
Book your tour. Save an average of $18,473. We'll handle the rest.
We collect exclusive builder offers, book your tours, and support you from start to housewarming.
- Confirmed tours
- Get matched & compare top deals
- Expert help, no pressure
- No added fees
Estimated value based on Jome data, T&C apply
Home details
- Property status:
- Move-in ready
- Size:
- 2,736 sqft
- Stories:
- 2
- Beds:
- 4
- Baths:
- 3
- Garage spaces:
- 3
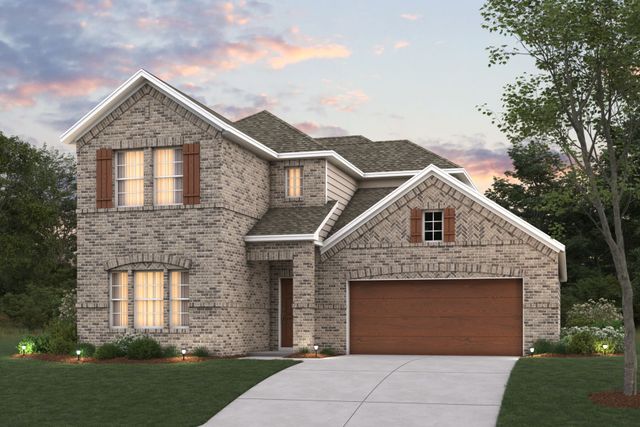
Floor plan details
Livingston - 40' Smart Series
- 3 bd
- 2.5 ba
- 2,680 sqft
View Livingston - 40' Smart Series details
Construction details
- Builder Name:
- M/I Homes
Home features & finishes
- Garage/Parking:
- GarageAttached Garage
- Interior Features:
- Walk-In ClosetPantry
- Kitchen:
- Kitchen IslandFurnished Kitchen
- Laundry facilities:
- Utility/Laundry Room
- Property amenities:
- Porch
- Rooms:
- Flex RoomPrimary Bedroom On MainKitchenPowder RoomGame RoomDining RoomFamily RoomOpen Concept FloorplanPrimary Bedroom Downstairs

Get a consultation with our New Homes Expert
- See how your home builds wealth
- Plan your home-buying roadmap
- Discover hidden gems
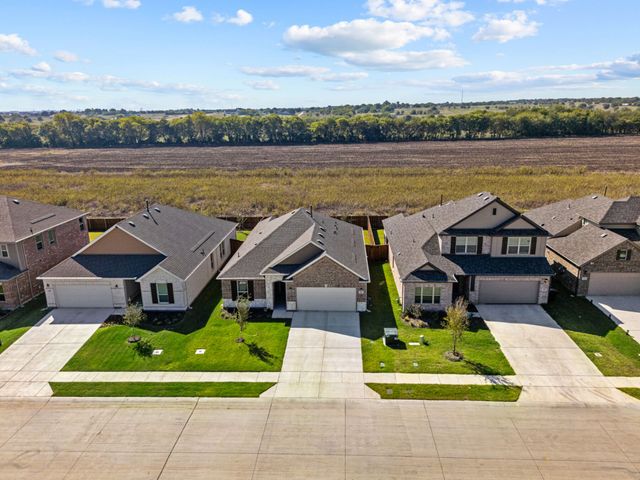
Community details
The Preserve
by M/I Homes, Justin, TX
- 9 homes
- 23 plans
- 1,600 - 3,860 sqft
View The Preserve details
More homes in The Preserve
- Home at address 1113 Linwood Dr, Justin, TX 76247
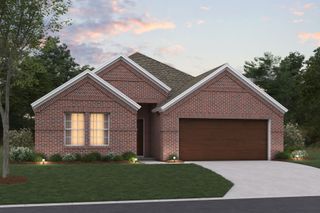
Pizarro - 40' Smart Series
$429,990
- 4 bd
- 3 ba
- 2,106 sqft
1113 Linwood Dr, Justin, TX 76247
- Home at address 118 Hudson Ln, Justin, TX 76247
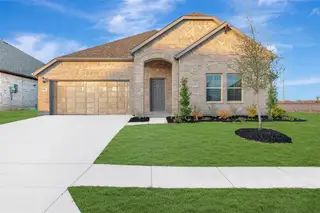
Fairfield - 50' Smart Series
$449,990
- 4 bd
- 3.5 ba
- 2,707 sqft
118 Hudson Ln, Justin, TX 76247
- Home at address 111 Hudson Ln, Justin, TX 76247
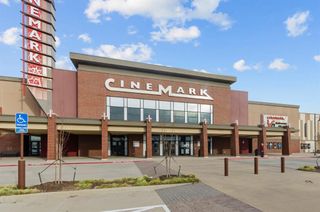
Winnsboro - 50' Smart Series
$484,990
- 5 bd
- 3.5 ba
- 3,860 sqft
111 Hudson Ln, Justin, TX 76247
- Home at address 508 Turner Ln, Justin, TX 76247
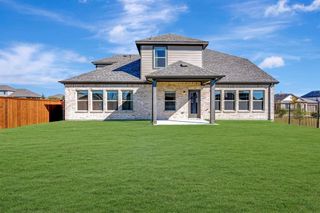
Grapevine - 50' Smart Series
$499,990
- 6 bd
- 4.5 ba
- 3,573 sqft
508 Turner Ln, Justin, TX 76247
- Home at address 148 Hudson Ln, Justin, TX 76247

Livingston - 40' Smart Series
$499,990
- 4 bd
- 3 ba
- 2,680 sqft
148 Hudson Ln, Justin, TX 76247
- Home at address 162 Hudson Ln, Justin, TX 76247

Livingston - 40' Smart Series
$520,534
- 4 bd
- 3 ba
- 2,683 sqft
162 Hudson Ln, Justin, TX 76247
 Floor plans in The Preserve
Floor plans in The Preserve

Esparanza - 40' Smart Series
- 4 bd
- 2 ba
- 2,184 sqft
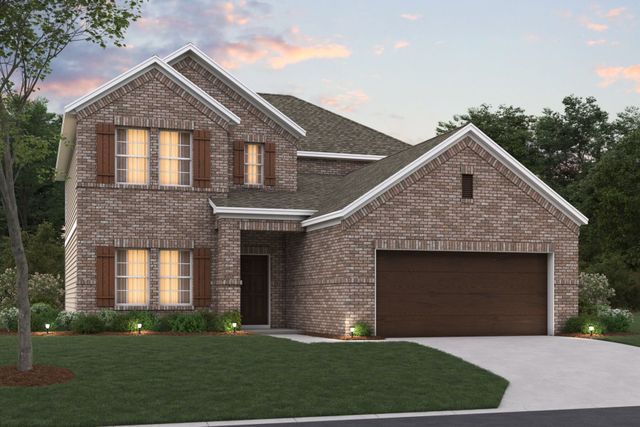
Magellan - 40' Smart Series
- 4 bd
- 2.5 ba
- 2,682 sqft
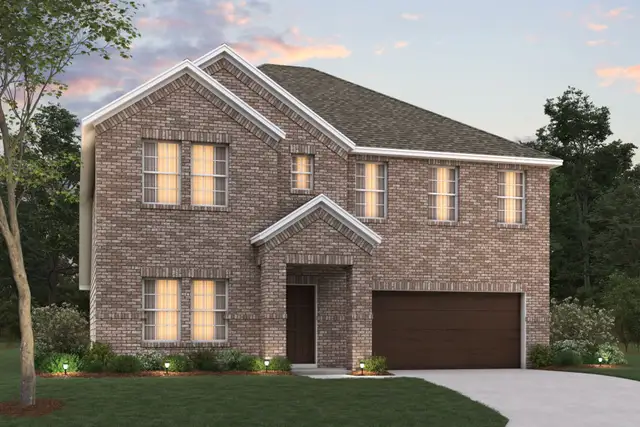
Columbus - 40' Smart Series
- 4 bd
- 2.5 ba
- 2,869 sqft

Arlington - 50' Smart Series
- 4 bd
- 3 ba
- 2,894 sqft
About the builder - M/I Homes

- 130communities on Jome
- 1,814homes on Jome
Neighborhood
Home address
Schools in Northwest Independent School District
- Grades M-MPublicnew early childhood center 13.8 mi2001 texan drna
- Grades M-MPublicnew high school 43.8 mi2001 texan drna
GreatSchools’ Summary Rating calculation is based on 4 of the school’s themed ratings, including test scores, student/academic progress, college readiness, and equity. This information should only be used as a reference. Jome is not affiliated with GreatSchools and does not endorse or guarantee this information. Please reach out to schools directly to verify all information and enrollment eligibility. Data provided by GreatSchools.org © 2025
Places of interest
Getting around
Air quality
Noise level
A Soundscore™ rating is a number between 50 (very loud) and 100 (very quiet) that tells you how loud a location is due to environmental noise.

Considering this home?
Our expert will guide your tour, in-person or virtual
Need more information?
Text or call (888) 486-2818
Financials
Estimated monthly payment
Let us help you find your dream home
How many bedrooms are you looking for?
Similar homes nearby
Recently added communities in this area
Nearby communities in Justin
New homes in nearby cities
More New Homes in Justin, TX
- Jome
- New homes search
- Texas
- Dallas-Fort Worth Area
- Denton County
- Justin
- The Preserve
- 133 Hudson Ln, Justin, TX 76247

