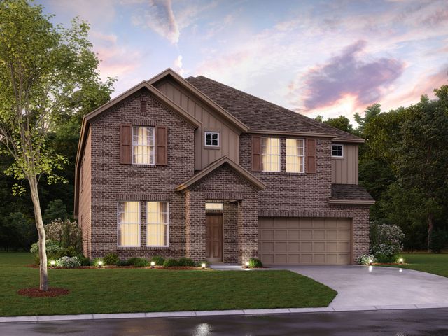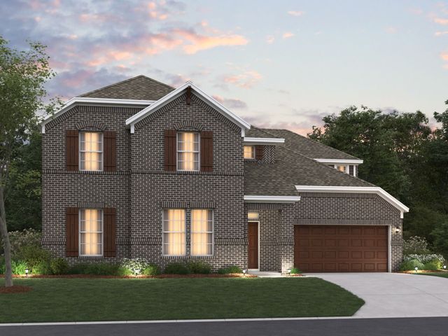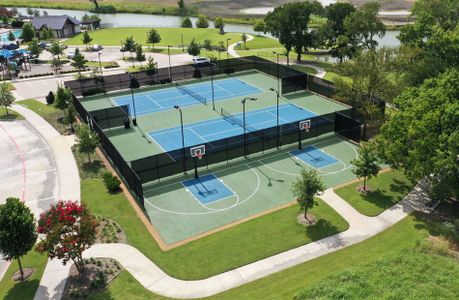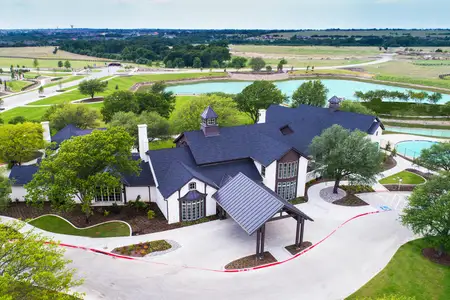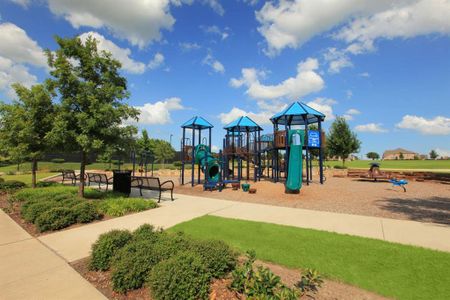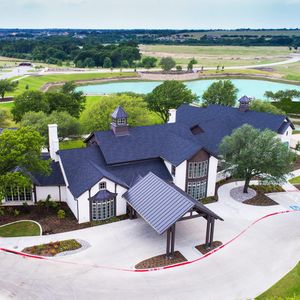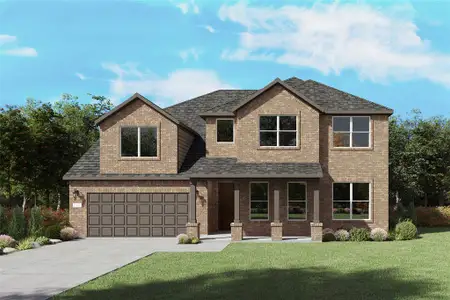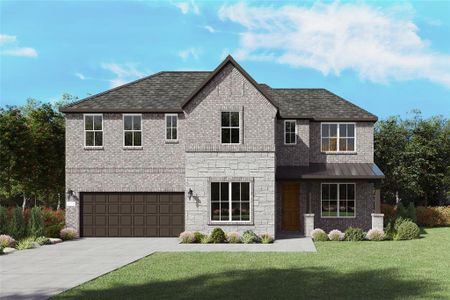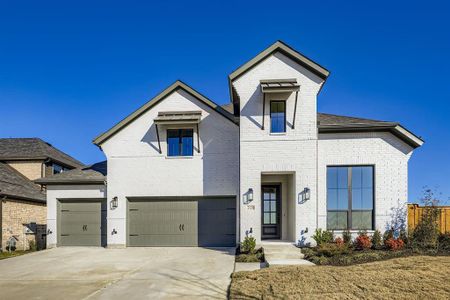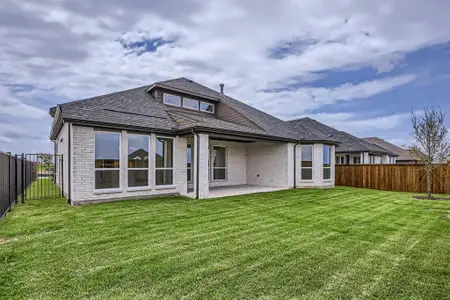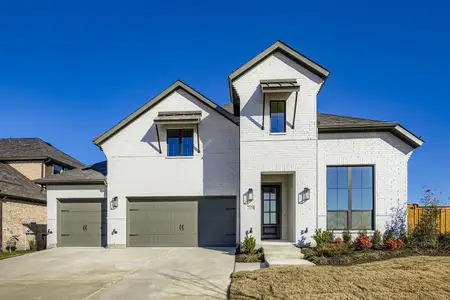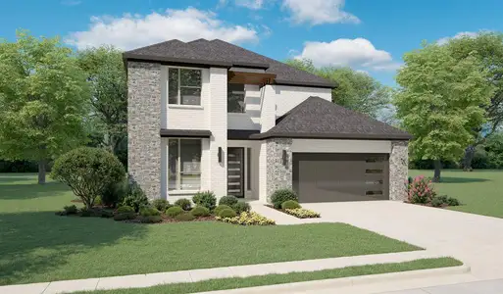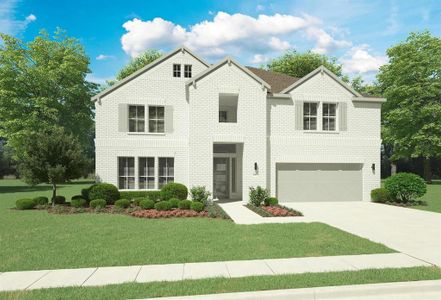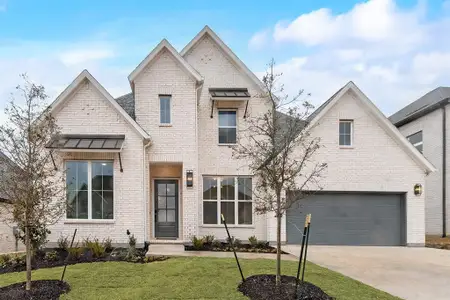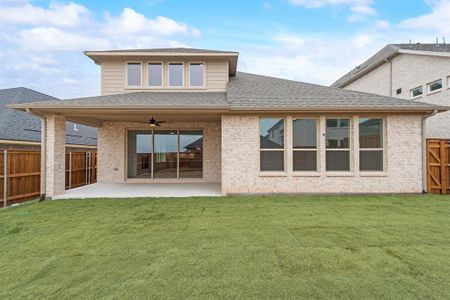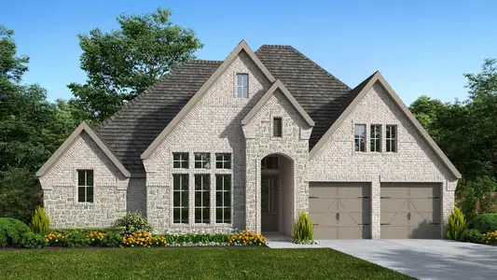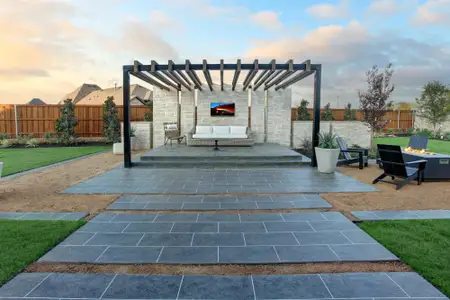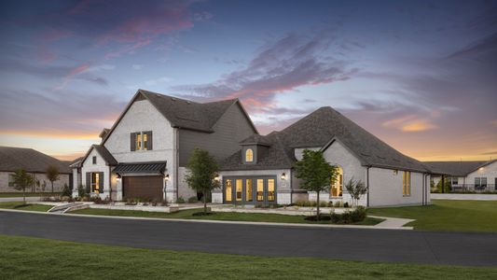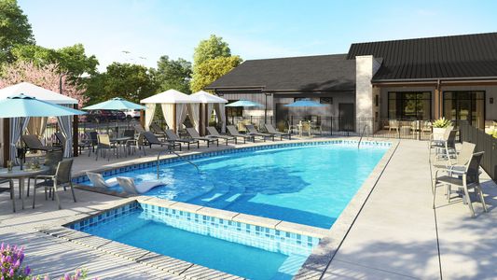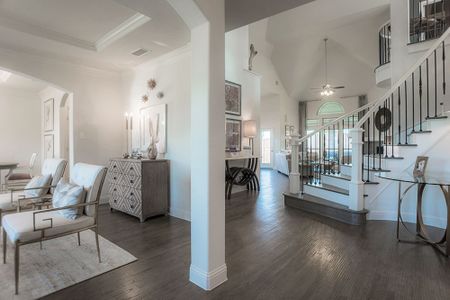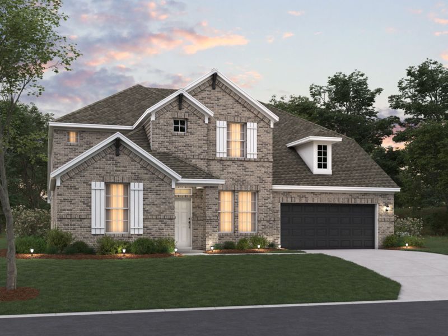
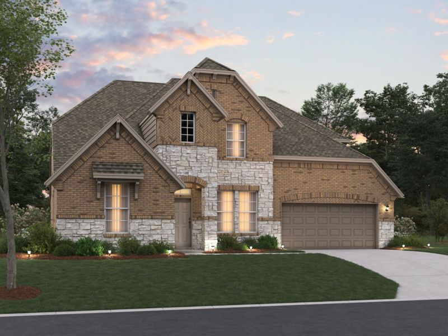
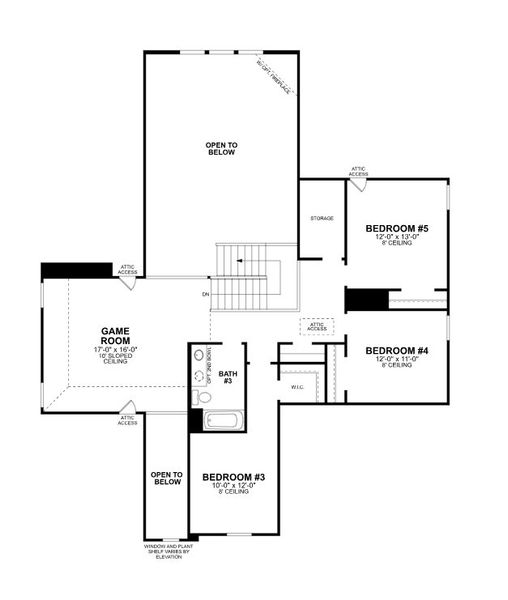
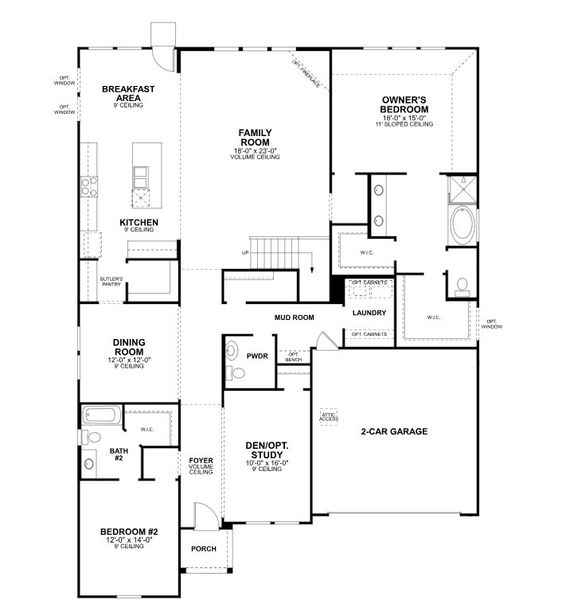
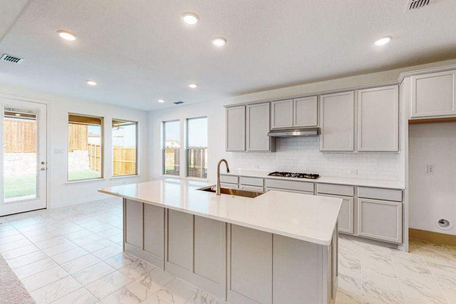
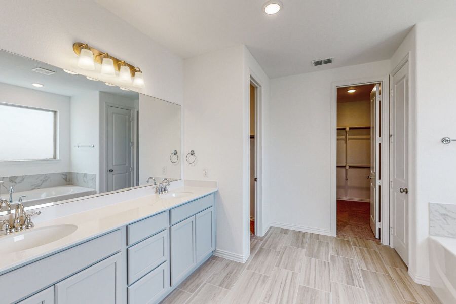
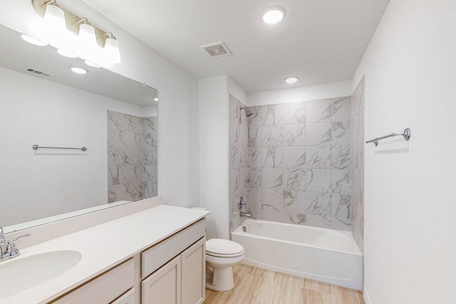







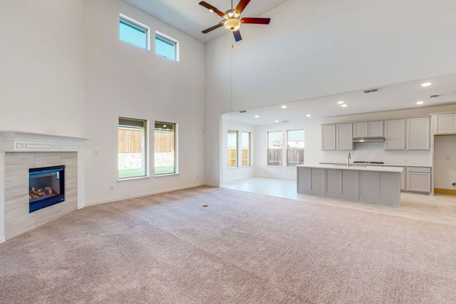
Book your tour. Save an average of $18,473. We'll handle the rest.
- Confirmed tours
- Get matched & compare top deals
- Expert help, no pressure
- No added fees
Estimated value based on Jome data, T&C apply
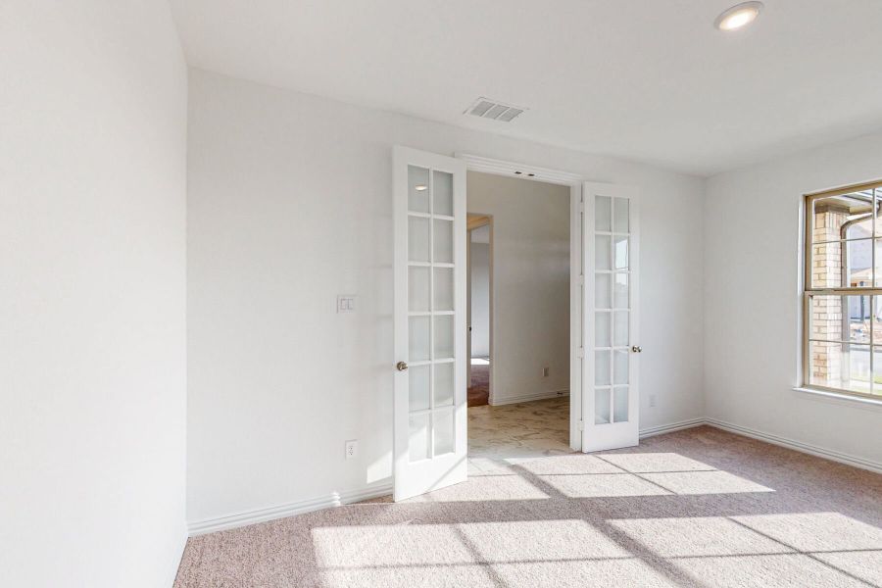
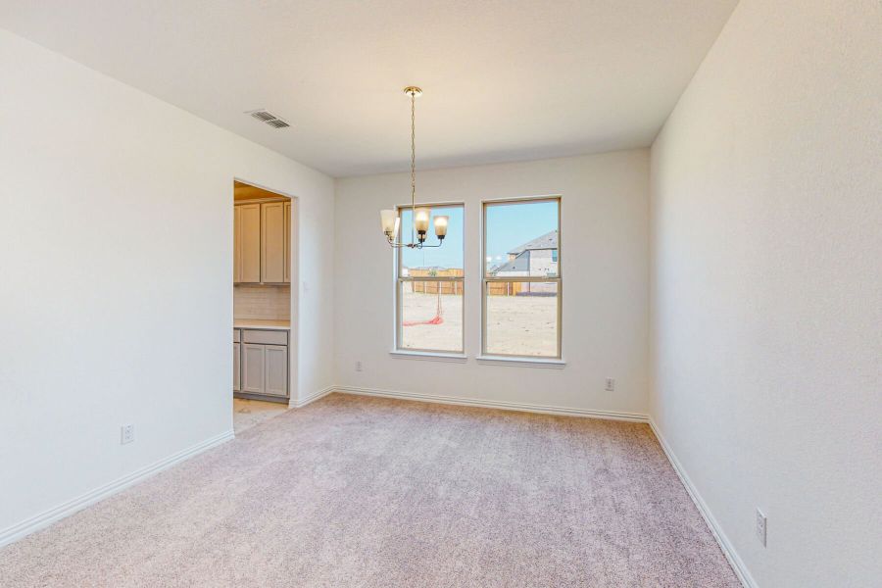
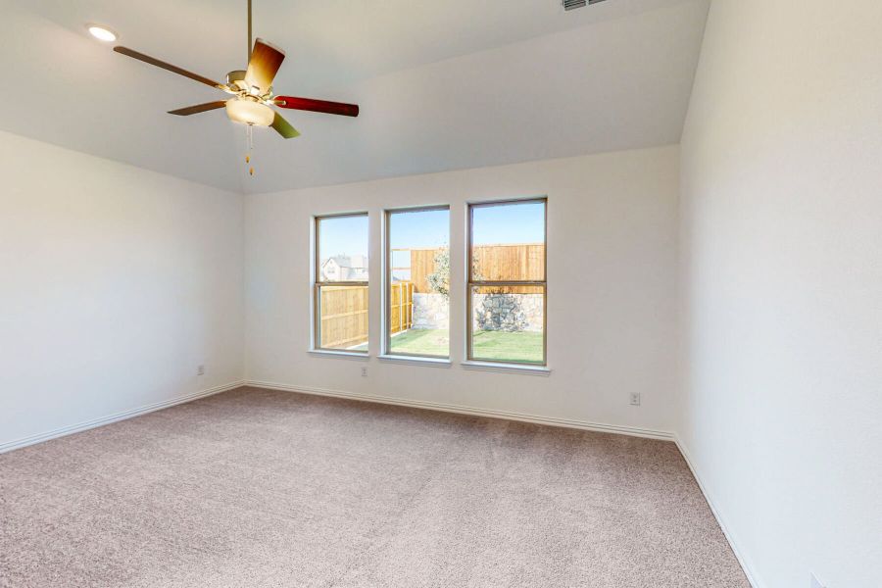
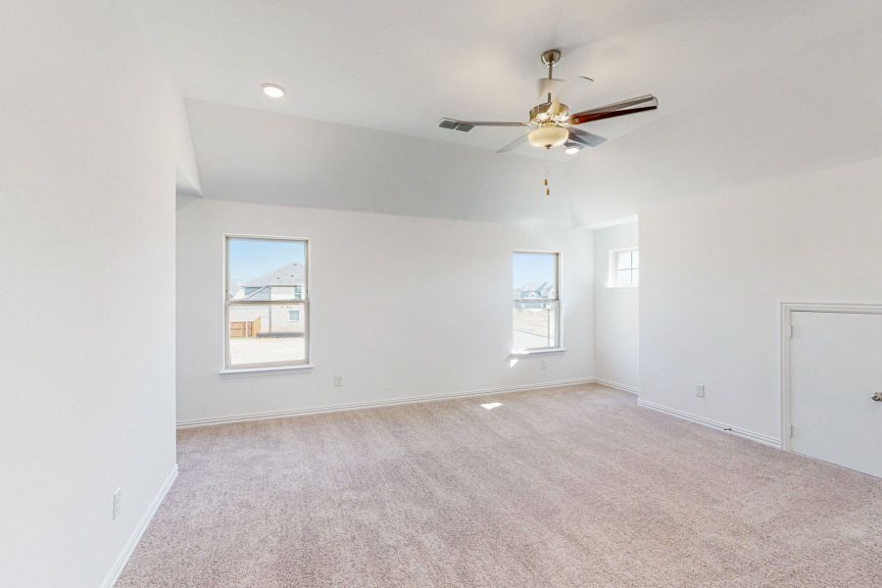
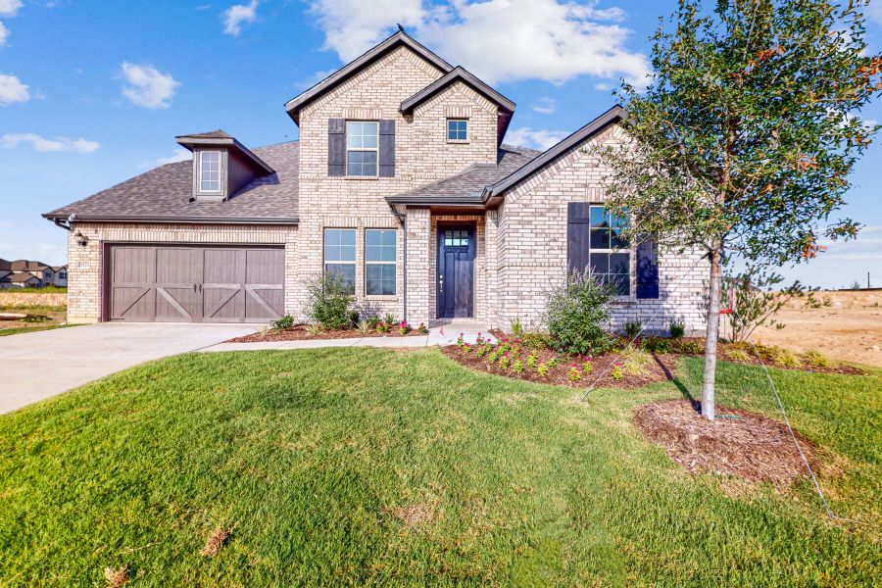
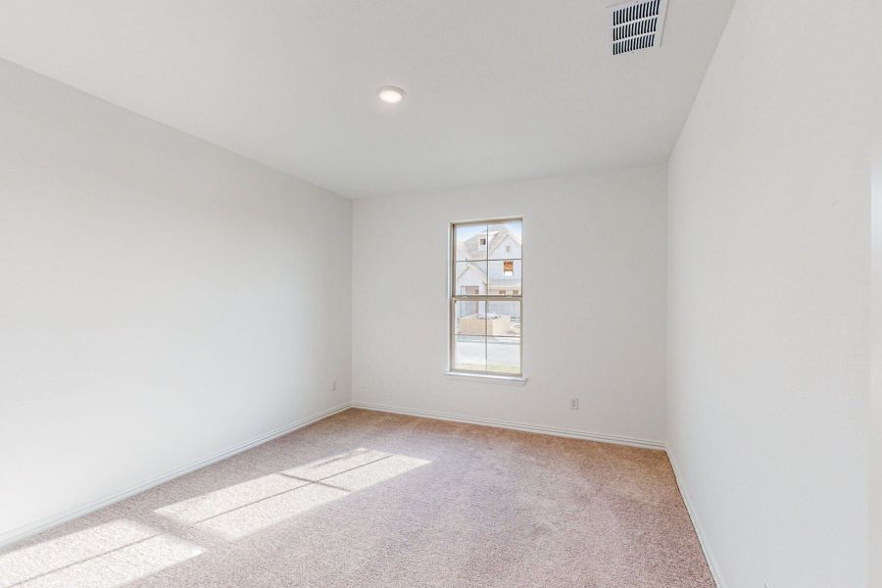
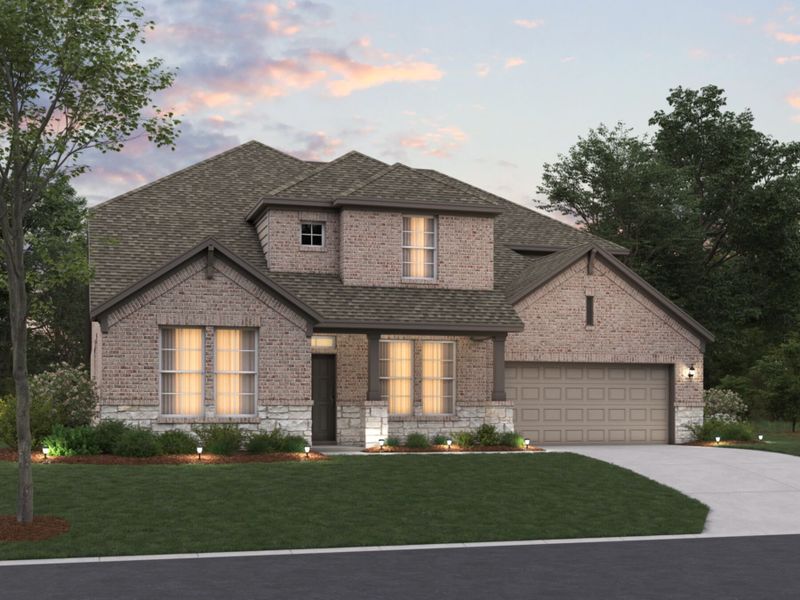
- 5 bd
- 3.5 ba
- 3,823 sqft
Bachman - Classic Series plan in Lilyana by M/I Homes
Visit the community to experience this floor plan
Why tour with Jome?
- No pressure toursTour at your own pace with no sales pressure
- Expert guidanceGet insights from our home buying experts
- Exclusive accessSee homes and deals not available elsewhere
Jome is featured in
Plan description
May also be listed on the M/I Homes website
Information last verified by Jome: Yesterday at 7:02 AM (January 19, 2026)
Book your tour. Save an average of $18,473. We'll handle the rest.
We collect exclusive builder offers, book your tours, and support you from start to housewarming.
- Confirmed tours
- Get matched & compare top deals
- Expert help, no pressure
- No added fees
Estimated value based on Jome data, T&C apply
Plan details
- Name:
- Bachman - Classic Series
- Property status:
- Floor plan
- Size from:
- 3,823 sqft
- Size to:
- 4,159 sqft
- Stories:
- 2
- Beds from:
- 5
- Beds to:
- 6
- Baths from:
- 3
- Baths to:
- 4
- Half baths:
- 1
- Garage spaces from:
- 2
- Garage spaces to:
- 3
Plan features & finishes
- Garage/Parking:
- GarageAttached Garage
- Interior Features:
- Walk-In Closet
- Laundry facilities:
- Utility/Laundry Room
- Property amenities:
- Porch
- Rooms:
- KitchenGame RoomMedia RoomMudroomDining RoomFamily RoomBreakfast AreaPrimary Bedroom Downstairs

Get a consultation with our New Homes Expert
- See how your home builds wealth
- Plan your home-buying roadmap
- Discover hidden gems
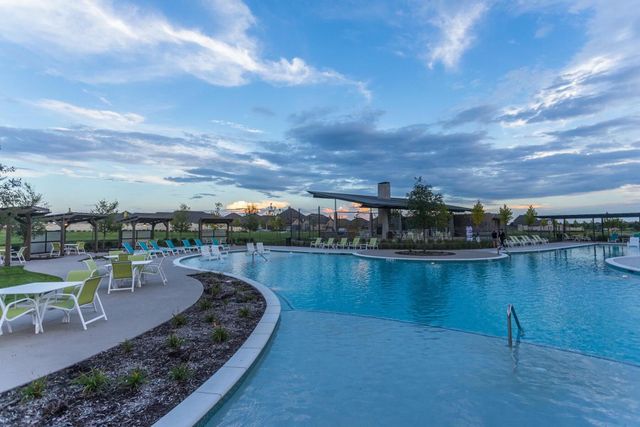
Community details
Lilyana
by M/I Homes, Prosper, TX
- 25 homes
- 21 plans
- 1,947 - 4,099 sqft
View Lilyana details
Want to know more about what's around here?
The Bachman - Classic Series floor plan is part of Lilyana, a new home community by M/I Homes, located in Prosper, TX. Visit the Lilyana community page for full neighborhood insights, including nearby schools, shopping, walk & bike-scores, commuting, air quality & natural hazards.

Available homes in Lilyana
- Home at address 4034 Yellow Bells Wy, Celina, TX 75009
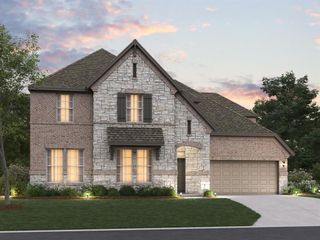
Rincon - Classic Series
$669,990
- 5 bd
- 4.5 ba
- 3,411 sqft
4034 Yellow Bells Wy, Celina, TX 75009
- Home at address 1200 Birdie Ct, Celina, TX 75009
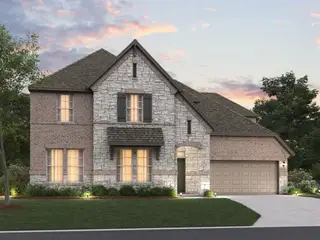
Rincon - Classic Series
$709,990
- 5 bd
- 4.5 ba
- 3,803 sqft
1200 Birdie Ct, Celina, TX 75009
 More floor plans in Lilyana
More floor plans in Lilyana

Considering this plan?
Our expert will guide your tour, in-person or virtual
Need more information?
Text or call (888) 486-2818
Financials
Estimated monthly payment
Let us help you find your dream home
How many bedrooms are you looking for?
Similar homes nearby
Recently added communities in this area
Nearby communities in Prosper
New homes in nearby cities
More New Homes in Prosper, TX
- Jome
- New homes search
- Texas
- Dallas-Fort Worth Area
- Collin County
- Prosper
- Lilyana
- 1401 Snapdragon Ct, Prosper, TX 75078

