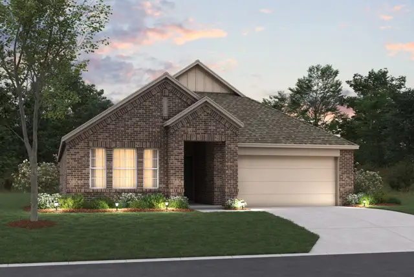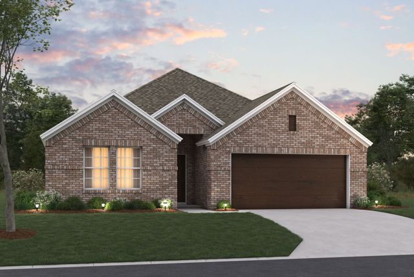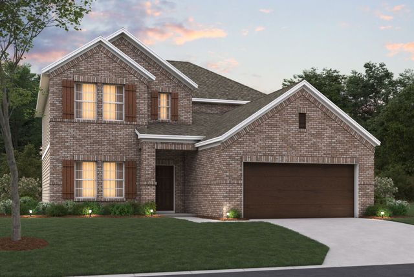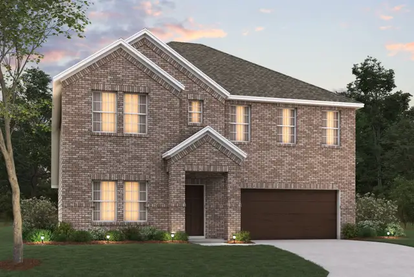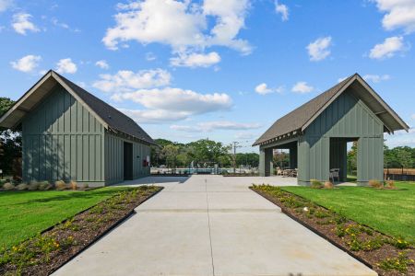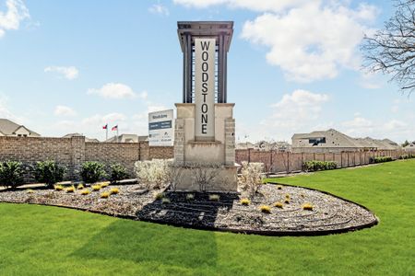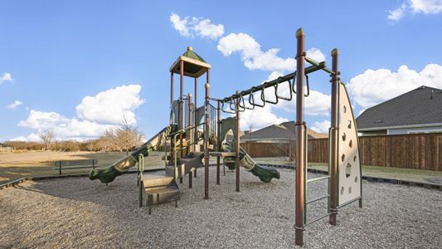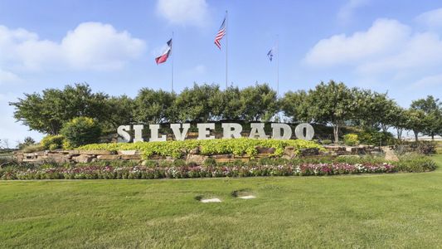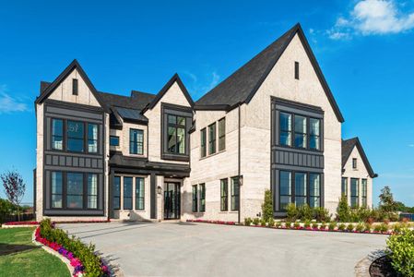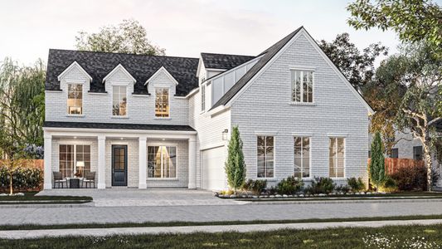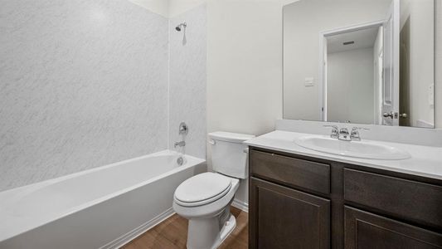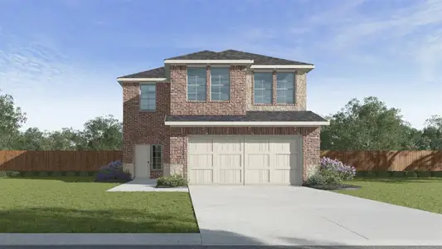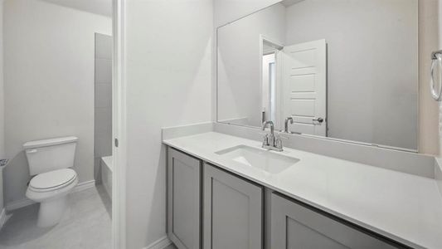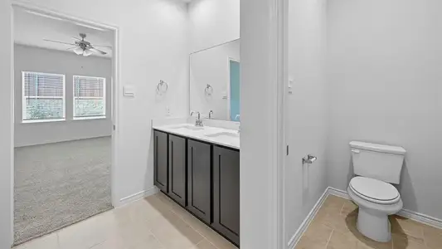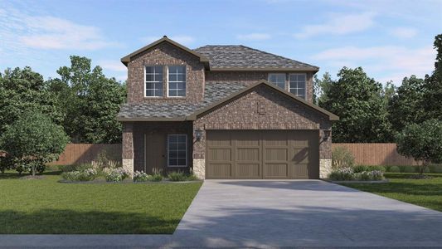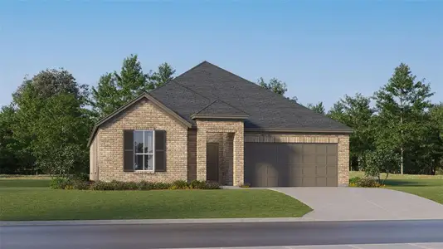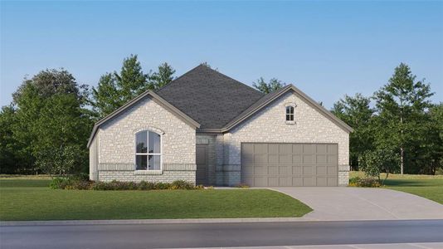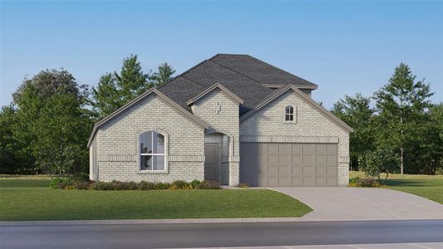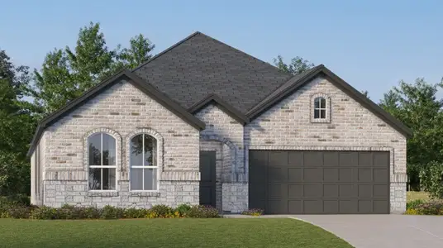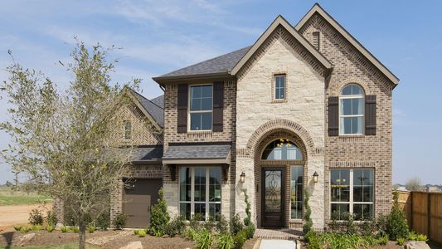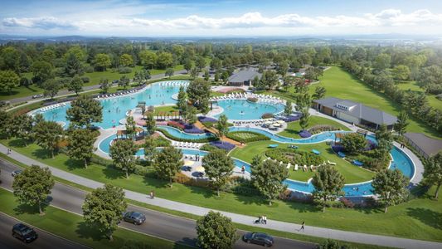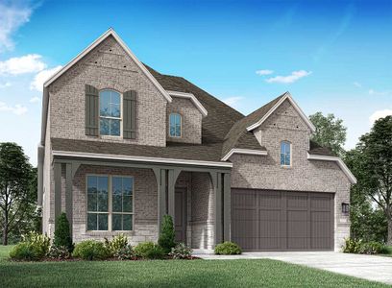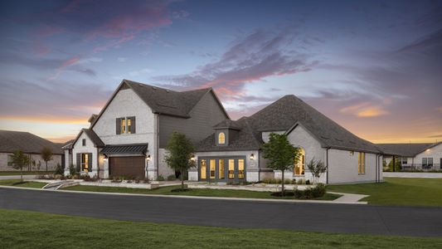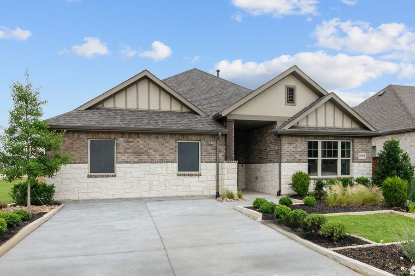
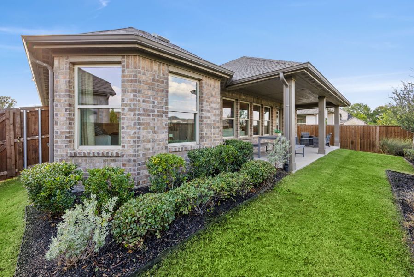
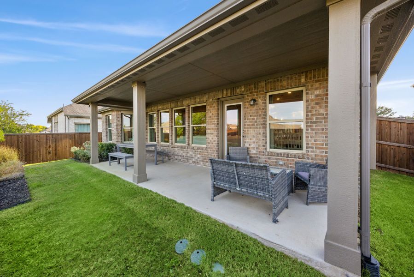
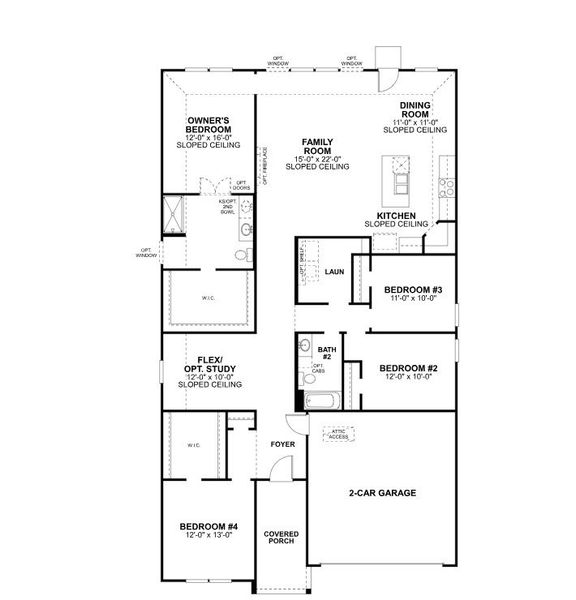
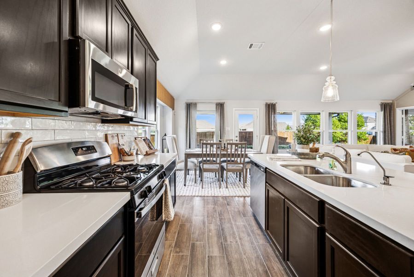
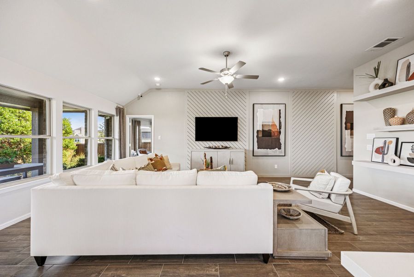
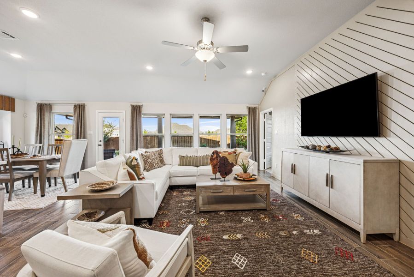







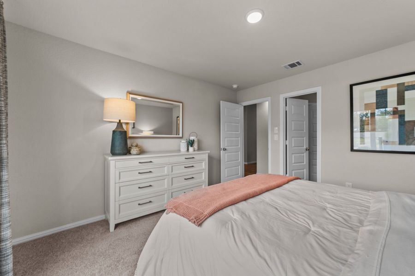
Book your tour. Save an average of $18,473. We'll handle the rest.
- Confirmed tours
- Get matched & compare top deals
- Expert help, no pressure
- No added fees
Estimated value based on Jome data, T&C apply
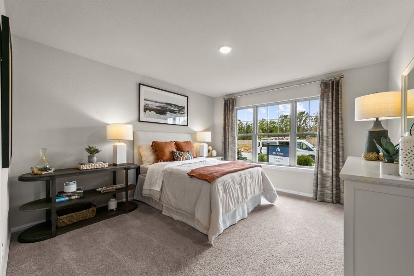
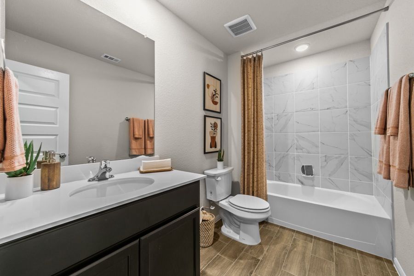
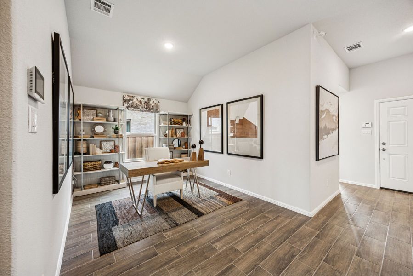
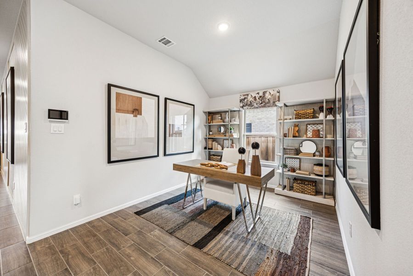
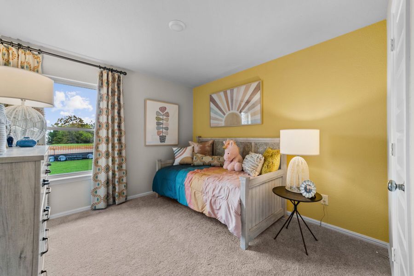
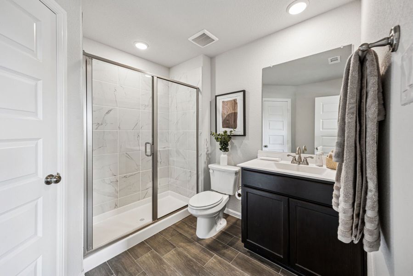
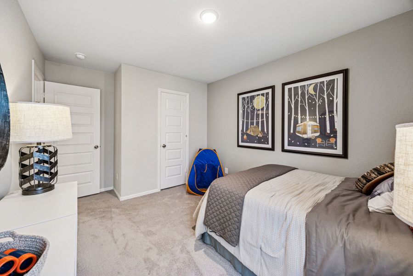
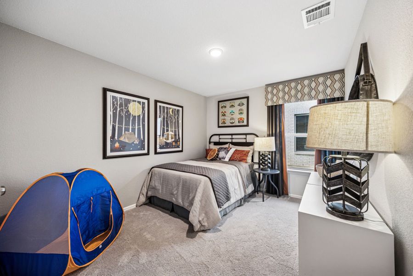
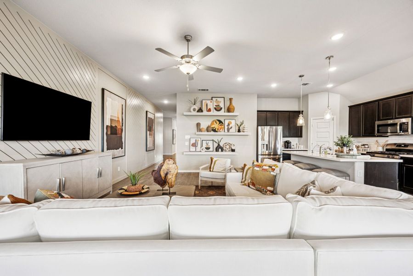
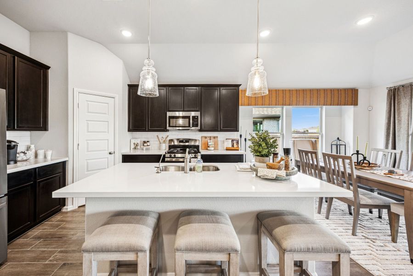
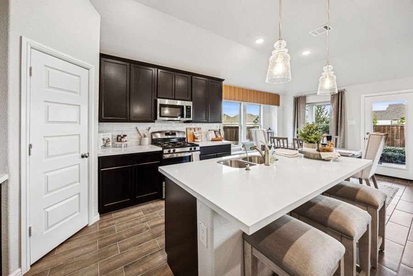
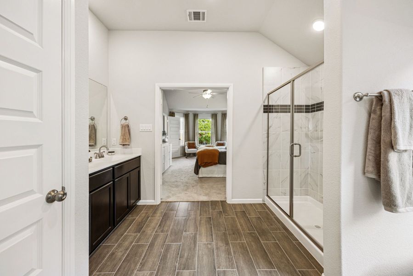
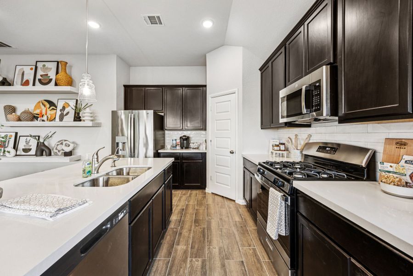
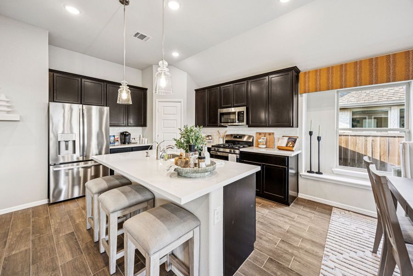
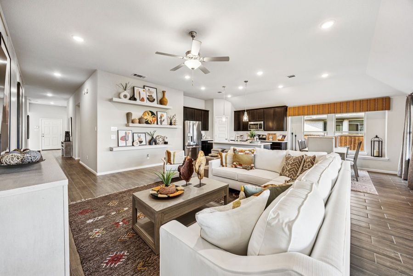
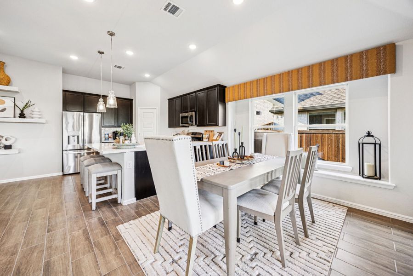
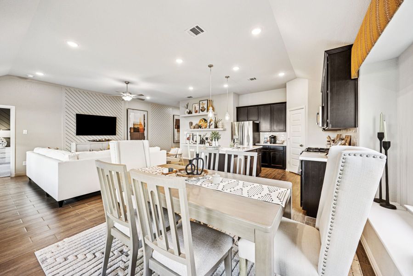
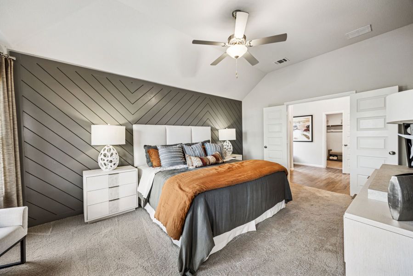
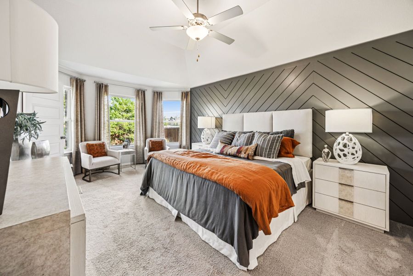
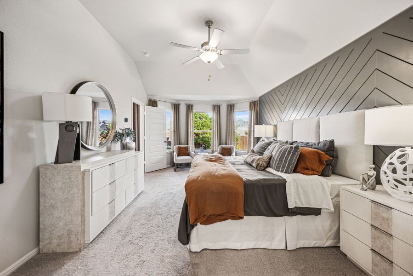
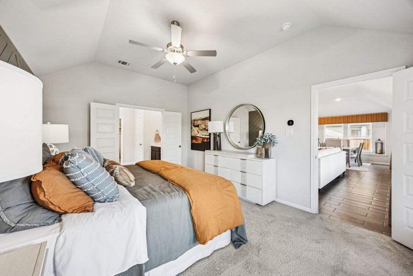
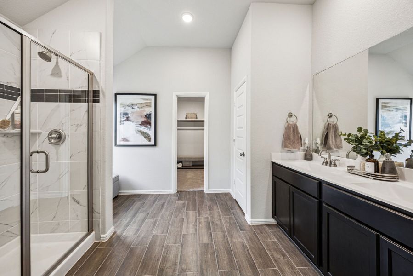
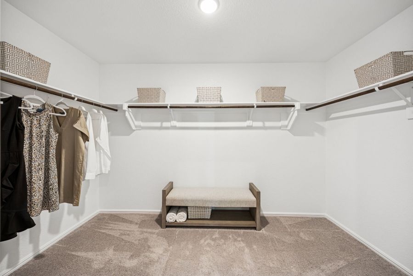
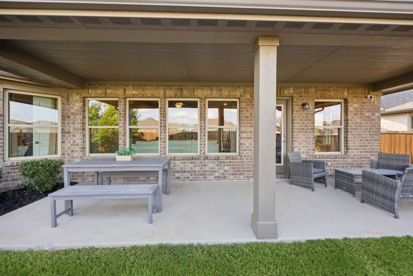
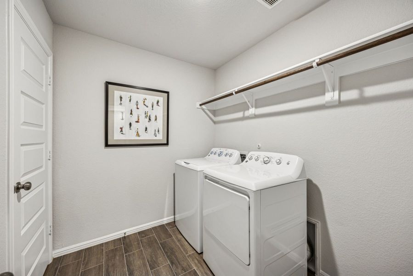
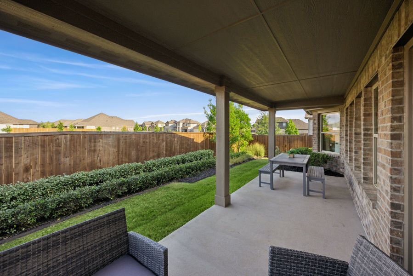
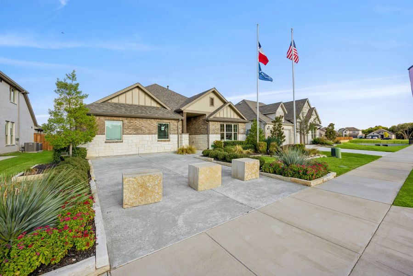
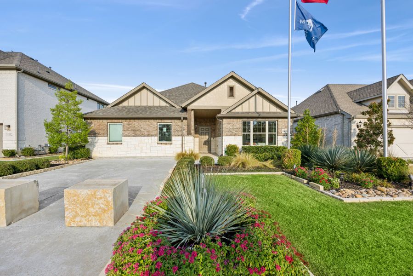
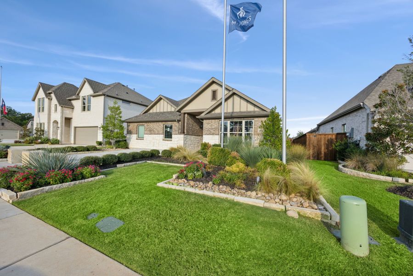
- 4 bd
- 3 ba
- 2,290 sqft
10028 Blue Forest Ln, Providence Village, TX 76227
Why tour with Jome?
- No pressure toursTour at your own pace with no sales pressure
- Expert guidanceGet insights from our home buying experts
- Exclusive accessSee homes and deals not available elsewhere
Jome is featured in
- Single-Family
- Quick move-in
- $206.2/sqft
- $840/annual HOA
Home description
Stroll through this exceptionally designed Esparanza model home at Woodstone and see for yourself all 2,290 square feet this 1-story home design has to offer. Finished with the Platinum Interior Package in the Cool color scheme, this home features the additional bay window in the owner's suite, an extended covered patio, and plenty of natural light throughout, thanks to the boxed-out window in the dining room and the additional windows in the family room.
Step inside, where dark wood-look tile flooring greets you at the entrance. Your eye will immediately be captured by the bank of 4-rear-facing windows at the back of the home, beckoning you inside and illuminating the hall with lovely natural light.
A private bedroom suite is located just off the entrance, beaming with sunlight and an en-suite bathroom with a glass enclosed walk-in shower. A 36" raised cabinet vanity provides space for all of your toiletries, while a large walk-in closet ensures there is storage for your entire wardrobe.
Not only does this floorplan have 4 bedrooms, but there is also a flex room that provides the perfect spot for a home office.
A separate hallway connects a full bathroom with 2 secondary bedrooms. A plush carpet in the bedrooms is a comfortable contrast against the wood-look tile flooring that continues into the bathroom and laundry room.
A statement wall, adorned with a stylish wood-paneled design and oversized artwork guides you into the heart of the home. In the kitchen is a large island with pendant lighting, upgraded quartz countertops, and an undermount kitchen sink. You'll never be short on storage space between the corner pantry and the plethora of high-contrast, stained cabinetry. A subway-style backsplash and stainless steel appliances complete this well-equipped kitchen.
Picture your family winding down from the day while you relax in the glorious family room with vaulted ceilings, or gather around the table to share a home-cooked meal in the adjacent dining room accentuated by a boxed-out window.
Between the additional LED can lights, the brushed nickel ceiling fan, and large windows peering out to the extended covered patio, the heart of the home is illuminated with ample natural light.
The owner's suite is located at the back of the home. Step inside to discover a boxed-out window, enough room for a king-sized bed plus matching nightstands, and a grand double-door entrance that opens up to the opulent en-suite bathroom.
The warmth of the wood-look tile flooring and the dark-stained cabinetry pair beautifully with the marble-inspired tile that accentuates the glass-enclosed walk-in shower. A band of taupe mosaic tile adds a bit of visual appeal and completes the look. The extra window provides valuable natural light, and the roomy walk-in closet ensures storage is a problem of the past!
Does this beautiful Esparanza model inspire you to build your own home at Woodstone?
May also be listed on the M/I Homes website
Information last verified by Jome: Today at 6:36 AM (January 21, 2026)
Book your tour. Save an average of $18,473. We'll handle the rest.
We collect exclusive builder offers, book your tours, and support you from start to housewarming.
- Confirmed tours
- Get matched & compare top deals
- Expert help, no pressure
- No added fees
Estimated value based on Jome data, T&C apply
Home details
- Property status:
- Move-in ready
- Size:
- 2,290 sqft
- Stories:
- 1
- Beds:
- 4
- Baths:
- 3
- Garage spaces:
- 2
- Facing direction:
- West
Construction details
- Builder Name:
- M/I Homes
Home features & finishes
- Garage/Parking:
- GarageAttached Garage
- Interior Features:
- Walk-In ClosetFoyer
- Kitchen:
- Furnished Kitchen
- Laundry facilities:
- Utility/Laundry Room
- Property amenities:
- BasementPorch
- Rooms:
- Flex RoomPrimary Bedroom On MainKitchenDining RoomFamily RoomOpen Concept FloorplanPrimary Bedroom Downstairs

Get a consultation with our New Homes Expert
- See how your home builds wealth
- Plan your home-buying roadmap
- Discover hidden gems

Community details
Woodstone
by M/I Homes, Providence Village, TX
- 9 homes
- 12 plans
- 1,600 - 2,869 sqft
View Woodstone details
More homes in Woodstone
- Home at address 13120 Sandstone St, Providence Village, TX 76227
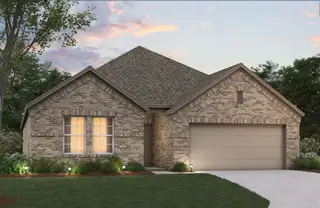
Moscoso
$369,990
- 4 bd
- 2 ba
- 1,898 sqft
13120 Sandstone St, Providence Village, TX 76227
- Home at address 13124 Sandstone St, Providence Village, TX 76227
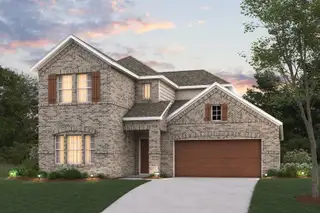
Livingston
$399,990
- 4 bd
- 3 ba
- 2,680 sqft
13124 Sandstone St, Providence Village, TX 76227
- Home at address 13125 Limestone St, Providence Village, TX 76227
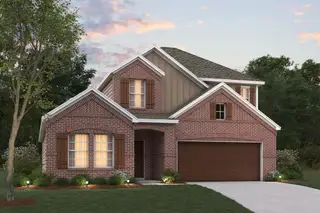
Barbosa
$399,990
- 4 bd
- 3 ba
- 2,461 sqft
13125 Limestone St, Providence Village, TX 76227
- Home at address 13117 Limestone St, Providence Village, TX 76227
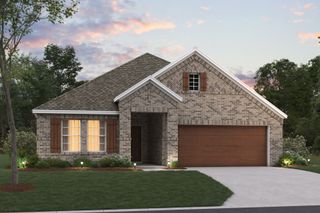
Esparanza
$426,609
- 4 bd
- 3 ba
- 2,214 sqft
13117 Limestone St, Providence Village, TX 76227
- Home at address 13116 Sandstone St, Providence Village, TX 76227
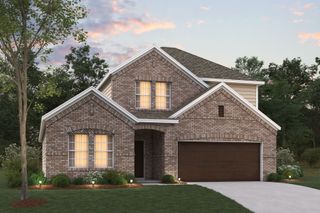
Barbosa
$444,009
- 4 bd
- 3 ba
- 2,411 sqft
13116 Sandstone St, Providence Village, TX 76227
 Floor plans in Woodstone
Floor plans in Woodstone
About the builder - M/I Homes

- 130communities on Jome
- 1,814homes on Jome
Neighborhood
Home address
- City:
- Providence Village
- County:
- Denton
- Zip Code:
- 76227
Schools in Aubrey Independent School District
GreatSchools’ Summary Rating calculation is based on 4 of the school’s themed ratings, including test scores, student/academic progress, college readiness, and equity. This information should only be used as a reference. Jome is not affiliated with GreatSchools and does not endorse or guarantee this information. Please reach out to schools directly to verify all information and enrollment eligibility. Data provided by GreatSchools.org © 2025
Places of interest
Getting around
Air quality

Considering this home?
Our expert will guide your tour, in-person or virtual
Need more information?
Text or call (888) 486-2818
Financials
Estimated monthly payment
Let us help you find your dream home
How many bedrooms are you looking for?
Similar homes nearby
Recently added communities in this area
Nearby communities in Providence Village
New homes in nearby cities
More New Homes in Providence Village, TX
- Jome
- New homes search
- Texas
- Dallas-Fort Worth Area
- Denton County
- Providence Village
- Woodstone
- 10028 Blue Forest Ln, Providence Village, TX 76227


