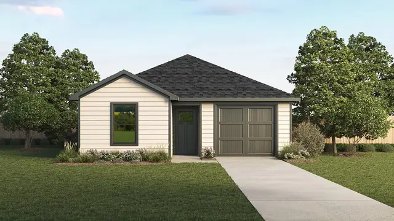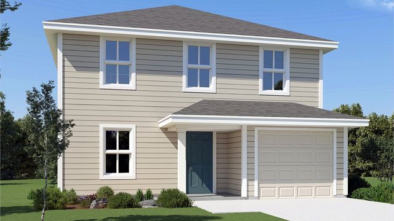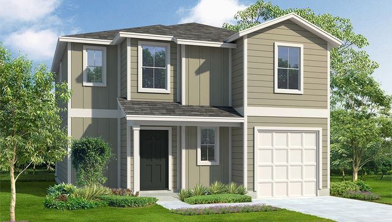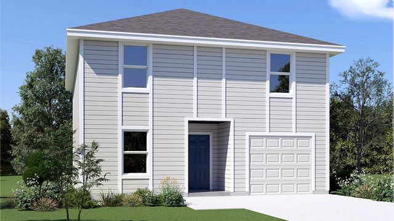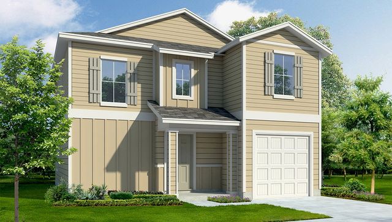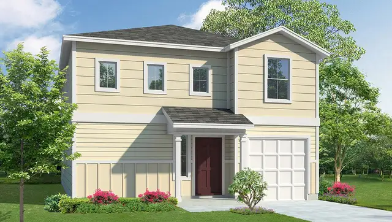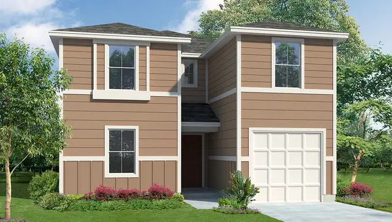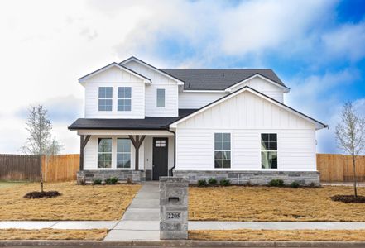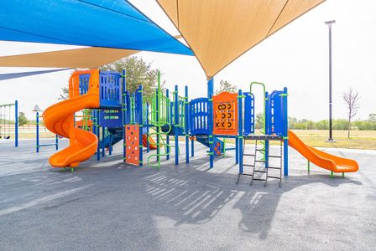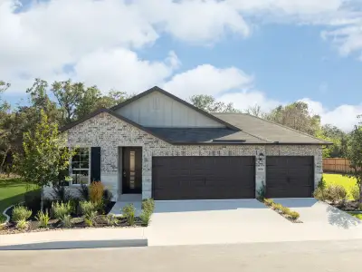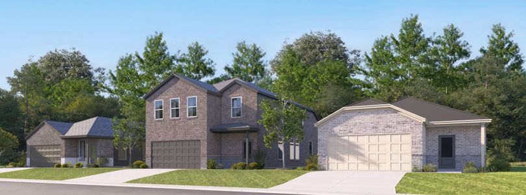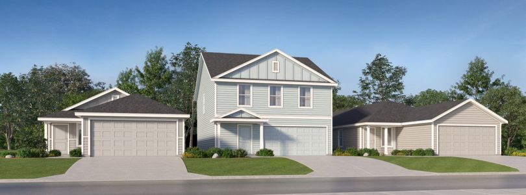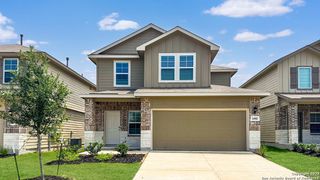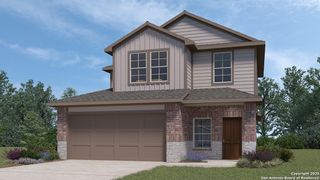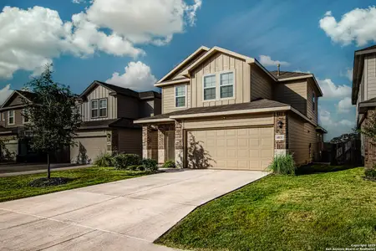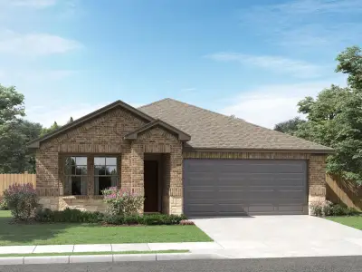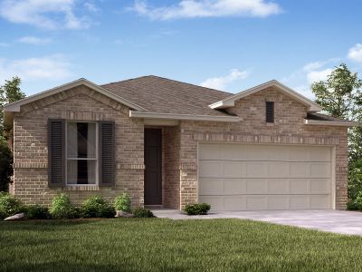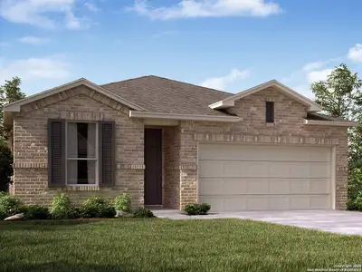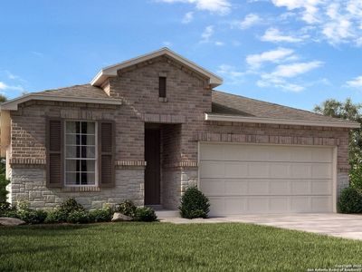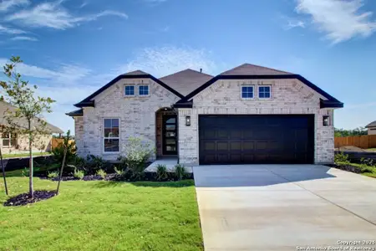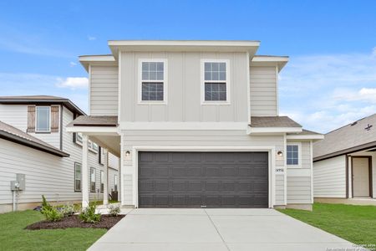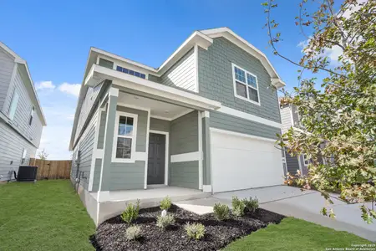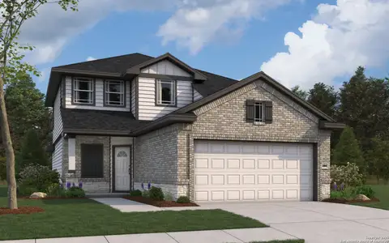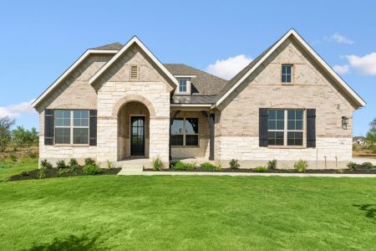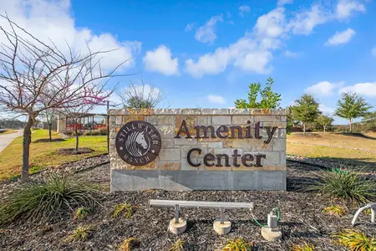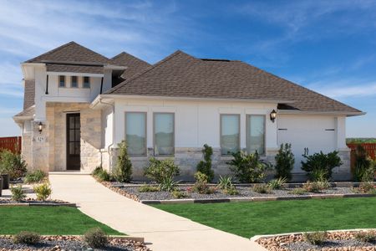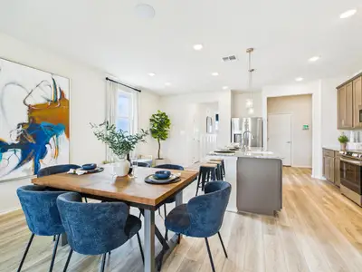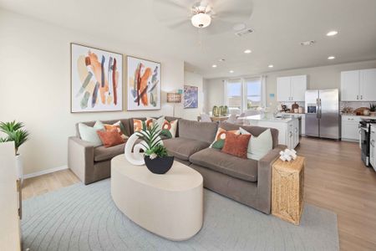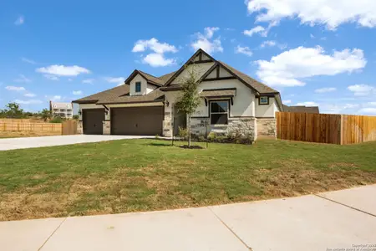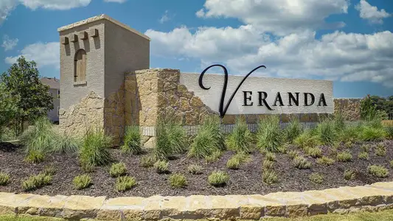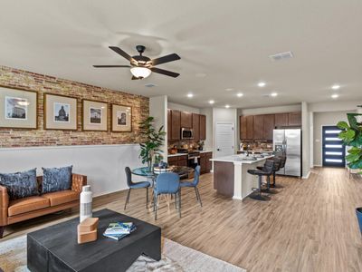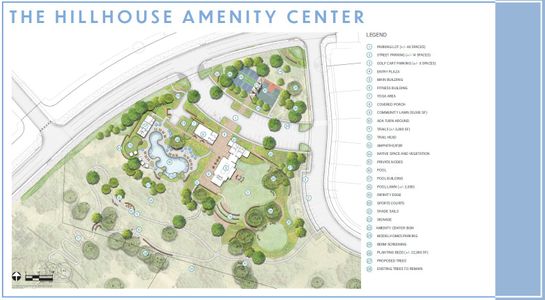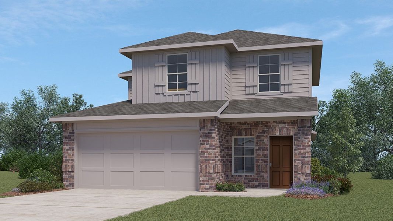
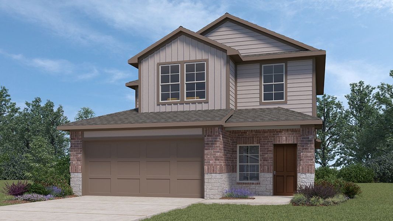
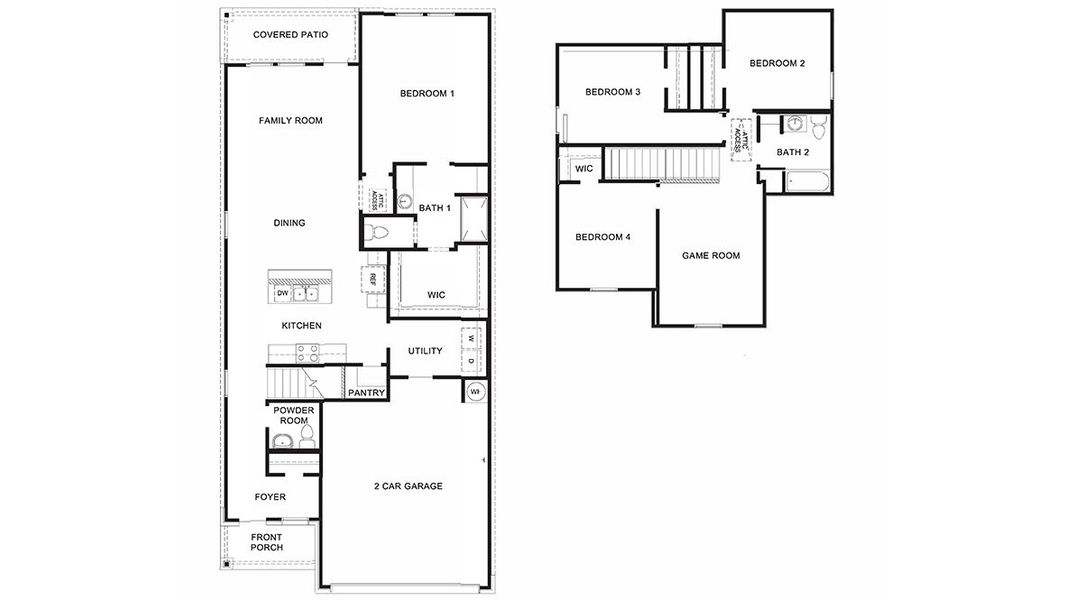
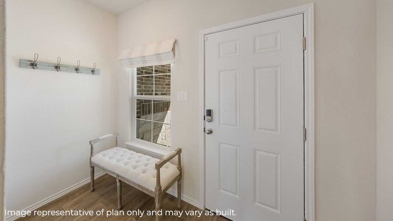
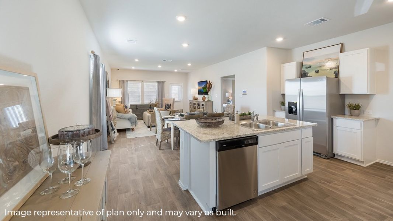
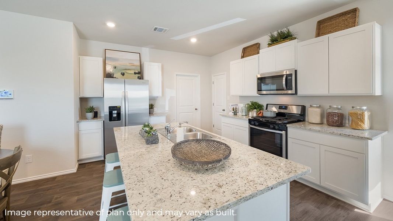
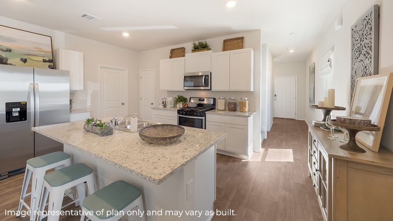







Book your tour. Save an average of $18,473. We'll handle the rest.
- Confirmed tours
- Get matched & compare top deals
- Expert help, no pressure
- No added fees
Estimated value based on Jome data, T&C apply
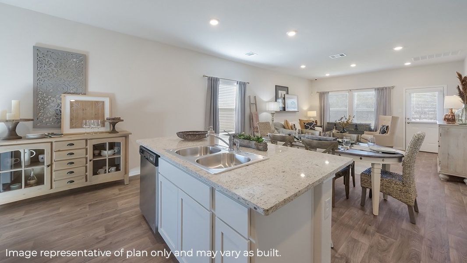
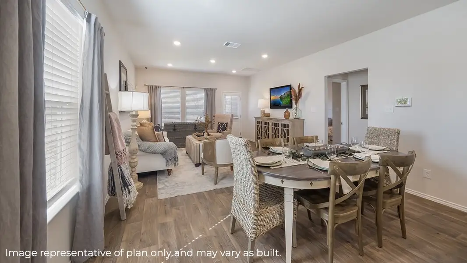
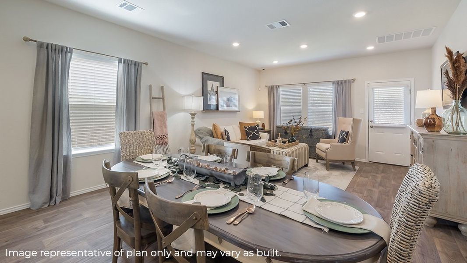
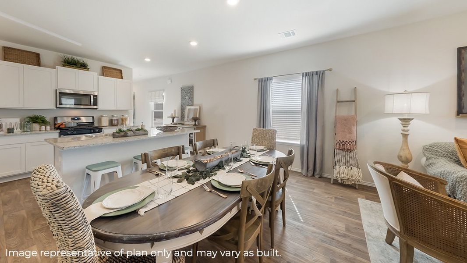
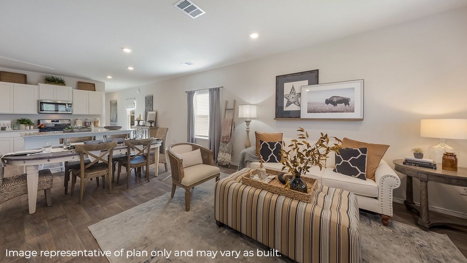
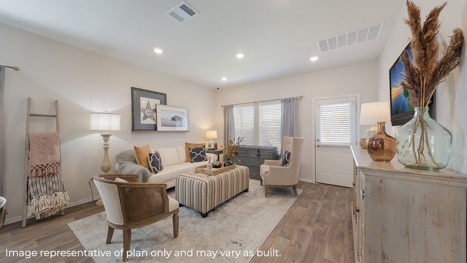
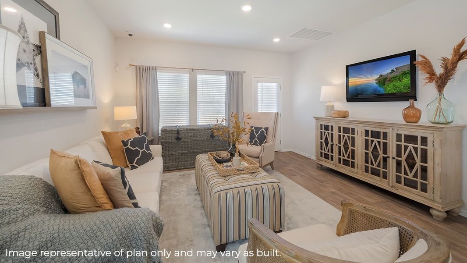
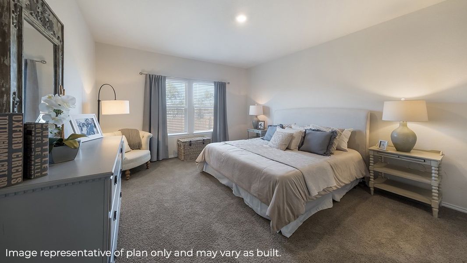
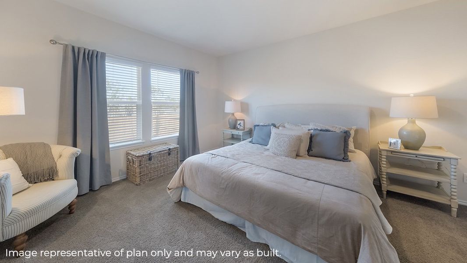
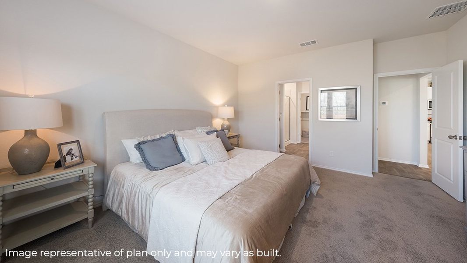
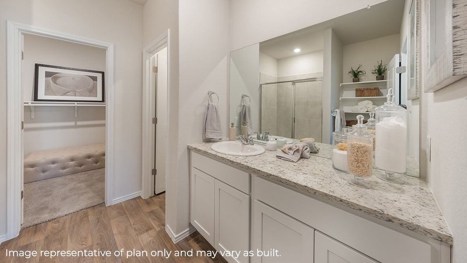
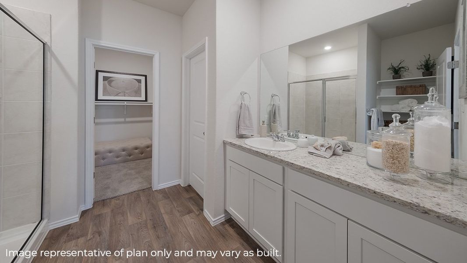
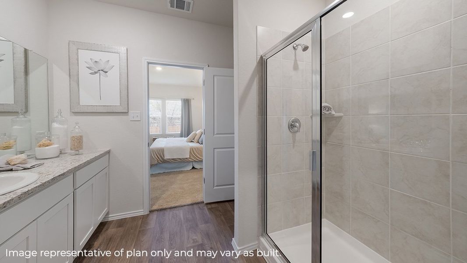
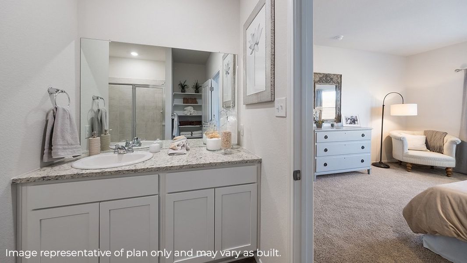
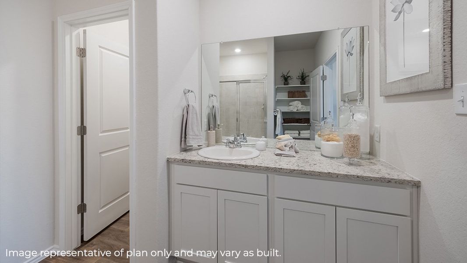
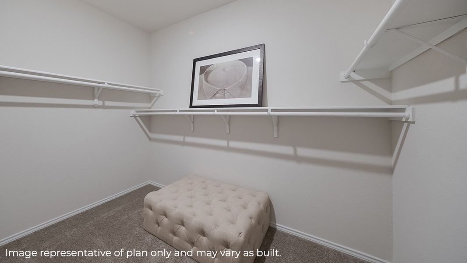
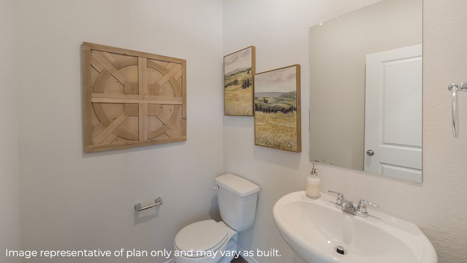
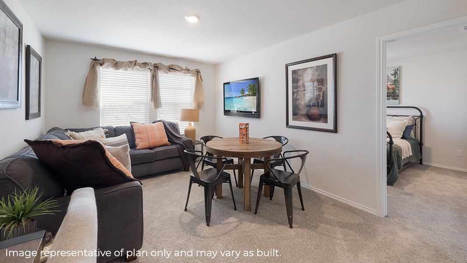
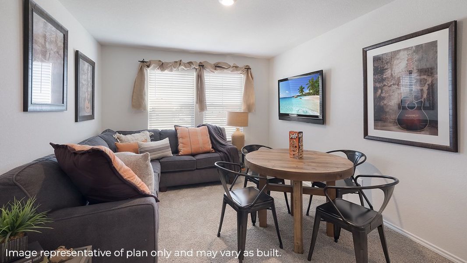
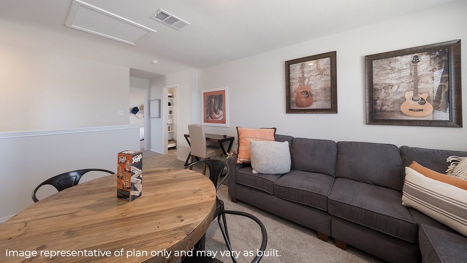
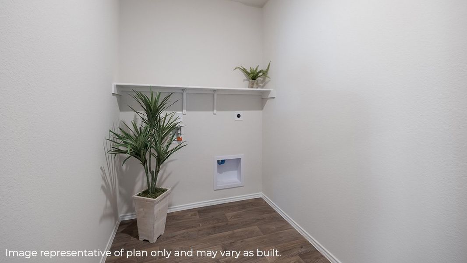
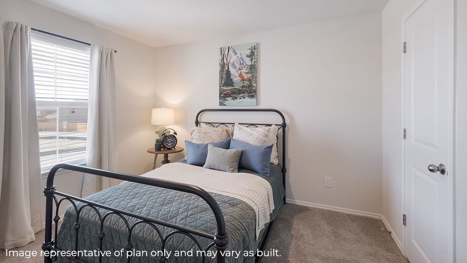
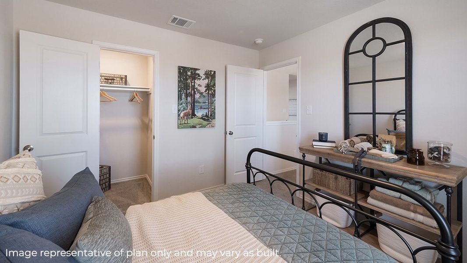
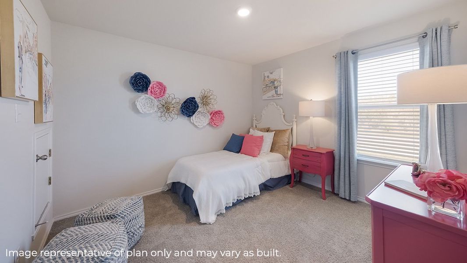
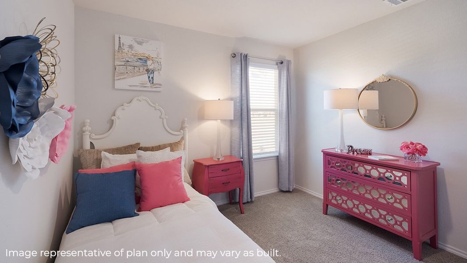
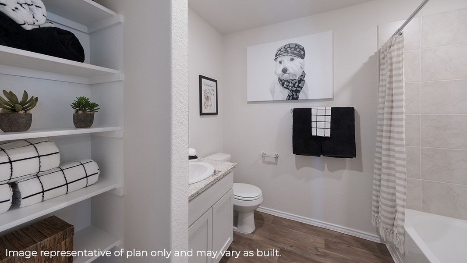
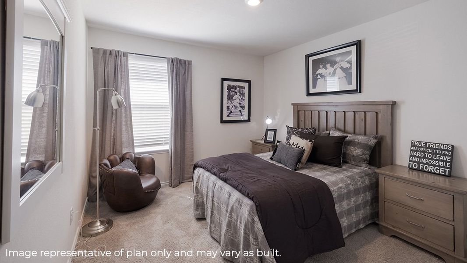
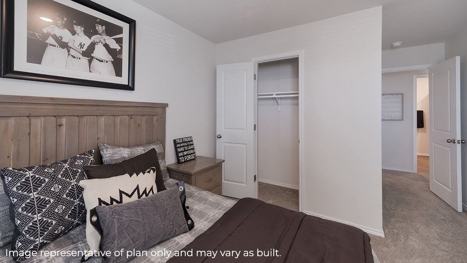
- 4 bd
- 2.5 ba
- 2,042 sqft
The Hanna plan in Riverstone at Westpointe by D.R. Horton
Visit the community to experience this floor plan
Why tour with Jome?
- No pressure toursTour at your own pace with no sales pressure
- Expert guidanceGet insights from our home buying experts
- Exclusive accessSee homes and deals not available elsewhere
Jome is featured in
Plan description
May also be listed on the D.R. Horton website
Information last verified by Jome: Today at 1:45 AM (January 17, 2026)
 Plan highlights
Plan highlights
Book your tour. Save an average of $18,473. We'll handle the rest.
We collect exclusive builder offers, book your tours, and support you from start to housewarming.
- Confirmed tours
- Get matched & compare top deals
- Expert help, no pressure
- No added fees
Estimated value based on Jome data, T&C apply
Plan details
- Name:
- The Hanna
- Property status:
- Floor plan
- Neighborhood:
- Alamo Ranch
- Size:
- 2,042 sqft
- Stories:
- 2
- Beds:
- 4
- Baths:
- 2.5
- Garage spaces:
- 2
Plan features & finishes
- Appliances:
- Water SoftenerSprinkler System
- Garage/Parking:
- GarageAttached Garage
- Interior Features:
- Ceiling-HighWalk-In ClosetFoyerPantryBlinds
- Kitchen:
- Stainless Steel AppliancesGas CooktopQuartz countertopBacksplashKitchen CountertopKitchen Island
- Laundry facilities:
- DryerWasherUtility/Laundry Room
- Property amenities:
- SodBathtub in primaryCabinetsPatioSmart Home SystemPorch
- Rooms:
- Flex RoomPrimary Bedroom On MainKitchenGame RoomOffice/StudyDining RoomFamily RoomOpen Concept FloorplanPrimary Bedroom Downstairs
- Upgrade Options:
- Optional Multi-Gen Suite

Get a consultation with our New Homes Expert
- See how your home builds wealth
- Plan your home-buying roadmap
- Discover hidden gems
Utility information
- Utilities:
- Natural Gas Available, Natural Gas on Property
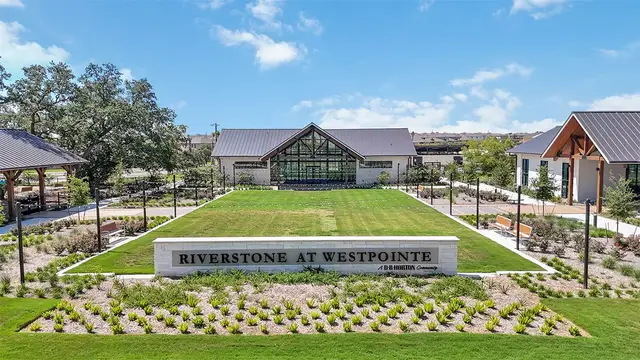
Community details
Riverstone at Westpointe
by D.R. Horton, San Antonio, TX
- 36 homes
- 46 plans
- 1,156 - 3,532 sqft
View Riverstone at Westpointe details
Community amenities
- Playground
- Fitness Center/Exercise Area
- Club House
- Community Pool
- Park Nearby
- Cabana
- Water Slide
Want to know more about what's around here?
The The Hanna floor plan is part of Riverstone at Westpointe, a new home community by D.R. Horton, located in San Antonio, TX. Visit the Riverstone at Westpointe community page for full neighborhood insights, including nearby schools, shopping, walk & bike-scores, commuting, air quality & natural hazards.

Homes built from this plan
Available homes in Riverstone at Westpointe
- Home at address 13932 San Saba Fls, San Antonio, TX 78253
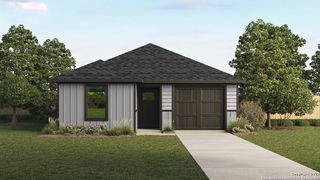
The Friedrich
$266,950
- 4 bd
- 2 ba
- 1,503 sqft
13932 San Saba Fls, San Antonio, TX 78253
- Home at address 14738 Clay Ridge Run, San Antonio, TX 78253

The Estero
$274,670
- 4 bd
- 2 ba
- 1,572 sqft
14738 Clay Ridge Run, San Antonio, TX 78253
- Home at address 14730 Clay Ridge Run, San Antonio, TX 78253

The Estero
$277,170
- 4 bd
- 2 ba
- 1,572 sqft
14730 Clay Ridge Run, San Antonio, TX 78253
- Home at address 14726 Clay Ridge Run, San Antonio, TX 78253
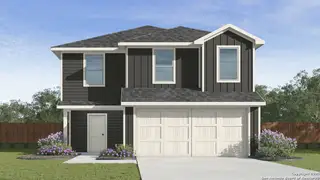
The Franklin
$280,795
- 5 bd
- 2.5 ba
- 1,892 sqft
14726 Clay Ridge Run, San Antonio, TX 78253
- Home at address 14734 Clay Ridge Run, San Antonio, TX 78253
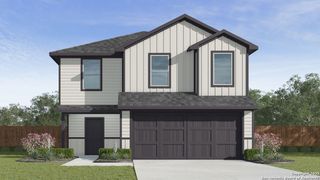
The Franklin
$281,295
- 5 bd
- 2.5 ba
- 1,892 sqft
14734 Clay Ridge Run, San Antonio, TX 78253
- Home at address 13916 San Saba Fls, San Antonio, TX 78253
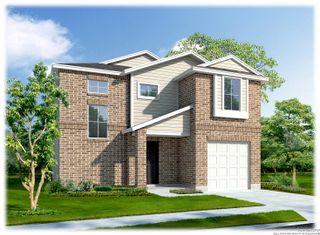
The Reese
$297,950
- 4 bd
- 2.5 ba
- 2,084 sqft
13916 San Saba Fls, San Antonio, TX 78253
 More floor plans in Riverstone at Westpointe
More floor plans in Riverstone at Westpointe

Considering this plan?
Our expert will guide your tour, in-person or virtual
Need more information?
Text or call (888) 486-2818
Financials
Estimated monthly payment
Let us help you find your dream home
How many bedrooms are you looking for?
Similar homes nearby
Recently added communities in this area
Nearby communities in San Antonio
New homes in nearby cities
More New Homes in San Antonio, TX
- Jome
- New homes search
- Texas
- Greater San Antonio
- Bexar County
- San Antonio
- Riverstone at Westpointe
- 14207 Flint Path, San Antonio, TX 78253


