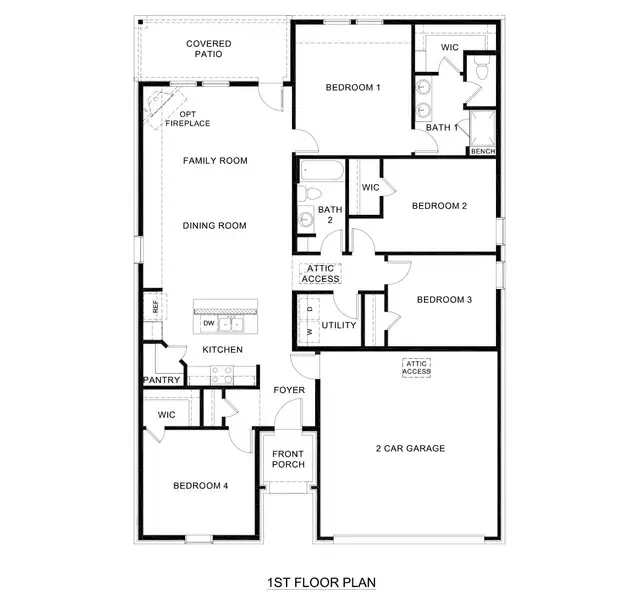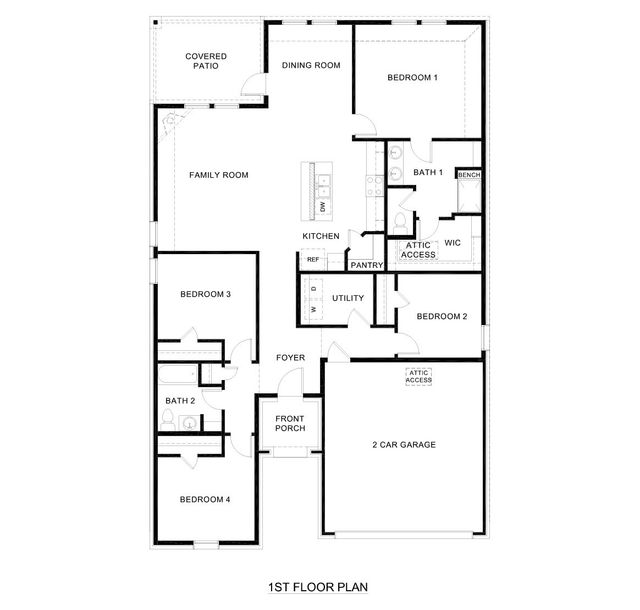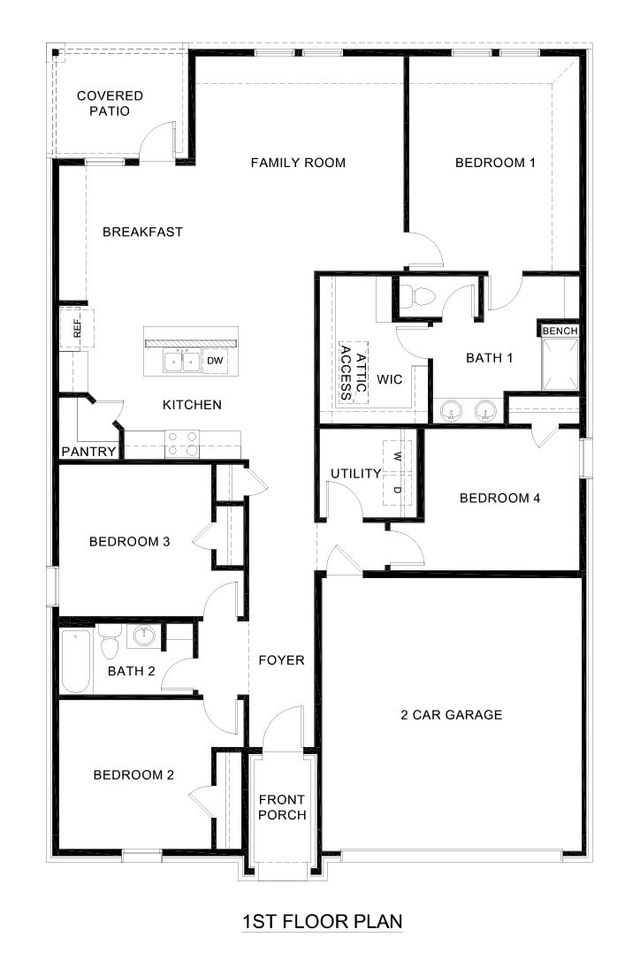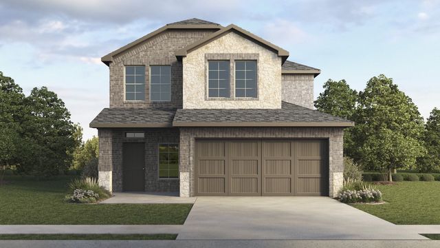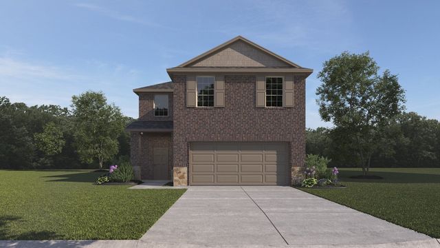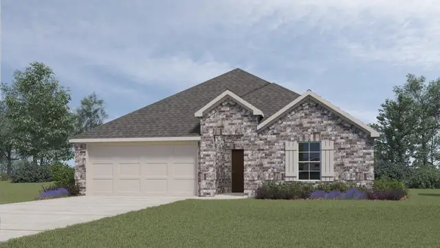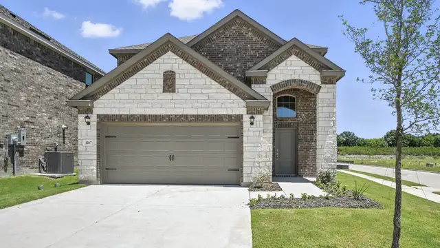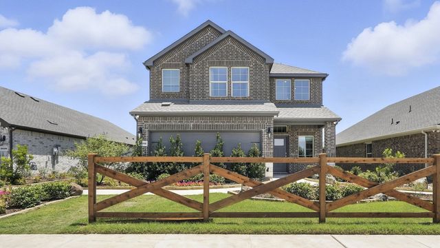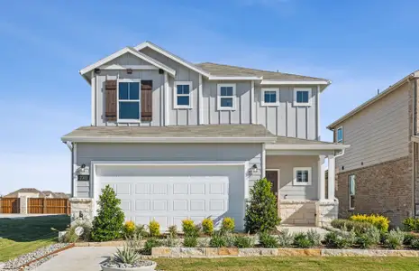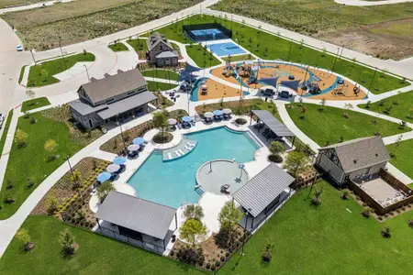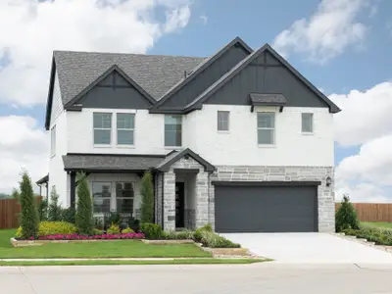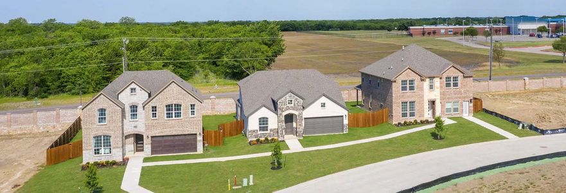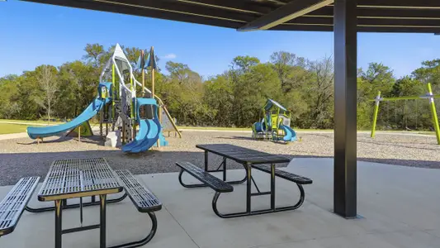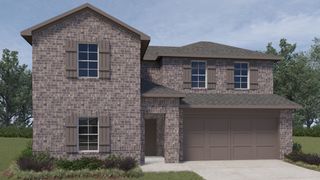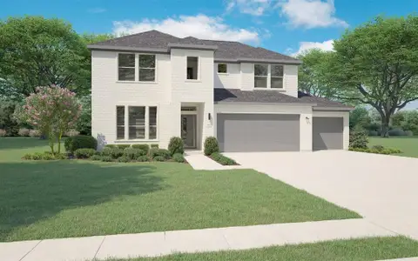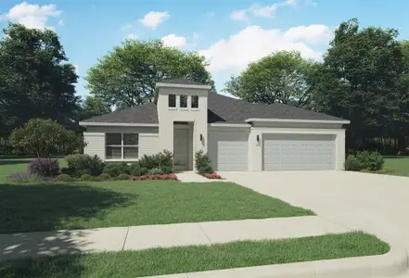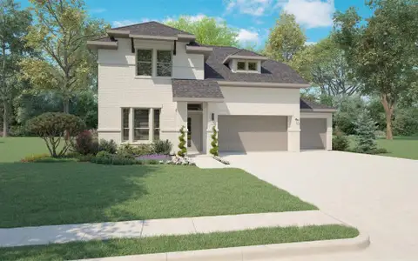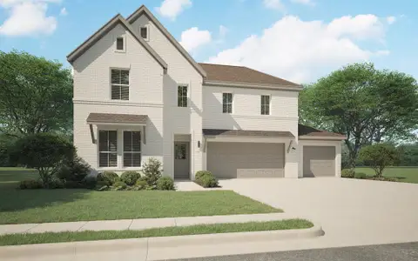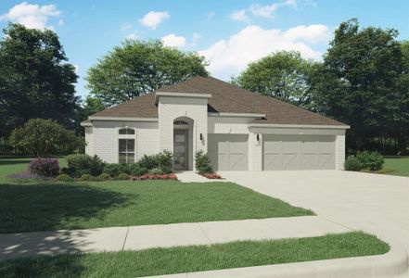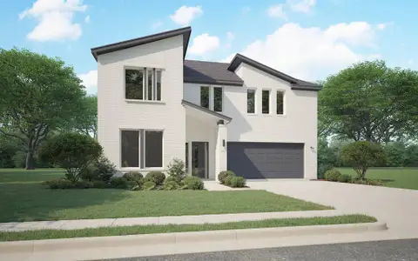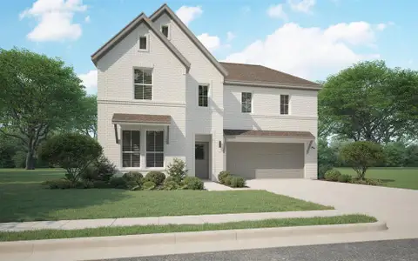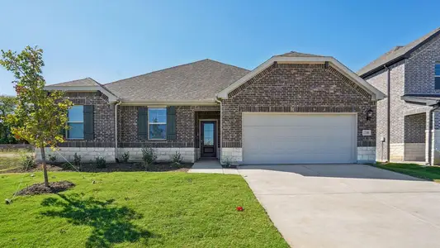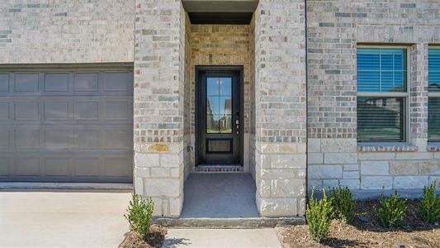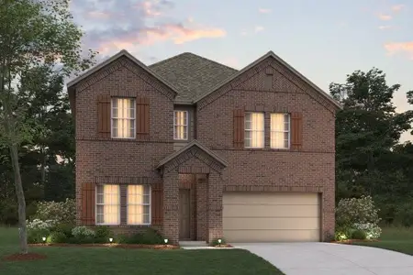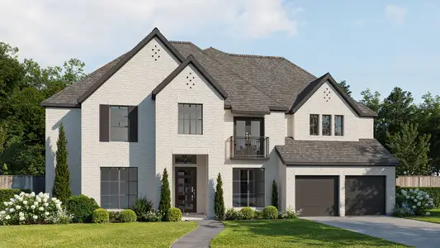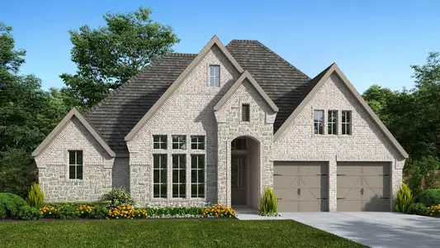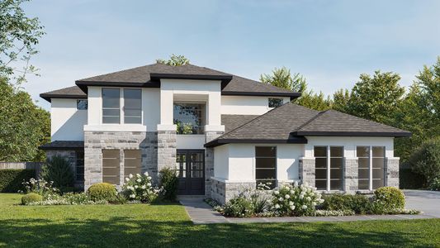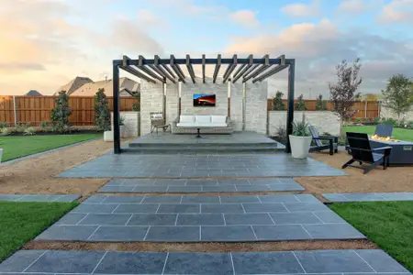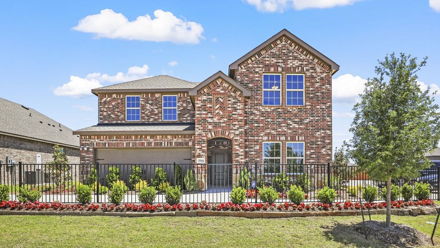
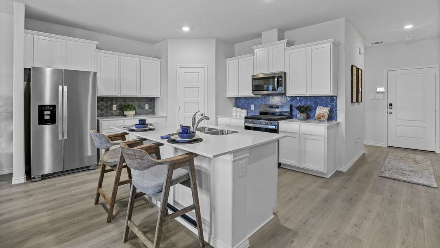
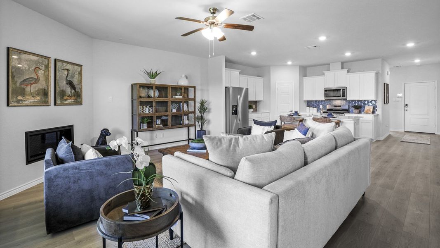
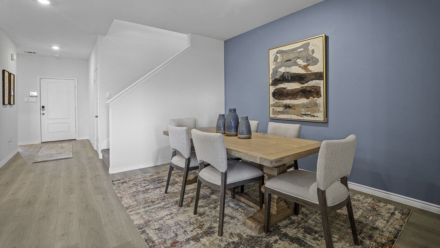
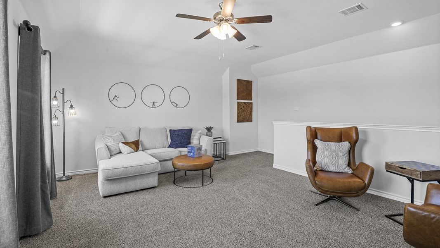
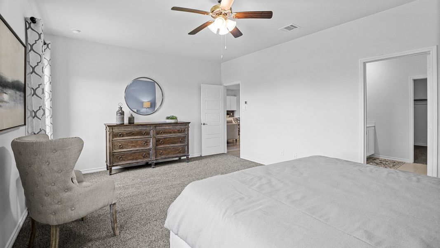
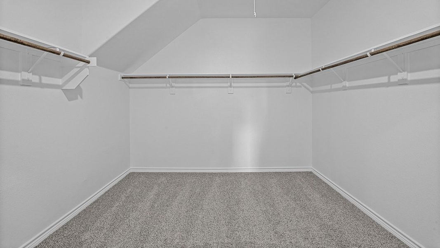







Book your tour. Save an average of $18,473. We'll handle the rest.
- Confirmed tours
- Get matched & compare top deals
- Expert help, no pressure
- No added fees
Estimated value based on Jome data, T&C apply
- 4 bd
- 3 ba
- 2,522 sqft
Oak Leaf plan in Winchester Crossing by D.R. Horton
Visit the community to experience this floor plan
Why tour with Jome?
- No pressure toursTour at your own pace with no sales pressure
- Expert guidanceGet insights from our home buying experts
- Exclusive accessSee homes and deals not available elsewhere
Jome is featured in
Plan description
May also be listed on the D.R. Horton website
Information last verified by Jome: Today at 4:07 AM (January 20, 2026)
Book your tour. Save an average of $18,473. We'll handle the rest.
We collect exclusive builder offers, book your tours, and support you from start to housewarming.
- Confirmed tours
- Get matched & compare top deals
- Expert help, no pressure
- No added fees
Estimated value based on Jome data, T&C apply
Plan details
- Name:
- Oak Leaf
- Property status:
- Floor plan
- Size:
- 2,522 sqft
- Stories:
- 2
- Beds:
- 4
- Baths:
- 3
- Garage spaces:
- 2
Plan features & finishes
- Appliances:
- Sprinkler System
- Garage/Parking:
- GarageAttached Garage
- Interior Features:
- Walk-In ClosetFoyerPantryBlinds
- Laundry facilities:
- Utility/Laundry Room
- Property amenities:
- SodPatioFireplacePorch
- Rooms:
- Primary Bedroom On MainKitchenGame RoomDining RoomFamily RoomLiving RoomOpen Concept FloorplanPrimary Bedroom Downstairs

Get a consultation with our New Homes Expert
- See how your home builds wealth
- Plan your home-buying roadmap
- Discover hidden gems
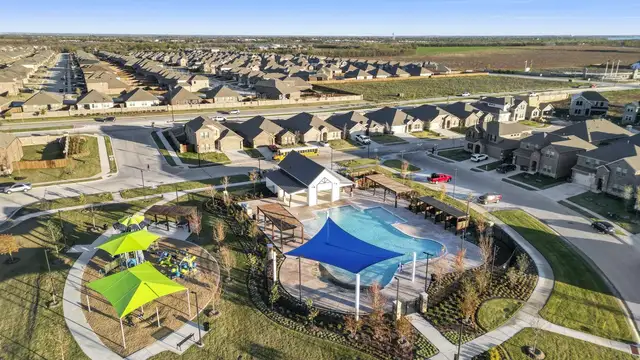
Community details
Winchester Crossing
by D.R. Horton, Princeton, TX
- 28 homes
- 25 plans
- 1,352 - 2,599 sqft
View Winchester Crossing details
Want to know more about what's around here?
The Oak Leaf floor plan is part of Winchester Crossing, a new home community by D.R. Horton, located in Princeton, TX. Visit the Winchester Crossing community page for full neighborhood insights, including nearby schools, shopping, walk & bike-scores, commuting, air quality & natural hazards.

Homes built from this plan
Available homes in Winchester Crossing
- Home at address 1318 Rusted Rail Dr, Princeton, TX 75407
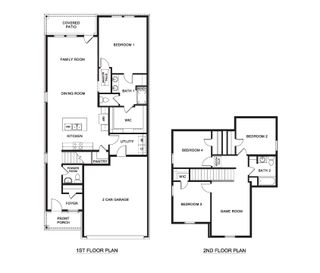
Haven
$316,990
- 4 bd
- 2.5 ba
- 2,133 sqft
1318 Rusted Rail Dr, Princeton, TX 75407
- Home at address 1320 Hope'S Lake Dr, Princeton, TX 75407

Haven
$321,490
- 4 bd
- 2.5 ba
- 2,133 sqft
1320 Hope'S Lake Dr, Princeton, TX 75407
- Home at address 1312 Rusted Rail Dr, Princeton, TX 75407

Lakehurst
$324,990
- 4 bd
- 2.5 ba
- 2,239 sqft
1312 Rusted Rail Dr, Princeton, TX 75407
- Home at address 1204 Rusted Rail Dr, Princeton, TX 75407
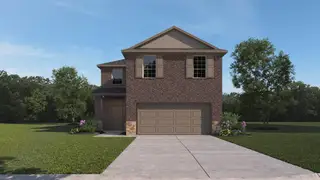
Lakehurst
$324,990
- 4 bd
- 2.5 ba
- 2,239 sqft
1204 Rusted Rail Dr, Princeton, TX 75407
- Home at address 1320 Hopes Lake Dr, Princeton, TX 75407
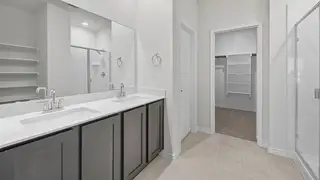
Home
$326,490
- 4 bd
- 2.5 ba
- 2,133 sqft
1320 Hopes Lake Dr, Princeton, TX 75407
- Home at address 1403 Forever Wy, Princeton, TX 75407
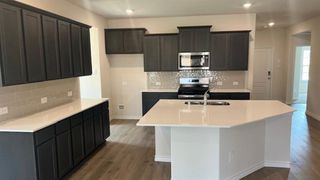
Zamboni
$330,490
- 4 bd
- 2 ba
- 2,038 sqft
1403 Forever Wy, Princeton, TX 75407
 More floor plans in Winchester Crossing
More floor plans in Winchester Crossing

Considering this plan?
Our expert will guide your tour, in-person or virtual
Need more information?
Text or call (888) 486-2818
Financials
Estimated monthly payment
Let us help you find your dream home
How many bedrooms are you looking for?
Similar homes nearby
Recently added communities in this area
Nearby communities in Princeton
New homes in nearby cities
More New Homes in Princeton, TX
- Jome
- New homes search
- Texas
- Dallas-Fort Worth Area
- Collin County
- Princeton
- Winchester Crossing
- 720 Gallop Dr, Princeton, TX 75407

