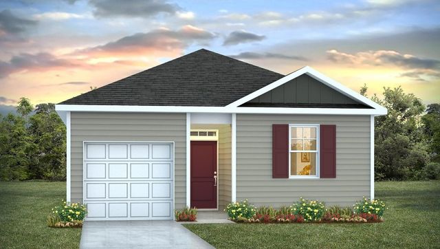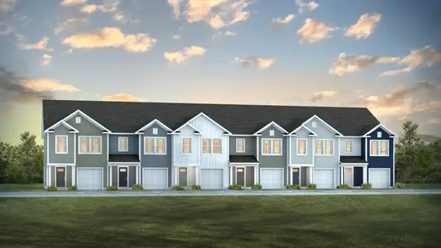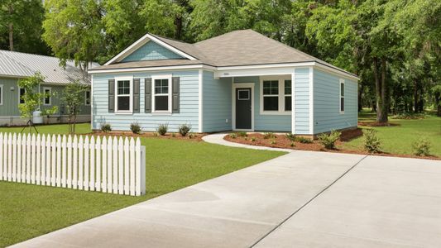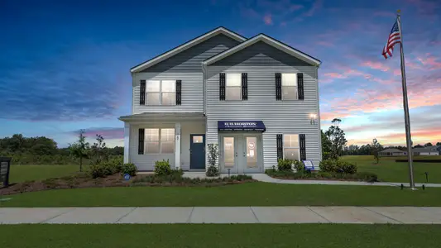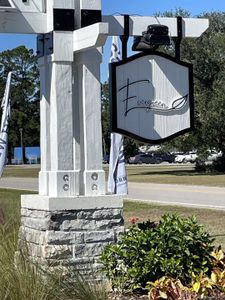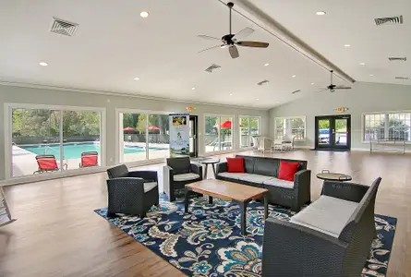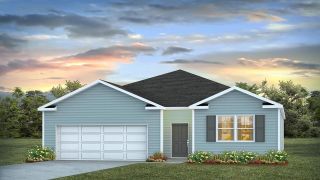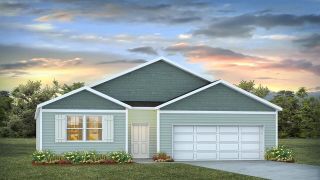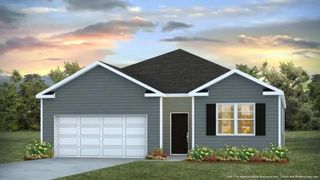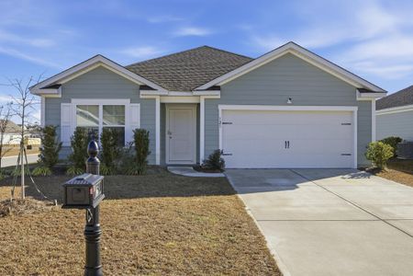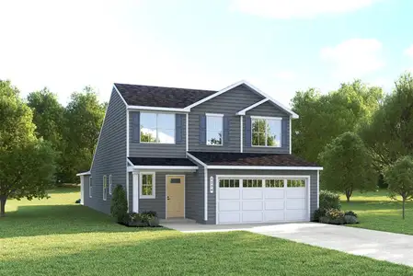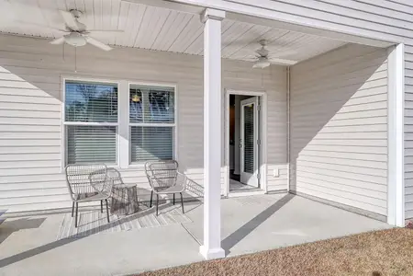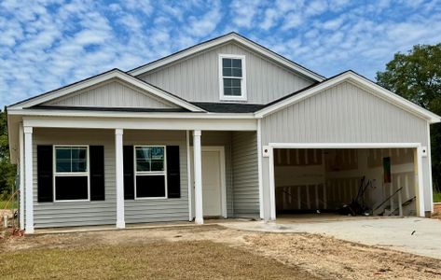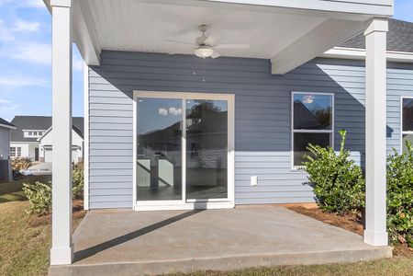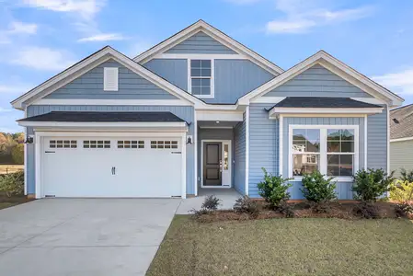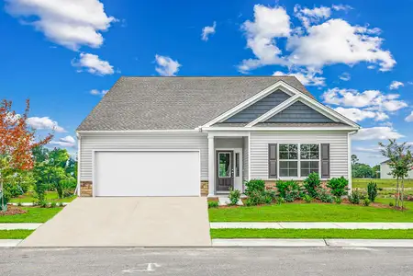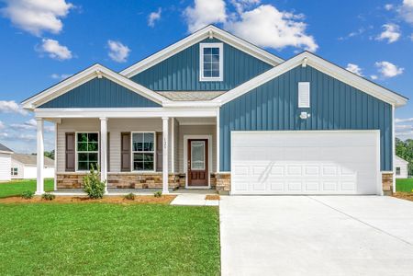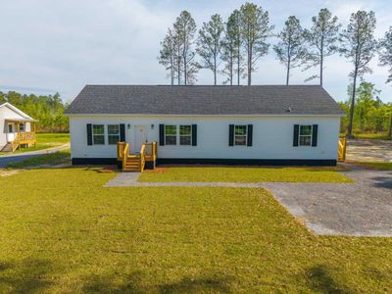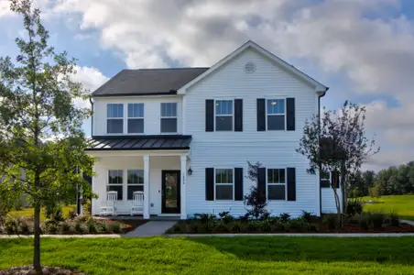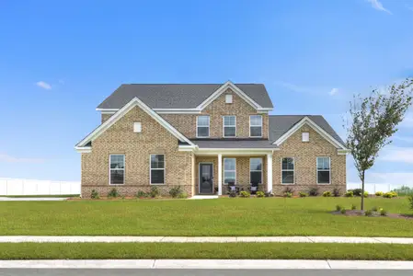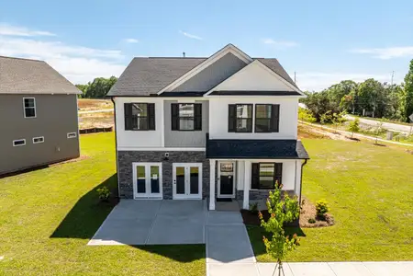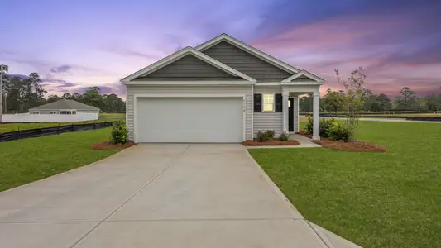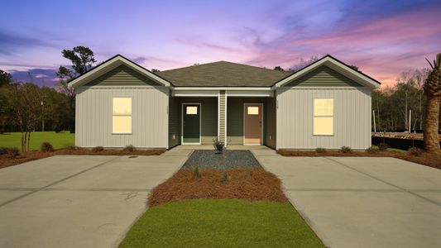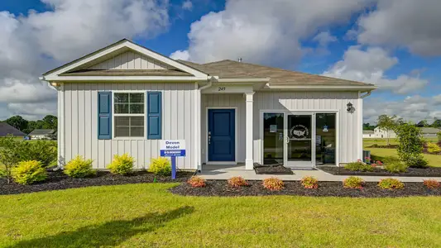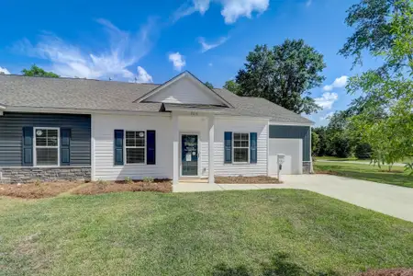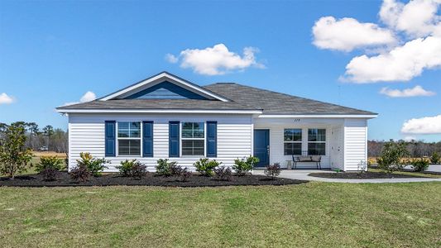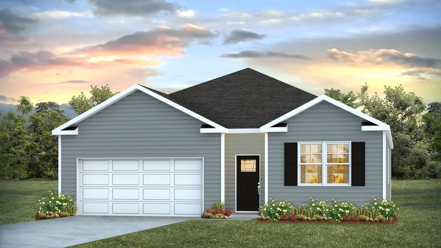
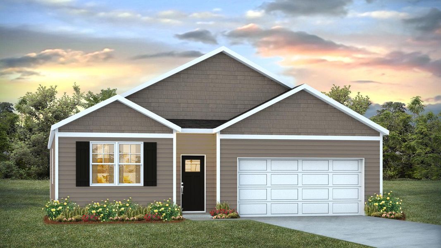
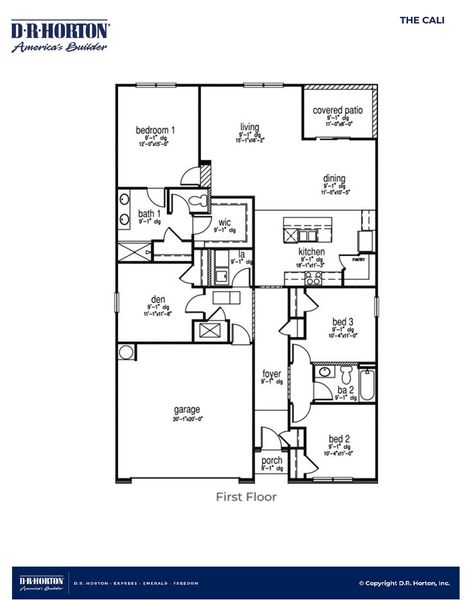
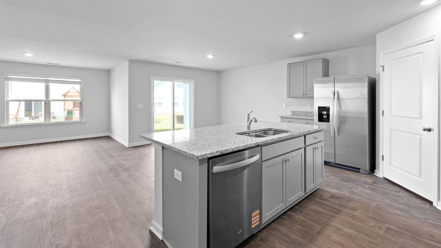
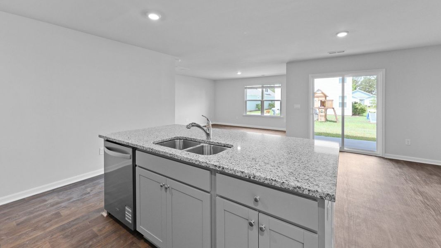
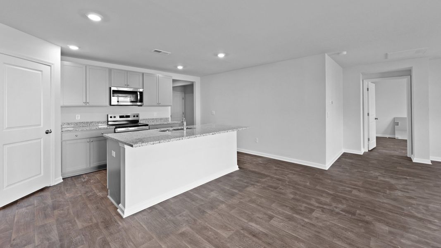
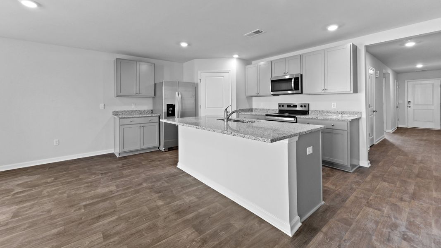






Book your tour. Save an average of $18,473. We'll handle the rest.
- Confirmed tours
- Get matched & compare top deals
- Expert help, no pressure
- No added fees
Estimated value based on Jome data, T&C apply

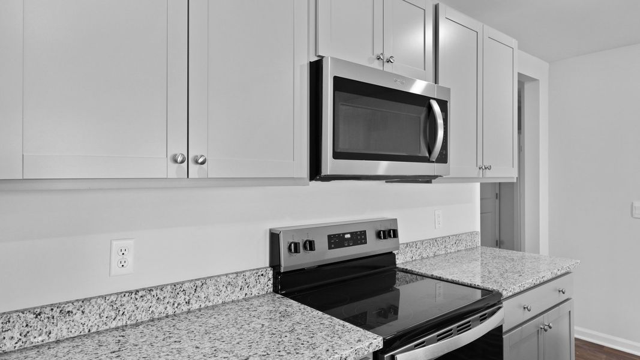
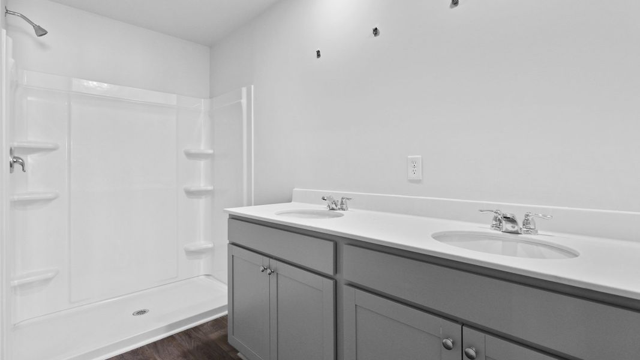
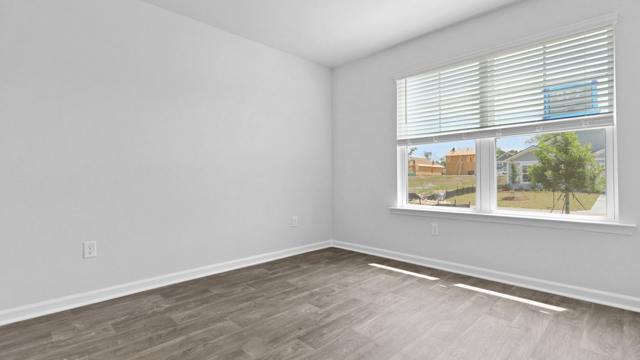
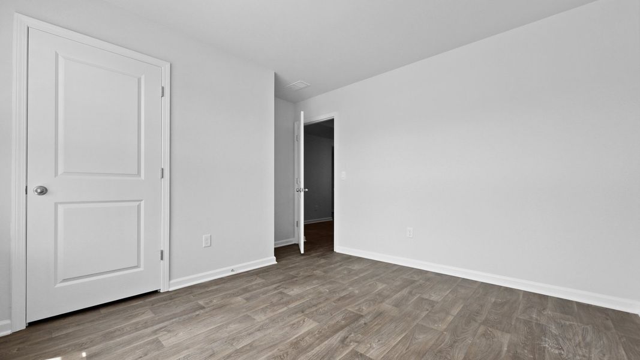
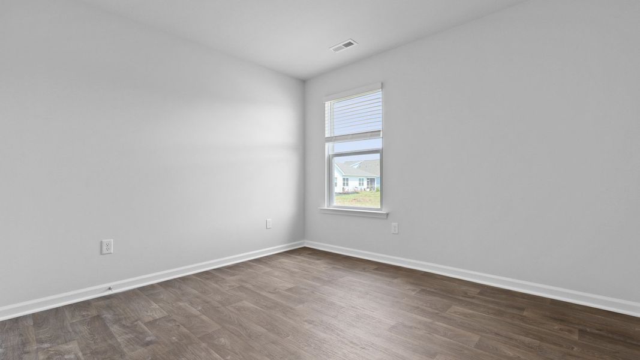
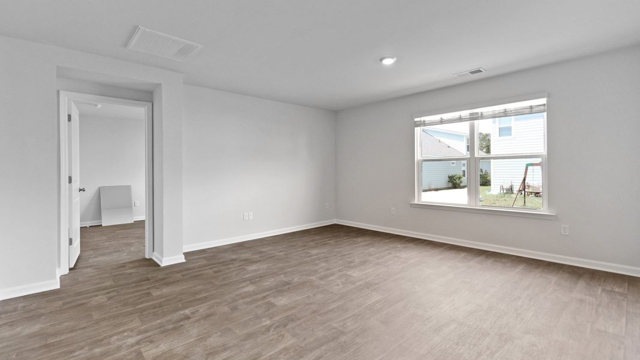
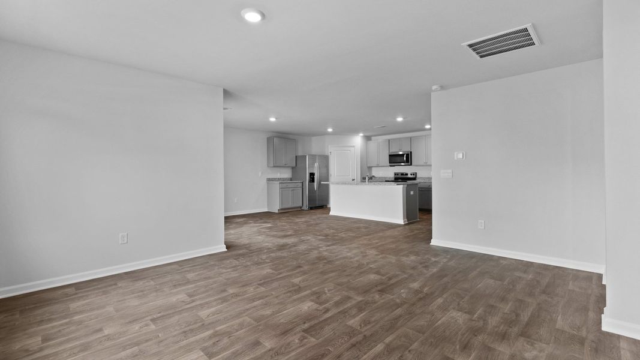
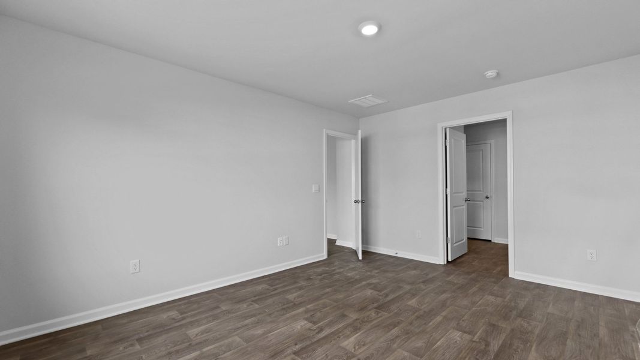
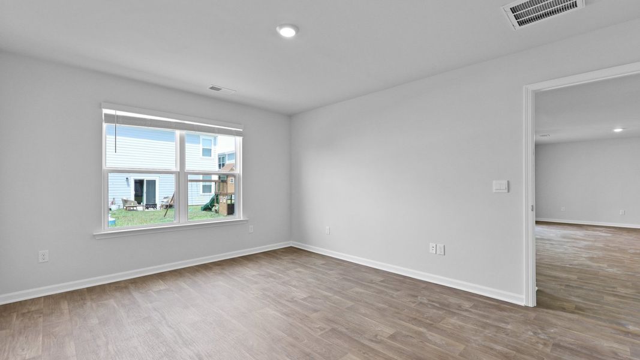
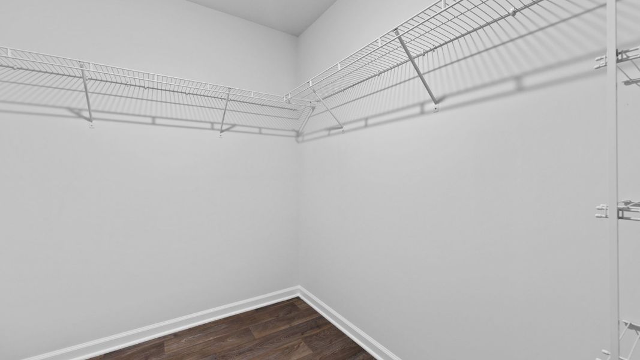
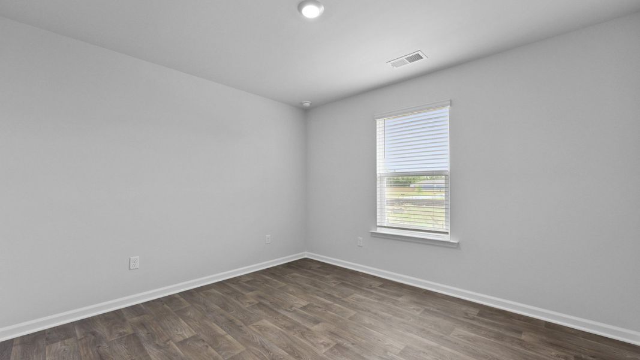
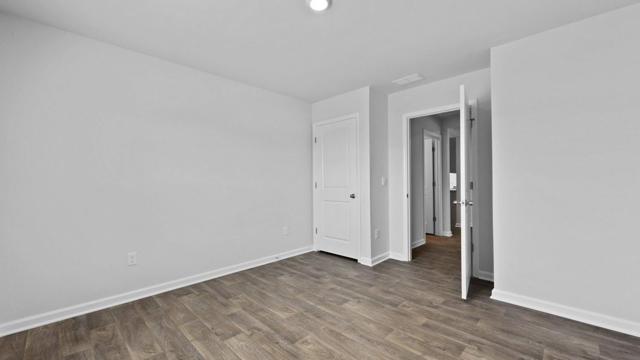
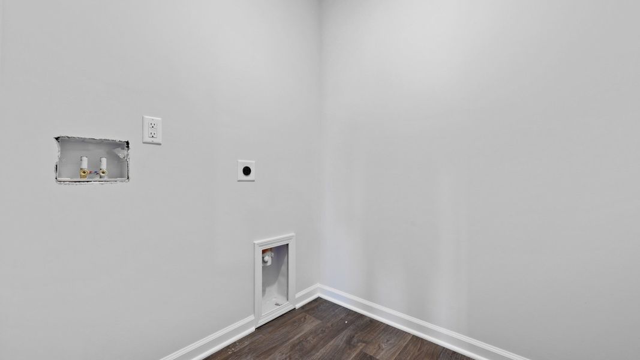
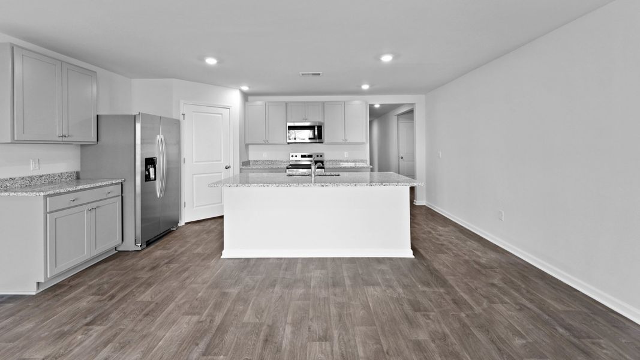
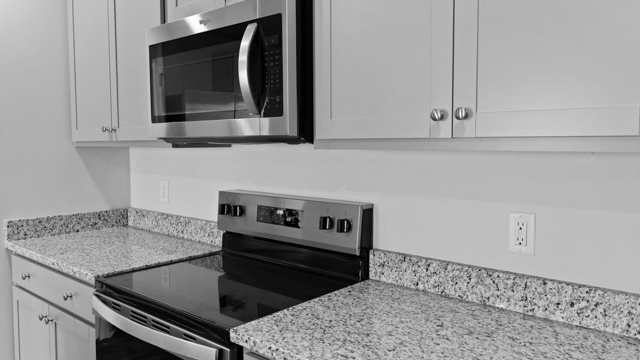
- 4 bd
- 2 ba
- 1,774 sqft
Cali plan in Center Pointe by D.R. Horton
Visit the community to experience this floor plan
Why tour with Jome?
- No pressure toursTour at your own pace with no sales pressure
- Expert guidanceGet insights from our home buying experts
- Exclusive accessSee homes and deals not available elsewhere
Jome is featured in
Plan description
May also be listed on the D.R. Horton website
Information last verified by Jome: Today at 2:29 AM (January 20, 2026)
 Plan highlights
Plan highlights
Book your tour. Save an average of $18,473. We'll handle the rest.
We collect exclusive builder offers, book your tours, and support you from start to housewarming.
- Confirmed tours
- Get matched & compare top deals
- Expert help, no pressure
- No added fees
Estimated value based on Jome data, T&C apply
Plan details
- Name:
- Cali
- Property status:
- Floor plan
- Size:
- 1,774 sqft
- Stories:
- 1
- Beds:
- 4
- Baths:
- 2
- Garage spaces:
- 2
Plan features & finishes
- Garage/Parking:
- GarageAttached Garage
- Interior Features:
- Walk-In ClosetFoyerPantry
- Laundry facilities:
- Utility/Laundry Room
- Property amenities:
- BasementPatioPorch
- Rooms:
- Flex RoomPrimary Bedroom On MainKitchenDining RoomLiving RoomOpen Concept FloorplanPrimary Bedroom Downstairs

Get a consultation with our New Homes Expert
- See how your home builds wealth
- Plan your home-buying roadmap
- Discover hidden gems
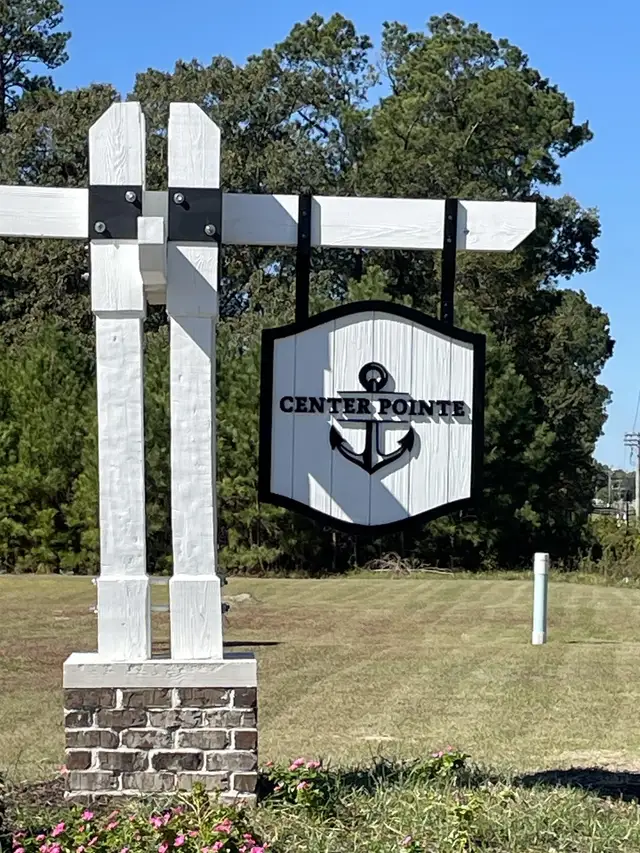
Community details
Center Pointe
by D.R. Horton, Santee, SC
- 9 homes
- 5 plans
- 1,183 - 1,774 sqft
View Center Pointe details
Community amenities
- Walking, Jogging, Hike Or Bike Trails
Want to know more about what's around here?
The Cali floor plan is part of Center Pointe, a new home community by D.R. Horton, located in Santee, SC. Visit the Center Pointe community page for full neighborhood insights, including nearby schools, shopping, walk & bike-scores, commuting, air quality & natural hazards.

Homes built from this plan
Available homes in Center Pointe
- Home at address 132 Congaree Ct, Santee, SC 29142
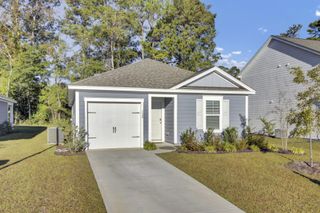
HELENA
$278,000
- 4 bd
- 2 ba
- 1,482 sqft
132 Congaree Ct, Santee, SC 29142
- Home at address 624 Perch Ln, Santee, SC 29142
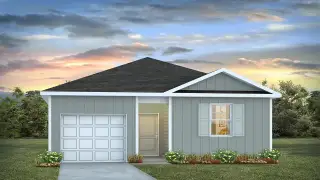
HELENA
$280,115
- 4 bd
- 2 ba
- 1,482 sqft
624 Perch Ln, Santee, SC 29142
- Home at address 721 Striped Bass Ct, Santee, SC 29142
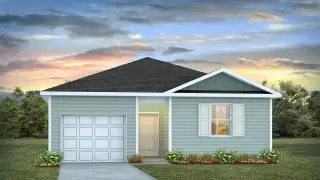
HELENA
$281,615
- 4 bd
- 2 ba
- 1,482 sqft
721 Striped Bass Ct, Santee, SC 29142
 More floor plans in Center Pointe
More floor plans in Center Pointe

Considering this plan?
Our expert will guide your tour, in-person or virtual
Need more information?
Text or call (888) 486-2818
Financials
Estimated monthly payment
Let us help you find your dream home
How many bedrooms are you looking for?
Similar homes nearby
Recently added communities in this area
Nearby communities in Santee
New homes in nearby cities
More New Homes in Santee, SC
- Jome
- New homes search
- South Carolina
- Charleston Metropolitan Area
- Orangeburg County
- Santee
- Center Pointe
- 176 William Clark Blvd, Santee, SC 29142

