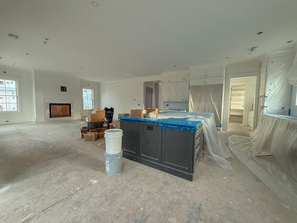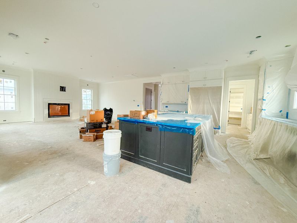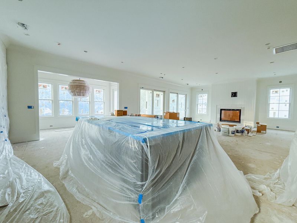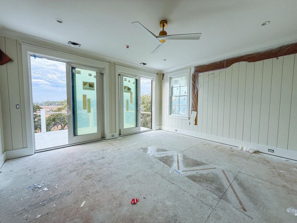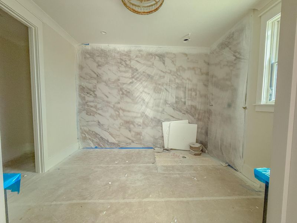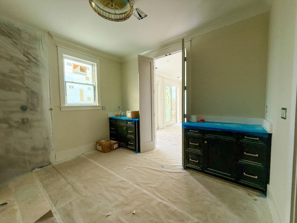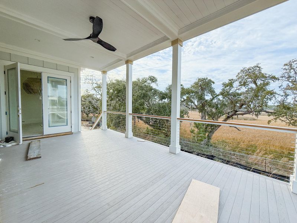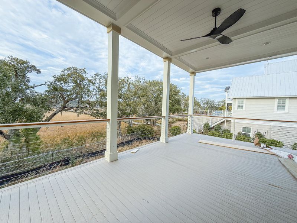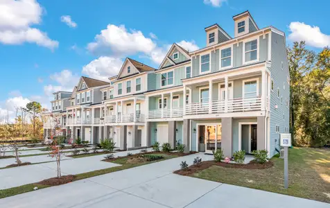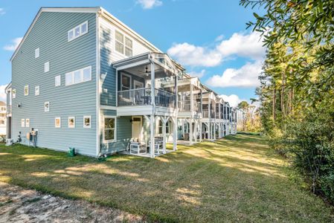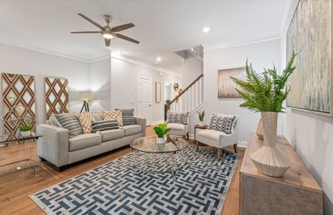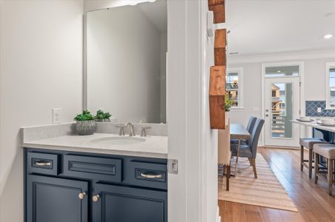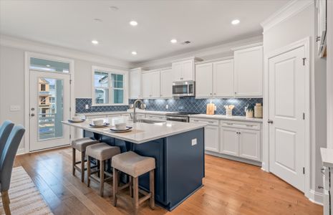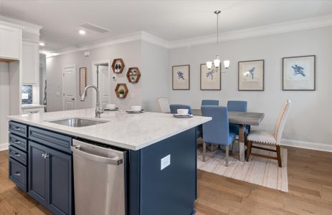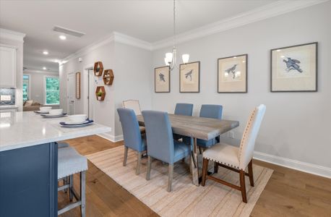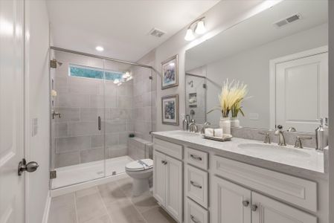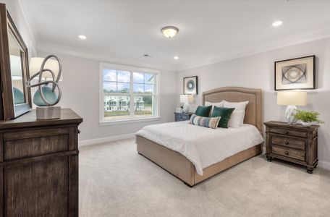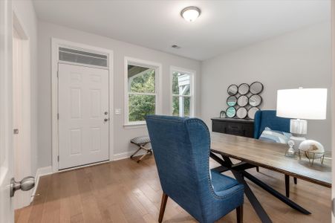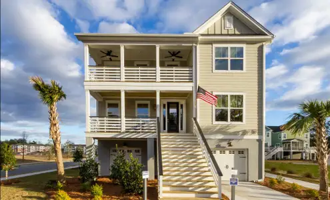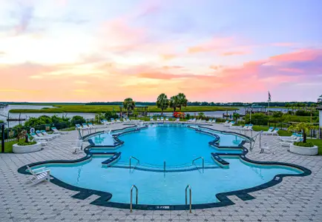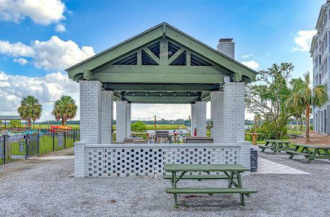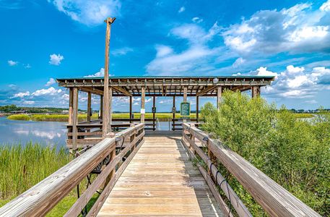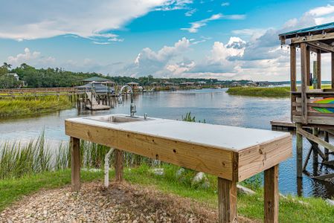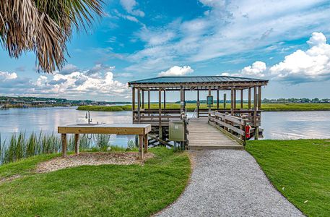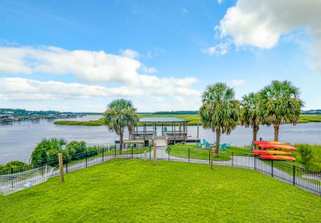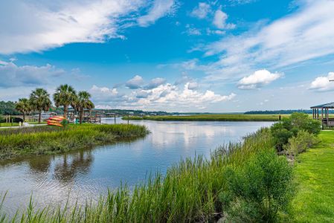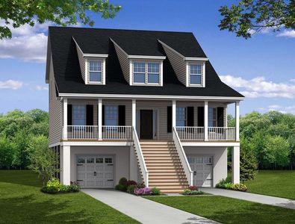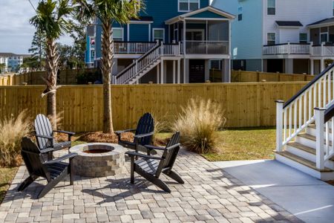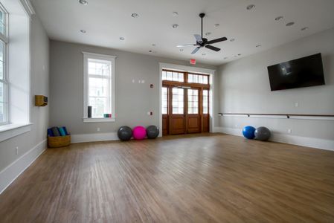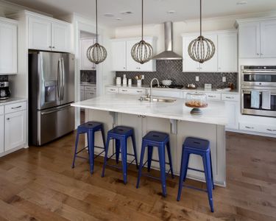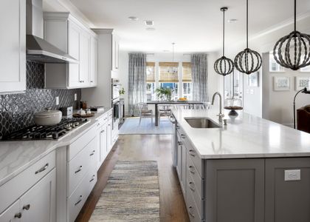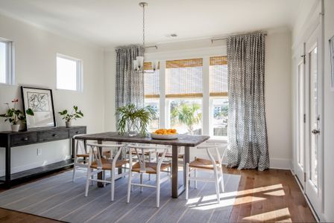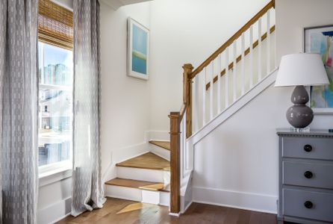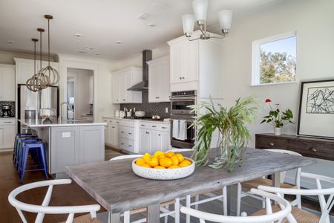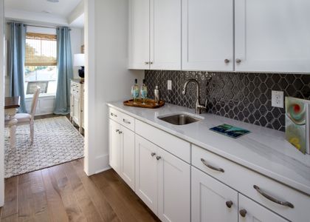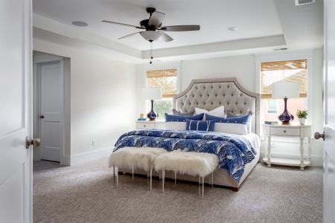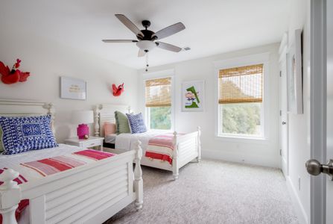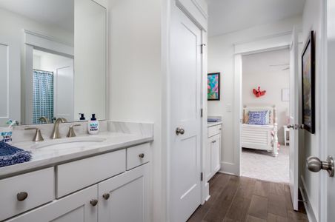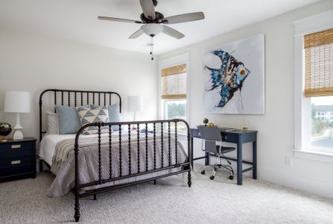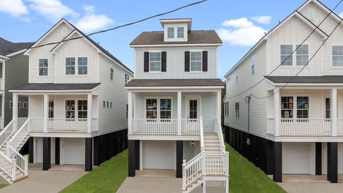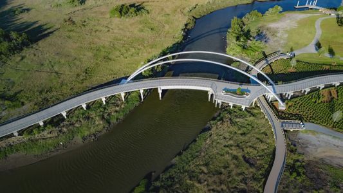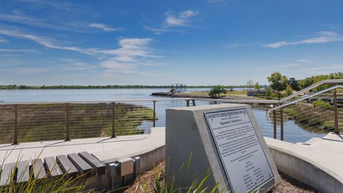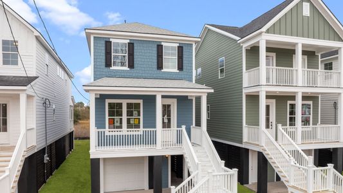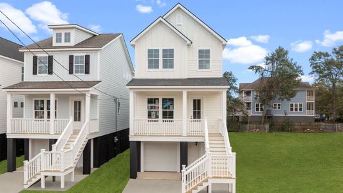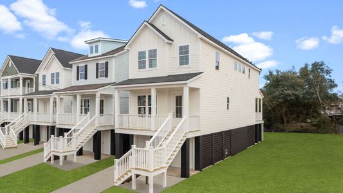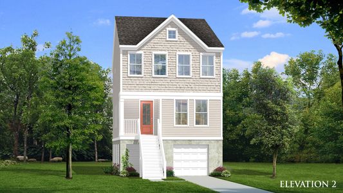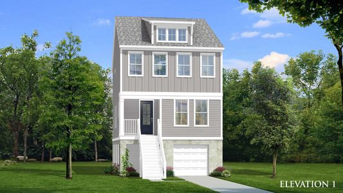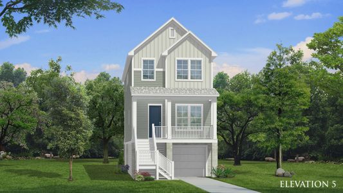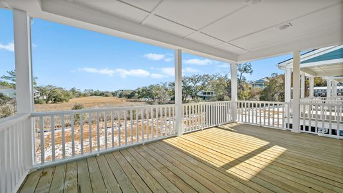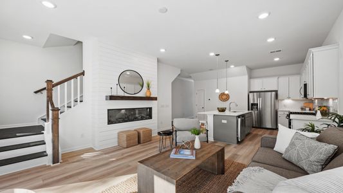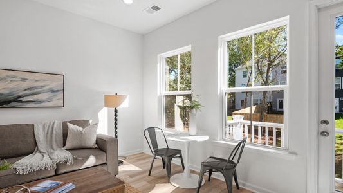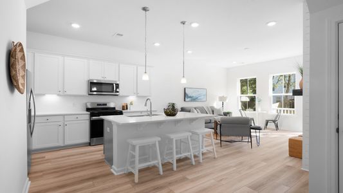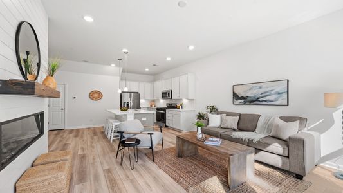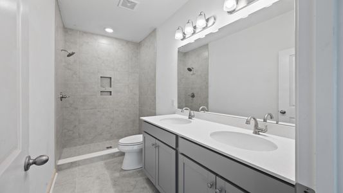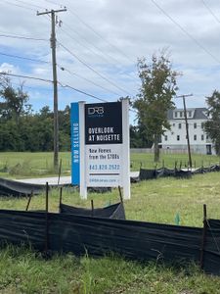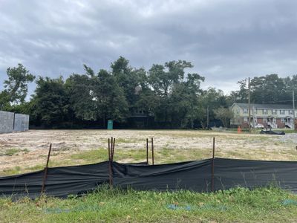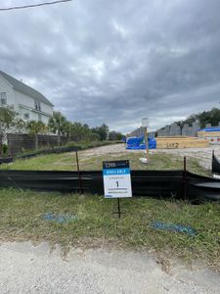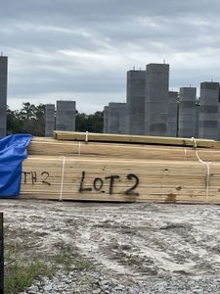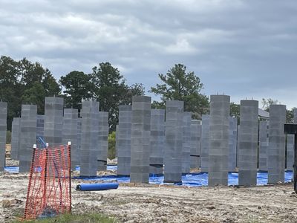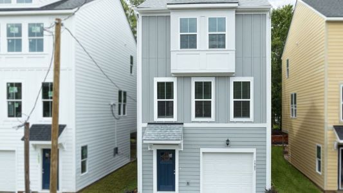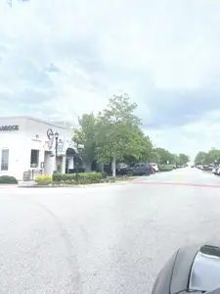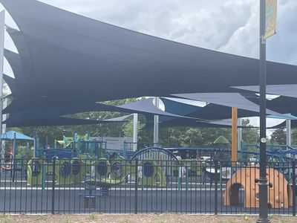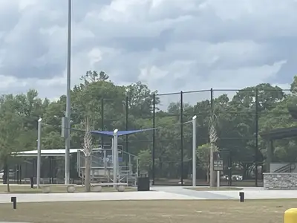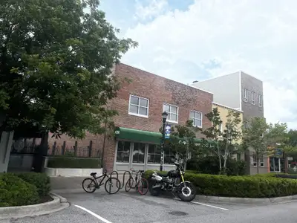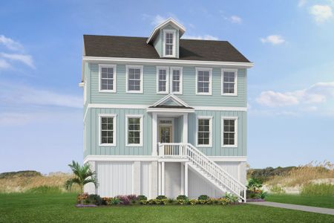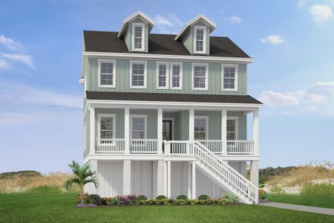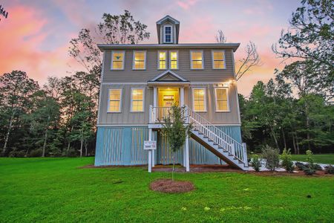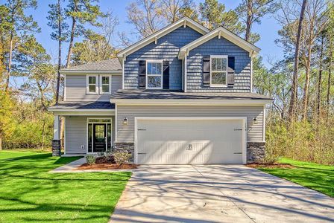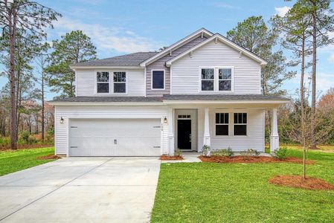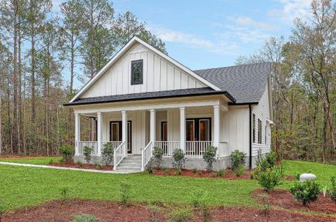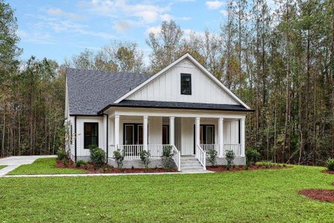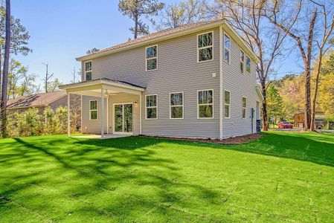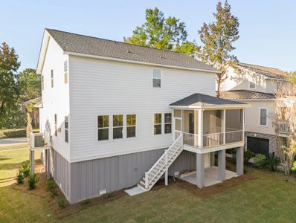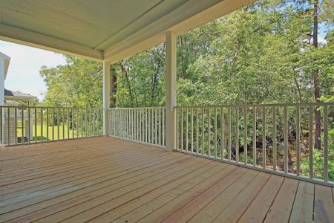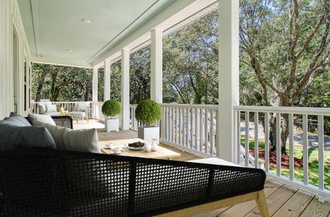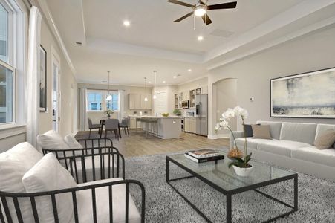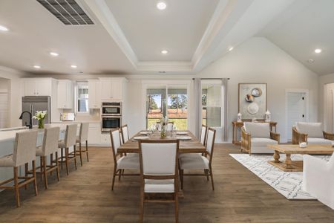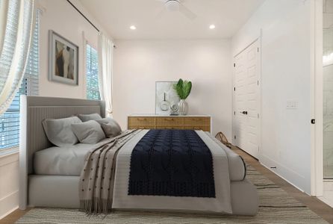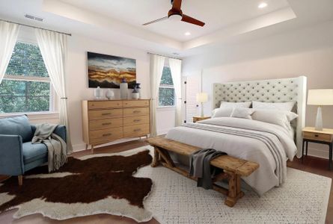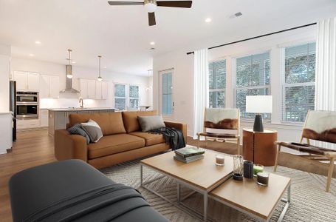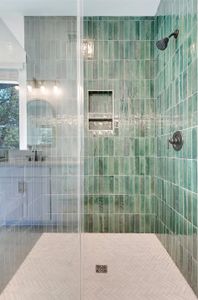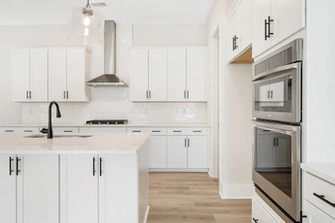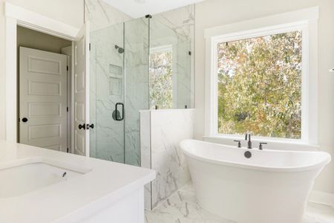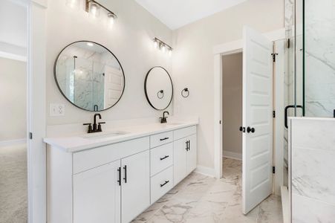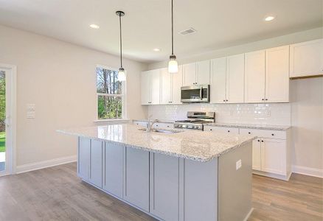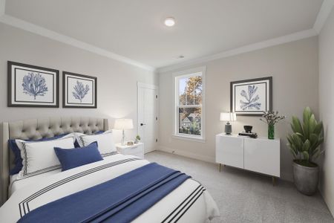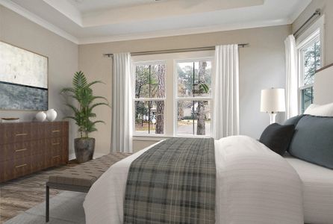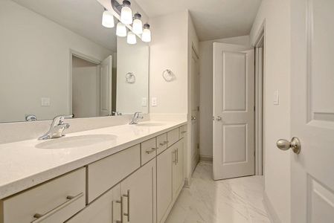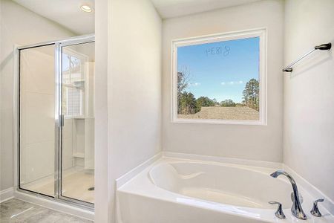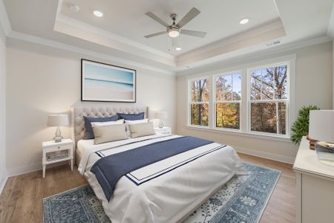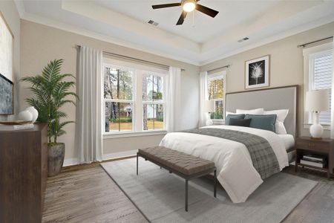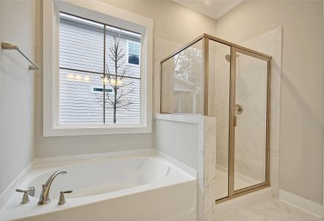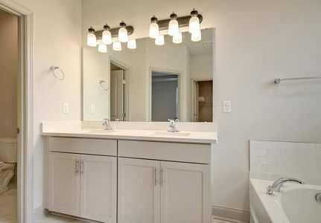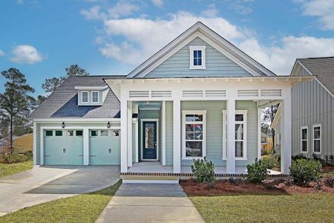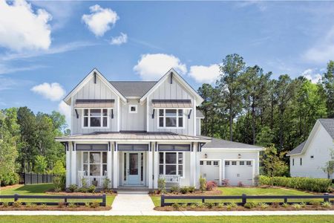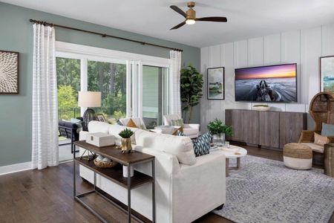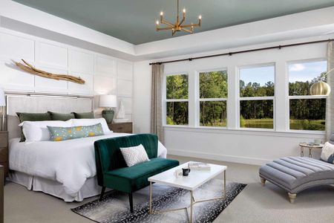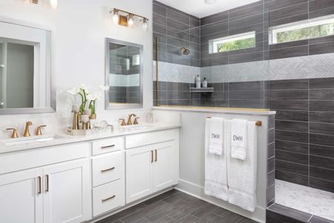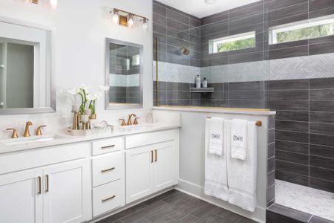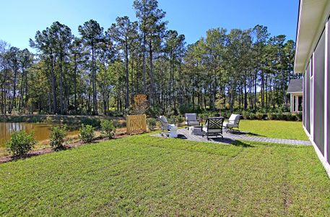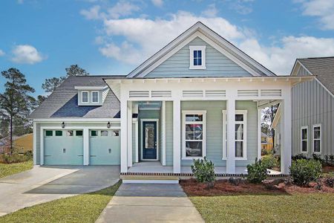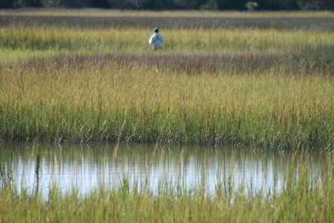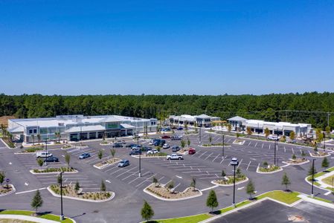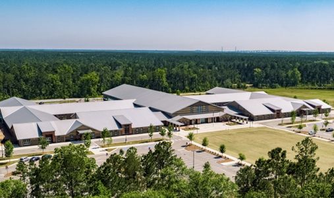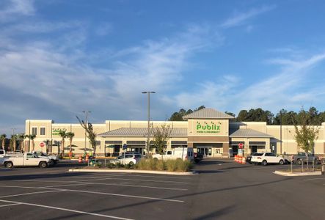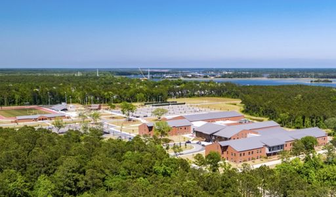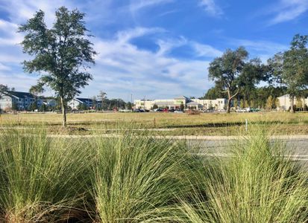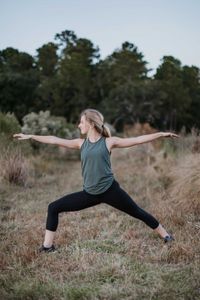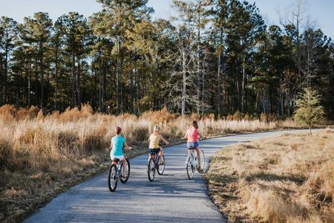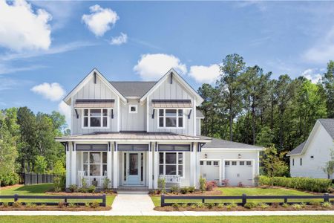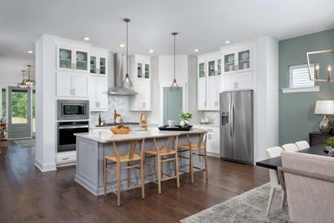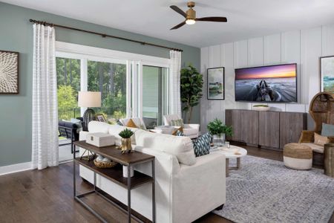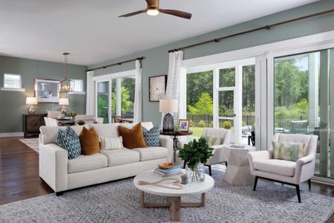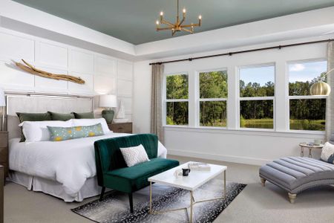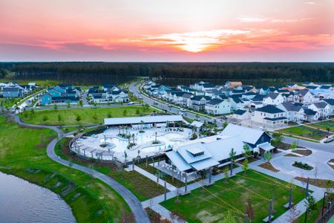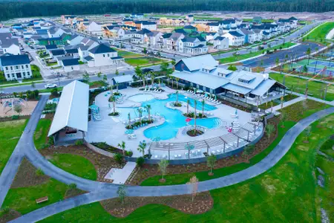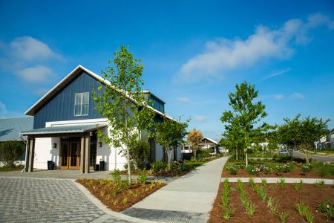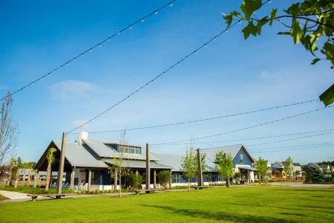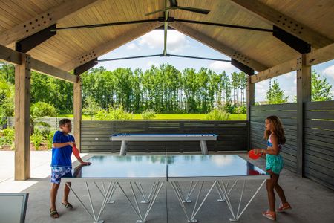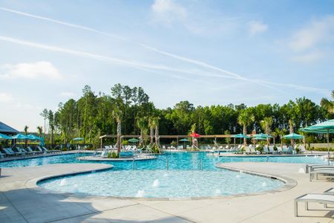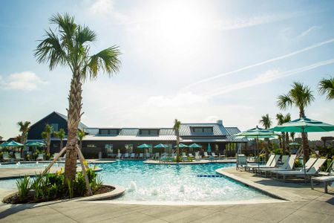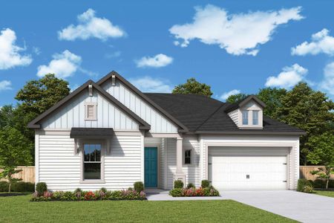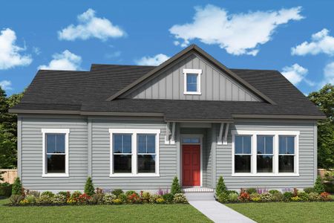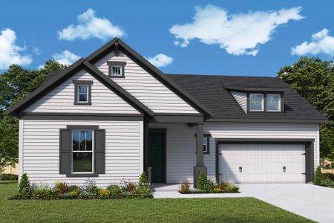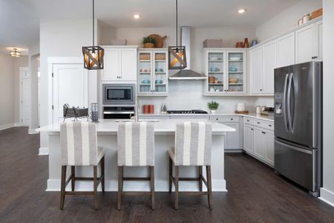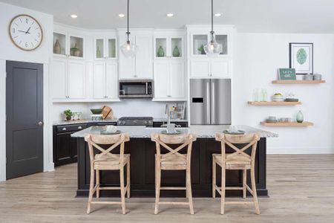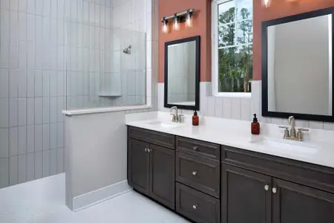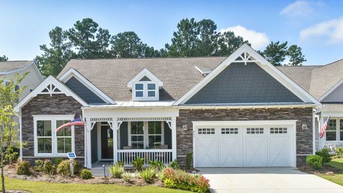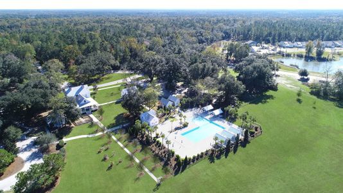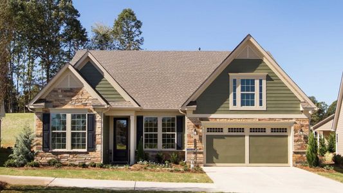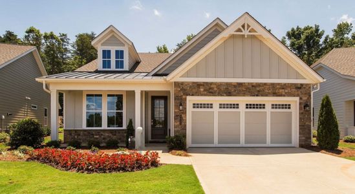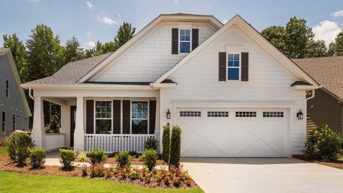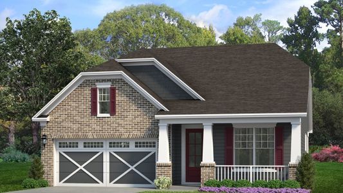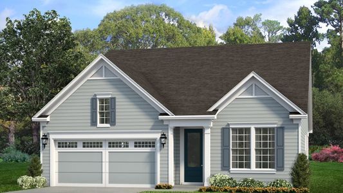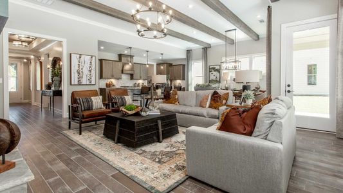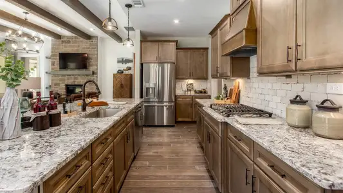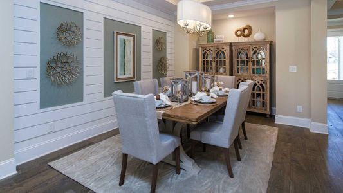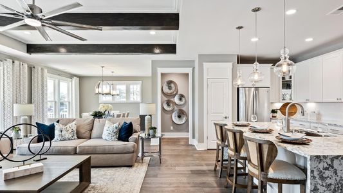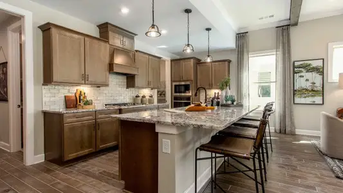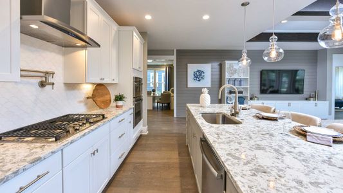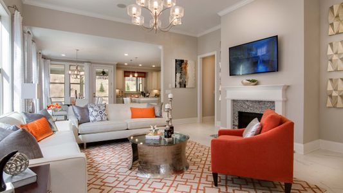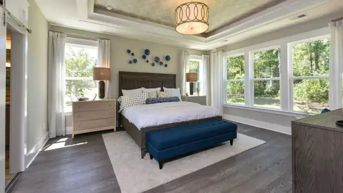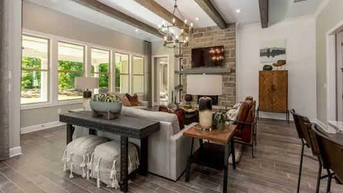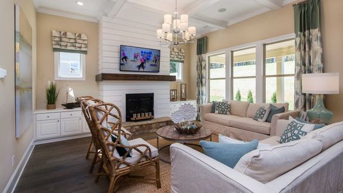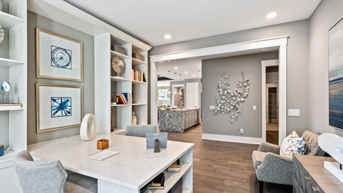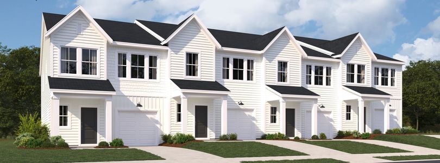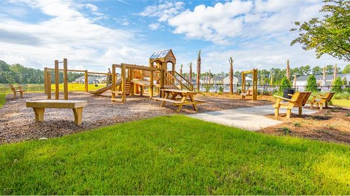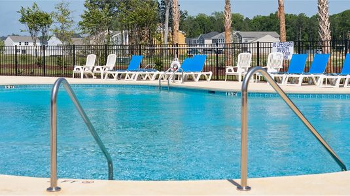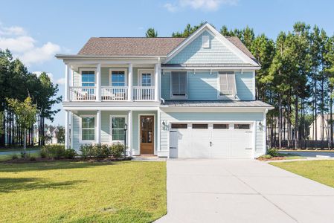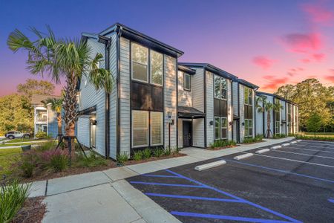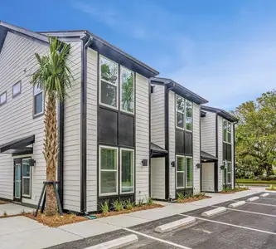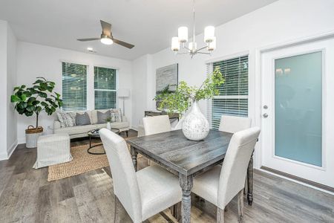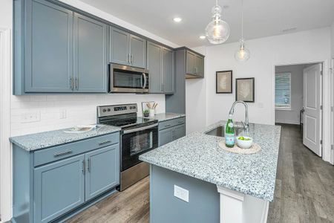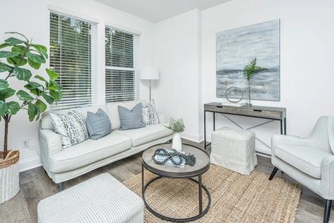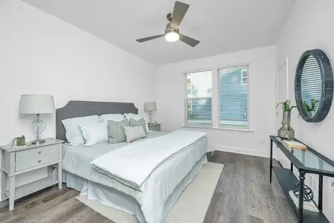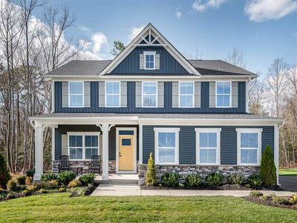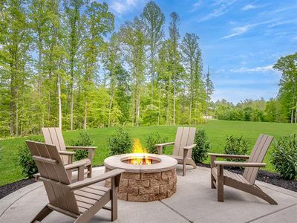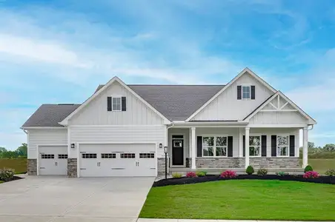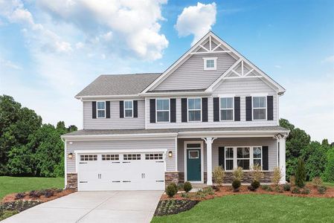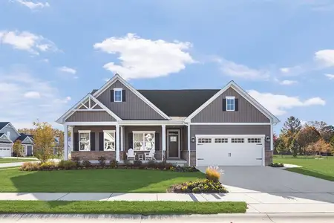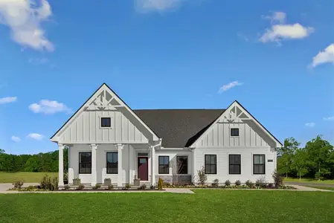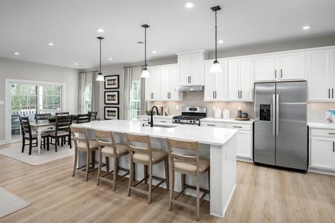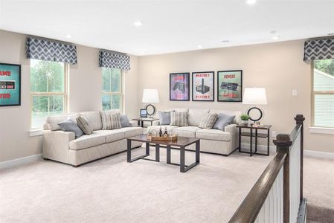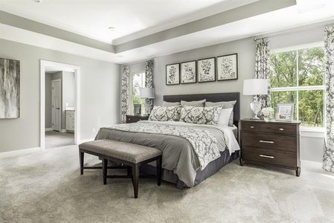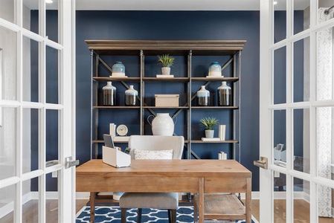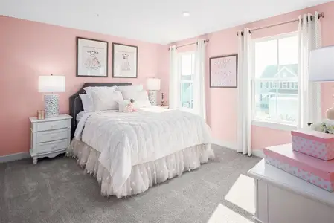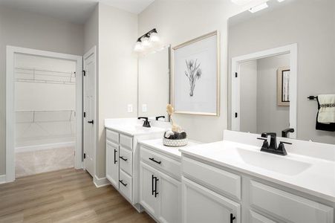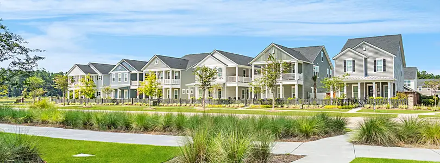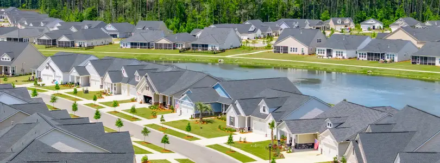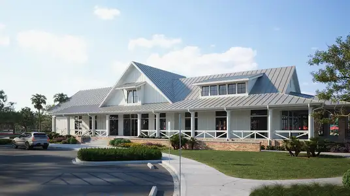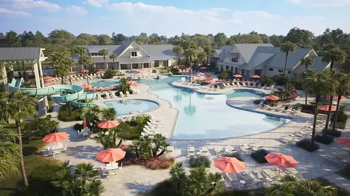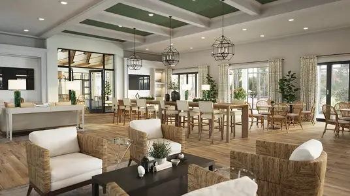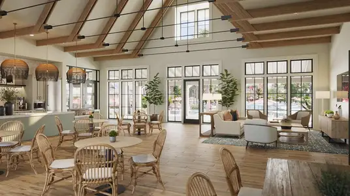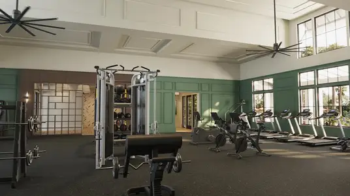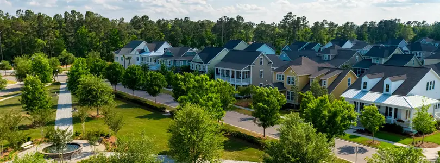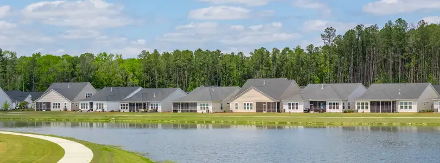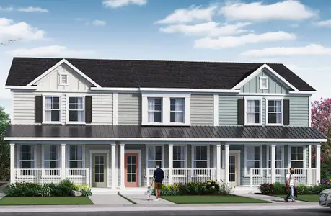815 Dunham St, Charleston, SC 29492
- 6 bd
- 5.5 ba
- 4 stories
- 4,473 sqft
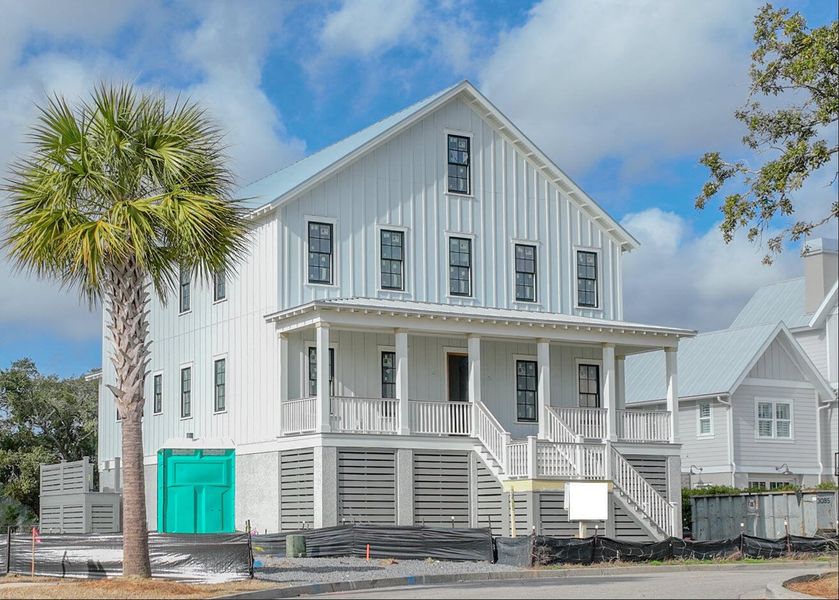
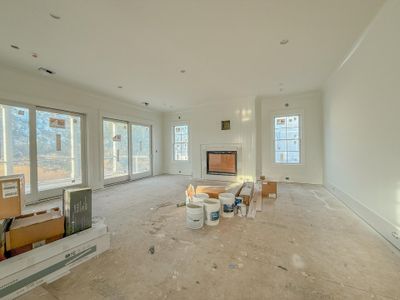
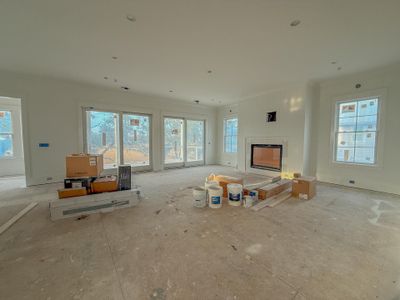
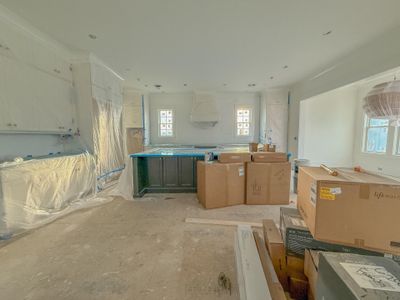
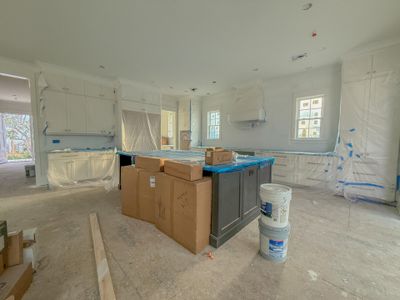
 Home Highlights
Home Highlights
Home Description
Introducing a brand-new custom-built home, slated for completion in April 2025, offering breathtaking marshfront and water views. This meticulously designed home leaves no detail overlooked, boasting six bedrooms, five and a half bathrooms, and a three-stop elevator for effortless multi-level living. A custom in-ground gunite pool provides a private oasis, while a dedicated built-in office caters to today's professional needs. Beyond the home's impressive heated square footage mentioned in the property listing, another 644 sq. ft. flex space within the garage isn't included in the listed square footage which presents endless possibilities - a private gym, a secondary home office, a recreation room, or whatever your lifestyle demands. Indulge in the unparalleled beauty of Lowcountry sunsetfrom expansive porches overlooking the serene waters of Beresford Creek, a picturesque backdrop for observing the area's abundant wildlife, including majestic bald eagles, graceful herons, and elegant cranes. This luxury residence showcases the finest craftsmanship and attention to detail, offering six bedrooms, five lavish full bathrooms, a powder room, a separate built-in office, and the versatile bonus/flex room.
Step inside through the mahogany front door and be captivated by the awe-inspiring designer features and upgrades throughout. The grand foyer showcases floor-to-ceiling board and batten trim package adorned with elegant cove molding and designer lighting, creating an ambiance of pure sophistication. Follow the engineered oak hardwood floors and trim paneling as they lead you to the separate dining room and great room, promising an enchanting setting for both formal gatherings and relaxed living.
The main level provides an oasis with a guest bedroom with ensuite full bathroom, ensuring a serene retreat for visitors, family, or friends. The great room seamlessly flows into the gourmet kitchen, a haven for culinary enthusiasts, featuring a chef's kitchen with a Dacor Appliance Package stainless steel gas stove, built-in Fridge and Freezer. Enjoy casual dining in the eat-in kitchen overlooking the marshes and wetlands out your windows. An ideally situated around the oversized island that serves as a focal point, uniting style, and functionality. Also, on the main level is a dedicated private office area.
Ascend upstairs to the owner's suite, an epitome of regal indulgence. Discover a private deck, ideal for savoring breathtaking views and embracing tranquil moments. The spacious bathroom offers a zero-entry glass shower and a stand-alone tub, inviting relaxation and pampering. The owner's suite closet is a fashion enthusiast's dream, equipped with custom wood built-ins capable of accommodating even a Hollywood movie star's wardrobe.
Noteworthy features abound throughout this remarkable home. Experience energy efficiency and comfort with the spray foam insulation in the subfloor and attic. Revel in the elegant tile adorning the bathrooms and the exquisite designer trim package accentuating each room. The landscape package with irrigation complements the exterior, along with the paver driveway featuring a broom-swept concrete apron. Additional amenities include gutters, ensuring a seamless homeownership experience.
Book your exclusive showing today and request the coveted Designer Packet to fully grasp the array of luxurious features this home showcases. Seize the opportunity to transform this extraordinary property into your very own dream home. Don't let this chance slip away.
This smaller subsection is a treasure nestled in Cochran Park on Daniel Island. Enjoy the beauty of the mature trees and ponds welcoming you home as you drive down Cochran to your newly built custom home. Cochran Park is away from the hustle and bustle and a short bike, walk, or golf cart ride to community pools, docks, schools, parks, trails, restaurants, shops, and the new waterfront park.
Hop in the car or catch the Daniel Island Ferry, and you'll be in historic downtown Charleston to enjoy everything the city has to offer.
The seller, a builder who acquired the lot from a private individual (not the Daniel Island developer), has no information regarding the feasibility of dock installation or permissible dock configurations. Buyers for whom dock access is a priority should understand that researching and pursuing any necessary dock permits or approvals will be their responsibility after closing, and will not be a contingency of the sale.
The buyer pays a one-time neighborhood enhancement fee of 0.5% of the sales price (not to exceed $7417) to Daniel Island Community Fund at closing and an estoppel fee to the Daniel Island HOA.
Buyer to verify all information and figures, including those listed in MLS.
The Cassina Group, MLS 25002681
Last checked Apr 16, 6:30 pm
Home Details
- Garage spaces:
- 2
- Property status:
- Pending/Under Contract
- Neighborhood:
- Daniel Island
- Lot size (acres):
- 0.23
- Size:
- 4,473 sqft
- Stories:
- 4
- Beds:
- 6
- Baths:
- 5.5
- Facing direction:
- North
Construction Details
- Year Built:
- 2025
- Roof:
- Metal Roofing
Home Features & Finishes
- Construction Materials:
- StuccoCement
- Cooling:
- Ceiling Fan(s)Central Air
- Flooring:
- Ceramic FlooringWood FlooringTile Flooring
- Garage/Parking:
- Door OpenerGarageOff-Street Garage/ParkingAttached Garage
- Home amenities:
- Green Construction
- Interior Features:
- Ceiling-HighWalk-In ClosetFoyerLoftGarden Tub
- Kitchen:
- Kitchen Island
- Laundry facilities:
- DryerWasherUtility/Laundry Room
- Property amenities:
- PoolGas Log FireplaceElevatorPatioFireplacePorch
- Rooms:
- Office/StudyDining RoomFamily RoomSeparate Living and Dining
- Security system:
- Fire Sprinkler System

Considering this home?
Our expert will guide your tour, in-person or virtual
Need more information?
Text or call (888) 486-2818
Utility Information
- Heating:
- Heat Pump, Central Heating
- Utilities:
- HVAC
Community Amenities
- Dog Park
- Tennis Courts
- Park Nearby
- Boat Slip
- Walking, Jogging, Hike Or Bike Trails
Home Address
- Neighborhood:
- Daniel Island
- County:
- Berkeley
Schools in Berkeley County School District
GreatSchools’ Summary Rating calculation is based on 4 of the school’s themed ratings, including test scores, student/academic progress, college readiness, and equity. This information should only be used as a reference. Jome is not affiliated with GreatSchools and does not endorse or guarantee this information. Please reach out to schools directly to verify all information and enrollment eligibility. Data provided by GreatSchools.org © 2024
Getting Around
Air Quality
The 30-day average AQI:Good
Air quality is satisfactory, and air pollution poses little or no risk.
Provided by AirNow
Natural Hazards Risk
Climate hazards can impact homes and communities, with risks varying by location. These scores reflect the potential impact of natural disasters and climate-related risks on Berkeley County
Provided by FEMA
Financial Details
815 Dunham St, Charleston, SC 29492 is priced at $3,375,000, presenting an unmissable chance to own a dream home. This home is above the area's average of $1,145,995, but still a competitive option. In terms of ongoing costs, the community features HOA fees of null/monthly, ensuring a well-maintained neighborhood that can increase property values over time.
Average Home Price in Daniel Island Neighborhood
Calculated based on the Jome data
Estimated Monthly Payment
Recently added communities in this area
Nearby Communities in Charleston
New Homes in Nearby Cities
More New Homes in Charleston, SC
The Cassina Group, MLS 25002681
IDX information is provided exclusively for personal, non-commercial use, and may not be used for any purpose other than to identify prospective properties consumers may be interested in purchasing. Copyright Charleston Trident Multiple Listing Service, Inc. All rights reserved. Information is deemed reliable but not guaranteed.
Read moreLast checked Apr 16, 6:30 pm
- SC
- Charleston Metropolitan Area
- Berkeley County
- Charleston
- 815 Dunham St, Charleston, SC 29492





