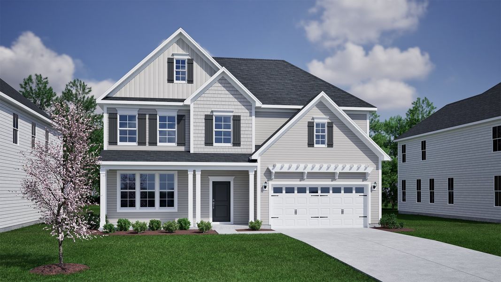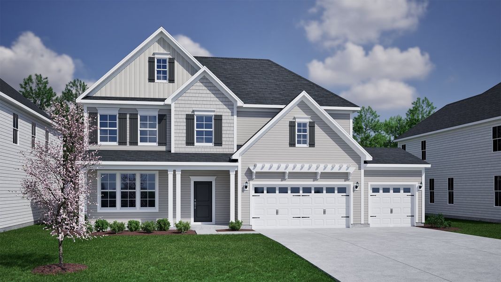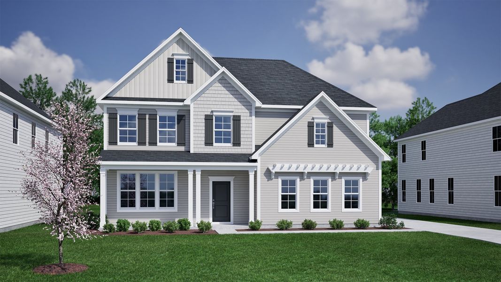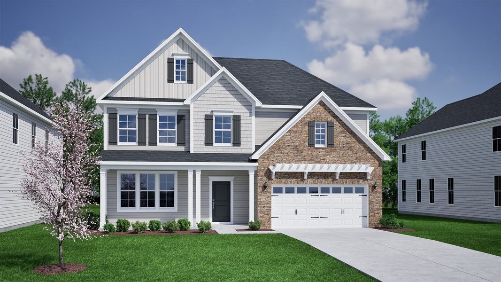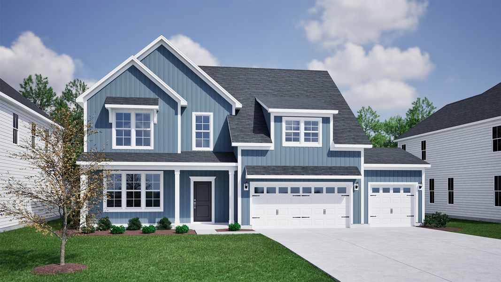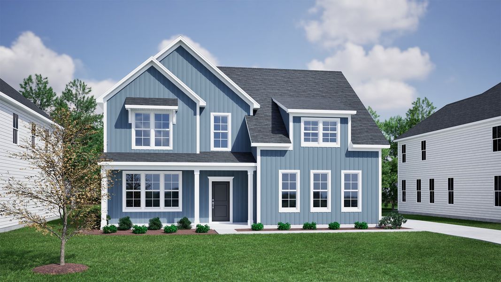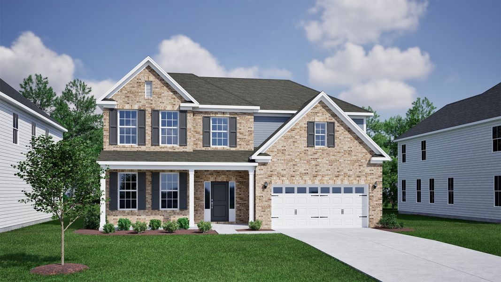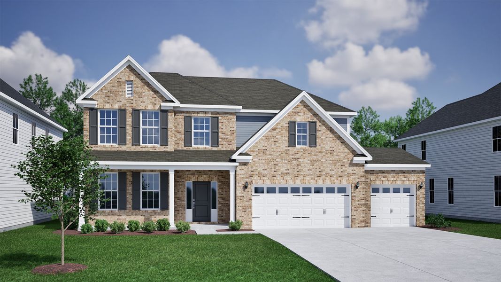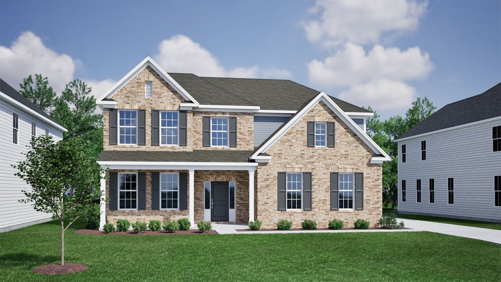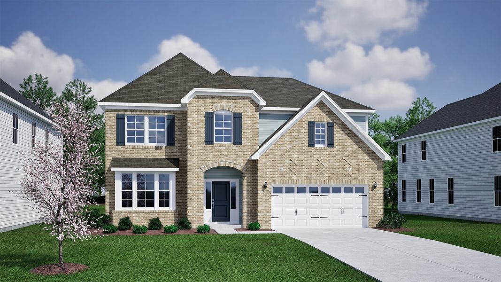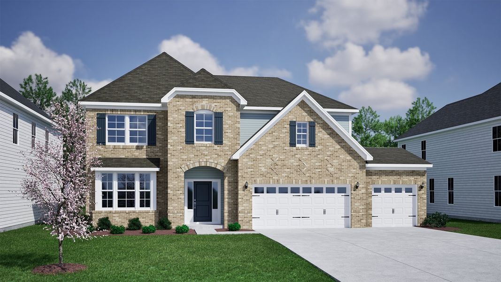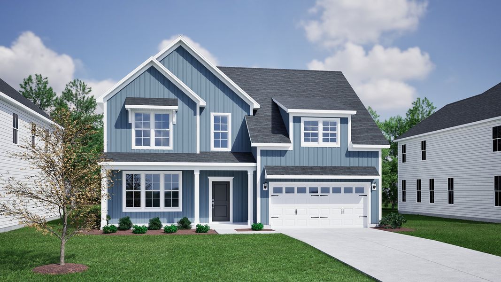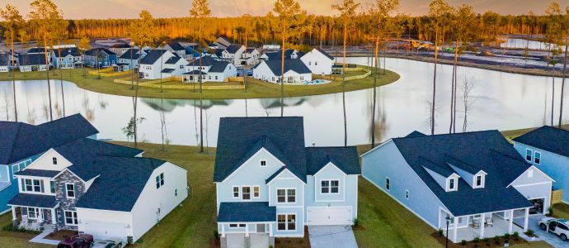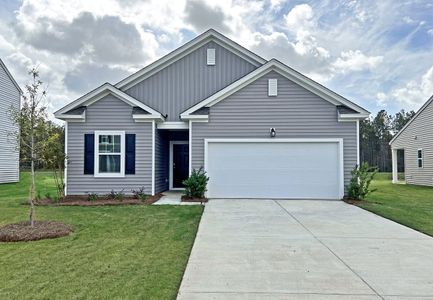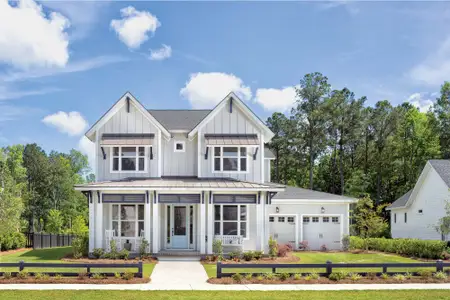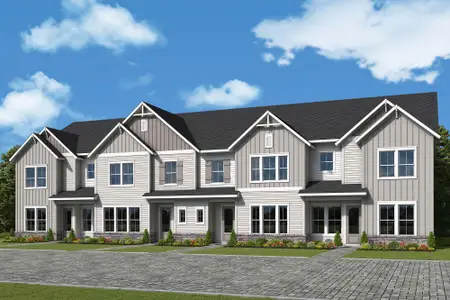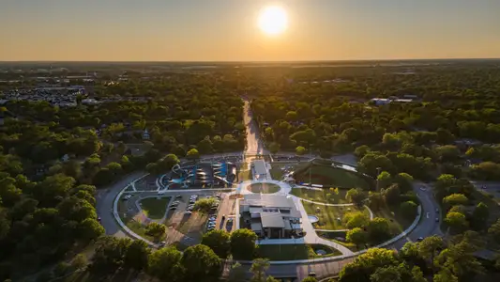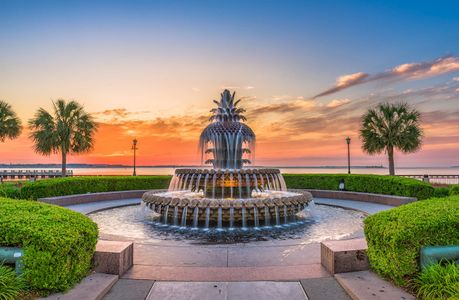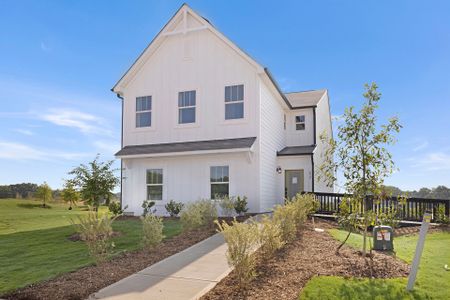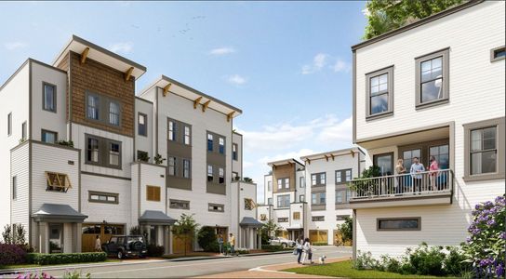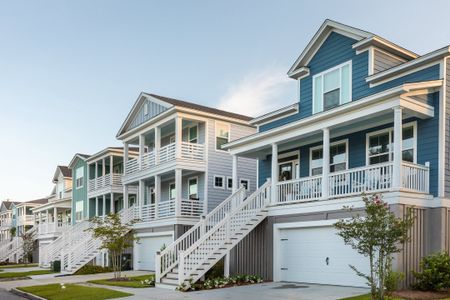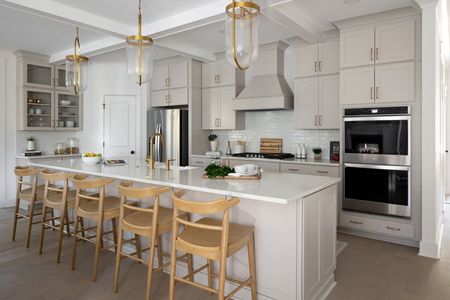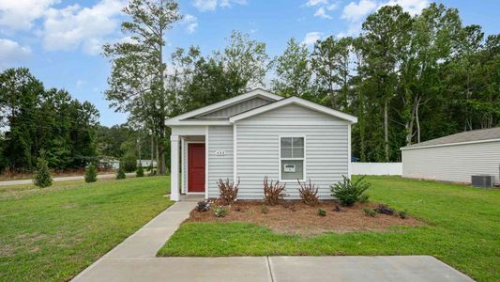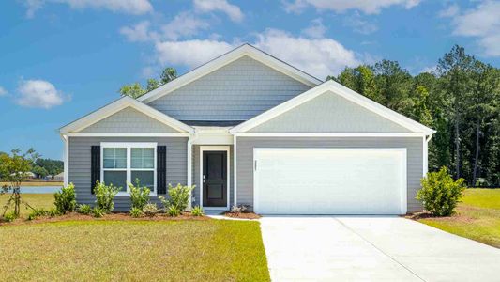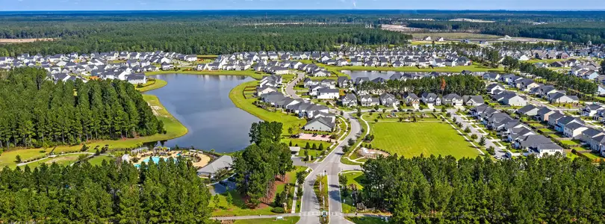Floor Plan
from $424,000
Savannah - Vanguard Collection, 506 Dunswell Dr, Summerville, SC 29486
- 5 bd
- 2.5 ba
- 2 stories
- 2,886 sqft
from $424,000
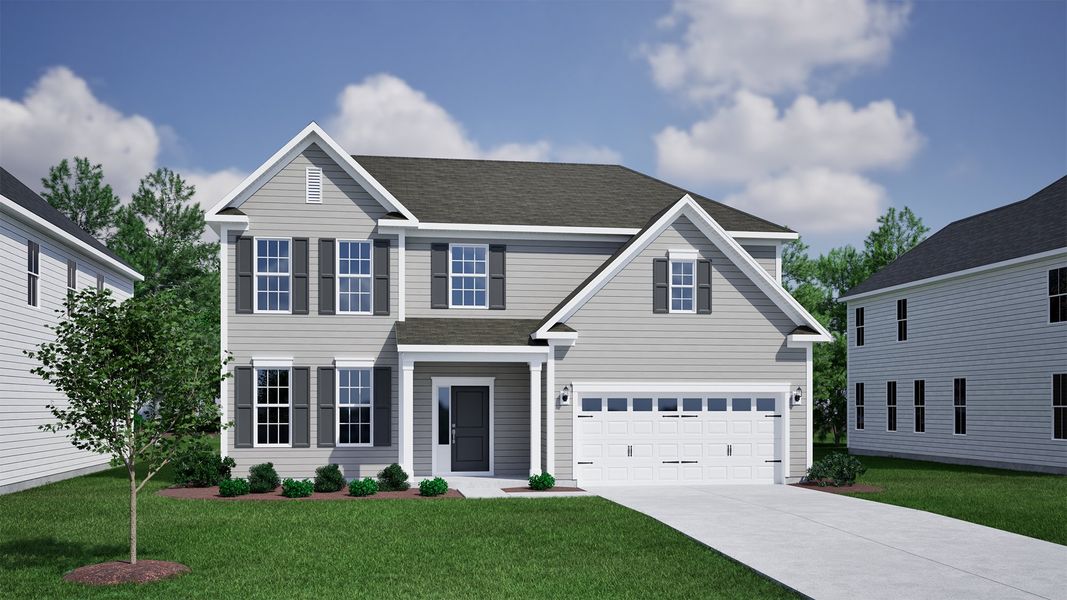
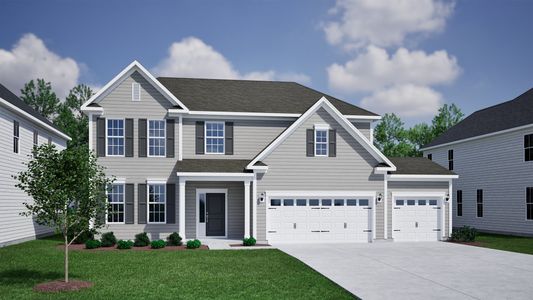
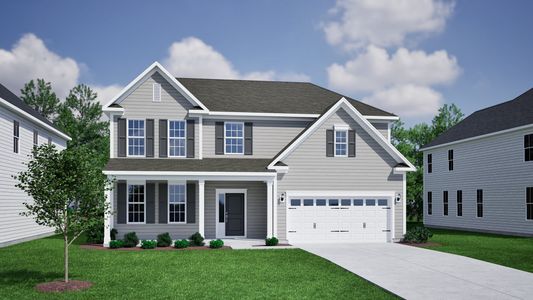
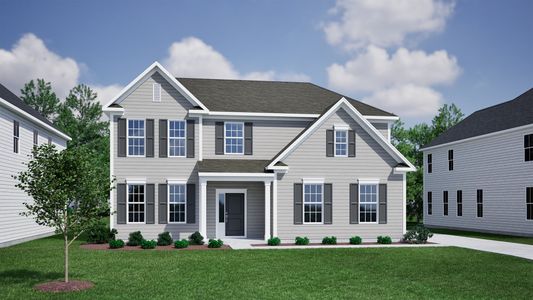
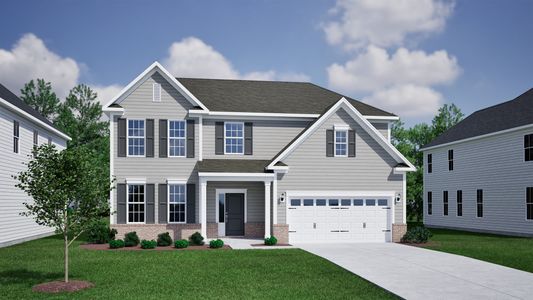
 Home Highlights
Home Highlights
Home Description
The Savannah is a two-story home with five bedrooms and two and one-half bathrooms. Upon entering, you are greeted by a flex space that can be converted into a dining room with optional coffered ceiling. The great room, with optional fireplace, is open to the kitchen and eat-in. The kitchen has two layouts to choose from and the option to add a butler’s pantry. The coveted first-floor primary suite includes a private bath with various shower and tub combinations. The primary bedroom has an optional boxed ceiling as well. A bench and cubbies can be added to the garage entry. Additional options include an enlarged covered porch or sunroom. A powder bath and laundry room complete the first floor. Upstairs are four secondary bedrooms, one full bath and a loft space. The loft can be converted into a bonus room or sixth bedroom with an additional full bath, or bedroom two can be made a secondary primary suite with private bath and walk-in closet.
Last checked Feb 5, 6:26 pm
Plan Details
*Pricing and availability are subject to change.
- Name:
- Savannah - Vanguard Collection
- Property status:
- Floor Plan
- Size:
- 2,886 sqft
- Stories:
- 2
- Beds:
- 5
- Baths:
- 2.5
Construction Details
- Builder Name:
- Mungo Homes
Home Features & Finishes
- Garage/Parking:
- Garage
- Interior Features:
- Walk-In ClosetFoyerPantryStorage
- Laundry facilities:
- Utility/Laundry Room
- Property amenities:
- Porch
- Rooms:
- KitchenDining RoomFamily RoomPrimary Bedroom Downstairs

Considering this home?
Our expert will guide your tour, in-person or virtual
Need more information?
Text or call (888) 486-2818
Lochton Community Details
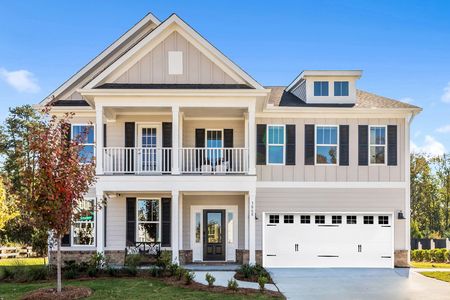
from$357,000
Savings
Lochton
by Mungo Homes, Summerville, SC
Community Amenities
- Dining Nearby
- Marina
- Energy Efficient
- Woods View
- Dog Park
- Playground
- Fitness Center/Exercise Area
- Community Pool
- Park Nearby
- Community Pond
- Multigenerational Homes Available
- Cabana
- Sidewalks Available
- Shopping Mall Nearby
- Greenbelt View
- Waterfront View
- Open Greenspace
- Walking, Jogging, Hike Or Bike Trails
- Master Planned
- Shopping Nearby
Home Address
506 Dunswell Dr, Summerville, SC 29486
- County:
- Berkeley
Schools in Berkeley County School District
GreatSchools’ Summary Rating calculation is based on 4 of the school’s themed ratings, including test scores, student/academic progress, college readiness, and equity. This information should only be used as a reference. Jome is not affiliated with GreatSchools and does not endorse or guarantee this information. Please reach out to schools directly to verify all information and enrollment eligibility. Data provided by GreatSchools.org © 2024
Getting Around
Walk Score ®
3 /100
Car-Dependent
Bike Score ®
25 /100
Somewhat Bikeable
Natural Hazards Risk
Climate hazards can impact homes and communities, with risks varying by location. These scores reflect the potential impact of natural disasters and climate-related risks on Berkeley County
Riverine Flooding61.9
Relatively Low
Wildfire90.9
Relatively Moderate
Hurricane98.6
Relatively High
Earthquake98.3
Relatively Moderate
Heat Wave86.4
Relatively Moderate
Coastal Flooding47.9
Relatively Low
Strong Wind84.4
Relatively Moderate
Tornado82.6
Relatively Moderate
Winter Weather77.9
Relatively Moderate
Cold Wave0.0
No Rating
Drought53.1
Relatively Low
Hail75.6
Relatively Low
Lightning96.0
Relatively High
Ice Storm68.6
Relatively Moderate
Landslide28.3
Relatively Low
Provided by FEMA
Financials
Average Home Price in 29486
$448,562
Average new home price
$209
Average price per sqft
Calculated based on the Jome data
Taxes & HOA
- Tax rate
- 0.66%
- HOA fee
- $695/annual
Estimated Monthly Payment
Recently Added Communities in this Area
Nearby Communities in Summerville
New Homes in Nearby Cities
More New Homes in Summerville, SC
- SC
- Charleston Metropolitan Area
- Berkeley County
- Summerville
- Lochton
- 506 Dunswell Dr, Summerville, SC 29486





