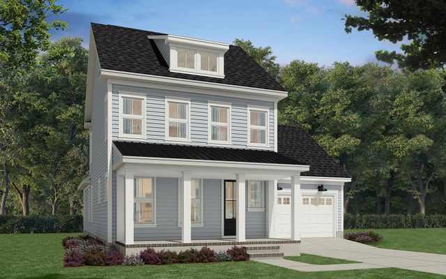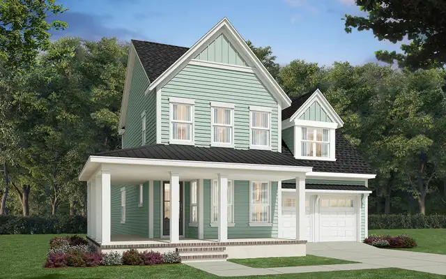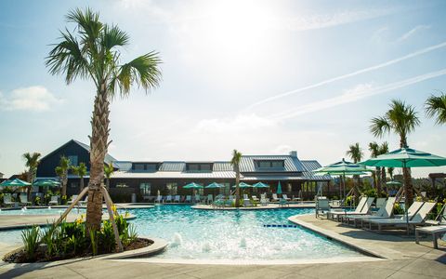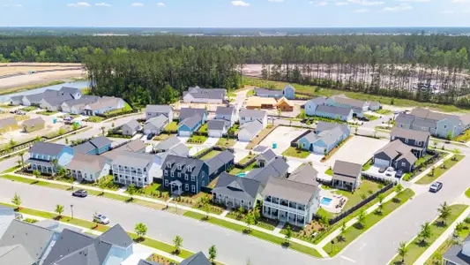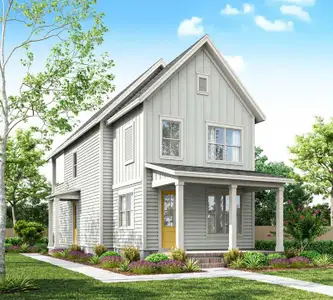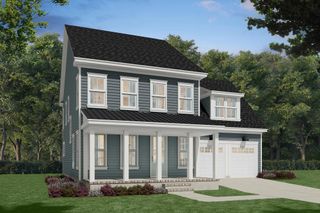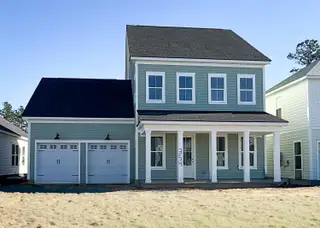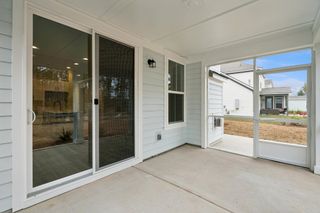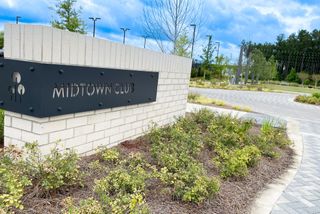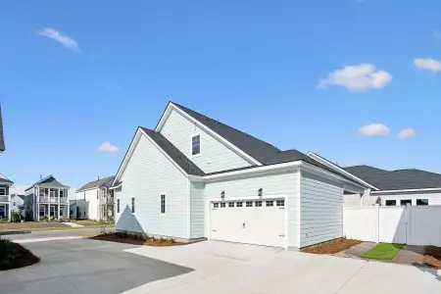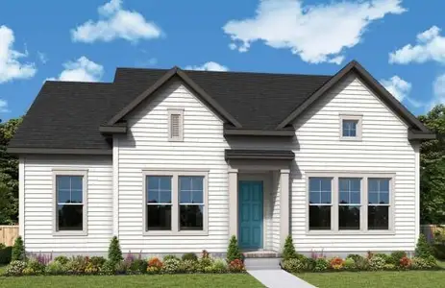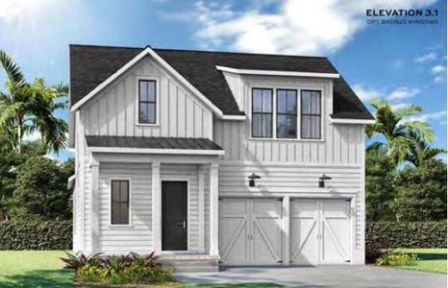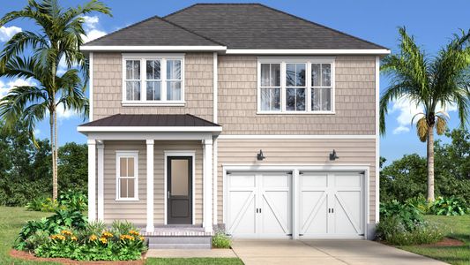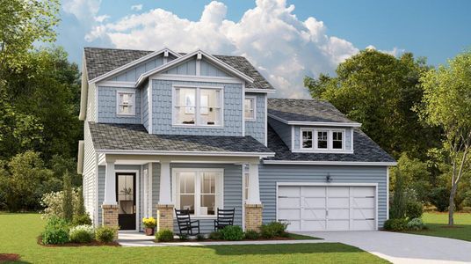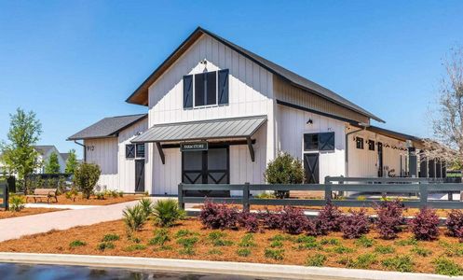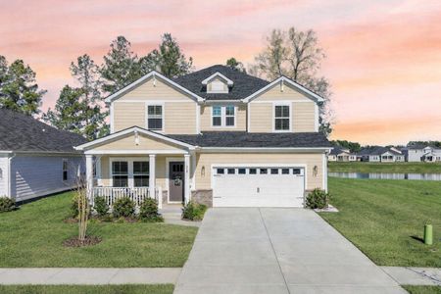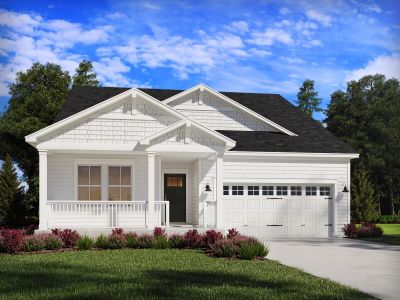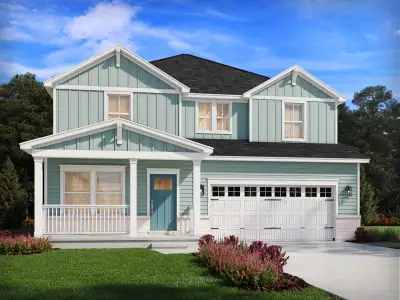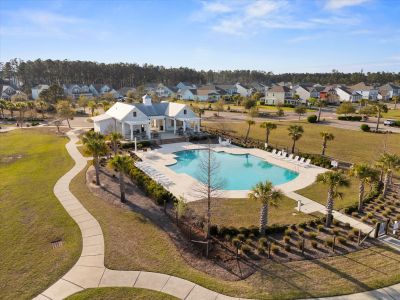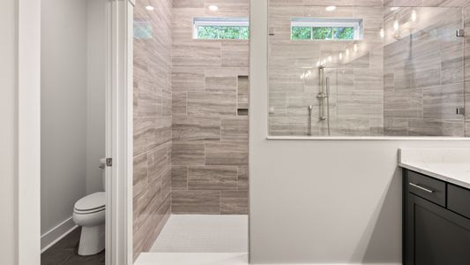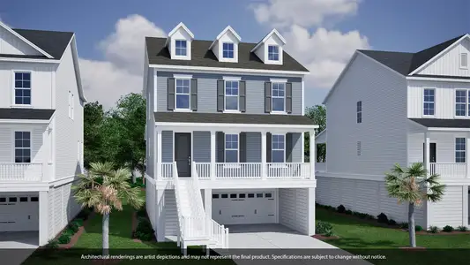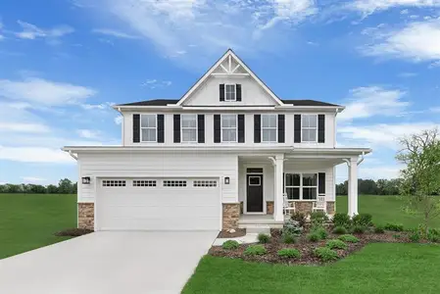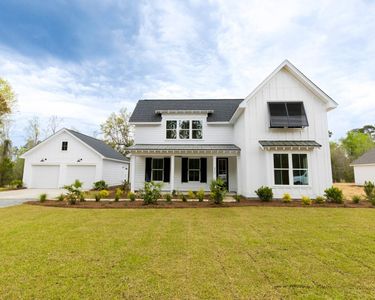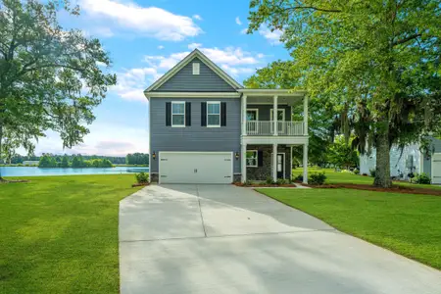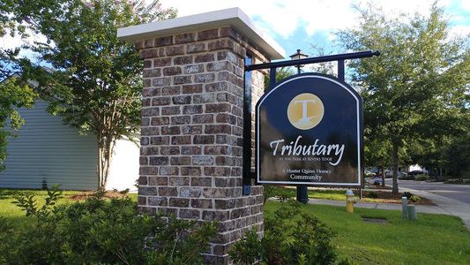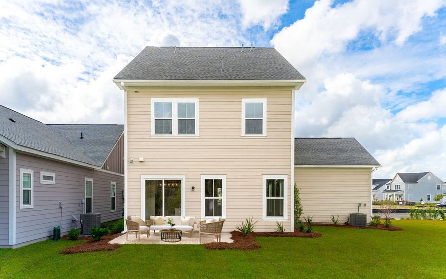
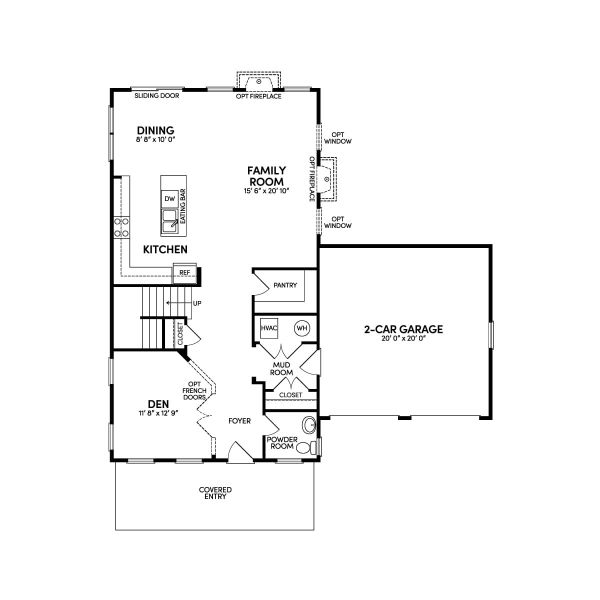
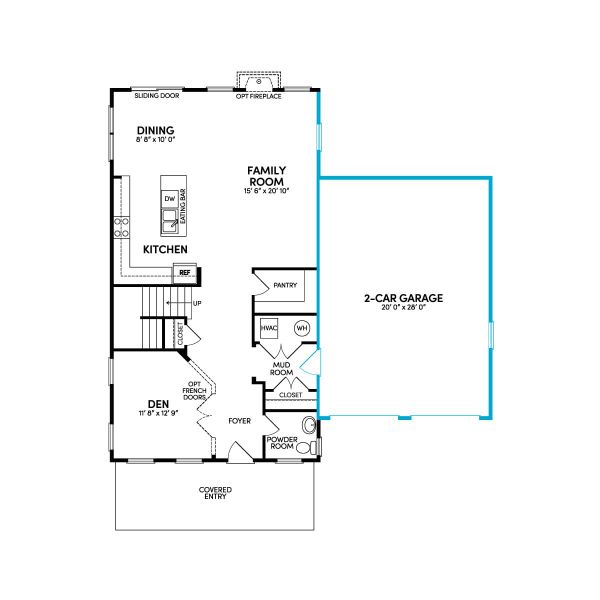
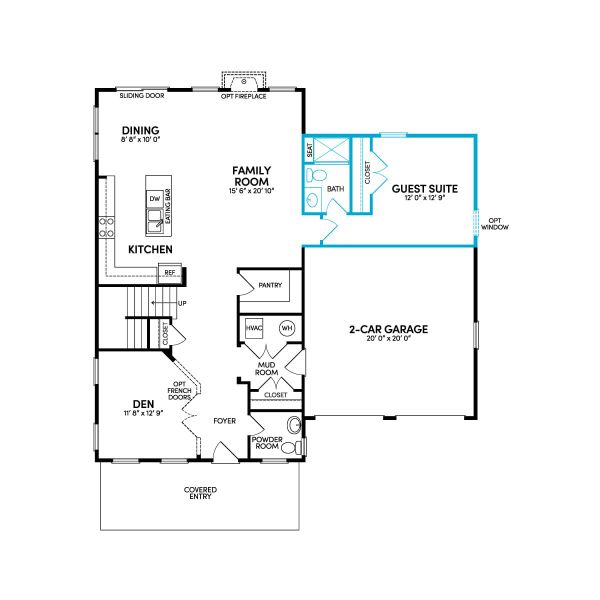
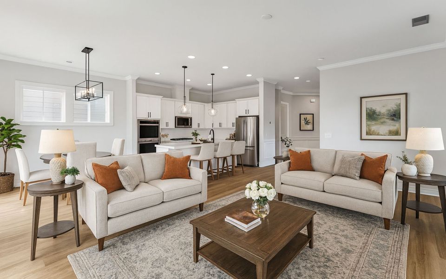
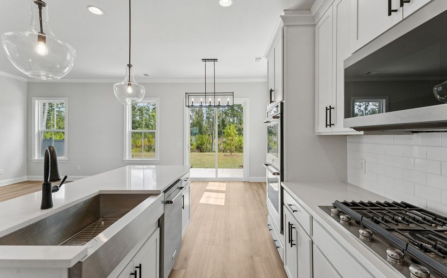
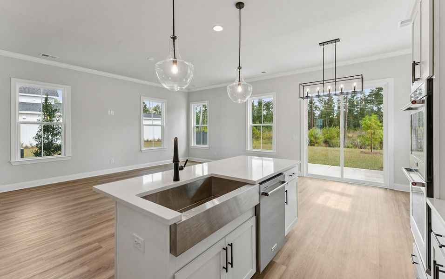







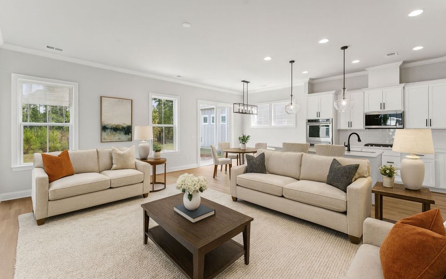
Book your tour. Save an average of $18,473. We'll handle the rest.
- Confirmed tours
- Get matched & compare top deals
- Expert help, no pressure
- No added fees
Estimated value based on Jome data, T&C apply
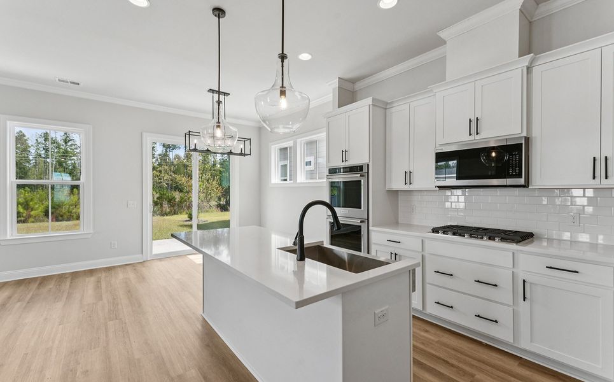
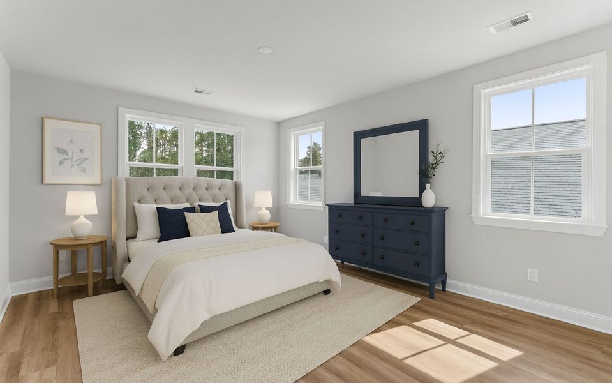
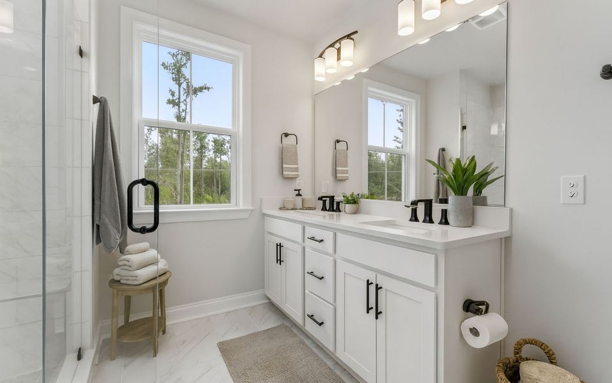
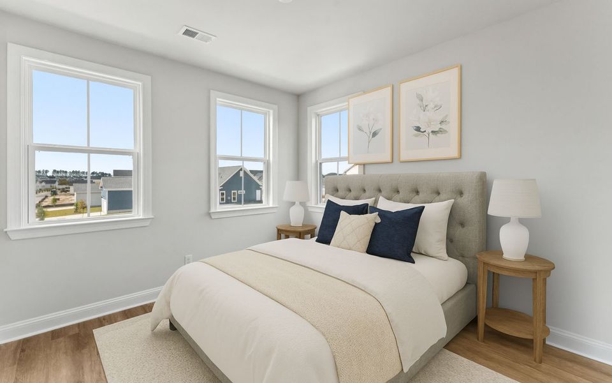

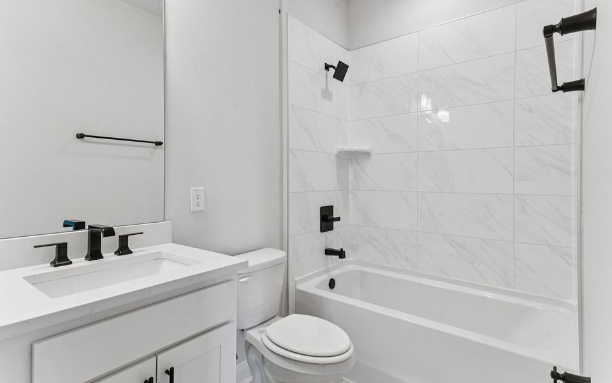
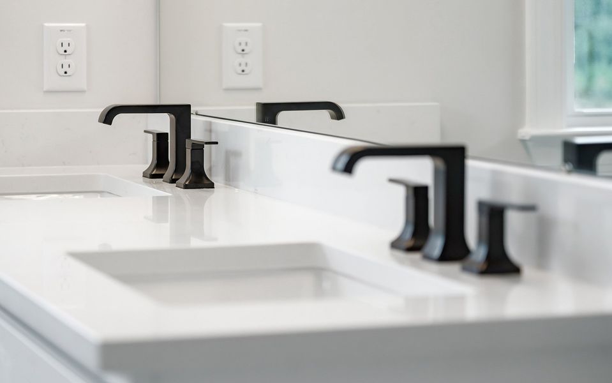
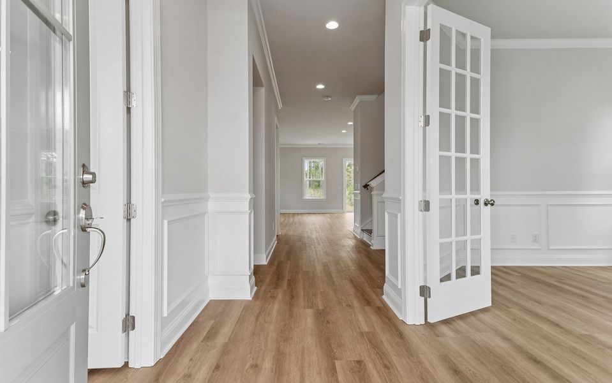
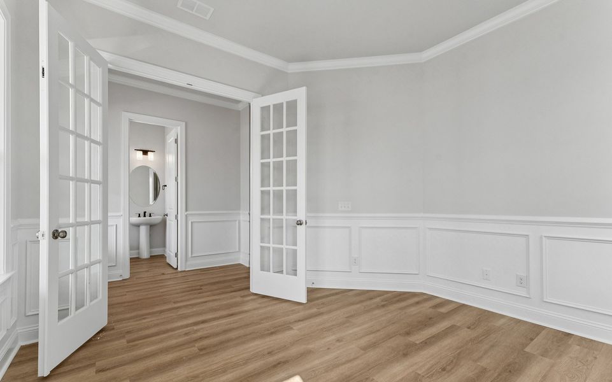
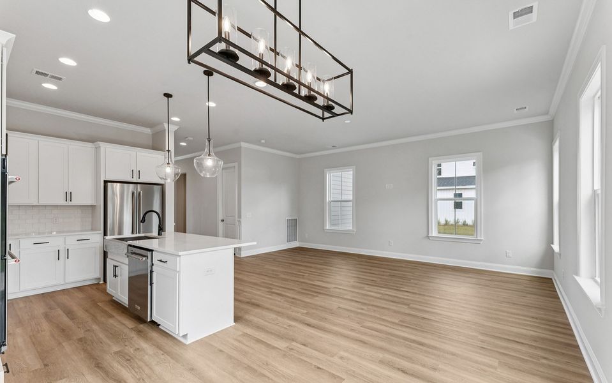
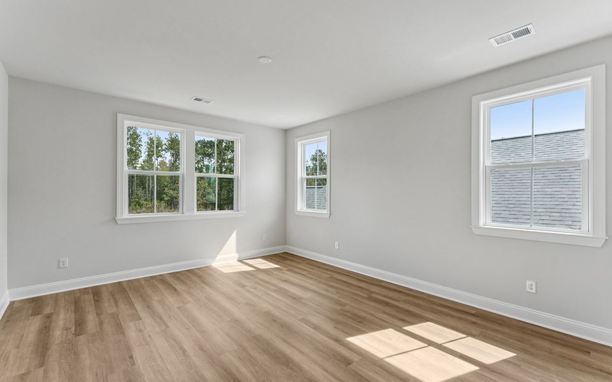
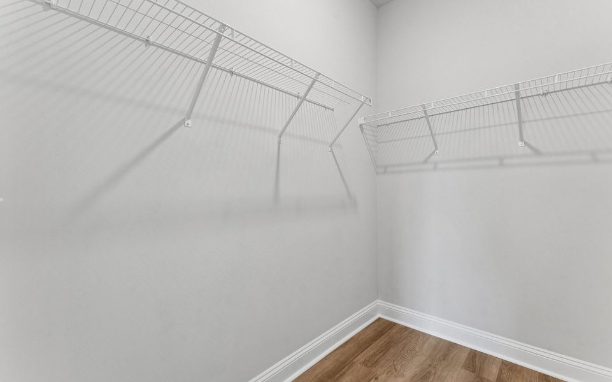
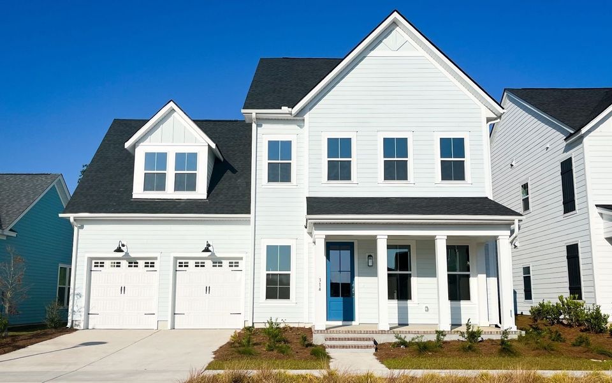
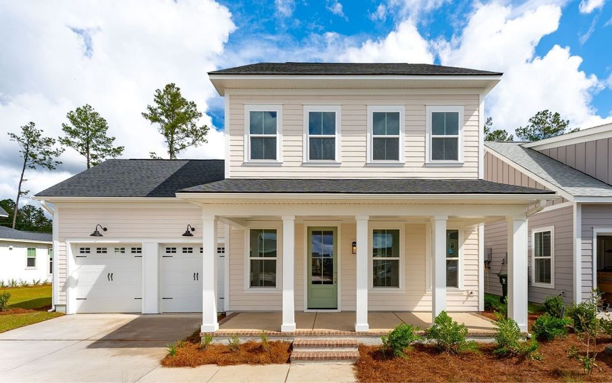
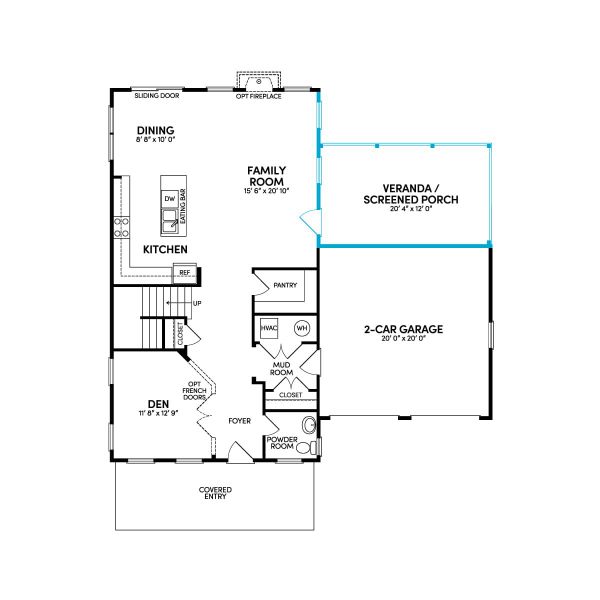
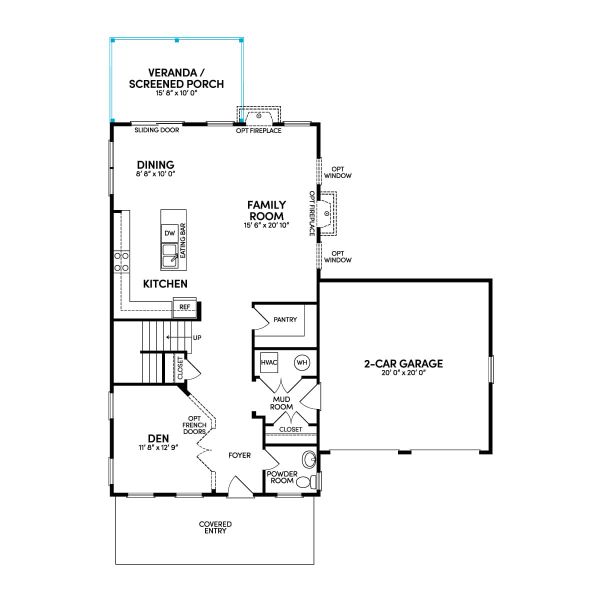
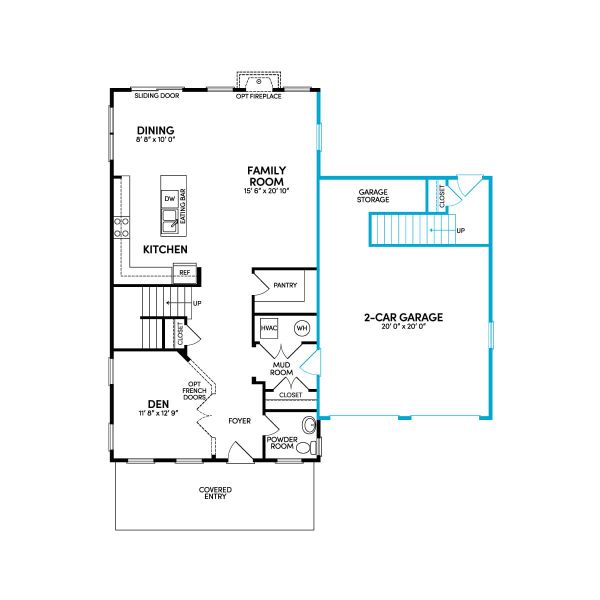
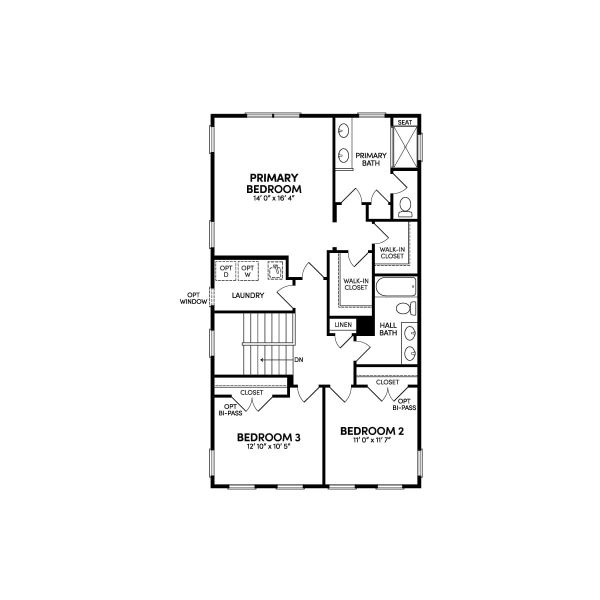
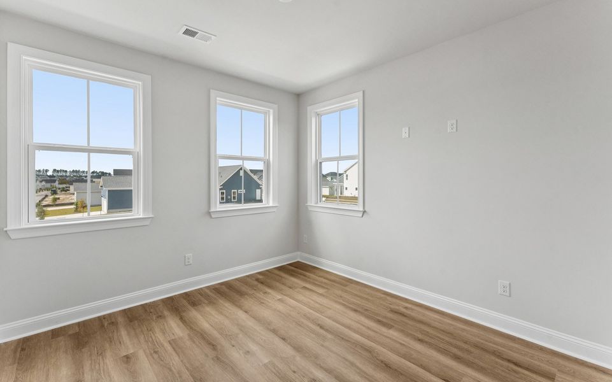
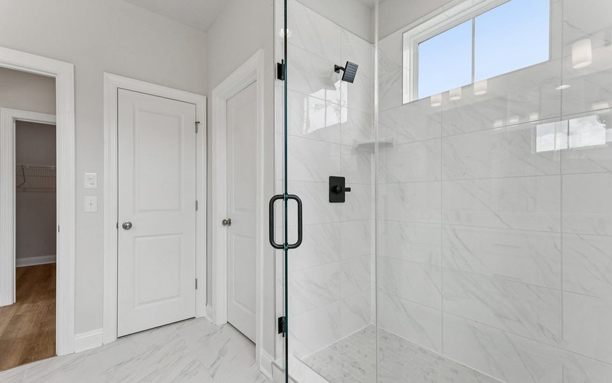
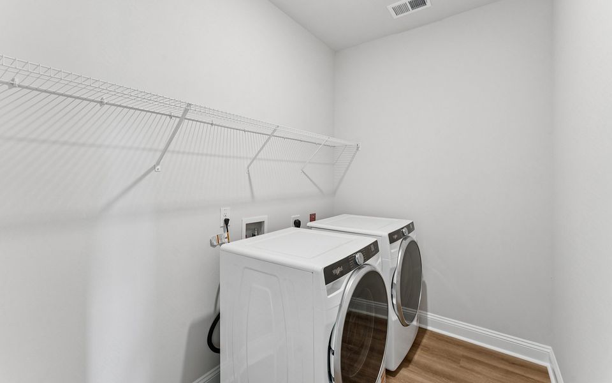
- 3 bd
- 2.5 ba
- 2,104 sqft
Preston plan in Single Family Homes at Nexton by Brookfield Residential
Visit the community to experience this floor plan
Why tour with Jome?
- No pressure toursTour at your own pace with no sales pressure
- Expert guidanceGet insights from our home buying experts
- Exclusive accessSee homes and deals not available elsewhere
Jome is featured in
Plan description
May also be listed on the Brookfield Residential website
Information last verified by Jome: Yesterday at 7:02 AM (January 19, 2026)
Book your tour. Save an average of $18,473. We'll handle the rest.
We collect exclusive builder offers, book your tours, and support you from start to housewarming.
- Confirmed tours
- Get matched & compare top deals
- Expert help, no pressure
- No added fees
Estimated value based on Jome data, T&C apply
Plan details
- Name:
- Preston
- Property status:
- Floor plan
- Size from:
- 2,104 sqft
- Size to:
- 2,698 sqft
- Stories:
- 2
- Beds from:
- 3
- Beds to:
- 5
- Baths:
- 2
- Half baths:
- 1
- Garage spaces:
- 2
Plan features & finishes
- Garage/Parking:
- GarageAttached Garage
- Interior Features:
- Walk-In ClosetFoyerPantry
- Laundry facilities:
- Utility/Laundry Room
- Property amenities:
- Porch
- Rooms:
- KitchenDen RoomPowder RoomMudroomDining RoomFamily RoomOpen Concept FloorplanPrimary Bedroom Upstairs

Get a consultation with our New Homes Expert
- See how your home builds wealth
- Plan your home-buying roadmap
- Discover hidden gems

Community details
Single Family Homes at Nexton at Nexton
by Brookfield Residential, Summerville, SC
- 4 homes
- 3 plans
- 2,104 - 2,692 sqft
View Single Family Homes at Nexton details
Want to know more about what's around here?
The Preston floor plan is part of Single Family Homes at Nexton, a new home community by Brookfield Residential, located in Summerville, SC. Visit the Single Family Homes at Nexton community page for full neighborhood insights, including nearby schools, shopping, walk & bike-scores, commuting, air quality & natural hazards.

Homes built from this plan
Available homes in Single Family Homes at Nexton
- Home at address 200 Clearpath Dr, Summerville, SC 29486
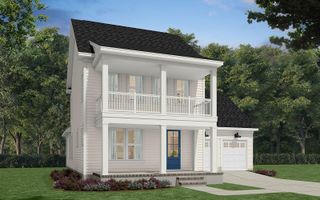
Cordova
$598,990
- 3 bd
- 2.5 ba
- 2,482 sqft
200 Clearpath Dr, Summerville, SC 29486
- Home at address 610 June Berry Dr, Summerville, SC 29486
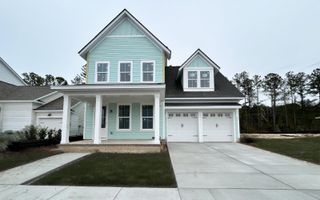
Towson
$624,990
- 4 bd
- 2.5 ba
- 2,692 sqft
610 June Berry Dr, Summerville, SC 29486
 More floor plans in Single Family Homes at Nexton
More floor plans in Single Family Homes at Nexton

Considering this plan?
Our expert will guide your tour, in-person or virtual
Need more information?
Text or call (888) 486-2818
Financials
Estimated monthly payment
Let us help you find your dream home
How many bedrooms are you looking for?

