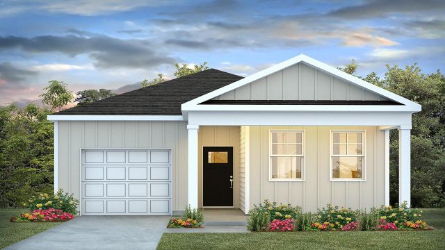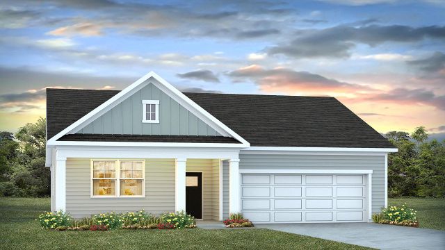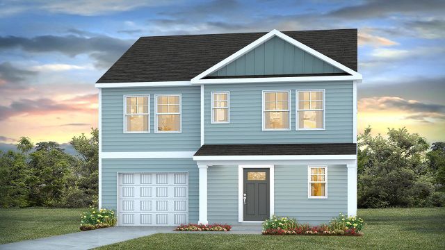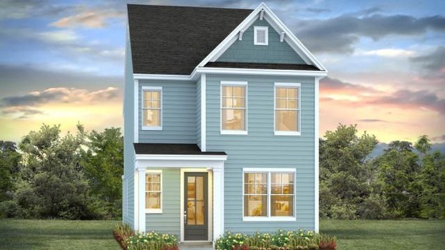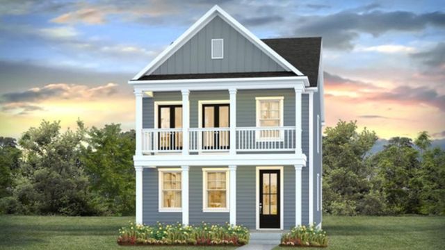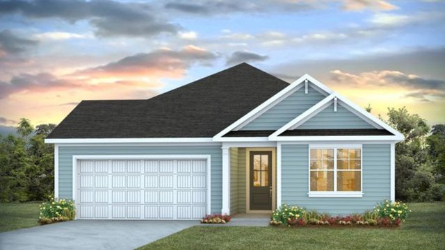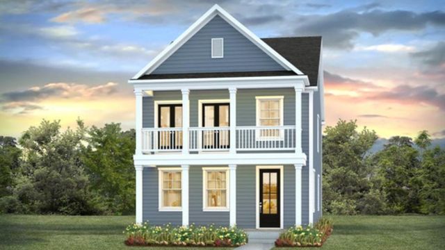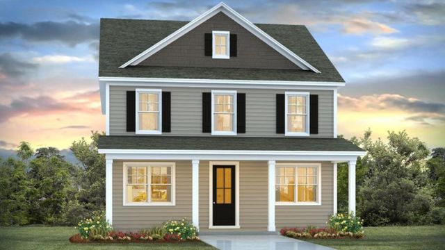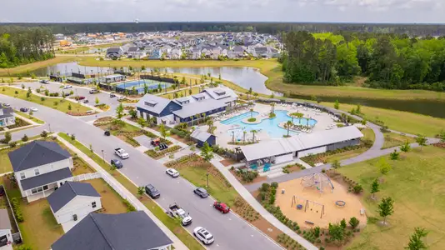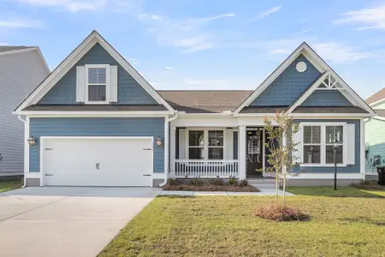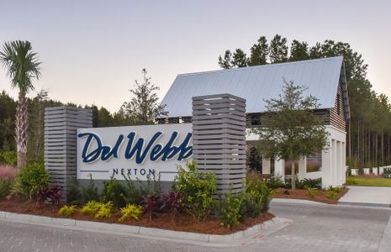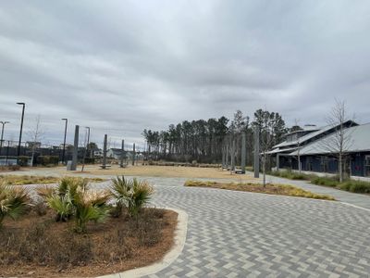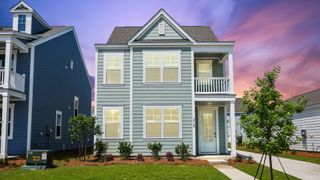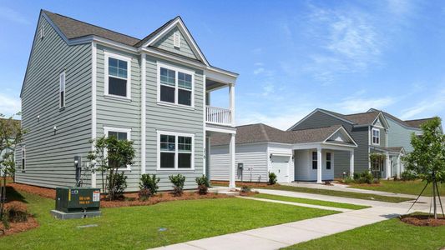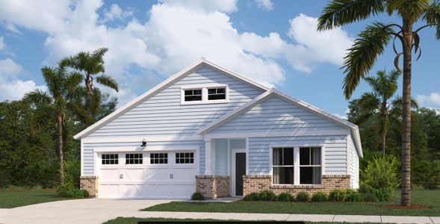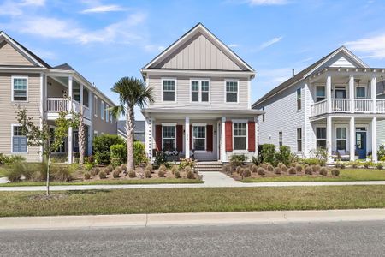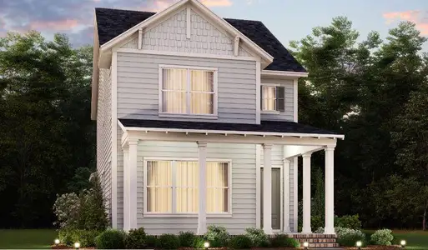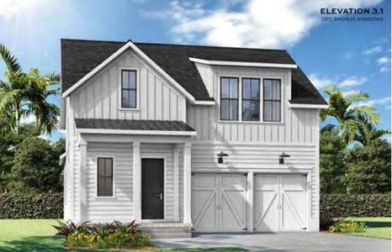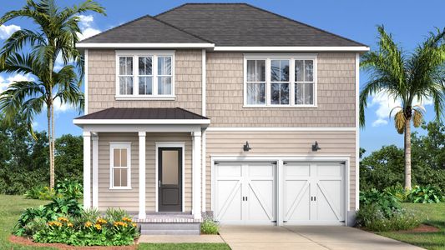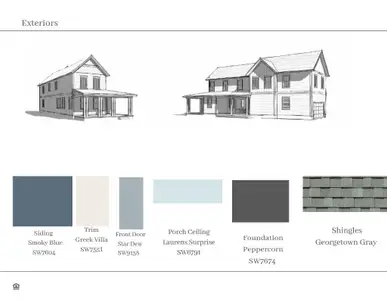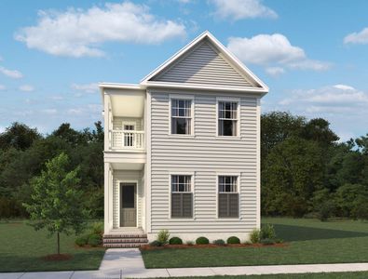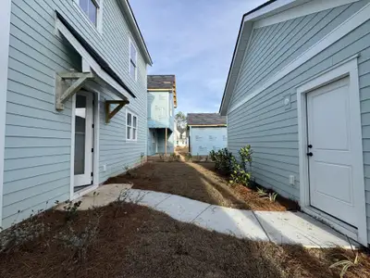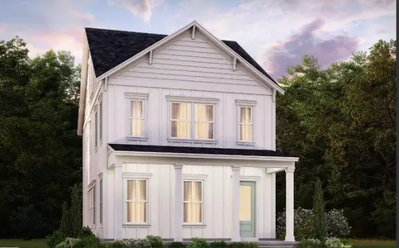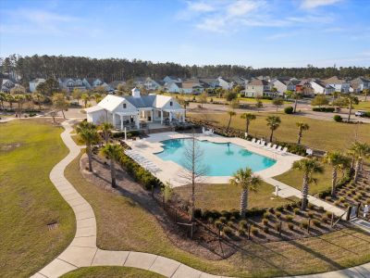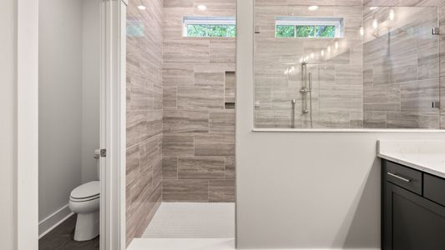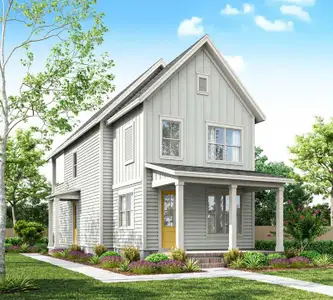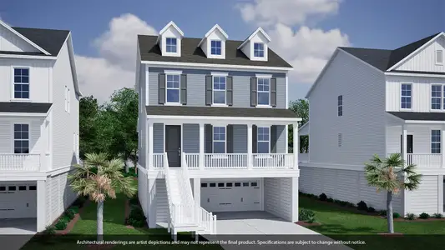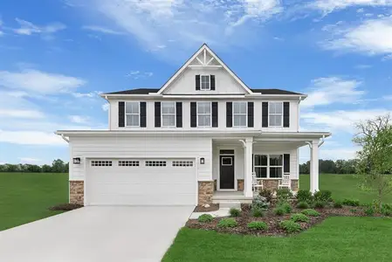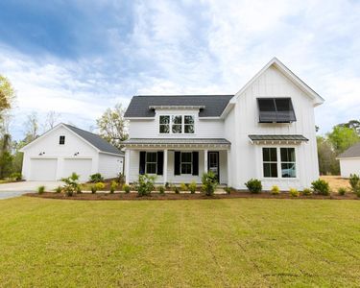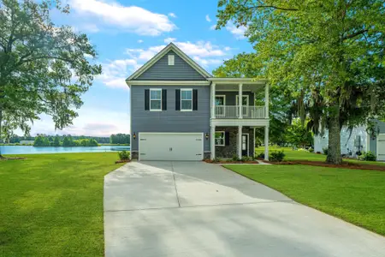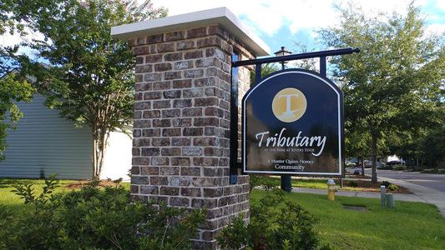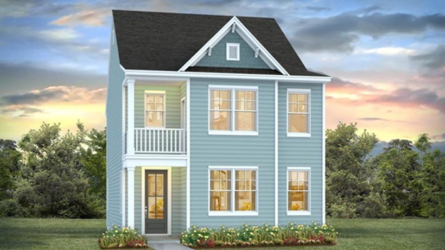
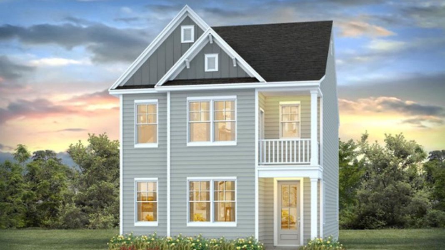
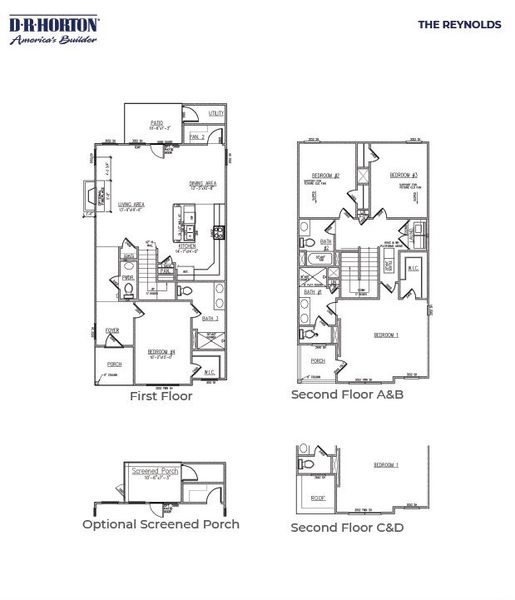
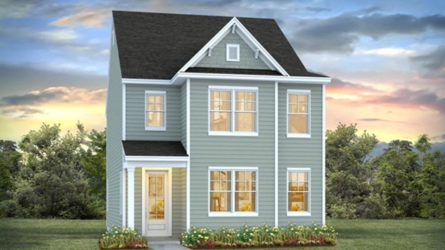
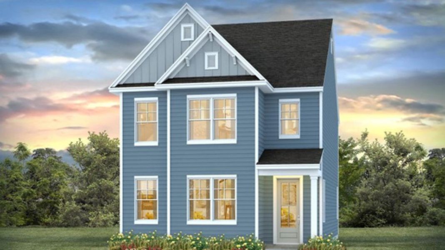





Book your tour. Save an average of $18,473. We'll handle the rest.
- Confirmed tours
- Get matched & compare top deals
- Expert help, no pressure
- No added fees
Estimated value based on Jome data, T&C apply
- 4 bd
- 3.5 ba
- 2,034 sqft
Reynolds plan in Sheep Island by D.R. Horton
Visit the community to experience this floor plan
Why tour with Jome?
- No pressure toursTour at your own pace with no sales pressure
- Expert guidanceGet insights from our home buying experts
- Exclusive accessSee homes and deals not available elsewhere
Jome is featured in
Plan description
May also be listed on the D.R. Horton website
Information last verified by Jome: Today at 1:20 AM (January 19, 2026)
Book your tour. Save an average of $18,473. We'll handle the rest.
We collect exclusive builder offers, book your tours, and support you from start to housewarming.
- Confirmed tours
- Get matched & compare top deals
- Expert help, no pressure
- No added fees
Estimated value based on Jome data, T&C apply
Plan details
- Name:
- Reynolds
- Property status:
- Floor plan
- Size:
- 2,034 sqft
- Stories:
- 2
- Beds:
- 4
- Baths:
- 3.5
- Garage spaces:
- 1
Plan features & finishes
- Garage/Parking:
- Garage
- Interior Features:
- Walk-In ClosetFoyerPantry
- Laundry facilities:
- Laundry Facilities On Upper LevelUtility/Laundry Room
- Property amenities:
- PatioPorch
- Rooms:
- KitchenPowder RoomDining RoomLiving RoomOpen Concept FloorplanPrimary Bedroom Upstairs

Get a consultation with our New Homes Expert
- See how your home builds wealth
- Plan your home-buying roadmap
- Discover hidden gems
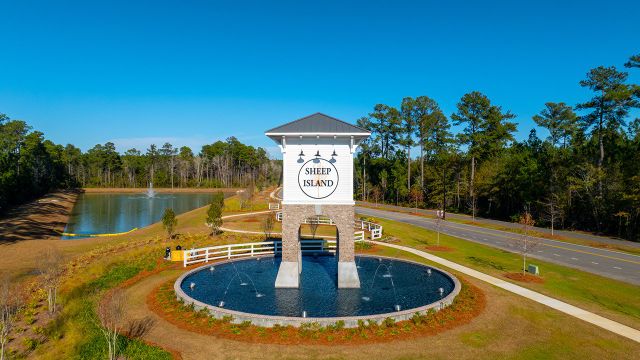
Community details
Sheep Island
by D.R. Horton, Summerville, SC
- 19 homes
- 19 plans
- 1,500 - 3,221 sqft
View Sheep Island details
Want to know more about what's around here?
The Reynolds floor plan is part of Sheep Island, a new home community by D.R. Horton, located in Summerville, SC. Visit the Sheep Island community page for full neighborhood insights, including nearby schools, shopping, walk & bike-scores, commuting, air quality & natural hazards.

Homes built from this plan
Available homes in Sheep Island
- Home at address 114 Broadstone Dr, Summerville, SC 29486
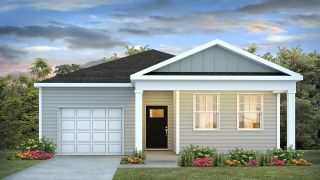
Cameron
$389,900
- 4 bd
- 2 ba
- 1,500 sqft
114 Broadstone Dr, Summerville, SC 29486
- Home at address 221 Terrace View Dr, Summerville, SC 29483
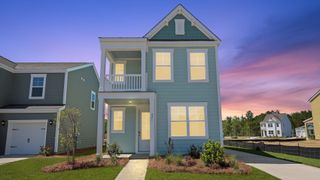
Harris
$419,900
- 4 bd
- 3 ba
- 1,632 sqft
221 Terrace View Dr, Summerville, SC 29483
- Home at address 114 Midmills Ln, Summerville, SC 29486
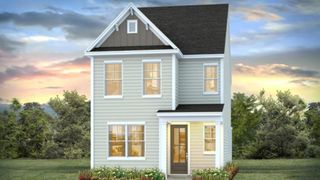
HARRIS (H)
$429,900
- 4 bd
- 3 ba
- 1,632 sqft
114 Midmills Ln, Summerville, SC 29486
- Home at address 171 Broadstone Dr, Summerville, SC 29486
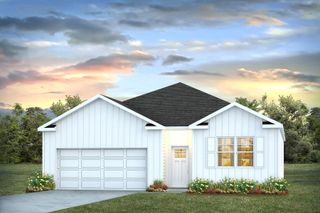
Home
$434,900
- 4 bd
- 2 ba
- 1,774 sqft
171 Broadstone Dr, Summerville, SC 29486
- Home at address 136 Broadstone Dr, Summerville, SC 29486
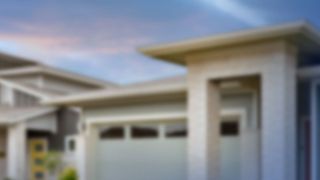
Nora
$437,400
- 4 bd
- 2.5 ba
- 1,863 sqft
136 Broadstone Dr, Summerville, SC 29486
- Home at address 190 Broadstone Dr, Summerville, SC 29486
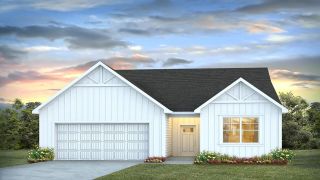
Home
$452,400
- 4 bd
- 2.5 ba
- 2,032 sqft
190 Broadstone Dr, Summerville, SC 29486
 More floor plans in Sheep Island
More floor plans in Sheep Island

Considering this plan?
Our expert will guide your tour, in-person or virtual
Need more information?
Text or call (888) 486-2818
Financials
Estimated monthly payment
Let us help you find your dream home
How many bedrooms are you looking for?
Similar homes nearby
Recently added communities in this area
Nearby communities in Summerville
New homes in nearby cities
More New Homes in Summerville, SC
- Jome
- New homes search
- South Carolina
- Charleston Metropolitan Area
- Berkeley County
- Summerville
- Sheep Island
- 110 Terrace View Dr, Summerville, SC 29486

