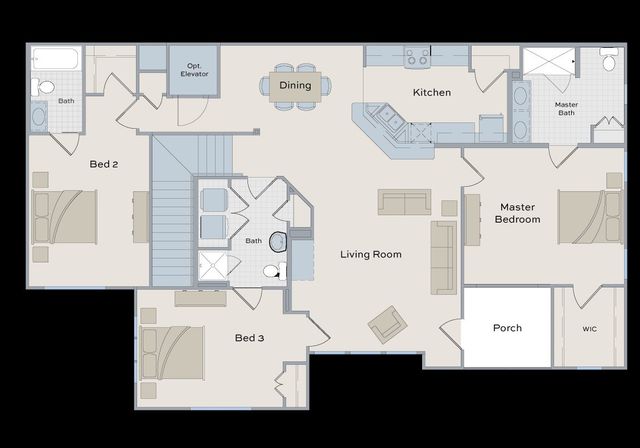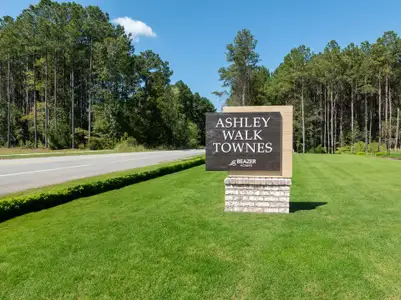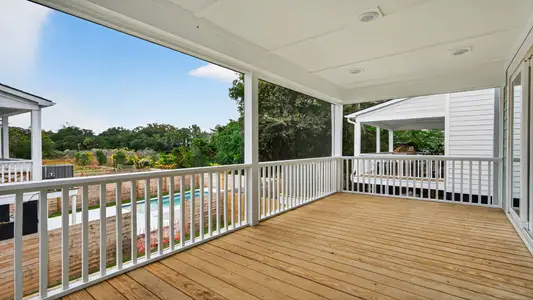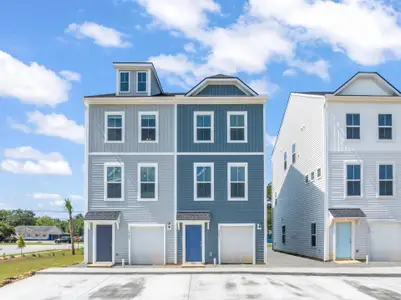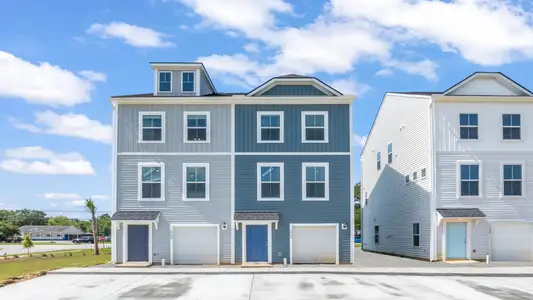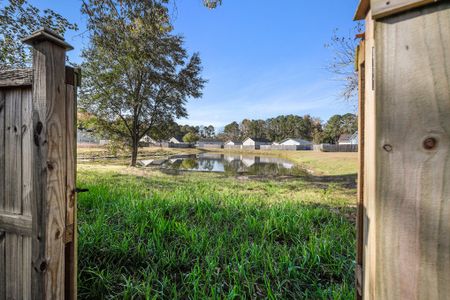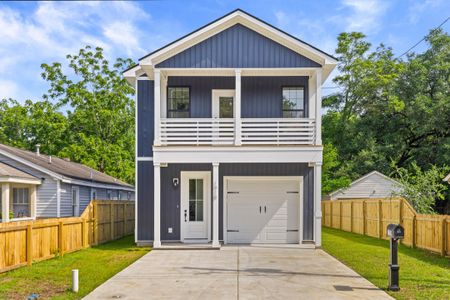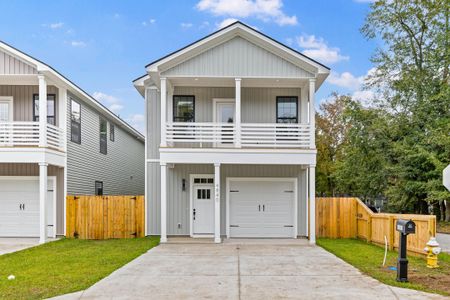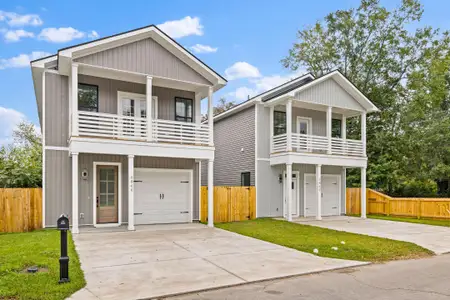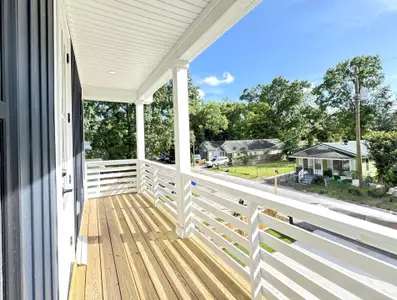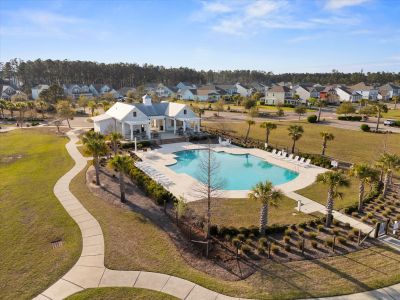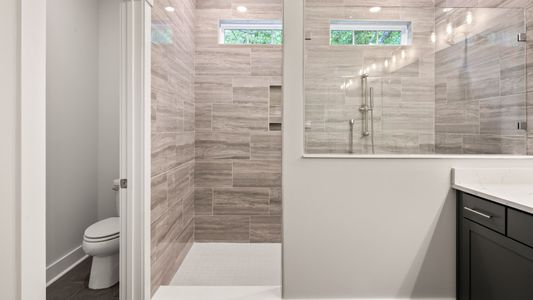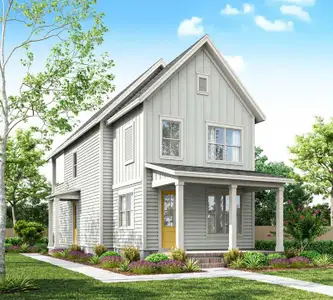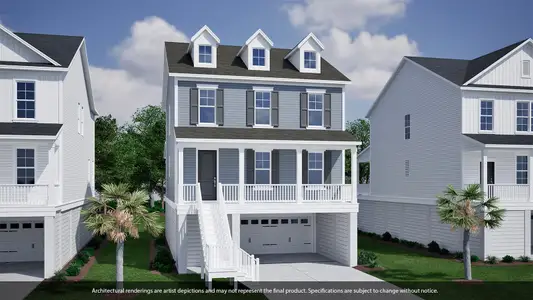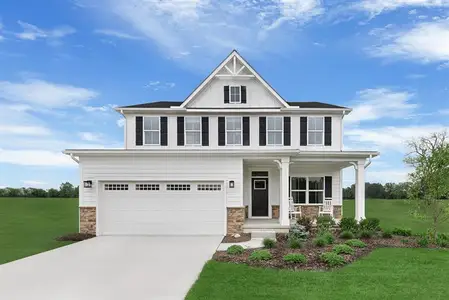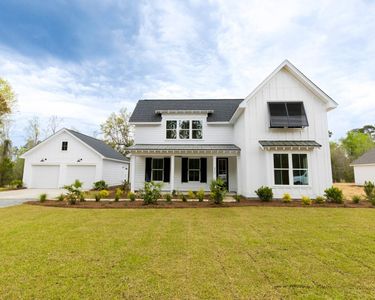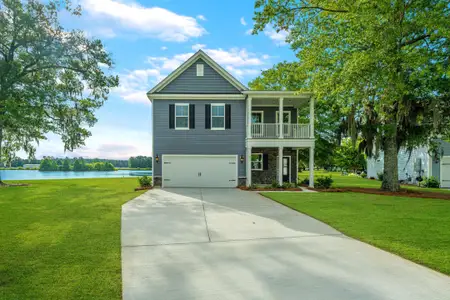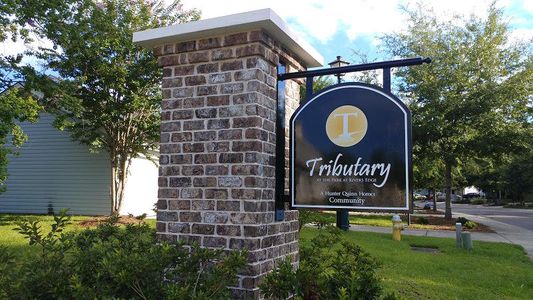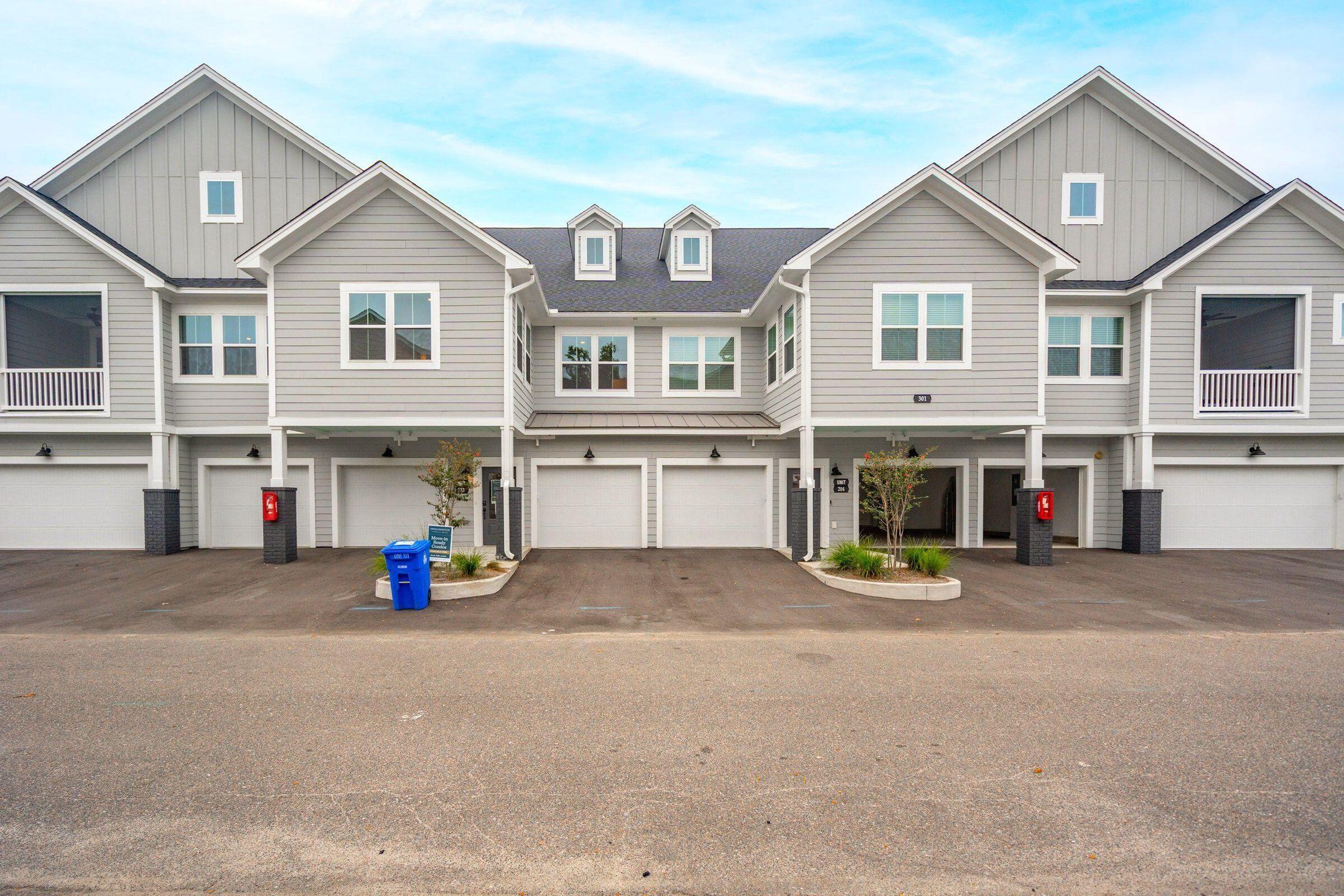

Book your tour. Save an average of $18,473. We'll handle the rest.
- Confirmed tours
- Get matched & compare top deals
- Expert help, no pressure
- No added fees
Estimated value based on Jome data, T&C apply
- 3 bd
- 3 ba
- 1,785 sqft
501 Raes Ct, Unit 203, Charleston, SC 29414
Why tour with Jome?
- No pressure toursTour at your own pace with no sales pressure
- Expert guidanceGet insights from our home buying experts
- Exclusive accessSee homes and deals not available elsewhere
Jome is featured in
- Condo
- $287.4/sqft
- $250/monthly HOA
- 0.01-acre lot
Home description
NEW CONSTRUCTION Middleborough Condominiums, located in the heart of Charleston's garden district in West Ashley offer luxury and a maintenance free lifestyle in the established Shadowmoss Plantation. Beautiful one level plans by an award winning local builder, each condo offers a split floor plan, well-proportioned living space, exceptional quality finishes, 3 bedrooms and 3 full baths and abundant natural light. Our interior designers have outdone themselves with the selections in this beautiful home! Make sure you view the additional text for full details. The Tradd floorplan has 3BD, 3BA, an open floor plan, screened porch & an elevator shaft in place. The single car garage (27'D x 11'W) is attached with a private entry.Below is an overview and ask your agent for additional information or a copy of the Look Book for the home.
INTERIOR FEATURES - LVT floors throughout main living areas, Interior stair treads to compliment floors, Matte Black door hardware, elevator shaft prepped and ready.
KITCHEN FEATURES: Frigidaire Slide-in gas range, dishwasher and built-in microwave. Counters are Cambria Whitendale quartz with subway tile backsplash. Sinclair white painted soft close cabinets with a undermount stainless sink with a Antoni stainless steel faucet.
PRIMARY BEDROOM & BATHROOM: Level 2 Sonar II Reflections carpet in the bedroom and 12 x 24 Solara Matte Yaris tile in the bathroom and a walk-in tile shower with frameless glass shower door. White Carrara Honed counters with matte black faucets.
GUEST BATHROOMS - Beautiful options with Cambria Whitendale Quartz countertops.
ENERGY SAVINGS FEATURES: tankless water heater, programmable thermostats, single hung low-E windows, 16 SEER Lennox HVAC with variable speed
Carolina One Real Estate, MLS 24028680
May also be listed on the New Leaf Builders website
Information last verified by Jome: Today at 7:34 AM (January 19, 2026)
 Home highlights
Home highlights
Family-friendly base with top-rated schools, walkable neighborhoods, and easy access to Charleston's amenities.
Book your tour. Save an average of $18,473. We'll handle the rest.
We collect exclusive builder offers, book your tours, and support you from start to housewarming.
- Confirmed tours
- Get matched & compare top deals
- Expert help, no pressure
- No added fees
Estimated value based on Jome data, T&C apply
Home details
- Property status:
- Pending/Under contract
- Neighborhood:
- Shadowmoss
- Lot size (acres):
- 0.01
- Size:
- 1,785 sqft
- Stories:
- 2
- Beds:
- 3
- Baths:
- 3
- Garage spaces:
- 1
Construction details
- Builder Name:
- New Leaf Builders
- Year Built:
- 2025
Home features & finishes
- Construction Materials:
- Cement
- Cooling:
- Ceiling Fan(s)Central Air
- Flooring:
- Ceramic FlooringVinyl FlooringTile Flooring
- Garage/Parking:
- Door OpenerGarageAttached Garage
- Interior Features:
- Ceiling-HighWalk-In ClosetPantry
- Laundry facilities:
- DryerUtility/Laundry Room
- Property amenities:
- BalconyGas Log FireplaceElevatorFireplace
- Rooms:
- Dining RoomFamily RoomLiving Room
- Security system:
- Fire Sprinkler System

Get a consultation with our New Homes Expert
- See how your home builds wealth
- Plan your home-buying roadmap
- Discover hidden gems
Utility information
- Heating:
- Gas Heating
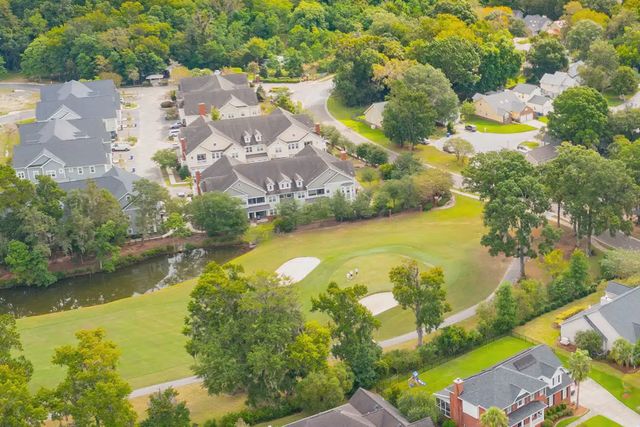
Community details
Middleborough Condos at Shadowmoss
by New Leaf Builders, Charleston, SC
- 1 home
- 3 plans
- 1,785 - 1,975 sqft
View Middleborough Condos at Shadowmoss details
Community amenities
- Golf Course
- Gated Community
More homes in Middleborough Condos at Shadowmoss
- Home at address 420 Carolina Cherry Ct, Unit 102, Charleston, SC 29414
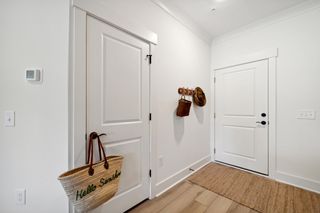
The Huger
$599,900
- 3 bd
- 3 ba
- 1,845 sqft
420 Carolina Cherry Ct, Unit 102, Charleston, SC 29414
 Floor plans in Middleborough Condos at Shadowmoss
Floor plans in Middleborough Condos at Shadowmoss
About the builder - New Leaf Builders
Neighborhood
Home address
- Neighborhood:
- Shadowmoss
- City:
- Charleston
- County:
- Charleston
- Zip Code:
- 29414
Schools in Charleston County School District
GreatSchools’ Summary Rating calculation is based on 4 of the school’s themed ratings, including test scores, student/academic progress, college readiness, and equity. This information should only be used as a reference. Jome is not affiliated with GreatSchools and does not endorse or guarantee this information. Please reach out to schools directly to verify all information and enrollment eligibility. Data provided by GreatSchools.org © 2025
Places of interest
Getting around
Air quality
Noise level
A Soundscore™ rating is a number between 50 (very loud) and 100 (very quiet) that tells you how loud a location is due to environmental noise.

Considering this home?
Our expert will guide your tour, in-person or virtual
Need more information?
Text or call (888) 486-2818
Financials
Estimated monthly payment
Let us help you find your dream home
How many bedrooms are you looking for?
Similar homes nearby
Recently added communities in this area
Nearby communities in Charleston
New homes in nearby cities
More New Homes in Charleston, SC
Carolina One Real Estate, MLS 24028680
IDX information is provided exclusively for personal, non-commercial use, and may not be used for any purpose other than to identify prospective properties consumers may be interested in purchasing. Copyright Charleston Trident Multiple Listing Service, Inc. All rights reserved. Information is deemed reliable but not guaranteed.
Read moreLast checked Jan 19, 7:55 am
- Jome
- New homes search
- South Carolina
- Charleston Metropolitan Area
- Charleston County
- Charleston
- Middleborough Condos at Shadowmoss
- 501 Raes Ct, Unit 203, Charleston, SC 29414


