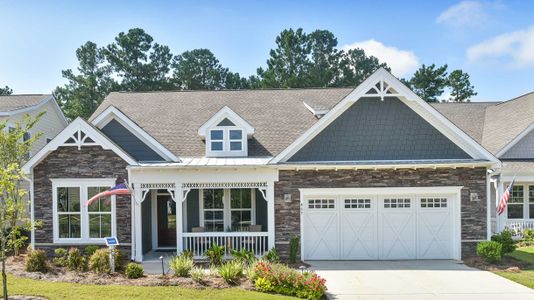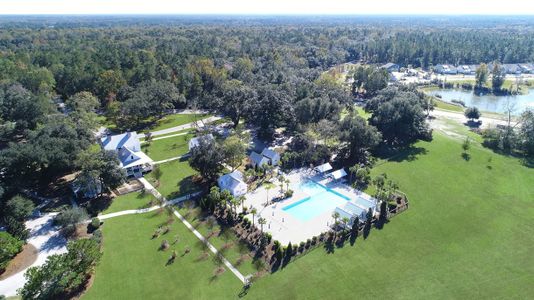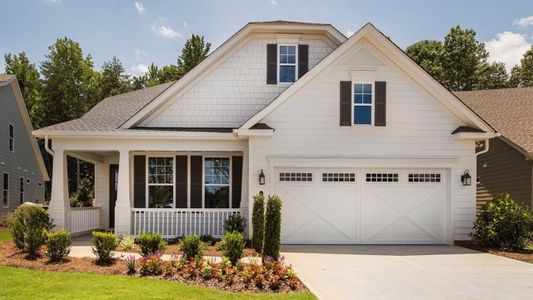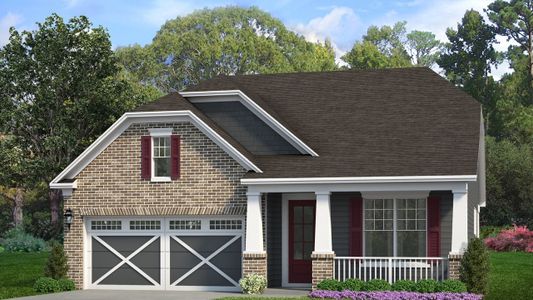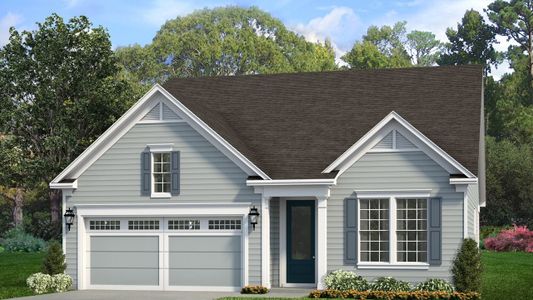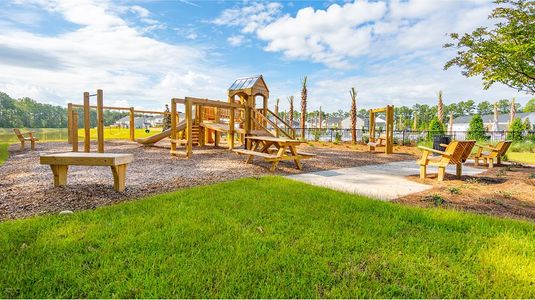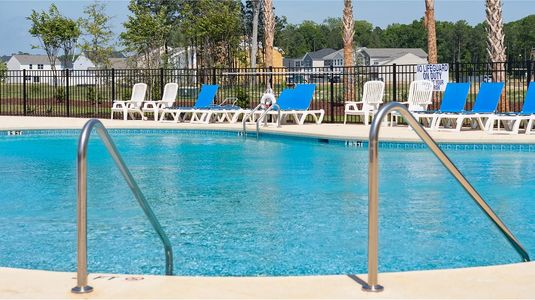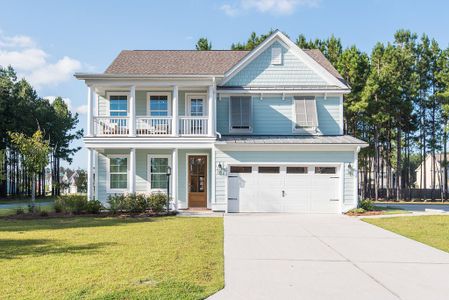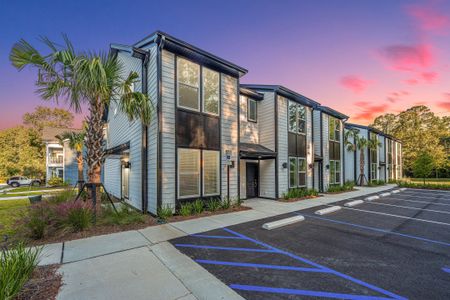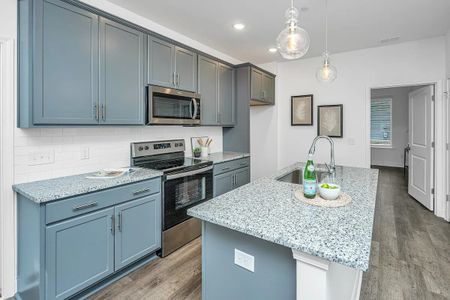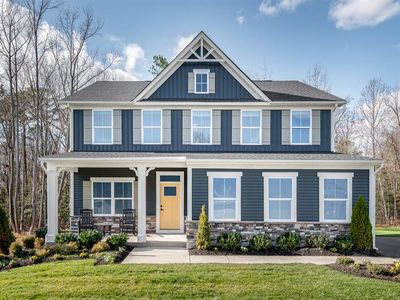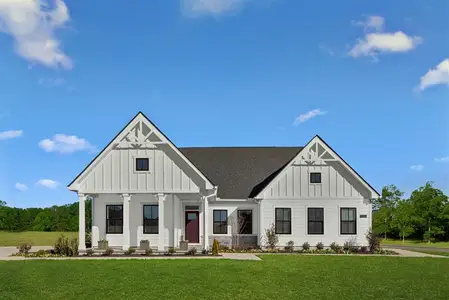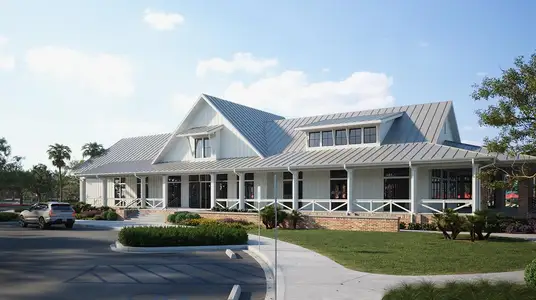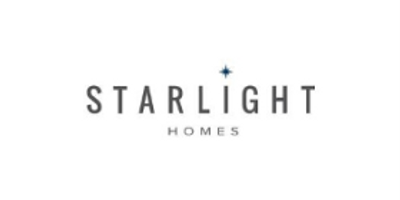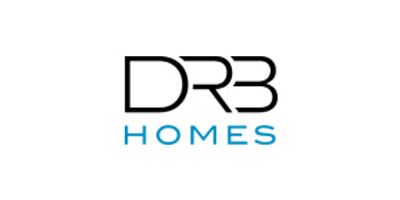4310 Hugh Bennett Dr, Johns Island, SC 29455
- 3 bd
- 3 ba
- 1 story
- 2,430 sqft


New Homes for Sale Near 4310 Hugh Bennett Dr, Johns Island, SC 29455
Home Description
Welcome to Sea Island Preserve. The Dunwoody Way plan is a favorite! This home is truly one of a kind. It has 3 bedrooms and 3 bathrooms and is a true open concept plan. As you enter the front door, you step into a large foyer with a study to the side. As you walk into the main room, the large gourmet kitchen is loaded with upgrades including quartz countertops atop a high island, upgraded stainless steel appliances and many more. The kitchen opens to the great room, eat in kitchen and screened lanai. The owners suite is just off the great room and the shower is fit for a king! It is a huge, zero entry shower that is perfect for those long showers. It has located on a large homesite in a great location.
Pulte Home Company, LLC, MLS 24026488
Last checked Apr 10, 7:00 am
Home Details
- Garage spaces:
- 2
- Property status:
- Sold
- Lot size (acres):
- 0.53
- Size:
- 2,430 sqft
- Stories:
- 1
- Beds:
- 3
- Baths:
- 3
Construction Details
- Builder Name:
- Pulte Homes
- Year Built:
- 2024
Home Features & Finishes
- Appliances:
- Sprinkler System
- Construction Materials:
- Cement
- Cooling:
- Central Air
- Flooring:
- Ceramic FlooringVinyl FlooringCarpet FlooringTile Flooring
- Garage/Parking:
- Door OpenerGarage
- Interior Features:
- Ceiling-HighWalk-In ClosetPantryTray Ceiling
- Kitchen:
- Gas CooktopKitchen Island
- Laundry facilities:
- WasherUtility/Laundry Room
- Property amenities:
- SodGas Log FireplaceBathtub in primaryPatioFireplaceSmart Home System
- Rooms:
- Flex RoomPrimary Bedroom On MainKitchenOffice/StudyDining RoomFamily RoomLiving RoomPrimary Bedroom Downstairs
Sea Island Preserve Community Details
Community Amenities
- Dining Nearby
- Dog Park
- Playground
- Sport Court
- Tennis Courts
- Gated Community
- Community Pool
- Park Nearby
- Community Pond
- Splash Pad
- Walking, Jogging, Hike Or Bike Trails
- Deck
- High Speed Internet Access
- Gathering Space
- Lagoon
- Resort-Style Pool
- Pavilion
- Fire Pit
- Pickleball Court
- Master Planned
- Waterfront Lots
- Shopping Nearby
- Surrounded By Trees
Home Address
- County:
- Charleston
Schools in Charleston County School District
- Grades 06-08Publicc. e. williams middle school for creative and scientific art1.2 mi3090 sanders road4/10
GreatSchools’ Summary Rating calculation is based on 4 of the school’s themed ratings, including test scores, student/academic progress, college readiness, and equity. This information should only be used as a reference. Jome is not affiliated with GreatSchools and does not endorse or guarantee this information. Please reach out to schools directly to verify all information and enrollment eligibility. Data provided by GreatSchools.org © 2024
Getting Around
Air Quality
The 30-day average AQI:Good
Air quality is satisfactory, and air pollution poses little or no risk.
Provided by AirNow
Noise Level
A Soundscore™ rating is a number between 50 (very loud) and 100 (very quiet) that tells you how loud a location is due to environmental noise.
Natural Hazards Risk
Climate hazards can impact homes and communities, with risks varying by location. These scores reflect the potential impact of natural disasters and climate-related risks on Charleston County
Provided by FEMA
Financial Details
4310 Hugh Bennett Dr, Johns Island, SC 29455 is priced at $763,415, presenting an unmissable chance to own a dream home. This home is a great value, priced over 10% below the area's average of $975,000. In terms of ongoing costs, the community features HOA fees of $1,646/annual, ensuring a well-maintained neighborhood that can increase property values over time. Additionally, you may benefit from builder incentives to reduce upfront costs or monthly payments.
Average Home Price in 29455
Calculated based on the Jome data
Taxes & HOA
- Tax rate
- 0.87%
- HOA fee
- $1,646/annual
Nearby Communities in Johns Island
Homes in Johns Island by Pulte Homes
Recently added communities in this area

The Crossing at St. James
by D.R. Horton, Summerville, SC

Avondale West
by D.R. Horton, Ridgeville, SC
Other Builders in Johns Island, SC
Nearby Sold Homes
New Homes in Nearby Cities
More New Homes in Johns Island, SC
Pulte Home Company, LLC, MLS 24026488
IDX information is provided exclusively for personal, non-commercial use, and may not be used for any purpose other than to identify prospective properties consumers may be interested in purchasing. Copyright Charleston Trident Multiple Listing Service, Inc. All rights reserved. Information is deemed reliable but not guaranteed.
Read moreLast checked Apr 10, 7:00 am
- SC
- Charleston Metropolitan Area
- Charleston County
- Johns Island
- Sea Island Preserve
- 4310 Hugh Bennett Dr, Johns Island, SC 29455


